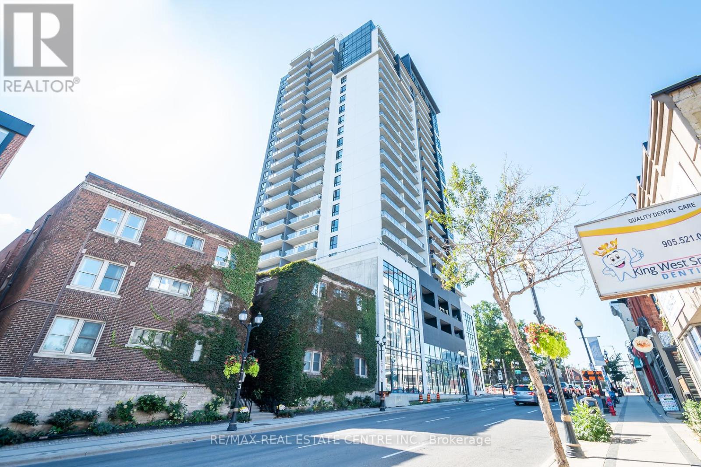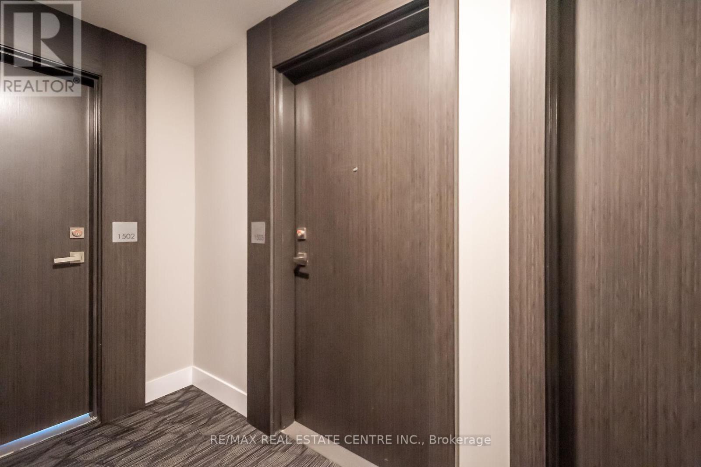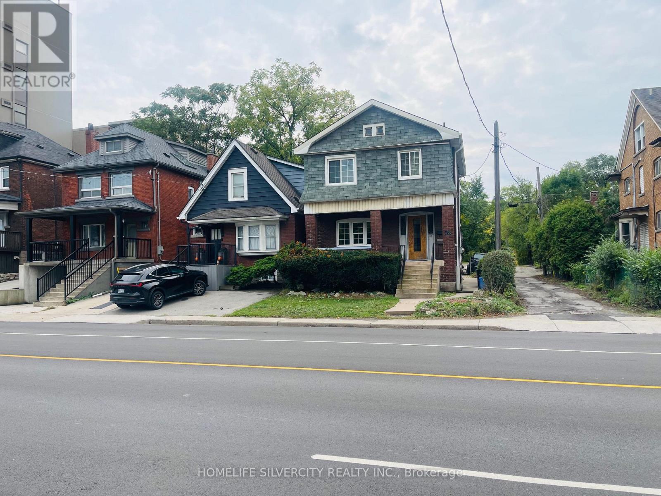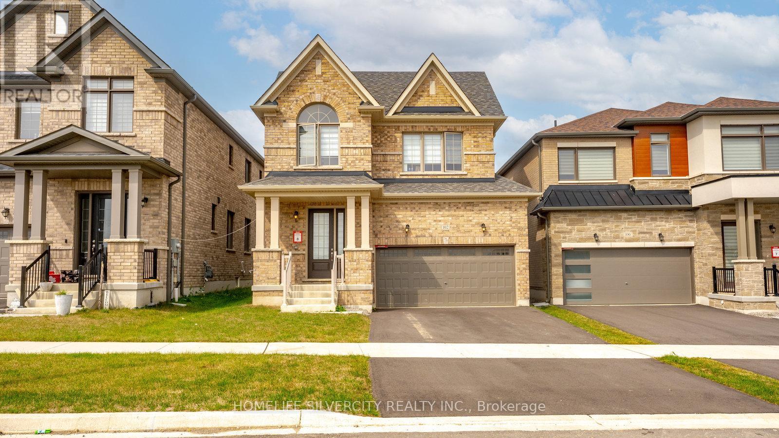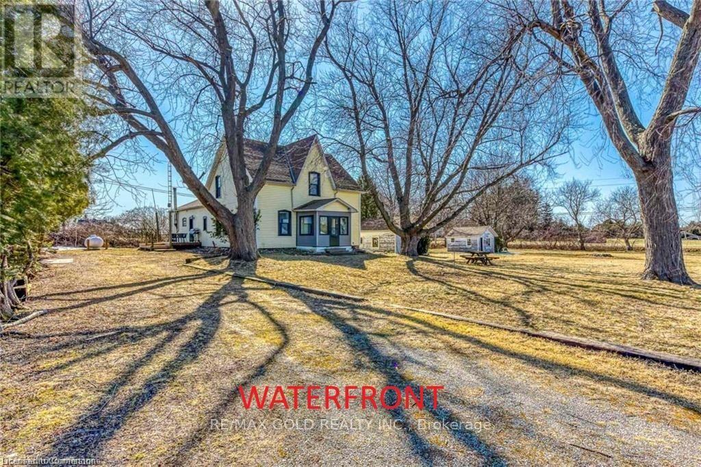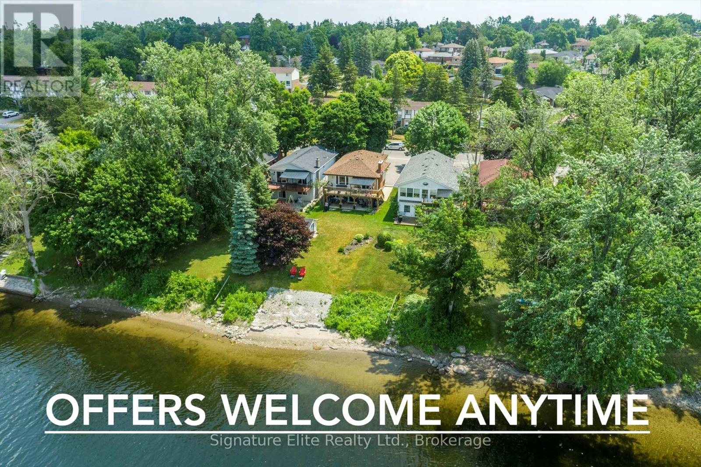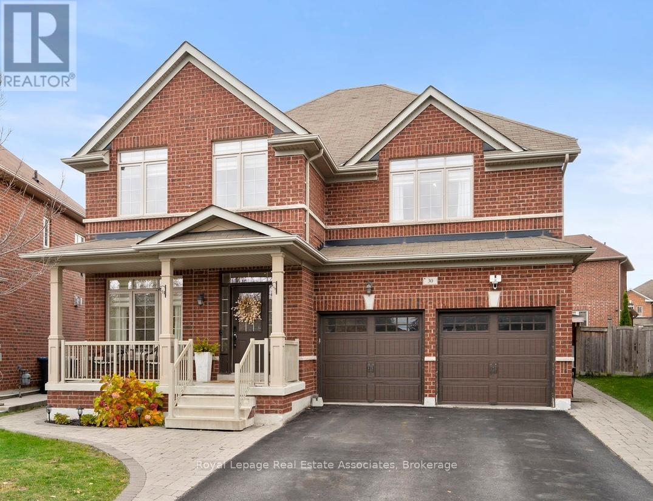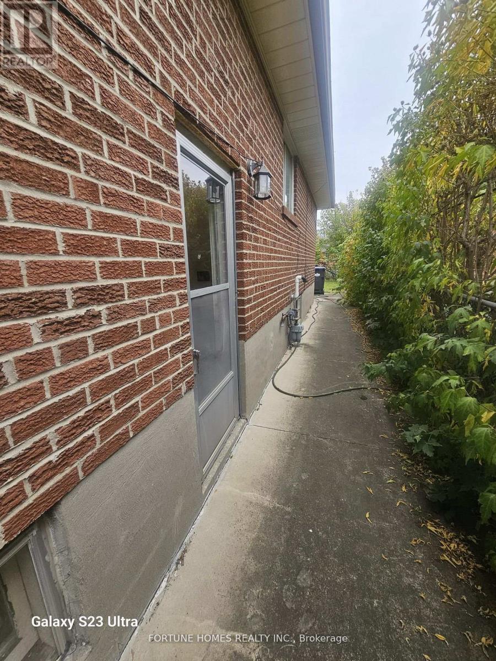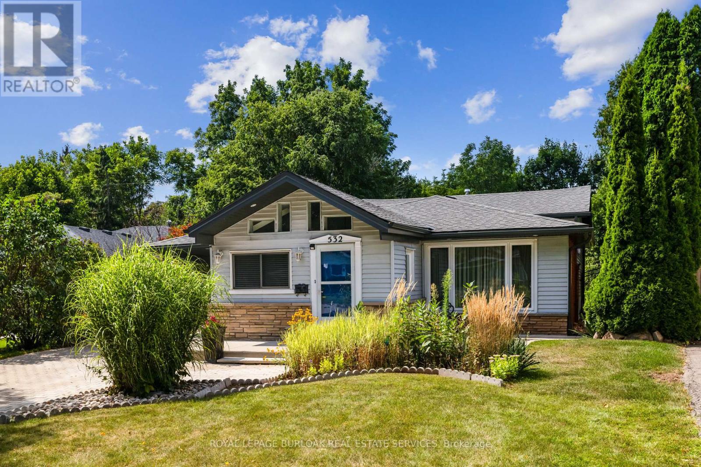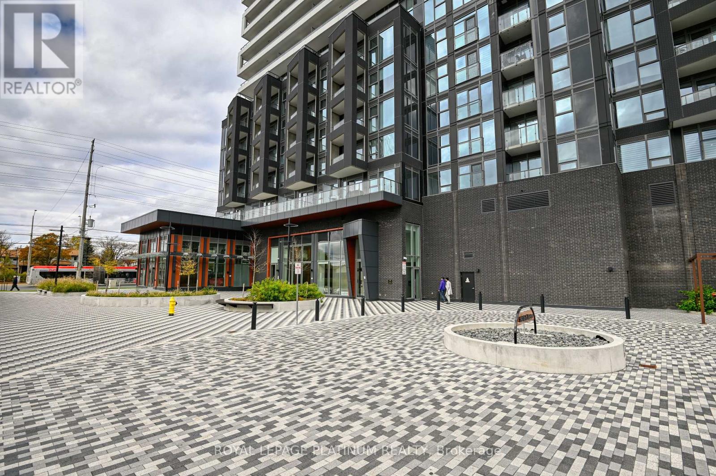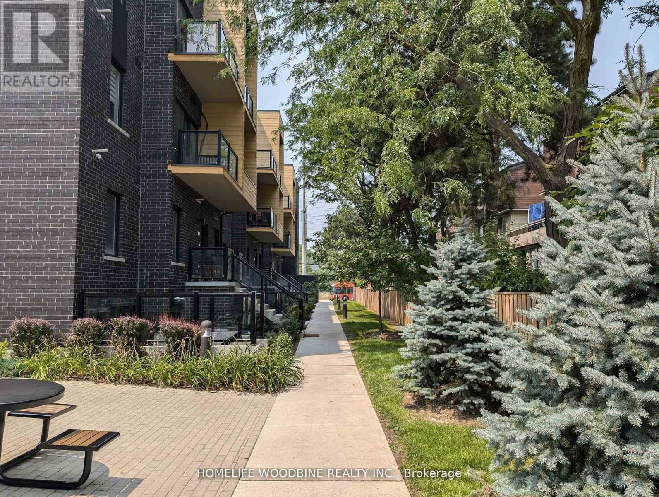1503 - 15 Queen Street S
Hamilton, Ontario
Newer condo development. 1 bedroom studio apartment, 1 bathroom with in-suite laundry. Conveniently located in the centre of it all offering a sophisticated urban lifestyle. The area features awesome new restaurants, galleries and the beautiful Bayfront Park. Building offers many amenities. Utilities not included (id:24801)
RE/MAX Real Estate Centre Inc.
1503 - 15 Queen Street S
Hamilton, Ontario
Welcome to modern downtown living at 15 Queen St! This stylish bachelor condo in the heart of Hamilton boasts a sleek open-concept design, flooded with natural light and featuring soaring 9-foot ceilings. The unit offers unobstructed views, perfect for watching stunning sunsets from your private balcony. Located in a prime spot, you're steps away from bus routes, the GO station, parks, and walking trails. Enjoy the convenience of nearby shopping, restaurants, and grocery stores, with McMaster University and Mohawk College just a short drive away. Amenities include in-suite laundry, a communal rooftop patio with BBQ, a gym, and 24-hour security. With easy access to Highway 403 and a quick commute to Toronto, this condo offers the ultimate in urban convenience. Don't miss out on this chic, contemporary retreat in the heart of Hamilton! (id:24801)
RE/MAX Real Estate Centre Inc.
435 Aberdeen Avenue
Hamilton, Ontario
LOCATION! LOCATION! LOCATION! An exceptional find for the discerning investor or first time buyer. This duplex is situated in the sought after Kirkendall neighbourhood. The separate self contained living quarters, allows for great income potential, live/work or extended family home. Separate kitchens on 1st and 2nd floors, plus a brand new finished basement with full bathroom and separate entrance. Live in one section, rent out the other to assist with mortgage payments. Detached garage with extra parking spot outside. Upgraded windows, freshly painted throughout, new interior doors. Full length front porch. Walk-out from upstairs kitchen to enclosed patio. Separate electricity and gas metres. Walk to hip and vibrant Locke Street with great restaurants and patios. Walk to public golf course. Hospital, transportation, shopping, schools and amenities close by. Direct exit off Hwy 403, 5-min drive to McMaster University. Move-in ready. Quick closing available. (id:24801)
Homelife Silvercity Realty Inc.
102 Strickland Avenue
Brantford, Ontario
Welcome To 102 Strickland Ave (fully Furnished) Lease home to west Brant Height by Lindvest. Beautiful Detached Brick house for lease featuring of 3-bedroom, 3 bathrooms with double car garage. The spacious open concept main floor finished with large living/dining and large family room with fireplace. Spacious upgrade kitchen with SS appliances, granite counter tops, under-mount sink, upgraded island, large breakfast area and large tiles also side door leading to the big backyard for entertaining & kids play. Much storage & space for enter to the garage. Hardwood staircase leading to the upper level. You'll find upstairs a large primary bedroom with 5-piece full ensuite and spacious Walk-in closet. Two additional bedrooms with common 4-piece ensuite. Upper-level laundry for convenience. Carpet free. Basement not included. Please note no pet & no smoke. Just step away from school, plaza, park, trails & more amenities. 70% all utilities with Hot water heater. (id:24801)
Homelife Silvercity Realty Inc.
3590 Lakeshore Road
Lincoln, Ontario
Huge Private Beach! Wow, Waterfront Property for Lake lovers people, Fully Renovated, A Huge Corner Lot 214 X 159 FT, Located on Both Sides of Lakeshore in the Township Of Lincoln, A Huge Private Waterfront, The Homes Features 5 Bedrooms and Each Bedroom has Own Ensuite Bathrooms, Very bright And open Concept, Lots of Natural Lights, This is an outstanding Huge Lot, surrounded by Luxury Homes. Close to QEW, Close to Niagara Falls. ********** Please Click on virtual Tour to view the Entire Property************ (id:24801)
RE/MAX Gold Realty Inc.
270 Sherin Avenue
Peterborough, Ontario
Discover The Perfect Blend Of City Living And Waterfront Solace At 270 Sherin Avenue. Nestled On The South Side Of The Otonabee River, This Charming Bungalow Offers Direct Access To 60 Km Of Lock-Free Boating. Take A Scenic Ride Down The River To Beavermead Beach, Or Enjoy Swimming, Fishing, And Kayaking Right From Your Backyard. The Main Floor Boasts A Bright, Fully Renovated Chefs Kitchen W/ Quartz Countertops, Formal Dining W/ Unobstructed River Views, And Step Out To An Expansive Covered DeckIdeal For Morning Coffee Or Al Fresco Dining. The Primary Bedroom Offers A 2-Pce Ensuite Bath, While A Second Bedroom And A Beautifully Renovated Spa-Like 4-Pce Bath Complete The Level. The Walkout Basement Offers A Spacious Multi-Purpose/Rec Room W/ A Cozy Gas Fireplace, Two Additional Bedrooms, A 3-Pce Bath, Laundry Facilities, And Ample Storage. Dock Your Boat Just Steps From Your Door And Set Off On Endless Adventures Along The Scenic Trent-Severn Waterway. Inside And Out, This Bungalow Is Designed For Relaxation And Making The Most Of Waterfront Living. A Rare Opportunity To Own City Waterfront W/ Breathtaking Views And Direct River Access. Dont Miss Your Chance To Live Where Every Day Feels Like A Getaway! (id:24801)
Signature Elite Realty Ltd.
Ball Real Estate Inc.
211 - 350 Mill Road
Toronto, Ontario
DIRECTLY ON THE RAVINE! Muskoka in the city corner unit!! Desirable Chestnut Park building. Stunningly elegant andspacious condo with split bedroom plan in much desired building. Huge wrap-around balcony gives you wonderful views of theravine. Listen to the birds and watch the seasons come and go. Quiet unit with large principal rooms and great flow. Privacywith split plan and each bedroom having their own bathroom!! Remote controlled window blinds in bedrooms. Great unit toshare with family/friends. Updated kitchen with new Bosch dishwasher (2025). New and accessible tiled shower (2025) inprimary bedroom ensuite bath. Large walk-in closet with organizers. Miele washer/dryer in ensuite laundry. Huge living/dininggreat for entertaining with walk-out to wrap around balcony. Window in the kitchen (rare for condos!) lets you enjoy the view.Walk up Mill Rd. to Centennial Park and beyond! Very easy access to transportation - Hwys 427, 401, Gardiner Expw; 2 minwalk to bus. Centennial Park public Golf Course walking distance away. Loblaws, Longos, Shoppers Drug, LCBO also a shortwalk away. Sherway Gdns, Cloverdale Mall, Square One, a short car ride. Property Mgt office on-site. One owned parking spotand locker. Plastic storage bench and stacking chairs on balcony can be left. Support bars on toilet can be removed beforeclosing. Visitor parking spots outside bldg entrance and underground. Indoor pool, party room, gym, 2 guest suites. On siteproperty mgt office. (id:24801)
RE/MAX Professionals Inc.
30 Danfield Court
Brampton, Ontario
*** MAGAZINE WORTHY IN PRESTIGIOUS CREDIT VALLEY *** Picture yourself living in this stunning 6 BED 5 BATH detached home, showcasing 3,762 total SqFt of meticulous style and thoughtful design. Each room is unique and filled with character, giving rustic Tuscan vibes but also refined contemporary aesthetic. Open Concept kitchen has gorgeous creamy quartz counters, dark cabinets, and a centre island for stools. Adjacent to the Eat-In Dining area and connected Living Room, entertaining is a breeze! The formal Dining Room allows for special events with your favourite people. Boasting 2 massive Primary bedroom suites, this sprawling house also fits a gym, office, kids rec areas & family fun nights in the fully finished cozy basement. Walk-out from the Kitchen to the dreamy backyard which has a huge composite deck, stone fire pit & grassy play space - just perfect for epic summer soirees! Enjoy an upscale, family-friendly, and active community with excellent schools and abundant green spaces. The area boasts a low crime rate and fosters a diverse cultural climate. Credit River Valley provides picturesque trails, and families can enjoy the massive 100-acre Creditview Sandalwood Park which includes a cricket field. Amazing amenities like Restaurants, Pharmacies, Banks, Daycares, Grocery Stores & Gyms - and Big Box Stores conveniently close by. 10 minutes to either Mount Pleasant or Downtown Brampton GO Train Stations + ZUM Rapid Transit Bus system along Queen St to Main. Quick commuting to Hwy 410 & 401 for GTA or Hwy 10 for Caledon. This one breaks the mold - make it your own! (id:24801)
Royal LePage Real Estate Associates
3136 Morning Star Drive
Mississauga, Ontario
The upper floor is available for immediate possession. Vacant property, students are also welcome, and newcomers can also apply. Must have good income and proof to show. laundry is shared with the basement tenants. tenant pays 70 % of utilities and will have to transfer all utilities in the tenant's name. (id:24801)
Fortune Homes Realty Inc.
532 Elwood Road
Burlington, Ontario
Welcome to 532 Elwood Road, where timeless charm meets elevated everyday living. This beautifully appointed 3 + 1bedroom, 2 bathroom backsplit offers an elegant blend of comfort, style, and thoughtfully designed spaces in one of south Burlington's most sought-after neighbourhoods. Sun-filled principal rooms create a warm and inviting atmosphere, highlighted by an open-concept living and dining area perfect for hosting and gathering. The kitchen offers generous cabinetry, quality finishes, and an ideal footprint for both casual family meals and elevated entertaining. The lower-level family room provides a refined yet relaxed setting for unwinding fireside, enjoying movie nights, or stepping directly into the sunroom-a serene, light-filled retreat that beautifully connects indoor living with the outdoors. Upstairs, three well-proportioned bedrooms provide comfort and privacy for the entire family, complemented by a stylish renovated bathroom. The lower level has a large rec room that could also be versatile fourth bedroom on the lower level is ideal for guests, a home office, or a private teen suite, paired with a second full bathroom for added convenience. Ample storage space can be found in the expansive crawl space. Step into your personal backyard sanctuary, fully fenced for privacy and featuring a sparkling in-ground pool, landscaped surroundings, and multiple seating areas designed for summer lounging and memorable outdoor entertaining. Thoughtfully maintained and move-in ready, this exceptional home offers refined living close to top-rated schools, parks, lakefront trails, transit, and vibrant amenities. (id:24801)
Royal LePage Burloak Real Estate Services
302 - 260 Malta Avenue
Brampton, Ontario
Step into modern comfort with this beautifully designed 2-bedroom, 2-bath condo located in one of Brampton's most convenient neighborhoods. Perfectly positioned near Sheridan College and Shoppers World, this contemporary home puts everything you need within easy reach. The upcoming LRT doing right into Mississauga, nearby transit stops, and quick highway access make commuting or exploring the GTA effortless-ideal for professionals, first-time buyers, students, or anyone seeking a low-maintenance lifestyle. Inside, an open and functional layout welcomes you with bright living spaces and stylish finishes throughout. The kitchen boasts sleek quartz countertops, stainless steel appliances, and ample cabinetry-ideal for everyday cooking and entertaining. The living area flows seamlessly to a private third-floor balcony, a cozy outdoor retreat where you can enjoy morning coffee or unwind with pleasant neighborhood and skyline views. The primary bedroom offers a private ensuite and generous closet space, while the second bedroom is perfect for guests, a home office, or family use. Residents enjoy access to an outstanding lineup of amenities, including a rooftop terrace with BBQ areas and dining spaces that showcase panoramic city views and a clear sightline of the CN Tower on bright days. Additional features include a well-equipped fitness centre, children's play area, coworking and meeting rooms, and an elegant party room for special occasions. Everyday conveniences like a pet wash station, secure underground visitor parking, and 24-hoursecurity ensure both comfort and peace of mind. This condo offers more than just a place to live-it's a lifestyle defined by accessibility, style, and community. Stop by the building and see why this is the perfect place to call home. (id:24801)
Royal LePage Platinum Realty
121 - 1145 Journeyman Lane
Mississauga, Ontario
Bright & Stylish 1- Bedroom Corner Condo Townhouse with a Large Private Patio- Primes Clarkson Location! Welcome to this Charming and bright 1-bedroom, 1-bathroom corner condo townhouse offering an unbeatable combination of comfort, convenience and outdoor space- all in the heart of Clarkson, One Mississauga's most desirable neighbourhoods. Step into a sun- drenched open -concept living space featuring large windows that fill the home with natural light. The thoughtfully designed layout seamlessly connects the living, dining, and kitchen are as perfect for both everyday living and entertaining. Highlights Include: Contemporary kitchen with stainless steel appliances, Quartz countertops, and generous cabinet space ,Spacious primary bedroom with ample storage, Stylish 4- piece bathroom, A rare oversized private patio ideal for outdoor dining, lounging, or entertaining. Unbeatable Location: Just a short walk to Clarkson GO Station for quick access to downtown Toronto. Minutes to local shops, restaurants, and cafes and Close to Highways QEW & 403 perfect for commuters. Includes 1 underground parking space, 1 locker for extra storage and low maintenance living with everything at your doorsteps!. This beautifully maintained unit is perfect for first-time buyers, downsizers ,or investors looking for a turnkey property in a prime location. Don't miss your chance to call this exceptional space home! (id:24801)
Homelife Woodbine Realty Inc.


