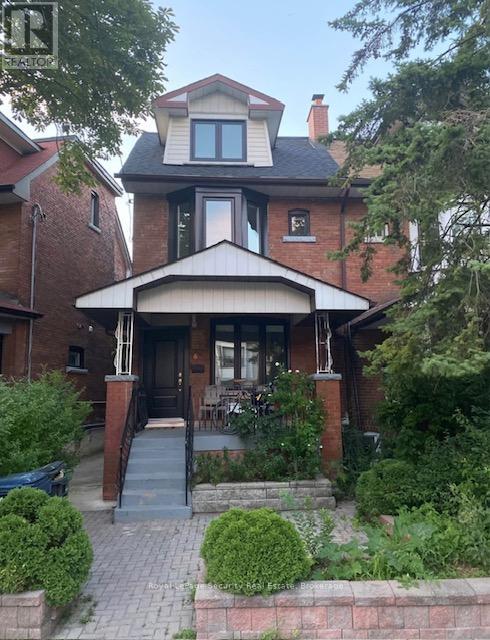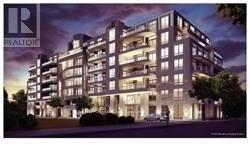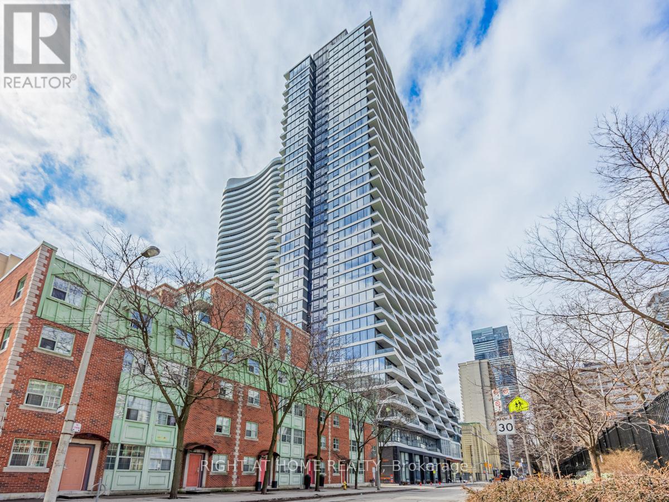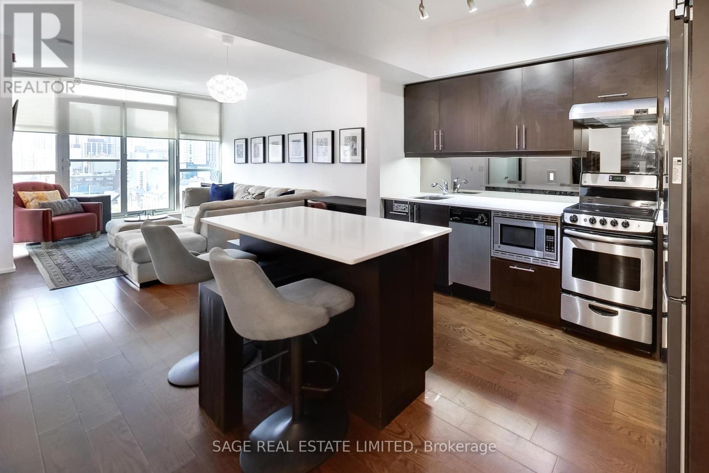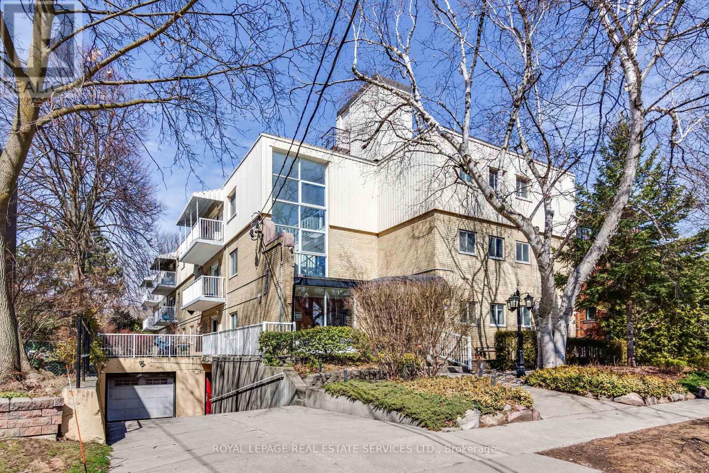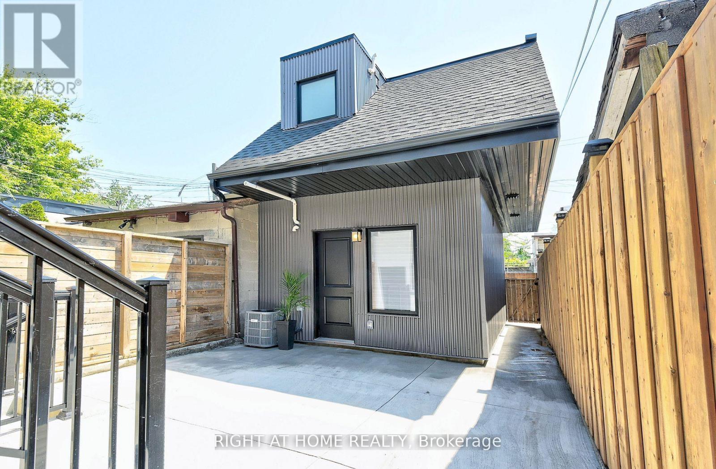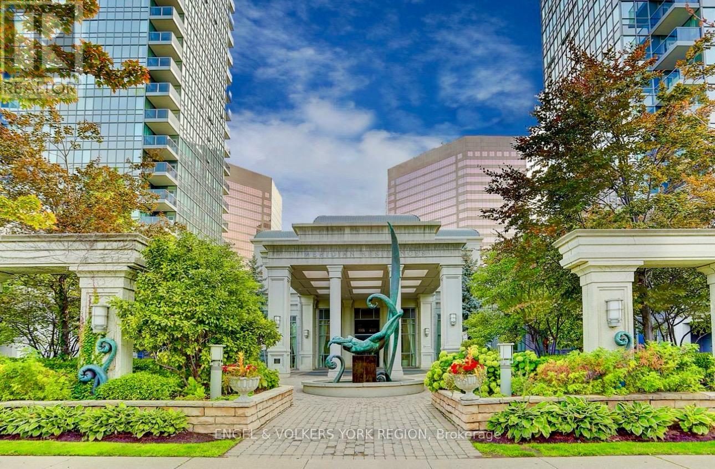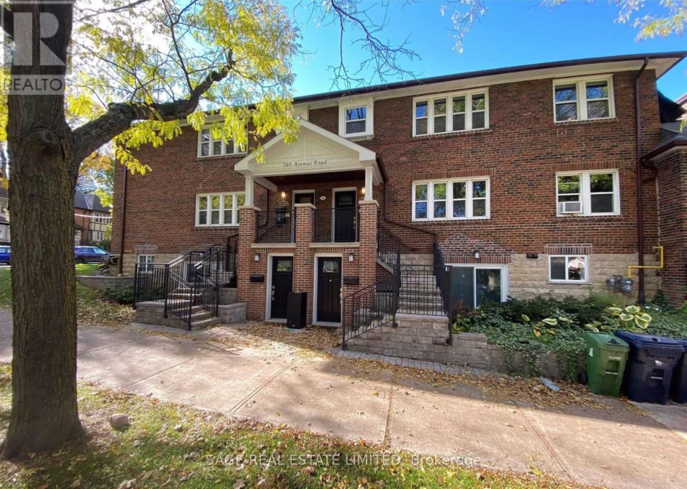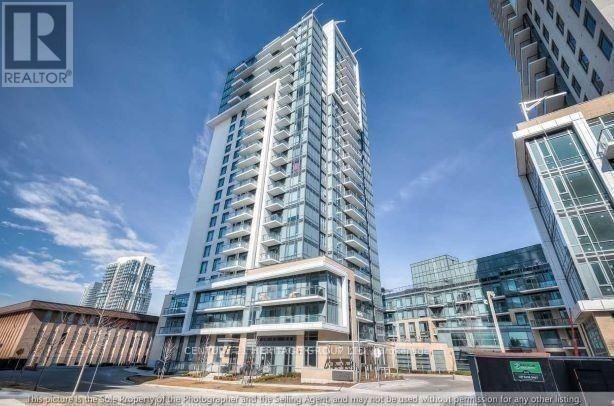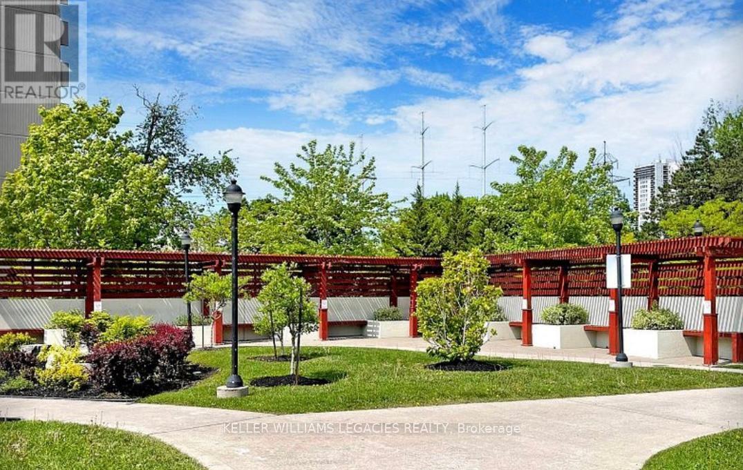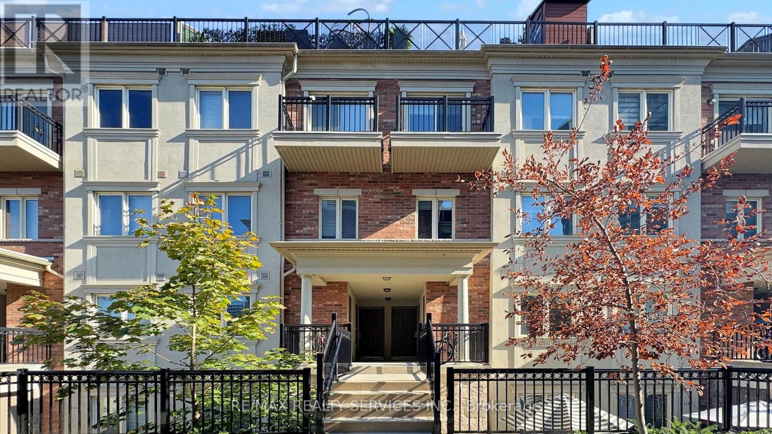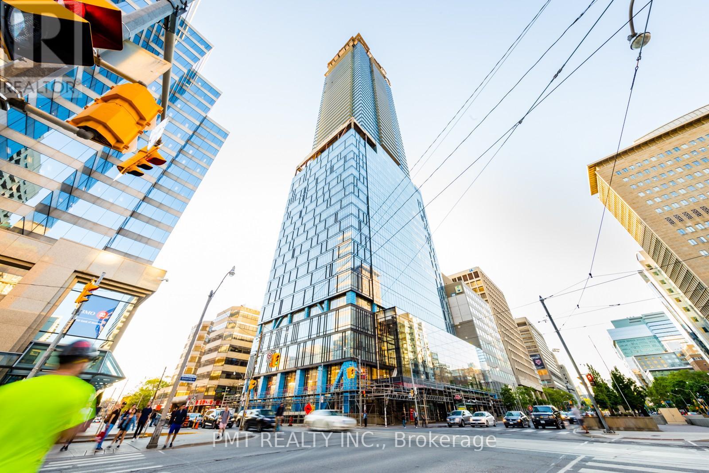Lower - 6 Rusholme Park Crescent
Toronto, Ontario
Beautiful and open renovated 1 bedroom apartment in the heart of the Little Portugal. TTC at your doorstep with all of the most trendy cafes, restaurants and amenities that College St and Dundas West has to offer. This privately set location is a must see. Tucked away in a quiet street off College. Perfect location for young professional on the go! (id:24801)
Royal LePage Security Real Estate
402 - 377 Madison Avenue
Toronto, Ontario
Luxury 1 Bedroom+Den unit located within a boutique building in the quiet residential community of Casa Loma. Just Steps From The Dupont TTC Station. Stylish And Modern Unit w/Great Functional Layout & 9' Ceiling. SE Facing W/Large Windows & Lots Of Light. Upgraded Kitchen w/SS Integrated Appliances, Backsplash & Eat-In Centre Island. Bedroom w/Large Closet. Den Ideal For Office Or Formal Dining Space. Close To UT, The Annex, George Brown College & Yorkville Area. (id:24801)
Century 21 Heritage Group Ltd.
1615 - 85 Wood Street
Toronto, Ontario
Heart of Downtown Toronto. Axis Condo 1Bed Room (468Sqf). Professionally Cleaned & Bright East View With Large Window. Practical Layout And High Quality Features. Built-In Luxurious Appliances In Open Concept Modern Style Kitchen With Granite Counter. Laminate Floor Throughout. Amazing Professional Gym & Business Centre At Common Area. 24 Hr Concierge Service. Step To Subway & TTC. Lots Of Fancy Restaurants, Grocery Store, Shopping And Hospitals. Walking Distance To Ryerson & U of T. Ready to Move In for Wonderful Condo City Life. Acceptable for VISA students or Working Permit Holder (id:24801)
Right At Home Realty
1306 - 320 Richmond Street E
Toronto, Ontario
Welcome to The Modern at 320 Richmond St E - where contemporary design meets the vibrant pulse of downtown living. This fully furnished 1+1 bedroom suite is framed by floor-to-ceiling windows, filling the space with natural light and west-facing city views. The open-concept layout feels both functional and inviting, with a rare built-in fireplace feature creating a stylish focal point between the living and sleeping areas. The kitchen is sleek and efficient, with stone countertops, stainless steel appliances, and a generous island that doubles as the perfect gathering spot. The den is enhanced by built-in storage, making it an ideal home office or creative workspace. Life here extends far beyond the suite itself. Step up to the rooftop and take in panoramic skyline views while lounging by the pool or hosting friends at the BBQ area. Recharge in the gym or sauna, and count on 24-hour concierge service, bike storage and visitor parking for everyday convenience. At your doorstep lies the best of the city: King Streets restaurants and nightlife, the historic St. Lawrence Market, George Brown College, the Distillery District, and effortless TTC access to anywhere you need to be. This is downtown living at its finest - where style, function, and location come together seamlessly. **Unit can be offered furnished**. (id:24801)
Sage Real Estate Limited
206 - 172 Sherwood Avenue
Toronto, Ontario
Excellent Unit In A Boutique 3-Storey Apartment Building. This 1+1 Bed, 1 Bath Features A Completely Renovated Kitchen With S/S Appliances & Large Centre Island. Bright Open Concept Living/Dining Area With New Laminate Floors Throughout & W/O To Balcony. Building Includes Elevator. 1 Underground Parking Space, Locker & Ensuite Combo Washer/Dryer Available At Extra Cost. Steps To Mt Pleasant, Sherwood Park, Yonge St & Summerhill Market. Note: Photos Are From Similar Unit With Same Layout, But Different Coloured Flooring. (id:24801)
Royal LePage Real Estate Services Ltd.
4 - 131 Brock Avenue
Toronto, Ontario
Detached Laneway Suite, Offers A Rare Opportunity In The Heart Of Little Portugal Serene Living Space, , No More All Lookalikes Franchise Eateries, Walk To All Unique Local, Trendy Shops And Restaurants, With A Great Layout Design And Modern Elegant Finishes. Enjoy The Sunset And Open View From Spacious Cousy Bedroom. Extras:Includes All Appliances And Window Coverings. Steps To Shoppings, Queen West Strip, Parks, Arena. Local Street Permit Parking (id:24801)
Right At Home Realty
Ph14 - 15 Greenview Avenue
Toronto, Ontario
This SEEK, CONTEMPORARY 9f ceiling CONDO in North York places you steps from public transits(bus/subway access) for easy city commutes. Within walking distance, you will find diverse restaurants, cafes, and major malls (fairview mall and Yorkdale shopping centre), making daily errands and dinning effortless. enjoy modern finishes, efficient layouts, and proximity to urban amenities-ideal for professionals or small families seeking convenience and modern life! (id:24801)
Engel & Volkers York Region
Main - 740 Avenue Road S
Toronto, Ontario
Bright. Spacious. Effortlessly charming.Tucked away on a quiet, tree-lined street in coveted Forest Hill, this beautifully refreshed two-bedroom apartment offers room to breathe and a space that truly feels like home.Inside, you'll find two generous bedrooms with double-door closets and sun-filled windows that invite natural light all day long. The open-concept kitchen and dining area features stainless steel appliances and flows into a cozy living room anchored by a decorative fireplace perfect for relaxed evenings in. Thoughtfully updated with a renovated bath, in-suite laundry, and a fresh coat of paint, this suite is move-in ready. Enjoy the quiet charm of Forest Hill while being just minutes from Upper Canada College, transit, shopping, and everyday essentials. Street parking only. (id:24801)
Sage Real Estate Limited
2202 - 50 Ann O'reilly Road
Toronto, Ontario
Tridel Atria Community, Corner Sub Penthouse Suite. Unobstructed View From All Rooms. Bright And Airy. Stand Alone Balcony. Luxury Building With Fabulous Recreational Facilities And 24Hours Concierge Service. Minutes To Fairview Mall, Exit 404, Ttc Don Mills Subway Station &Buses (id:24801)
Century 21 Heritage Group Ltd.
1004 - 715 Don Mills Road
Toronto, Ontario
Welcome to this beautiful 1 Bedroom plus solarium Den Condo on the 10th floor, Boasting Breathtaking City views. The East View allows for an Abundance of Natural Light Throughout. The Versatile Den is Perfect for a Home office, Guest Suite, or Creative Space, bright, Private, and full of Potential. This unit includes one underground parking space and storage Locker for added Convenience. Enjoy truly worry-free living with condo fees that cover all Essential Utilities; Heat, Water Electricity, and even Internet. Located in a well-maintained, amenity-rich building, residents have access to: Indoor swimming pool, Fully equipped fitness centre, Sauna, Stylish party room, Ample visitor parking to accommodate ALL your guests. Nestled in one of Toronto's most sought-after neighbourhoods, you'll love the unbeatable access to: The Aga Khan Museum, The new Eglinton Crosstown LRT, TTC transit at your doorstep. Easy connections to the DVP, Beautiful parks, top-rated schools, diverse shopping, restaurants, and places of worship. This is a perfect opportunity for professionals, downsizers, Investors, or first-time buyers seeking style, convenience, and comfort in the heart of the city. (id:24801)
Keller Williams Legacies Realty
218 - 17 Coneflower Crescent
Toronto, Ontario
Welcome to Modern Living at Bloom Park Towns! Discover this bright and beautiful 2-bedroom main-level condo townhome by Menkes. Step inside to a functional and desirable open-concept layout featuring 9-foot ceilings and neutral laminate flooring throughout. The modern kitchen is a chef's delight with stainless steel appliances and granite countertops, while two spacious bedrooms and one full bathroom provide ample comfort and privacy. Enjoy summer days by the outdoor pool and the convenience of included underground parking and a storage locker. Your private terrace is perfect for morning coffee or evening BBQs. Located just steps from schools, playgrounds, G Ross Lord Park trails, shopping, and public transit, everything you need is right here. (id:24801)
RE/MAX Realty Services Inc.
5102 - 488 University Avenue
Toronto, Ontario
Welcome to Suite 5102 at 488 University Avenue, a rare corner residence in one of Toronto's most iconic towers. This meticulously upgraded 2+1 bed, 2 bath suite spans over 1,000 sq ft plus an oversized 8' deep balcony, with unobstructed 270 views of the city, lake, and Queens Park from the 51st floor. Sophisticated and smart, the home is equipped with Lutron dimmers (remote-ready), motorized roller shades, and custom lighting. Soaring 10 ft ceilings, floor-to-ceiling windows, and architectural concrete pillars elevate the ambiance. The kitchen features ToughSkin-protected quartzite countertops, state-of-the-art appliances, a warming drawer, dual-zone wine fridge, and built-in pantry. The primary bedroom boasts a fully built-out walk-in closet and an exquisite marble-clad ensuite with Kohler digital rain shower, body sprays, freestanding soaker tub, and an in-mirror TV with sound system. The second bedroom includes a custom Murphy bed/desk, while the den serves as a bright workspace or reading nook. Additional highlights include: Kohler fixtures, upgraded toilets, LED-lit mirrors, crown moulding, and premium trim. Enjoy valet parking, concierge, and world-class amenities: fitness centre, pool, rooftop terrace, lounge, and direct indoor access to St. Patrick Station. Steps to UHN hospitals, U of T, Financial & Entertainment Districts, Queen West, and more. A truly elevated lifestyle at one of Toronto's premier addresses. (id:24801)
Pmt Realty Inc.


