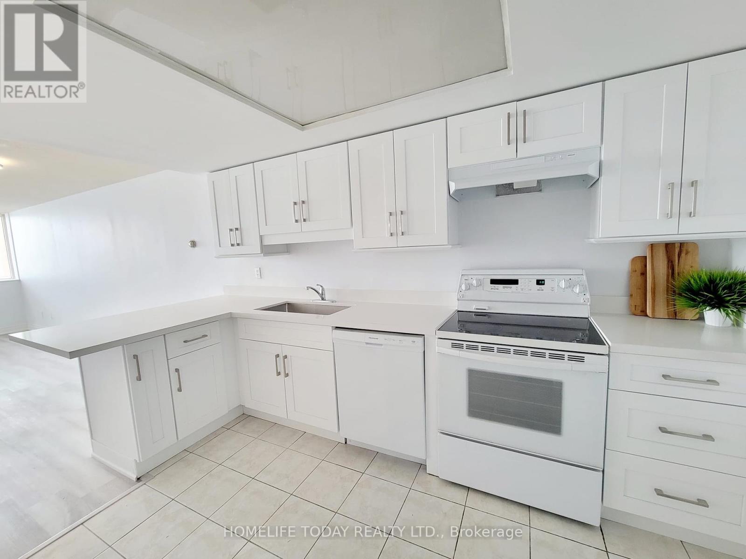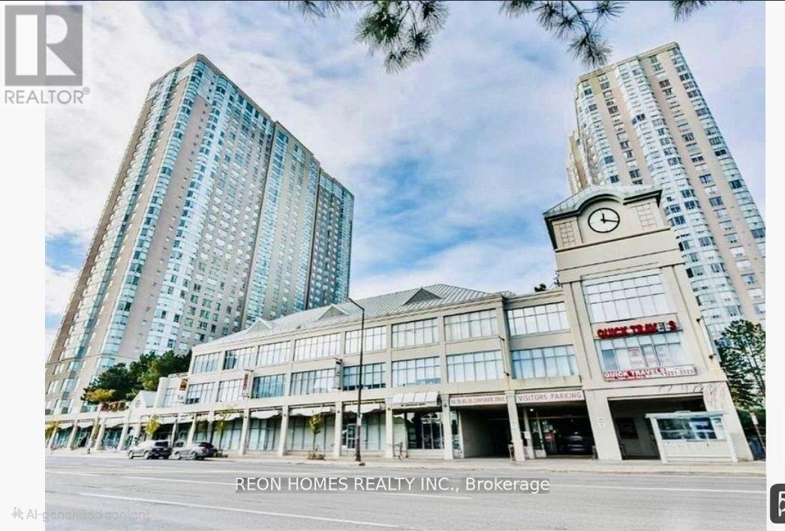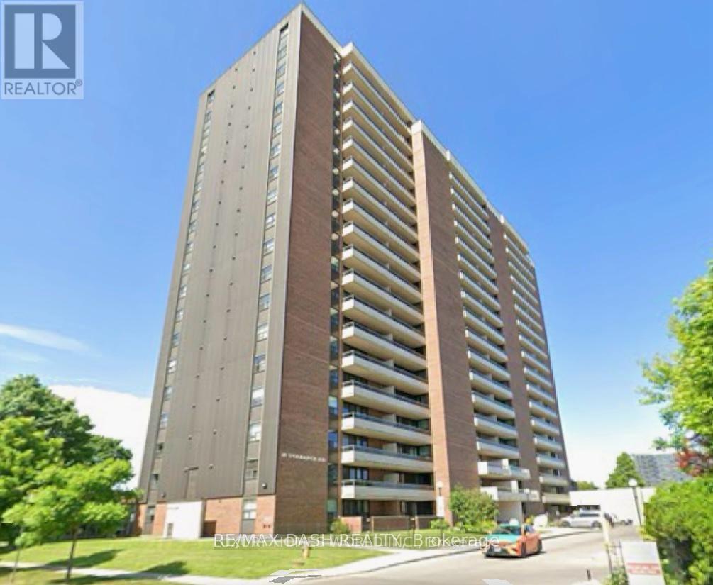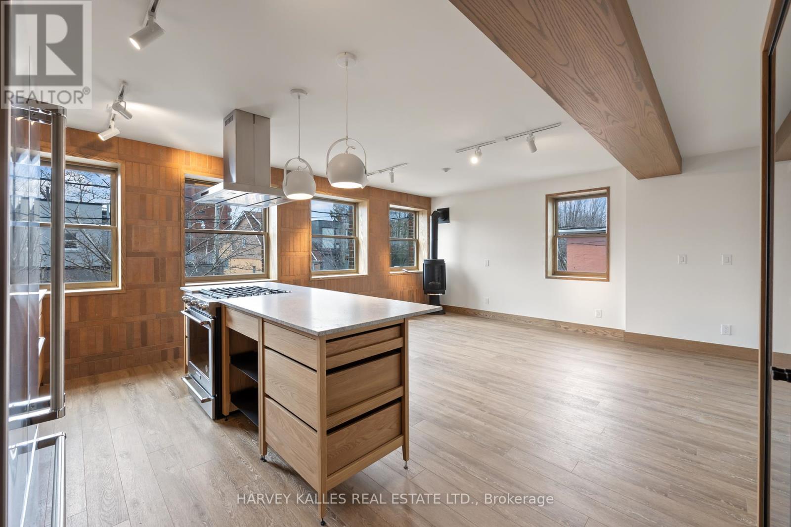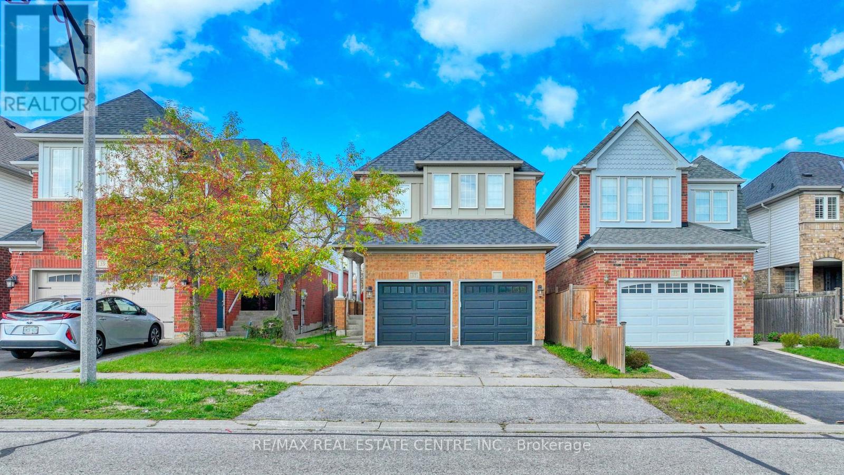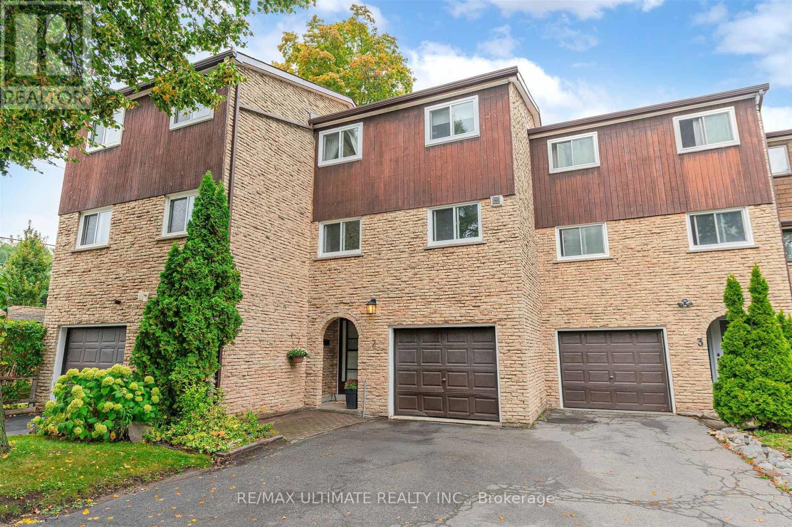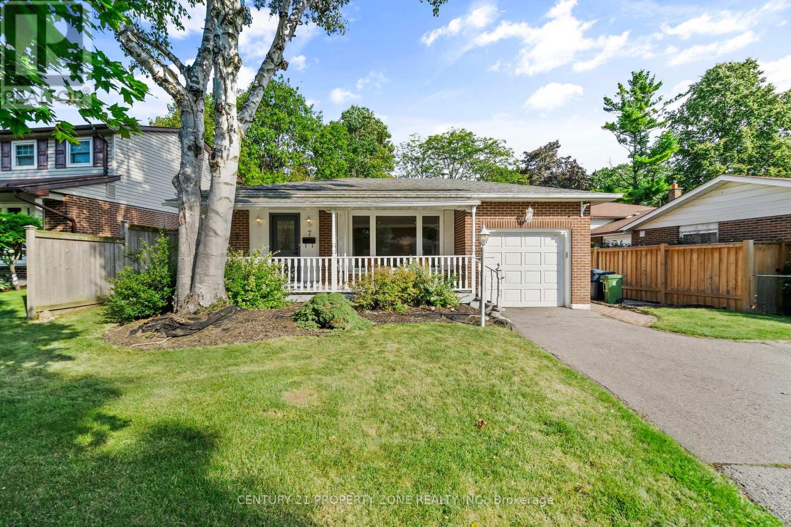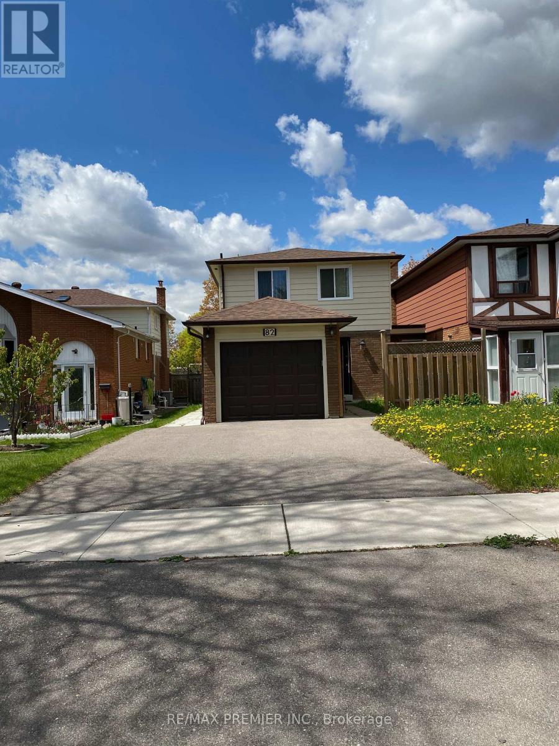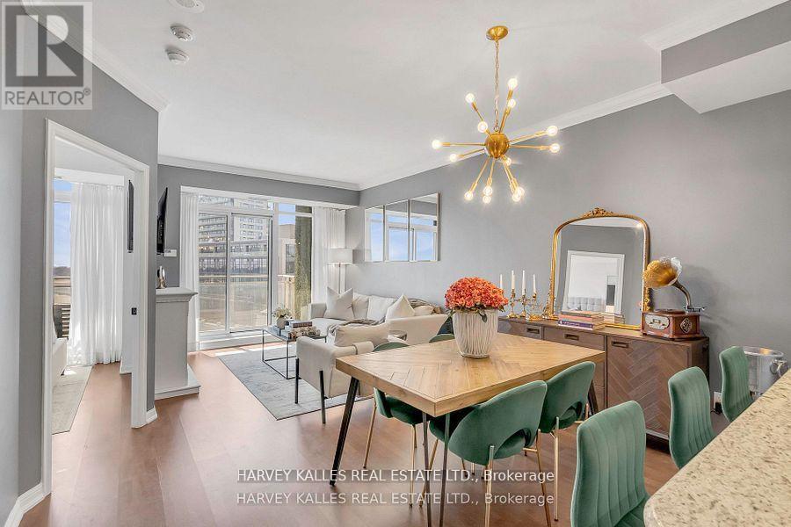1510 - 2460 Eglinton Avenue E
Toronto, Ontario
Open Concept With 2 B/R's + Den, Kitchen, 2 Full Washrooms, Laminate Flooring, And 1 Year Old appliances (Dishwasher, Electric Stove, Fridge And Microwave. Includes Utilities, One Parking Underground, Storage Locker Pool, Gym And Day Care On Site Conveniently Located Near Public transportation (TTC /Go Kennedy Station) (id:24801)
Homelife Today Realty Ltd.
2232 - 68 Corporate Drive
Toronto, Ontario
Fantastic Location!!! Bright & Spacious 2+1 unit (Solarium can be used as a 3rd bedroom). Water, Hydro, and Heat are included in the Rent. Very convenient location. Step to TTC, Close to Scarborough Town Centre, HWY 401. (id:24801)
Reon Homes Realty Inc.
611 - 15 Torrance Road
Toronto, Ontario
Bright 2-Bedroom + Den Condo on the 6th Floor All Utilities Included! Spacious and well-maintained suite featuring two bedrooms plus a functional den area, perfect for a small workspace or study nook. Rent includes all utilities for added convenience. Residents enjoy excellent building amenities including a pool, sauna, fitness centre, and party room. Prime location near Eglinton GO Station, Kennedy Subway Station, schools, and shopping, with downtown Toronto accessible in approximately 30 minutes. (id:24801)
RE/MAX Dash Realty
2 - 663 Greenwood Avenue
Toronto, Ontario
A One-of-a-Kind Urban Loft with Serious Cool Factor Step into one of the cities most unique and inspiring spaces a custom-designed loft where creativity meets comfort. Flooded with natural light from windows on every side and a dramatic skylight above, this space feels open, airy, and undeniably cool. Unwind by the modern fireplace, cocktail in hand, and soak in the vibe of a home that truly stands apart. And yes you'll be living above the neighbourhood's favourite pizza spot, but rest easy: the soundproofing and insulation are top-tier, ensuring your slice of paradise stays peaceful and private. (id:24801)
Harvey Kalles Real Estate Ltd.
46 Deverill Crescent
Ajax, Ontario
Welcome to 46 Deverill Cres! Perfect for first-time buyers, this charming home features a bright open-concept layout with granite kitchen countertops, stylish backsplash, pot lights, and walkout to a beautiful deck with spacious pie-shaped backyard. Recent upgrades include fresh paint throughout, furnace & A/C (2021), modern light fixtures, interlock and landscaping (2021). The upper-level bathroom has been tastefully updated, and the finished basement with bathroom offers additional living space. Located in a family-friendly neighborhood with easy access to schools, parks, supermarkets, shopping, and Highway 401. Just a short walk to Westney Heights Plaza with Banks, Shoppers Drug Mart, Sobeys, Starbucks, and more. Dont miss this fantastic opportunity! (id:24801)
RE/MAX Advance Realty
37 Shenandoah Drive
Whitby, Ontario
A beautifully kept home in the heart of Williamsburg, where comfort meets convenience.Warm hardwood floors and a graceful staircase welcome you into a space thats both stylish and inviting. The finished basement offers versatile living perfect for movie nights, a home office, or a private guest suite . Step outside to a spacious backyard retreat, ideal for summer BBQs, morning coffee on the generous deck, or relaxing while kids and pets play freely. Enjoy walkable access to Thermea Spa Village, 24/7 gyms, scenic trails, cozy cafés, and everyday essentials. With Hwy 412 just minutes away, commuting to the 401 and 407 is effortless. Families will appreciate proximity to two of Whitbys top-rated schools: Williamsburg Public and St. Luke the Evangelist. More than just a home its a lifestyle of warmth, space, and connection. ** This is a linked property.** (id:24801)
RE/MAX Real Estate Centre Inc.
2 - 21 Rockwood Drive
Toronto, Ontario
Welcome to this beautifully renovated three-bedroom townhome situated in a quiet, family-friendly neighbourhood. The bright and spacious living room is accented with luxury vinyl flooring and has a walk-out to a private patio and fully fenced yard, perfect for morning coffee or entertaining friends. The adjacent dining room overlooks the living area, creating an open and inviting space for family gatherings. The renovated eat-in kitchen is a chefs delight! It features functionality and sleek finishes with quartz countertops, stainless steel appliances, pot lighting, a double pantry, and a convenient breakfast bar. Upstairs, the three well proportioned bedrooms offer plenty of closet space for comfort and style and are complemented by a renovated four-piece bath. With impeccable attention to detail and loving maintained throughout, this home has been updated with lasting quality in mind. Recent upgrades include kitchen, appliances, washrooms, luxury vinyl and porcelain tile flooring, windows and patio door, furnace, air conditioner, updated electrical panel, wiring and so much more ensuring true move-in readiness! Located across from Halbert Park, the community offers many excellent amenities including convenient public transit (Kennedy Station & Scarborough GO), shopping, dining, and easy access walking trails and to Bluffers Park. Don't miss this outstanding home! (id:24801)
RE/MAX Ultimate Realty Inc.
3 Teddington Crescent
Whitby, Ontario
Welcome to 3 Teddington Crescent, Whitby! This stunning, FRESHLY PAINTED move-in ready home is located in a highly desirable, family-friendly neighborhood. Featuring 3+1 spacious bedrooms and 4 bathrooms, with the living space of 2150 Sqft. This property offers a bright, open-concept main floor with modern finishes, hardwood flooring, and a large eat-in kitchen with walkout deck & walkout to a fully fenced backyard. The highlight is the BRAND NEW, LEGAL WALKOUT STUDIO BASEMENT APARTMENT WITH SEPARATE ENTRANCE, NEVER LIVED IN, BRAND NEW GARAGE DOOR, 200 AMP Electrical panel, 2 SEPARATE LAUNDRIES, perfect for in-laws, rental income, or extended family. Close to top-rated schools, parks, shopping, public transit, and Hwy 401/412/407. A perfect blend of comfort, style, and income potential don't miss this opportunity! (id:24801)
Realty One Group Flagship
7 Rodarick Drive
Toronto, Ontario
Bright open-concept main floor with hardwood floors, crown mouldings, gas fireplace & large windows. Modern eat-in kitchen with granite counters, stainless steel appliances & breakfast bar. Spacious bedrooms, including a primary with en-suite & built-in closet.Finished basement with high ceilings, wood-burning fireplace, full bath, extra bedroom & plenty of storage. Incredible 55 ft pool-sized lot, perfect for entertaining & family fun.Located in a beautiful Port Union pocket just steps to Lake Ontario, trails, scenic parks & minutes to Rouge Hill GOStation for easy commuting. Nestled in a beautiful pocket of Port Union, surrounded by trails,parks, and close to nature and the waterfront.Hardflooring refinished in 2023. Featuring two fireplaces a gas fireplace on the main floor and a wood-burning fireplace in the basement. (id:24801)
Century 21 Property Zone Realty Inc.
Lot 13 Inverlynn Way
Whitby, Ontario
Turn Key - Move-in ready! Award Winning builder! *Elevator* Another Inverlynn Model - THE JALNA! Secure Gated Community...Only 14 Lots on a dead end enclave. This Particular lot has a multimillion dollar view facing due West down the River. Two balcony's and 2 car garage with extra high ceilings. Perfect for the growing family and the in laws to be comfortably housed as visitors or on a permanent basis! The Main floor features 10ft high ceilings, an entertainers chef kitchen, custom Wolstencroft kitchen cabinetry, Quartz waterfall counter top & pantry. Open concept space flows into a generous family room & eating area. The second floor boasts a laundry room, loft/family room & 2 bedrooms with their own private ensuites & Walk-In closets. Front bedroom complete with a beautiful balcony with unobstructed glass panels. The third features 2 primary bedrooms with their own private ensuites & a private office overlooking Lynde Creek & Ravine. The view from this second balcony is outstanding! Note: Elevator is standard with an elevator door to the garage for extra service! (id:24801)
Royal Heritage Realty Ltd.
Main - 82 Angus Drive
Toronto, Ontario
Absolutely Immaculate 10+. Excellent location. Fully renovated 4 bedroom house. Minutes to 401/404 & Go, walking distance to TTC and supermarket. Easy access to library, Fairview Mall, subway & North York Hospital. Tenant pays 70% of utilities and takes care of lawn & snow removal. Basement is separately rented. (id:24801)
RE/MAX Premier Inc.
1402 - 21 Grand Magazine Street
Toronto, Ontario
Step into this beautifully upgraded 2-bedroom, 2-bathroom south-facing unit, offering unobstructed lake views from the primary bedroom, living room, dining area, and kitchen. With 800 sq. ft. of bright and stylish living space, this condo has been thoughtfully enhanced with $30K in UPGRADES including a modernized kitchen, smoothed ceilings, renovated bathrooms, upgraded light fixtures, fresh paint, and sleek new trim. The primary bedroom features stunning lake views, and the second bedroom is customized to fit a queen bed for spacious living. Also, perfect for a nursery or home office. Enjoy full-size appliances, a smart split-bedroom layout, and a walkout balcony perfect for soaking in the scenery. This unit includes a locker and a prime parking spot located right next to the elevator for ultimate convenience. Located just steps from TTC transit stops and within walking distance of the upcoming FIFA 2026 stadium, this is an opportunity you wont find anywhere else on the market. Across From Transit & Waterfront Parks/Trails! Fantastic Community With Downtown Convenience! Steps To The Bentway + Loblaws, Shoppers, and Billy Bishop Airport! Easy access to Lakeshore/Highways. (id:24801)
Harvey Kalles Real Estate Ltd.


