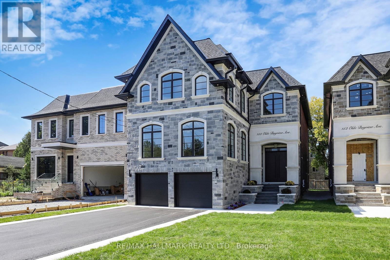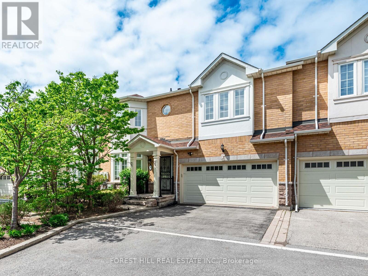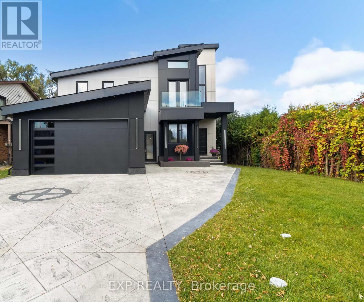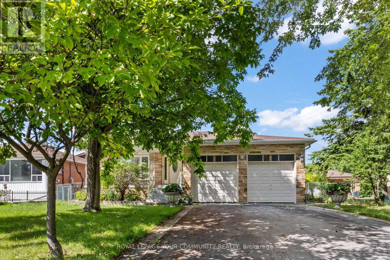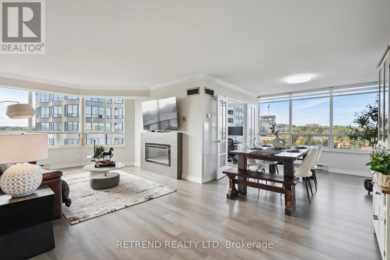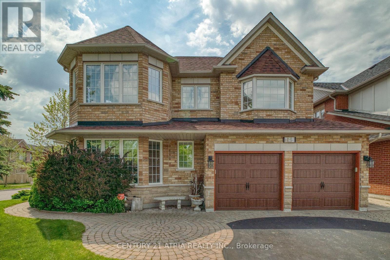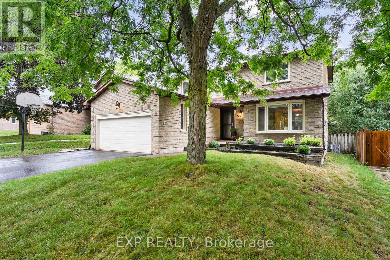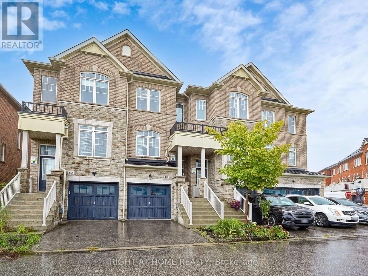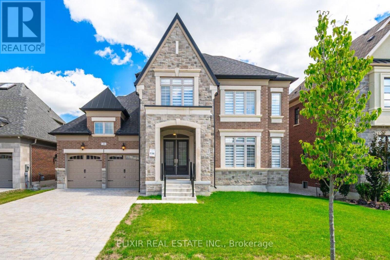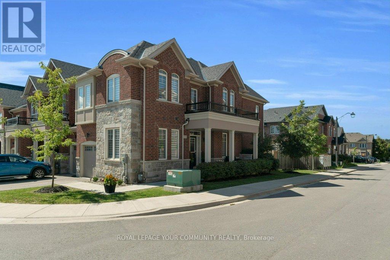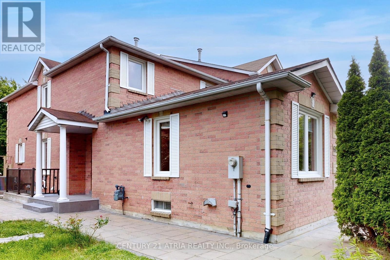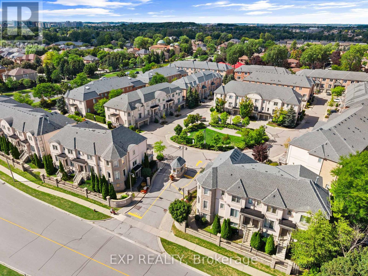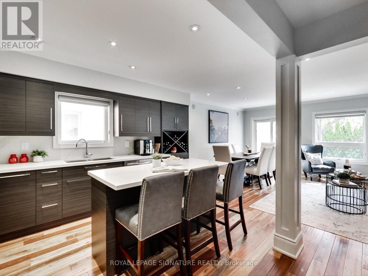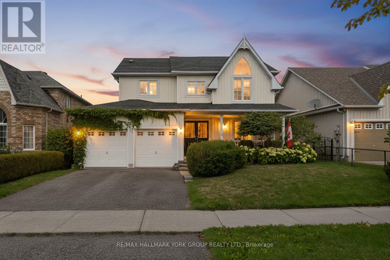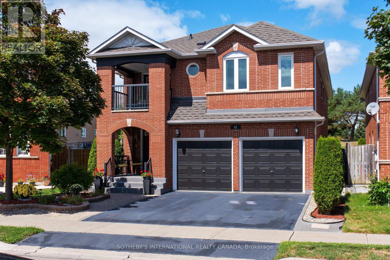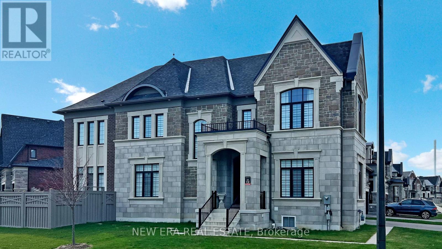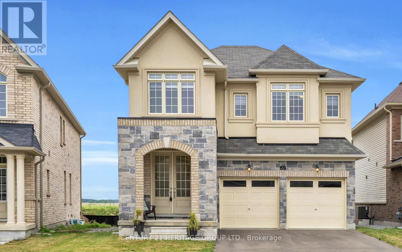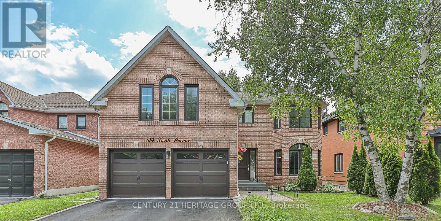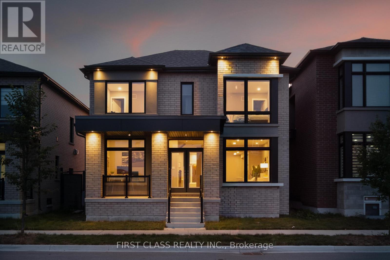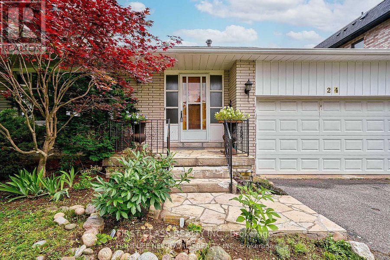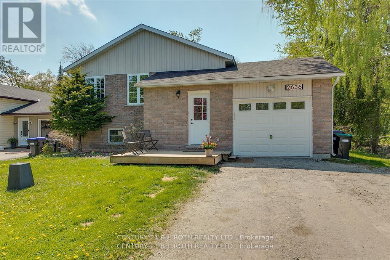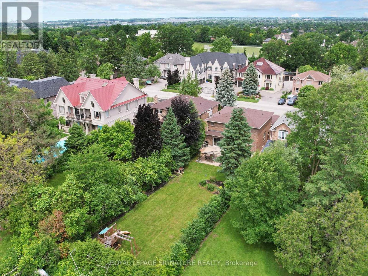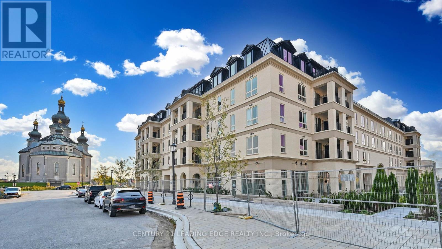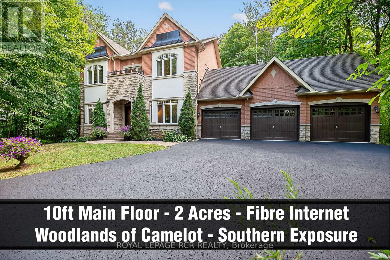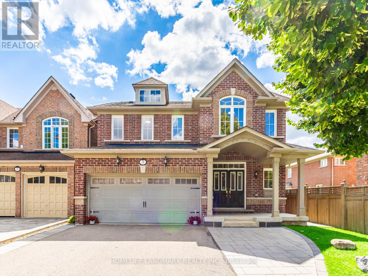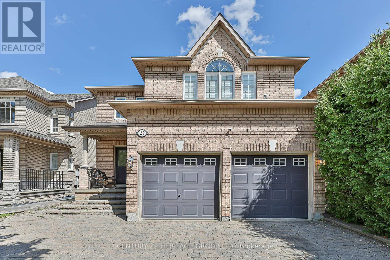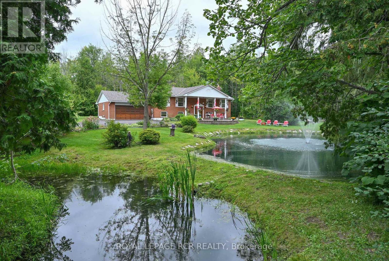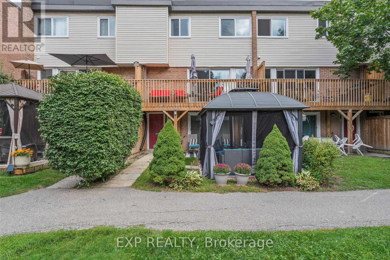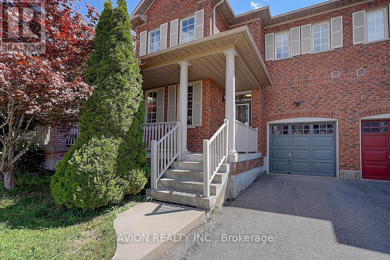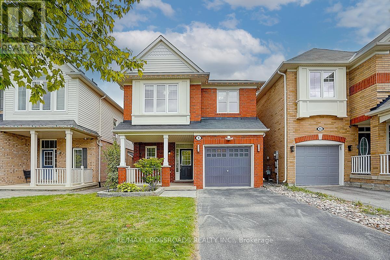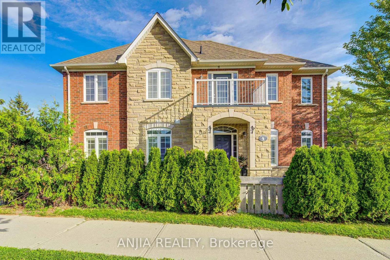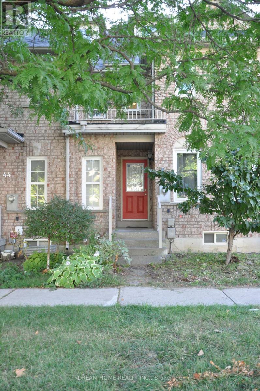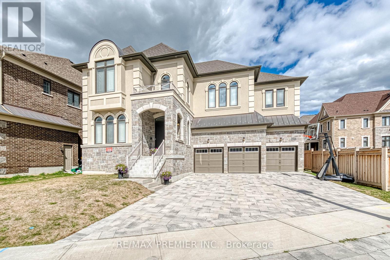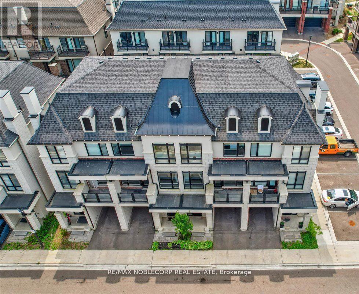150 Olde Bayview Avenue
Richmond Hill, Ontario
BRAND NEW CUSTOM EXECUTIVE HOME, PROUDLY SET ON A 150' LOT IN THE HIGHLY DESIRED LAKE WILCOX COMMUNITY. This Sophisticated 4+2 bedroom, 5 bathroom home offering an incredible layout full of upgraded features & finishes is perfect for family living & entertaining. Chef's dream kitchen w/Custom cabinetry, porcelain counters/backsplash, Top of the Line Appliances, w/i pantry/servery & w/o to deck. Main Floor Office with b/in cabinetry, open concept family room, elegant living/formal dining rooms. Floating staircase with glass panels & lit risers. Hardwood & Porcelain floors,crown moulding, gas&electric fireplaces & potlights throughout.Primary bedroom suite w/Stylist's w/i closet,& luxurious spa-like ensuite.Gorgeous Coffered ceilings. Convenient 2nd floor laundry. 10-14' main floor& 9' upper&lower level ceilings, 8' solid doors.Smooth ceilings on all 3 floors. Heated floors in primary ensuite,powder room & lower level bathroom.Amazing finished lower level with rec room w/wetbar, gym, bedroom, bathroom, open showcase wine rack, 2nd laundry,cold room & separate entrance.Walk to vibrant & revitalized Lake Wilcox Park & Community Centre.Trails for walking/biking,Volleyball & Tennis, Beach, Picnic Area, Canoe/Kayaking & more! Close to amenities, Golf Courses, Go Station&Highway for easy commuting. Inclusions: All electric light fixtures, Top of the Line Jennair appliances incl: Main Kitchen:b/in oven,side-by-side Refrigerator,gas rangetop,b/in microwave oven w/speed-cook, b/in dishwasher). Servery:Bosch dishwasher & Jennair electric cooktop. Wetbar w/built-in dishwasher. LG frontload washer&dryer, organizers in closets, central air conditioner, central vacuum, 2 garage door openers & remotes (wifi garage opening system as well). Rough-ins for: gas BBQ, security (window and door connections) & cameras, EV Charger, generator, cat-wiring,b/in speakers.200 amp service. Smart CREST lighting and sound system. Composite deck with undermount lighting. Inground Sprinkler System. (id:24801)
RE/MAX Hallmark Realty Ltd.
6 Della Street
Georgina, Ontario
Welcome To 6 Della Street In The Highly Sought-After Virginia Beach Community Of Georgina!This Charming 3-Bedroom Bungalow Sits On An Impressive 100 X 150 Ft Lot, Offering Plenty Of Space For Family Living, Entertaining, Or Future Possibilities. Nestled In A Quiet Lakeside Neighbourhood, This Home Includes Deeded Lake Access To Lake Simcoe Just Steps AwayWhere You Can Enjoy Boating, Swimming, Fishing, And Year-Round Activities.Inside, Youll Find A Bright And Functional Layout With An Eat-In Kitchen, Cozy Living Spaces, And The Convenience Of Main-Floor Laundry. The Home Is Equipped With A Gas Furnace (2022), On-Demand Tankless Water Heater, And Comes With All Major Appliances. A Wood-Burning Fireplace Adds Character And Warmth (Currently Not In Use), While Large Windows Bring In Natural Light Throughout.The Property Features A Detached Garage With Hydro, Storage Space, And A Man Door, Plus Parking For Up To 6 VehiclesPerfect For Trailers, Or Toys. Whether You're Seeking A Family Home, Cottage Getaway, Or Investment Opportunity, This One Checks All The Boxes.Located In A Peaceful Waterfront Community, Yet Just Minutes To Schools, Parks, Marinas, Shopping, And Highway 404, This Home Delivers The Perfect Balance Of Relaxation And Accessibility.Dont Miss Your Chance To Own In Virginia Beach And Enjoy All That Lakeside Living Has To Offer! (id:24801)
RE/MAX Hallmark York Group Realty Ltd.
69 Snively Street
Richmond Hill, Ontario
Southern facing rear grounds backing to City owned property with front yard facing toward natural pond creates scenic natural views from every angle! Rear grounds curated for seamless indoor and outdoor living with ease, boasting Armour rock, concrete slab walkway, upper & lower entertainment areas, access to main level plus lower level, and space for a pool & cabana should your heart desire. Designed to blend classic chateaux of Bordeaux elegance and modern architecture. Floor to ceiling tile mosaics, flat and fluted floor to ceiling paneled walls with LED channel lighting and window walls ushering natural light into your living space. Comfort and sophistication intertwine with open concept living, sensor-activated cabinets, in-fridge cameras, butler's pantry, HiFi speaker system with high-fidelity music at your command and customized architectural light fixtures. Two dedicated office spaces for the modern family. Two laundry rooms. Primary bedroom resort like retreat presents a ensuite bath overlooking ravine with glass enclosed shower. All 2nd floor baths w/ heated floors. Lower level with impressive wet bar area for entertainment, 7.2 THX certified sound system to your soundproofed theater turns movie night into an experience, professionally designed dry sauna, exercise room plus additional sleeping quarters. Triple car garage with soaring ceilings provide clearance for a lift if needed. Commercial grade WiFi access point to each floor & backyard, built-in home automation control stations to control security, appliances etc. spray foam insulated basement, rough-in for dual functional solar system to support electricity generation & off-peak energy storage, centralized humidifier and dehumidifier, EV charger rough-in, & eco-conscious grass pavers. Striking distance from great golf courses, amenities of Richmond Hill, Aurora, Newmarket, King City and Stouffville. Short drive to SAC, SAS, HTS, Picking College, CDS, and Villanova College. (id:24801)
Keller Williams Empowered Realty
36 - 603 Clark Avenue
Vaughan, Ontario
Discover this stunning, rarely offered, 2-storey executive townhouse nestled in a quiet, private enclave in prime Thornhill. Conveniently located close to top-rated schools, shops, transportation, places of worship, dining and parks. Boasting over 3000 sq. ft. of beautifully finished living space on 3 levels, this exceptional home features hardwood floors, pot lights, 4+1 generously sized bedrooms, 4 bathrooms, a recently renovated gourmet custom kitchen with stainless steel appliances and quartz counters, a spacious family room with gas fireplace and an expansive living and dining area perfect for entertaining family and friends. Retreat to the luxurious primary suite with walk-in closet and fully renovated 5-piece ensuite featuring a therapeutic spa walk-in tub and separate glass shower. Three more large bedrooms and a newly renovated bath complete the upper level. The fully finished basement provides a spacious recreation room, 5th bedroom, and an additional 4-piece bath ideal for extended family, guests, or a home office. Additional features include a flagstone entrance with a security front door, private double driveway, attached double garage with direct access to house, and a sundeck with electric awning - perfect for relaxing or barbequing. The full-house generator for power outage emergencies and a water-leak detector provide worry-free living. Nothing to do but move in and enjoy! (id:24801)
Forest Hill Real Estate Inc.
271 Main Street N
Uxbridge, Ontario
New Custom Luxury Home in the Heart of Uxbridge! Step into this modern masterpiece at 271 Main Street Northwhere thoughtful craftsmanship meets timeless elegance. Built to stand the test of time, this custom-designed home features approx. 4,000 sqft. living space with an extra-thick insulated foundation, offering an ultra-durable structural. Inside, youre greeted by handcrafted oak staircases with sleek metal railings and elegant glass accents, flowing seamlessly into engineered hardwood floors throughout both levels. The 10 ceilings and floor-to-ceiling fireplace anchor the living space in warmth and sophistication, while modern lighting fixtures elevate every room with designer flair. The galley-style kitchen is a showstopper complete with a large island, coffee bar, brand-new appliances, and a walk-through to the mudroom for day-to-day ease. The 4+1 bedrooms feature large windows, double closets, and rich hardwood flooring. The primary retreat offers a vaulted ceiling with exposed beams, oversized windows, and spa-like ambiance. Bathrooms boast heated floors and double vanities for luxurious comfort. The fully finished basement includes a legal suite with separate entry, full kitchen, laundry, and spacious living perfect for multi-generational living or rental income. A modern glass wall accent and second fireplace complete the lower level with style. Live the Uxbridge lifestylewalk to quaint shops, cafes, parks, trails, golf, and schools, all while enjoying the charm of small-town living just under an hour from Toronto. Uxbridge is known as the Trail Capital of Canada, offering unmatched outdoor adventure and community charm.This home is the perfect blend of luxury, durability, and lifestyle. Welcome home. (id:24801)
Exp Realty
838 Elmwood Street
Georgina, Ontario
Modern Lakeview Masterpiece | Private Resident-Only Beach Access | Huge Rooftop Terrace With Stunning Lake Views! A Rare Architectural Gem Just One Lot From Lake Simcoe, Offering Stunning Lake Views, Private Resident-Only Beach And Dock Access, And Savings On Waterfront Taxes. This Custom-Built, Luxury Chalet-Style Home With Over 6000 Sqft Of Living Space Was Designed To Impress Flooded With Natural Light Capturing Lake And Nature Views From Nearly Every Room. Striking Floor-To-Ceiling Glass Walls And A Dramatic Mono-Beam Floating White Oak Staircase Showcase The Home's Bold Design. Soaring Grand Ceiling Heights And A 33-Ft Entryway With A Custom Feature Wall Set The Tone. Enjoy The Warmth Of A 3-Sided Gas Fireplace In The Open-Concept Living And Dining Area, Seamlessly Flowing To A Wraparound Covered Porch With Lake Views. The Chef-Inspired Kitchen Features A Massive Double Waterfall Island, Imported Italian Slabs, Top-Tier Smart Appliances, And Ample Space For Hosting. Retreat To The Luxurious Primary Suite With A Gas Fireplace, Lake Views, Walk-Out To A Covered Porch Composite Deck, And A Spa-Like 5-Pc Ensuite Adorned In Book-Matched Italian Slabs. A Show-Stopping Rooftop Terrace Offers Panoramic Lake Views, And Room For A Party! With 5 Total Bedrooms (4 Up, 1 Main) And A Fully Separate In-Law Suite With Its Own Entrance, Kitchen, Bath, Laundry, And 3 Additional Rooms, This Home Suits Families Of All Generations. Gemstone Stucco & ACM Panel Exterior, Durable Metal Roof, Stamped Concrete Driveway For 6+ Cars Built For Both Beauty And Efficiency. Minutes To Marina, Restaurants, Shops, Walmart & Hwy 404 - This Is Luxury Lakeside Living At Its Finest. (id:24801)
Exp Realty
10 Banquo Road
Markham, Ontario
Welcome Home To This Beautifully Designed Open Concept Residence Nestled On A Premium Lot Backing Onto Green Space! Enjoy Your Own Private Backyard Oasis On a Quiet, Family Friendly, Mature Tree-Lined Street Of Coveted Royal Orchard! This Immaculate 4 Bedroom 3 Bath Home Exudes Pride Of Ownership With A Warm & Inviting Ambiance. Meticulously Maintained W/ Thoughtful Updates Throughout, The Main Floor Features Crown Moulding, Gleaming Hardwood Floors & A Convenient Open Concept Kitchen & Family Room W/Fireplace, Pot Lights & Built-In Speakers That Will Naturally Become The Heart Of The Home. Hosting Will Be A Breeze With The Functional Floor Plan Of A Combined, Spacious Living & Dining Room & Easy Access To The Kitchen That's Equipped w/ Beautiful Stainless Steel Smart Appliances & Breakfast Bar. 2 Walkouts To The Back Patio Offer A Seamless Connection To The Outdoors & Spectacular All Season Views! The Bright, Upper Level Boasts 4 Generous Sized Bedrooms Including A Large Primary Retreat with Ensuite, Walk-In Closet & A Renovated Family Bathroom With A Whirlpool Jet Bath. Lots Of Room & Closet Space To Sustain You Through The Growing Years & Beyond! The Partially Finished Lower Level Includes A Finished Office Or 5th Bedroom & A Fabulous Opportunity To Transform A Huge Rec Area To Your Individual Needs! In Addition, 2 Spacious Storage Areas W/ Shelving, Work Bench & Craft Area Provide Easy Organization. The Real Show Stopper Is The Prof Landscaped, Ultra Private & Fully Fenced Yard Boasting Well Established Perennial Gardens, Mature Trees & Shrubs, Expansive Patio & A Cozy 12' x 9' "Finished Shed" W/ Electricity & Wifi To Extend Living Space! Truly Another Level Of Relaxation Or Entertaining W/Family & Friends In a Tranquil Retreat! No Neighbours Behind!! Walk To 3 Top Elem. Schools (Incl Fr. Immer), Nature Trails, Ravine, Shopping & Transit (incl Future Royal Orchard Subway Stop!). Mins to Hwys 407 & 404, 3 Golf Courses & Active Community Centre! A MUST SEE! (id:24801)
Royal LePage Your Community Realty
38 Spruce Avenue S
Richmond Hill, Ontario
Discover luxury living in one of Richmond Hills prestigious South Richvale neighbourhoods. This meticulously maintained executive home showcases over 5,000 sq. ft. of living space and is ideally situated just minutes from Yonge Street. Surrounded by top-rated schools, parks, shopping centres, restaurants, banks, and hospitals, this residence offers the perfect combination of luxury, convenience, and an unbeatable location. Buyers and their agents to verify all measurements and room sizes. (id:24801)
Royal LePage Your Community Realty
826 - 32 Clarissa Drive
Richmond Hill, Ontario
Experience luxury living at The Gibraltar II by Tridel! Step into this fully renovated 2-bedroom, 2-bathroom residence in one of Richmond Hills most prestigious buildings. Offering 1,454 sqft of thoughtfully designed living space, this home has been meticulously upgraded with engineered hardwood flooring, elegant crown moulding, and sleek pot lights, an inviting electric fireplace in the living room! Every detail carefully curated for style and comfort. The modern kitchen is a chefs delight, featuring ample cabinetry, premium appliances, and generous storage solutions.The spacious primary suite features a private walk-out balcony, a generous walk-in closet, and a luxurious 4-piece ensuite with a stand-alone tub. The second bedroom is filled with natural light from large windows and is conveniently located next to a modern 3-piece bath. Perfect for both relaxation and entertaining, the condo offers an array of premium amenities including indoor and outdoor pools, tennis courts, squash, sauna, a fitness centre, games room, party room, board room, and 24-hour concierge service. Minutes from groceries (T&T, H Mart, No Frills, Shoppers & Costco), Hillcrest Mall, medical offices, dining, and public transit including YRT, Viva, and Richmond Hill GO Station with the future TTC subway expansion adding even more convenience. (id:24801)
Retrend Realty Ltd
149 Russell Jarvis Drive
Markham, Ontario
Rarely offered 3300 sq ft Legacy Corner Lot! Quiet neighbourhood with very little traffic. Conveniently located close to 407, Golf Club, Costco and much more. 4 Bedrooms, 4 Bathrooms, Original Owners and meticulously maintained. Renovated Kitchen and Primary Ensuite. Work from home with a large office on the main floor with an open yet private view. Large 2nd bedroom with w/I closet and ensuite just like the primary bedroom. Relax under the pergola in the backyard or work on your private garden (fenced area has a gate going to the street, used to park a small RV). Water filtration/softener system, central Vacuum with sweep inlet in the kitchen, in ground sprinkler system, BRAND NEW PURCHASED Hot Water Tank (not rental), Rogers Smart Home Monitoring (buyer only needs to subscribe to service), too much to list, no expenses spared. (id:24801)
Century 21 Atria Realty Inc.
56 Manning Crescent
Newmarket, Ontario
Welcome To 56 Manning Crescent, A Well-Cared-For Family Home Nestled On A Quiet, Established Street In Newmarket's Desirable Gorham College Manor. This Classic Two-Storey Residence Offers 1,925 Sq.Ft. Above Grade Of Living Space With Four Plus One Spacious Bedrooms, Three Bathrooms, And A Thoughtfully Finished Basement, Providing Plenty Of Room For Family Living, Work, And Relaxation. The Functional Layout Of This Home Features A Bright Eat-In Kitchen, Formal Living And Dining Room, And A Cozy Family Room With A Wood-Burning Fireplace That Opens To A Private Backyard With A Large Stone Patio Perfect For Summer Entertaining. With Timeless Charm, Original Finishes, And Thoughtful Details Throughout, This Home Presents A Wonderful Opportunity To Move Into A Sought-After Community And Make It Your Own. Located Close To Excellent Schools, Parks, Transit, Shops, Restaurants And Southlake Hospital, This Is Your Chance To Own A Lovely Home In One Of Newmarket's Most Established And Family-Friendly Pockets. (id:24801)
Exp Realty
168 Dundas Way N
Markham, Ontario
Welcome to this stunning 3-bedroom, 3-bathroom freehold townhouse built by Primont Homes!This bright and stylish home features a modern kitchen with quartz countertops, stainless steel appliances, a breakfast area. Freshly painted throughout, laminate flooring, oak stairs, and upgraded finishes including granite countertops in the bathrooms, backyard fully interlock and landscape.The basement includes a laundry sink and provides direct access to the garage for added convenience.Perfectly located just minutes from Bur Oak Secondary School, GO Station, retail stores, supermarkets, parks, Markville Mall, Hwy 407/404, Markham Stouffville Hospital, and Cornell Community Centre this home offers both comfort and convenience. (id:24801)
Right At Home Realty
225 Essex Avenue E
Richmond Hill, Ontario
Exquisite 3-Bedroom Bungalow on a Prestigious 50 x 150 Lot. This high-efficiency home features newer windows, a brand-new furnace, heat pump, and air conditioning system, ensuring year-round comfort and energy savings. This stunning residence offers sophisticated design, unparalleled craftsmanship, and exceptional functionality, featuring a fully self-contained lower-level apartment with a private entrance perfect for extended family or generating rental income with complete privacy. Luxury Features: Three Sunlit Bedrooms with refined finishes and generous closet space Designer Bathrooms featuring premium fixtures and elegant tile work, Chefs Kitchen with contemporary cabinetry, high-end finishes, and sleek design Full Lower-Level Suite with a private entrance, complete with its own living area, kitchen, and bath Two Complete Sets of Brand-New Appliances (10 total)turnkey luxury for both levels Expansive Landscaped Lot (50 x 150) offering unmatched outdoor potential Ample Parking Space with a long private driveway Location:Nestled in a prestigious, family-friendly neighbourhood close to top-rated schools, fine dining, parks, and transit, this home strikes the perfect balance of serenity and convenience.This is a rare opportunity to own a fully renovated, income-generating property on an oversized lot. A true masterpiece ready for you to move in and enjoy. (id:24801)
Right At Home Realty
33 Sculpture Garden Lane
Vaughan, Ontario
Welcome to 33 Sculpture Garden Lane. A Rare Offering in Copperwood Estates, Kleinburg. Discover refined living in this brand-new, never-lived-in home, situated across from Copper Creek Golf Club in Kleinburg's most prestigious communities. The elegant stone-and-brick exterior is complemented by an oversized interlocked driveway and a grand double-door entrance, setting the tone for the sophistication within. Inside, soaring 10-foot ceilings, sun-filled living and dining rooms, and a welcoming family room with a fireplace create an inviting atmosphere. Oversized windows bathe the home in natural light, enhancing the thoughtful layout. The Chef's kitchen features quartz countertops, S/S appliances, a massive 5' x 10' island, and a walk-in pantry with a servery. A bright breakfast area overlooks the pool-sized backyard ideal space for family gatherings & entertaining. Its east-facing backyard captures morning sunlight, providing the perfect start to each day. The main floor bedroom with an ensuite, ideal for guests or multi-generational living. A smartly designed mid-level laundry room adds convenience while preserving privacy and quiet for the upper levels. Oak Stairs with iron pickets & elegant Hardwood flooring throughout the home. Upstairs, the primary room with an 11-foot coffered ceiling, dual walk-in closets, and a spa-inspired ensuite. All five bedrooms are generously sized, with ensuite & W/I closet. Home features extra-tall doors, upgraded baseboards throughout, and pot lights throughout the main floor. The unfinished lower level offers endless potential, whether envisioned as a home theatre, gym, or recreation space & mudroom with direct garage access. Perfectly located just minutes from Highways 427 and 400, top-rated schools, and the charm of Kleinburg Village, this home places boutique shopping, fine dining, scenic trails, and cultural landmarks within walking distance. (id:24801)
Elixir Real Estate Inc.
258 Harding Park Street
Newmarket, Ontario
***Exceptional End-Unit Corner Townhome Nestled In The Prestigious Glenway Enclave Of Newmarket*** Meticulously Crafted With A Modern Palette This Striking Residence Showcases Seamless Open-Concept Living Enhanced By Oversized Windows. The Gourmet Kitchen Is A Chefs Dream, Quartz Countertops, Open Concept With Seating For Casual Dining, S/S Gourmet Appliances, & Bespoke Flat-Panel Cabinetry. The Dining Area Flows Into The Living Room, With LED Pot-Lighting & Engineered Hardwood Flooring. Separate Entertaining Spaces With A Living, Dining & Family Room Complete With A Custom Stone Fireplace. Head Upstairs To Discover A 2nd Floor Laundry Room & 4 Spacious Bedrooms, Each Thoughtfully Positioned To Maximize Privacy & Comfort. The Primary Suite Is A True Sanctuary, Boasting A W/I Closet Outfitted With Custom Organizers & A Spa-Inspired Ensuite Complete With Vanity, Glass Shower, & Soaker Tub, 3 Additional Bedrooms Offer Space For Family, Guests, Or Work-From-Home Office. Step Outside To Your Private, Fully Fenced Backyard Oasis - Professionally Landscaped With A Mix Of Low-Maintenance Perennials, Deck &Stone Patio. Whether You're Relaxing With Morning Coffee On The Deck Or Hosting Summer BBQs, This Yard Delivers Both Style & Functionality. A Single-Car Garage Off The Private Drive Provides Secure Parking &Extra Storage. Descend To A Professionally Finished Lower Level, Where Luxury Vinyl Plank Flooring, Pot Lighting, & Neutral Finishes Set The Stage For An Extraordinary In-Law Suite Opportunity. A Separate Entrance Ensures Privacy, While The 3piece Bath & Kitchenette Are Ideal For Multigenerational Living, Home Office, Or Rental Income. Located Just Moments From Award-Winning Schools, Lush Parks, Walking Trails, & A Vibrant Downtown Core, This Home Offers Quick Access To Highway 404 For An Effortless Commute To Richmond Hill, Vaughan, Or Toronto. Experience Sophisticated Townhome Living At Its Finest In Glenway - Where Modern Design Meets Everyday Comfort (id:24801)
Royal LePage Your Community Realty
60 Steepleview Crescent
Richmond Hill, Ontario
Priced to sell!!! Totally renovated from Top to bottom!!! Freehold end-unit townhouse in Richmond Hill. 2,347 Sqft of total living area (Above ground 1520 Sqft + basement 827 sqft). Wide frontage of 51 feet. Separate entrance to basement that includes 2 bedrooms + 1 bathroom + full kitchen with quartz countertop . Basement No drop ceiling . Newer basement vinyl flooring. Newer Hardwood flooring on main & 2nd floor. Newer baseboards throughout. Upgraded newer 24x24 inch porcelain tile in the bathrooms, entrance, kitchen. Newer Open concept full kitchen with quartz countertops & high end stainless steel appliances. Large centre island quartz counter top in kitchen. All 4 Washrooms have been Newly renovated. Newer oak staircase and pickets. Newer Smooth ceilings with LED pot lights all throughout . Upgraded Dimmers for the pot lights in dinning, family, kitchen and living rooms. New decora outlets. Newer bedroom light fixtures. New zebra window curtains in the main floor. All Newer doors, handles and trims on the 2nd floor. Newly painted garage and entrance door. Upgraded Full attic insulation. Newer Front porch tiles. Newer porch railings & posts. New backyard grass sod. 2 kitchens & 2 sets of laundry....***Excellent location in Richmond Hill near Yonge / Major Mackenzie. Close to Wave pool, Police station, Fire department, Central library, Mackenzie health hospital, Alexander Mackenzie high school, T&T supermarket, H-Mart supermarket & Arzoon supermarket. (id:24801)
Century 21 Atria Realty Inc.
90 - 9133 Bayview Avenue
Richmond Hill, Ontario
Welcome To Bristol Court, A Sought-After Gated Community In The Heart Of Richmond Hill, At 16th And Bayview Avenue. This Stunning 3-Bedroom, 3-Bath Townhouse Offers Modern Comfort And Convenience In A Safe And Family-Friendly Neighborhood. Step Inside To Find An Inviting Open-Concept Layout With Pot Lights Illuminating The Living, Dining, And Kitchen Areas. The Kitchen Features S/S Appliances, Spacious Bedrooms And Recreation Room On Ground Floor That Flows Seamlessly To A Walk-Out Backyard, Perfect For Entertaining Or Relaxing. Laminate Floorings Has Been Newly Installed On The Upper Level And Includes Direct Access To The Garage, Along With Parking For Two Vehicles (One Garage, One Driveway). Situated In A Prime Location, This Home Is Just A 5-Minute Walk To Parks, Restaurants, Supermarkets, And Banks. Enjoy Quick Access To Major Highways (404 And 407), Making Your Commute A Breeze. Families Will Appreciate The Proximity To Top-Rated Public Schools And Renowned Private Schools In The City. Don't Miss This Rare Opportunity To Own A Beautiful Townhouse In The Exclusive Bristol Court Community. (id:24801)
Exp Realty
75 Monte Carlo Drive
Vaughan, Ontario
Welcome to 75 Monte Carlo Drive a beautifully upgraded and move-in ready townhome offering over 2,400 sq. ft. of finished living space in Vaughan's highly sought-after Sonoma Heights community. Renovated from top to bottom over the last four years, this spacious 3-bedroom, 4-bathroom home features a bright, open-concept main floor with hardwood flooring, elegant finishes, and plenty of natural light. The designer kitchen is a showstopper complete with stone countertops and backsplash, stainless steel appliances, abundant cabinetry, and an oversized island perfect for cooking or entertaining. Enjoy the outdoors in style with a private backyard oasis featuring interlock stone and a stunning wood pergola backing onto lush green space ideal for summer evenings and peaceful relaxation. The upper level boasts three generously sized bedrooms, including a primary suite with a 4-piece ensuite and a large walk-in closet. The newly finished basement offers a spacious rec room and a convenient powder room, adding valuable extra living space. Additional upgrades include a new front entry door, garage door, roof, windows, and furnace ensuring both comfort and peace of mind. Perfectly located near top-rated schools, parks, and everyday amenities, with easy access to Hwys 400, 427 & 407, Vaughan Mills, Canadas Wonderland, and the Al Palladini Community Centre this home offers the ideal blend of suburban tranquility and urban convenience. Don't miss your chance to own this turnkey gem in one of Vaughan's most family-friendly neighbourhoods! (id:24801)
Royal LePage Signature Realty
106 Snowy Meadow Avenue
Richmond Hill, Ontario
Exciting opportunity to own this beautifully 4-bedroom home in Richmond Hills prestigious Oak Ridges community, surrounded by nature, excellent schools, and city amenities. Situated on a premium lot with breathtaking conservation views and bright southern exposure, this residence offers a functional and airy floorplan filled with natural light. The main floor features 9-ft ceilings, rich hardwood floors, a cozy family room with gas fireplace, and a gourmet chefs kitchen with quartz counters, large Centre island. The second floor boasts 4 spacious bedrooms, including a sun-filled primary suite with spa-like en-suite and walk-in closet, plus renovated bathrooms. Numerous updates include roof shingles, designer kitchen, baths, furnace & CAC, garage doors. This exceptional home blends comfort with serene natural beauty perfect for family living. (id:24801)
Royal LePage Your Community Realty
94 Chambersburg Way
Whitchurch-Stouffville, Ontario
Nestled on a lush 54 x 101 foot lot in a peaceful, family-friendly neighbourhood, this exceptional bungaloft presents approximately 5,000 square feet of finished living space that combines timeless craftsmanship with thoughtful design. Rich hardwood floors sweep through the open-concept main floor and beyond. An elegant dining area at the front of the home flows into the butlers pantry and chef-worthy kitchen with expansive peninsula leading into a great room with soaring ceilings designed for both everyday comfort and memorable gatherings. The main-floor primary suite privately overlooks a peaceful garden and offers a serene four-piece ensuite, while upstairs awaits a versatile loft plus two generous bedrooms with a four piece shared bath. Downstairs, a walk-out lower level invites creative possibilities - think gym, media zone, or extra bedrooms - with a full bathroom and abundant built-in storage throughout. The backyard oasis is private and perfect for relaxing and enjoying nature. With a composite second story covered deck looking down onto the beautifully landscaped and hard-scaped yard below. Steps away from the Old Elm Go Station, perfect for commuters. All this just moments from top schools and local amenities, this rare offering is as flexible as it is striking. (id:24801)
RE/MAX All-Stars Realty Inc.
101 Roy Harper Avenue
Aurora, Ontario
Luxury Meets Nature - Your Dream Home Awaits! Prepare to be amazed by this 4-bedroom, 5-bathroom masterpiece, built in 2018 and thoughtfully upgraded with over $200,000 in renovations (2024), including a stunning walkout basement with modern finishes. Enjoy premium hardwood floors, custom glass railings, and designer touches throughout. The main floor offers a bright, open-concept living and dining space, flowing into a chefs kitchen with KitchenAid stainless-steel appliances, induction stove, large island, and stylish cabinetry. Step into the breakfast nook with deck access and serene backyard views perfect for coffee or entertaining. Relax in the family room with a natural gas fireplace, or retreat upstairs to a luxurious primary suite with 5-piece ensuite and walk-in closet. The second bedroom also features a renovated ensuite (2024), with all bedrooms spacious, bright, and beautifully finished. The finished basement is an entertainers paradise: kitchenette with quartz countertops, rec room, electric fireplace, 3-piece bath, cold storage, plus walkout to a private patio and wooded trails. Located close to top-rated schools, trails, shopping, and just 5 minutes to Hwy 404, this home is the ultimate blend of style, comfort, and nature. Don't miss it! (id:24801)
Right At Home Realty
340 King Street E
East Gwillimbury, Ontario
Welcome To Mount Albert, Where Small-Town Charm Meets Modern Living! This Beautiful 3+1 Bedroom, 4-Bathroom Home Offers The Perfect Blend Of Comfort, Flexibility, And Investment Opportunity, All Set In One Of York Regions Most Beloved Family Communities. This Property Is Surrounded By Mature Trees With Established Gardens And Backs Directly Onto Protected Green Space, Ensuring Long-Term Privacy And Scenic Views With Nothing Ever To Be Built Behind You. Step Inside And Be Greeted By Soaring Ceilings, A Bright And Airy Layout, And Gleaming Hardwood Floors That Flow Throughout The Main Living Spaces. The Main Floor Boasts An Inviting Entryway, A Convenient Mudroom With Laundry, A 2-Pc Bath, And Direct Access To The Garage. The Heart Of The Home Is The Dining Room, Featuring A Gas Fireplace And Walk-Out To An Elevated Deck Overlooking The Treed Backyard Upstairs, The Primary Suite Is A True Retreat, Complete With A Walk-In Closet, 3-Pc Ensuite, And Abundant Natural Light Pouring In. Two Additional Bedrooms Offer Space For Family, Guests, Or A Home Office.The Finished Walk-Out Basement Provides Flexibility With The Potential To Be Transformed Into A In-Law Suite. With Its Private Entrance, Bathroom, And Spacious Living Area, Its Ideal For Multigenerational Living Or As An Income-Producing Unit.Beyond The Home Itself, The Location Is Second To None. From Your Front Porch, Watch The Kids Play At The Park Across The Road Or Take A Short Stroll To Nearby Schools, Shops, Trails, And All The Everyday Conveniences That Make Mount Albert So Desirable. Known For Its Close-Knit Community Feel, Mount Albert Offers The Perfect Balance Of Small-Town Warmth And Big-City Connectivity Being Close To Major Hwy's. Whether You're Looking For A Place To Grow Your Family Or A Peaceful Retreat This Home Truly Has It All. Backed By Green Space, Surrounded By Mature Trees, And Located In A Vibrant, Family-Friendly Community This Is More Than A House, It's A Lifestyle! (id:24801)
RE/MAX Hallmark York Group Realty Ltd.
52 Monteith Crescent
Vaughan, Ontario
Welcome to a Home Where Pride of Ownership Truly Shines** Original Owners! First Time on The Market!! This Beautiful Well Maintained 4 Bedroom 4 Bathroom Home is Spotless from Top to Bottom, Starting from the Front Porch to the Backyard. Double Door Entry, Upgraded Wide Laminate Plank Flooring Through Out Main and 2nd floor. Cathedral Ceiling in Family Room Creates an Open Airy Feel with Rod Iron Staircase. Bright Large Eat In Kitchen with Black S/S Appliances, S/S Backsplash, Pantry & Lots of Cabinets. Walk Out to Private Landscaped Backyard Oasis, Backing onto a Park, Enjoy Interlocking Stone Pathways, Lush Gardens, Mature Trees & a Charming Pergola. Upstairs you'll find Primary Bedroom with 5pc Renovated Bath, His/Hers Walk in Closets & Closet Organizers. One of the Bedrooms Has it's own 4pc Ensuite, French Doors Leading to a Private 2nd Floor Balcony. Total of 3 Baths on 2nd Floor. The Finished Basement is Both Functional & Cozy, Featuring Custom Built in Cabinetry, Pot Lights, Sleek Grey Laminate Flooring , also Offering a Home Gym Ideal for your Morning Workouts. Lots of Storage Space with Workshop Room. This Home is Move in Ready and a Must See to be Fully Appreciated. Wonderful Area to Raise a Family, Close to Public & Catholic Schools, Parks, Shopping, Transit, Maple Go Station, Cortellucci Hospital, Wonderland, Hwy 400 and Much More. A Pleasure to show! Don't Miss Out! (id:24801)
Sotheby's International Realty Canada
187 Purple Creek Road
Vaughan, Ontario
Welcome to 187 Purple Creek Road in the prestigious Pine Valley Forevergreen community a distinguished enclave of custom-inspired homes by Gold Park. This beautifully upgraded corner-lot residence features a stately stone, brick, and precast exterior, complemented by soaring 10 ft ceilings on the main floor, 9 ft on the upper level, and elegant 8 ft shaker-style interior doors. Enjoy smooth plaster-finished ceilings, detailed trim work, and recessed lighting throughout. The custom kitchen is a showstopper with quartz slab backsplash, a large center island with breakfast bar, pot filler, glass cabinetry, and pro-series appliances. The spacious primary bedroom offers a tray ceiling, ample closet space, and a spa-like ensuite with frameless glass shower and dual rain heads. The finished basement includes a separate bachelor suite with private bathroom. Outside, the fully fenced yard boasts a newly added pool with dual waterfalls, outdoor lighting, epoxy garage floor, and designated electrical for future hot tub. This residence offers over 5000 sqft of indoor living space and was extensively upgraded with attention to detail inside and out. A truly turnkey home in a sought-after location. Situated in Pine Valley Forevergreen Community, renowned for custom-designed homes by Gold Park Homes, Extensively upgraded residence with premium corner lot, Swimming pool installed last year, Basement completed last year with separate bachelor suite, Don't miss the opportunity to own this exceptional property at 187 Purple Creek Road. Schedule your private tour today and experience the luxurious lifestyle that awaits you. (id:24801)
New Era Real Estate
69 Strathgreen Lane
Georgina, Ontario
Executive Living in Highly Sought-After South Keswick! Welcome to 69 Strathgreen Lane, a Bright & Spacious 4+1 Bedroom, 4-BathroomDetached Home Offering the Perfect Blend of Functionality, Comfort, and Style Just Steps from Lake Simcoe! With Nearly 2,700 Sqft of Finished Living Space, This Home Is Ideal for Large or Growing Families. Step Inside to an Open-Concept Layout with 9-Foot Ceilings, Hardwood Floors on the Main Level, and Large Windows That Flood the Home with Natural Light. The Family Room Features a Cozy Gas Fireplace, Perfect for Entertaining or Unwinding. The Chef-Inspired Kitchen Boasts Quartz Countertops, Smart Stainless Steel Appliances, a Breakfast Area, and Direct Walk-Out to the Backyard. Upstairs, Every Bedroom Offers Ensuite or Semi-Ensuite Access. The Primary Suite Showcases His & Hers Walk-In Closets and a 5-Piece Spa-Like Ensuite. *Upgrades & Features Include*: *Zebra Blinds*, *Reverse Osmosis Water System at Kitchen Sink*, *Wifi-Enabled Garage Doors*, *Smart Thermostat*, *Front Load Washer & Dryer*, *Water Softener System*, and *Direct Garage Access*. Room to Park4 Vehicles (2 in Garage, 2 in Driveway). Located in South Keswick Near Parks, Schools, Trails, Shops, GO Transit, Lake Simcoe & Hwy 404. A Rare Opportunity to Own in One of the Areas Most Convenient & Scenic Communities! This Is the One You've Been Waiting For! Be Sure to View the Full Feature List & Virtual Tour A Must-See! (id:24801)
Century 21 Heritage Group Ltd.
14 Anchor Court
East Gwillimbury, Ontario
Look no further than this wonderfully renovated, raised 4 bedroom bungalow on sought after tranquil cul-de-sac! Minutes from all amenities but with a feeling of being miles out in the country on your .85 acre lot. Newly renovated kitchen with quartz counters and ample soft-close cabinetry. 3 generously sized bedrooms on the main level, including secondary primary with 2-piece ensuite (updated 2022). Plus an additional primary suite in a private, spacious upper level loft with updated 4-piece ensuite bath. Main 4-piece bath also renovated 2022. Gleaming hardwood floors throughout main level. All windows updated (vinyl) and updated front and back doors. Walkout from kitchen to new 28' x 16' composite deck with gas barbeque hookup. The lower level offers a spacious finished entertainment/recreation room for the ultimate in relaxation, and a large private billiard/games room (or potential for 5th bedroom). Lots of storage in laundry and workshop. Full sized above-grade windows in the basement. 'Dodds' garage door and opener (2023). GAF 50-year fiberglass base shingles with asphalt stone coating - transferrable warranty (2016). Enjoy this 240+ ft deep (from the back of the home) backyard oasis that is truly unique, backing onto your very own piece of mature forest. Miles of private, peaceful trails, and steps to Anchor Park. Close to GO station and 404/400 highways for an easy commute. This is a once in a lifetime opportunity to have your very own home and cottage, all in one. Welcome home! (id:24801)
RE/MAX Hallmark York Group Realty Ltd.
514 Keith Avenue
Newmarket, Ontario
Discover Your Dream Home in Prestigious Glenway Estates PRICED TO SELL!This beautifully maintained 5-bedroom, 4-bath executive residence offers approximately 3,395 sq. ft. of elegant living space, ideal for families, Income Potential.. From the moment you enter, you're greeted by a grand Scarlett O'Hara staircase and elegant hardwood floors throughout. The main floor includes a private office, spacious principal rooms, and a chef-inspired kitchen with granite countertops, stainless steel appliances, and a walkout to a serene backyard with mature landscaping and a brand-new sundeck. Cozy up by the wood-burning fireplace in the inviting family room. Upstairs, the oversized primary suite offers a sitting area, a generous walk-in closet, and a luxurious 5-piece spa-like ensuite. Bonus Income Opportunity! A separate side-entrance 1-bedroom, 1-bath studio suite complete with its own laundry, fridge, and hot plate provides excellent versatility perfect as an in-law or nanny suite or for generating potential rental income. Located close to top-rated schools, parks, shopping, YRT transit, and Highways 400 & 9, this home combines luxury, lifestyle, and investment potential in one of Newmarkets most sought-after neighbourhoods. (id:24801)
Century 21 Heritage Group Ltd.
200 Webb Street
Markham, Ontario
Welcome to 200 Webb St, Markham a stunning detached home in the heart of Cornell with over $220,000 in premium upgrades. This residence blends contemporary design with family-friendly living, featuring 9ft ceilings on both the main floor and basement, and elegant 7 hand-scraped hardwood flooring throughout. The modern open-concept kitchen showcases upgraded white cabinetry, backsplash, valance lighting, stainless steel appliances, and a striking Dekton stone waterfall island with undermount double sink. Upgraded oak stairs with iron pickets, smart LED pot lights with WiFi switches, and thoughtful details elevate the entire home. Upstairs offers 4 spacious bedrooms including 2 ensuites; the primary retreat boasts a frameless glass shower, soaking tub, and stone-topped vanity. Outdoor living is complete with an interlocked backyard, smart exterior lighting, composite fencing, and a professionally finished 2-car garage with side entrance, polyaspartic flooring, slate wall finish, and 16 pot lights, plus an additional parking pad. Nestled on tree-lined streets close to parks, top-rated schools, shops, cafés, community centres, Hwy 407, Markham Stouffville Hospital, and GO Transit, this home offers the perfect balance of modern style and everyday convenience. (id:24801)
First Class Realty Inc.
24 Markhaven Road
Markham, Ontario
Back-Spilt 4 Bdrms Detached & Well Maintained Property Located In The Heart Of Prestigious Unionville! Tile And Hardwood Throughout. Bright & Spacious, finish basement with bathroom, seperate entrance. Long driveway. Highly Desirable Location - Walking Distance To Schools, Parks, Unionville Main Street, Too Good Pond. Grocery Stores, Banks, Restaurants, Shopping All Nearby. Easy Access To Public Transit, Minutes To Hwy 7 & Hwy 404, Markham Stouffville Hospital, Angus Glen Golf Course. Situated In Great School District: Parkview Ps, Unionville Hs, St Augustine Chs, St. John XXIII Catholic Elementary School. (id:24801)
First Class Realty Inc.
81 Ewen Drive
Uxbridge, Ontario
Welcome to Your Perfect Family Home! Nestled in a mature, family-friendly neighbourhood, this charming 3+1 bedroom brick bungalow offers a rare combination of space, privacy, and modern comfort. Surrounded by lush, mature trees and beautifully landscaped grounds, you'll enjoy the tranquility of suburban living just minutes from top-rated schools, parks, and local amenities. Step inside through the enclosed front entrance, offering a warm and practical welcome. The home features a fully finished basement, providing ample space for a growing family, home office, or guest suite, Eat-In Kitchen, Gleaming Hardwood Floors, Family Room with Fireplace and so much more ! (id:24801)
Royal Heritage Realty Ltd.
2636 Wilson Place
Innisfil, Ontario
Situated on quiet private road in the heart of Alcona just minutes to the lake and all amenities this is perfect for the nature lover. Large lot backing onto forested area. Spacious bright raised bungalow with 1345 Square feet and newly finished basement boasting sprawling rec room and still room to add bedrooms and bath. Main floor laundry and the family sized kitchen along with large living room make this a great family home. Recent updates include the finished basement in 2025, new garage door 2025, Furnace and central air in 2019, Roof in 2020. The private road is accessible year round and snow removal is approx $300 per year. Home shows well with great decor! (id:24801)
Century 21 B.j. Roth Realty Ltd.
4 Belair Place
New Tecumseth, Ontario
Quiet cul de sac location! This is the popular Renoir bungalow, on a valued court location with parking for 3 cars. Many features included in this home include a spacious eat-in kitchen, cathedral ceiling in the living/dining room, bay window, gas fireplace, walkout to the rear deck (maintenance free composite deck boards). The main floor primary bedroom has a large walk-in closet and 3pc ensuite bath. Don't miss the raised feature area as a possible hobby or reading nook. The finished basement enjoys a large family room (with wet bar and built in cabinets), a second gas fireplace, guest bedroom, 4pc bath, office/den and plenty of storage space plus a cold room under the front porch. Upgrades included; rich dark hardwood flooring, California shutters, shingles and gas furnace in 2020, central vac, water softener and garage door opener in 2022, hand rail at the front steps. (id:24801)
Sutton Group Incentive Realty Inc.
19 Callander Crescent
New Tecumseth, Ontario
Attention Homebuyers, ready to leave the condo life? This 3-bedroom family home in Alliston offers space, a finished basement, and a safe community - all for less than GTA prices and less than an hour away! This move-in ready property is carpet free and has been completely refreshed with modern finishes and thoughtful updates throughout. The main floor features a bright open-concept living room and kitchen, perfect for everyday living and entertaining. The kitchen boasts brand-new appliances, ample cabinetry, and modern finishes, with a seamless flow to the backyard. A separate dining room offers the perfect setting for family dinners or hosting guests. Upstairs, discover three spacious bedrooms, including a primary retreat with a 4-piece ensuite and walk-in closet. Two additional bedrooms share a full bathroom, providing comfort and convenience for the whole family. The newly finished basement extends your living space, giving you flexibility for a playroom, media room, gym, or work-from-home setup - a standout feature not found in many nearby homes. Step outside to a large, freshly painted deck, perfect for barbecues, entertaining, or simply relaxing in your private backyard with no rear neighbours. Additional features include updated bathrooms, a convenient main floor powder room, and fresh paint throughout. Located in a desirable community, close to schools, parks, shopping, and all amenities. This home checks all the boxes! Don't miss your chance to own this beautifully updated home in Alliston! (id:24801)
Royal LePage Real Estate Services Ltd.
81 Garden Avenue
Richmond Hill, Ontario
Fabulous South Richvale, Richmond Hill Location! Set on a 230 + deep lot, this property offers unmatched privacy and beautifully landscaped front and back gardens with multiple seating and entertaining areas, perfect for summer lounging, fireside evenings, or al fresco dining under the stars. Inside, you'll find a thoughtfully renovated kitchen with custom cabinetry, stone countertops, and a centre island that flows into a sunken family room featuring two wood burning fireplace and two walkouts to the expansive stone terrace. Upstairs boasts four generous bedrooms and two spa-inspired six-piece bathrooms with glass showers, freestanding tubs, and refined finishes. The fully finished basement offers flexible living with multiple entrances, a second kitchen, bedroom, gym, rec room with fireplace, storage, and a walk-up to the backyard. This home offers comfort, space, and style on every level. Enjoy a spacious double garage with loft storage and an EV charger. Walk to the GO Train and bus terminal, with easy access to Highways 407, 404, and 400. Located near the renowned Vishnu Mandir temple and other places of worship, plus golf courses, parks, top rated schools, endless shopping and dining options along Yonge Street, this is the perfect blend of peace, convenience, and luxury. A rare opportunity to own a true retreat in one of Richmond Hills most coveted neighbourhoods. Come out and view this property, you won't be disappointed! (id:24801)
Royal LePage Signature Realty
Ph19 - 101 Cathedral High Street
Markham, Ontario
Building Is Registered! Move In Ready! Live In Elegant Architecture Of The Courtyards In Cathedral town! European Inspired Boutique Style Condo 5-Storey Bldg. Unique Distinctive Designs Surrounded By Landscaped Courtyard/Piazza W/Patio Spaces. Penthouse Is 1241Sf Of Gracious Living W/ 2 Bedrooms & 2.5 Baths + W/O Balcony and Walk-Out Terrace On The Upper Floor. Close To A Cathedral, Shopping, Public Transit & Great Schools In A Very Unique One-Of-A-Kind Community. Amenities Incl:Concierge, Visitor Pkg, Exercise Rm Party/Meeting Rm And Much More! **EXTRAS** S/S Package Incl: Fridge; Stove; B/I Dishwasher; Stacked(White) Washer/Dryer, Standard Finishes - Imported Italian Cabinets, Granite/Marble/Ceramics/Porcelain Floors/Laminate Flooring, 9Ft Ceilings, 1 Parking + 1 Locker Included. (id:24801)
Century 21 Leading Edge Realty Inc.
45 Lake Woods Drive
Whitchurch-Stouffville, Ontario
Stylish & upgraded 2-Storey Estate home with 10ft main floor ceiling, 3 car garage, and fibre internet on a premium 2 acre, south-exposure lot nestled into mature forest in the prestigious Woodlands of Camelot. Experience the perfect family floor plan with a dream kitchen overlooking the family room, formal living and dining room, main floor office, four spacious bedrooms serviced with 3 baths and large main floor deck and second floor balcony. Entertain in the dream open concept kitchen with custom cabinetry, luxurious JennAir appliances, centre island and walk-out to deck. This upgraded home has been lovingly renovated over the last 2-3 years offering new sparkling oversized heated white porcelain tile flooring, upgraded staircase, fresh paint, 39 new glass panes (no more muntin bars), exquisite chef kitchen and beautifully finished decorative stucco front. The very desirable Woodlands of Camelot enclave offers 2+ acre lots carved into the forest, trails, mature trees, privacy and estate living that is conveniently located within 7 minutes from the Stouffville Go Train, 14 minutes to Hwy 404 and 20 mins to Hwy 407. (id:24801)
Royal LePage Rcr Realty
16 Crescentview Road
Richmond Hill, Ontario
You Must See This Magnificent Home In The Prestigious And Highly Sought-After Bayview Hill Community! Nested On The Most Dignified Street, Surrounded By Multi-Million Homes! This Luxurious House Features High-End Materials And Gorgeous Finishes Including 18 Feet High Foyer, 9 Feet Ceiling, Modern Chandeliers. Gourmet Open-Concept Kitchen Features Gorgeous Granite Counter & Backsplash Along With Custom Real Wood Cabinetry With Sophisticated Wood Trim. B/I Appliances With Most Famous Brands: Sub Zero & Thermador. Gorgeous Hardwood Floor, Plaster Crown Mouldings & Beautiful Luxurious Black Iron Stairs Railing With Golden Flowers Through Out The House! Comfort Master Washroom With BainUltra Luxury Bathtubs and Axent Tankless Intelligent Smart Toilet. Newer Windows With Newer Golden Zebra Blinds ! Huge Lot With Ample Parking And Backyard Space. Walking Distance To Bayview Hill Community Center And Pool, Artisan Park And Bike Trails. Just Minutes From Top-Ranking Schools(BSS & Bayview Hill Public Elementary School), Grocery Stores, Banks, Restaurant, Gas Stations And Major Highways(404 &407)... (id:24801)
Homelife Landmark Realty Inc.
3 Wintam Place
Markham, Ontario
Bright & Spacious 4 Bedrooms Detached House In High Demand & Quiet Neighborhood, Min To Hwy404, Shopping & Restaurant. Open Concept W Maple Kit, Xtra Large Pantry, High-End 'Kitchenaid' Appliances, Under Cabinet Lighting, H/W Floor Throughout M/F & 2/F, Carrier A/C, No Walkway, Upgraded front, side and backyard interlock. New lights, new paint, new landscape, Bbq Gas Line, Close To All Amenities, Schools, Park, Costco, Super Connivence Location. (id:24801)
Homelife Landmark Realty Inc.
29 Eminence Road
Vaughan, Ontario
Stunning, Bright & Spacious 4-Bedroom Detached Home In Desirable Dufferin Hill! Open-concept layout with a large great room featuring a gas fireplace, Beautiful Kitchen With Stainless Steele Appliances Underlighting Kitchen Cabinet W/ Full Breakfast Area Enjoy a large sunroom with walk-out to the deck, sitting on a premium lot 38.06 x 109.28Ft,Hardwood Flooring Throughout The Main And Second Floors a primary bedroom with 6-piece ensuite. INCOME GENERATING BASEMENT with 2 bedrooms and full bathroom & separate entrance. EV charger, Security Camera System ,6 Car Parking With No Sidewalk. Steps to Public Transit & Park. Close to Supermarkets, Restaurants, Shopping, Golf, Church & GO Station , High Ranking Schools . Don't Miss This Lovely Home! (id:24801)
Century 21 Heritage Group Ltd.
5664 Concession Rd 2
Adjala-Tosorontio, Ontario
Escape to the country and discover this stunning 30.59 acre riverfront hobby farm, perfectly positioned along the serene banks of the Boyne River. This rare and versatile property offers a peaceful rural lifestyle with all the essentials for hobby farming, multi-generational living, or simply enjoying nature at its best. The main residence is a bright and spacious 3+1 bedroom all brick raised bungalow featuring a steel roof, heat pump (2024), games room, B/I bar, large eat-in kitchen, living room, dining room, and family room with B/I fireplace which offers comfortable living in addition to beautiful views of the surrounding landscape. You can also enjoy the separate 2 bedroom, seasonal secondary residence that provides the perfect setup for extended family, guest accommodations or even a private studio or office. Equestrian and farm enthusiasts will appreciate the 4 stall barn with heated tack room and water ionizer, 3 fenced paddocks, and open space for grazing or riding. Enjoy peaceful afternoons by one of the two spring-fed ponds, or explore your own private stretch of the Boyne River, which forms a natural border along the property - ideal for fishing, kayaking, or simply taking in the tranquil river views. This one of a kind property combines natural beauty, multi-use possibilities and room to grow, all just a short drive from town amenities and 50 minutes to the airport. Whether you're dreaming of horses, hobby farming, or a quiet rural retreat, this riverfront gem has it all. A must see! (id:24801)
Royal LePage Rcr Realty
299 Milestone Crescent
Aurora, Ontario
Rare South-Facing Ravine Carriage Home! Spacious 1,980 Sq Ft With Walk-Out Basement That Can Convert To A 4th Bedroom. One Of Only 19 Carriage Units In A 200- Unit Complex With A New Outdoor Pool (2024). Quiet And Peaceful Setting With Tranquil Ravine Views. Numerous Upgrades: Windows (2025), 2 Sliding Doors (2025), Front Carport Door (2025), Balcony (2023), Attic Insulation (2024), Water Heater (2025). Electrical Inspected By ESA. 5 High-End Heat Pump Units Provide Heating And Cooling In Every Room. Kitchen With Bench Seating, New Stainless Steel Appliances And New Washer And Dryer In Laundry Room. All-Season Gazebo Included. 2 Parking Spaces. Prime Location Near Yonge St, Go Station, Top-Rated Schools (Aurora High, Wellington PS), Parks, Trails, Library, Community Centre, Shopping & Medical Offices. (id:24801)
Exp Realty
67 Oakford Drive
Markham, Ontario
Prestigious Markham Luxury Semi Designer Renovated & EV-Ready!Step into architectural drama with an awe-inspiring 18-ft living room ceiling and airy 9-ft main floor ceilings. This sun-drenched home featuring a flawless open-concept design, premium stone surfaces, and custom finishes throughout.Enjoy 3 generous bedrooms, 4 baths, and a professionally landscaped, fully interlocked backyard perfect for private entertaining. A built-in EV charging port adds future-proof convenience. Located in a top-ranked school district, just minutes to GO Train, shops, dining, banks, and major highways, this residence blends modern elegance with absolute practicality.Turn-key perfection a rare offering for the most discerning buyer! A Must See (id:24801)
Avion Realty Inc.
9 Whiterose Lane
Whitchurch-Stouffville, Ontario
Attention first-time buyers and growing families ,this is the turn-key home you've been waiting for! Built in 2011 and lovingly maintained inside and out . This detached gem is in impeccable condition and ready for you to move right in. Nestled in the heart of Stouffville, on a quiet, family-friendly ,child-safe street. Within walking distance to schools, trails, the library, and transit, this home combines comfort, community, and convenience. The exterior : 1-car garage + no sidewalk driveway = 3 parking and potential to interlock the front garden for 2 more spots offers flexibility for larger families. Dual front and back porches, offering charming outdoor spaces for summer evenings and family relaxation. The Interior : Direct garage access with functional, inviting layout . Freshly painted with smooth ceilings numerous potlights on the main floor, upgraded lighting, dimmer switch and carpet-free thru-out. Oversized windows that flood natural light from sunrise to sunset. Spacious Great/Family Room with a cozy fireplace ,the perfect gathering place for laughter and memories. Beautifully upgraded kitchen featuring waterfall Granite countertops, under-cabinet lighting, and solid wood cabinetry. A walk-out to the rear porch makes this space as airy as it is elegant. Formal dining room adds elegance and a sense of occasion to every meal. The 2nd flr : a versatile bonus space ideal for a home office or study nook. Expansive primary suite with walk-in closet and a 5-piece ensuite. Two additional generously sized bedrooms plus a 4-piece bath. Convenient laundry for everyday ease. The Finished basement : a fantastic extension of the living space, featuring a large recreation room, an exercise room, and plenty of storage. Perfect for young families who need work-from-home + play solutions all under one roof. Quick access to Downtown Stouffville, shopping, hospital, and Highway 407.Homes like this in the core of Stouffville won't last long , this property is a must-see. (id:24801)
RE/MAX Crossroads Realty Inc.
4 James Ratcliff Avenue
Whitchurch-Stouffville, Ontario
Nestled In The Heart Of The Family-Friendly Stouffville Community, This Beautifully Maintained Home Is Ideally Situated Near Hoover & 9th Line, Offering Easy Access To Parks, Schools, Transit, And Local Amenities. Located On A Quiet Street With An East-Facing Front, Providing A Spacious Yet Manageable Outdoor Space Enhanced By Backyard Interlocking.Step Inside To A Freshly Painted Main Floor With Smooth Ceilings And Pot Lights That Create A Bright, Airy Ambiance. The Layout Features A Welcoming Living And Dining Area, Alongside A Cozy Family Room Centered Around A Gas FireplacePerfect For Gatherings. The Modern Kitchen Is Equipped With Stainless Steel Appliances, Including A New Fridge (2024), Built-In Dishwasher (2023), Exhaust Hood (2021), And A Stylish Eat-In Area Ideal For Family Meals.Upstairs, You'll Find Three Spacious Bedrooms, Including A Comfortable Primary Suite With Ample Closet Space And A Private Ensuite. The Additional Bedrooms Are Generously Sized, Offering Flexible Space For Family, Guests, Or A Home Office.The Finished Basement Adds Valuable Living Area With An Open-Concept Design And A Fourth BedroomPerfect As A Guest Suite, Playroom, Or Media Lounge. With A One-Car Garage Plus Parking For Two More In The Driveway, All Window Coverings Included, And Thoughtful Upgrades ThroughoutThis Move-In Ready Home Offers Exceptional Value In A Growing Community. Dont Miss This Opportunity! (id:24801)
Anjia Realty
24 Gannett Drive
Richmond Hill, Ontario
Stunning 4 bedroom home on a quiet street with beautiful garden. Modern kitchen with upgrades cabinets and appliances, quartz countertop, centre island, S/S 48" 2 doors Electrolux fridge, S/S Miele Combi steam oven (Extra large), Miele convection oven, Mele cooktop stove, KitchenAid dishwater. Skylight on great room. 2023 heat pump and 2023 roof. Close to all amenities, high ranked schools, parks and trails. (id:24801)
Century 21 Atria Realty Inc.
46 Baffin Court
Richmond Hill, Ontario
*Rare To Find* Beautiful Freehold (No POTL Fee)Townhouse In Prime Location. Situated At The Quiet Court, This Property Featuring Large Principal Rooms, Sun Field Layout, 3 Years all windows, Finished Basement W/3Pc Bath, Very Private Backyard & Detached Garage.* Greenpark* Built. Steps To Yonge Street, Plaza, Parks, York Transit, Hwy 7 & 407. (id:24801)
Dream Home Realty Inc.
101 Appleyard Avenue
Vaughan, Ontario
Welcome to The Meritage model by Country Wide, a stunning 5-bedroom executive home in the highly sought-after Kleinburg Hills community. This residence combines timeless elegance with modern convenience, offering an expansive, thoughtfully designed layout perfect for families of all sizes. Step inside to soaring ceilings, sun-filled principal rooms, and a seamless flow between the formal dining room, living area, and the chefs kitchen, complete with premium cabinetry, granite counters, a Sub-Zero double fridge, Wolf cooktop, built-in oven and microwave, and stainless steel appliances. A main-floor office or library provides the perfect work-from-home space, while the inviting family room features large windows overlooking the backyard. Elegant staircase with wrought iron pickets. Upstairs, five spacious bedrooms each boast direct access to an ensuite or shared bath, including a luxurious primary suite with a spa-inspired 6-piece ensuite, heated flooring, and walk-in closet. The optional second-floor laundry adds convenience, while the versatile 5th bedroom is ideal for growing families. Nestled in prestigious Kleinburg, this home is minutes to boutique shops, fine dining, charming cafés, lush trails, and top-ranked schools. Quick access to Hwy 427/400 makes commuting simple, while the historic Village of Kleinburg offers a lifestyle unlike anywhere else in the GTA. (id:24801)
RE/MAX Premier Inc.
45 Globemaster Lane
Richmond Hill, Ontario
Welcome to 45 Globemaster Lane, This Bright And Spacious Townhome In the Highly Sought After Community of Oak Ridges. Built By 5th Avenue Homes. Just 4 Years New. French Inspired Design With Luxury Finishes, Including Wolf and Subzero Appliances, High Ceilings And Generous Bedrooms. Almost All Rooms Lead To An Outdoor Spaces Also Allowing Plenty Of Natural Light. Walk/Out Basement To Yard. Private Garage And Driveway. Quiet And Family Friendly Community. Minutes to Private and Local Schools As Well As Shopping, Cafe and Yonge St. You Need To See This Lovely Home In Person. (id:24801)
RE/MAX Noblecorp Real Estate


