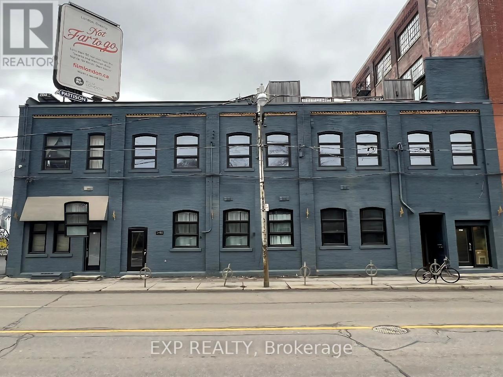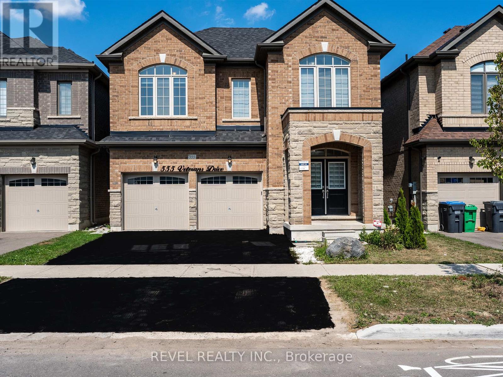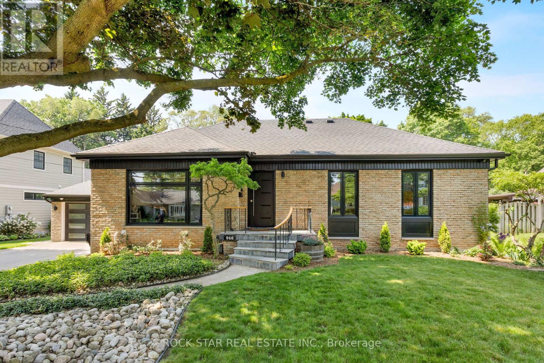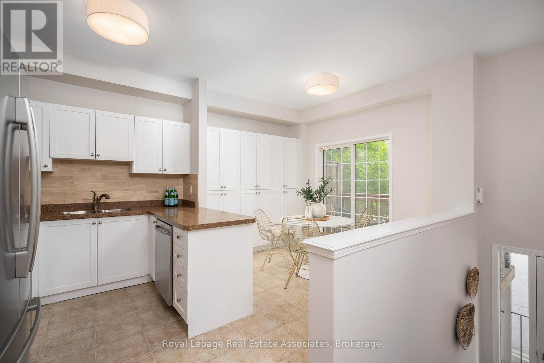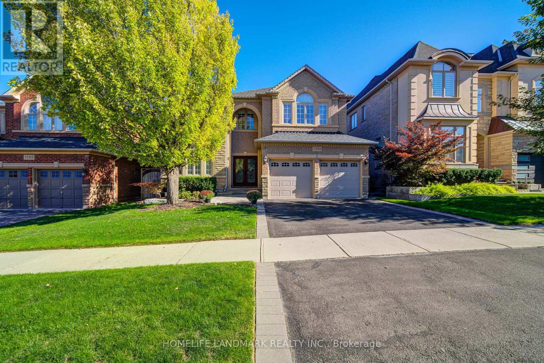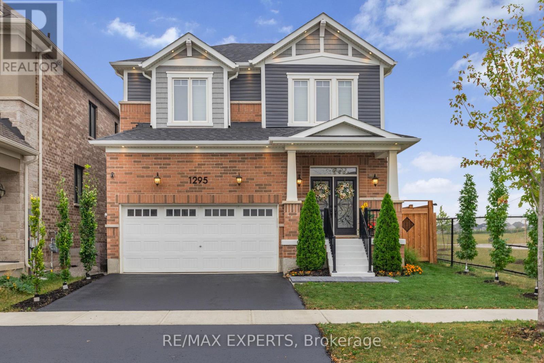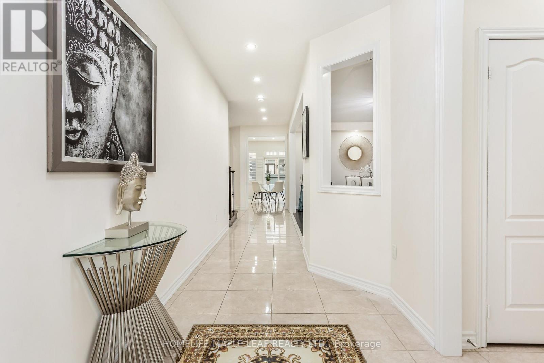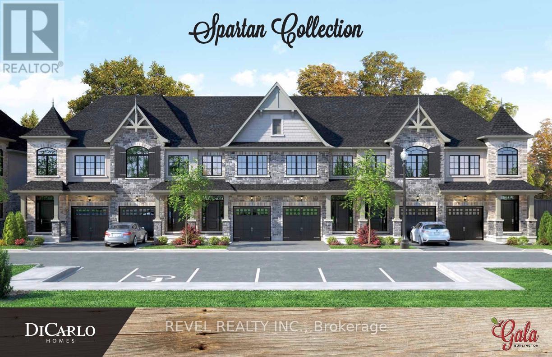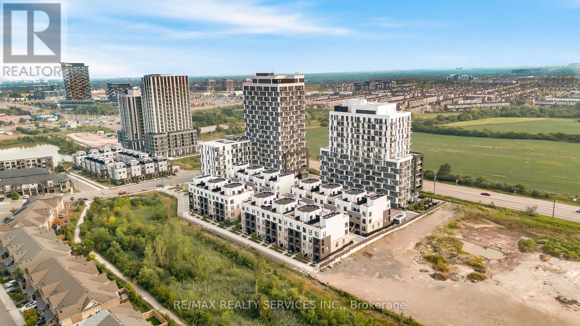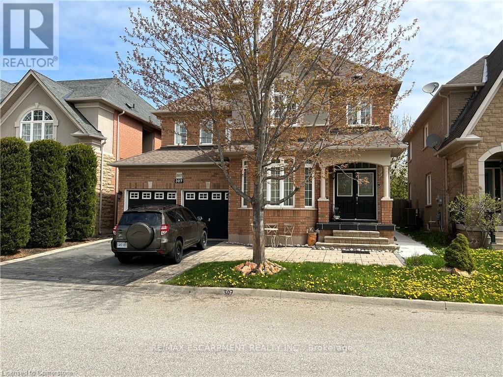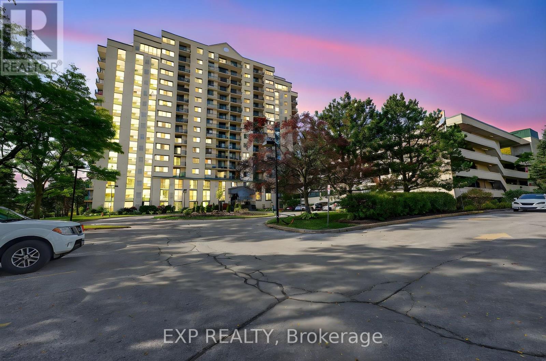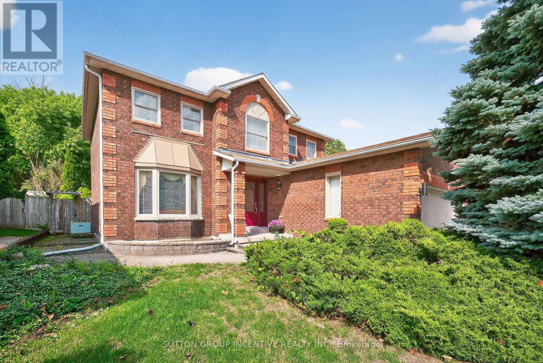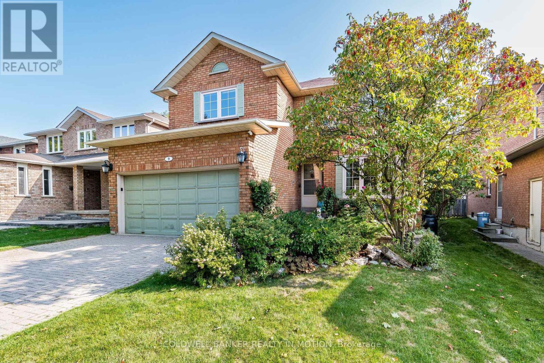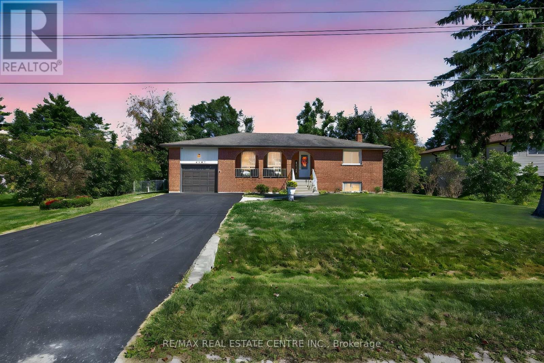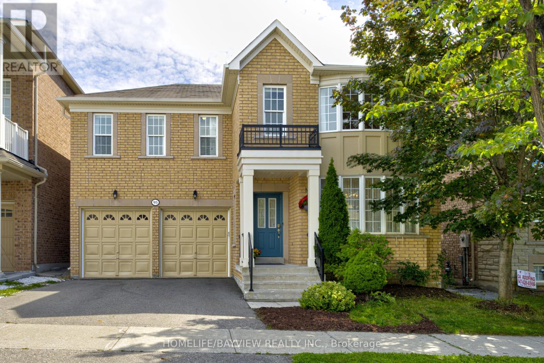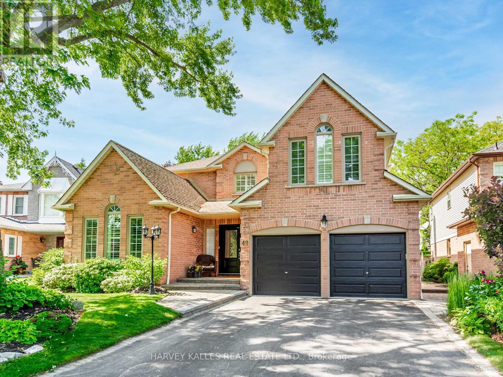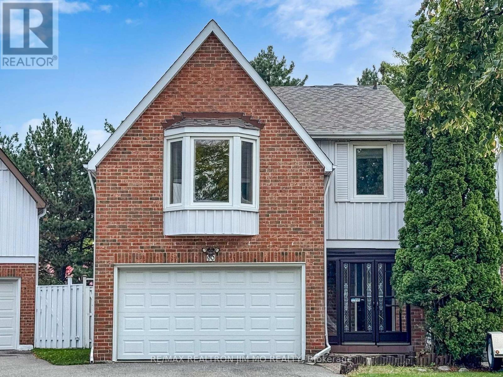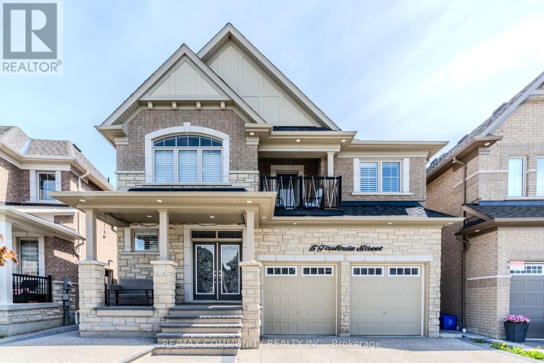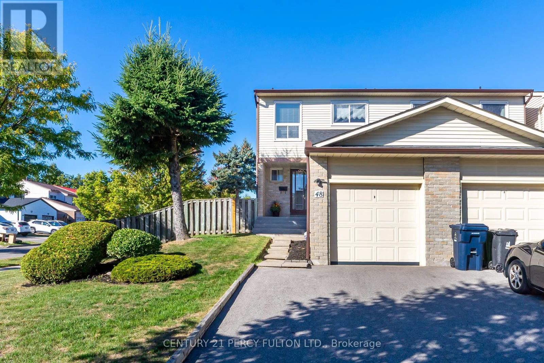103 - 2480 Dundas Street W
Toronto, Ontario
Step into your dream loft in the heart of High Park North! This rare 5-bedroom, 2-bath renovated loft combines character and convenience: exposed brick, high ceilings, oversized windows, and warm wood floors fill the space with light and style. Why Tenants Love It: Flexible live/work layout, perfect for professionals, students, or a creative collective; Bright modern kitchen with dishwasher + in-unit laundry for true convenience; Heat & water included (you only pay hydro); Pet-friendly (restrictions apply); Permit parking available through the City. Location Perks: Transit powerhouse, walk to Dundas West Subway, Bloor GO, and UP Express (Pearson Airport in 22 min, Union in ~15); Nature on your doorstep, High Parks 400 acres + West Toronto Railpath for runs, cycling, and weekend strolls; Steps to groceries, cafés, bakeries, rec centre, and gyms; Quick access to Roncesvalles Village & The Junctions best restaurants, markets, and nightlife. Application Requirements: completed rental application, credit report, employment letter, proof of income + personal references. Message today to schedule your private tour, this one wont last. Some photos are virtually staged. (id:24801)
Exp Realty
555 Veterans Drive
Brampton, Ontario
Spacious 2500+ sq. ft. Detached Home with Legal 2 Bedroom 1 Bathroom Basement Apartment! This stunning property features a fully finished basement with a separate side entrance, perfect for rental income or extended family. The main floor offers an open-concept design with hardwood floors, pot lights, and a cozy family room with a fireplace. The modern kitchen is equipped with stainless steel appliances and plenty of space for entertaining. Upstairs, enjoy5 generously sized bedrooms, including a primary retreat with dual walk-in closets and a spa-like 5-piece ensuite, plus the convenience of second-floor laundry. Step outside to a large, fully fenced backyard ideal for family gatherings. Located in sought-after Northwest Brampton, steps from a commercial plaza with a dollar store, pharmacy, and restaurants, and close to schools, parks, Cassie Campbell Community Centre, police stations, Mount Pleasant GO Station, and local transit. (id:24801)
Revel Realty Inc.
946 Glenwood Avenue
Burlington, Ontario
Discover the perfect blend of charm and modern comfort in this beautifully updated 3+1 bedroom, 1.5-storey home, ideally located on one of Aldershot's most picturesque, tree-lined streets. Just a short walk to LaSalle Park, the marina, and scenic trails, this home offers a lifestyle as exceptional as its location. Renovated with care and quality, the home showcases rich hardwood floors, automated blinds, and a bright, airy layout that flows effortlessly throughout. A seamlessly integrated Control 4 smart home system allows you to manage lighting, motorized blinds, and HVAC settings with ease whether from your smartphone or a central touch panel. Customize lighting scenes to suit any mood or occasion, enhance comfort, and maximize energy efficiency all with the touch of a button.The main level is warm and inviting, featuring spacious principal rooms and an updated kitchen that opens to tiered decking ideal for entertaining or relaxing beside the private pool and professionally landscaped gardens. Upstairs, you'll find three well-appointed bedrooms, while the finished lower level offers a versatile fourth bedroom, perfect for guests, a home office, or recreation space.At the rear of the property is a heated, detached 22' x 22' workshop with two additional finished rooms on the second level ideal for a studio, gym, or potential in-law suite.Located minutes from Aldershot GO Station with quick access to the 403, 407, and QEW, this home is a commuter's dream, offering all the comforts of a quiet, family-friendly neighbourhood.A rare opportunity to own a renovated gem in the heart of Aldershot, move in and enjoy. (id:24801)
Rock Star Real Estate Inc.
17 King Street
Caledon, Ontario
Welcome to 17 King St, a prime example of Pride of Ownership in one of Caledon's most charming towns of Alton. Just steps to walking trails, local cafes, parks & the Alton Mill Arts Centre, with easy access to Orangeville, and the GTA. This property boast over 70+ trees and expertly landscape perennial gardens creating the perfect amount of privacy and sense of whimsey on this ravine like lot. As you walk into this one of a kind home you are greeted with warmth and attention to details. From the crown mouldings, to the high end kitchen with walk in pantry, no detail was over looked. Truly an unforgettable feature of this home is stepping out to your large deck, perfect for entertaining overlooking your own piece of paradise. From the main floor just take a few steps to the upper level to a bright and generous primary bedroom, featuring soaring ceilings, spacious walk in closet, and a 5 piece ensuite bathroom. Making your way down to the lower level brings you so much potential with this homes finished walk out basement. Perfect for a rec room, an in-law suite, etc. Rough in for a 3rd washroom makes the possibilities for this space limitless. This home has has so much to give and that continues into the oversized garage offering more than more that just parking for 2 cars. Perfect for a small workshop in addition to storage and parking. Come own a piece of Alton's Charm. * Home Features Include - High-efficiency furnace & central air conditioning, owned hot water heater, water softener & R/O system. Roof (2021) w/ a 50-year transferable warranty. * (id:24801)
Sutton Group Old Mill Realty Inc.
32 - 1130 Cawthra Road
Mississauga, Ontario
*View Video Tour!* With over 2,200 sq ft of total living, this 3-bedroom, 4-bath home features spacious, light-filled rooms, a private backyard walk-out framed by mature trees, and numerous fresh updates in a contemporary style. Located in an exclusive townhome development, where Mineola meets Lakeview in southeast Mississauga steps to the lake, schools, amenities & the exciting transformation of Lakeview Village. Preferred location within the complex, with no neighbouring towns in front or behind. $25,000 spent on recent improvements include: entire home freshly painted in a timeless Benjamin Moore neutral, new berber broadloom, all new contemporary light fixtures on main level, refreshed staircase, updated bath fixtures, lighting & mirrors, refreshed floor tile. Open concept living and dining rooms with 9ft ceilings, laminate flooring, large windows, stylish light fixtures plus ample space to comfortably entertain. The living room features a juliette balcony with an unique opportunity to expand on the outdoor space should you wish to have a deck built. An updated eat-in kitchen features professionally painted cabinetry, new hardware, s/s appliances, pantry storage, and a spacious breakfast area with walk-out to a front balcony which will be newly updated by the condo corporation with modern black railings. Upstairs, the bedrooms include a massive primary retreat with walk-in closet, juliette balcony, and a renovated ensuite with modern vanity and corner shower. 2nd bedroom with semi-ensuite access to the main bath. A finished walk-out basement is complete with a spacious family/recreation room, fireplace, laundry with updated Bosch front loading washer/dryer, 2-piece bath, and private backyard where new fencing will be installed soon. Excellent location, walk to lakefront parks, schools, recreation, shopping, minutes to Port Credit. Easy commute via the Long Branch GO or nearby QEW. (id:24801)
Royal LePage Real Estate Associates
1388 Pinery Crescent
Oakville, Ontario
This stunning Spectacular Joshua Creek Fernbrook Home offers over 5,000 sq. ft. of finished living space, featuring 4+1 bedrooms and 4 bathrooms. Exquisitely updated throughout, the home showcases a highly functional layout with seamless flow and beautiful sightlines.Enjoy a private backyard oasis with a saltwater pool and waterfall feature. Inside, the family room boasts 22' cathedral ceilings and a marble-upgraded gas fireplace, while the main floor also offers a library/office.The large master suite includes a luxurious ensuite, and the gourmet kitchen features granite countertops, Miele stainless steel appliances, and California shutters. Other upgrades include crown molding, remote blinds, hardwood throughout, and a fully renovated basement.With its bright west exposure, this home is filled with natural light. Located in the highly sought-after Joshua Creek community, within walking distance to top-rated schools (Joshua Creek Public School and Iroquois Ridge High School). Convenient access to highways, GO Transit, shopping, and all amenities (id:24801)
Homelife Landmark Realty Inc.
1295 Kovachik Boulevard
Milton, Ontario
Welcome Home to 1295 Kovachik Blvd, where luxury meets functional living. Situated on a generous 38 ft lot, the property offers unmatched privacy as it backs onto a school and sides onto a neighborhood park. A grand double-door entry welcomes you into a soaring main floor featuring a 9-foot ceiling, porcelain tiles, engineered hardwood floors, and 8-foot doors on the main floor. The space is elevated attention to detail, including wainscotting, elegant coffered ceilings, and a seamless blend of pot lights and upgraded light fixtures. Motorized zebra blinds on the expansive windows allow natural light to flood the great room and kitchen, creating a bright and inviting atmosphere. The two-tone kitchen is a true chef's dream, meticulously designed with built-in appliances, a gas stove, a timeless arabesque backsplash, and extended cabinetry. The backyard is an entertainer's paradise, featuring beautiful stamped concrete and meticulously landscaped with mature trees, including a kindred spirit oak, columnar purple beech, and a summer gold Japanese maple. Upstairs you will find four generously sized bedrooms with tons of windows. The primary bedroom features a walk-in closet with 5 5-piece ensuite with upgraded waist high quartz counter. Convenient second-floor laundry with a large window overlooking the park. The basement provides the perfect opportunity for movie/games night with a built-in entertainment system and a built-in bar. The EV charger-ready garage and a 24V garage heater. This home is ready for you to move in. (id:24801)
RE/MAX Experts
29 Greenlaw Avenue
Toronto, Ontario
Welcome to 29 Greenlaw Ave which has been a multi-generational family residence for over 66 years. This upgraded sundrenched and solid detached duplex in the Heart of Corso-Italia district offers over 3500 square feet of living space, two separate entrances, two above grade kitchens, finished basement, 4+1 bedrooms, 4 bathrooms, massive roof top terrace/sundeck, two open air balconies, two cantinas, wet bar, gas fireplace, hardwood and ceramic flooring, parking, huge vegetable/herb garden and a heated 275 square foot carpenters workshop. This amazing home offers many possibilities for multi-generational living, inlaw suite, income potential, single family residence and the workshop may have potential as a coach house.Take this opportunity to explore and imagine the possibilities for yourself! Don't miss out and come have a look! (id:24801)
Royal LePage Real Estate Services Ltd.
10 - 336 Queen Street S
Mississauga, Ontario
DETACHED CONDO. Discover the serene private enclave of "Princess Mews" in the charming Streetsville community! This exquisite 3-bedroom, 3-bathroom detached condo is a rare find in one of Mississauga's most desirable neighborhoods. Stylishly updated, the home boasts a welcoming layout that perfectly blends comfort and sophistication. The bright, eat-in kitchen shines with premium stainless steel appliances, while the spacious primary suite offers a walk-in closet and a luxurious 5-piece semi-ensuite. The finished basement, complete with a custom-built dry bar, adds an extra dimension of style and entertainment. Step outside to one of the largest decks and yards in the complex, a true backyard paradise for hosting or relaxing. Seasonal access to the complex's pool is yours to enjoy, and lawn maintenance is included in the maintenance fee, making life that much easier. This home has seen thoughtful upgrades throughout: EV charger 2023, pot lights 2024, California shutters 2024, updated to electric fireplace 2024, mirrored doors 2024, new microwave 2024, fresh coat of paint in hallways & upstairs 2024/2025 and popcorn ceiling removal in 2024; office added in basement as well as the sleek 3-piece basement bathroom added in 2023; and a new air conditioning unit installed in 2022. With exclusive gated access to the Streetsville GO Station, this property is a commuters dream, offering unparalleled convenience. Nestled in the heart of Streetsville, you'll find yourself steps away from boutique shopping, delectable dining, and the undeniable charm of downtown. This stunning property combines location, elegance, and lifestyle don't miss your chance to make it yours! (id:24801)
Royal LePage Meadowtowne Realty
11 Cloverhaven Road
Brampton, Ontario
Layout*Layout*Layout*Optimally Laid Out Floor Plan*A Real Show Stopper*Absolutely Stunning,Sunny,Bright,Spacious,Splendid & Beautiful*ESA Certified Electric Vehicle (EV) Charger*Immaculate Pride Of Ownership In The Prestigious Vales Of Humber Multi-Million Dollars Family Friendly Neighborhood/Community*Crystal Chandeliers*Fireplace in Huge Family Room*4 Very Big Bedrooms*Double Door Entry*Primary Brm with 5 Pc Ensuite & 2 (Two) Spacious Walk-In Closets*Other Brm like Primary BRm with 4 Pc Ensuite*Other Brms have Jack & Jill Washroom*Quartz Countertops & Sparkling Backsplash in Family Size Kitchen with Central Island*California Shutters & Pot Lights Allover*Office/Den/Library with French Door*Iron Pickets*Glittering Medallion*3 Pc Washroom in Basement*No Sidewalk*No Carpet At All*Move-In Ready Family Home*Huge Gazebo & Garden/Storage Shed on Concrete Deck in Backyard*Painted Fence*Loaded With Upgrades*$$$$Spent*CAC*Separate Side Entrances To Basement by Builder*Smart Thermostat*Love At 1st Sight*Can't Resist Buying*List Goes On*Great Place*Pride To Own*Must See Virtual Tour To Believe (id:24801)
Homelife Maple Leaf Realty Ltd.
7 - 600 Maplehill Drive
Burlington, Ontario
** Construction is underway ** Welcome to the Gala Community with a French Country feel, rustic warmth & modest farmhouse design. Soon to be built 2-storey end unit townhouse by DiCarlo Homes located in South Burlington on a quiet and child friendly private enclave. The Spartan model offers 1551 sq ft, 3 bedrooms, 2+1 bathrooms, high level of craftsmanship including exterior brick, stone, stucco & professionally landscaped with great curb appeal. Main floor features 9 ft high California ceilings, Oak Staircase & Satin Nickel door hardware. Open concept kitchen, family room & breakfast area is excellent for entertaining. Choose your custom quality kitchen cabinetry from a variety of options! Kitchen includes premium ceramic tile, double sink with pull out faucet & option to upgrade to pantry & breakfast bar. 2nd floor offers convenient & spacious laundry room. Large primary bedroom has private ensuite with glass shower door, stand alone tub, option to upgrade to double sinks & massive walk-in closet. Additional bedrooms offer fair size layouts and large windows for natural sunlight. All bedrooms include Berber carpet. *Bonus $25,000 in Decor Dollars to be used for upgrades.* This location is walking distance to parks, trails, schools Burlington Mall & lots more! Just a few minutes highways, downtown and the lake. DiCarlo Homes has built homes for 35 years and standing behind the workmanship along with TARION New Home Warranty program. (id:24801)
Revel Realty Inc.
Revel Realty Inc. Brokerage
1206 - 345 Wheat Boom Drive
Oakville, Ontario
Welcome to Oakvillage! Spacious & sun-filled 1 bed plus den 1 bath suite in one of Oakvilles most desirable luxury condo buildings, built by award winning Minto Communities. Ideal location with close proximity to highways 403/407/QEW. This suite features an open concept living space, floor to ceiling windows, quality plank flooring, ensuite laundry, spacious balcony & stunning west/sunset & lake views. Stylish kitchen offers stainless steel appliances, built-in microwave, quartz countertops & breakfast bar. Spacious living area with sliding doors to the balcony. Building amenities include exercise room, party room, visitor parking & on-site management. Close proximity to great schools, shopping, public transit, parks & trails. (id:24801)
RE/MAX Realty Services Inc.
Basement - 307 Burloak Drive
Oakville, Ontario
BEAUTIFULLY FURNISHED 2 BEDROOMS BRIGHT & SPACIOUS BASEMENT APARTMENT WITH PRIVATE SEPARATE ENTRANCE. FULLY RENOVATED WITH HIGHEST QUALITY AND MODERN FINISHES! CARPET FREE UNIT WITH HUGE BRIGHT WINDOWS, LARGE BEDROOMS, INCREDIBLE KITCHEN WITH GRANITE COUNTERTOPS, ALL BRAND NEW 4 SS APPLIANCES, AND WASHER & DRYER. INVITING LIVING ROOM WITH EASY ACCESS TO THE YARD, OVERSIZED DINING ROOM ADJUSTING THE RENOVATED KITCHEN OFFERING LOTS OF CUPBOARDS AND STORAGE SPACE. METICULOUSLY MAINTAINED, SOUND PROOF SPACE FOR YOUR PRIVATE COMFORTABLE LIVING. JUS MOVE-IN READY & ENJOY. NOTHING TO DO BUT BRING YOUR SUITCASE. MOST SOUGHT AFTER LOCATION IN THE PRESTIGIOUS LAKESHORE WOODS NEIGHBOURHOOD ABUNDANT WITH FOREST, NATURAL TRAILS, PARKS AND ONLY FEW BLOCKS TO THE FANTASTIC LAKEFRONT! COMMUTER DELIGHT WITH QUICK ACCESS TO QEW, AND PUBLIC TRANSIT BY THE DOOR. CONVENIENTLY LOCATED WITHIN WALKING DISTANCE TO ALL AMENITIES AND GREAT SHOPPING. TENANT PAYS 30% OF TOTAL UTILITIES (HEAT, HYDRO & WATER) OR AN EXTRA $200 A MONTH TO COVER UTILITIES AND FULL INTERNET & NETFLIX. A+++ TENANTS. RENTAL APPLICATION, FULL CREDIT REPORT, JOB VERIFICATION ARE REQUIRED. NON SMOKER. ROOM SIZES ARE APPROXIMATE PROVIDED BY SELLER. ATTACH SCHEDULE B. (id:24801)
RE/MAX Escarpment Realty Inc.
906 - 75 Ellen Street
Barrie, Ontario
UNIQUE DESIGN and STUNNING VIEWS. Make your dream of living on the waterfront a reality. Fully renovated unit with quality finishes and functionality, you will feel at home the moment you cross the door step! From the warmth and richness of its hickory wide plank engineered hardwood to the elegant "Silestone" quartz counter tops, you will enjoy the flow and the feel of the space. Be the witness of marvellous sunrises over Kempenfelt Bay and take advantage of the waterfront trails for an easy walk to downtown. This is truly a lifestyle! Steps to GO Train and public transit. New Furnace & A/C installed in 2022. Napoleon fireplace 2021. All appliances replaced in 2020. Water and Hot Water are included in Condo fees. Low electricity bill averaging $75/month, no gas. Unit size is 640 sqft. (id:24801)
Exp Realty
26 Peck Street
Barrie, Ontario
Welcome to 26 Peck Street. This 4 Bedroom, 4 Bath Home Offers Space For the Whole Family. Located in a Quite and Desirable Neighborhood, Featuring an Eat-In Kitchen with Walk-Out to Private Backyard with Greenspace and No Neighbors Behind. Separate Formal Dining Room. Spacious Primary Bedroom with Double Closets and 4Pc Ensuite. Two Living/Family Rooms on Main Level, With Additional Family Room and Recreational Space in Fully Finished Basement. Plenty of Closets and Storage Throughout. Corner Lot with Cul De Sac Beside. Ample Parking in 4 Car Driveway, with Additional 2 Car Garage Spaces. Fully Fenced Yard. This Home is Ready for a New Family to Move in and Enjoy. (id:24801)
Sutton Group Incentive Realty Inc.
9 Buttonfield Road
Markham, Ontario
Nestled in the heart of prestigious Buttonville, one of Markham's most sought-after communities, GREENPARK Built, the second owners' five bedroom executive home, offers comfort and functionality ideal for families seeking quality living in a top-tier location. This bright and spacious, well-maintained home features five generously sized bedrooms, each filled with natural light, creating a warm and welcoming atmosphere throughout. The fully finished basement features a recreation room with wet bar, a guest room or office, and a three-piece bath - perfect for entertaining. Located within top-ranking school district: Unionville H.S., St. Augustine Catholic H.S., St. Justin Martyr Catholic E. S. and Buttonville P.S., this home offers convenience with T&T Supermarket, Shoppers Drug Mart,Parks, and numerous amenities all within walking distance. (id:24801)
Coldwell Banker Realty In Motion
3047 Sandy Cove Drive
Innisfil, Ontario
Welcome to this beautifully updated bungalow, offering 3+1 bedrooms, 2.5 bathrooms on a 100 x 150 fenced lot, just minutes to Innisfil Beach with exclusive resident access. Updated top to bottom over the past 12 years, creating a warm and inviting space, this home is move-in ready and ideal for a growing family or down-sizers ready to enjoy a relaxed lifestyle. Inside, sunlight streams through the large windows of the living room, filling the home with natural light and highlighting the functional, comfortable flow of the main level. The updated kitchen finished in neutral tones features stainless steel appliances, a gas stove, space saving cupboards, a pantry and plenty of workspace. A powder room is tucked a couple steps down from the main living space and close to a separate side entrance convenient for those outside and inside. Set apart from the main living areas, the three queen/king sized bedrooms with smooth ceilings and 5-piece bathroom offer a quiet, restful escape. Step outside and enjoy seamless indoor-outdoor living with three walkouts to the backyard, including 2 to the porch - one off the dining room and one from a bedroom. The highlight is the expansive 15 x 30 wooden deck, complete with a pergola and BBQ gas line, overlooking lush green space with mature trees, gardens, and generous storage beneath the enclosed deck. Downstairs, the finished basement offers even more room to live and play. It features a spacious recreation room with gas fireplace, an additional bedroom, and full bathroom perfect for overnight guests, teenagers seeking their own space, or a cozy retreat for movie nights. The entire basement perimeter is insulated with spray foam to make for an even cozier space. This home offers the perfect blend of comfort, style, and a laid-back beachside lifestyle-ready for you to move in and enjoy. (id:24801)
RE/MAX Real Estate Centre Inc.
95 Alpaca Drive
Richmond Hill, Ontario
Premium Ravine Lot**** in Sought After Jefferson Neighbourhood *Nestled 4+2 Bedrooms, Walk Out Basement***Meticulously Maintained *Tons of Structural Upgrades: Airy Tall Ceilings*Open Concept Gourmet Kitchen Overlooks Beautiful Ravine *Tall Kitchen Cabinets, Stainless Steel Appliances *Hardwood Flooring on Ground Level, Lots Of Potlights,4 Large Bedrooms Surrounded by Hiking Trails & Parks *Top Ranking School Zone: Richmond Hill HS, St. Theresa HS *Public Transit, Shopping, Banks & Restaurants Are A Short Walk (Or Drive) To Yonge St ****Finished Walk-Out Basement W/Sep Entrances**** (id:24801)
Homelife/bayview Realty Inc.
95 Banting Drive
New Tecumseth, Ontario
Welcome to this fantastic home on a quiet family friendly street in the heart of Alliston! Inside this well-maintained 3 bedroom, 4 bathroom home you will find may recent updates including built in cabinets & shelving in the kitchen eating area(2024) vanity in main floor powder room(2024) laminate flooring upstairs(2024) & new front walkway(2024). A large & bright primary bedroom with sitting area & 3 piece ensuite upstairs with another two bedrooms & 4 piece bathroom to complete the second level. Downstairs you will find a large rec room with pot lights(2024) & updated 2 piece bathroom. Main level has a walkout to the new deck(2025) from the eat-in kitchen area & you will certainly enjoy entertaining in this very private & fully fenced backyard! Many mature trees line the perimeter in the backyard and offer upmost privacy. Double car garage with convenient access directly to main floor laundry room. Close to schools, parks, amenities, hospital and Honda plant. A definite must see! (id:24801)
RE/MAX Hallmark Chay Realty
10 Harper Hill Road
Markham, Ontario
Upgraded Bungaloft in Angus Glen East Village. Private Serene Premium Lot backing West to Angus Glen Golf Course. This beautiful home features a Spacious Open Concept Design. 9 Ft Ceilings on Main Floor and a Breathtaking 2-Storey Great Room With Cathedral Ceilings, Gas Fireplace and Hardwood Flooring. Large formal Living Room and Dining Room with Butlers Pantry connects to Family Sized Eat-In Kitchen. The Custom High End Rear Deck was replaced in 2021 with low maintenance Resin Decking, Glass Surround and Privacy Screen - perfect for Entertaining! Complete Interior of the Home was Professionally Painted (July 2025) Upper Level Loft has potential for 3rd bedroom (see attached for possible floorplan) A rare opportunity to own a home in one of Markham s most sought after neighborhoods. Furnace and Air Conditioner (2023) Exterior Painting (2024) Dishwasher & Cooktop (July 2025) All Washrooms have new Vanities & Toilets (July 2025) Oven (2020) Fridge (2019) Washer (2016) & Dryer (2023) Roof (2014) Hand-scraped Hardwood on 2 Floors (2013) Insulated Garage Doors (2015) Lower Level has Large Windows and Rough-in for Bathroom. Walk to top ranked Pierre Elliot Trudeau Secondary School, Angus Glen Montessori, Angus Glen Recreation Centre, Library, Bank, Parks, Sports Facilities, Restaurants and Public Transit. (id:24801)
Royal LePage Your Community Realty
49 Rothean Drive
Whitby, Ontario
Welcome to this beautifully maintained and updated 4-bedroom family home, built by AB Cairns Monarch, located in one of Whitby's most sought-after communities. Offering 3,262 square feet of spacious and thoughtfully designed living space plus a partially finished basement, this residence is perfect for modern family living and elegant entertaining. The main floor showcases a private office with built-in bookcases, generous principal rooms, and a formal dining room ideal for hosting large gatherings. The sun-filled kitchen boasts silestone countertops, a custom stone backsplash, stainless steel appliances, a pantry, and a built-in desk seamlessly connected to the breakfast area and the inviting family room. Both spaces offer walk-outs to a serene and private backyard oasis. Step outside to enjoy a beautifully landscaped fenced yard complete with a heated inground pool, large deck, gazebo, and extensive greenery perfect for summer relaxation and entertaining. Upstairs, the second level features a generously sized primary suite with a cozy sitting area, walk-in closet, and a 5-piece ensuite. Additional highlights include gas & wood burning fireplaces, Direct access from the home to the garage, Convenient main floor laundry room and Close proximity to top-rated schools, parks, scenic trails, restaurants, shopping, and public transit. Enjoy easy access to Highway 401, 407and 412.. This meticulously maintained home being sold by the original owners is the perfect blend of comfort, style, and location ready for you to move in and enjoy. (id:24801)
Harvey Kalles Real Estate Ltd.
90 Belinda Square
Toronto, Ontario
Rare Opportunity in Prime Warden & Steeles Location! This well-maintained double garage detached home offers 1939 sq.ft. of functional living space, featuring a spacious Great Room and elegant Dining Room, plus a versatile second-floor family room with double French doors that can easily be used as an extra bedroom or office. Skylights brighten the stairwell and family room with natural light, while the basement with bath rough-in, large storage, and cold room provides exceptional potential, including the possibility of a separate entrance for in-law suite or rental income. Perfectly situated in a quiet and highly sought-after neighbourhood, this home is just steps to Dr. Bethune High School, Terry Fox PS, Davis Lewis, and St. Maximilian Kolbe Catholic School, and minutes to Pacific Mall, T&T, Foodymart, plazas, restaurants, community centre, TTC, parks, Hwy 401 & 404, and so much moreoffering the ideal blend of comfortable family living and prime urban convenience, a rare opportunity not to be missed! (id:24801)
RE/MAX Realtron Jim Mo Realty
5 Toulouse Street
Whitby, Ontario
Welcome to 5 Toulouse Street, Whitby - A Modern Gem with Income Potential! This beautifully upgraded 4-bedroom home offers nearly 3,000 sq. ft. of above-grade living space, plus a fully finished basement with a legal 2-bedroom apartment and separate entrance at the back - perfect for multi-generational living or rental income. Situated in a desirable family-friendly neighbourhood, this spacious home features an open-concept layout, high ceilings, and elegant finishes throughout. The chef-inspired kitchen boasts granite countertops, stainless steel appliances, and a large island - ideal for entertaining. Upstairs, the oversized primary suite includes a spa-like ensuite and walk-in closet, while each additional bedroom enjoys access to a full bathroom. The legal basement apartment includes its own kitchen, laundry, 2 bedrooms, full bathroom, and a private entrance - offering excellent rental income potential or comfortable guest accommodation. Close to schools, parks, shopping, and major highways, this turnkey home blends luxury, space, and practicality in one exceptional package. Don't miss this rare opportunity. (id:24801)
RE/MAX Community Realty Inc.
RE/MAX Hallmark First Group Realty Ltd.
48 Nabob Crescent
Toronto, Ontario
Welcome to 48 Nabob Crescent - a bright and spacious 3-bedroom, 2-bathroom semi-detached home that feels more like a detached thanks to its prime corner lot with an impressive 43-foot frontage. Lovingly maintained by the original owners, this home offers comfortable living spaces, generously sized bedrooms, and an abundance of natural light throughout. Recent upgrades include: Renovated kitchen with pantry and eat in area, new pot lights in living room (2025), renovated 2nd-floor bathroom with walk-in shower (2024), 100-amp electrical panel (2022), driveway (2022), roof & eavestroughs (2018), A/C (2008), furnace (2017). The finished basement adds versatility, complete with a rough-in for an additional bathroom. Perfectly situated in a warm, family-friendly neighbourhood, the home is close to University of Toronto, IB School Saint John Paul II, parks, shopping, transit. Everyday conveniences such as No Frills, Walmart, Home Depot, Staples, and the Pan Am Centre are just minutes away. (id:24801)
Century 21 Percy Fulton Ltd.


