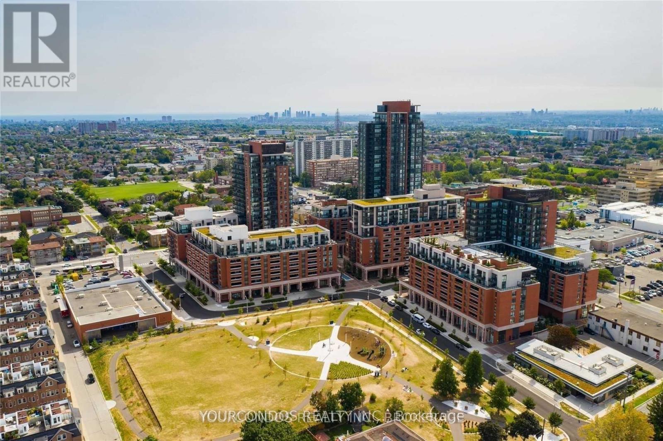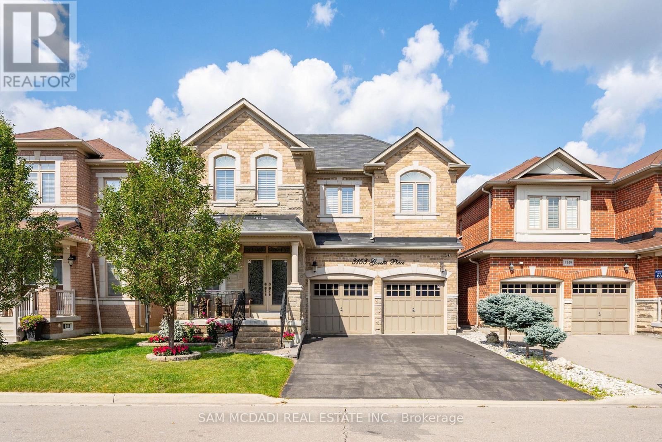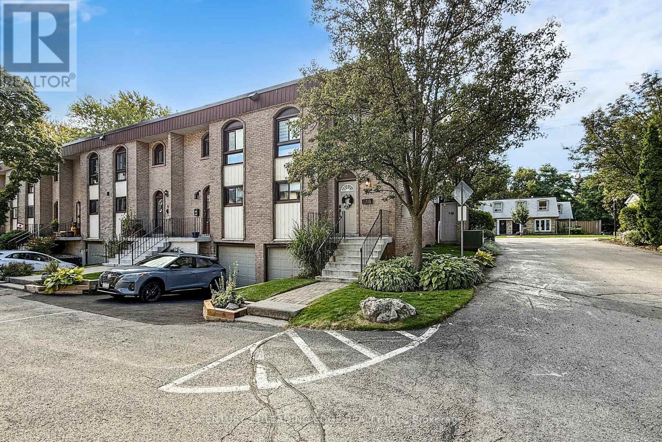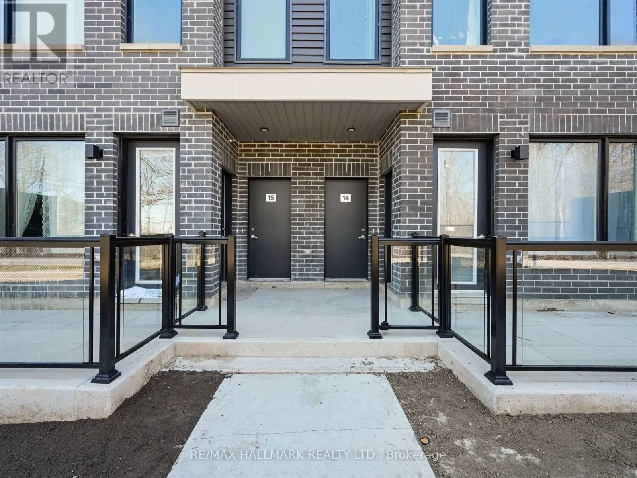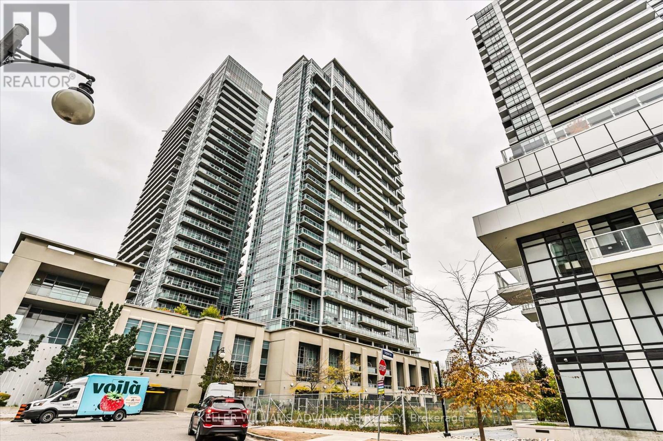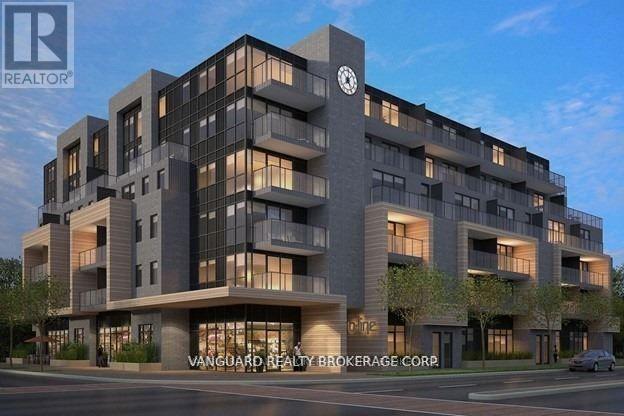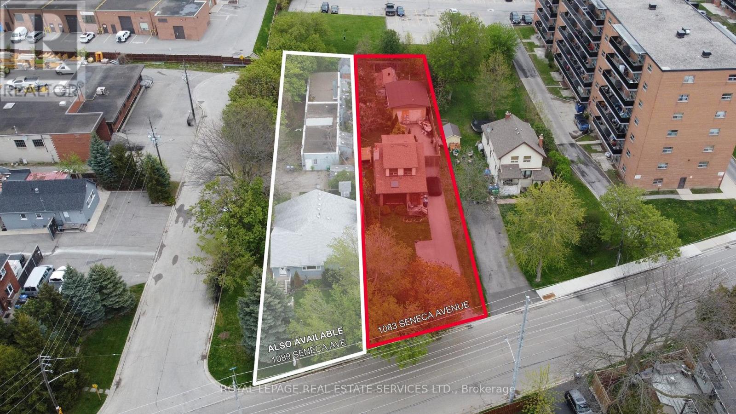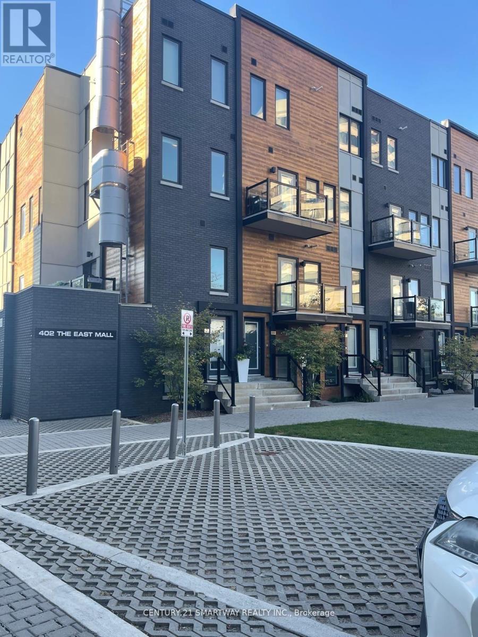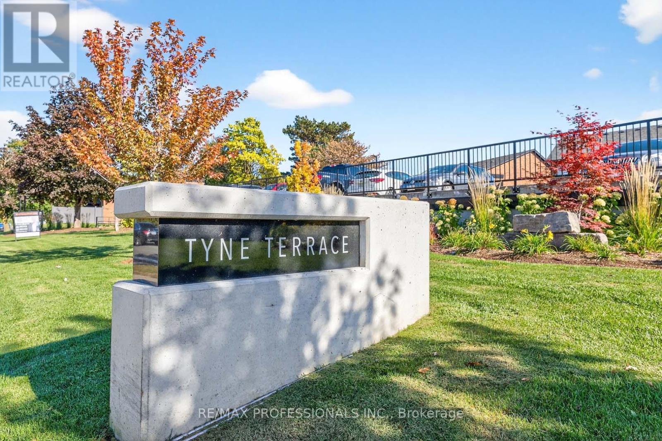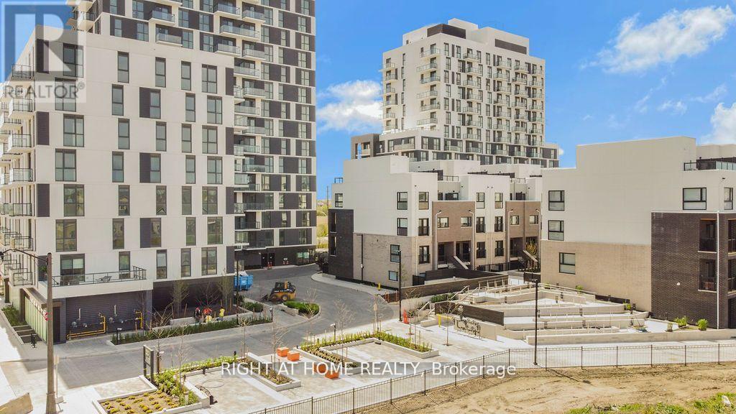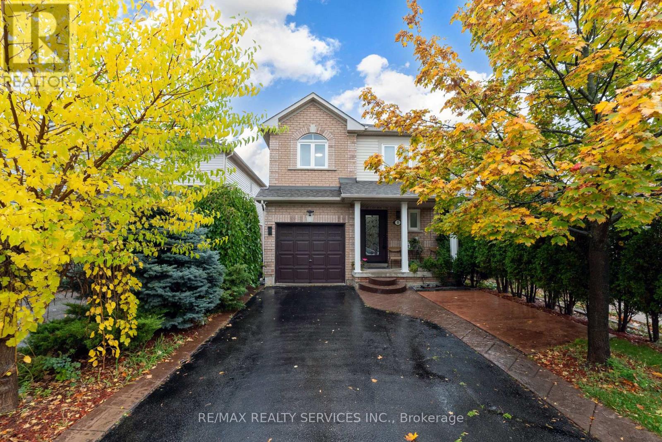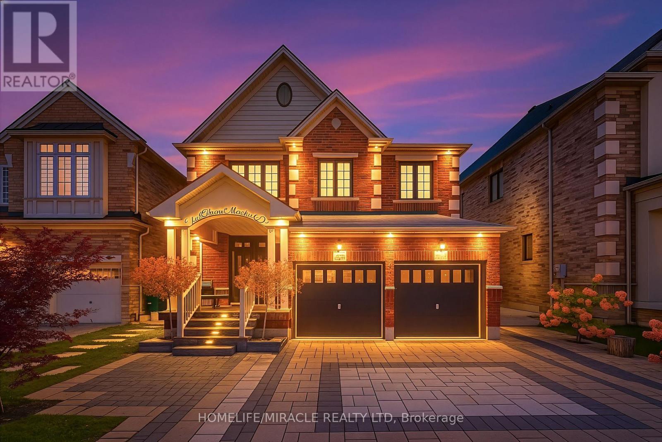430 - 36 Via Bagnato
Toronto, Ontario
Welcome To Treviso Condos Near Dufferin And Lawrence. Stunning Park-View, 3 Bedrooms And 3 Washrooms Unit, 1117 Sf Of Interior Living Space With Your Own Private Terrace. Laminate Flooring Throughout, Large Windows For Natural Sunlight. Primary Bedroom With Ensuite Bathroom And Walk-In Closet. Conveniently Located At Dufferin/Lawrence, Minutes Away From The Lawrence West Subway Station, Hwy 401/Allen/400 And Yorkdale Mall. Close To All Daily Essentials. (id:24801)
Yourcondos Realty Inc.
3153 Goretti Place
Mississauga, Ontario
Spacious, sleek and sophisticated, this mesmerizing residence in the sought after Churchill Meadows community showcases a tastefully upgraded interior with finishes that include 9ft ceilings with crown moulding on the main level, LED pot lights, beautiful hardwood floors and a main floor layout that intricately combines your primary living spaces. Anchoring this home is the elegant kitchen dressed in granite counters, a large center island, built-in stainless steel appliances and ample upper and lower cabinetry space. The breakfast bar that overlooks your family room with gas fireplace opens up to your well manicured backyard, creating a seamless indoor/outdoor entertainment experience for your guests. Above, you will locate the romantic primary bedroom designed with a 4pc ensuite and a large walk-in closet. Down the hall lies a junior suite with its own 4pc ensuite + 2 more bedrooms with a Jack & Jill ensuite. The professionally finished basement with potential for a separate entrance completes this home with 4pc bath, modern kitchen, large rec with fireplace & den. That means you're one vision away from unlocking serious rental income. Enjoy a morning coffee or an evening with guests in your lovely backyard with seating areas on your stone+wood patios. Also a smart home with Lutron controlled lights! Superb location close to hospitals, highways, shopping centres, grocery stores and more! (id:24801)
Sam Mcdadi Real Estate Inc.
589 Francis Road E
Burlington, Ontario
This beautiful 3-bedroom end-unit townhome offers the privacy and feel of a semi-detached home while being just 250 meters from the lake and nearby beaches and only minutes from Downtown Burlington. Corner-unit benefits provide extra natural light, added privacy, and a serene backyard retreat perfect for relaxing or entertaining. Inside, the open-concept main floor features a modern kitchen with updated cabinets (2023), quartz counters, backsplash, stainless steel appliances, and a stylish coffee corner shelf (2023), all flowing seamlessly into the dining and living areas. Designer touches include new flooring throughout the main floor and basement (2023), freshly painted walls, and custom IKEA closet organizers (2023) offering smart storage solutions. The updated bathrooms feature glass showers, and the finished lower level adds flexible space ideal for a home office, gym, or recreation room, with laundry conveniently located on the lower floor. Additional upgrades include a new furnace (2023), new AC unit (2023), and a recently painted fence. Parking for up to 3 vehicles is a rare bonus in this neighbourhood. Located near Aldershot High School, Costco, hospital, waterfront trails, Spencer Smith Park, Mapleview Mall, restaurants, and amenities with quick access to major highways and GO Transit. Whether you are a professional, family, or down-sizer, this home offers the perfect blend of comfort, style, and lifestyle convenience all in a prime Burlington location just steps from the lake (id:24801)
Century 21 Leading Edge Realty Inc.
14 - 3483 Widdicombe Way
Mississauga, Ontario
Spacious & Modern 3 Bed, 3 Bath Stacked Town House Boasting 1326 SF in Total Size. Enjoy Living In A Newly-Built Home With East Facing Treeline Views, Huge Private Rooftop Terrace Equipped With Gas Line For Bbq, Electrical & Water Hose Outlets. Steps To Erin Mills & South Common Shopping, The Recreation & Community Center & Beautiful Walking Trails Nearby! Also Close To Credit Valley Hospital, Mississauga Transit & Close To Erindale Or Clarkson Go Stations.One Under Ground Parking Space & Private Storage Locker Included. (id:24801)
RE/MAX Hallmark Realty Ltd.
2910 - 155 Legion Road N
Toronto, Ontario
Step into Breathtaking Views from this sun-drenched, west-facing Penthouse unit, featuring dramatic 17ft ceilings with floor-to-ceiling windows. This striking two-story loft offers 720 sq. ft. of thoughtfully designed, open-concept living. The main floor presents a generous living and dining area, an elevated open kitchen with premium built-in stainless steel appliances, a two-piece powder room, and a private walk-out balcony that boasts an expansive view with sparkling lake views. A versatile nook beneath the stairs is ideal for a desk or pantry. The upper level is a luxurious master retreat, complete with custom his-and-hers closets with built-in organizers and a spa-like ensuite featuring a separate shower and soaker tub. This exceptional layout is perfect for a single or couple desiring ample space for a sophisticated work-from-home setup.Take advantage of resort-like facilities including: 24 hr concierge, full gym, party room, outdoor pool, rooftop deck with bbq's, games room, media room, sauna, and squash courts, bike storage and guest suites. Prime Mimico location: 3 min to the Gardiner Exp, 5 min drive to Mimico GO. Walk to the waterfront, walking trails, stores, groceries, public transit. Floor plans attached. One parking spot included. (id:24801)
Keller Williams Advantage Realty
509 - 408 Browns Line
Toronto, Ontario
Welcome To B-Line Condos And This Nicely Upgraded Suite Just West Of Toronto. This Spacious, Freshly Painted, Open Concept Layout Offers A Large Living Area And Two Nicely Proportioned Bedrooms, One With Ensuite Bath. The Modern Kitchen Is Sleek And Well Appointed With Stainless Steel Appliances, Quartz Countertop, Large Island, And A Large Window. The Eastward Exposure Provides For An Abundance Of Natural Light To Fill The Living Area As Well As The Second Bedroom. The Entire Suite Features Light Coloured Laminate Flooring And Pot Lights In The Living Area. On-Site Amenities Include A Rooftop Deck, Party Room, And Gym. This Building Is Conveniently Located In Alderwood And Is Walking Distance To An Array Of Local Amenities Including Parks, Cafes, Retail Establishments, And Sherway Gardens Mall - All Within Minutes Of Walking Or A Shorty Drive.Very Good Access To Highway 427, The QEW/Gardiner Expressway, TTC Public Transit, And Minutes to Toronto's Pearson International Airport. Includes 1 underground parking spot which also houses a locker (located at the end of the parking space as per photo). (id:24801)
Vanguard Realty Brokerage Corp.
1083 Seneca Avenue
Mississauga, Ontario
Exceptional development opportunity in the heart of Mississauga's Lakeview and Port Credit communities. This 11,000 sq ft infill site has the potential to add an additional 11,000 sq ft (neighbouring property) for a total of 22,748 of potential development area. Zoned D-1 High Density, this infill site is well positioned on the fringe of both Port Credit and Lakeview communities, offering any new development close proximity to nearby shopping, top-rated schools, accessible transit and numerous neighbourhood parks. Concept ideas are available in our Offering Memorandum. (id:24801)
Royal LePage Real Estate Services Ltd.
119 - 402 The East Mall
Toronto, Ontario
Welcome to this beautiful one bedroom one bathroom condo townhouse. This main floor stacked townhouse offers modern living with easy access to shopping, dining and transit. Ideal for professionals or couples. Open-concept living area, laminate floor, large windows, stainless steel appliances and ceramic floor. Easy access to Hwy 427, QEW, and 401, Minutes to get to the Airport and to downtown Toronto. Amenities: Party room with Kitchen, Fitness room, outdoor BBQ and Patios. Rent includes: one parking space and one locked storage unit. Visitor Parking (id:24801)
Century 21 Smartway Realty Inc.
1 - 4357 Bloor Street W
Toronto, Ontario
Beautifully Renovated Townhouse in Prestigious Markland Wood. Welcome to Markland Woods' most beautifully renovated townhouse, a rare 3-bedroom, 3-bathroom home that's been transformed from top to bottom with sophisticated style and premium finishes.Step inside to find hardwood floors and crown moulding throughout, a gourmet kitchen with quartz countertops and matching backsplash, and high-end stainless-steel appliances. The main floor flows effortlessly into spacious living and dining areas, perfect for entertaining or relaxing with family. Upstairs, the main bath connects to one of the bright bedrooms and the hallway. While the primary suite offers a luxurious ensuite with a separate glass shower and oversized jetted tub your own private retreat. The fully finished basement features a wet bar complete with a small fridge and a wine fridge, ideal for gatherings or quiet evenings in. Step outside to enjoy your brand new deck (2025) surrounded by the beauty and tranquillity of Markland Wood, one of Etobicoke's most established and desirable communities.Completely renovated exterior (Decks, Glass railing, fencing and stone work/ Landscaping). Your monthly condominium fee includes Rogers Ignite premium cable (2 devices) and unlimited internet service, offering exceptional value and convenience. All this is just steps from top-rated schools, lush parks and trails, the Etobicoke Path system, and the private Markland Wood Golf Club, an unparalleled blend of luxury, location, and lifestyle. Close to TTC, all Highways, Pearson Airport & Sherway Gardens - Condominium Fee Includes: Groundskeeping, Snow Removal of Common Elements,Building Cleaning, City Waste Services, Contribution to the Reserve Fund to maintain the buildings, Hydro is extra but is $192 Avg. monthly, this includes AC and Heat Pump. (id:24801)
RE/MAX Professionals Inc.
2008 - 335 Wheat Boom Drive
Oakville, Ontario
Spacious 1 plus den 1 bath condo. This beautiful unit includes stainless steel appliances and granite countertops. The building offers excellent amenities such as a concierge, gym, party room, rooftop terrace, and visitor parking. Amazing location near HWY 403, public transit, shopping centers, schools, and local conveniences (id:24801)
Right At Home Realty
8 Ridgemore Crescent
Brampton, Ontario
Look no further!! Don't miss this Gem in The Neighbourhood. Location! Location! Welcome to 8 Ridgemore Crescent, a beautifully maintained, move-in ready 3-bedroom, 3-bath detached home in the heart of Fletcher's Meadow, proudly owned by the same family for 23 years and showcasing true pride of ownership throughout. The bright main floor features laminate flooring and large windows that fill the home with natural light, while the fully renovated eat-in kitchen (2022) boasts quartz countertops, stainless steel appliances (only 3 years old), and a matching backsplash, offering both style and functionality. Upstairs, the spacious primary bedroom includes a walk-in closet and a 4-piece ensuite, accompanied by two additional bedrooms and another full bath, providing comfortable space for the whole family. The fully fenced backyard is a private outdoor retreat complete with a stamped concrete patio, gazebo, and garden shed, perfect for relaxing or entertaining during the warmer months. The extended driveway accommodates three cars, making it ideal for larger families or guests. With a roof completed in 2020 and a prime location close to parks, schools, shopping, and transit, 8 Ridgemore Crescent delivers the perfect blend of modern upgrades, convenience, and family-friendly living-this gem won't last long! (id:24801)
RE/MAX Realty Services Inc.
249 Elbern Markell Drive
Brampton, Ontario
Property Highlights Premium Lot: Exceptional home situated on a premium lot with dual door entry from both sides of the property. Custom Landscaping: Professionally designed front and backyard with interlocking stone, a spacious custom deck, and a beautiful pergola. Outdoor Living: Features a built-in outdoor fireplace with all-around seating, mature trees, custom planters, and ambient night lighting for an elegant, executive look. Spacious Interior: Offers over 3,300 sq. ft. of luxurious living space with large bedrooms and oversized windows that fill the home with natural light. Elegant Finishes: Includes premium hardwood flooring, mosaic tile accents, pot lights, and designer feature lighting throughout. Open-Concept Main Floor: Seamlessly connects the living, dining, and family areas-perfect for entertaining and everyday family living. Chef-Inspired Kitchen: Modern cabinetry, granite countertops, a butler's pantry, large center island, and a bright breakfast area overlooking the backyard. Master Retreat: Features an oak staircase leading to a spacious master bedroom with His & Her walk-in closets and a 5-piece ensuite bath. Functional Layout: Includes a main-floor office/library and an open-concept upper-level study or prayer/worship area. Prime Location: Conveniently located near Mount Pleasant GO Station, top-rated schools, and major amenities such as Walmart, Home Depot, and major banks. Double Car Garage: Attached garage with direct interior access for added convenience. (id:24801)
Homelife/miracle Realty Ltd


