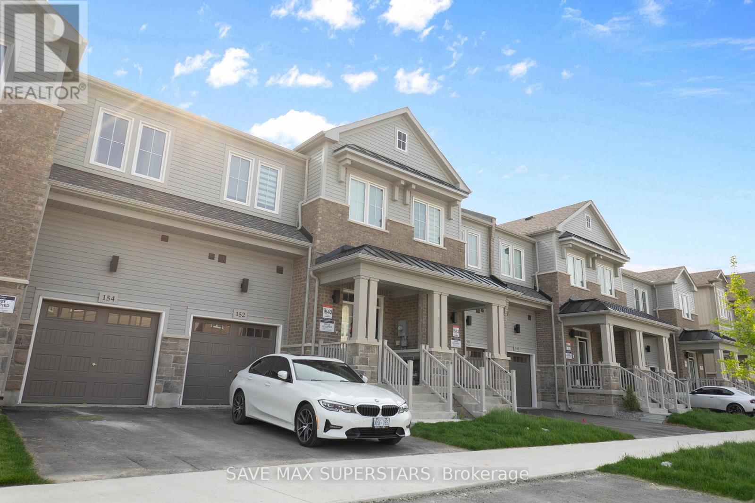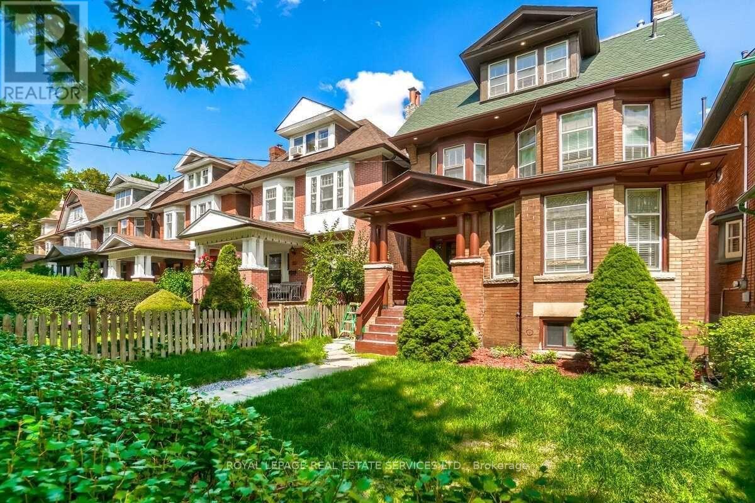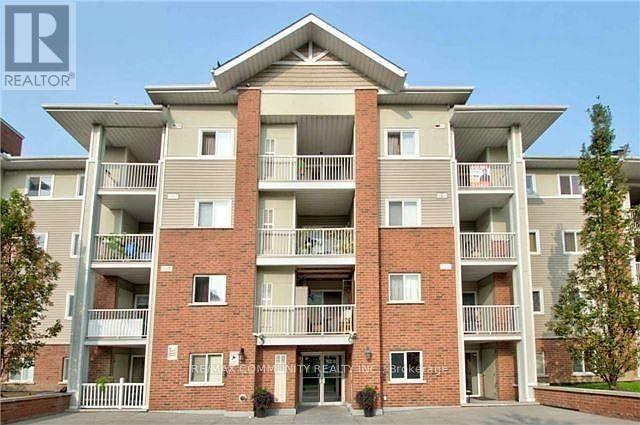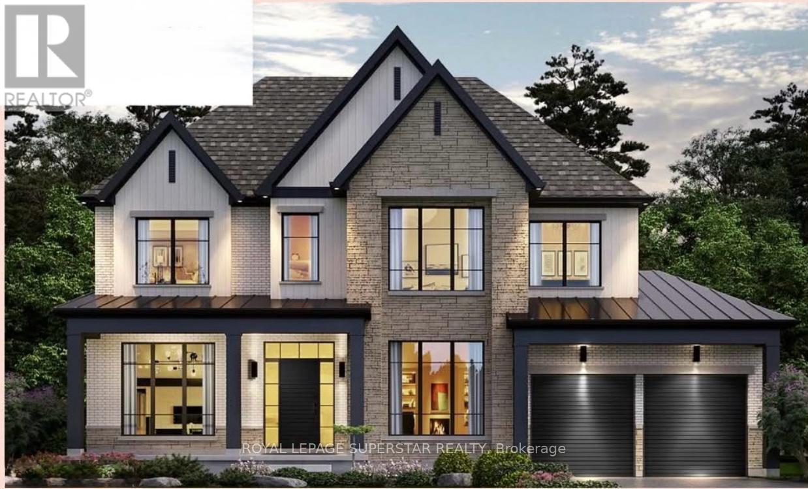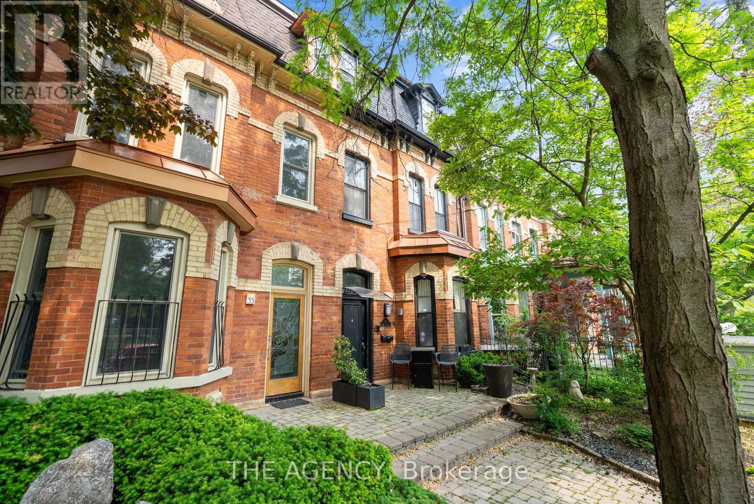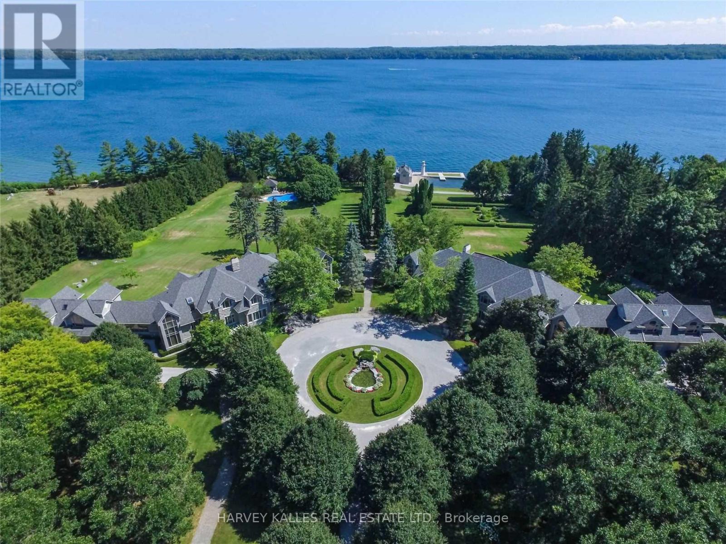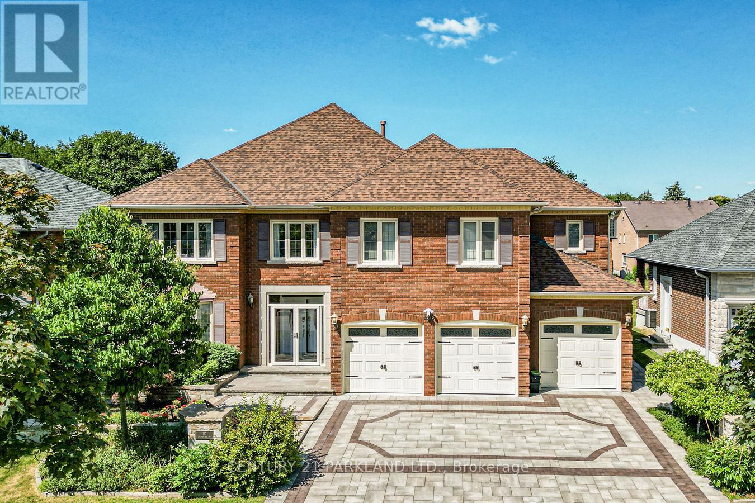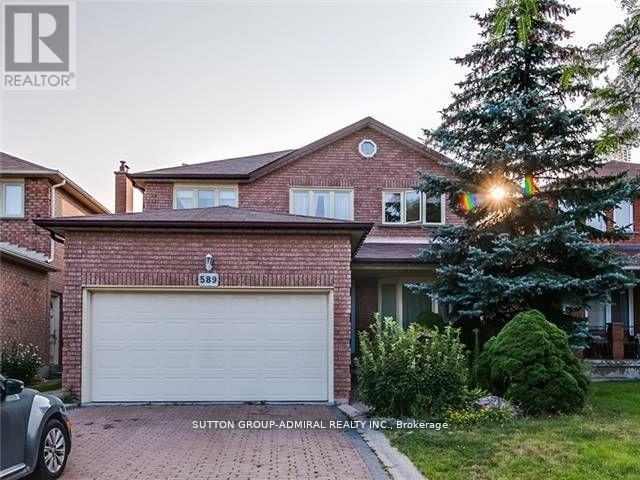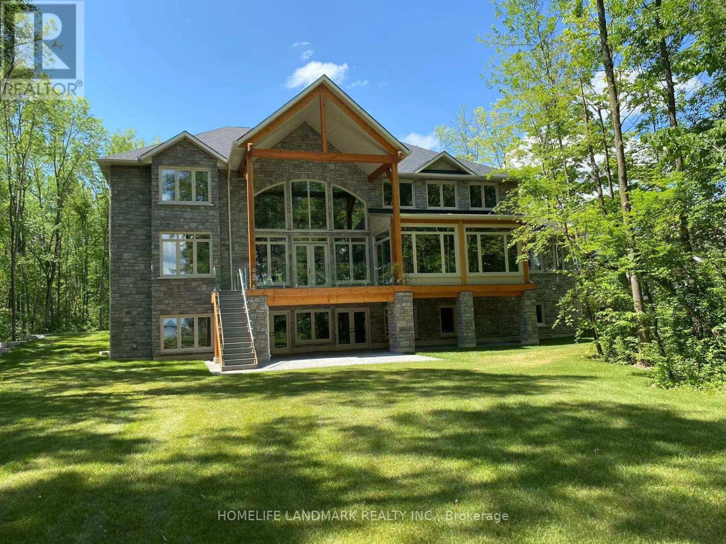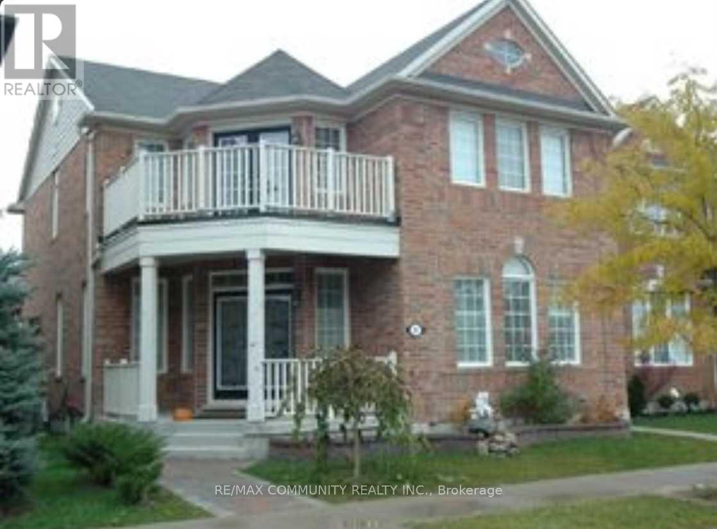152 Greer Street
Barrie, Ontario
Stunning 1-year-old, 1985 sq ft townhouse at 152 GREER ST, featuring over $66,000 in premium builder upgrades and 9 ft ceilings on the main floor. The chef-inspired kitchen showcases sleek slate grey QTK cabinets, luxurious Calacatta Nuvo quartz countertops, a Cyclone chimney hood, and an elegant Oriental White marble chevron backsplash. Stainless steel appliances, a Blanco undermount sink, and custom cabinetry with a 3-bin pull-out recycling unit and magic corner cabinet combine style with smart storage. The spacious main floor features an open-concept great room with upgraded hardwood flooring and an abundance of natural light, as well as a large dining area. The main-floor laundry includes extended cabinetry for added comfort and convenience. The unfinished look-out basement features a bathroom rough-in and a 200-AMPelectrical service, offering excellent future development potential. Upstairs are three bright bedrooms and a large loft with a walk-in closet ideal for a home office or extra living space. The primary bedroom features his and her walk-in closets, hardwood floors, and a 3-pieceensuite. Secondary bedrooms also offer hardwood flooring, ample closet space, and oversized windows. Bathrooms throughout include concrete countertops, raised vanities, and modern hardware for a polished finish. Located just minutes from Barrie South GO Station (2-minutedrive/15-minute walk), with quick access to shopping, grocery stores (Costco, Metro, Walmart, Sobeys, Zehrs), restaurants, schools, parks, golf, Highway 400, and Friday Harbour. This move-in-ready home offers a perfect blend of style, function, and location don't miss this exceptional opportunity! (id:24801)
Save Max Superstars
301 - 31 Tyndall Avenue
Toronto, Ontario
Condo Quality Renovated 3rd Floor 2 Bedroom Apartment in Gorgeous LegalTriplex+1(Basement), "Edwardian House" Located At Desirable South Parkdale Area,South Of King And West Of Dufferin, 10 Mins To Downtown Core, Good Commute ToHwy/Gardiner Express, Steps Away From Ttc, The Ex, Liberty Village, Waterfront, All Amenities.. Occupancy from 9/1/2025 (The Current Tenant is leaving on 8/31/25) (id:24801)
Royal LePage Real Estate Services Ltd.
414 - 5235 Finch Avenue E
Toronto, Ontario
Bright & Tastefully Renovated Corner Unit | 2 Bed + Den | Prime Location. A must-see in a high-demand location! This beautifully renovated corner unit is one of the largest on the floor in a well-maintained, low-rise building with low maintenance fees. Sun-filled and freshly painted throughout, this home features a smart split 2-bedroom layout plus a spacious den, perfect for a home office or guest area. Enjoy the upgraded bathrooms with new quartz-topped vanities, and a charming kitchen with granite countertops, brand new stainless steel stove, built-in dishwasher, and a powerful new kitchen exhaust. Walk out to a private balcony offering fresh air and open views. Conveniently located just steps to TTC, GTA Mall, and walking distance to Woodside Square Mall and schools. Only minutes to Highway 401ideal for commuters! Don't miss this rare opportunity to own a spacious, move-in ready unit in a fantastic location! (id:24801)
RE/MAX Community Realty Inc.
6 Fern Street
Brampton, Ontario
Have you ever imagined living in a Home that was designed and built specifically for You? Now is your chance to secure a stunning 4000 SqFt (approx.) custom home on a PREMIUM oversized 65-foot-wide lot in a mature neighborhood close to Downtown Brampton. You can opt for more square footage of up to 6500 SqFt as well by paying extra charges, if zoning permits. The exterior home pictures are for illustration only and a potential buyer can have their own choice. Offered as a pre-construction opportunity, it will be thoughtfully designed to include 5 bedrooms, up to 5.5 washrooms, and a spacious 3-car garage. The house will come with a 10' main floor ceiling height and a 9' second floor and basement ceiling height. Better than standard finishes, and as a future homeowner, you will have the unique ability to select your own interior finishes, including tile selection, paint colors, kitchen layout and cabinetry, bathroom fixtures, hardwood flooring styles, interior trim work, and door finishes, to name a few (might come at a premium depending upon the selections). Customer satisfaction is the vendor's priority. Agreed upon upfront price; no surprises. Only 25% down payment until completion. With a step-by-step quality assurance process, up to 5 site meetings are included to keep you informed and involved. The potential buyer can discuss the different architectural options and features/finishes. The basement will be unfinished but can be finished at an extra charge to be discussed with the Seller.There is an option to add 2 legal basements, making it highly attractive for Owners/Investors/alike. (id:24801)
Royal LePage Superstar Realty
97 Glen Road
Toronto, Ontario
A Rare chance in one of the most celebrated neighbourhoods, South Rosedale. Perfectly set back from the main street for privacy, this spectacular oversized lot offers expansive outdoor space upon it's impressive entrance. This is a once-in-a-generation opportunity. Grand, one-of-a-kind estate home in the heart of Toronto's most distinguished neighbourhood. A true Rosedale landmark with historical significance, this magnificent residence exudes timeless sophistication and sits on a prized street with other elegant homes and estates. With a presence like no other, it offers an unmatched blend of heritage, scale, and distinction. Boasting over 8,000 square feet of planned living space, this exceptional property offers unrivaled architectural elegance. Currently under renovation and being sold *as-is*, the home includes approved permits and meticulously designed architectural plans. The plan is a beautiful, timeless vision blending classic traditional design with refined modern touches. A plan that took years to perfect, it offers the ideal balance of elegance, functionality, and lasting appeal. It's grand dedicated spaces and stately proportions will surely satisfy the most discerning taste. This is a home meant for a growing, multi-generational family designed to be cherished and lived in for generations to come. Live surrounded by the best of Toronto just minutes to top private schools, ravines, Yorkville, and the downtown core while enjoying the peaceful charm and exclusivity of one of the city's most celebrated enclaves. Do not miss this legacy in the making. **photos are renderings** (id:24801)
Harvey Kalles Real Estate Ltd.
31 Rose Avenue
Toronto, Ontario
It's not often you find a legal triplex in one of Toronto's most sought after neighbourhoods.This 3 storey Victorian in Cabbagetown features a total of 5 bedrooms, 3 bathrooms, and a detached garage with laneway potential (report attached). Should you wish to add an additonalunit to the property, a basement apartment is viable. Each unit comes equipped with its own heat pump and in-suite laundry for added comfort. (id:24801)
The Agency
2653 Ridge Road W
Oro-Medonte, Ontario
One Of A Kind! Lighthouse Estate Family Compound ~ Rare 17.24-Acres And 525 Ft Of Prime Waterfront On Kempenfelt Bay/Lake Simcoe With Impressive Panoramic Views! Picturesque Drive Leading To 2 Magnificent Homes Each Inc: Aprox 15,000 Sf, Lower Level Walk/Outs, Apartments Over Both 3-Car Garage, Floor To Ceiling Glass Windows Throughout, 6 Bdrms, 6 Baths, Gym, Spa, Detached Utility Garagex 2. Sandy Beach, Rare Oversized Inwater Boathouse W/Living And Terrace (id:24801)
Harvey Kalles Real Estate Ltd.
RE/MAX Realtron Barry Cohen Homes Inc.
112 Strathearn Avenue
Richmond Hill, Ontario
Executive Residence Located Steps from Bayview Hill Community Centre, Swimming Pool, Parks, Transit. Very Close to Top-Ranked Schools (Public; Bayview Hill Elementary, Bayview Secondary School Private: Lauremont & Holy Trinity). Pride Of Ownership, Superior Workmanship, 112 Strathearn Boasts a Rare Opportunity with More Than 6,000 Sq Ft Spacious, Bright & Functional Living Space. 6 +2 Bedrooms & 6 Bathrooms Featuring 3 Car-Garage with Epoxy Floors & Automatic Garage Door Openers. Nestled on a Premium Lot in the Family Community of Bayview Hill, This Magnificent Property Wont Last Long! An Elegant, Two-Story Foyer ties in the Main Floor & Upper Floor. Six Generously Sized Bedrooms on the Second-Floor Feature Ample Space to Accommodate Multiple Family Needs, Enabling Comfort and Privacy. The Chef-Inspired Main Floor Gourmet Kitchen Is Perfect for Entertaining & Ideal for Culinary Devotees! Continuous Entertainment Ability on Your Oversized Composite Deck While Sunlit Interiors Include Bright Living, Family and Dining Areas. Designed For Optimal Health and Relaxation, Your Serene Retreat Finished Basement Boasts Sauna Room, a Second Dream Kitchen Inspirational Setting for Family and Friend Gatherings and Mirrored Wall Gym & In-Law Bedroom with a Hidden Closet. (id:24801)
Century 21 Parkland Ltd.
Bsmt - 589 Belview Avenue
Vaughan, Ontario
Basement (only) in High Demand Woodbridge Area. 2 Bedroom, FamilyRoom, Kitchen W/ Separate Entrance and Exclusive use of Laundry on lower level. Close To All Amenities. Tenant To Pay 33% Of All Utilities. No Pets & No Smoking. 1 parking included. (id:24801)
Sutton Group-Admiral Realty Inc.
11 Warbler Way
Oro-Medonte, Ontario
Custom Built Magnificent Homes On 1.6 Acre With 161 Feet Of Waterfront ON Glorious Lake Simcoe Near Orillia, Approx.8000 sq.ft.living space, 3 garage, Gorgeous family rm with 20 ft high ceiling,floor to ceiling stone double view fire place,glass railing deck overlook water, Gourmet Kitchenwith top of the line appliance,5 large ensuite bedrm on 2nd fl.Sunroom, sauna room, A Private Lakeside Paradise With Stunning Water View Lined With Mature Trees. only apprx 8 min. to orillia, one hour from GTA, 30 min. to Mount St. Louis Moonstone, 25 min. to Horseshoe Valley, an hour to Muskoka, blue mountain...... a great place for fishing, boating, Ski etc. don't miss your dream home. (id:24801)
Homelife Landmark Realty Inc.
12 Huckleberry Square
Brampton, Ontario
Looking For An Affordable Detached In Brampton? This Is The Perfect Starter Home/Investment Property Centrally Located With Transit, Schools, Parks, Shopping & 410/407 A Stones Throw Away. Situated On A Quiet Cul De Sac, This Property Features 4 Bedrooms, 2 Full Washrooms, Open Concept Living/Dining, Hardwood Throughout, Upgraded Kitchen W/ Quartz Counters/Porcelain Floors/Ss Appliances, And The Kicker - No Neighbours Behind! (id:24801)
Homelife/miracle Realty Ltd
5 Peony Street
Markham, Ontario
Beautiful, bright, clean and large 2 bedroom basement with separate entrance. Spacious living room with separate eat-in kitchen and separate laundry. Ample storage space. Central A/C and VAC. One car parking included. Additional parking ($50 extra).Close to Stouffville Hospital, 407, Markville Mall and schools and parks (id:24801)
RE/MAX Community Realty Inc.


