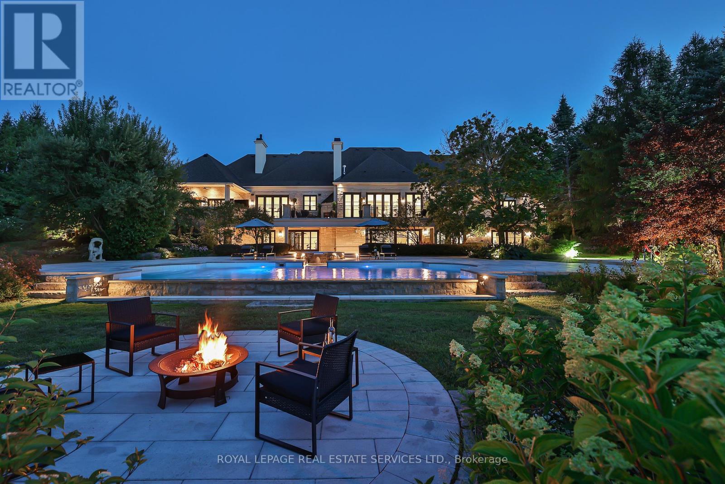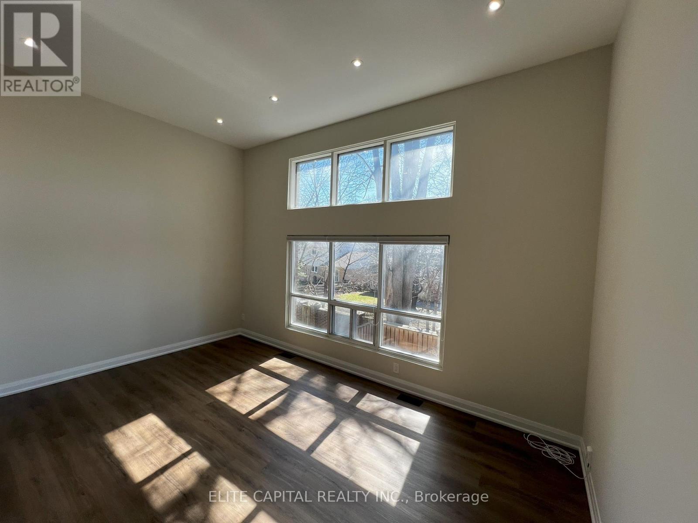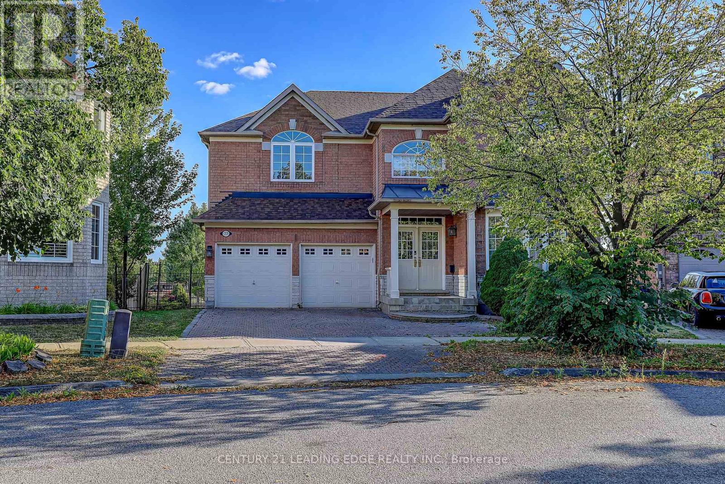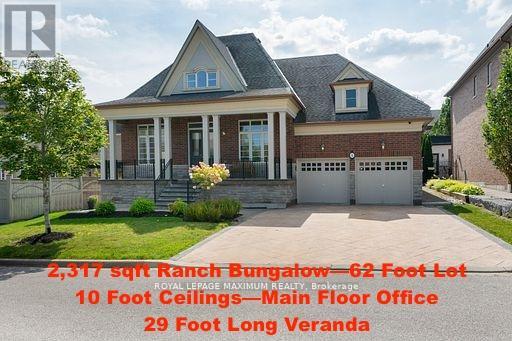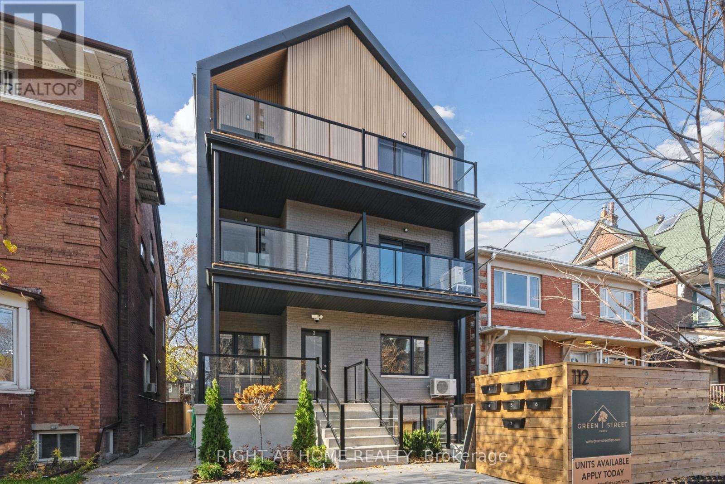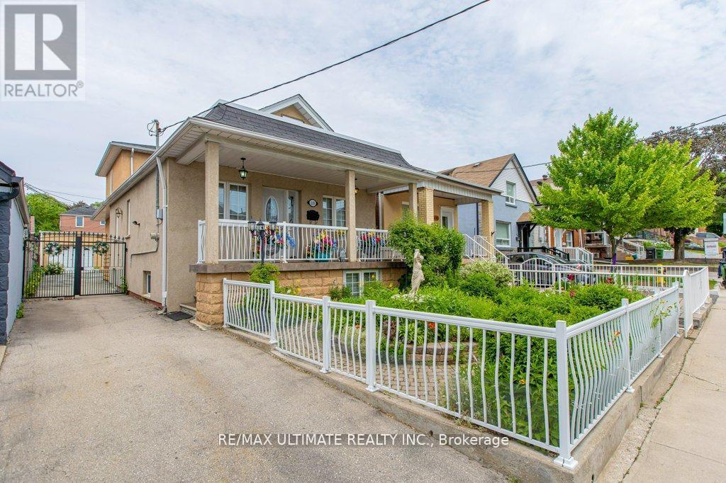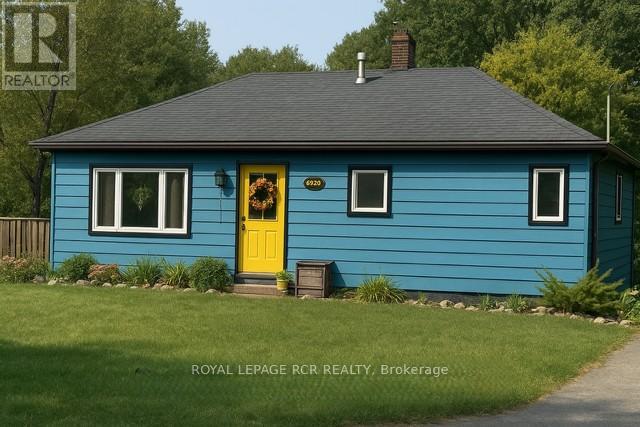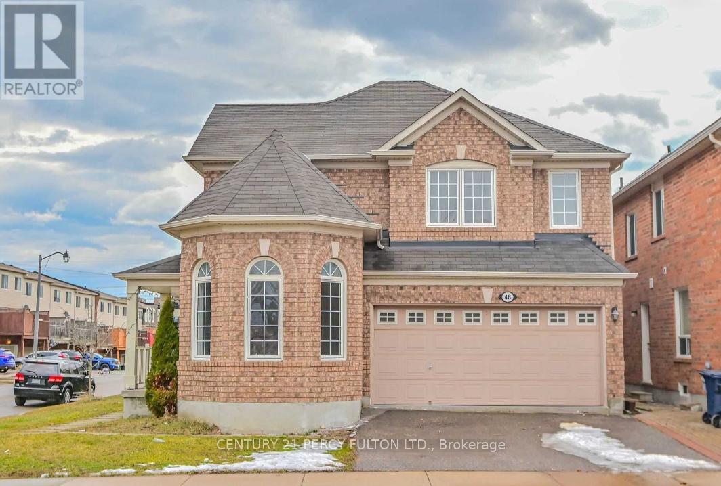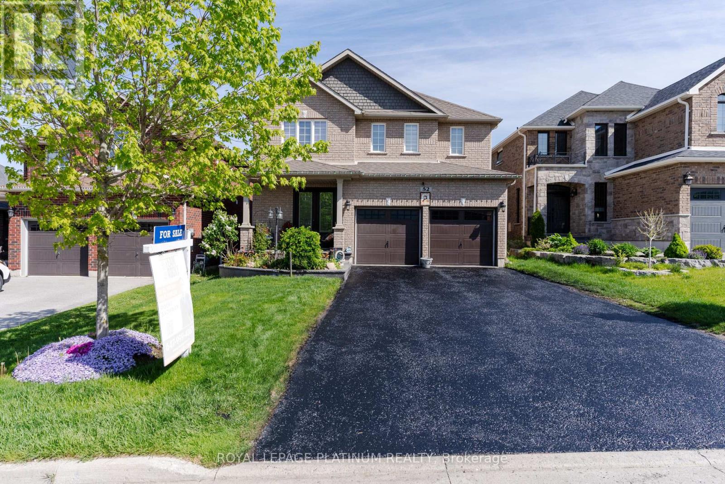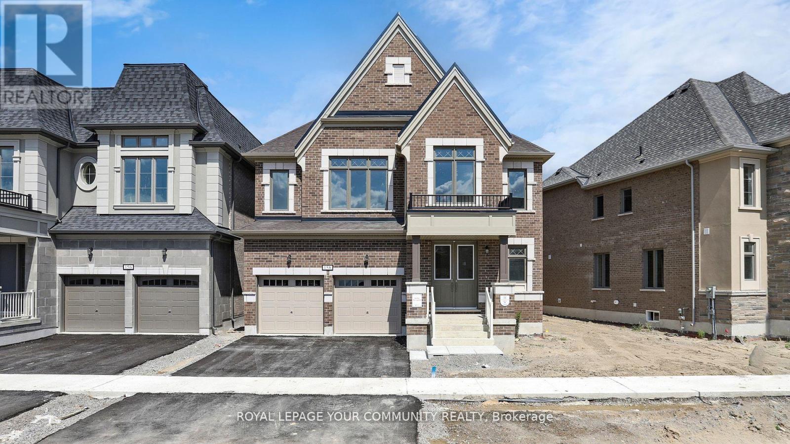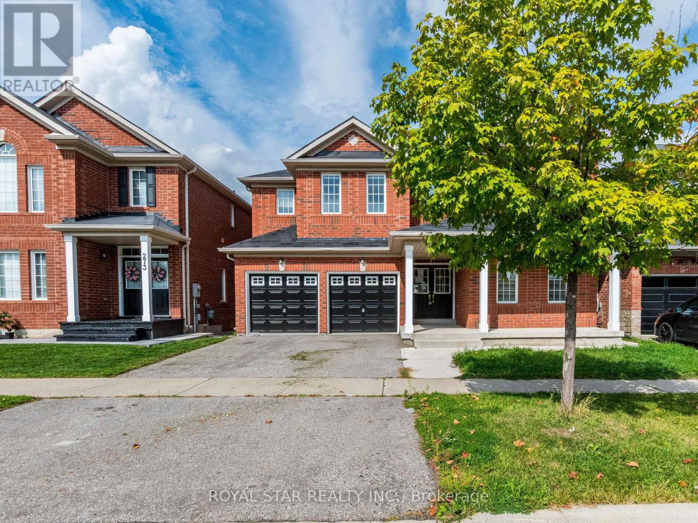16 Eversley Hall
King, Ontario
Welcome To Luxury Lifestyle Living At 16 Eversley Hall Fairfield Estates, Set On 2.2 Acres In The Prestigious Enclave Of Fairfield Estates, this Well Designed Raised Bunglalow Offers 10,000 Sq Ft Of Living Space. This Rare Offering Blends Timeless Architecture, European Craftsmanship, And Modern Luxury. From The Moment You Arrive, The Grand Mahogany Entrance And Stately Façade Hint At The Level Of Detail Within. Inside, Soaring 15 Ceilings Create A Sense Of Drama, Enhanced By A Custom One-piece Wrought Iron Staircase, Heated Marble, And Oak Herringbone Floors. Every Space Has Been Designed To Impress. The Chefs Kitchen Is A Showcase Of Elegance And Function, Featuring Taj Mahal Quartzite Counters, A La Cornue Range, Sub-zero And Miele Appliances, A Full Walk-in Pantry, And An Integrated Bar Perfect For Entertaining. The Residence Includes 4 Bedrooms And 8 Bathrooms, All With Spa-quality Finishes Such As Steam Showers, Heated Floors, And Bespoke Millwork. The Lower Level Extends The Living Experience With A Gym, Nanny Suite, State-of-the-art Theatre And Hockey Room, And A Designer Bar That Anchors The Ultimate Space For Gatherings. Outdoor Living Is Redefined With A 5,000 Sq. Ft. Stone Patios Overlooking A Gibsan Infinity Pool With Spa. A Lynx Outdoor Kitchen, 5 Fireplaces, And Snow-melt Systems Ensure Year-round Enjoyment, While Manicured Landscaping Provides Privacy And Beauty In Every Season. For The Automobile Enthusiast, The Radiant-heated Garage Includes Ev Rough-in And Advanced Systems, Supported By A 400-amp Backup Transfer For Complete Peace Of Mind. Every Element Of This Estate Has Been Carefully Curated To Deliver An Unparalleled Lifestyle Of Design, Technology, And Comfort. A True Masterpiece, 16 Eversley Hall Is Not Simply A Home, But A Statement Of Prestige And Refined Living In One Of The Regions Most Exclusive Communities. (id:24801)
Royal LePage Real Estate Services Ltd.
15 Jenny Wren Way
Toronto, Ontario
Recently renovated townhome with top quality finishes, hardwood floor & pot lights thru out. New bathrooms, modern family size kitchen w/stainless steel appliances. Large bright & spacious end unit with finished W/O basement to private backyard. Family room can be used as additional bedroom. Master bedroom with 3 pc ensuite, living room with open high ceiling. Convenient location, minutes to Hwy 404, close to all amenities, steps to 24hr TTC, shopping plaza, restaurants & supermarket. Great school zone. (id:24801)
Elite Capital Realty Inc.
37 Wiltshire Drive
Markham, Ontario
Stunning exquisite 4-bedroom, 5-bathroom home In the Prestigious Berczy Community! Magnificent Ravine House Back on the Park On Quiet Street! Huge Irregular Size Lot!! Bright and Spacious open-concept layout with direct garage access. The gourmet kitchen features granite countertop and a large Island, Large Eat In Kitchen Area w/walk out to Large Deck. Large Skylight shining to 2 Story Open Metal Picket Stairs* Separate Formal Living and Dining with Hardwood Floor* Dining room* * Spacious Family room w/Gas Fireplace for a warm Winter and Hardwood Floors* Main Floor Sunken Laundry w/sink and door to Garage* 2nd Floor has huge master Ensuite w/double sink* stainless steel appliances, a breakfast area. Main Floor Laundry and Direct Access to Garage. Professional Finished Basement offer a Large Entertaining Room and Story space. TOP Rated Schools Area...Stonebridge PS(8.8), Castlemore Ps(8.7), Pierre Elliott Trudeau Nationally Ranked High School(8.9), All St. Catholic ES(8.2), St. Augustine(9.2)* Compare now in this area and do not miss this lovely move in bright & spacious Home. (id:24801)
Century 21 Leading Edge Realty Inc.
4 Blue Beech Trail
King, Ontario
// Spectacular special Nobleton Rosehaven built ranch-style bungalow // No stairs inside the main house, making it the perfect bungalow // Approx 2317 sq feet all on one floor, no loft & no stairs // Situated on a premium extra wide 62.65 foot frontage lot // Huge front covered porch veranda almost 30 feet long // Patterned concrete driveway w/no side walk fits 4 cars//Stone walk ways + patios // Double door front entrance & welcomes you to an open to above entrance 19 feet high // Large spacious main floor den with 11 foot ceiling situated at front of house (potential 4th bedroom?)//Open concept living room and dining room (10 & 11 foot ceiling)//Open concept kitchen + Family room, kitchen has a custom granite counter with breakfast bar, extended uppers, walkout to deck/yard, pot lights // Open concept family room w/gas fireplace & pot lights // Bedrooms are private, down the hall // Primary bedroom has large 5 piece ensuite with his & hers sinks a walk in closet // 2nd and 3rd bedroom have 10 foot ceilings, shared semi-ensuite // Smooth ceilings thru-out, 10,11, & 19 foot ceilings, 8 foot archways & doorways, 3 hinges per door // Main floor laundry w/door to garage & closet // Enormous almost 30 foot cold room //200 amp service // some basement windows framed for egress windows // roughed in bath in basement // (id:24801)
Royal LePage Maximum Realty
51 Tasker Crescent
Ajax, Ontario
Gorgeous Large and Bright Recently Tastefully Upgraded Freehold Executive Townhome In Family Oriented Established Much Desirable Neighbourhood! Nestled On A Quiet Crescent With No Through Traffic, It Is A Perfect Setting For Kids To Play Safely. Great Full Of Sun and Air Practical Layout! Large Living - Dining Room With Extra Cabinet and Bar For Serving, Bright and Spacious Family Room With Large Windows and California Shutters! Family Size Modern Upgraded Kitchen With Newer Stainless Steel Appliances, Quartz Countertop, Ceramic Backsplash and Breakfast Area With Walk-Out To Patio and Large Landscaped Private Fenced Backyard! 4 Large Bedrooms, All With Closet-Organizers, With Rare 2 Upgraded Full Bathrooms On The 2nd Level (the 2nd bedroom has a rare walk-out balcony)! Finished Basement With Large Rec Room With Potlights, Bedroom With 2 Windows and 3 -Pc Upgraded Bathroom With Glass Shower Stall! Hardwood Floor On Main Level and Upgraded Laminate On The 2nd Level! Closet Organizers, Potlights, California Shutters, Video Bell and Smart Panel! New Upgraded Electric Light Fixtures, New Window Coverings, Recently Freshly Professionally Painted! The House Looks Like a Nice Beautiful Gem, Must See! (id:24801)
Royal LePage Terrequity Realty
1 - 112 Walmer Road
Toronto, Ontario
Fully Furnished Brand-New Suite in the Heart of The Annex! This spacious unit features bright rooms, high ceilings, and energy-efficient heating for ultimate comfort. Everything you see in the photos is in the unit! Everything inside is brand new and high-quality, from furniture to appliances, providing a luxurious living experience. High-speed internet is included, with individual temperature control, pot lighting, and in-suite laundry. The unit is fully stocked with all kitchenware and essentials, so you don't need to bring a thing it's all here! Just a 5-minute walk to the subway and steps from Bloor's shops and restaurants. Street parking available. Submetered utilities. Non-smokers only. Experience luxury and convenience right in the city! (id:24801)
Right At Home Realty
110 Aileen Avenue
Toronto, Ontario
Fabulous bungalow featuring a rear second-floor addition, offering a total of over 2,300 square feet of living space (1,569 square feet above ground and 800 square feet below ground). The home was fully renovated and extended in 2008, using high-quality materials and craftsmanship. It boasts a large front veranda and an entrance door with glass panels. The spacious open-concept living and dining area crown molding. Modern kitchen is equipped with stainless steel appliances, glass cabinets, and a ceramic backsplash, along with a large wall-to-wall window that leads out to an interlocking patio.An oak staircase leads to the primary bedroom, which features his and her closets and a four-piece washroom. The professionally finished basement has a separate entrance, a large living room and dining area, a modern kitchen with stainless steel appliances, and an additional bedroom. The property features a private driveway with a double garage, providing a total of six parking spaces. (id:24801)
RE/MAX Ultimate Realty Inc.
8320 Main Street E
Adjala-Tosorontio, Ontario
Calling all first time homebuyers, investors and handymen! This small home is packed with potential and sits on a beautiful 66' x 165' lot. Whether you're looking to downsize, start your next renovation project, or invest in a property with room to grow - this one might be for you! Short drive to Barrie or Alliston - Located in the quaint town of Lisle, this home is ready for your vision. Bring your tools, your plans, and your imagination - the possibilities are endless! (id:24801)
Royal LePage Rcr Realty
48 Cheetah Crescent
Toronto, Ontario
Spacious and beautifully maintained 4+2 bedroom home with a fully finished basement with separate kitchen, perfect for large or extended families, two-family living, or student accommodations! This versatile layout offers generous principal rooms and multiple living areas, providing flexibility for a variety of lifestyles. Whether you're a single family seeking room to grow, two families looking to share space comfortably, or investors targeting student tenants, this home offers incredible potential. Located in a sought-after neighborhood close to schools, parks, transit, and all amenities. Move-in ready with endless possibilities! (id:24801)
Century 21 Percy Fulton Ltd.
52 Jewel House Lane
Barrie, Ontario
MOTIVATED SELLERS! PRICE NEGOTIABLE! OFFERS ANYTIME! ALL FURNITURE/DECOR INCLUDED IN SALE (if interested)! COMPLETLEY MOVE IN READY! HOUSE ONLY 10 YEARS OLD AND RIGHT BY WATER AND GREENSPACE! Welcome to 52 Jewel House Lane, located in the highly sought-after community of Innis-Shore. This stunning home offers over 2,400 square feet of comfortable living space. Boasting 4 generously sized bedrooms, this home is perfect for growing families or anyone in need of extra space. The modern kitchen features upgraded cabinets and quartz counter tops, sleek stainless steel appliances and an inviting eat-in area, perfect for enjoying family meals or entertaining guests. Step outside into the spacious backyard, with a 50K stone stamped deck, garden shed and gazebo offering plenty of room for outdoor activities, gardening, or simply relaxing in your private retreat. Full hardwood floors throughout the home, all light fixtures are upgraded and large windows with a double door backyard entrance. The home is ideally situated in a peaceful neighborhood while still offering easy access to local amenities, schools, and parks. The house has been recently painted and pot lights added for a more up-to-date feel. in 2020 Brand new stainless steel appliances, quartz counters, hardwood floors. Easily build out a perfect entertaining basement or a 2-bedroom legal basement apt with a proposed side door entrance for extra income and offset your mortgage! Sellers are Willing To Include All Furniture/Decor With the Sale of the Property. Completely Move in READY! All light fixtures, all appliances (fridge, stove, microwave, wine fridge, washer, dryer, garden shed, gazebo) CLIENT WILLING TO ACCEPT CONDITION OF SALE OF BUYERS PROPERTY CONDITION (id:24801)
Royal LePage Platinum Realty
158 Harvey Bunker Crescent
Markham, Ontario
Brand New, Never Lived In! Welcome to 158 Harvey Bunker Cres - a stunning 3,221 sqft as per building plan home in the prestigious Angus Glen community as per builder's plan, High ceilings on main family & Kitchen area creating an open and airy ambiance, 8' ft doors Main floor & spacious office perfect for work-from-home needs or as a quiet retreat, high ceiling on 2nd floors include Featuring 4 spacious bedrooms all have access to the baths, upgraded hardwood and gourmet kitchen with quartz counters & central island. Bright open-concept layout, large primary suite with spa-like Ensuite & walk-in closet. Double garage, 2nd floor laundry brings convenience to everyday living., and Tarion warranty. Close to Pierre Elliott Trudeau HS and St. Augustine CHS., HWY 404, HWY 7, Angus Glen Golf Course, Angus Glen and Crosby Memorial Community Centers, Downtown Markham, Unionville Fine Dinning, T&T Super Market, Markville Mall and more. Property Tax not yet assessed. (id:24801)
Royal LePage Your Community Realty
275 Checkerberry Crescent
Brampton, Ontario
Under Power Of Sale, 4 Bedrooms Detached Home, Ravine Lot, Walk-Out Finished Basement, Unfinished Storage Room (3.53 x 3.13 Meters) Can Be Finished And Converted As A Bedroom, Double Door Entry, Double Garage, Hardwood Floor On Main Floor And 2nd Floor Includes Primary Bedroom and a 2nd Master Bedroom, Laundry On 2nd Floor, Living & Dining Combined, Family Room, Close To School, Religious Places, Trinity Mall And All Amenities, Minutes To Hwy 410. (id:24801)
Royal Star Realty Inc.


