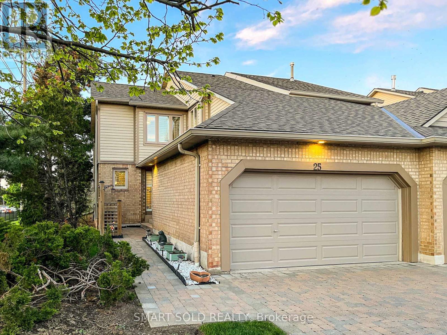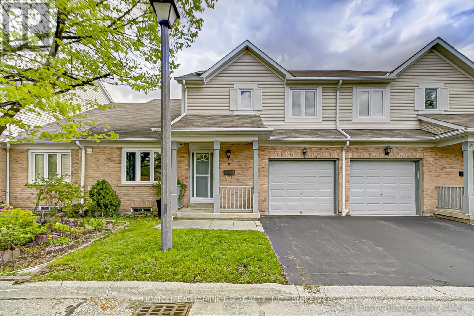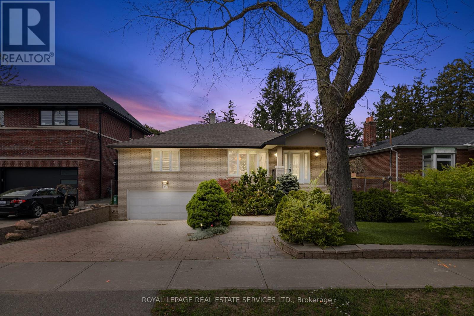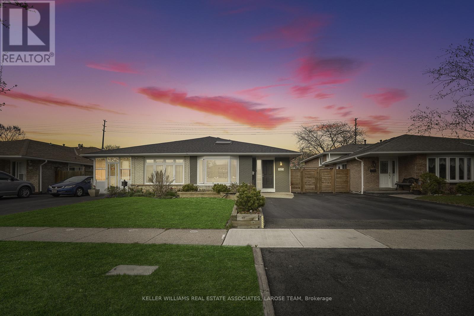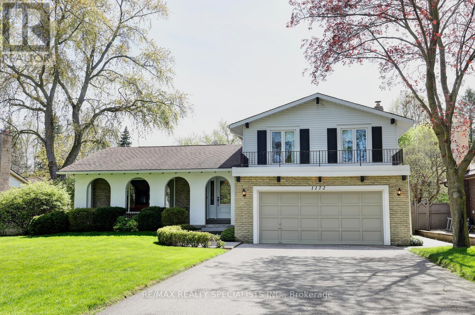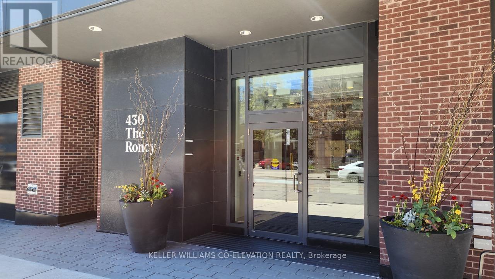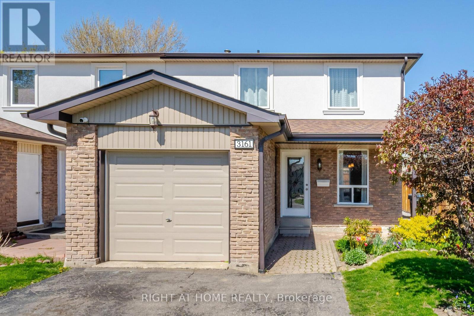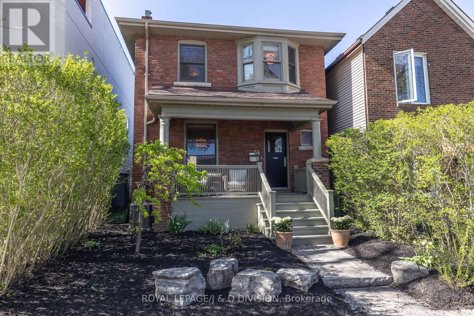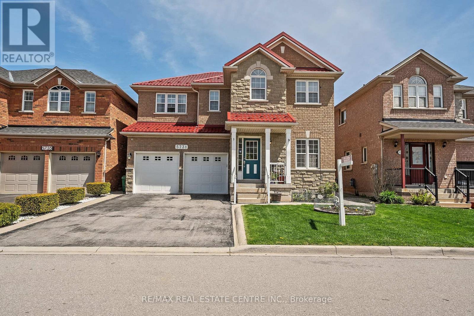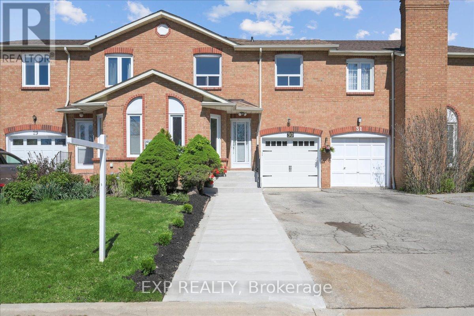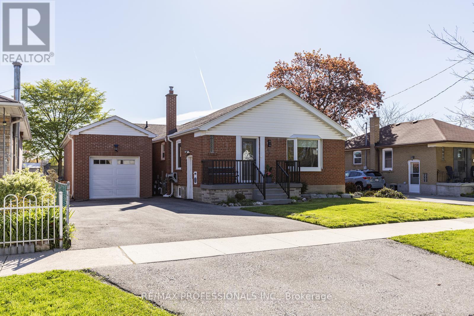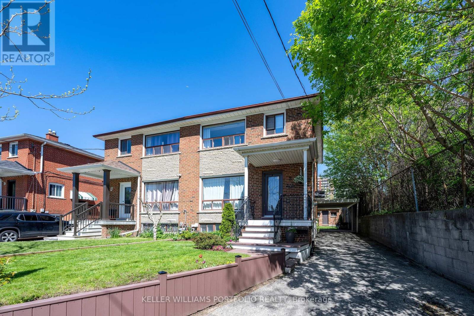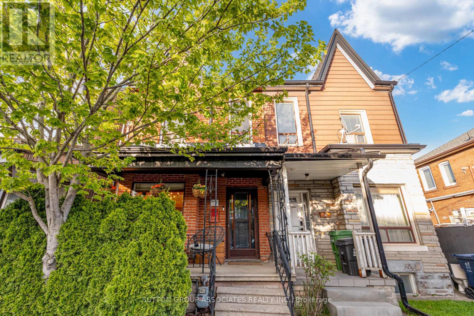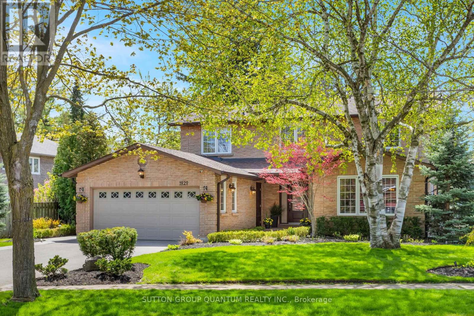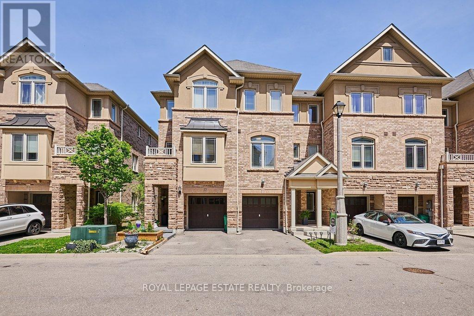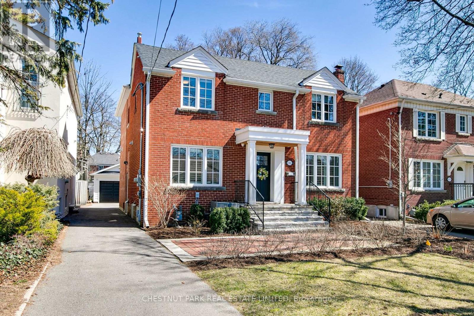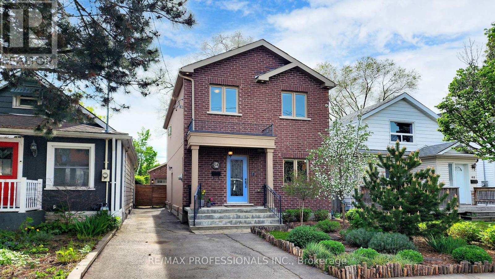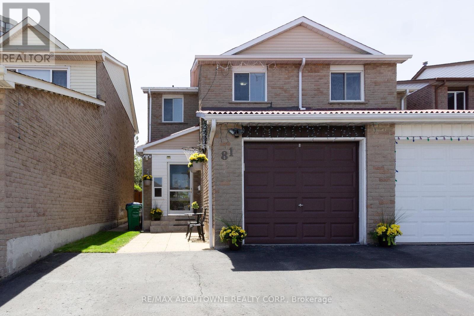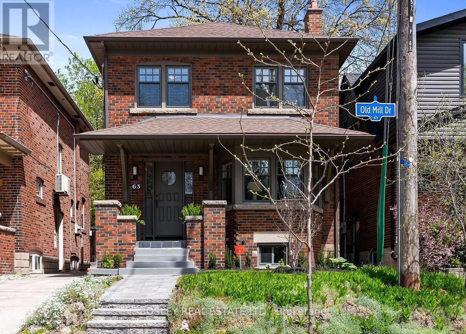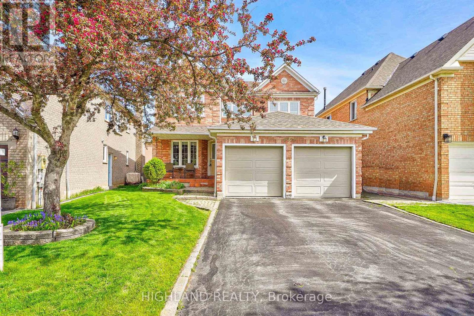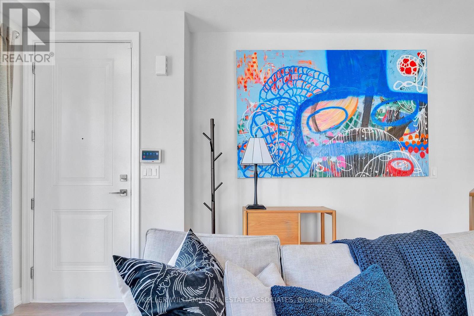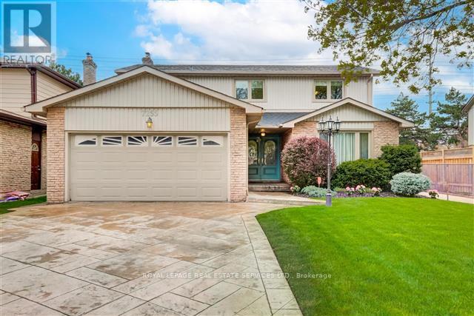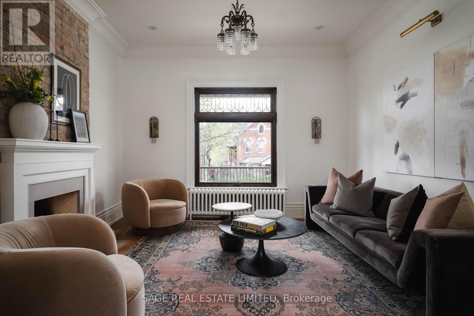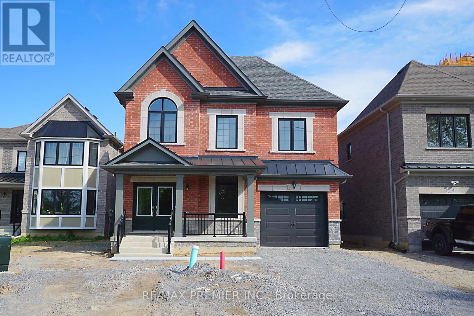#25 -1725 The Chase
Mississauga, Ontario
Absolute Gem! Bright, Spacious End Unit Layout, Double Car Garage In A Sought-after Community In Erin Mills, "" THE CHASE"". $$$ Spent On Renovation. Wood floors, Multiple Walk Outs, Finished Lower Level & Double Car Garage. Daniels Built With 2 Spacious Bedrooms Upstairs & An Open Concept Office/sitting Area. Large Eat-in Kitchen, Finished Lower & Renovated Master Ensuite. Newly Finished Laundry Room, Upgraded Appliances, Stairs From Main Level To Second and All Bathroom Toilets. Steps to Outdoor Pool. Conveniently Located Near Top Schools(John Fraser SS, St. Rose Of Lima Separate School, St. Aloysius Gonzaga SS ) Centrally Located & Close to Hospital, Shopping, Dining, Parks, Trails, Transit & Go Train. **** EXTRAS **** Fridge(2018), Stove(2018), Dishwasher(2018), Hood Fan(2021), Washer(2018), Dryer(2018), Furnace, Central Air Conditioner (id:24801)
Smart Sold Realty
#2 -5958 Greensboro Dr
Mississauga, Ontario
Location! Location! Welcome to this stunning & unique 3 bed 3 bath home nestled in a lovely, family friendly & well maintained complex! Heart Of Central Erin Mills community. This home has a fantastic main foor layout: w/eat-in kitchen,wood breakfast bar, adorable powder rm,spacious open concept living & dining rm w/ backyard access. Upstairs has 3 distinct bedrms. Washer/dryer 2023, Stove and Dishwasher fairly new. A/C 2020. The property offers convenience, w/close proximity to Credit Valley Hospital,Parks,Schools(Fraser & Aloysius Gonzaga),Erin Mill Town Centre Mall,Library,Go Transit,Hwys(401,403,407). (id:24801)
Homelife/champions Realty Inc.
26 Sanderson Rd
Toronto, Ontario
Welcome to 26 Sanderson Road, a charming 4-bedroom, 1 1/4 storey home with almost 5000 square feet of living space on an expansive 50 x 218 ft lot. Featuring oversized bedrooms, a private primary bedroom on its own floor with a 5-piece ensuite and walk-in closet, a spacious living room with a wood-burning fireplace, elevator, and Muskoka room, this home offers comfort and convenience. The finished basement boasts a second kitchen, large laundry, family room and direct walk-in access to the garage. Outside, enjoy an inground pool, pool shed, fenced yard, and mature trees. With a private driveway, built-in garage parking is convenient and hassle-free. Excellent schools, highways (400 & 401), and shopping nearby, this is a rare opportunity not to be missed! This property is being sold as is where is with no warranties. Elevator service letter is available upon request. **** EXTRAS **** Elevator! Inground pool, pool shed, fenced in yard, Muskoka room, wood burning fireplace, second kitchen, standalone sauna, cantina, garage, Elevator, central vac, 4 exterior cameras + monitor for viewing (id:24801)
Royal LePage Real Estate Services Ltd.
1835 Bonnymede Dr
Mississauga, Ontario
Welcome To 1835 Bonnymede Drive, An Open Concept, Beautifully Renovated 3 Bedroom Semi-Detached Three-Level Backsplit In The Heart Of Clarkson Village! This Immaculate Family Home, Situated On A 30 x140 Ft. Expansive Landscaped Lot, Has Been Extensively Renovated And Is Well-Designed With Quality Craftsmanship. Stepping Inside, You're Greeted With A Spacious Freshly Painted Interior That Features An Array Of Stunning Upgrades Throughout. The Living & Dining Room Has A Bright Bay Window Flooding The Space With Natural Light, 9 Inch Maple Engineered Hardwood Flooring, Five Skylights Throughout The Property, The Gourmet Kitchen -Designed By AYA Kitchens- Is Complete With A Quartz Waterfall Centre Island, Breakfast Bar, Marble Herringbone Backsplash, And A Convenient Side Entrance To The Backyard. Adding To The Home's Exceptional Features, Is The Spacious All-Season Extension- A Versatile Multi-Purpose Space For Relaxing Or Entertaining & Includes A Large & Well-Equipped Sauna. The Three Well-Sized Bedrooms Offer Ample Closet Space, Providing Comfortable Living For The Whole Family. The Large Usable Crawl Space Is A Perfect Spot For Lots Of Storage, And The Lower Level Features A Renovated Bathroom, Full Laundry Room, Rec Room, And A Convenient Walk-Up To The Extension. This Home Is One-Of-A-Kind And Not To Be Missed! **** EXTRAS **** Live In The Heart Of Clarkson- Just Walking Distance To Shopping, Schools, Public Pools, Parks, Restaurants & The Clarkson Go Station! (id:24801)
Keller Williams Real Estate Associates
1172 Geran Cres
Mississauga, Ontario
Charming 4 level sidesplit nestled on a 75' foot lot located in the exclusive area of Oakridge just steps away to the Mississauga Golf and Country Club. Spacious living/dining room area with hardwood floors and crown moulding. Family size kitchen with ceramic floors, granite counter tops, solid oak cabinetry, California shutters and large breakfast area overlooking the family room. Lower level family room with floor to ceiling brick fireplace, California shutters and walk-out to deck. Main floor laundry room, 2 piece powder room, front entrance crown moulding and a convenient interior entrance to garage. Primary bedroom retreat with 3 piece en-suite with vanity quartz counter top, and large double closet. All bedrooms with double closets and main 4 piece bathroom with vanity quartz counter top. Finished basement with recreation area, wet bar, and large crawl space with lots of storage. Great curb appeal with covered front veranda, landscaped gardens, double garage, and fully fenced yard. **** EXTRAS **** Premium location close to highways, transit, schools, parks, trails, restaurants, shopping, and University of Toronto (UTM) (id:24801)
RE/MAX Realty Specialists Inc.
#513 -430 Roncesvalles Ave
Toronto, Ontario
Dream downsize or upsize condo/loft in the heart of Roncesvalles Village! Boutique newer development and highly desirable - The Roncy! Its a WOW! Extremely rare opportunity to find a proper 3 bedroom, corner suite.1127 SF plus a terrace for a natural gas BBQ. Located at back of the building, West facing towards High Park & North towards Hewitt Avenue away from Roncesvalles Ave. Floor to ceiling windows. Numerous upgrades! Live on the perfect level, w/ picturesque views overlooking only neighbourhood trees & homes. Enjoy serene sunsets. No busy street noise or bright lights. Total privacy. No other buildings or suites looking in. This is loft living at its finest! The suite is flooded with natural light. The layout has a superb flow, and is the definition of an efficient, smart use of space. The open concept, large principal rooms allows for full size house furnishings. All on one level. No wasted space. 9' ceiling height throughout. Plenty of room for guests, hosting special occasions, the holidays or dinner parties. The sellers bought from plans when the building initially released suites for sale. They were able to upgrade & customize the design. Pet friendly building- no restrictions on size! The doggie spa amenity is great after a muddy walk in High Park. Walk to Cafes, Restos, Boutiques, Shops, Subway, Go & UPX! Immerse yourself in the heart of a vibrant community, that still feels very livable and quaint despite being in a big city like Toronto. **** EXTRAS **** Locked access bike rooms with individual lockable racks, maintenance fee includes wifi. Open house weekend Sat/Sun 2-4pm. (id:24801)
Keller Williams Co-Elevation Realty
3161 Gwendale Cres
Mississauga, Ontario
Gorgeous, Bright & Sunny, 2 Storey, 4 Bdr, 2 Washrooms Semi-Detached House In Prestige, High Demand Mississauga Valleys Location. Lovely, Completely Renovated House Features Open Concept Dining/Living Rooms With Picture Window Overlooking Back Yard, Functional Eat-In Kitchen With Granite Counters And Upgraded Cabinets,Good size 4 Bedrooms With Closets,. Open Concept Recreation Room & Kitchen In The Basement. Mature Area With Great Long Term Neighbours. **** EXTRAS **** Renovation Completed: New Roof 2022, Attic Isolation 2022, 2 inches Isolation+Stucco 2nd Floor, Fully Renovated Bathrooms 2022,Roof Soffit 2019, Red Oak Stairs 2024, New Windows 2022, New Floors 2024. (id:24801)
Right At Home Realty
54 Garnet Ave
Toronto, Ontario
Welcome to this lovely detached brick house totally and stylishly renovated. The main floor offers a charming living room with a gas fireplace, large picture window, and built-in bookcases. The kitchen is well appointed for any chef and has a large center island with breakfast bar and pantry. The kitchen combined with the dining room walks out to a spacious deck and the beautifully landscaped patio and garden below. Upstairs are three generous sized bedrooms, including the master with two large double door closets with custom built-ins, and an ensuite washroom. The lower level is dug down with high ceilings and features a recreation room, home office, as well as a laundry room and ample storage. A contemporary aesthetic is evident throughout the house blended with period details. The house is flooded with natural light including in the lower level. The garden offers several sitting areas as does the inviting front porch. The cinder block two car garage completes this special offering and is easily accessible by the laneway. This property also presents a wonderful opportunity to develop a laneway house. Enjoy this Seaton Village location in a tranquil setting yet convenient to area shops, restaurants, transit, and Christie Pits. *Open House - Saturday May 11th & Sunday May 12th - 2-4pm* **** EXTRAS **** All kitchen appliances, washer, dryer, all electric light fixtures, all custom window blinds, all custom built-ins, landscape lighting, storage system in garage, garden bench, garden hose, (id:24801)
Royal LePage/j & D Division
5731 Raftsman Cove N
Mississauga, Ontario
""Located in one of the most sought-after neighborhoods in Mississauga, this detached 4-bedroom, two and half washroom with double garage will impress you with its very spacious layout. This house sits on 41 feet wide lot and has a long-lasting metal roof. The inviting entrance opens to the Living cum dining room with high ceilings. The hall way leads to a separate family room with fire place that overlooks the backyard .The kitchen is bright and airy, with a breakfast area, perfect for casual meals. The kitchen offers a bonus Butlers Pantry. The staircase leads to a big landing area that can be used as Media Room or Office. The 2nd floor offers 4 Bedrooms and 2 full washrooms. The primary bedroom has a 5 Pc ensuite with a walk-in closet. The 2nd , 3rd and 4th bedrooms are very generous size with closets and big windows. The unfinished basement provides a blank canvas for you to use your creativity and add value to this home. Wrapped around concrete patio and no sidewalk.Don't miss the opportunity to make this wonderful property your own."" (id:24801)
RE/MAX Real Estate Centre Inc.
#30 -365 Tailfeather Cres
Mississauga, Ontario
Welcome to this exquisitely renovated townhouse in Mississauga's sought-after Hurontario neighbourhood, where modern amenities meet unbeatable convenience. This three-bedroom, carpet-free home is a showcase of sophisticated design and thoughtful updates.The heart of the home is the kitchen, equipped with new Whirlpool stainless steel appliances, chic white cabinetry with silver handles, and a large under mount stainless sink. It opens into a bright breakfast area encased in windows that beautifully blur the boundary between indoors and out. Flowing from the kitchen is the open-concept dining area, leading into a welcoming living room. This space is perfect for hosting, enhanced by a cozy wood fireplace and direct access to the substantial backyard deck. Ideal for alfresco dining and summer BBQs, the deck extends your living space into the outdoors. Upstairs, tranquility awaits in the three well-appointed bedrooms. The primary suite impresses with a private three-piece ensuite, featuring a large, glass-doored stand-up shower. The additional bedrooms offer comfort and style, ensuring a peaceful retreat for all.The basement provides extra living space with two rooms previously utilized as bedrooms alongside a flexible area perfect for a home office. Recent upgrades include poured concrete steps and new railings at the front entrance, enhancing curb appeal, while a renovated garage with a new door and multiple keypads adds convenience and security. This home is perfectly positioned for easy access to public transportation, Highway 403, the upcoming LRT, Square One Shopping Centre local amenities and much, much more. Whether you're stepping out to the nearby gym or commuting, everything you need is within easy reach. Investments in numerous upgrades have transformed this property into a turnkey solution for sophisticated living in a prime location. Seize this incredible opportunity to make this renovated townhouse your new home. **** EXTRAS **** See the attachment for a list of upgrades. (id:24801)
Exp Realty
17 Delma Dr
Toronto, Ontario
Beautifully remodelled bungalow in family-friendly Alderwood. Completely transformed in 2011 with a main floor & basement addition including a large Prime BR w/3 pc ensuite & w/i closet, chef's kitchen combined with dining/family room & basement addition along with an attached garage with indoor access. Main floor also features 2 other large BRs & an office. Kitchen is equipped with Black SS appliances, quartz counters, ceramic backsplash & ample prep space. Kitchen flows into a combined dining/family rm w/walkout to a cozy back deck. Large LR at front features beautiful bay window. The lower level offers versatility w/2 separate entrances, large rec rm, 2nd kitchen, 4-piece bath & 1 BR. The space is completed with laminate flooring, potlights & walkout to an expansive storage area/rear addition, leading to the backyard. Bsmt landing provides access to separate laundry & utility rms. Addition walls reinforced for a potential second storey, increasing future expansion possibilities. **** EXTRAS **** Steps to Sir Adam Beck French Immersion School, daycare, rec centre w/ library, pool, ice rink & Park as well as St Ambrose Catholic School. Convenient Access to GO Train, Sherway Gardens, Farm Boy Grocery Store, highways, airport, downtown (id:24801)
RE/MAX Professionals Inc.
2 Donald Ave
Toronto, Ontario
Welcome home to your urban sanctuary in Toronto! This charming wide 3-bedroom semi-detached home in fast growing Keelesdale-Eglington West, offers the perfect blend of convenience & comfort. Tremendous natural light flooding through large windows in every room & the neighbourhoods undulation provides excellent privacy and expansive views. Solid brick home with level floors, nice spacious rooms & inviting layout. The main floor is an entertainer's dream with a great open kitchen walking out to huge deck, a cute garden & additional delightful private patio space surrounded by cedars & flowering trees. Cool upscale brick faced garden shed serves as a handy storage & workroom. Other highlights include a fantastic 2-bedroom basement apartment with private entrance & laundry. Private drive with carport & space to park up to 5 cars. Steps to Bert Robinson Park, Beltline Trail 1km away, & just a short 10-minute walk to the future Caledonia Station for the Eglinton LRT or Union to Barrie GO. **** EXTRAS **** 2 Bedroom Basement Apartment. Garden Shed which doubles as a small workroom. Private Driveway (id:24801)
Keller Williams Portfolio Realty
1035 Ossington Ave
Toronto, Ontario
Summer crush alert...this one is perfect for first-time-home-buyer wanting it all! Ticking all the boxes on your wishlist, this 2-storey, 3+1 bedroom/3 bath semi-detached family home is a dream!Filled to the brim with natural light, charm and character, this home features 3 bright bedrooms upstairs, a bathroom on every floor, open concept living and dining rooms, high ceilings, gorgeous wide plank dutch oak hardwood floors, a modern renovated kitchen with quartz countertops and convenient new powder room (with a shower), family room & walkout to beautifully landscaped backyard patio...to sweeten the deal!Stylish, functional and practical, there is also a mortgage-helper lower level one-bedroom apartment w separate entrance (quiet tenant is willing to stay). Ideal central location in a vibrant, highly sought-after, family-friendly neighbourhood! Your day-to-day is a mere hop-skip-and-a-jump to some of the communities best amenities: **** EXTRAS **** top-rated schools, UofT, Christie Pits Park (with its Pool, baseball diamonds, b-ball courts, playground, artificial hockey rink) & Fiesta Farms(the best grocery store in TO). It really doesn't get any better than this! (id:24801)
Sutton Group-Associates Realty Inc.
1929 Shannon Dr
Mississauga, Ontario
Discover the charm and comfort of this stylish and functional home. With attention to detail and a thoughtful layout, this residence offers a warm and inviting atmosphere. Featuring 4+1 bedrooms and 5 bathrooms, this spacious home provides ample room for relaxation and entertainment. The open concept design creates a seamless flow between the living spaces, perfect for hosting gatherings with loved ones. Tasteful finishes and modern touches add elegance to every room.The main level boasts a large eat-in kitchen, ideal for family gatherings. A cozy living room with an electric fireplace and an additional family room with a gas fireplace offer comfortable spaces for relaxation. The dining room provides direct access to a stunning backyard, perfect for special occasions.Upstairs, you'll find 4 bedrooms, including a primary bedroom with an ensuite bath and walk-in closet. These spacious and bright rooms offer a peaceful retreat. An additional bathroom is conveniently located on this level.The finished basement offers a variety of activities, including a dedicated play area for kids, a spacious rec room, and even a gym. Two additional bedrooms can be used as guest rooms or a home office. A 3-piece bathroom adds functionality.Step outside and enjoy the tranquility of the backyard, complete with an in-ground salt water pool and a cabana equipped with a TV, fridge, and bathroom. An outdoor dining area with a BBQ and awning provides shade on sunny days. A dedicated play area ensures fun for the little ones.Located on a quiet street, close to schools, the Mississauga Golf Club, and amenities, this home offers refined living. Just move in and enjoy the utmost in comfort and style. (id:24801)
Sutton Group Quantum Realty Inc.
#17 -6625 Falconer Dr
Mississauga, Ontario
This fantastic executive townhome boasts a fabulous spacious layout with the main floor family room opening up to the backyard perfect for BBQ's. It can be used as a 4th bedroom, office or family space. Exclusive gated access to Meadow Gresen Park, Tennis Court, Kids Playground & Transit At Doorsteps. Easy Access To Hwys & Go. North Streetsville, Walking Distance To The Credit River! This Sun-Drenched 3 Bedroom, 3 Bath Townhouse Has been immaculately maintained, with many upgrades. Walk To Park, Credit River, Trails. Minutes To 401, 403, Hospital, And Schools. Located in a highly sought-after area with top-rated schools: Ray Underhill, Streetsville SS, St. Aloysius Gonzaga. Very close to community Centres & Historical Village Of Streetsville! This fantastic space is move in ready with new washer/dryer, stainless appliances, spacious layout, 3+1 bedrooms, incredible area with everything you need minutes away, restaurants, shopping, and transit. Loads of visitor parking! **** EXTRAS **** Large modern kitchen with bar area, large separate dining room perfect for entertaining! Two Living spaces, walk out to sweet maintenance free backyard, great room sizes and fantastic Primary suite with ensuite and new modern shower. (id:24801)
Royal LePage Estate Realty
1061 Royal York Rd
Toronto, Ontario
Welcome to the Kingsway! This beautiful 4 bedroom, 4-bath family home seamlessly blends the elegance of Georgian architecture with modern comforts. Recently re-built from top to bottom with a 3 storey addition, the home offers superior finishes and custom cabinetry throughout. The main floor features a traditional dining room with wood burning fireplace and a beautiful custom kitchen overlooking the family room. A gas fireplace and cabinetry centre the family room while expansive windows and doors create a great flow to the back garden. There is a side entrance to an excellent mud room plus a rare find... a fabulous main floor office for those work from home days! The second level offers a spectacular primary with a huge walk-in closet and a spa-like 5 piece ensuite. 3 additional bedrooms provide space for family/guests, each designed with large double closets. The lower level is fully finished with a family/playroom, a large home gym, laundry room and 3 piece washroom with walk-in shower. The large landscaped grounds provide an oasis for outdoor enjoyment. The gardens are kept beautifully with the help of a full irrigation system. Entertain al fresco on the expansive deck or simply unwind in the privacy of your own backyard. Park your car in the new over-sized garage. The partially heated driveway and turn-around makes for easy access in all seasons. The Kingsway neighbourhood offers a multitude of excellent public and private school options. A highlight of this home is the walkability for every day errands and activities.You are within walking distance to the subway, the shops and boutiques of Bloor Street, the Brentwood library and many local parks and sports centres. A great place to call home! **** EXTRAS **** Back-up generator, new garage(2019), heated driveway (from garage to 2 ft in front of house), sprinkler system, tankless HW heater, New sewers & water line(2019), EcoWater Filtration System, Gas line to BBQ, Hardwired alarm (monitor extra). (id:24801)
Chestnut Park Real Estate Limited
64 Greendale Ave
Toronto, Ontario
This beautifully finished home has everything you need! Unwind beside the gas fireplace in the expansive open-plan living area. The kitchen boasts quartz countertops, sleek stainless steel appliances, ample storage, and overlooks the private backyard. Ideal for hosting, the adjoining dining space has sliding doors which walk-out to a stone patio.The spacious primary bedroom features a luxurious 4 pc bathroom and walk-in closet! Both 2nd floor bathrooms feature double sinks! The finished basement provides additional living space, great for a home office or entertainment area. This home is move in ready! **** EXTRAS **** Situated walking distance to Schools, Parks, Public Transit (TTC, new Mount Dennis LRT Station & UP). Beautiful Detached garage & gas line for BBQ. Home re-built in 2016. (id:24801)
RE/MAX Professionals Inc.
81 Chalfield Lane
Mississauga, Ontario
First Time Home Buyers' Super choice! Welcome to this conveniently located semi-detached home with extra wide parking for 3 cars, covered porch and a good size principal rooms. All drywalls and inside insulation replaced in 2007, along with the ceiling on the main floor and added potlights throughout the main floor. Great Room fits all your living and dining furniture, custom made kitchen with breakfast area. Great size bedrooms that fit queen size beds. Bathroom with skylight and jacuzzi tab. Extra storage in built in, fully finished and insulated attic with laminate flooring, good size rec room with a wood burning fireplace (as is) and a Fully Fenced, Backyard with a patio, an apple tree & no houses at the back. Walk to Sts. Peter and Paul Catholic School and Famous Square One Shopping Centre, and just a minute away from HWY 403. **** EXTRAS **** Aquasana whole home filtration system including drinking water filtration system. (id:24801)
RE/MAX Aboutowne Realty Corp.
63 Old Mill Dr
Toronto, Ontario
Absolute perfection on gorgeous Old Mill drive! This 4 bedroom, 2 washroom home has been beautifully maintained updated in all the right ways! From the handsome front porch, The foyer (with a closet!) opens to the large scale living room with a bright bay window and cozy gas fireplace. The modern open concept kitchen boasts new s/s appliances, white quartz counters, practical storage and island seating for 3. It overlooks the spacious dining room with patio doors to the back deck and patio. Off the kitchen you'll find an uber practical mudroom with exterior access to the oversize garage, parking and manicured backyard. Upstairs you'll find 4 generously sized bedrooms and family bath. The basement has been completely renovated (and waterproofed!) in 2021 with new flooring, bright above grade windows, a modern 3 piece bath, walk-in closet, gym and rec room. **** EXTRAS **** Fabulous family friendly neighbourhood located just a few steps from miles of trails at Etienne Brule Park and the Old Mill tennis Club, shops and restaurants on Jane and Bloor, TTC and high park. (id:24801)
Bosley Real Estate Ltd.
5895 Bell Harbour Dr
Mississauga, Ontario
Affordable 4+2 beds Detached Home * 2800 Sq Ft +1500 Sq Ft Professionally Finished Basement with 2 beds/2 baths * Huge lot size (see pics, lot map) Close to Highly Ranked Schools, Public Transportation, Shopping, Erin Mills Town Centre, Major Hwys (403/407/401/Qew), and Streetsville Go Station * fresh painting through out **** EXTRAS **** Floor plan on the last picture, see virtual 3D link. (id:24801)
Highland Realty
#518 -657 Cricklewood Dr
Mississauga, Ontario
Two stories of Real Estate Heaven spread across 1,082 square feet! Situated in the coveted Mineola community, this townhome offers a unique floor plan and a corner unit location. It is a true gem, featuring two bedrooms, three bathrooms and 9-foot ceilings! Step into a bright, airy living space with large windows that flood the room with natural light. The dining room is open to the living room, creating a perfect space for entertaining. Step into the highly sought-after community of Mineola East, a true gem among Mississauga's neighbourhoods! Embrace this exceptional locale's dynamic and sophisticated atmosphere, offering a seamless blend of luxury, convenience, and a heartwarming community spirit that welcomes you with open arms. **** EXTRAS **** All existing appliances (fridge, stove, dishwasher, upgraded washer/dryer, microwave), all shutters, & all light fixtures. **Furnace, AC and hot water tank purchased/owned** (id:24801)
Keller Williams Real Estate Associates
7255 Bendigo Circ E
Mississauga, Ontario
This Stunning 4 Bedroom Home Makes A Statement! You'll Fall In Love When You Stroll Up The Sharp Concrete Driveway To The Beautiful Double Door Entrance Where You Will Find The Elegant Interior And Seamless Blend With The Gorgeous Private Backyard Oasis For Entertaining/BBQs Or Just Relaxing By The Pool. A Perfect Combination Of Location, Upgrades & Muskoka In The City Property. The Bright Gourmet Kitchen Features Top-Of-the-line Stainless Steel Appliances, Amazing Wrap-around Granite Counter Space With Extra Custom Cabinetry & Convenient Pantry & Pot Draws. The Two Upstairs Bathrooms Have Been Renovated With Wonderful Quality Finishes (2023) And Lovely Wood Floors. This House Is In Impeccable Condition, With Thousands $$$ Spent In Quality Upgrades. Welcome Home! **** EXTRAS **** Stamped Concrete Driveway & Walkway, Double Door Front Entrance, Oversized Foyer, Undermount Kit Lighting, Pot Lights, Upgraded Back Sliding Door & Windows, Custom 2-Tire Deck, Landscaped Rock Garden, Renovated Bathrooms, New Roof (22) (id:24801)
Royal LePage Real Estate Services Ltd.
55 Wilson Park Rd
Toronto, Ontario
Make haste for such good taste!This semi detached super gulp of sophistication in South Roncesvalles / Parkdale is as perfect as it gets. Beautifully renovated and restored Edwardian complete with main floor family room adjacent to the kitchen, main floor powder room, wood burning fireplace in formal living room, 2nd floor laundry, spectacular primary suite with terrace and legal front pad parking. Absolutely drenched in sunlight and space. Unbeatable location where Parkdale turns into Roncesvalles and in a flash you're enjoying delicious coffee, brunch and dinner not to mention convenience with transit, proximity to the highway AND the lake. This is such a special offering. Come and get it. (id:24801)
Sage Real Estate Limited
6 Allegrezza Crt
Toronto, Ontario
Location! Location! Location! New Build Assignment Sale by Reputable and Well Known Sunfield Homes Builder. Detached Home with 5+3 Bedroom Situated in Prime Area. Close to Yorkdale Mall, Plaza, Go Train, Subway, TTC, Major Highway and all other Amenities. Professional Finished 3 Bedroom Plus 2 Bathroom Basement with Separate Entrance for Potential In-Law-Suite Rental Income in a High Demand for Rental. Great Opportunity to Live and Rent or Just Investment Rental Income Property. A Must See Home. Just Move In and Enjoy. 7th Bedroom - 3.35m x3.35m - Laminate - Basement. 8th Bedroom - 3.60m x 3.50m - Laminate - Basement. Tax has not been accessed yet. (id:24801)
RE/MAX Premier Inc.


