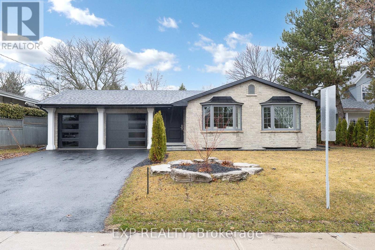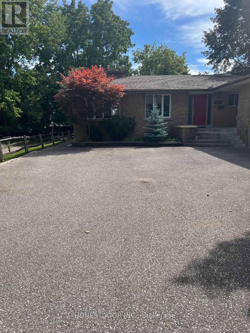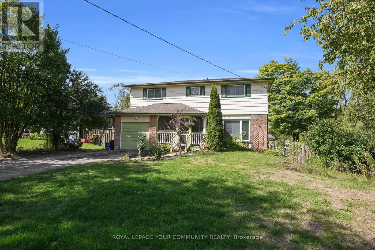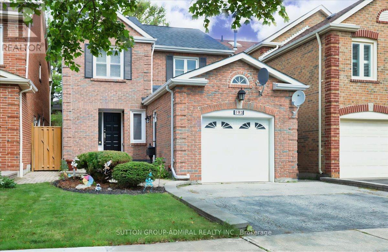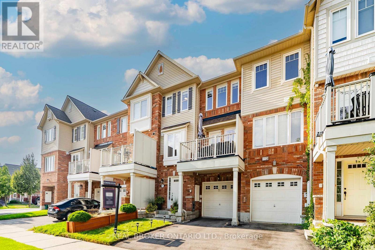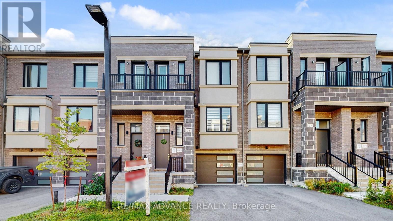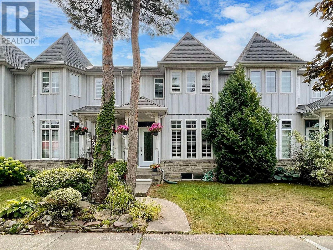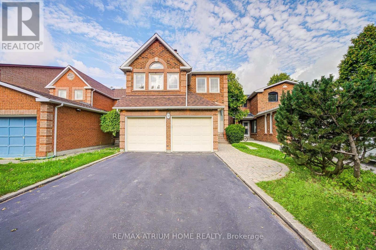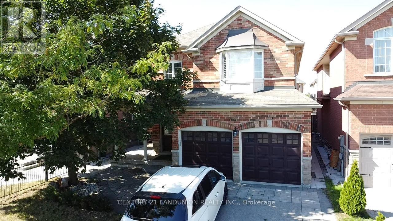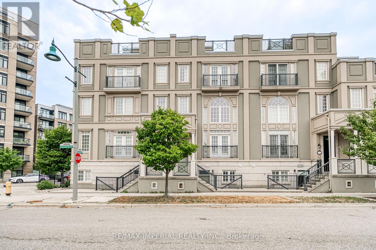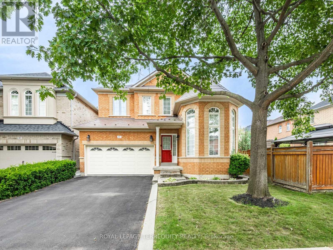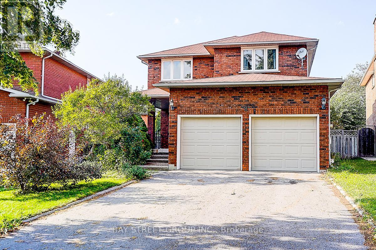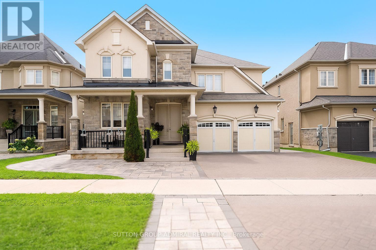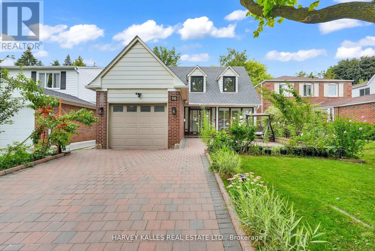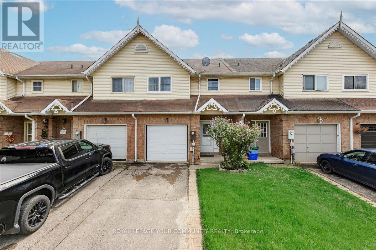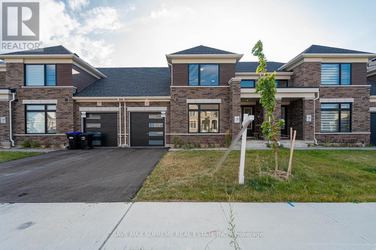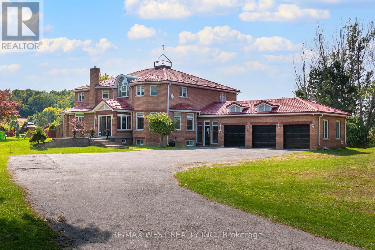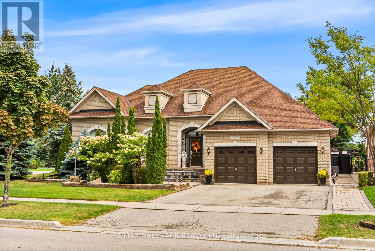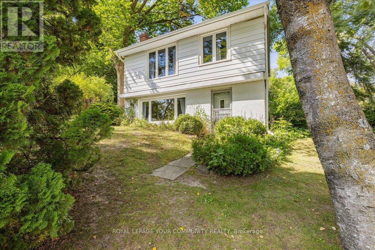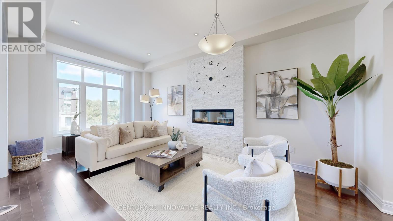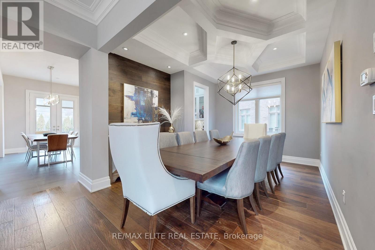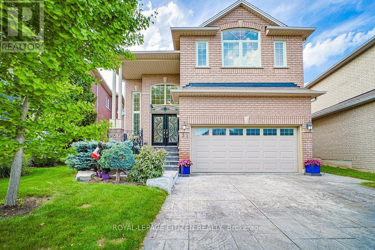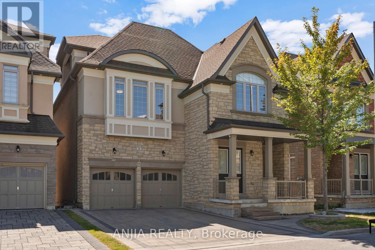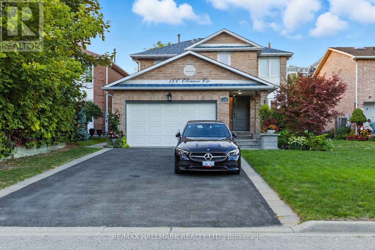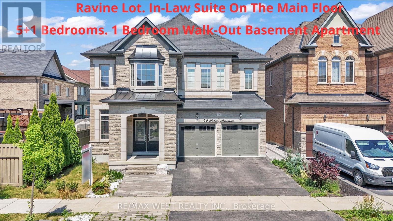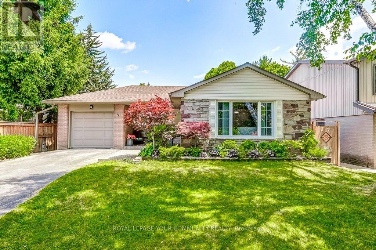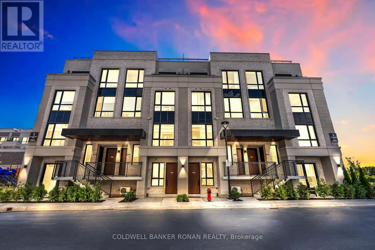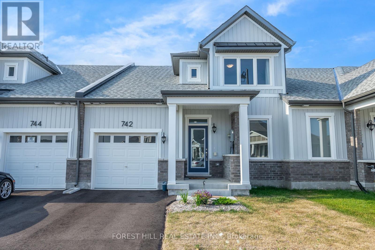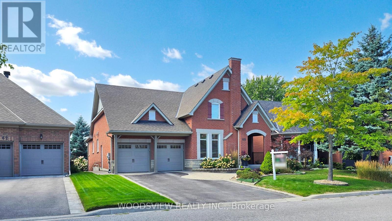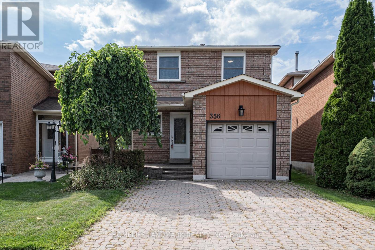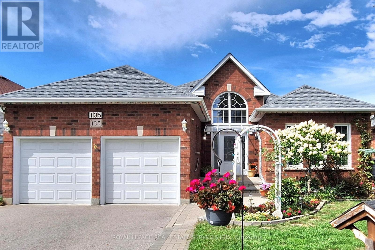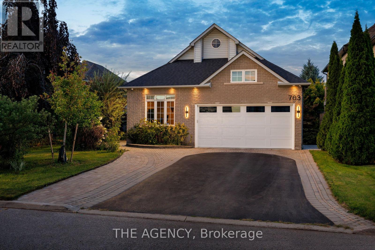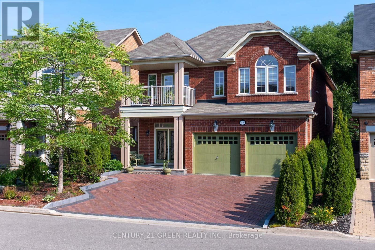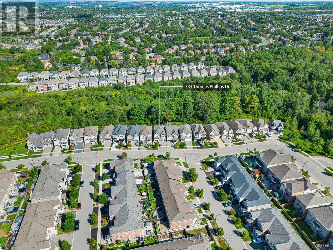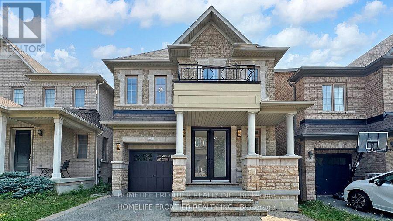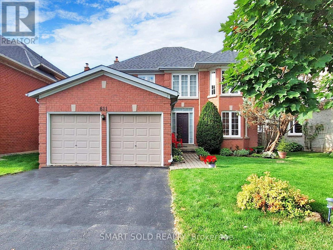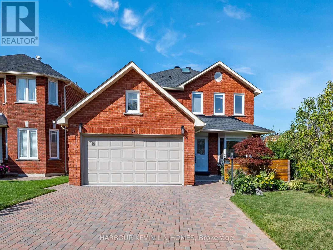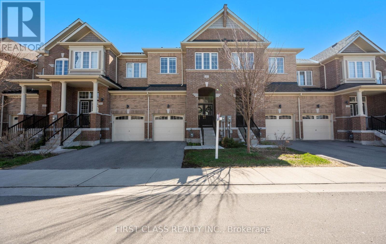385 Easy Street
Richmond Hill, Ontario
*WOW LUXURIOUS MILL POND MASTERPIECE: WHERE MODERN ELEGANCE MEETS FAMILY-FRIENDLY LIVING* WELCOME TO 385 EASY ST A RARE OPPORTUNITY TO OWN A METICULOUSLY RENOVATED 3+2 BEDROOM BUNGALOW ON A SPRAWLING 66X120 LOT IN RICHMOND HILLS COVETED MILL POND NEIGHBOURHOOD. EVERY INCH OF THIS HOME HAS BEEN TRANSFORMED WITH HUNDREDS OF THOUSANDS IN PREMIUM UPGRADES, INCLUDING A CHEF'S DREAM KITCHEN WITH BRAND-NEW KITCHENAID APPLIANCES, QUARTZ COUNTERTOPS, AND A BUILT-IN WINE FRIDGE PERFECT FOR HOSTING GRAND DINNERS OR CASUAL FAMILY BRUNCHES. STEP INTO SPA-LIKE SERENITY WITH THREE COMPLETELY REDESIGNED BATHROOMS FEATURING HIGH-END FIXTURES AND DESIGNER TOUCHES, WHILE THE PRIMARY BEDROOM OFFERS A PRIVATE RETREAT OVERLOOKING YOUR LUSH, PROFESSIONALLY LANDSCAPED BACKYARD. THE FINISHED BASEMENT BOASTS TWO ADDITIONAL BEDROOMS, A SPACIOUS RECREATION ROOM (IDEAL FOR A HOME THEATRE OR GYM), AND A SEPARATE ENTRANCE FOR INCOME POTENTIAL A RARE FIND IN THIS PRESTIGIOUS AREA. ENJOY PEACE OF MIND WITH A BRAND-NEW ROOF, HVAC, PLUMBING, ELECTRICAL, ENERGY-EFFICIENT WINDOWS, AND AN IRRIGATION SYSTEM THAT KEEPS YOUR YARD VIBRANT YEAR-ROUND. HOST SUMMER BBQS ON YOUR EXPANSIVE LOT, STROLL TO MILL PONDS TRANQUIL TRAILS, OR ZIP TO THE 404, 400, 407 IN MINUTES. THIS LOCATION SEAMLESSLY BLENDS QUIET FAMILY LIVING WITH URBAN CONVENIENCE. MOVE IN STRESS-FREE WITH NEW LG WASHER/DRYER, GARAGE DOOR OPENER, AND HIGH-END LIGHTING FIXTURES THAT ELEVATE EVERY ROOM. MOTIVATED SELLERS HAVE PRICED THIS TURNKEY GEM TO SELL. DON'T MISS YOUR CHANCE TO CLAIM A SLICE OF MILL PONDS PRESTIGE HOMES HERE RARELY LAST. SCHEDULE YOUR PRIVATE TOUR TODAY AND FALL IN LOVE WITH THE LIFESTYLE YOU'VE ALWAYS DESERVED! (id:24801)
Exp Realty
103 Robinson Street
Markham, Ontario
Visit the REALTOR website for further information about this Listing. Enjoy the perfect balance of urban convenience and natural serenity in this 2214 sqft charming bungalow with a basement and attached double garage. Situated in a desirable and calm neighborhood, this home is on a large lot (65 ft x 165 ft). The Family room and Dining room each have gas fireplaces and large windows with sliding glass doors that walk onto a large composite deck. The Main floor features a Primary Bedroom - with a 3-pc ensuite, skylight and a walk-in closet - two additional bedrooms and a second bathroom. The back of the house has a spacious living room with large bay windows allowing the southern sun to fill the cozy space with brightness. The Finished Basement has two large family rooms, one with a gas fireplace, an additional 4th bedroom, and a Games room which features a pool table and bar facilities with a sink. The basement also features a storage room with an electrical hot tub hook-up for the back deck, a small air-conditioned wine cellar, and walkup access to the garage. Both yards have an inground sprinkler system. The roof was re-shingled and vented in 2024 by Edmunds Home Improvements. The eavestroughs are covered with Leaf Filter Gutter Protection to prevent gutter blockage. Nature and all daily necessities are within a short walking/driving distance. You can find shopping, restaurants and other services on Main St Markham or go for family walks/hike/bike on the nearby Rouge Valley Trail (2 km away). The dog-friendly Milne Dam Conservation Park is only 2 km away. This home has easy access to Hwy 7, HWY 407 and the Markville Go Station. Minutes from Markville Mall and Markville Stouffville Hospital. This prime location offers excellent schools (Markham District High School) and boasts a safe family-friendly environment and a strong sense of community. (id:24801)
Honestdoor Inc.
44 Beaverdale Crescent
Georgina, Ontario
Welcome to Your Private Oasis in Pefferlaw! This spacious and beautifully maintained 4+1 bedroom, 2-storey detached home sits on a large, private lot surrounded by mature trees offering the perfect blend of comfort, charm, and privacy. Step inside through the enclosed front porch, ideal for morning coffee or evening relaxation. Inside, you'll find generously sized rooms throughout, providing plenty of space for family living, entertaining, or working from home. The home boasts a bright and functional layout, including a versatile bonus bedroom or office space on the main or lower level. The backyard is a true retreat featuring a large in-ground pool, expansive deck area for lounging, dining, or enjoying quiet moments outdoors, all surrounded by lush greenery that enhances the sense of seclusion. Located in the heart of Pefferlaw, this home offers small-town charm with easy access to parks, trails, schools, and local amenities. Plus, you're just minutes from Lake Simcoe, where you can enjoy year-round activities like swimming, boating, ice-fishing, and snowmobiling all while being just a short commute to Toronto. Your dream home awaits! (id:24801)
Royal LePage Your Community Realty
193 Glenmanor Way
Vaughan, Ontario
Welcome to 193 Glenmanor Way, nestled in the heart of Thornhill. This beautiful home is perfect for starting a new chapter whether youre a growing family or looking to downsize. Inside, youll find 3 spacious bedrooms featuring custom cabinetry in second bedroom , a modern custom built kitchen with maple interior offering ample storage, quartz countertop , oversized silcrete sink and a seamless walkout to the backyard. Hardwood floors run throughout the main and second floor, adding warmth and character, Pot lights throughout the main floor. The finished basement, offers even more living space with an additional bedroom, a full washroom, and a large entertainment room complete with a custom bar, custom wall to wall cabinetry ideal for hosting or relaxing. Enjoy the unbeatable location, just steps away from community centers, parks, grocery stores, places of worship, the Promenade Mall, and more. This is a wonderful opportunity to live in a sought-after neighborhood with everything you need at your doorstep. ROOF (2019) transferrrable warranty.The cold room waterproofing was done in July 2025 and has a lifetime warranty. (id:24801)
Sutton Group-Admiral Realty Inc.
15 Muston Lane
Whitchurch-Stouffville, Ontario
Nestled in a peaceful, family-friendly neighbourhood in Stouffville, this charming 2-bedroom, 2-bathroom townhouse is the perfect place to call home. With a bright open-concept layout, the home offers a warm and inviting space ideal for both relaxing and entertaining. The heart of the home is the kitchen, featuring stainless steel appliances (including a brand new stove), extended upgraded cabinetry, a stylish backsplash, and a large window that fills the space with natural light. The kitchen flows seamlessly into the spacious dining and living rooms, which boast elegant dark-oak hardwood flooring. But thats not all! The second floor opens to a large balcony perfect for entertaining guests outdoors or enjoying a quiet morning coffee. Upstairs, the generous primary bedroom boasts a walk-in closet with ample storage, and windows that fill the room with natural light. The additional room can easily function as a 2nd bedroom or home office, offering plenty of space, a large closet, and 2 large windows for a bright and airy feel. Beautifully cared for, this home is ready for its next chapter. Surrounded by a friendly community and close to local wineries, farms, the Rouge Provincial Park system, amazing schools, and beautiful parks, its the perfect balance of small-town charm and everyday convenience. Main Street shops, dining, and the community centre are all only few minutes away. Whether you are a first-time homebuyer or simply looking for a home that combines comfort with convenience, this townhouse is a truly special opportunity in the heart of Stouffville. (id:24801)
Real Broker Ontario Ltd.
33 Origin Way
Vaughan, Ontario
Location! Heart Of Patterson! South-facing living spaces bring abundant natural light into this stylish and spacious home. 4 Bedrooms, 4 Washrooms! Modern Elfs Throughout Whole House. Enjoy a modern open-concept layout featuring a kitchen W/Big Upgraded Central Island, and upgraded finishes including metal stair spindles, LG Smart Induction oven, Futile motion-activated range, and LG multi-airflow refrigerator. Living And Family Rooms Can W/O To Balcony On The Main Floor. All-new custom drapery throughout. The primary suite offers a walk-in closet, 4pcs Ensuite and the walk-out basement leads to a private fenced backyard. The basement features a separate entrance with an ensuite bedroom, providing excellent potential for rental income or extended family use. Conveniently located minutes from Dufferin & Rutherford, with walking distance to JCC, Carville Community Center. schools, parks, GO Station, public transit, plazas, and restaurants. POTL fee: $161.96/month. Please do not Miss 3D Virtual Tour. (id:24801)
RE/MAX Advance Realty
16 Appleview Road
Markham, Ontario
Step Into 16 Appleview Road In Markham, Surrounded By Lush Greenery Including Greensboro Pond, Peter Bawden Park, Nicholas Miller Park, Gordon Weeden Park, Perfect For Growing Families! Perfectly Designed With Both Comfort And Style In Mind, The Interlocked Driveway Welcomes You Inside To Find Rich Hardwood Floors Flowing Seamlessly Through All Principal Rooms, Complemented By Elegant California Shutters That Provide Privacy And Natural Light. The Kitchen, Powder Room, And Sunken Foyer Are Enhanced With Striking Granite Tile, While The Second-Floor Bathrooms And Laundry Room Feature Durable Ceramic Tile For Both Beauty And Practicality. Open Concept Main Floor Features A Living Room With A Cozy Fireplace Overlooking The Backyard To, Perfect For Hosting. Upstairs, The Primary Bathroom Offers A Luxurious Retreat With A Relaxing Jacuzzi Tub, Double Vanity & Separate Enclosed Glass Shower. Modern Upgrades Include New Electrical Devices And Light Fixtures, A Whole-Home Surge Protector, And A Central Vacuum System, Adding Ease And Efficiency To Everyday Living. Security And Convenience Are Top Of Mind With A CCTV System Featuring Remote Monitoring, A Reliable Alarm System, And A Garage Door Opener. Outside, Interlocking Throughout Adds To The Homes Curb Appeal, While The Unfinished Basement Provides A Blank Canvas To Create The Space You've Always Envisioned. Outside, The Fully Fenced Backyard Provides Privacy For Hosting Family BBQs On The Patio With A Pergola Providing Shade. Local Amenities Include: St. Julia Billiart Catholic School, Greensborough Public School, Markham Greensborough YMCA, Mount Joy GO Station And So Much More! **EXTRAS: Tankless HWT (2013), Windows Recaulked (2015), Roof (2017), Furnace (2017), Freshly Painted (2025), New A/C (2025). (id:24801)
Sutton Group-Admiral Realty Inc.
2104 Galloway Street
Innisfil, Ontario
Welcome to this warm and inviting 3-bedroom home that perfectly blends character, comfort, and thoughtful upgrades. From the moment you arrive, you'll notice the pride of ownership that shines through every detail. Step inside to discover a bright, open layout filled with natural light pouring in through large windows. The upgraded kitchen is a true centerpiece-featuring modern finishes, quality cabinetry, and plenty of space for cooking and entertaining. The main living areas offer a cozy yet spacious atmosphere, ideal for both everyday living and hosting guests. Each of the three bedrooms is well-proportioned, with the primary suite boasting an updated ensuite bathroom complete with contemporary fixtures and a clean, stylish design. Downstairs, a fully finished basement expands your living space and offers endless possibilities-whether you need a family room, home office, gym, or play area. Out back, you'll fall in love with the large backyard-perfect for gardening, barbecues, or simply relaxing under the open sky. With mature landscaping and plenty of room to roam, it's a rare find in today's market. This home is full of charm and smart upgrades, making it move-in ready and easy to love. Whether you're a first-time buyer, a growing family, or looking to downsize without compromise, this gem checks all the boxes. (id:24801)
RE/MAX Experts
977 Lake Drive E
Georgina, Ontario
Welcome to 977 Lake Drive East, a well-maintained 2+1 bedroom, 3-bathroom townhome just steps from the shores of Lake Simcoe. Offering a wonderful blend of comfort, charm, and convenience. The main level features a bright and functional layout, complemented by recent appliance upgrades and thoughtful improvements throughout, including new front and back doors and a retractable awning for added outdoor comfort. The finished lower level provides flexible living space perfect for a home office, third bedroom, or family rec room. Enjoy the lifestyle that comes with living near the lake, just minutes to schools, parks, shopping, restaurants, beaches, marinas, library, Briar's Golf Club and easy access to Highway 48! This is a fantastic opportunity for first-time buyers, downsizers, or anyone seeking low-maintenance lakeside living in a welcoming community. (id:24801)
Century 21 Leading Edge Realty Inc.
70 Millcroft Way
Vaughan, Ontario
Stunning 4+1 Bedroom Detached Home In The Desirable Brownridge Community At The Heart Of Thornhill, Situated On A Premium Pie-Shaped Lot! $$$ New Renovation In 2024 Include Hardwood Flooring In Main And Second Floor, Vinyl Flooring In The Basement, Electrical Panel Upgraded To 200A, Modern Lighting With Potlights Throughout, Fresh Paint. Updated Kitchen W/Quartz Countertops, Brand New S/S Appliances (Fridge, Microwave, Range Hood And Dishwasher), A Versatile Main Floor Room With Window And French Door Ideal As A 4th Bedroom, Office, Living Or Family Space. Bright And Functional Layout With Plenty Of Natural Light, Suitable For Growing Families Or Those Who Work From Home. The Second-Floor Family Room Can Easily Be Converted Into An Additional Bedroom. Generous Primary Bedroom + 5-Piece Ensuite Bathroom. Smoke Detectors On Each Floor. Elegant Exterior Pot Lights. Roof (2022) With A 15-year Warranty. Fully Finished Basement Features A Large Recreation Room, 1 Bedroom And A Full Bathroom. Oversized Pie-Shaped Lot With A Deep Backyard And A Large Walk-Out Deck, Perfect For Outdoor Entertaining. Top Rank Schools: Louis-Honoré Fréchette PS, Hodan Nalayeh SS, Maple High School (IB) Program, TAIE International Institute. Conveniently Located Only Minutes To Promenade Mall, T&T, Grocery Stores, Restaurants, Walmart Supercentre, Promenade Transit Terminal & Hwy 407 And Much More. Move-In Condition. Excellent Opportunity For Families Seeking Comfort And Convenience. Don't Miss Out! (id:24801)
RE/MAX Atrium Home Realty
811 Grace Street S
Newmarket, Ontario
Lovingly cared for by a one time owner for 54 years, this move in ready home offers timeless charm with high quality upgrades. Featuring 3 bedrooms, 2 bathrooms, 6 parking spaces and a beautiful in-ground pool, this home is perfect for both relaxing and entertaining. Located minutes from schools, South Lake Hospital, restaurants, shopping and the 404 highway, this property offers exceptional convenience. Built on years of memories and family traditions, this home is ready to open its doors to a new story. (id:24801)
RE/MAX All-Stars Realty Inc.
129 Vipond Way
Bradford West Gwillimbury, Ontario
Welcome to Your Dream Home!Step into this stunning corner lot, detached 4-bedroom, 4-bathroom home, nestled in a highly sought-after family-oriented neighbourhood. This open-concept property offers a perfect blend of comfort, style, and functionality-ideal for growing families or savvy buyers looking for a move-in-ready gem.Spacious Layout featuring a separate family and living room, perfect for entertaining or quiet family time, Hardwood flooring throughout, with second-floor upgrades completed in 2021, Large kitchen with breakfast area and granite countertops New gas stove & range hood (2022). Enjoy peace of mind with countless upgrades and big-ticket improvements: Finished basement (2023-2024)-ideal for recreation, home office, or extra living space, New 4-ton heat pump & tankless water heater (Dec 2023)-owned, offering significant savings on natural gas bills, Permanent roof (2024) with lifetime transferable warranty, Culligan whole-house water purification system (2023)-owned, New security cameras and LED pot lights (2025)-owned. Laundry on main floor. Interlocking driveway adds great curb appeal. Located within walking distance to public school (350 m) and Catholic schools (200m), this home checks all the boxes for location, lifestyle, and long-term value. Thousands of dollars have been spent on thoughtful renovations and energy-efficient upgrades. Must-see property Just move in and enjoy with zero additional expenses! (id:24801)
Homelife/miracle Realty Ltd
58 Stricker Avenue
Markham, Ontario
A Beautifil Detached 4 Bed, 4 Bath and 2 Garage Model Home Located in the Top-Ranked School Zone! Features 9' Ceilings on Main & Hardwood Throughout, Main Floor Laundry, Natural Oak Staircase, upgraded Trim, Tastefully Upgraded Home Open Concept Family Room. Upgraded modern bathrooms. Garage Access To The House. Basement is fully finished and built into a complete wet bar, home theater and other entertainment facilities. Cold room in basement. No sidewalk in front of house. Close To Schools, Go Station, Parks, Grocery Stores, Restaurants, Medical Centre, Banks & a lot More. A Must see in this lovely community. (id:24801)
Century 21 Landunion Realty Inc.
21 Mackenzie's Stand Avenue
Markham, Ontario
**ELEVATOR/STEEL-FRAMED/NO MONTHLY FEES/19-FT & 10-FT CEILINGS/ROOF TERRACE**A rare fusion of luxury and lifestyle this elegant freehold townhouse with approx. 2,800 sq.ft of living space offers, a private elevator, and panoramic park views, all nestled in the most prestigious heart of Downtown Markham. Living here isn't just convenient its a statement.Thoughtfully designed for elevated everyday living, this home features 3 spacious bedrooms, 3 full bathrooms, and 3 oversized terraces, blending architectural drama with comfort and light. A grand 22-ft foyer welcomes you into a 19-ft ceiling living room, while the 10-ft ceiling dining area adds a refined sense of space.The chefs kitchen is upgraded with custom cabinetry and premium appliances, and opens to a 130 sq ft balcony a seamless extension of the kitchen for open-air moments.The primary suite comes with a fireplace, a large walk-in closet with built-ins, and a spa-like ensuite featuring double sinks, bidet, glass shower, and soaker tub. Step out to your 230 sq ft private terrace, or head upstairs to the 300+ sq ft rooftop terrace, ideal for lounging or entertaining.The basement has a separate entrance, ideal for a gym, studio, or guest suite, and includes a generously sized laundry room. Attached garage (19.7*19.1) provides ample storage and a dedicated separate door for easy access. Just steps to Cineplex VIP, GoodLife Fitness, restaurants, cafes, groceries, Unionville GO Station, and minutes to Hwy 404 & 407. Zoned for top-tier schools: Unionville High School and St. Augustine Catholic High School.This is more than a home it's your front-row seat to Markham's most vibrant and elite lifestyle. (id:24801)
RE/MAX Imperial Realty Inc.
11 Avocet Drive
Vaughan, Ontario
Welcome to this spacious and energy-efficient 4-bedroom home on a long premium lot of 41'X104' in the highly sought-after Vellore Village. Boasting 2,476 square feet of living space, plus 1208sq ft of professionally finished basement for a total of 3,666 sqft of living space. A dedicated workshop area with built-in shelving is ideal for any project, 9 - foot main floor ceiling and higher vaulted ceiling in the living room, bright open-concept kitchen equipped with a high-end GE Cafe natural gas oven. This home is packed with energy-saving features, including a durable metal shingle roof, a high-efficiency heat pump with natural gas backup, an HRV air exchange system, an on-demand tankless hot water heater, and R60 attic insulation. Additional conveniences include a central vacuum system, integrated smart home technology, Cat 7 and coaxial cables in every room, and a fiber optic internet line for ultra-high-speed connectivity. Located near top-rated schools, parks, and shopping, this exceptional property offers the perfect blend of luxury, efficiency, and convenience. (id:24801)
Royal LePage Terrequity Realty
8 Muster Court
Markham, Ontario
Recently renovated, highly demanded Buttonville community. hardwood floor throughout. upgraded Kitchen, open-concept layout featuring elegant granite countertops and a centre island. All Bathrooms have been tastefully updated with a 2nd-floor laundry. The finished basement with a rec room, wet bar, office area, and a 2nd kitchen perfect for extended family or guests. premium irregular lot that widens to 54.18 feet at the rear, the backyard is a true private oasis, featuring a fibreglass saltwater heated pool (2021), surrounded by cedar and professional interlocking and a Gazebo perfect for year-round enjoyment. Additional features include a water softener (2022) and an enclosed front porch entry. top-ranked schools, including Buttonville Public School, Unionville High School, and St. Justin Martyr Catholic Elementary. Close to T&T supermarket, Shopper's, parks, public Transit and more. (id:24801)
Bay Street Group Inc.
43 Fairmont Ridge Trail
King, Ontario
Stylish, Sun-Filled Home With Premium Upgrades. Situated In One Of Nobleton's Most Prestigious Neighbourhoods. Step In This Beautifully Designed Home Featuring An Open Concept Kitchen With High End S/S Built-In Appliances, Quartz Countertops And Spacious Large Custom Made Island With Lots Of Storage Perfect For Both Everyday Living And Entertaining. Elegant Hardwood Flooring Throughout. Four Generously Sized Bedrooms, With Closets And Ensuite Bathroom With Windows. The Oversized Primary Bedroom Offers A Generous Walk-in Closet And Spa-like Ensuite, Creating The Perfect Private Retreat. Upgraded Powder Room With A Window In The Main Floor. The Family Room Boasts A Soaring Nicely Designed Cathedral Ceiling, Adding Volume And Character To The Space While Windows Flood The Home With Natural Light.A Bright, Well-sized Den Offers Flexibility As A Home Office, Studio, Or Guest Room. Carpet Free And Elegant Trimmed Walls Throughout, Nicely Upgraded And Functional Laundry. Additional Upgrades Included Well Designed Lighting, Customed Window Coverings, And Professionally Landscaped Backyard And Lovely Gazebo That Enhance Both Curb Appeal And Outdoor Enjoyment.This Home Truly Has It All. Modern Finishes Throughout, Full Design, And Exceptional Living Space.Located In One Of Nobleton's Most Sought-after And Family-Friendly Community, Close To Nobleton's Community Park With A Large Playground, Basketball Courts, Tennis And Pickleball Courts, A Skate Park, BMX Course, And Dog Park. Conveniently Close to Bakeries, Restaurants, Grocery Stores, And All The Essential Amenities. (id:24801)
Sutton Group-Admiral Realty Inc.
36 Aberfeldy Crescent
Markham, Ontario
Beautifully upgraded 2-storey home in highly desirable German Mills! This stunning 4-bedroom, 4 bathroom family home has been lovingly maintained and continuously upgraded with well over $150k by the owner, offering exceptional living space, modern updates, and excellent income potential . Features include a spacious layout with separate dining, combined large living and family room, a primary bedroom with ensuite, two laundries (main floor and basement), direct garage access, and professionally landscaped front and Golf cut-style backyard perfect for relaxing or entertaining. The finished basement with separate entrance offers 2 bedrooms, a full kitchen, bathroom, separate laundry, and rental income potential of $ 2,300-$2,500 monthly. Recent upgrades (2022-2023) Include a new roof with 30-year shingles warranty, Ecotec windows with lifetime warranty, attic insultation, engineered hardwood, modern kitchen with sinkerator and instant water heater, new basement kitchen, upgraded bathrooms, new front patio and graded yards, furnace and A/C (owned 2022), and water heater (rental). Located near top-ranked schools, Bayview Golf club , Beautiful trails with few minutes walk , Tennis ,parks, arts center, shopping plazas, and transit. This move-in ready home offers comfort, quality, and income opportunity in one of the most sought-after neighbourhoods. Inspection Report Available. Must See !! ** This is a linked property.** (id:24801)
Harvey Kalles Real Estate Ltd.
33 Biscayne Boulevard
Georgina, Ontario
Welcome to 33 Biscayne Blvd! A beautiful sizable townhouse in the heart of Keswick. Main level boasts a fabulous layout with a stunning new kitchen, large living room overlooking the backyard, open to the spacious dining area with a walk-out to a covered deck, perfect for barbequing during any season. The 2nd level features a very large primary suite with an updated 4-piece ensuite and walk-in closet. The 3rd level features two sizable bedrooms and updated bathroom. The lower level is bright and airy with a large above-grade window, suitable for many different purposes. Deep lot of 130 feet provides ample room in the backyard. Amazing location, steps to shopping, schools, parks and more. You will absolutely love the lifestyle offered here. (id:24801)
Royal LePage Your Community Realty
5 Bayberry Drive
Adjala-Tosorontio, Ontario
Welcome to this stunning 3-bedroom, 3-bathroom executive townhouse, offering an expansive 2,000 sq. ft. of luxurious living space in the highly sought-after community of Colgan in Adjala-Tosorontio. This residence blends sophisticated design, timeless style, and everyday functionality, making it a perfect choice for families. From the moment you arrive, the double-door entry sets the tone for the elegance within. Step inside to find soaring high ceilings that enhance the sense of openness, paired with abundant natural light streaming through large windows, creating a warm and welcoming ambiance ideal for both relaxation and entertaining. The main floor showcases rich hardwood flooring and an upgraded gourmet kitchen true chefs dream complete with custom cabinetry, a spacious island for casual dining or social gatherings, high-end stainless steel appliances, and designer light fixtures. The open-concept living and dining area flows seamlessly to the backyard, perfect for indoor-outdoor living.A unique highlight of this home is the main floor master bedroom, featuring a 4-piece spa-like ensuite and a walk-in closet, offering the convenience of one-level living. Upstairs, youll find a versatile loft space ideal as a home office, reading nook, or play area along side two generously sized bedrooms, each with ample closet space, large windows, and their own ensuite bathrooms. Additional features include a main-floor laundry room, a single-car garage with ample storage, and a spacious backyard ready for outdoor enjoyment. Located close to local amenities, top-rated schools, parks, and major highways, this property delivers both comfort and convenience. Experience luxury townhouse living at its finest in one of the areas most desirable neighbour hoods your dream home awaits! (id:24801)
Save Max Supreme Real Estate Inc.
5679 8th Line
New Tecumseth, Ontario
Top Five Reasons You Will Love This Home. 1. Great Classic Executive Brick Estate Home, 4252 Sq Ft. ; Drive in Through a Long Private Tree Lined Driveway Leading to a very quiet 9+ acres, in a Highly Desirable Location in Beeton, with an Inground Pool, Gazebo, Multiple Patios and Manicured Private Grounds, along with a Huge Multi-use Steel Quonset Hut in Back. 2. Renovated 5+ Bedroom Home with Main Floor Bed. 3. Custom Built Chef Inspired Large Sunny Kitchen with High End Appliances and W/Out to Yard. Separate Living/ Dining/Family Room w/Fireplace. LED Lighting Throughout. 4.Upper Level Features 4 Very Spacious Bedrooms/w Ensuites, including a Primary Bedroom with Custom SPA-Like 6 Piece Ensuite. Upper Level Laundry. Finished Basement , with Kitchen, B/I Bar, Family Room, Bedroom, Separate Entrances ; Perfect for an Additional Family or In-Laws. Enjoy Total Privacy with Your Gorgeous Land, Pond and Trees. Minutes away from HWY 400, HWY 27 and Major Plazas, & Schools. (id:24801)
RE/MAX West Realty Inc.
452 Athabasca Drive
Vaughan, Ontario
A rare chance to own a meticulously cared-for bungalow on a premium lot in one of Vaughans most coveted pockets. Thoughtfully designed for everyday living, this 3+2 bedroom home offers over 3,000 sq ft of total space Foyer and w2 room offer 12 ft ceiling and the main floor is bright with 9ft ceiling and open with hardwood throughout, a chefs kitchen with high-end stainless-steel appliances, and peaceful views of the beautifully landscaped backyard. The fully finished lower level adds serious versatility complete with a second kitchen perfect for in-laws, extended family, or rental use where permitted. Tucked on a quiet, tree-lined street with an impressive 169-ft deep lot, the backyard delivers rare, cottage-like privacy in the city and walk to Maple Downs Golf & Country Club . All this within minutes of parks, transit, and highly regarded schools. Space, comfort, life style found. Roof, furnace are 5 yrs old. (id:24801)
RE/MAX Hallmark Realty Ltd.
85 Manitoba Street
Whitchurch-Stouffville, Ontario
One-of-a-kind custom-built bungalow offering over 5,000 sq. ft. of luxurious living space in the heart of Stouffville Village. Fully renovated in 2018, this home sits on a 200 ft deep, pie-shaped lot that widens to nearly 100 ft at the rear, surrounded by mature trees for natural privacy.The main floor features a welcoming foyer with garage access and a convenient powder room. A separate dining room provides elegance for family dinners or entertaining. The open-concept kitchen and living room is designed with custom cabinetry, oversized island with quartz countertops, high-end appliances including two ovens, and generous prep space. Floor-to-ceiling windows and sliding doors overlook the private treed lot, while a tile fireplace and built-in cabinetry create a warm and functional living area.The primary suite offers a walk-in closet with organizers, spa-like 5-piece ensuite with heated floors, and serene views. A second bedroom and full bathroom on this level provide flexibility for family or guests.The finished lower level (approx. 2,700 sq. ft.) continues with the same quality and design. Highlights include a spacious rec room with walk-up to the backyard, above-grade windows throughout, and a large bedroom with walk-in closet and 3 piece bathroom access. Two additional bedrooms, a wet bar with seating area, laundry room, and storage complete this level, ideal for guests or multigenerational living.Outside, the backyard is designed for year-round enjoyment. A large deck, pergola, landscape lighting and fire pit make it perfect for entertaining, while the expansive lot offers potential for a pool in summer and skating rink in winter. The whole home is wore3s for smart home capabilities. Located on a charming street blending old and new, this home is just steps to Main Street shops, restaurants, parks, schools, and the GO Station. A rare opportunity to own a custom bungalow in the village.****please see feature list attached**** (id:24801)
RE/MAX All-Stars Realty Inc.
258 Lakeview Boulevard
Georgina, Ontario
First time ever on MLS! Welcome to this impeccably maintained home in the heart of South Keswick! This home is perfect for first-time buyers, anyone looking to right-size, or anyone looking for an investment opportunity. Approximately 1000 sq ft finished living space. Upon entering the lower level, you will find an open concept kitchen with room for a table, or add an island with built-in seating area. The living room has a large south facing picture window, and a gas fireplace. On the upper level, you will find 3 generous bedrooms with closets and a 4-piece bathroom. The extra wide lot is treed and private, giving it a park like feel, with a few perennial gardens. There is a detached garage, great for storage and parking! This home is located walking distance to public and catholic elementary and high schools, shopping, dining, transit and of course Lake Simcoe to enjoy swimming, boating, and fishing. Just a 6 minute drive to HWY 404 for easy commutes to the new Costco in Newmarket, Toronto and all points in between. Approx 25 minutes to Upper Canada Mall in Nwmarket. Great location, great price, come have a look for yourself! You won't want to miss this opportunity. (id:24801)
Royal LePage Your Community Realty
26 Baycroft Boulevard
Essa, Ontario
Brand New Home from the Builder Spanning 3100SQFT Above Grade (not including 1500sqft Walk-Out Basement) Backing onto Environmentally Protected Greenspace & Creek. No Neighbours Behind! Deep 140' Pool-Size Backyard. All New Stainless Steel Appliances - Fridge, Wine Fridge, Stove, Dishwasher, Washer & Dryer. Full & Functional Main Floor Plan includes Home Office w/ Glass Door Entrance, Open Living Room & L-Shaped Dining Room leading to a lovely Servery, Kitchen & Breakfast Area w/ Walk-Out to Deck. Family Room includes Natural Finish Hardwood Floors, Natural Gas Fireplace & Huge Windows Providing a Beautiful View of the Lush Protected Greenspace behind. 4 Beds 4 Baths (incl. 2 Ensuites & 1 Semi-Ensuite). Large Primary Bedroom Features a Double-Door Entrance, His & Her's Walk-In Closets & a Huge 5-pc Ensuite w/ beautiful Tempered Glass Shower, Free Standing Tub, His & Her's Vanities overlooking the EP Greenspace View, plus a Separate Toilet Room w/ it's own Fan for added Privacy & Convenience! Wall USB Charging Plugs in Master Bedroom & Kitchen.**Brand New Luxury White Zebra Blinds Installed T/O (White Blackout in All Bedrooms)** Upgraded Designer Architectural Shingles. Premium Roll Up 8' Garage Doors w/ Plexiglass Inserts. Unspoiled Walk-Out Basement w/ Huge Cold Room, Large Windows O/L Yard & 2-Panel Glass Sliding Door W/O to Deep Pool-Size Backyard. Brand New Freshly Paved Driveway, Fresh Grass Sod in Front & Backyard. Brand New Deck Installed to Walk-Out from Breakfast Area to Deck O/L Backyard & EP Land. Complete Privacy & Peace w/ no neighbours behind, backing South-West directly onto the Creek w/ ample Sunlight all day long! Truly the Best Value for the Price. For reference of recents see next door neighbour sale price: 22 Baycroft Blvd w/ no appliances nor blinds ; 93 Baycroft w/ no Walkout basement, not backing onto EP, no appliances & no blinds. Tarion New Home Warranty. Showings Anytime, All Offers Welcome Anytime! Recent Appraisal at $1,050,000M Available (id:24801)
Royal LePage Your Community Realty
577 Marc Santi Boulevard
Vaughan, Ontario
Welcome to this immaculate FREEHOLD townhome in the heart of Patterson, Vaughan! Situated on an oversized 117' deep lot, this bright and modern 2124 sq ft (above grade) residence showcases over $150K in upgrades. Soaring 10-ft ceilings on the main floor and 9-ft ceilings on ground and upper levels. Spa-like primary ensuite features a soaker tub and a glass shower with full-height glass and tiling. Fully upgraded gourmet dream kitchen featuring premium Bosch appliances, a gas cooktop, Fisher & Paykel fridge, granite countertops, and upgraded 9-ft tall cabinetry. Open-concept design flows seamlessly from the kitchen to the living room, highlighted by an electric fireplace set against an upgraded white quartzite stone accent wall. Step outside to a spacious 17x20 ft walk-out terrace perfect for outdoor entertaining with natural gas line hookup for BBQ, plus two additional balconies for enjoying the outdoors. Versatile ground floor offers flexible space ideal for multi-generational living, featuring a room that can serve as a family room, home office, gym, or fourth bedroom, complete with 3-pc bathroom. Fully upgraded dream double-car garage with brand new modern insulated garage door, 240V EV-ready charging outlet, Gladiator panels, and an extended driveway accommodating 4 cars. The thoughtful layout is considered the best floor plan available (Orion B1). Modern security features include a Ring alarm system with smart doorbell, security camera, and door reinforcement locks. Energy-efficient dual zone HVAC system with hydronic forced air heating ensures year-round comfort. Perfectly positioned close to Rutherford Go station, top-ranking schools, shops, and parks. Move-in ready - this stunning home truly has it all! (id:24801)
Century 21 Innovative Realty Inc.
31 Modesto Gardens
Vaughan, Ontario
The Perfect 4+2 Bedroom & 6 Bathroom Dream Home *Private Court* Luxury 3 Door Garage* Prestigious Islington Woods* Quiet Court Nestled By Humber River Conservation* Enjoy 6,000 Sqft Of Luxury Living* Sunny South Facing & Pool Sized Backyard* 91Ft Wide At Rear* Fin'd Basement W/ Sep Entrance* In-Law & Income Potential* All Brick Exterior* Interlock Driveway* Flagstone Steps* Precast Stone Surround By 8Ft Tall Custom Solid Wood Door* 16Ft High Ceilings In Foyer* Floating Staircase* Expansive Windows* Smooth Ceilings* Custom Poplar Crown Moulding & Millwork* Porcelain Tiles In Key Living Areas* Solid Wood Interior Drs* Family Room W/ Waffle Ceilings* Built-In Speakers* Gas Fireplace* Built-In Entertainment Wall* Barista Bar W/ Quartz Counters & Wine Racks* Chefs Kitchen W/ Two Tone Color Custom Cabinetry W/ Pull Out Drawers & Soft Closing Drs* Pantry Wall* Quartz Counters* Backsplash* Powered Centre Island W/ Marble Counters* High End SubZero & Wolf Appliances* Sunroom-Style Breakfast Area W/O To Back Porch* Combined Living & Dining Rm W/ Bay Window & Hardwood Flrs* Private Office On Main* Laundry Rm W/ Built-Ins* Primary Bdrm W/ A Separate Lounge Room* W/I Closet* Luxury 5Pc Ensuite W/ All Glass & Curbless Standing Shower* Rain Shower Head *Shampoo Niche & Bar Drainage* Luxury Bango Italia Freestanding Tub* Dual Vanity W/ Quartz Counters* His & Hers Linen Towers & Custom Tiling* 2nd Primary W/ 2 Closets & 4Pc Ensuite* Bdrms Can Easily Fit King Size Beds* 3 Fully Upgraded Bathrooms On 2nd* Fin'd Basement W/ 2 Way Access* 2 Bedrooms* 2 Full Bathrooms* Multi-Use Rec Area* Porcelain Tiling* Pot Lights* Gas Fireplace *Entertainment Wall W/ Shelving* Private Backyard W/ No Neighbours On One Side* Back Porch W/ Highend Dura Flooring* Natural Gas For BBQ* Irrigation System* Garden Shed W/ Hydro* 2 Gated Access To Fenced Yard* Overlooking Mature Trees* Mins To Schools* Trails & Parks* Major HWYs* Subway & Public Transit, Shopping & Entertainment* Must See* Don't Miss! (id:24801)
Homelife Eagle Realty Inc.
7 Colyton Court
Aurora, Ontario
Welcome to this exquisite custom-built luxury home tucked away on a quiet cul-de-sac of only 7 residences. Designed with the highest attention to detail, this home offers a unique blend of elegance, comfort, and modern convenience.Step inside to a thoughtfully designed custom floorplan with premium finishes throughout. Enjoy a gourmet custom kitchen with built-in cabinetry and designer vanities, complemented by closet built-ins in every room. The finished basement features an entertainment kitchen, radiant floor heating, and premium upgrades at every corner. From wide-plank floors and custom stairs to high-end tiles, counters, fixtures, and fireplaces, no detail has been overlooked.The home is also feature in-ceiling speakers throughout, a custom mechanical system with snow-melting front steps, a convenient dog washing station in the garage, and EV charging station rough-in. Professionally landscaped front, side, and rear yards complete the perfect outdoor setting.This rare location offers direct access to the Sheppards Bush trail system, ideal for nature lovers. The home is just minutes from top-rated schools- Dr. G.W. Williams Secondary School (IB), shopping centres, fine dining, golf courses, and GO Transit, with quick connections to Hwy 404 for seamless commuting. (id:24801)
RE/MAX Elite Real Estate
31 Burnhaven Avenue
Vaughan, Ontario
!!STUNNING FAMILY HOME on a QUIET STREET in PRIME MAPLE!! Nestled in the heart of Vaughan's highly desirable Maple community, this exquisite family home sits on a peaceful, child-friendly street with minimal traffic perfect for families seeking both safety and tranquility without sacrificing convenience. The property showcases a generous pie-shaped lot, thoughtfully designed as a private outdoor retreat. A beautiful stone patio overlooks a sparkling inground pool, offering abundant space for lounging, entertaining, and soaking up sun-filled afternoons with family and friends. This backyard oasis is ideal for creating unforgettable moments of relaxation and recreation. Inside, the home impresses with four spacious bedrooms and three bathrooms, all enhanced by 9 smooth ceilings on the main floor and smooth ceilings throughout the second. The gourmet kitchen is a chefs dream, featuring high-end appliances, custom cabinetry, and refined finishes. Spa-inspired bathrooms provide a serene, retreat-like experience, while rich hardwood floors throughout create a seamless blend of sophistication and warmth. The professionally finished basement expands the living space, offering endless possibilities whether as a home theatre, playroom, gym, or guest suite designed to meet the evolving needs of a modern family. Beyond the home, the Maple community shines with its abundance of parks, trails, and top-rated schools, fostering an active, family-oriented lifestyle. Commuting is effortless with quick access to Highway 400 and the GO Train, while the brand-new Cortellucci Vaughan Hospital is just minutes away for added peace of mind. This is more than just a home, its the perfect blend of luxury, comfort, and family living in one of Vaughan's most sought-after neighborhoods. (id:24801)
Royal LePage Citizen Realty
9 Mario Avenue
Markham, Ontario
Stunning One-of-a-Kind Luxury Home in Cachet! Offering over 5,200 sq. ft. of living space with 10 ft ceilings on the main floor and 9 ft ceilings on the 2nd, 3rd floors and basement. This home features over $200K in upgrades, including freshly painted interiors, a renovated kitchen with quartz countertops, backsplash, stainless steel appliances and custom cabinets, as well as a renovated powder room. Modern light fixtures and pot lights highlight the main floor, complemented by wainscoting throughout the house. The master bedroom ensuite has been fully renovated, with a custom-built walk-in closet, while the 3rd floor boasts brand new carpet. Additional upgrades include zebra blinds throughout and professional interlocking in both the front and backyard, with no sidewalk. Brand new furnace (2025). Move-in ready with luxury finishes top to bottom! Located in an exceptional school district, St. Augustine Catholic High School (#4/746 Fraser Ranking), Lincoln Alexander Public School (9.8/10, Markham Ranked #1 in 2024), Unionville High School (Art). Enjoy unparalleled convenience within walking distance to parks, trails, schools, restaurants, cafes, T&T Supermarket, Cachet Shopping Centre, and Kings Square Shopping Centre, with quick access to Hwy 404 & 407, GO Station, Costco, Shoppers Drug Mart, major banks, Downtown Markham, Markville Mall, First Markham Place, and all other essential amenities. (id:24801)
Anjia Realty
104 Bravo Lane
Newmarket, Ontario
Welcome to this stunning 1,469 sq.ft. freehold townhouse in the highly sought-after Esprit Newmarket community. This modern 3-storey home offers 3 spacious bedrooms, 3 bathrooms, and an open-concept layout designed for today's lifestyle. Featuring 9-ft ceilings, hardwood floors on the ground and main levels, and a bright living area with walk-out to a covered balcony, the home is filled with natural light and stylish finishes. The upgraded kitchen boasts stainless steel appliances, custom cabinetry, and a chic tiled backsplash, perfect for both everyday living and entertaining. Upstairs, you'll find convenient 3rd-level laundry and beautifully renovated bathrooms with modern details. Enjoy the unbeatable location just steps to Upper Canada Mall, Newmarket GO Station, Southlake Regional Hospital, shops, dining, parks, and trails. With easy access to Highway 404 and Yonge Street, commuting is effortless. Families will appreciate the top-rated school district, including Alexander Muir P.S., Dr. John M. Denison S.S., and French Immersion options. Southlake Regional Hospital is also just minutes away, adding peace of mind to this unbeatable location. This home is freehold with no maintenance or POTL fees, making it a must-see property that combines comfort, style, and exceptional convenience. Don't miss your chance to make it yours! (id:24801)
Sotheby's International Realty Canada
100 Eleanor Circle
Richmond Hill, Ontario
This professionally renovated 4-bedroom family home combines modern elegance with comfort, offering move-in ready living. Inside, youll find gleaming hardwood floors, freshly painted interiors (2025), and upgraded lighting (2025), all enhanced by a skylight that fills the home with natural light. Recent updates include a new main entrance door, side door, and backyard sliding doors (2023) for added style and convenience.The chef-inspired kitchen features stainless steel appliances, an oversized center island, a breakfast area, and a pantry with ample storage. The adjoining family room opens onto a large deck, perfect for entertaining or enjoying the quiet backyard with no neighbors behind. Both the front and back yards were professionally landscaped in 2021, creating a beautiful and low-maintenance outdoor space.Additional highlights include a new epoxy-coated garage floor and location within a top-rated school district (Langstaff Secondary and St. Robert CHS).Set within prestigious South Richvale, Richmond Hills most desirable neighborhood, the home is walking distance to Yonge Street, parks, schools, library, playgrounds, and public transit, with quick access to the GO Station, Highways 404 & 407, YRT/Viva, shopping, and the future Toronto subway extension. (id:24801)
RE/MAX Hallmark Realty Ltd.
41 Pelee Avenue
Vaughan, Ontario
Welcome to 41 Pelee Ave. in Kleinburg, ON! A Stunning Property Is A Builders Former Model Home With Approximately 4,000 Sq.Ft. This 6 Beds, 5 baths Is Nestled On A Ravine Lot, Including An In-Law Suite On The Main Floor With Full Washroom! A Walk-Out Basement With A Separate Entrance, Kitchen, Bedroom, And Bathroom. The High Ceiling On The Main-Floor Comprising A Family Room, Huge Dining Room, Extended Kitchen Equipped With Stainless Steel Appliances, Quartz Countertops, A Spacious Island, Breakfast Area And A Huge Open to Below Great Room. Discover A Ravishingly Designed Den Room Halfway To Upstairs With A Full View To Great Room, Ideal For A Home Office Or Additional Entertainment Space. The Second Floor Incorporates Well Appointed 4 Bedrooms With Ensuites, And Laundry! The Master Bedroom Features Huge His And Hers Walk In Closets Along With A 5-Piece Ensuite! Close To Schools, Restaurants, Shops, Village of Kleinburg, Copper Creek Golf Club And Hwy 427, 407! (id:24801)
RE/MAX West Realty Inc.
41 Brightbay Crescent
Markham, Ontario
Welcome to 41 Brightbay Crescent, A Hidden Gem on a Tree-Lined Street. This beautifully renovated bungalow is nestled on a quiet, picturesque street and offers exceptional potential both inside and out. With charming curb appeal, a garage equipped with an EV charger, and a lush front and back garden, this home is as functional as it is inviting. Recent updates include newer shingles, covered eavestroughs, and downspouts (all 2022), along with the added peace of mind of a backwater valve. Step inside to a bright, open layout featuring a newer kitchen with stainless steel appliances (2022), a breakfast bar, and thoughtful updates throughout. The main level features three generously sized bedrooms, while the lower level offers a fourth bedroom (plus one), a spacious family room, a dedicated gym area, a large laundry room, and ample storage. Looking for more space or income potential? The basement has a separate side entrance, making it ideal for conversion into a basement apartment or nanny/in-law suite. Situated on a large lot with so many opportunities to personalize or expand, 41 Brightbay Crescent is ready to welcome you home. (id:24801)
Royal LePage Your Community Realty
85 Robb Thompson Road
East Gwillimbury, Ontario
" A Stunning Show Home" Is the only way to describe this Gorgeous 4 year old 4 bedroom two story home with hundreds of thousands of upgrades situated in a family friendly neighborhood which includes a park, trails and beautiful environmental reservoir area. As you enter the home you are in amazement as you gaze at the professionally designed high end decor. The airy feel is thanks to the 21 ft cathedral ceiling, palladium transom windows and expansive foyer. You are greeted by the custom millwork trim, hardwood and porcelain floors and expansive layout. This home is a true entertainer's delight with a dream kitchen including breakfast and coffee bar, quartz countertops, built in SS appliances including bar fridge and tall upper cabinets with brass accents. The family room is open to the kitchen with gas fireplace, built in cabinetry, acoustic waffle ceiling and pot lights throughout. Library with French doors, mud room and generous dining room completes the main floor. A gorgeous wood staircase illuminated by palladium windows, pot lights and modern fixtures leads to four generous bedrooms with ensuite and jack and jill bathrooms, quartz counters, glass showers and soaker tub in the primary complete this unbelievable home (id:24801)
Coldwell Banker The Real Estate Centre
F-102 - 5 Red Squirrel Lane
Richmond Hill, Ontario
Welcome Home to 5 Red Squirrel Lane, Unit F-102 - The Hill on Bayview. Discover refined living in this newly built, modern 1+1 bedroom, 2-bathroom townhome nestled in the prestigious and thoughtfully designed Hill on Bayview community at Bayview & Elgin Mills. Crafted with high-quality solid steel and concrete construction, this home offers superior soundproofing and acoustic performance between units, ensuring comfort and privacy. Step inside to soaring 9-foot ceilings, expansive windows that flood the space with natural light, and a spacious open-concept layout ideal for both everyday living and entertaining. The sleek,ultra-modern kitchen is a true showpiece, featuring quartz countertops, a large subway tile backsplash, fully integrated high-end appliances, and under-cabinet lighting to create the perfect ambiance. Every corner of this home exudes luxury, with premium finishes and thoughtful touches throughout including a smart home lighting package, high-speed internet, and main-floor laundry for added convenience. Additional features include:- Underground secured and alarmed parking- Ample underground visitor parking- On-site car wash station- Storage locker and bike area- A ground-level access garbage chute system integrated into the parking area to keep thecommunity clean and street-free of waste bins- A fenced playground and nearby serene green spaces just steps away- Bonus walk-out 90 square foot front patio, perfect for barbecuing or enjoying outdoor seatingunder the sun. All this, plus an unbeatable location near major highways, top-rated schools, beautiful parks, premier shopping, dining, and every essential amenity. This townhome offers the perfect blend of style, space, and convenience designed for elevated modern living. (id:24801)
Coldwell Banker Ronan Realty
742 - 742 Trumbley Place S
Innisfil, Ontario
Live the lifestyle you've been waiting for in this Mattamy Home. Designed for versatility, this home features a main floor bedroom with ensuite and walk-in closet perfect as a private retreat or guest suite. Upstairs, the bright loft easily converts into a 3rd bedroom, office, or lounge, giving you options for every stage of life. The open-concept main floor showcases a chefs kitchen with flush breakfast bar, spacious dining area, and a sun-filled living room with fireplace. Step outside to a nearly 300 sq. ft. covered terrace, ideal for entertaining, dining, or simply relaxing in style. With three full baths, 9' ceilings, coffered and vaulted details, and a smart layout that adapts to families, professionals, and rightsizers alike, this home delivers both comfort and sophistication in Innisfils vibrant Lakehaven community. (id:24801)
Forest Hill Real Estate Inc.
60 Joseph Street
Uxbridge, Ontario
Live your best life at this stunning detached walk-out bungalow, perfectly nestled in Uxbridge's prestigious Wooden Sticks neighbourhood. This home offers a captivating blend of elegant design and practical functionality, making it the ideal setting for creating lasting memories. The main floor features a magnificent open-concept living and dining room, where a dramatic cathedral ceiling and large windows create an unparalleled sense of space and light. The kitchen is a hub of activity, with a central island and breakfast bar designed for both family life and entertaining. The incredible finished walk-out basement truly sets this property apart. This versatile space is a perfect solution for an in-law suite or a separate apartment, offering privacy and independence. It boasts a second kitchen with a large island, providing endless possibilities for a growing family or large gatherings. With 3+1 bedrooms and 3.5 baths, this home effortlessly caters to every need. Outside, the property is an oasis of tranquillity. The yard is beautifully landscaped, offering a private and peaceful outdoor space to relax and unwind. The location is an absolute winner. Enjoy the convenience of being close to the hospital, and immerse yourself in the local culture with a variety of shops, restaurants, and a brewery nearby. For those who love to golf, the esteemed Wooden Sticks Golf Course is just moments away. This is your opportunity to own a home where every detail has been thoughtfully designed for your comfort and enjoyment. Don't miss out on this extraordinary property. (id:24801)
Woodsview Realty Inc.
356 Brownridge Drive
Vaughan, Ontario
Upgraded Family Home In Prestigious Brownridge! Flat ceilings, hi-eff furnace/AC (2019). Modern kitchen w/S/S appl, island & ample cabinetry. Bright main flr w/laminate . Freshly painted (2025) w/new 2nd flr doors. 4 spacious bdrms incl. primary ensuite. Pie-shaped lot, interlocking & covered patio. Basement w/bathroom & easy potential for sep entrance income or in-law suite option. Walk to top-ranked schools, parks, Promenade Mall, shops & transit. Quiet street, friendly neighbors a must see! hot water tank owned. (id:24801)
Homelife Landmark Realty Inc.
135 Mainprize Crescent
East Gwillimbury, Ontario
Fabulous bungalow on a quiet-family friendly crescent in Mount Albert, impressive updates throughout-Spectacular renovated kitchen with floor to ceiling cabinetry-pantry-centre island with family sized breakfast bar-quartz counters-Stainless Steel Appliances-Pot lights- undermount double St Steel Sink-ceramic floors-marble tile backsplash, modern primary bedroom ensuite bath with separate shower stall and self standing soaker tub, step into the inviting-landscaped back yard with a wonderful heated inground pool, a bright-large -vaulted ceiling foyer welcomes you to this well laidout home with spacious principal rooms, a fully finished basement provides additional huge living/entertaining space, a large main floor laundry allows for side by side large capacity washer/dryer and direct entry from garage to home, 9 ft ceilings throughout the main floor, amazing neighbourhood is within walking distance to parks, school, library & community centre, nearby shops, major highway access within 10-15 minutes driveto major Hwy. (id:24801)
Royal LePage Real Estate Services Ltd.
18 Torah Gate
Vaughan, Ontario
Gorgeous 4-Bedroom Home in Prestigious Upper Thornhill Estates!Beautifully updated with a brand-new (2025) modern kitchen featuring stainless steel appliances, gas stove, granite counters, and a large island. Extensive renovations completed between 20192025, including hardwood floors, powder room, staircase (2025), bathrooms, andmore nearly 80% of the home has been updated. Furnace (2023). Bright open layout with 9-ft smooth ceilings, double-door entry, and convenient second-floor laundry.The professionally finished basement offers a second kitchen, 3-piece bath, and extra laundry perfect for extended family or guests. Perfect for extended family, guests or potential rental income. Step outside to a landscaped backyard with interlock patio, ideal for relaxing or entertaining.All this in a highly sought-after community, close to top-rated Schools, Parks, Golfing,Shopping, Community Centre and Maple Go Station. (id:24801)
Royal LePage Signature Realty
703 Madeline Heights
Newmarket, Ontario
Discover An Unparalleled Opportunity To Own The Premier Lot On Prestigious Madeline Heights. Nestled Amidst Lush Nature On A Serene, Private Court In One Of The Most Sought-After Enclaves, This Property Offers Tranquility And Exclusivity. With Over 4,280 Sqft Of Finished Living Space, This Expansive Bungalow Provides Luxurious Room. The Fully Landscaped 49.24' X 233.55' Lot Features Glorious Perennial Gardens And Mature Trees, Creating A Personal Paradise. Enjoy Breathtaking Views For Miles Across The Private Golf Course And Greenbelt, Plus Fabulous Sunsets From The Upper Deck Or Lower Patio. In-Law Capability Offers Space For Multi-Generational Living, With A Huge Open Area For Family Fun And Entertaining. Impeccably Maintained And Upgraded, It Captivates With Picture-Perfect Golf Course Views. High Ceilings And Floor-To-Ceiling Custom Patio Doors/Windows Flood It With Light, Framing The Best Views. Elegantly Appointed And Updated, Details Include A Massive Deck With Glass Panels For Scenery Enjoyment And A Covered Lower Patio For Oasis Entertaining. This Treasured Home Is In A Beloved Neighborhood Where Community And Charm Meet. Upgrades: 200-Amp Electrical (2024); Security Cameras Inside/Out (2024); Whole-House Hospital-Grade HEPA Filter (2024); Full Water Treatment Softener & Reverse Osmosis (2024); Custom Triple-Glazed Oversized Patio Doors/Window With Security Film (2025); Upgraded Light Fixtures (2025); Extra-Insulated Oversized Custom Garage Door With High Rails, Car Lift-Ready (2024); Epoxy Garage Floor (2024); Washer/Dryer (2025); New Deck Stairs (2025); Stain On Exterior Woodwork (2025); Upgraded Sprinkler System (2025); Upgraded Driveway (2024), New Roof Insulation (2024), New Kitchen (2023). Seize This Rare Chance To Elevate Your Lifestyle -- Properties Like This Don't Last Long! (id:24801)
The Agency
47 Ironbark Court
Vaughan, Ontario
CUSTOM REMINGTON MASTERPIECE ON PRIVATE RAVINE COURT . Absolutely Stunning, Customized Home, Nestled On A Premium Ravine Lot In One Of The Areas Most Private And Prestigious Courts. With Hundreds Of Thousands Spent On Upgrades And Custom-Designed Finishes, This Home Offers Over 4,000 Sq. Ft. Of Living Space, Including The 2-Bedroom Basement Apartment With Separate Entrance Ideal For In-Laws, Guests, Or Additional Income Potential. Office/Den Can Be Used As A 7th bedroom. Primary Retreat With A 5-piece Spa-Inspired Ensuite, Double Granite Vanity Sink , Walk-In Closet, And Ravine Views, Second Floor Balcony For Your Morning Coffee Or Evening Unwind. Great Room With Open-Concept Layout Overlooking To The Family Room. Eat-In Chef's' Kitchen With Granite Countertops, Centre Island, Double Sink With Garburator. Family Room With Cathedral Ceiling, Fireplace, And Breathtaking Ravine Views. Large Foyer & Grand Entryway . Pot Lights & Hardwood Floors Throughout . Fully Interlocked Front & Backyard Oasis , Featuring A Spa Retreat, All Backing Onto Serene, Lush Greenery. This Home Is Perfect For discerning Buyers Seeking Privacy, Space, And Elegance . Rarely Does A Property Like This Come To Market! (id:24801)
Century 21 Green Realty Inc.
333 Thomas Phillips Drive
Aurora, Ontario
Welcome to the prestigious Aurora community. Stunning 5+1 bedroom, 4.5 bathroom home offering 4,500 sf luxurious living space. Nestled on a premium ravine lot in a beautiful natural greenbelt area, it boasts $100K in upgrades. Featured high-end finishes and professional interior design throughout. As you enter, greeted by a grand foyer and high ceiling, a hallmark of the elegance that continues throughout. Entire house boasts rich, solid hardwood flooring. Kitchen is a chefs dream with its open-plan layout, premium cabinetry with under cabinet accent lighting beautifully highlights the backsplash in the kitchen, matching with high-end s/s appliances. Extra-large windows designated breakfast area overlook ravine. Formal dining room is a statement of luxury setting the scene for refined dinners. Living room opens to a balcony that provides tranquil views of the surrounding trees. Professional custom made organizers walk in closets and mudroom enhancing the sense of space. Offices on Main Floor, 4 bedrooms on second floor includes Master suite with luxurious ensuite 5-piecesbathroom and HIS & HER custom build closets. Second ensuite bedroom boasts a custom-built walk-in closet, while the third and fourth bedrooms share a convenient Jack and Jill bathroom. It is a perfect setting for any growing and big family. Basement apartment is ideal for entertaining, featuring a separate entrance leading to the sidewalk, a spacious bedroom, a full kitchen, and a complete bathroom with a relaxing two-person sauna, shower, and bathtub. The interlocking design ensures a seamless flow from the front yard to the side walk and backyard, inviting exploration and enjoyment at every turn. Situated near top-ranking schools with convenient school bus access, this location is just a two-minute drive from plazas, the LCBO, the Beer Store, Real Canadian Superstore, T&T, restaurants, banks, and beautiful parks, with easy access to Highway 404 in just few minutes. (id:24801)
RE/MAX Elite Real Estate
21 Givon Street
Vaughan, Ontario
Welcome to this stunning, stone stucco elevation detached home in a prime location! This stylish, full of light, 4-bdrm home, about 2100 Sq.Ft. fully renovated top to bottom, features 9' smooth ceilings, premium engineering hardwood floors throughout both levels, upgraded baseboards, custom closets with organizers, pot lights and other great details creating a bright and elegant atmosphere. Open concept, good sized dining/living room and inviting family room with gas fireplace gives you the sense of warmness and comfort. Enjoy cooking and entertaining in the brand new modern kitchen complete with central island, quartz countertops and custom backsplash, modern stainless steel appliances and sleek cabinetry. This thoughtfully designed home also offers generous sized bedrooms with organized closets and beautifully updated bathrooms. Large primary bedroom has a walk-in closet with organizers and 4-pc ensuite with frameless glass door shower, free stand bath and upgraded faucets. 2nd floor spacious laundry room. Extended stone interlock gives you an extra parking spot. Located in the highly demanded and desirable Lebovic neighborhood, close to great schools, parks, shopping, medical offices, fitness club, restaurants, transportation and other amenities. Walking distance to Schwartz Reisman Centre. Move-in ready and perfect for families. Don't miss this one! (id:24801)
Homelife Frontier Realty Inc.
611 Gagnon Place
Newmarket, Ontario
A Sun-Filled, Southeast-Facing Home Nestled In The Prestigious StonehavenWyndham Village, One Of Newmarkets Most Desirable And Private Communities With Only One Entrance And Exit. Proudly Offered For The First Time By Its Original Owner, This Meticulously Maintained Residence Reflects Exceptional Pride Of Ownership, With A Clear History Of Thoughtful Upgrades And Consistent Care. The Bright And Charming Foyer Welcomes You With Warmth And Quality Finishes, Leading To A Rare Circular Oak Staircase That Gracefully Connects Every Room. The Spacious Kitchen And Breakfast Area Sit At The Heart Of The Home, Overlooking A Fully Fenced, Private Backyard And Flowing Seamlessly Into The Dining, Living, And Family Rooms, Including A Cozy Wood-Burning Fireplace, Perfect For Family Living And Entertaining. The Oversized Primary Bedroom Easily Accommodates A Seating Area, And Is Complemented By An Efficiently Designed Ensuite With Bath Fitter Shower (2017) And An Updated Powder Room With Vormax Toilets And Porcelain Sinks (2020). Major Updates Include A Quality Roof (2019), Enhanced Attic Insulation To R60 With Rafter Vents (2023), Garage Doors With Opener And Remote (2014), Long-Life Trane HVAC System (2016), Smart Thermostat (2025), And Regularly Maintained Windows And Doors (Most Recently In 2023). The Security System Is Owned, And The Hot Water Tank (Rental, 2024). This Rare Offering Combines Natural Light, A Family-Centered Layout, Lasting Mechanical Quality, And An Untouched Architectural Character, All In A Top-Ranked School District Close To Trails, Parks, Transit, Hwy 404, And Everyday Conveniences. (id:24801)
Smart Sold Realty
39 Kew Gardens
Richmond Hill, Ontario
Welcome to luxury living in the prestigious Doncrest community! This beautifully renovated 2-storey detached home offers over 3,400 sq. ft. of thoughtfully designed total living space, filled with premium upgrades for elegance and comfort. The main and second levels feature engineered hardwood flooring, quartz countertops in the kitchen and bathrooms, smooth ceilings in the main floor and primary bedroom, and modern tile finishes in all washrooms. The open-concept main floor showcases a welcoming living room with fireplace, a family room with pot lights, a formal dining area, and a chef-inspired kitchen with quartz counters, tiled backsplash, center island with seating, and new LG stainless steel appliances. Upstairs are four spacious bedrooms, including a primary retreat with walk-in closet and a spa-like 4-piece ensuite with soaker tub and glass shower. The fully renovated basement (2021) adds exceptional versatility with laminate flooring, a 3-piece bathroom, full secondary kitchen, recreation room, two additional bedrooms, and laundry with GE washer/dryer (2021), ideal for extended family, in-laws, or rental potential. Recent updates include a high-efficiency furnace (owned, 2021) and new shingles (2021). Exterior highlights include a landscaped yard, freshly painted garage floor, private driveway for 4 cars (sidewalk-free), 2-car garage, and a backyard patio perfect for entertaining. Conveniently located near Adrienne Clarkson Public School, Christ the King CES, and within the sought-after St. Robert CHS (IB Program) zone, with easy access to Highways 7, 404, and 407, plus plazas, restaurants, and shopping. Steps away from Kings College Park featuring pickleball courts, basketball courts, and a playground, this home offers the perfect blend of modern sophistication, family comfort, and an unbeatable location. (id:24801)
Harbour Kevin Lin Homes
107 Knott End Crescent
Newmarket, Ontario
Welcome to 107 Knott End Crescent, a freshly painted, move-in ready freehold townhome in the heart of Newmarkets sought-after Glenway Estates. Built by Andrin Homes in 2019, this beautifully maintained 3-bedroom, 3-bathroom home offers everything you need for modern living. Step through the impressive double-door entry into a bright, open-concept main floor featuring 9-foot ceilings, a stylish kitchen with stainless steel appliances and granite countertops, and an elegant oak staircase with iron pickets. Upstairs, youll find spacious bedrooms filled with natural light, perfect for families or professionals. Enjoy the convenience of direct garage access, a private driveway, and a prime location just minutes from Upper Canada Mall, transit, parks, schools, and highways 400 and 404. Simply unpack and start enjoying your new home! (id:24801)
First Class Realty Inc.


