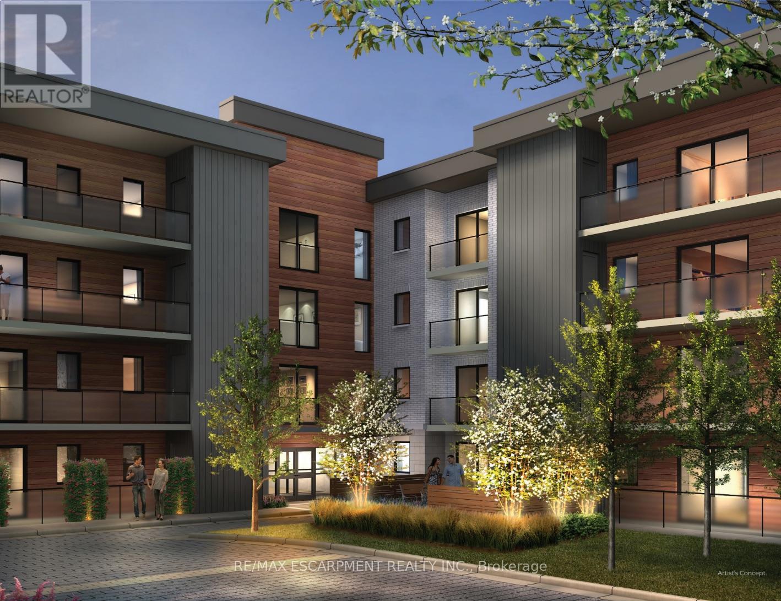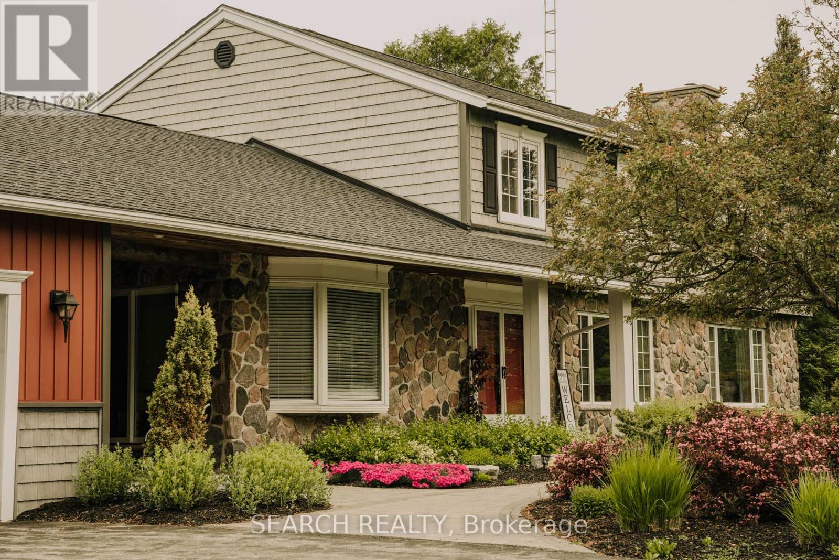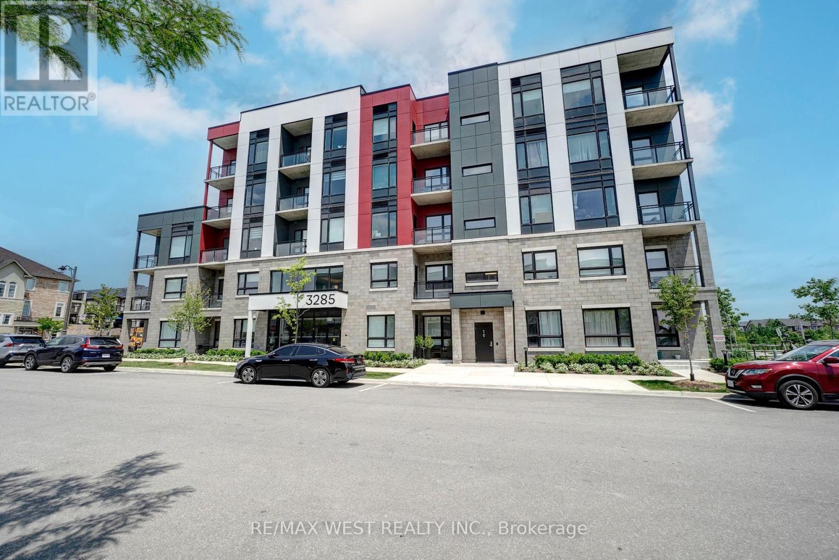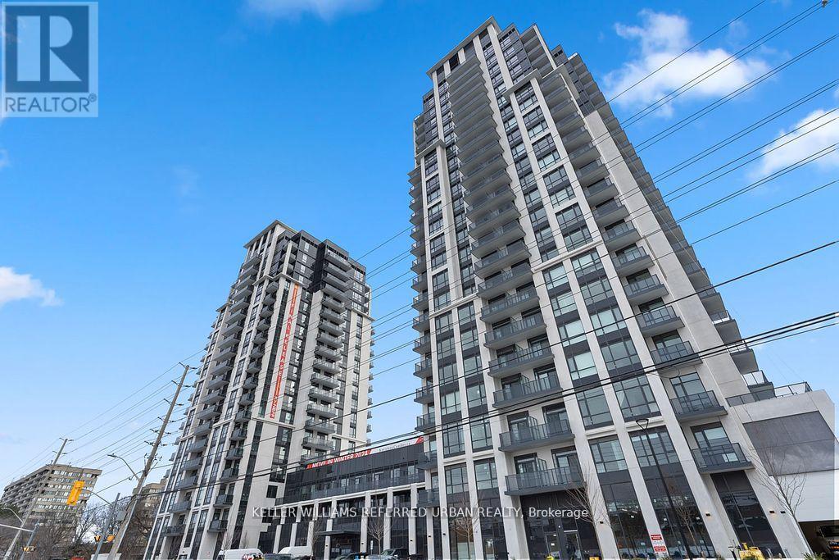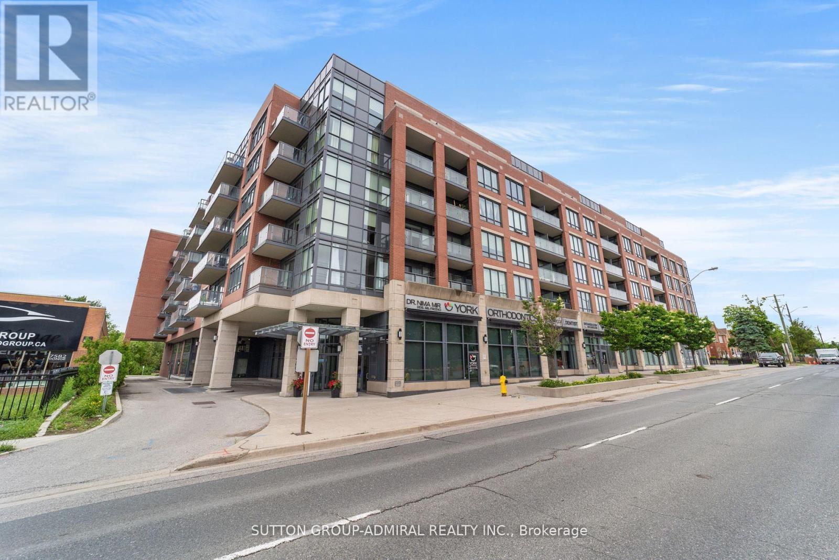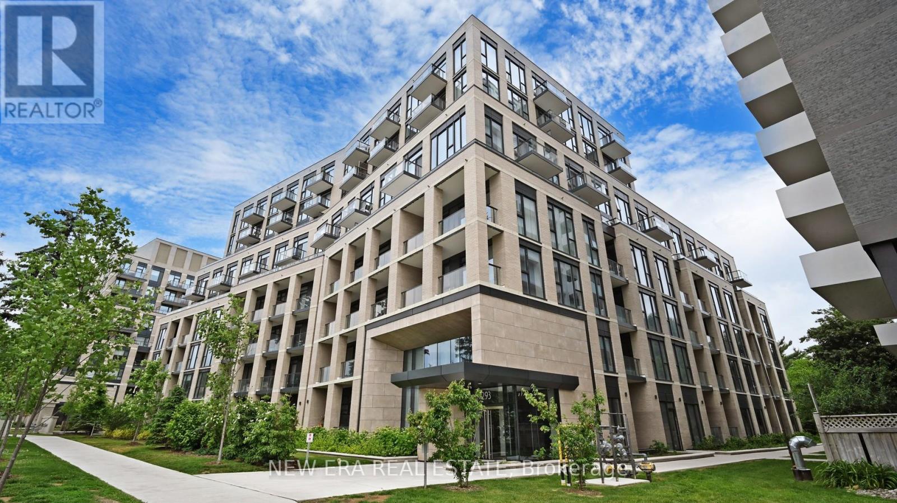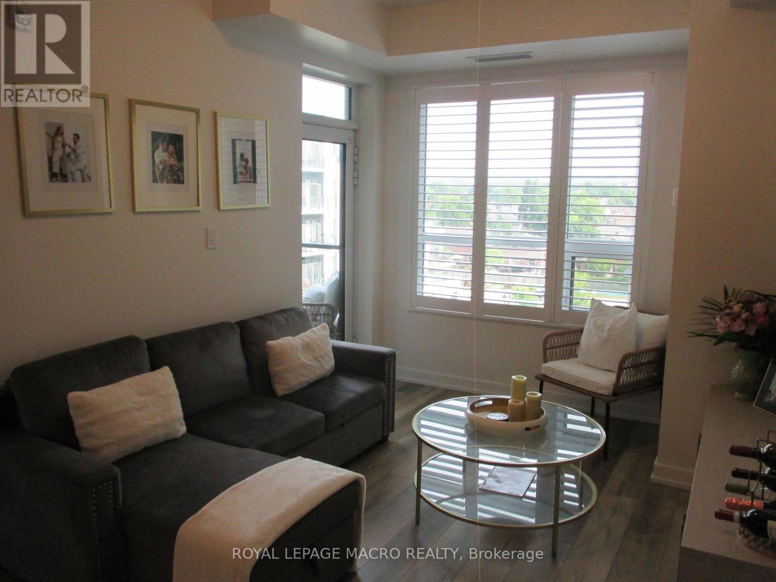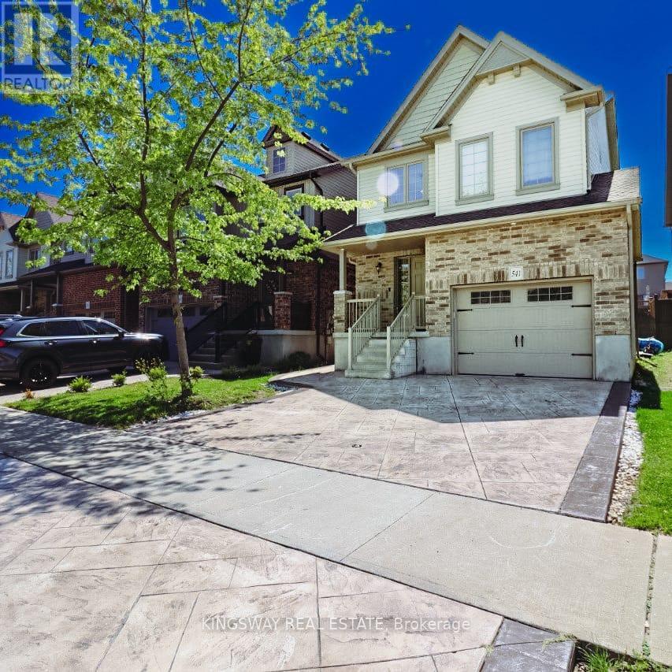507 - 1200 Don Mills Road
Toronto, Ontario
Offering close to 1,200 square feet, this thoughtfully laid-out condo provides a comfortable and functional space that suits a range of lifestyles. Whether you're downsizing or looking for more room, the open layout and generous proportions make daily living easy. Well-maintained building offers a great selection of amenities, including a fitness room, hot tub, sauna, squash courts, games room and outdoor pool. Quiet, established community with a focus on convenience and comfort. Located just minutes from the Shops at Don Mills, you'll have access to a variety of restaurants, cafes, and everyday essentials. Nearby green spaces like Edwards Gardens and the Don Valley trails offer a welcome escape into nature. Easy commuting with close access to DVP, 401 and TTC routes. A great opportunity in a sought-after neighborhood, your future home offers the right mix of space, amenities, and location! (id:24801)
Royal LePage Credit Valley Real Estate
407 - 7549a Kalar Road
Niagara Falls, Ontario
Introducing the one and only Marbella! This stunning two-bedroom, two-bathroom plus den condo offers 1266 square feet of contemporary living space. Nestled in Niagara Falls, this opportunity offers a uniquely alluring quality of life. Surrounded by renowned vineyards, theatres, and festivals as well as scenic trails along the Niagara Escarpment, the location is as beautiful as it is convenient. The condo with its 11' ceilings is equipped with vinyl plank flooring, LED lighting, a luxurious Nobilia kitchen, boasting quartz counters and high end Liebherr and AEG appliances ($20,000 value). The bathrooms have glass showers and quartz double vanities. A bonus to this unit is that it features a same floor storage locker ($7,500 value), an underground parking space ($50,000 value), and full TARION Warranty. For relaxation and entertainment, there's a stylish party room complete with a fireplace, large-screen TV, a kitchen and outdoor patio. Fitness enthusiasts will love the gym/yoga room while bike storage, parcel delivery boxes, Electric vehicle chargers, car wash bay and pet wash station add extra convenience for all. Located near the new hospital, Costco, shopping & food options and quick highway access making it the perfect place to live, work, and play. RSA. (id:24801)
RE/MAX Escarpment Realty Inc.
014104 Bruce County Road 10 Road
Brockton, Ontario
Elegant Country Estate on 23 Private Acres with Pool & Trails Discover refined country living in this exceptional 4+ bedroom, 3.5 bathroom estate offering over 4,800 sq. ft. of thoughtfully designed space. Nestled on 23 acres of workable land with scenic trails and mixed bush, this custom-built home blends timeless craftsmanship with modern comfort. Inside, a curved oak staircase welcomes you into a home filled with natural light, featuring both formal and casual dining areas, as well as a living room with floor-to-ceiling windows. The main floor family room exudes warmth with a fieldstone fireplace and rustic hemlock beams. Upstairs, four spacious bedrooms include a luxurious primary suite with a spa-inspired ensuite. All bathrooms feature heated floors and premium fixtures. The lower level expands your living space with a second family room, games room, and ample storage, perfect for entertaining or relaxing. Step outside through a breezeway to a covered patio overlooking a stunning 20x40 in-ground solar-heated pool. Whether you're enjoying a quiet morning coffee or hosting a summer gathering, the outdoor space is a true retreat. This estate offers the perfect balance of privacy, recreation, and elegance- an ideal sanctuary just waiting to be called home. Currently operating as an Airbnb Cottage Rental. The place would come fully furnished as is. (id:24801)
Search Realty
302 - 3285 Carding Mill Trail
Oakville, Ontario
Welcome to this stunning 2-bedroom, 2-bathroom corner unit, filled with natural light thanks to its desirable eastern exposure in a prestigious Oakville neighbourhood. Enjoy tranquil, unobstructed views of the pond right from your private balcony perfect for morning coffee or evening relaxation. This beautifully upgraded condo features a bright and open-concept layout, ideal for both everyday living and entertaining. The modern kitchen boasts quartz countertops, ceiling-height cabinetry, and ample storage space. The spacious primary bedroom offers an oversized window, a walk-in closet, and a luxurious ensuite with an upgraded glass shower. The second bedroom is equally roomy, ideal for guests, a home office, or family. Located in a sought-after Oakville neighborhood surrounded by prestigious homes, this unit includes 1 parking space and 1 locker for your convenience. Residents can enjoy a range of premium amenities including a security concierge, rooftop terrace, herbal garden, social lounge, fitness studio, outdoor yoga lawn, and automated parcel delivery system. A perfect blend of comfort, style, and location, don't miss this opportunity to live in one of Oakville's finest communities, conveniently located near transit, highways, hospital, shops and more! Some Photos VS staged. (id:24801)
RE/MAX West Realty Inc.
324 - 202 Burnhamthorpe Road E
Mississauga, Ontario
Experience upscale living in this newly built 2-bedroom, 2-bathroom condo by Kaneff. This spacious, open-concept unit features full-size stainless steel appliances, quartz countertops, and 9-ft smooth ceilings. Enjoy abundant natural light and unobstructed ravine views from both bedrooms. The primary suite includes a large walk-in closet and a4-piece ensuite. South-facing exposure brings in all-day sun. Step outside to enjoy premium outdoor amenities including a BBQ area and fire pits overlooking the ravine.Building amenities include a party room, private dining room, bike storage, gym, exercise room, games room, guest suites, rooftop deck, free visitor parking, and more. Prime location just minutes to the lake, Square One Shopping Mall, transit, and highways. Tarion new home warranty. Added bonus of no occupancy fee, no closing costs, and a free parking spot! First-time homeowners may also be eligible for HST and GST rebates of up to $75,000 an incredible opportunity to save on your new home! (id:24801)
Keller Williams Referred Urban Realty
514 - 7608 Yonge Street
Vaughan, Ontario
Beautiful Open Concept Boutique Style Luxury Suite By Minto !! This Spacious 3 Bedrooms condo has an Open Concept lay-out with Approx. 3000 Sqft , Very Modern Luxury Finishes Throughout . Laminate Flooring, B/I Appliances, Breakfast Bar w' Granite Counter Tops. Spacious Bedrooms , B/I Closet Organizers. 2 Parking Spots Included, Wrap - Around Balcony, This Stunning Corner Unit has an Abundance Of Natural Light . (id:24801)
Sutton Group-Admiral Realty Inc.
610 - 293 The Kingsway
Toronto, Ontario
Welcome to this exclusive corner unit in a renowned building, The Kingsway! The unit features many upgrades and includes a private den with a closet and sliding doors, that makes it feel like a second bedroom. Boasting 693 sq ft of living space, and a beautiful South/East serene view, this unit is complete with thoughtfully designed interiors and access to magnificent amenities, including the areas most expansive private fitness studio, a grand rooftop terrace with cozy lounges, BBQs, concierge service, a pet-spa, guest suites and more. This exquisite unit is offered with the added convenience of 1 parking space and a private locker, providing a full turnkey living experience. Top School District and quick access to major roadways, highways, and TTC and transit. Bike along the Humber River!! Shop in a delightful bakery or enjoy your day at a local country club. This prestigious and highly desirable neighbourhood is designed for those who like to live well! (id:24801)
New Era Real Estate
Main Unit - 1431 Caroline Street
Burlington, Ontario
Freedom of condo living, without the crowd. Main level unit within walking distance to the lake, Spencer Smith Park, various trails and bikeways. Hardwood flooring throughout, gas fireplace, eat-in kitchen with quartz counters and stainless steel appliances. Heated bathroom floors, in-suite laundry, smart-key entry. Window coverings included. Self controlled heat/ac. Full sized garage with additional rafter storage and parking for 2-3 vehicles in driveway. Shared green space with fenced yard. Landscaping and snow removal included. (id:24801)
Royal LePage Terrequity Realty
533 - 5055 Greenlane Road
Lincoln, Ontario
Great opportunity to own a spacious Main Floor 2 Bedroom + 2 Bath unit! Comes with 1 underground parking spot, 1 storage locker and a state of the art Geothermal Heating and Cooling system which keeps the hydro bills low!!! Enjoy the open concept kitchen and living room with stainless steel appliances, a breakfast bar and two cozy bedrooms. Primary bedroom with a four piece ensuite. The condo is complete with a 4 piece bathroom, in-suite laundry, and a private terrace with unobstructed views of the courtyard. Enjoy all of the fabulous amenities that this building has to offer; including a party room, modern fitness facility, rooftop patio and bike storage. Situated in the desirable Beamsville community with fabulous dining, shopping, schools and parks. 25 minute drive to downtown Burlington, 20 minute commute to Niagara Falls, you don't want to miss this opportunity, book your showing today! (id:24801)
Royal LePage Macro Realty
4 - Blk 128 Ivy Run Crescent
Whitby, Ontario
Welcome to this beautiful and modern 100% freehold Covington Elevation "C" Model townhouse, offering over 2,146 sq. ft. of meticulously designed living space spread across three levels. Featuring 3 spacious bedrooms and 4 bathrooms, this home combines comfort and style effortlessly. The main and second floors boast smooth 9' ceilings, while the third floor offers 8' ceilings. Elegant hardwood floors on the main and second floors, paired with stained oak veneer stairs, create a warm and inviting atmosphere. On the second floor, the expansive great room is perfect for entertaining, with a walkout to a private balcony. The gourmet kitchen is a chef's delight, with stainless steel appliances, stone countertops, and a stylish ceramic backsplash. The primary bedroom offers a luxurious retreat with a large walk-in closet and a 5-pieceensuite, including a glass shower and freestanding bathtub for ultimate relaxation. The additional bedrooms are bright and spacious, ideal for family or guests. The lower level features a walkout from the recreation room to a private backyard, perfect for enjoying the outdoors. The basement also includes a cold cellar and a 3-piece rough-in, ready for future customization. Don't miss this exceptional opportunity to own a thoughtfully designed and meticulously finished home that combines comfort, style, and functionality. (id:24801)
Intercity Realty Inc.
2601 - 395 Bloor Street E
Toronto, Ontario
2 Years New Luxurious The Rosedale On Bloor Condo. South Facing, Bright and Spacious. Functional Layout. Owner SpenT $8000+ for Builder Upgrades: Glass Sliding Door at Den, Blinds and Soft Close for Kitchen & Bathroom Cabinets. Spacious Den can be 2nd BR. Modern Kitchen w/ Quartz Countertop and S/S Appliances. Close to Yonge/Bloor, Yorkville, Restaurants, Shopping and All Amenities. Great Recreational Facilities. TTC/Subway at the Door. Internet Included. (id:24801)
Royal LePage Your Community Realty
541 Starwood Drive
Guelph, Ontario
Introducing a beautifully maintained and fully legal basement apartment located in the sought-after and family-friendly community of East Guelph. Situated at 541 Starwood Drive, this thoughtfully designed unit offers both privacy and functionality, making it an excellent choice for a professional individual or couple. This bright and spacious apartment features 1 generously sized bedroom, a modern 3-piece bathroom, a fully equipped kitchen with ample cabinetry and appliances, and private in-unit laundry facilities for added convenience. The apartment boasts a private side entrance, providing independent and secure access directly to the unit. Ideally located in a quiet residential neighborhood, the property is just minutes from local amenities including grocery stores, schools, parks, walking trails, and public transit routes, with quick access to major roadways for easy commuting. This is a wonderful opportunity to enjoy a clean, quiet, and private living space in one of Guelphs most desirable residential communities. (id:24801)
Kingsway Real Estate



