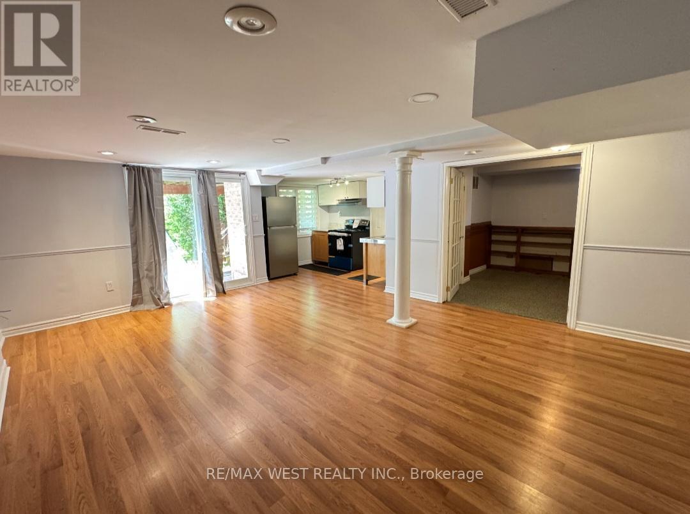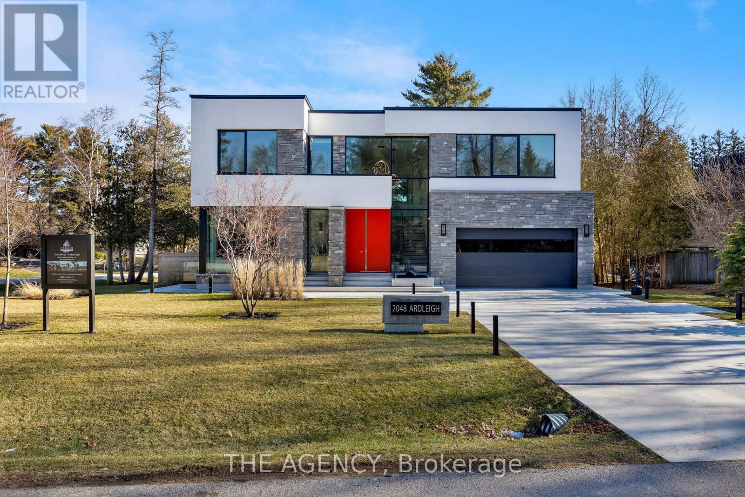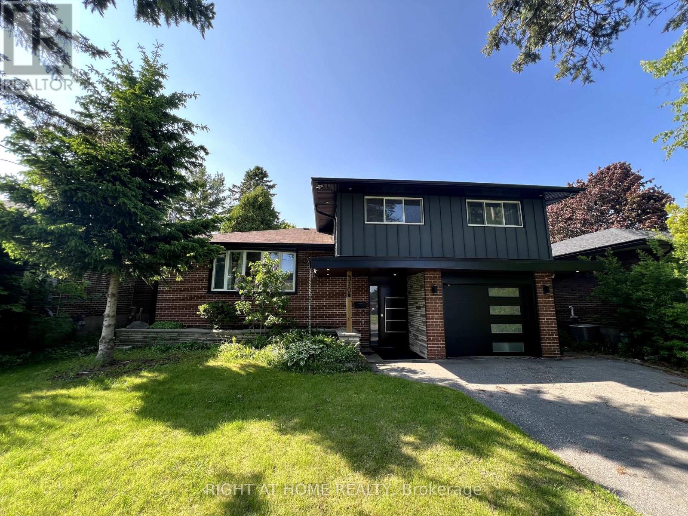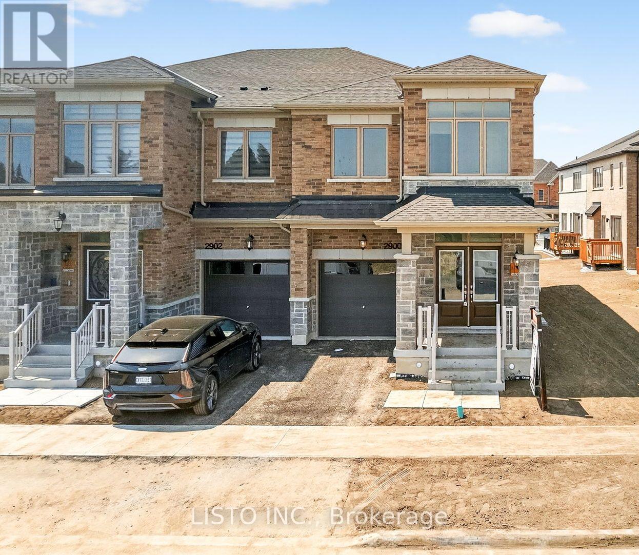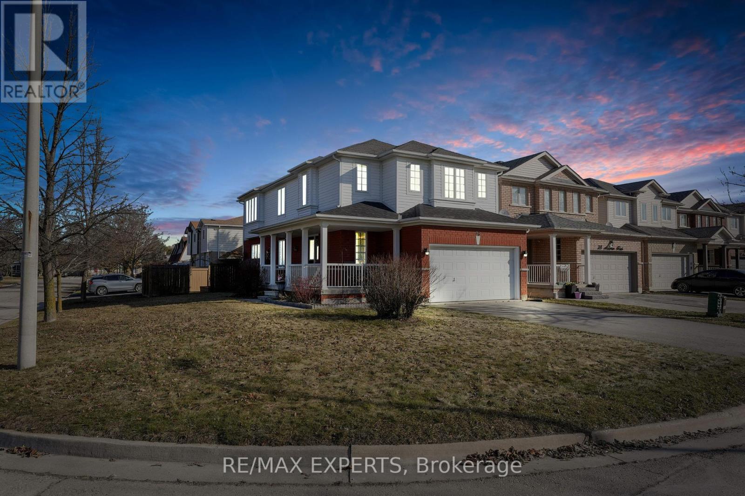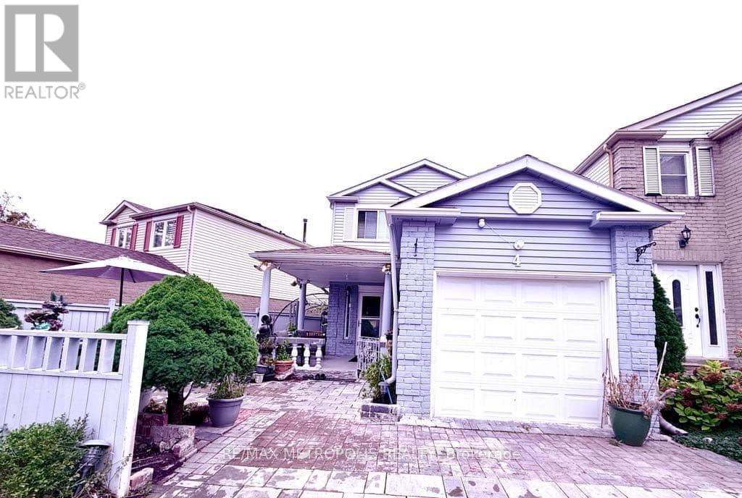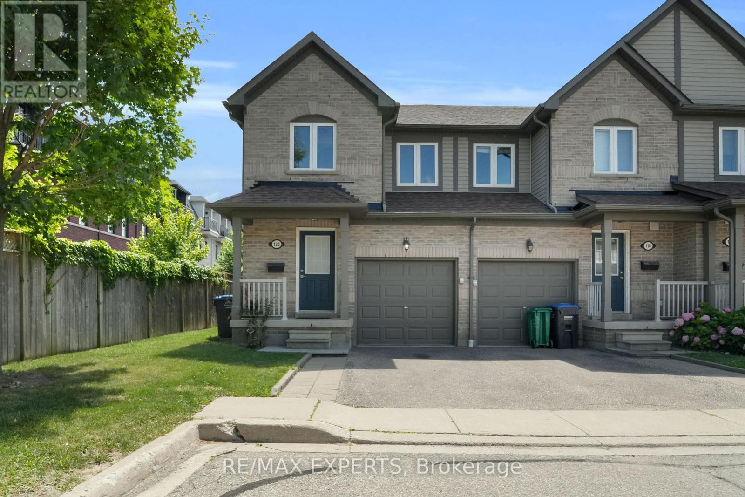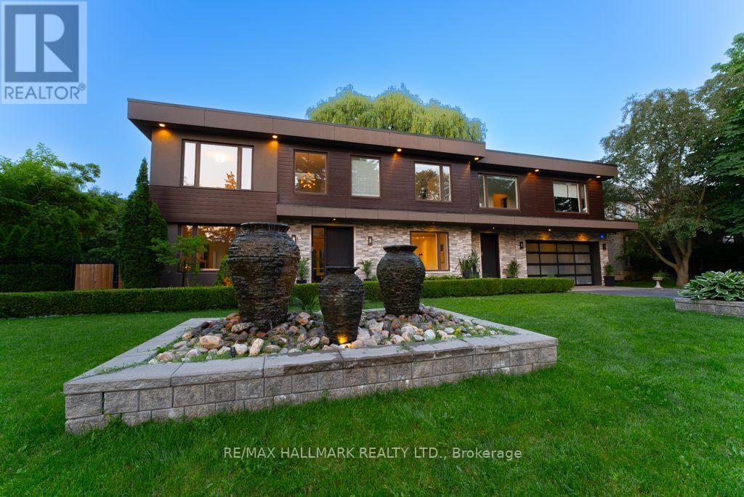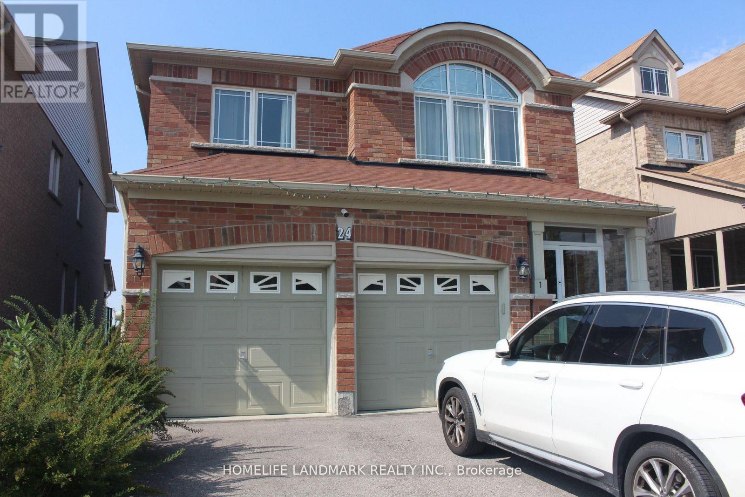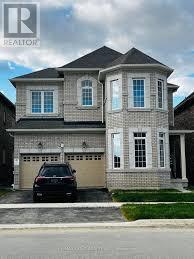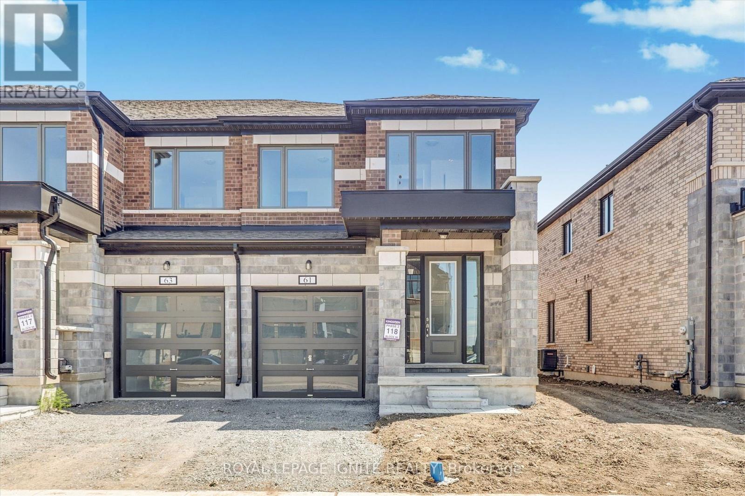Basement - 43 Chiswick Crescent
Aurora, Ontario
2 bedroom walk out basement with lots of natural lights. freshly painted. brand new stove, brand new fridge, brand new range hood. separate en-suit laundry on quiet neighbourhood. tenant pay 1/3 of the utilities. (id:24801)
RE/MAX West Realty Inc.
2048 Ardleigh Road
Oakville, Ontario
Nestled at the serene end of a peaceful cul-de-sac, this magnificent 5-bedroom, 7-bathroom residence spans over 6,000 square feet, reflecting an impeccable blend of exquisite craftsmanship and modern elegance. The collaboration between the esteemed Zamani Homes and avantgarde designer Bijan Zamani has birthed a home that exudes a minimalist contemporary charm without compromising on its rich, inviting ambiance. Upon entering, one is greeted by a sophisticated foyer highlighted by a striking tempered glass floating staircase. The heart of the home is the grand great room, adorned with a resplendent marble fireplace, complemented by awe-inspiring 23-foot floor-to-ceiling windows. Seamless entertaining awaits as this sumptuous living area fluidly transitions into a lavish kitchen, embraced by sleek custom Italian cabinetry. The kitchen, punctuated by a stylish waterfall island with bar seating, is also furnished with top-tier appliances, elevating the culinary experience.**EXTRAS** Heated Driveway, Outdoor Patios And Walkout Basement. Backup Kohler Generator. Home Automation My Knx Of Germany Custom For Zamani Homes By Blue Genie. Custom Made Tv Rack In Master. Smart Glass In Spa. Triple Glazed Bullet Proof Glass. (id:24801)
The Agency
Century 21 Miller Real Estate Ltd.
310 Admiral Road
Oshawa, Ontario
Location Location, Deep Lot, Fully Renovated House From Top To Bottom With High Quality OfMaterials And Work Man Ship, Pot Lights, Engineer Wood Floors On Main Level, Open Concept Eat-In Kitchen. Living Room With Fireplace And Walk Out To The Covered Patio. Huge Private BackYard For Entertaining. Drive To Sheds And Storage To The Rear Yard. 200 Amp (id:24801)
Right At Home Realty
2900 Grindstone Crescent
Pickering, Ontario
Welcome to this rare end-unit freehold townhouse with a separate entrance to the basement, nestled on a premium 32 x 90 Ft lot in the heart of sought-after Rural Pickering! A vibrant, family friendly community surrounded by nature yet close to everything you need. With nearly 2,000 SQFT of beautifully designed living space, this upgraded 4-bedroom, 3-bathroom home offers the perfect blend of modern style and everyday functionality. Step into an open-concept main floor where rich hardwood floors, large windows, and a bright, airy layout create a warm and inviting atmosphere. The contemporary kitchen is a chefs dream, featuring stainless steel appliances, tile flooring, and a breakfast bar that seamlessly connects to the spacious great room, perfect for entertaining or relaxing with family. Walk out to your private outdoor space and enjoy effortless indoor/outdoor living year round. Upstairs, retreat to a generous primary suite complete with a 4-piece ensuite and a large walk-in closet, while three additional bedrooms offer space and light for the whole family. Enjoy the convenience of upper-level laundry, garage and a private driveway. Don't forget one of this home's standout features the separate basement entrance, offering excellent future income potential. Just minutes from Hwy 407, top-rated schools, parks, trails, and all major amenities, this is a rare opportunity to own a stylish, spacious, and turn-key home in one of Pickering's most desirable neighborhoods. (id:24801)
Listo Inc.
36 Anderson Road
New Tecumseth, Ontario
Welcome to this stunning 4-bedroom, 3-bathroom home, perfectly situated on a spacious corner lot in the heart of Alliston! Offering the perfect blend of comfort, style, and convenience, this property is an ideal family home. As you enter, you're greeted by a bright and airy open-concept dinning room area, with large windows that allow natural light to pour in throughout the day. Additionally, the kitchen includes a eat-in area, ideal for casual dining or enjoying your morning coffee while overlooking the backyard.The main floor also has a cozy family room, ideal for unwinding after a long day, and a convenient powder room. Upstairs, you'll find four generously-sized bedrooms. The primary bedroom features a large 4-pc ensuite and walk-in closet. Step outside and discover the expansive backyard, featuring a large, flat pad designed to accommodate a 16-foot above-ground pool. It's the perfect spot for summer fun and relaxation! With plenty of space for outdoor gatherings, play, and gardening, this backyard is a true retreat.With it's prime location in the heart of Alliston, you are just minutes away from shopping, dining, schools, parks, and all the amenities this vibrant community has to offer. Dont miss your chance to own this exceptional home in a sought-after neighbourhood! (id:24801)
RE/MAX Experts
4 Shepmore Terrace
Toronto, Ontario
Beautifully maintained. Freshly painted. 3 bedroom home with no sidewalk (can park 5 cars)!! This beauty features hardwood floors on main & 2nd floor, custom kitchen w/ granite counter tops & breakfast bar, S/S appliances, newer washer/dryer, finished basement with 3 piece bath, custom 2 tier decks with two garden sheds at backyard. Hot water tank (owned). **EXTRAS** Furniture separate sale. Tenant month to month. (id:24801)
RE/MAX Metropolis Realty
120 - 86 Joymar Drive
Mississauga, Ontario
Professionally Renovated End-unit Townhome Featuring 3 Bedrooms & 4 Bathrooms In Streetsville Area. Open Concept Main Floor With Walkout From Kitchen. Stainless Steel Appliances, Quartz Countertop, Vinyl Floors. Finished Basement With Full Bathroom. (id:24801)
RE/MAX Experts
4282 Vivian Road
Whitchurch-Stouffville, Ontario
Nestled and tucked away, this 5 acre estate home is over 5000 sq feet and surely to impress. Complete privacy invites you to feel like you are away at the cottage, when you are only 7 min to Hwy 404. There is a large heated workshop with 4 stalls ideal for those looking for an equestrian focused property or a cottage feel near the city with an oil furnace. The home has 4 spacious bedrooms including one bedroom with walkout to stunning sun room to enjoy your morning cup of coffee or take in the beauty that surrounds you. Gourmet kitchen with built in appliances, breakfast room combined with mezzanine dining perfect for entertaining. Great room with adjacent room that can be used as another bedroom or office. Plenty of natural light throughout the home. Large swimming pool to enjoy summer days. 4 wood fireplaces to keep you warm in the colder months. High efficiency boiler. Primary bedroom features 4 pc ensuite with steam shower built in. Finished basement with den, common room, and 2 additional bedrooms. Plenty of storage space throughout. The property comes with a self contained coach house needing finishing touches, perfect for nanny quarters or income potential. (id:24801)
RE/MAX Premier Inc.
17 Hammok Crescent
Markham, Ontario
Client RemarksClient Remarks Absolutely Spectacular, Modern & Luxury Living Custom Renovated Built 2013 In Prime' Bayview Glen' Community Quiet Crescent, High Ceiling, The Perfect Blend Of Timeless Design, Bright, Extra Large Windows Throughout & 4393 Sq FT Above the Grad, As MPAC, (With Basement Over 5000 Sq Ft) Breathtaking Backyard Oasis W/ In-Ground Pool On 132 X 140 Lot *, Finished Basement with Two Rooms, Steps Away To Steele's Bus To Finch Subway, Must See To Appreciate The Location/Size/Features/ Flexible Closing * Mins To Reputable Beverly Glen Public School (id:24801)
RE/MAX Hallmark Realty Ltd.
2 - 24 Old Field Crescent
Newmarket, Ontario
New Renovated Fabulous Legal Apartment With Nice View Onto Pond And Ravine. Nature lights throughout the Whole Basement. Above Ground Window And Door. 3Pc Ensuite. 1 free putdoor parking in drive way. Seperate Entrance, Private laundry, Private kitchen. Tenant pay shared utilities with landlord. Tenant shared with landlord for the backyard ( not including garden bed and out door storage shed). Move in anytime. (id:24801)
Homelife Landmark Realty Inc.
Basement - 78 Clockwork Drive
Brampton, Ontario
WELCOME TO 78 CLOCKWORK DR LOWER WHERE A BRAND NEW LEGAL BASEMENT IS AVAILABLE FOR LEASE. THIS MAGNIFICIENT PROPERTY BOASTS OPEN CONCEPT LIVING WITH STATE OF THE ART APPLIANCES. MUST SEE TO BELIEVE. 3 SPACIOUS BEDROOMS WITH AMPLE STORAGE SPACE, WITH 2 FULL WASHROOMS. LOTS OF LIGHT THROUGHOUT THE ENTIRE UNIT. THERE IS ALSO AN EXTRA BEDROOM WITH ITS OWN 3 PIECE WASHROOM AVAILABLE FOR LEASE FOR AN ADDITIONAL$700. TENANTS TO PAY 30% UTILITIES. (id:24801)
RE/MAX Gold Realty Inc.
61 Butler Boulevard
Kawartha Lakes, Ontario
Welcome to this beautifully crafted, newly built townhouse by Kingsmen, located in a quiet and family-friendly neighborhood. Boasting over 1900 sq. ft. above grade, this home features 4 spacious bedrooms and 3 modern bathrooms, thoughtfully designed for comfortable, contemporary living. Step into an open-concept main floor with soaring 9-foot ceilings and smooth ceilings throughout. The stylish kitchen is the heart of the home, complete with a large center island, quartz countertops, stainless steel appliances, and a bright breakfast area with a walkout to a private backyard perfect for entertaining or relaxing. The luxurious primary bedroom includes a 5-piece ensuite for your own personal retreat. Additional highlights include convenient upstairs laundry, an attached garage with automatic opener, and numerous upgrades throughout. Just steps from shopping plazas, top-rated schools, major highways, and all essential amenities this move-in-ready home offers the perfect blend of comfort, style, and convenience for any family. (id:24801)
Royal LePage Ignite Realty


