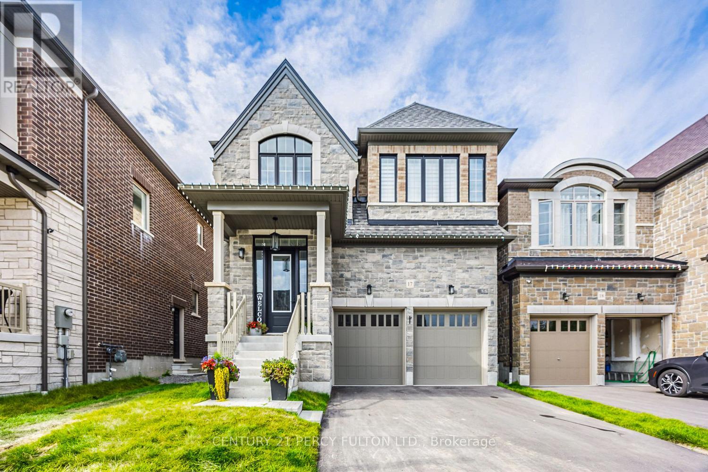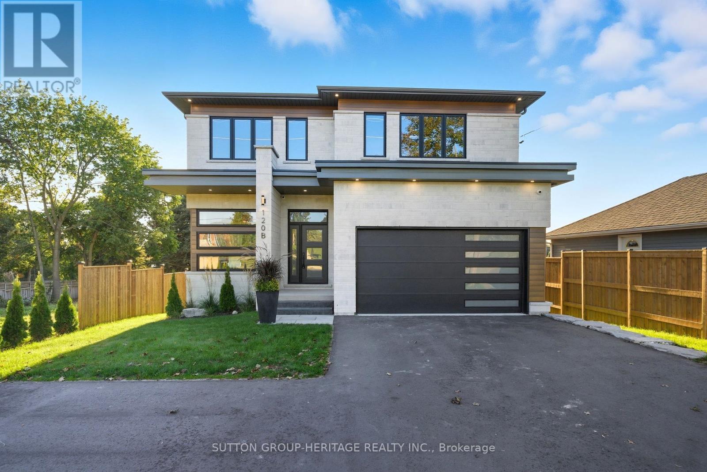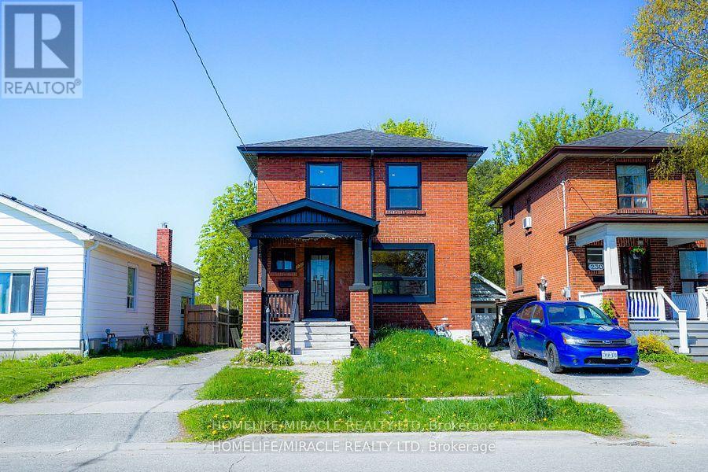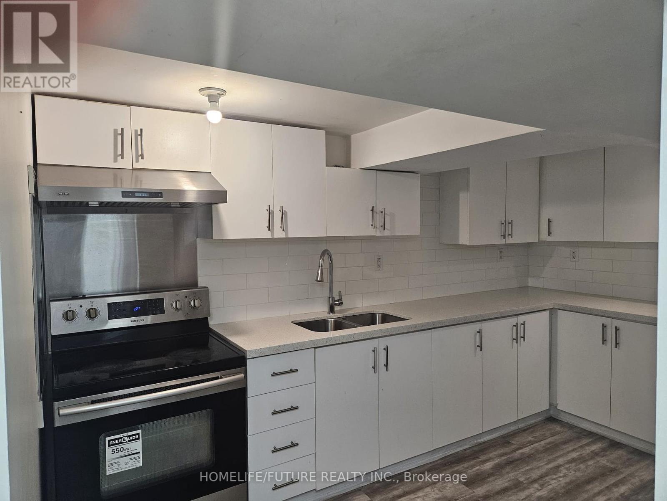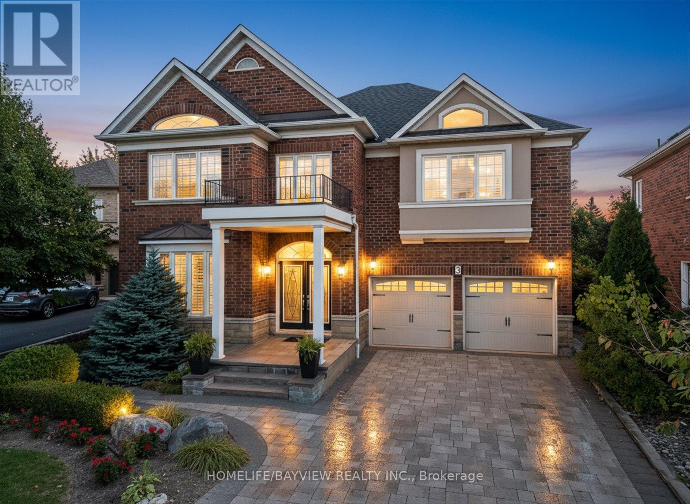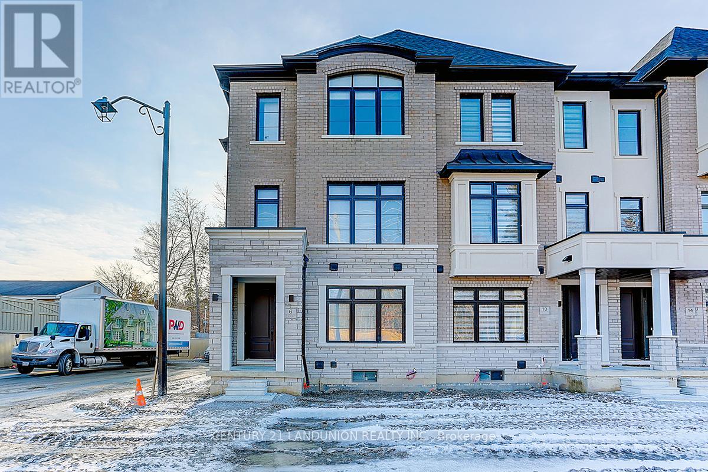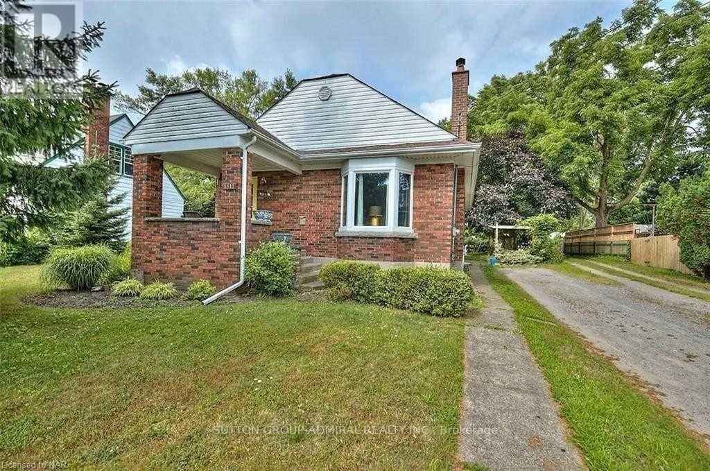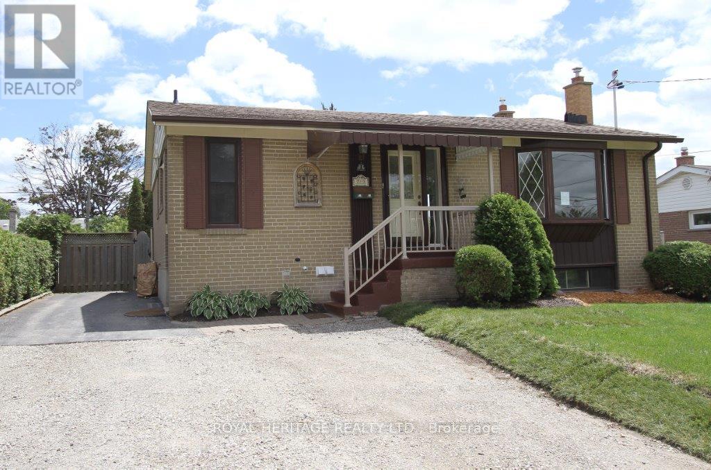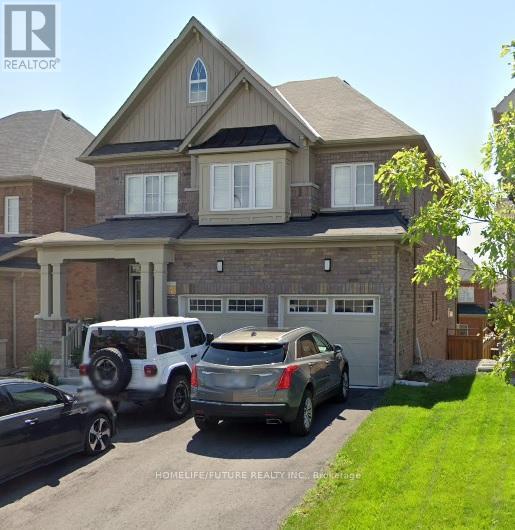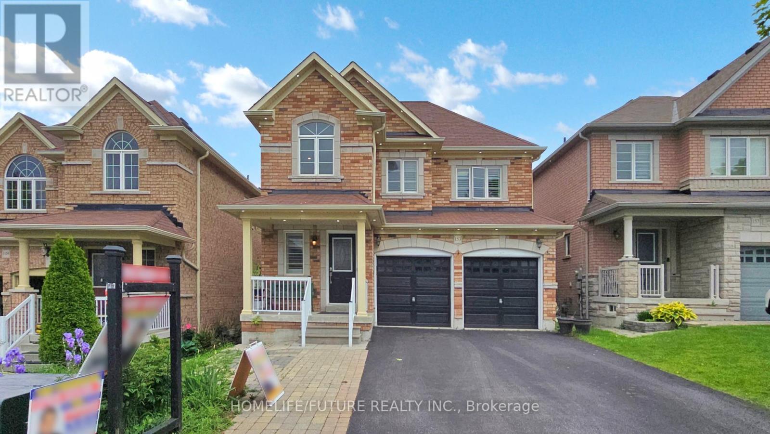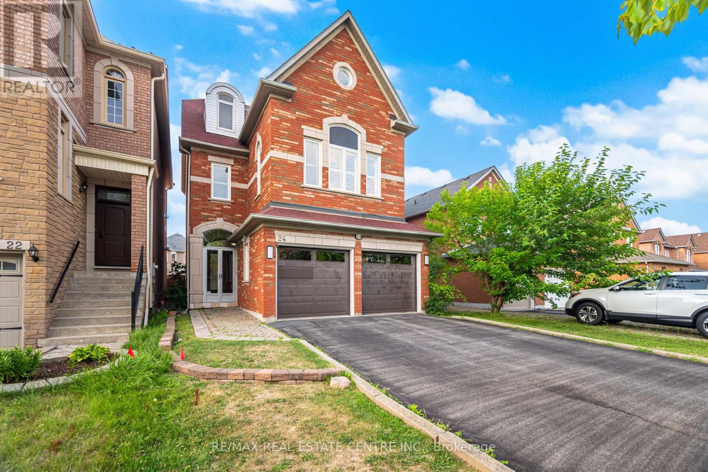17 - 400 Finch Avenue
Pickering, Ontario
Welcome to 2 Year Old Basement Apartment *One bedroom Plus an Office Space * 9 foot ceiling height* Vinyl Floor * Family room opens to Kitchen & Dinning area * Big windows * Kitchen with Stainless Steel Appliances * close to Hwy 401 & 407 , Shops , Transit , Green space , Place of Worship , Pickering Town Centre , Pickering Go & More. (id:24801)
Century 21 Percy Fulton Ltd.
120b Cochrane Street
Whitby, Ontario
Stunning Newly Built Custom Home Offering Over 4,000 Sq Ft Of Finished Living Space With 4+2 Bedrooms And 5 Baths. Soaring 10' Main Floor Ceilings, 9' On 2nd, Extraordinary Finishes Throughout. Open Concept Layout With Modern Oak Feature Wall And Gas Fireplace, Gourmet Kitchen With Huge Butler's Pantry, Extra Prep Area And Wine Fridge, Walk-Out To Large Sun Soaked Deck. Separate Dining Room, Perfect To Everyday And Entertaining. 8" Hardwood Floor On Main And Second Level. Primary Suite Is A True Retreat: Spa-Inspired Ensuite With Soaker Tub And Rainfall Shower, With A Convenient Walk-Through Closet To Laundry. Bright Walk-Out Basement With Oversized Windows, Ideal For Guest Suite, Gym, Or In-Law/Nanny Suite, Home Base Business, Multi Family Living With Tons Of Space To Grow. All Just Minutes From Downtown Whitby's Shops, Dining And Amenities. A Perfect Blend Of Elegance And Functionality. This Home Truly Elevates Modern Living And A Convenient Location. (id:24801)
Sutton Group-Heritage Realty Inc.
232 Burk Street
Oshawa, Ontario
Motivated Seller! Turn the Key & Step Into Your Dream Home in the Heart of Oshawa! Welcome to this beautifully upgraded move-in ready gem, offering the perfect blend of modern comfort and unbeatable location. Featuring 3 spacious bedrooms and 3 stylish washrooms, this home is ideal for families, professionals, or anyone seeking space and style. The master bedroom boasts a private ensuite, giving you a serene retreat after a long day. Enjoy the elegance of hardwood floors and pot lights throughout, bringing warmth and a touch of luxury to every room. The thoughtfully designed layout is filled with natural light and showcases numerous upgrades that elevate everyday living. Location is everything and this home has it all! Just minutes from Highway 401, Oshawa Centre Mall, parks and restaurants, and a quick drive to the GO Station for easy commuting. Whether you're relaxing indoors or exploring the vibrant neighborhood, this home puts you right where you want to be. Don't miss your chance to own a beautifully finished home in one of Oshawa's most convenient and connected communities. Schedule your showing today this one won't last long! (id:24801)
Homelife/miracle Realty Ltd
799 Stanstead Path
Oshawa, Ontario
Welcome to this stylish, less than 2-year-old townhouse by Stafford Homes, offering the perfect balance of comfort and convenience in North Oshawas thriving Greenhill neighborhood. Step inside and be greeted by a bright, open-concept layout with thoughtful upgrades throughout. The sun-filled living room opens to a private balconyan inviting space to relax or entertain. Upstairs, the primary suite features a 4-piece ensuite and its own balcony, creating a perfect retreat. Two additional bedrooms provide plenty of space for family or guests. The versatile ground floor offers an open area ideal for a home office, gym, or entertainment room, complete with garage access and a walkout to the backyard. With a mudroom, laundry, and parking for two vehicles, this home is designed for both style and everyday convenience. Located close to schools, parks, shopping, dining, and transit, this home is more than just a place to liveits a lifestyle. (id:24801)
Union Capital Realty
Bsmt - 5 Sandyhook Square
Toronto, Ontario
Newly Renovated 1-Bedroom Shared Lower- Level Apartment Features A Spacious Bedroom With Private Bathroom, Shared Living Space And On-Site Coin Operated Laundry. Convenient Location, Just Minutes From Public Transit, Grocery Stores, Shopping And Everyday Amenities. Ideal For A Quiet And Responsible Tenant. (id:24801)
Homelife/future Realty Inc.
3 Crowling Court
Richmond Hill, Ontario
Discover one of the largest homes in the subdivision, offering over 6,200 sq. ft. of beautifully designed living space on an approximately 11,000 sq. ft. lot. With a total of 7 bedrooms and 5 bathrooms, this elegant home is perfectly suited for growing families and multi-generational living. The professionally landscaped exterior features a wide stone driveway and space for up to 6 cars, setting the stage for this impressive property. Inside, the layout and design is both welcoming and functional. The kitchen offers an expansive granite island with a secondary sink offering a reverse osmosis water filtration system, built-in appliances, and ample counter space, seamlessly connecting to the family room where hardwood floors, crown moulding, and a fireplace create a warm gathering place. A wet bar provides a stylish and convenient connection between the family room and dining room, making entertaining effortless. A versatile main floor den offers the perfect spot for a home office, study, or playroom. Upstairs, generously sized bedrooms provide plenty of space for family and guests, while the finished basement extends the living area with two additional bedrooms, a full kitchen, and a versatile recreation space. Step outside to your private backyard retreat, where cedar hedges provide privacy and a stone patio sets the stage for summer barbecues and relaxed evenings, with pool-sized potential for future customization. Set within Oak Ridges, this home is surrounded by natural beauty, conservation areas, and scenic paths, as well as the family-friendly Lake Wilcox with its waterfront trail. Several excellent schools and parks are also nearby, adding to the convenience and appeal for families, all while being just minutes from major highways for easy commuting. A rare opportunity to own a home that combines scale, elegance, and the beauty of a nature-focused community. (id:24801)
Homelife/bayview Realty Inc.
6 De La Roche Drive
Vaughan, Ontario
Archetto town by Marlin Spring, END UNIT, Brand-New Luxury Townhome in Prime Woodbridge Location , at Pine Valley and Major Mackenzie, this brand-new end unit townhome offers the perfect blend of modern sophistication and natural tranquility. Over $50k premium upgrades from the builder, Over $20k S.S, Kitchen and Laundry appliances , this move-in-ready modern home is a rare opportunity to enjoy upscale living in a prime location. Step into a lovely oasis with soaring 10-foot ceilings on the main floor, smooth ceilings throughout, and elegant engineered light maple hardwood flooring. The fully upgraded kitchen is a wonderful showpiece, height cabinetry Sleek chimney hood fan and backsplash extending to the ceiling. Integrated fridge gables, a water line for the fridge, gas stove, Picture window in the kitchen and break first area overlooking the park look forest, the third floor boasts three bedrooms, The primary bedroom features a walk-in closet, and a spa-like ensuite with frameless glass shower. Ground floor has an enclosure office as a potential home office. (id:24801)
Century 21 Landunion Realty Inc.
3813 St Peter Avenue
Niagara Falls, Ontario
Bungalow in the heart of Stamford centre area, Ideally location on a quiet tree lined streetsurrounded by renovated homes, A short drive from the action from the falls and also a shortdrive to ST Davids, This homes features 3 bedrooms on the main floor. The basement hasseparate entrance. Furnished option is available (id:24801)
Sutton Group-Admiral Realty Inc.
Main - 713 Burns Street W
Whitby, Ontario
Bright and well maintained 2 bedroom upper legal apartment offering over 1000 sq ft of living space in a fantastic Whitby neighbourhood. This spacious home features a modern layout with an updated kitchen including a built-in dishwasher for added convenience, central air for year-round comfort, and parking for two cars. A private covered deck is available for the tenants exclusive use, while the backyard is shared. The office is combined with the laundry room, complete with a full-size washer and dryer and a walkout to the backyard. Ideally located just steps to local parks, downtown Whitby, schools, shopping, dining, and the Iroquois Park Sports Centre, with the Whitby GO Station nearby and quick connections to Highway 401 and public transit, this home offers both comfort and convenience. Don't miss the chance to call this exceptional property your next home. (id:24801)
Royal Heritage Realty Ltd.
238 Lyle Drive
Clarington, Ontario
**Welcome To Your Dream Home! This Exquisite 4+2 Bedroom, 6 Bathroom Showstopper Blends Modern Luxury With Timeless Elegance In Every Detail. From The Moment You Walk In, You'**ll **Be Upgraded Throughout. The Main Level Offers Convenient Laundry, Interior Access To The Double Upgrades Throughout. The Main Level Offers Convenient Laundry, Interior Access To The Double Car Garage, A Large Dining Room With Coffered Ceilings, And A Stunning Family Room With Waffle Ceilings. An Abundance Of Natural Light Pours In Through Large Windows And A Patio Door Leading To The Backyard. A One-Of-A-Kind Oversized Composite Deckthe Only One Of Its Kind In The Surrounding Communityoffers An Exceptional Space For Entertaining, With Room For A Gazebo, BBQ Setup, And Outdoor Dining. The Walkout Basement Opens To A Spacious Yard, Providing Ample Opportunity For Children To Play, Gardening Enthusiasts To Create, Or Future Landscaping Proje Upstairs, You'll Find A Spacious Primary Private Retreat With A Walk-In Closet And Luxurious 5-Piece Ensuite The Front Bedroom Boasts Its Own Private 4-Piece Ensuite, Walk-In Closet, And Study Nook, While The Bedrooms Are Connected By A Jack And Jill Bathroom Ideal For Families. Even Betterthis Home Features A LEGAL WALKOUT BASEMENT APARTMENT, Complete With 2 Bedrooms, 2 Bathrooms, Full Kitchen, And Open Living/Dining Area, With The Potential To Earn Up To $2,000/Month. An Ideal Option For Extended Family Living Or Investors Seeking Strong Rental Income! With Two Kitchens, Laundry On The Main Level, A Double Car Garage With Interior Access, Parking For Six Vehicles, And No Sidewalk, This Is A True Turn-Key Home. All Of This Is Just Minutes From Schools, Cedar Park, Bowmanville Hospital, Public Transit, And Highways 401/407. Exceptional Value, Rare Features, Massive Potential, And An Unbeatable Locationthis Home Won't Last. Don't Miss Your Chance To Make It Yours! (id:24801)
Homelife/future Realty Inc.
153 Jonas Millway
Whitchurch-Stouffville, Ontario
Welcome To 153 Jonas Millway A Stunning Family Home In The Heart Of Stouffville! This Beautifully Maintained 2-Storey Detached Home Offers Over 2,600 Sq Ft Of Elegant Living Space Above Grade, Complete With A Finished Basement And A Spacious Double-Car Garage. Nestled In A Quiet, Family-Friendly Neighborhood, This Property Is Perfect For Those Seeking Both Comfort And Convenience. Step Into The Upgraded Kitchen Featuring Sleek Quartz Countertops, Perfect For Both Everyday Living And Entertaining. The Inviting Family Room Showcases A Cozy Fireplace, Creating A Warm And Welcoming Atmosphere. Located Just Minutes From Top-Rated Schools (Barbara Reid Public School & Stouffville District Secondary School), Hospitals, The GO Station, Shopping, Dining, The Community Centre, Library, And Major Highways This Home Truly Offers The Best Of Modern Suburban Living. Don't Miss Your Chance To Make This Exceptional Home Yours! (id:24801)
Homelife/future Realty Inc.
24 Futura Avenue
Richmond Hill, Ontario
Welcome to 24 Futura Avenue, a stunning 5-bedroom, 5-bathroom home located in the highly desirable Rouge Woods community of Richmond Hill. This beautifully maintained property features a spacious, functional layout with abundant natural light throughout. The home boasts a double door glass entry and a modern kitchen with top-notch renovations completed last year, including updated pot lights and premium finishes.Recent upgrades include fully upgraded bathrooms as of December 2024, stunning hardwood floors, and fresh paint throughout the home. The property also features two master bedrooms for ultimate comfort and convenience. The fully finished basement provides additional versatile living space, perfect for a home office, recreation area, or guest suite.Windows were replaced in 2012, ensuring excellent insulation and energy efficiency. Situated in a top-ranking school district and just minutes from parks, trails, shopping, and major highways, this home offers exceptional comfort and convenience in one of York Region's most sought-after neighborhoods. Don't miss the opportunity to make this exceptional property your next home! (id:24801)
RE/MAX Real Estate Centre Inc.


