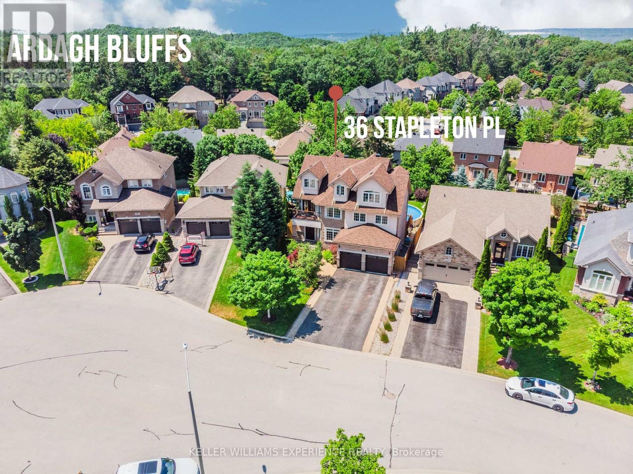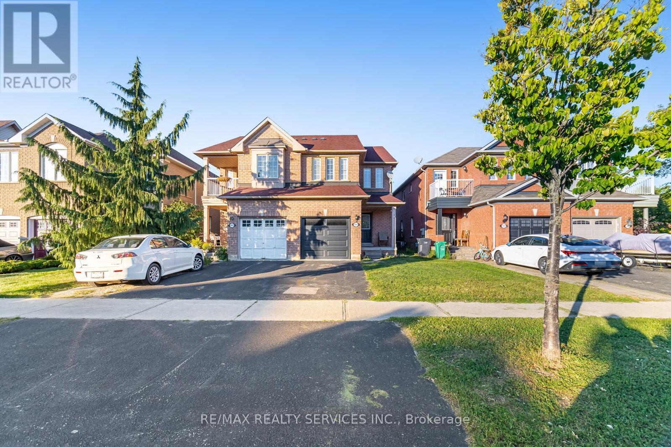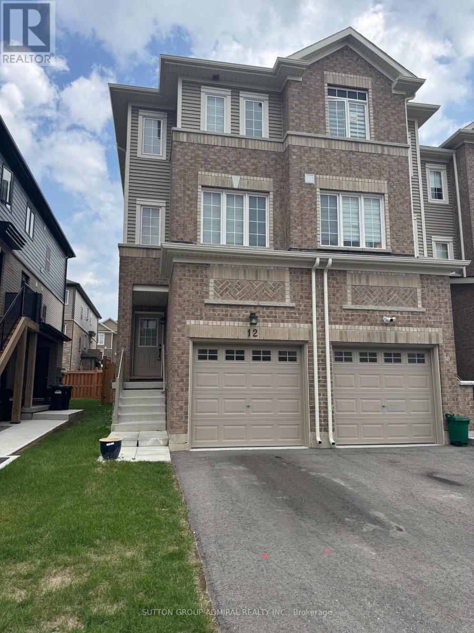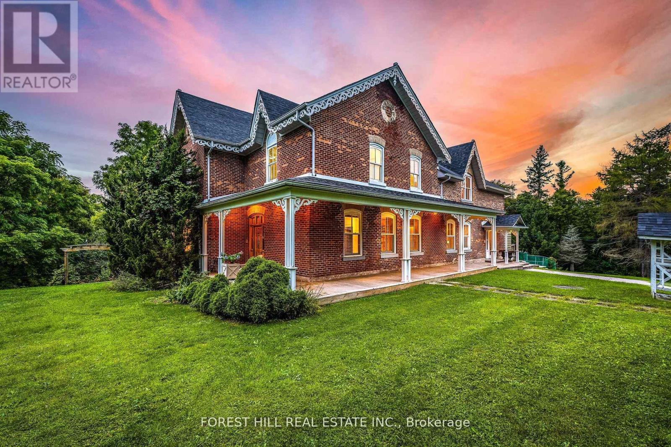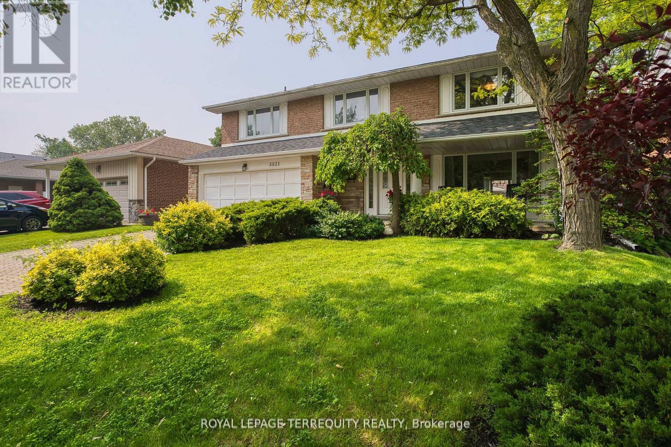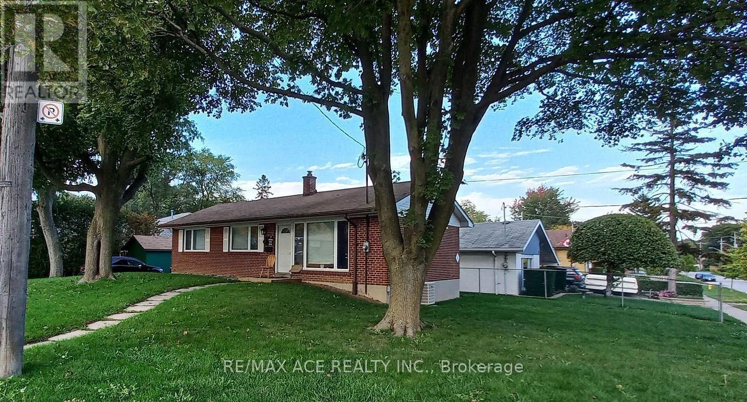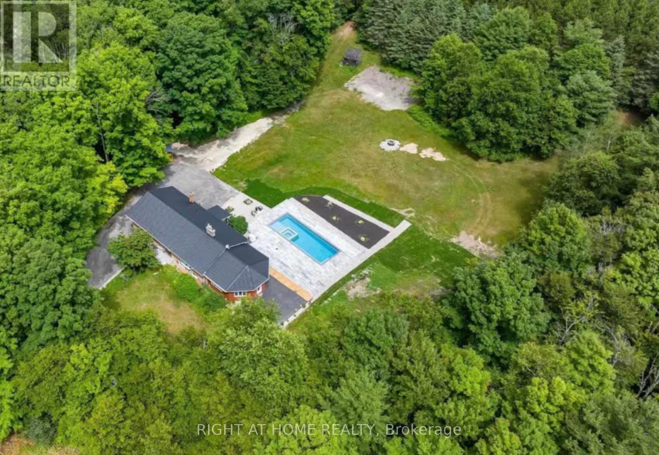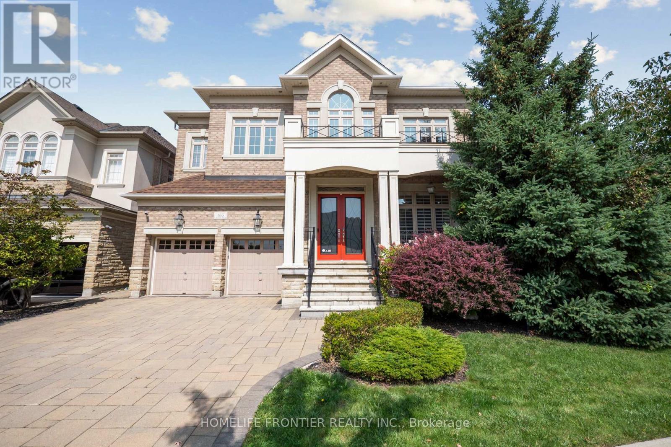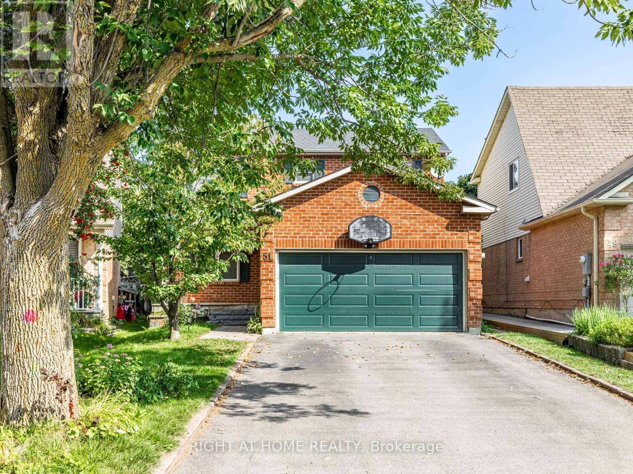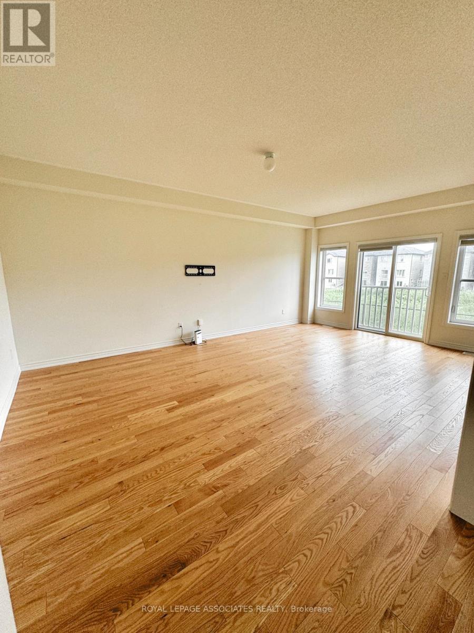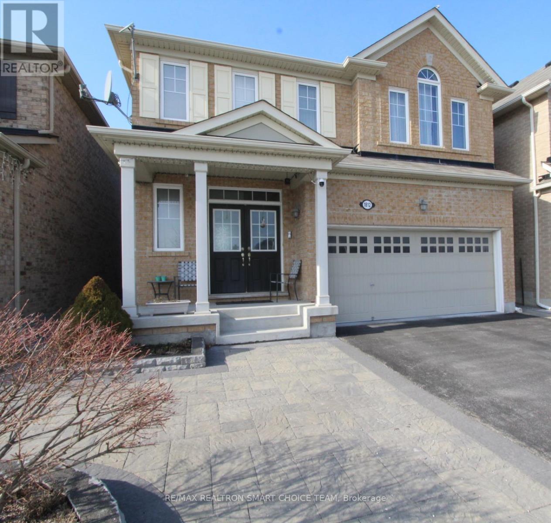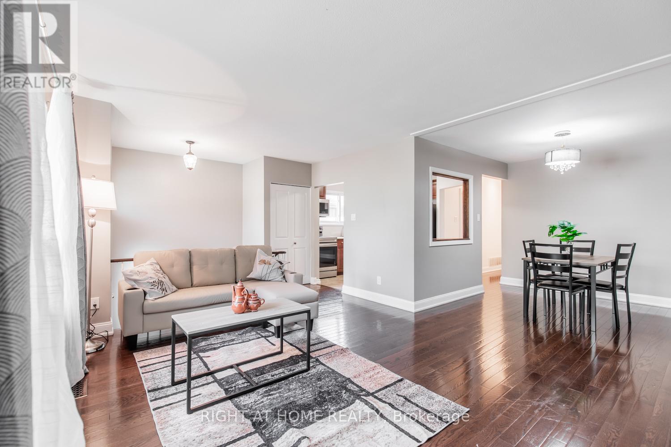36 Stapleton Place
Barrie, Ontario
Situated in one of the city's most desirable and impeccably maintained neighborhoods, this exceptional three-storey family home offers approximately 4,200 sq ft of beautifully finished living space, complete with a third-floor loft and a bright, walk-out basement. From the moment you arrive, the pride of ownership is evident in the custom-stamped concrete driveway and meticulously landscaped grounds, which are kept lush and vibrant by a comprehensive irrigation system. Step through the custom wood entry door into a welcoming and light-filled interior, thoughtfully designed with an abundance of living space and oversized windows throughout. The main level boasts a private den, an inviting living room with a cozy gas fireplace, and a spacious eat-in kitchen with walkout access to the deck, perfect for entertaining. A walk-in pantry and stylish powder room complete the main floor. Enjoy panoramic views of the backyard oasis featuring towering mature trees, a large in-ground pool, and a stamped concrete patio that's perfect for relaxing or hosting gatherings. Upstairs, you'll find four generously sized bedrooms, two full bathrooms, and a convenient laundry room. A charming Juliet balcony offers the perfect spot to enjoy your morning coffee. The third-floor loft offering an additional 915 sq ft is an ideal retreat for kids, a home office, or a creative studio. The finished walk-out basement is airy and bright, featuring a large family room, an additional bedroom, a full bathroom, and ample storage space. This home has been lovingly updated over the years, with numerous upgrades including: new shingles & leaf guards (2022), pool installation, new liner (2021), custom shed (2020), garage doors (2019), irrigation system (2015), back yard grading and complete landscaping with armourstone and stamped concrete (2017). Located next to the scenic Ardagh Bluffs with 17 km of trails, top-rated schools, and all essential amenities, this is a truly special place to call home. (id:24801)
Keller Williams Experience Realty
5935 Churchill Meadows Boulevard
Mississauga, Ontario
FULLY RENOVATED HOME!!! Beautiful 3+1 bedroom, 4-washroom Semi in a highly sought-after Mississauga neighborhood. This move-in ready home showcases top-of-the-line finishes and pot lights throughout,a modern kitchen with quartz countertops and stainless steel appliances, and spacious principal rooms filled with natural light. The finished basement includes a bedroom, Living room, full washroom and rough-ins for a future kitchen, offering excellent potential for an in-law suite. With parking for 4 cars and a functional open-concept layout, this home truly has it all. Conveniently located close to top-rated schools, parks, shopping, major highways, and transit perfect for families!! (id:24801)
RE/MAX Realty Services Inc.
12 Pumpkin Corner Crescent
Barrie, Ontario
Executive Living - 2 Bedroom & 2.5 Bath Freehold Townhome With Minutes To Go Station, Highway 400 & Downtown Barrie. Fully Upgraded With Quartz Countertops, Pot Lights, Deluxe Flooring And Custom Closets To Add To Your Comfort. Blinds And Appliances Add To The Luxury. Amazing Location With Minutes Away From Lake Simcoe, Walking Trails, Restaurants, Costco, Big Box Stores And Schools. (id:24801)
Sutton Group-Admiral Realty Inc.
420 Kettleby Road
King, Ontario
Dreaming of a peaceful country lifestyle without sacrificing city convenience? Welcome to "Brunswick Hall", Kettleby's most iconic and historically significant property! Nestled on a breathtaking 3-acre estate in the charming hamlet of Kettleby, just 30 minutes from Toronto and minutes from the heart of Aurora. Lovingly cared for by only two families over the past century, "Brunswick Hall" is a landmark Victorian residence, rich in character, history, and potential! The property features over 166 feet of frontage overlooking the valley, dual driveways, and a private trail that winds down to a magical lower meadow. Meticulously restored to preserve its architectural heritage while incorporating modern comforts, this elegant home has been featured in books and tours and showcases light-filled rooms, wide porches, tall ceilings, and exceptional craftsmanship throughout. The impressive primary suite offers a vaulted ceiling, private spiral staircase, walk-in closet, four-piece ensuite, and a cozy seating area. The main floor includes a mudroom, laundry, and powder room, along with spacious traditional living areas, perfect for both grand entertaining and intimate gatherings. Outdoors, enjoy an expansive deck, concrete pool with gazebo, two-piece bathroom, and pool change rooms, an ideal setup for summer relaxation and hosting. This gracious home is complemented by a three storey, three car detached garage offering incredible versatility as a guest house, studio, workshop, or additional storage. With lush grounds, abundant green space, and a storybook setting, the property is ideal for those seeking a hobby farm, peaceful country retreat, or simply space to roam and reconnect with nature. A rare opportunity to own a timeless estate on Kettleby's most coveted lot! (id:24801)
Forest Hill Real Estate Inc.
Moffat Dunlap Real Estate Limited
3521 Pinesmoke Crescent
Mississauga, Ontario
Prestigious Applewood Hills, Executive 2 Storey, 5 Br, 3 Bath Home. This is 1 of 8 homes in Applewood Hills with this well throughout and functional layout. Located on a Quiet crescent featuring a spectacular Private Backyard Oasis with large deck, inground marbelite pool and hot tub. Generous size room for a growing Family. (id:24801)
Royal LePage Terrequity Realty
Bsmt - 2 Botany Hill Road
Toronto, Ontario
Newly Renovated, 2-Bedroom Basement In Scarborough. Ideal For Small Family, Bachelor, Student. Seconds To Ttc Bus Stop, Schools, Doctors Clinic, Convenience Store, Parks And Restaurants, 5 Min. Drive To Cedar Brae Mall, Less Than 10 Min To Scarborough Town Centre & 401. Close To U Of T Scarborough Campus And Centennial College. (id:24801)
RE/MAX Ace Realty Inc.
938335 Airport Road
Mulmur, Ontario
Completely upgraded in 2022 -2023, this raised bungalow is an exceptional opportunity on nearly 8 acres in a prime location along the Airport Rd growth corridor. The open-concept main level showcases a stunning new kitchen with quality finishes, updated bathrooms, and modern flooring throughout, while the spacious family room with fireplace and expansive windows creates a bright, welcoming atmosphere. The fully finished basement with a separate entrance offers great potential for an in-law suite, private guest space, or income-generating use.A detached 4-car garage with hydro and a secondary driveway from County Rd 21 adds functionality and convenience, ideal for storage, hobby space. The property also features a large inground pool surrounded by mature trees and greenspace, perfect for recreation, relaxation, or hosting gatherings. With just under 3,100 sq.ft. of finished living space and nearly 8 acres of land, this property offers both lifestyle and investment appeal.Located in a highly desirable area with excellent long-term development potential, this home presents an exceptional opportunity for end users, investors, or those seeking a versatile country retreat with future upside. (id:24801)
Right At Home Realty
166 Stanton Avenue N
Vaughan, Ontario
Welcome to this stunning 5+1 bedrooms, 6-bathrooms family home nestled in one of Vaughans most sought-after communities. Featuring a cozy chefs kitchen with a massive island at its heart, this home is designed for both everyday comfort and memorable entertaining. The finished basement offers the ultimate lifestyle retreat, complete with a wet bar, home cinema, private gym, spacious kids zone, and an additional bedroom/office for flexibility.Beautifully landscaped grounds surround the property, creating a serene outdoor setting perfect for relaxation or gatherings. Located in an amazing community, youll enjoy walking distance to top-rated schools, fully equipped parks, and convenient access to Canadas Wonderland, Vaughan Mills shopping, Cortellucci Vaughan Hospital, and countless amenities. This exceptional home masterfully combines luxury, function, and location. (id:24801)
Homelife Frontier Realty Inc.
51 Moorcrest Drive
Aurora, Ontario
**Location** Best Area For Family In Aurora. Well Maintained & Newly Renovated Family FullSize Detached. Open Concept Layout & Spacious Backyard With Fruit Trees. Long Driveway with 4 Cars Parking. Newly Finished Basement Has 1 Bedroom, Recreation Room, Washroom + Office. New Kitchen Appliances(2024), Washer & Dryer (2024),Furnace & AC (2020), Hot Water Tank(2021Owned), Gas Line For Outdoor BBQ Grill, 220V Plug in Garage, Engineered Hardwood For Main &2nd Floor And Luxury Vinyl Flooring For Basement(2024), Fully Renovated Washrooms (2 WashroomsOn 2nd Floor and 1 Washroom On Basement) (2024), Fully renovated kitchen: walnut cabinet and new samsung smart appliances (cooktop, combination wall oven, refrigerator, Dishwasher and ventilation)(2024), Asphalt shingle roof replacement (2024), Water Softener (2024). Walking Distance To French Immersion,Public & High Schools & St Andrews Private School. Public Transit On Yonge st. Easy Access to Hwy 400 & 404. Private Yard With Fabulous Sized Deck For Entertaining. Two Sheds In Backyard. (id:24801)
Right At Home Realty
1108 Skyridge Boulevard
Pickering, Ontario
Discover your new home in New Seaton! This beautiful 4-bedroom, 4-bath residence features spacious 4-bedroom, 4-bath residence features an open-concept main-floor, perfect for entertaining. Enjoy the convenience of top-floor laundry and spacious bedrooms, including a luxurious master suite with an ensuite bathroom. Experience modern living at its finest. (id:24801)
Royal LePage Associates Realty
Bsmt - 1812 Misthollow Drive
Pickering, Ontario
Welcome To Duffin Heights Community. This Renovated Basement Apartment Has 2 Bedrooms, A 4-Piece Bath, A Modern Kitchen With Stainless Steel Appliances, Quartz Countertops, Backsplash, Laminate Flooring And Pot lights. Separate Entrance For Your Use. 1 Parking Spot Included. Close to Bus Stop To Pickering GO Station And Access To Highways 401 And 407. Shared Washer And Dryer with schedule. (id:24801)
RE/MAX Realtron Smart Choice Team
12 Murellen Crescent
Toronto, Ontario
Flexible Rental. $1800mth For Lower Basement Unit: A one bedroom + one bathroom +own kitchen. This living space has abundant storage throughout, a cozy gas fireplace, and plenty of natural light. The basement features a walkout to a spacious backyard. House has a shared but enclosed laundry facility. $2900mth For Upper Floor. A cozy 3 Bedroom +one bathroom unit with beautiful kitchen, dining area and living space. $4500 for Whole house, price is negotiable depending on who is paying for heat and hydro. (id:24801)
Right At Home Realty


