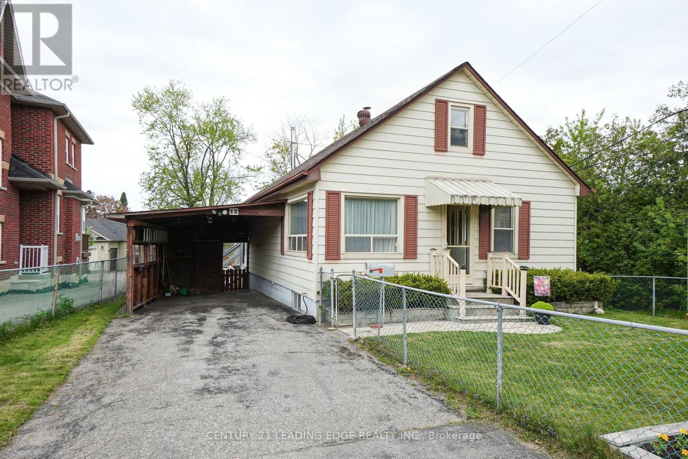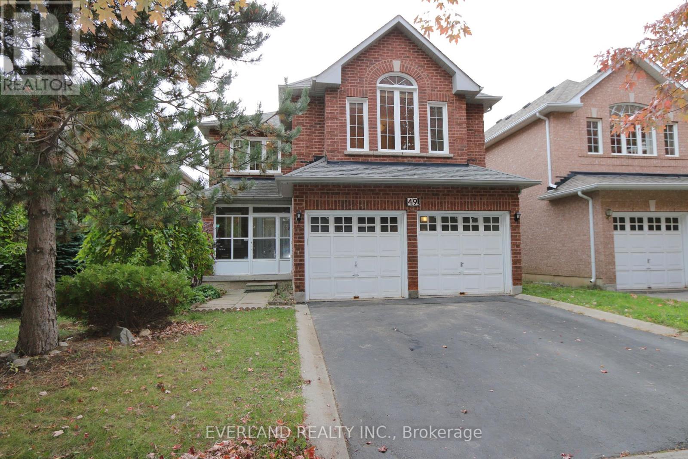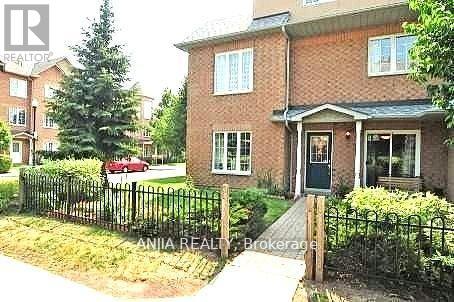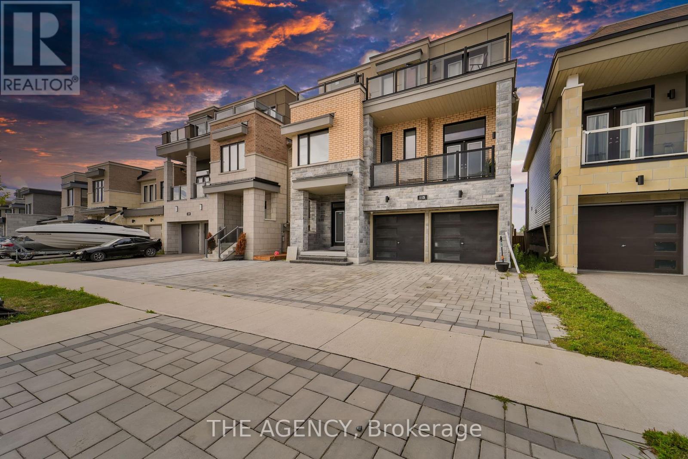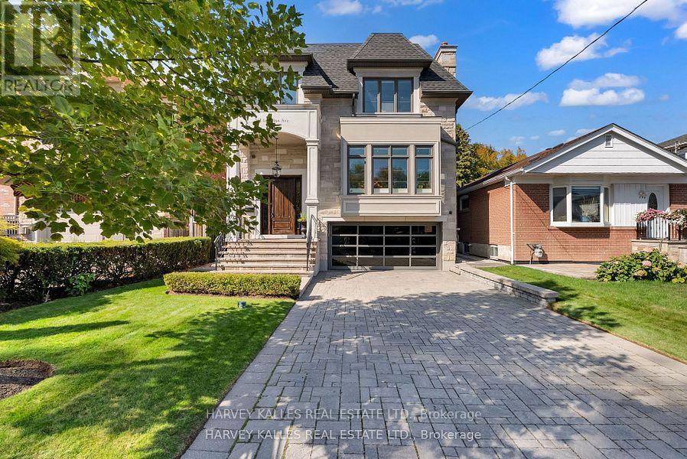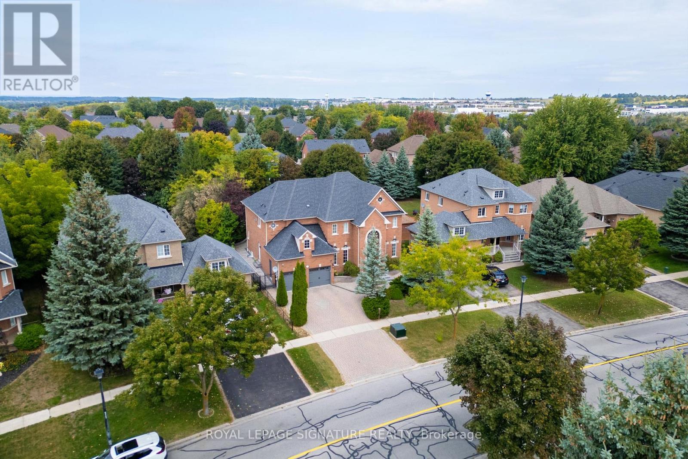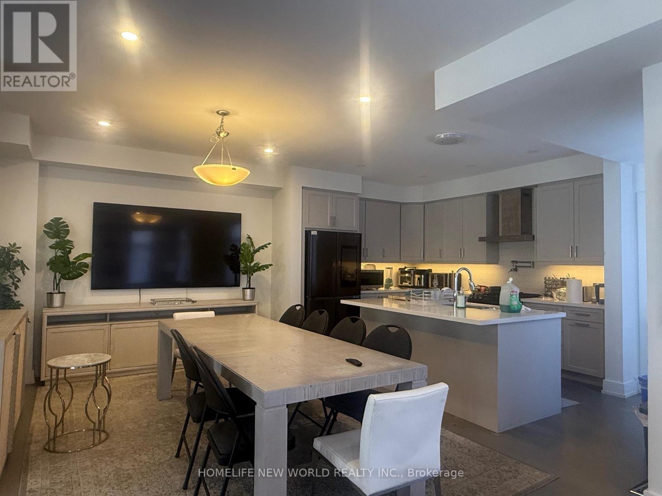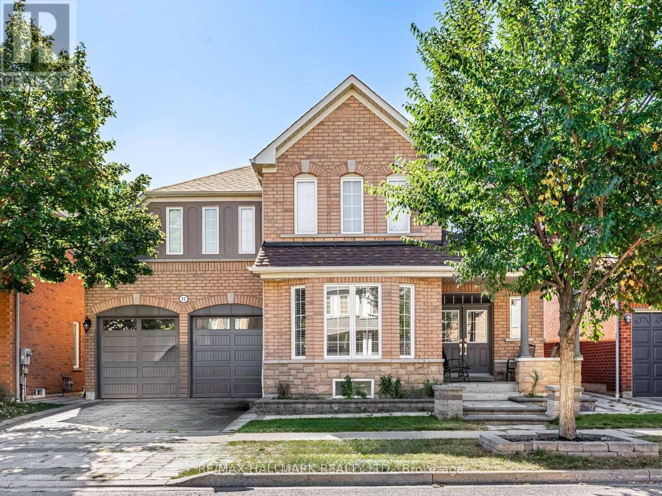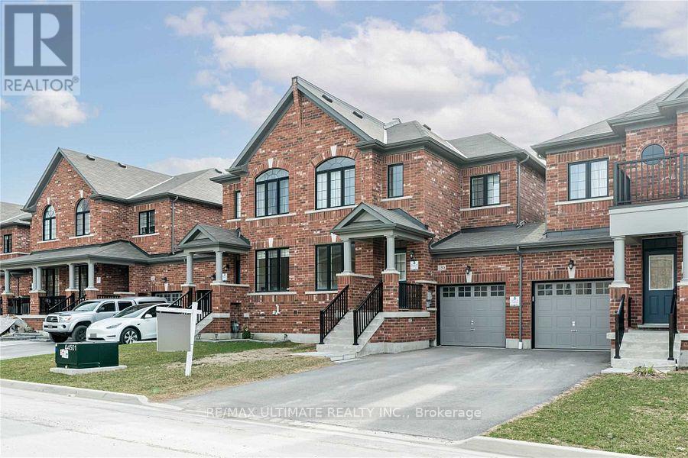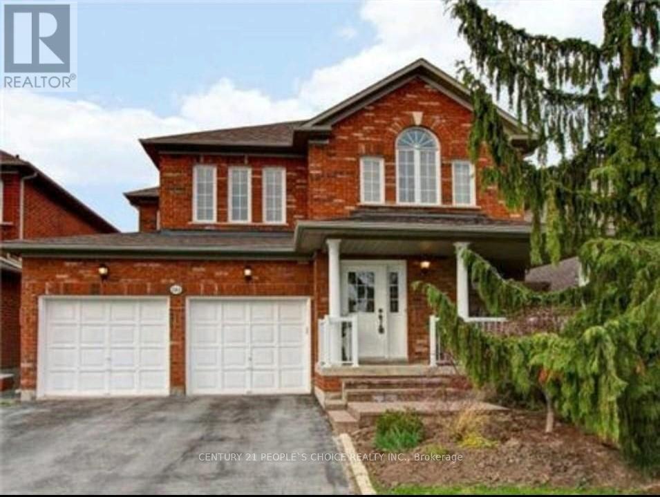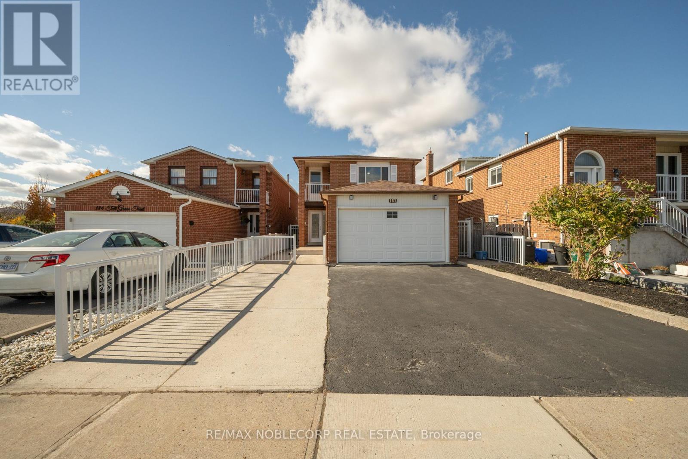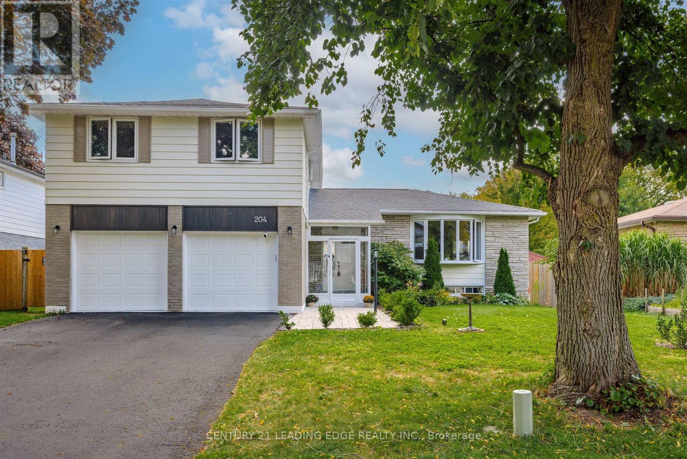12 Rouge Street
Markham, Ontario
Welcome to 12 Rouge Street a rare opportunity in Markham's highly coveted Vinegar Hill community. Situated on a generous 200-foot deep lot on a quiet, family-friendly street, this well-priced 4-bedroom home offers the perfect blend of charm, nature, and convenience. Whether you're ready to move in and enjoy, renovate to reflect your personal style, or possibly build your dream home, this property delivers outstanding potential for every type of buyer. Inside, you'll find a spacious, functional layout with a bright kitchen that walks out to a large 3-season sunroom the ideal spot for your morning coffee or a peaceful afternoon read. The finished basement features a sizable recreation room with a built-in bar & gas fireplace, perfect for entertaining or relaxing with loved ones. Recent updates include shingles (approx 5 years old) and a newer furnace and AC (installed in November 2020), offering peace of mind and comfort for years to come. Step outside and immerse yourself in nature with nearby access to Rouge Valley Park and Milne Dam Conservation Park, where scenic trails await. Just a short walk to the Markham Village Community Centre & Library, and only 8 minutes by car to the Aaniin Community Centre. Stroll over to Main Street Markham and explore a lively mix of local favourites like Starbucks, Love Gelato, Folcos, The Duchess of Markham, and more plus year-round festivals and a seasonal farmers market that make this area truly special. Markham Green Golf Club is also nearby for golf enthusiasts. Families will appreciate proximity to top-ranking schools such as Roy H. Crosby P.S., James Robinson P.S., Markville S.S., Unionville H.S. for the Arts, Milliken Mills H.S.(IB Program),and a variety of Catholic and French Immersion options.Commuters enjoy excellent connectivity with easy access to Hwy 407, Hwy 7, GO Transit, and YRT.This is a rare opportunity to create the lifestyle youve always envisioned in one of Markham's most charming and well-connected hidden gems. (id:24801)
Century 21 Leading Edge Realty Inc.
Lower - 49 Falling River Drive
Richmond Hill, Ontario
Sunny walk out basement, great layout, a lot of new upgrades for Kitchen and washroom, excellent location! (id:24801)
Everland Realty Inc.
5 - 16 St Moritz Way
Markham, Ontario
Must See Corner Unit!!! Bright And Clean Corner Townhouse In Unionville Prime Location. Well Maintained and full furnished. Great Sized Bedrooms Bathed In Natural Light With South East-Facing View. Walk To Unionville High And Coledale Public Sch. 2 Underground Parking Spaces Direct To The Door. Shops And Restaurants Around. (id:24801)
Anjia Realty
115 Yacht Drive
Clarington, Ontario
Breathtaking Luxury by the Lake! Welcome to 115 Yacht Drive, a stunning executive home in the sought-after Lake Breeze community, offering nearly 3,500 sq. ft. of modern living just steps from Lake Ontario. With 5 spacious bedrooms, 5 bathrooms, and a thoughtfully designed open layout, this residence combines elegance, comfort, and functionality. Soaring 10' ceilings, expansive windows, and large patio doors flood the home with natural light, while two large balconies showcase sweeping views. The upgraded exterior features elegant stonework, an interlocked patio, and a stylish driveway, creating outstanding curb appeal. Inside, the gourmet kitchen with a large breakfast area is perfect for family gatherings and entertaining. Backing onto no homes behind, this property ensures privacy and open views. While move-in ready, the home also presents an excellent opportunity for cosmetic updates and featuring an unfinished basement allows you to tailor the space to your own style and vision. Nestled among scenic trails, parks, and waterfront walkways, and only minutes from Highway 401 and the Waterfront Trail, this home is perfectly situated for both convenience and leisure. Experience luxury living by the lake-this is a property you'll be proud to call home. (id:24801)
The Agency
292 Johnston Avenue
Toronto, Ontario
Prepare to be wowed!!! This stunning custom-built home blends elegance and comfort at every turn. Hardwood and marble floors, crown moulding, pot lights, and paneled walls set the tone, while designer walnut finishes add warmth to the foyer, living room, and custom family room shelving.The spacious primary retreat feels like a private escape, with a walk-in closet, skylight ceiling, and a spa-like 6-piece ensuite with heated floors. The gourmet kitchen is perfect for entertaining featuring quality cabinetry, two stainless steel sinks, high-end appliances, large pantry, granite and quartz countertops, and a stylish backsplash. Convenient laundry rooms are located both upstairs and in the basement.Step outside to your own backyard oasis with a fully fenced, beautifully landscaped retreat with mature trees, a stone patio, a large deck with awning, and a custom gazebo wired for an outdoor TV. Other thoughtful touches include heated floors in every bathroom, the foyer, and basement, a modern garage door with one-way see-through glass. Walking distance to parks, ravine, tennis court, shopping, restaurants, schools, TTC and 401. (id:24801)
Harvey Kalles Real Estate Ltd.
1067 Ivsbridge Boulevard
Newmarket, Ontario
Welcome to this stunningly renovated Windsor model in the prestigious Stonehaven community, offering 4+2 bedrooms and 5 bathrooms across 3,543 sq. ft. of luxury living. From the moment you enter, a graceful archway leads into the soaring two-storey family room, where abundant natural light, a marble fireplace, and a custom feature wall set the tone for elegant living. The chefs kitchen showcases marble countertops with striking book-matched details perfect for both everyday meals and entertaining. Upstairs, new flooring enhances the generously sized bedrooms, while the primary suite boasts a two-sided gas fireplace and a spa-inspired 5-piece ensuite. The lower level is fully finished, complete with a second kitchen, 3-piece bath, 2 bedrooms, and a spacious recreation area ideal for multi-generational living or extended guests. Outdoors, mature trees create privacy for the backyard oasis featuring a saltwater pool, cabana, and extensive stone landscaping (completed within the last year). Thousands spent on professional stonework and landscaping in both front and backyards elevate curb appeal and lifestyle. Additional highlights include gleaming hardwood floors, oak and wrought-iron staircases, 9 ceilings on the main level, 2 gas fireplaces, and dual staircases to the basement. A true masterpiece, seamlessly blending elegance, comfort, and functionality in one of Newmarkets most desirable neighborhoods. (id:24801)
Royal LePage Signature Realty
97 Guardhouse Crescent
Markham, Ontario
*Stunning french urban-style detached home in prestigious angus glen. this exquisite 3-storey minto-built residence, only 2 years new, offers 3,200 sq. ft. of elegant and functional living space, ideal for large or multi-generational families. featuring 5 generously sized bedrooms and 6 luxurious bathrooms, the home provides ample space and privacy for everyone. enjoy hardwood flooring throughout, soaring ceilings on the main and second floors, and elegant 8-foot interior doors that enhance the upscale appeal. the second and third floors feature private balconies, perfect for morning coffee or evening relaxation, while the primary suite includes a massive walk-in closet for organized living. with potential income from rental units, this home presents a rare opportunity in a prime angus glen location. (id:24801)
Homelife New World Realty Inc.
Bsmnt - 17 Crane Crescent
Ajax, Ontario
Welcome to 17 Crane Crescent! This spacious and bright basement apartment offers 2 bedrooms and 1 full bath in a family-friendly neighbourhood. Featuring a functional open-concept layout, the unit includes a modern kitchen with plenty of cabinetry, a comfortable living and dining area, and generously sized bedrooms with ample closet space. Large windows bring in natural light, making the space feel warm and inviting. Private laundry and a separate entrance provide convenience and privacy. Located close to schools, parks, shopping, and transit, this home is perfect for those seeking comfort and accessibility. (id:24801)
RE/MAX Hallmark Realty Ltd.
150 Spofford Drive
Whitchurch-Stouffville, Ontario
Fantastic 3 Bedroom & 3 Bathroom Freehold Townhome In Popular Stouffville. No Maintenance Fees. The Beautiful Main Floor Boasts High Ceilings & An Open Plan Concept. Gorgeous Hardwood Floors & Oak Hardwood Staircase. The Spacious Kitchen Offers S/S Appliances And A Walk-Out To The Backyard. The Sizable Master Bedroom Has A 4Pc Ensuite W/Free Standing Bathtub & Walk-In Closet. Nearby Ravine For Nature Walks And Steps To All Amenities! (id:24801)
RE/MAX Ultimate Realty Inc.
191 Napa Valley Avenue
Vaughan, Ontario
Don't Miss the opportunity of having a Beautiful 4 Bedroom Home In The Highly Desirable Community Of Sonoma Heights. Amazing Renovations with Modern Touch. Functional Open Concept Layout With Gleaming Hardwood Floor Through Out, Modern Kitchen With S/S Appliances, Lot Of Pot Lights, Main Floor Laundry, Direct Access To Garage, Pro Finished Bsmt W/Large Rec Room, Home Office, Pot Lights, 1 Bedroom, Powder Room, Cold Room, Tons Of Storage, Bsmt Kitchen Rough In & Office Area, Plus Many More Upgrades. Located Close To Schools, Parks, Shopping & Transit. Shows A++ (id:24801)
Century 21 People's Choice Realty Inc.
182 Tall Grass Trail
Vaughan, Ontario
This beautifully updated property features 2200sqft, 4 spacious bedrooms, and 4 bathrooms, making it perfect for families of all sizes. Nestled on a generous lot, the home boasts a newly renovated basement (2023) with 2 additional bedrooms, a modern washroom, and separate laundry facilities ideal for generating rental income. Step inside to find a freshly painted interior that exudes warmth and style over $150K in upgrades. The main kitchen is equipped with sleek stainless steel appliances, perfect for your culinary adventures. Enjoy peace of mind with a new roof installed in 2018 and a newly poured concrete garage, Brand new Air Conditioner 2025.. Whether you're looking to host gatherings in the spacious backyard or enjoy quiet evenings in your cozy living spaces, this home offers it all. Don't miss out on this fantastic opportunity to own a home that combines comfort, style, and smart investment potential ! ** This is a linked property.** (id:24801)
RE/MAX Noblecorp Real Estate
204 Hawthorn Avenue
Whitchurch-Stouffville, Ontario
This well laid out four-bedroom, four-bathroom home in Whitchurch-Stouffville offers the perfect blend of comfort and convenience for families ready to make a splash. With a refreshing pool waiting in the backyard, summer entertaining becomes effortless while creating lasting memories with friends and family. The thoughtfully designed layout provides ample space for everyone, featuring four generously sized bedrooms. Four bathrooms ensure morning routines flow smoothly, even during the busiest weekdays. The home's practical floor plan accommodates both daily living and special occasions with ease. Location couldn't be better for commuters and families alike. Stouffville GO Station sits less than a kilometer away, making trips to Toronto convenient and stress-free. The nearby Stouffer Street Parkette provides a peaceful green space just steps from your door, perfect for weekend strolls or playground adventures with little ones. This property represents an excellent opportunity for buyers seeking a well-appointed family home in a desirable community. The combination of indoor comfort, outdoor recreation potential with the pool, and strategic location near transportation hubs creates an appealing package. Whether you're upgrading from a smaller home or relocating to the area, this residence offers the space and amenities to support your lifestyle goals. (id:24801)
Century 21 Leading Edge Realty Inc.


