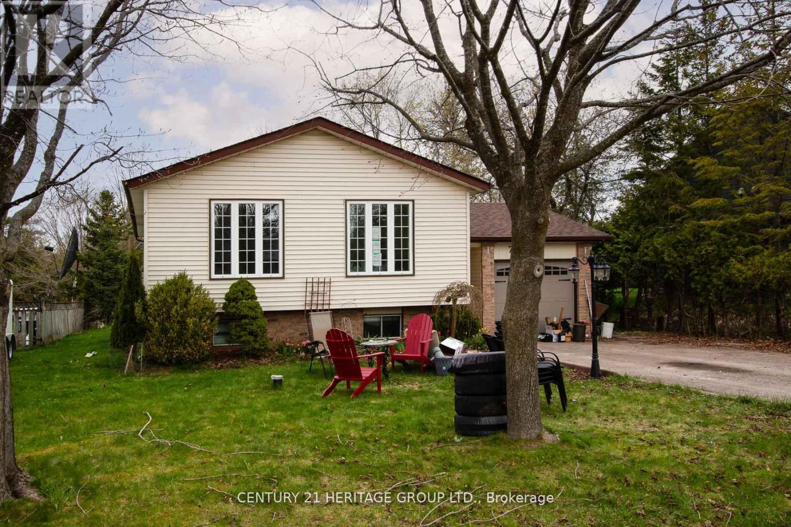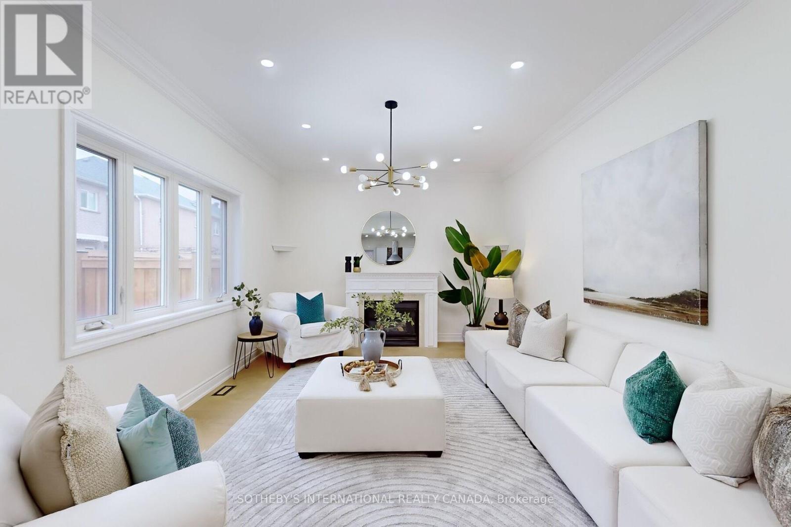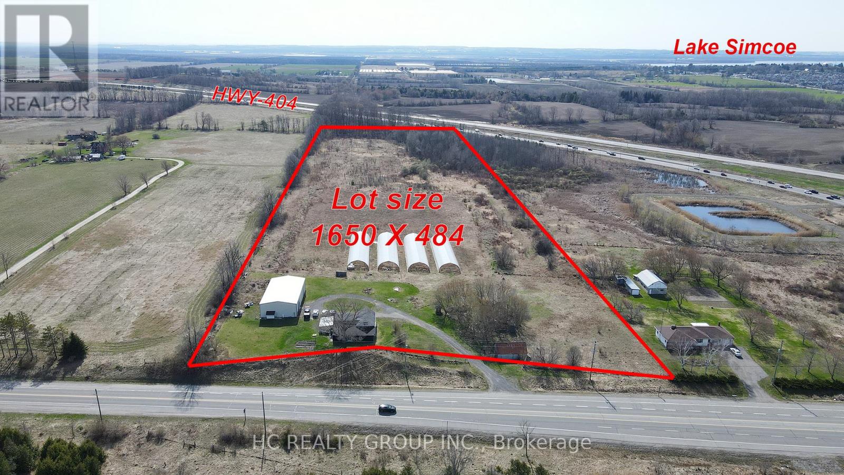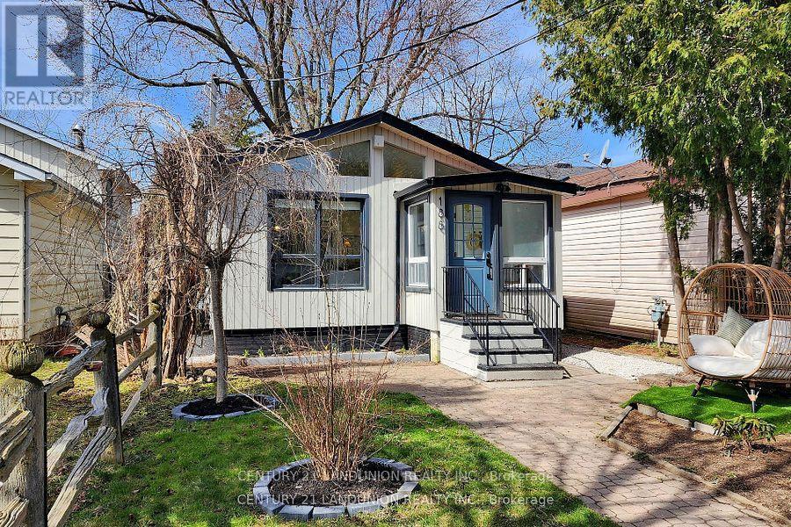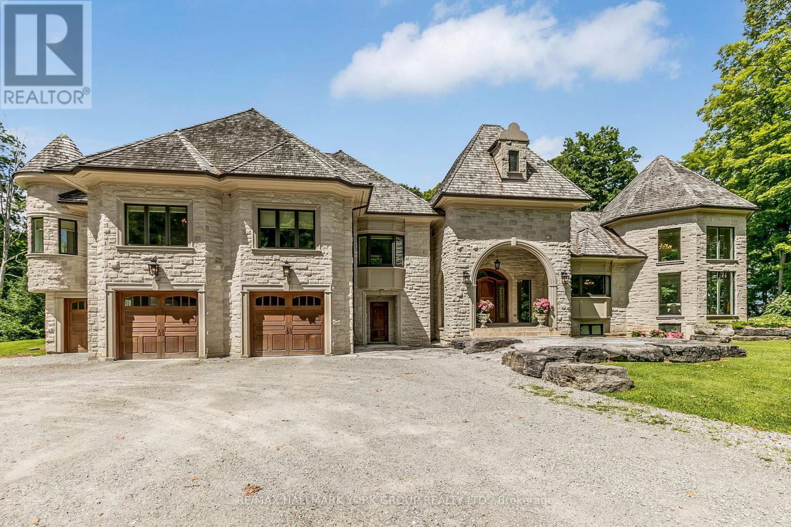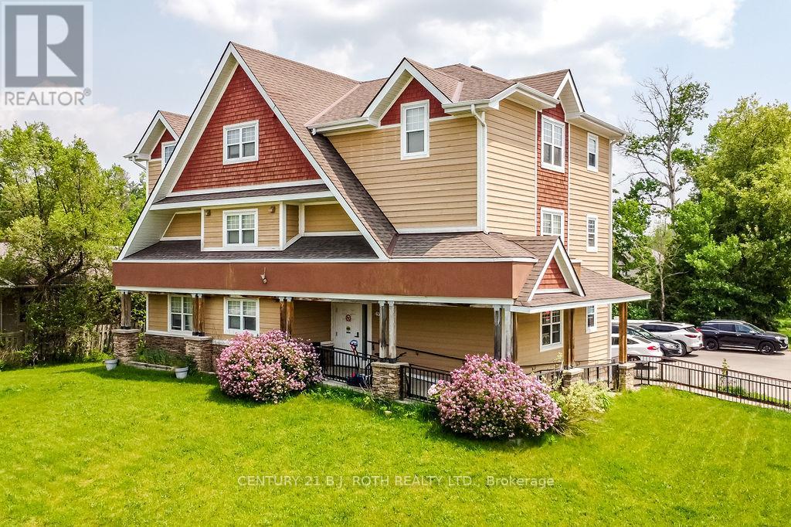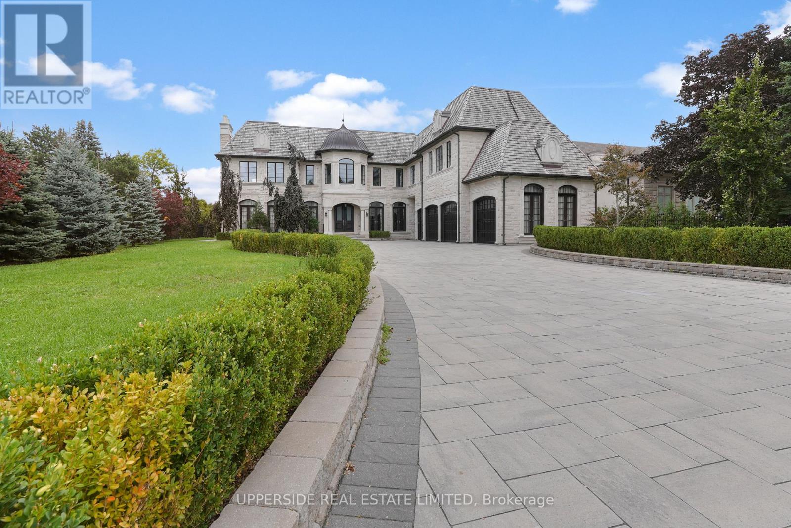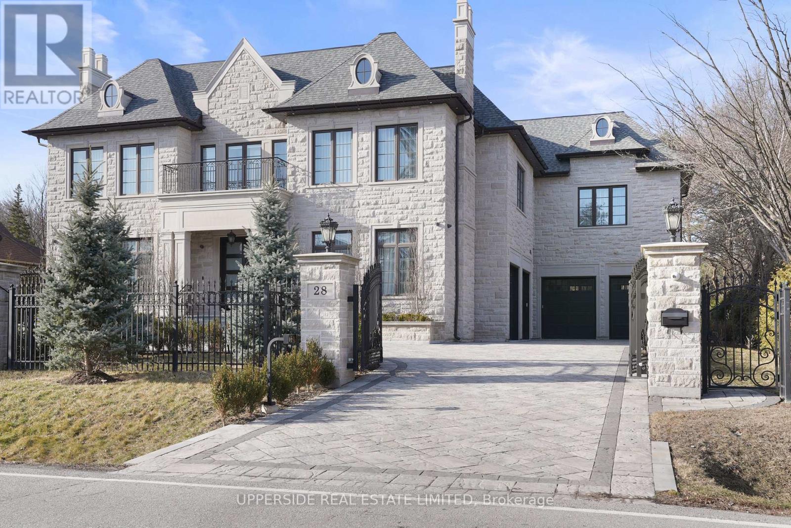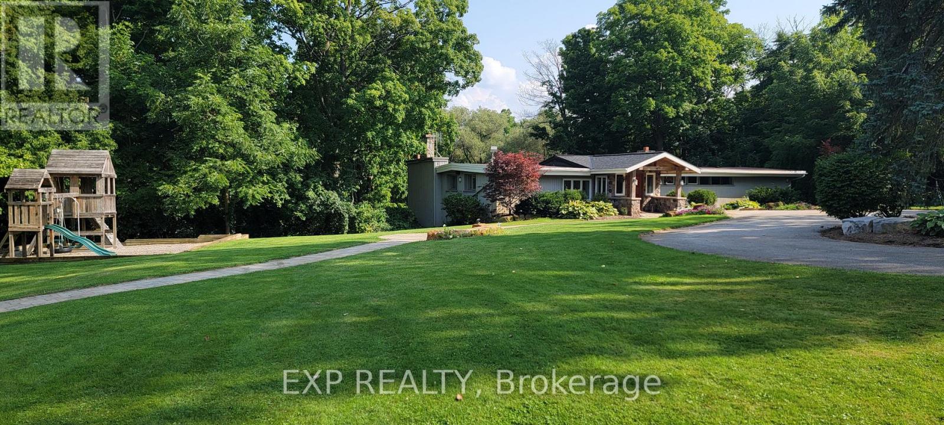14 Love Court
Richmond Hill, Ontario
Welcome to this elegant executive home in the prestigious Bayview Hill community, offering refined living with over 3,491 sq. ft. of above-grade space. The double door entry leads into an impressive large foyer, setting the tone for upscale living. The main floor showcases hardwood flooring and pot lights throughout, enhancing the bright and open feel. The heart of the home is the chef-inspired kitchen, featuring an extended quartz countertop, top-of-the-line appliances, and abundant cabinetry perfect for everyday cooking and entertaining. The spacious family room includes a cozy gas fireplace, ideal for relaxing or hosting guests. Upstairs, you'll find 4 spacious bedrooms, each with its own private ensuite bathroom, offering both comfort and privacy for every member of the family. A dedicated laundry room on the second floor adds functionality and everyday convenience. A skylight above fills the upper level with natural light, creating a warm and welcoming ambiance. The third-floor loft is a standout feature, offering a 4-piece bathroom, balcony, and a versatile open-concept recreation space that can be used as a games room, secondary living area, or home office. This property is located in a top-ranking school zone (Bayview Hill ES & Bayview SS - IB Program) and is just minutes from grocery stores, LCBO, parks, community centres, and Highways 404 & 407.Dont miss your chance to own this rare gem in one of Richmond Hills most sought-after neighbourhoods. (id:24801)
Homelife Landmark Realty Inc.
91 Crawford Street
Markham, Ontario
Welcome To This Immaculately Well-Maintained Detached Home In The Highly Sought-After Berczy Community! Nestled On A Quiet Family-Friendly Street, This Stunning Property Offers 4 Bedrooms, 4 Bathrooms, And A Perfect Blend Of Comfort, Style, And Convenience. This Home Features Hardwood Floors On Both The Main And Second Floors, Creating A Warm And Elegant Ambiance. The Upgraded Kitchen Is A Chefs Delight, Boasting A Quartz Countertop, Spacious Central Island, And A Stylish Ceramic Backsplash. The Main Floor Shines With Smooth Ceilings And Elegant Pot Lights, While Direct Garage Access Adds To The Convenience.The Exterior Impresses With A Cement Interlocking Front Yard And Professionally Interlocked Side And Backyard, Perfect For Outdoor Enjoyment. With Parking For 3 Cars Plus A 2-Car Garage, Theres Ample Space For The Whole Family.Ideally Located Within Walking Distance To Top-Ranked Schools (Castlemore Public School), And Just Minutes From Markville Mall, Supermarkets, Restaurants, Banks, Public Transit, GO Station, And All Amenities. A Rare Opportunity To Own A Move-In Ready Home In One Of Markham's Most Prestigious Communities A Must-See! (id:24801)
Anjia Realty
70 Dorothy Avenue
Georgina, Ontario
Welcome to this fantastic raised bungalow nestled on a family-friendly, dead-end street just minutes from Sibbald Point Provincial Park. Set on a generous 59 x 250 ft lot, this home offers the perfect blend of comfort, style, and outdoor space. Step inside to find hardwood flooring in the bedrooms and durable engineered flooring throughout the main living area. The updated kitchen features elegant quartz countertops, upgraded cabinetry, and an open layout designed for both functionality and entertaining. The main bathroom has also been tastefully updated. Enjoy the convenience of an attached single-car garage with direct access to the home and a newer overhead garage door. Whether you're relaxing indoors or making the most of the expansive backyard, this property offers the space and setting to suit families, retirees, or weekenders alike. Don't miss the opportunity to live minutes from Lake Simcoe and the beauty of Sibbald Point, with the peace and quiet of a welcoming neighbourhood. (id:24801)
Century 21 Heritage Group Ltd.
46 Forecastle Road
Vaughan, Ontario
Welcome to discover epitome of modern living in prestigious Patterson. Over $250k recent upgrades top to bottom. Meticulous designs curates unparalleled luxury and comfort, with an array of top-tier enhancements and lavish finishes. Notable 2024 and 2025 refinements include baths, floorings, stairs, lightings, appliances and a generous list. Expansive floor plan boasts appx 3,005 SF above grade, plus extra-large lower level with private apartments. Ground & second floor spans 5+1 bedrooms & 4 renovated washrooms. Two primary bedrooms adobe abundant space, gorgeous views, walk-in closet & opulent ensuites. Main Kitchen new stainless steel appliances incl sleek 4-door refrigerator, 5-burner range & dishwasher. Double over-counter windows & vast walk-out embrace ample natural lights. Breakfast area comfortably sits six, while formal dining is decorated gracefully for larger gatherings. Enormous family room features exceptionally wide windows. Front office strategically appointed away for productive & mindful wellness quad. Elegantly arched picturesque windows enhance home character & curb appeal. Spa-like baths highlight waterfall stone counters, raw grey tiles, high gloss cabinetry, LED mirrors, chic lighting, tailored vents, matte black faucets, glass showers and freestand geometric bathtub. High-end engineered hardwood throughout. Sophisticated architectural design utilizes state-of-the-art curved stairs with spacious landing, European oak & contemporary wrought iron railings. Capacious main laundry offers new front-load washer & dryer and access for garage & bsmt. Renovated bsmt spans 3 bedrooms, 2 full baths, secondary kitchen & laundry. Premium laminate. New s/s refrigerator, cooktop & exhaust fan. Additional new washer & dryer await installation. Lennox AC 2023. No sidewalk. Tree-lined enclave for family-friendly ambiance. Experience an extraordinary sanctuary adores a perfect blend of elevated living, serene surroundings and a wealth of metropolitan amenities. (id:24801)
Sotheby's International Realty Canada
22334 Woodbine Avenue
East Gwillimbury, Ontario
Attention Developers, And Investors, Or Looking To Build Your Dream Home. Great Opportunity To Own This Amazing Land With Over 17 Acres Lot. This Property Features An Detached House, A 3200 s.f. Warehouse (For Agricultural Related Used Only), And 4 Green Houses (Additional 8 Green Houses Are Permitted) , Over 10 Acres Workable Farm Field Ideal For Farming. Close to Everything. Minutes To Hwy 404. Great Income Potential and Future Development. ***Absolutely No Cannabis Business, No Growing Marihuana*** (id:24801)
Hc Realty Group Inc.
188 Olde Bayview Avenue N
Richmond Hill, Ontario
Unique 4 bedroom 2 washroom Lakeside house with profitable rental income! If you are looking for profitable investment property or STARTER home, this is the RIGHT one for you! around 7.2% cap rate for short stay income or live+$2k per month income to cover your mortgage!! You've Searched the Heart-Stopping One of a kind Morden Home Lake side Cottage Bungalow House, 3 structures on the land, bringing the property owner with GREAT CASH INCOME POTENTIAL, Great Airbnb Site, or your City Retreat Site, Nature Lover's Paradise. Turn-Key to generate income for you. Total 2+2 bedrooms, 2 washrooms, 2 separate professionally landscaped yards, available to accommodates 2 families at the same time or up to 10 people per night on the whole property. Projected airbnb income around $100K+ Annually for Whole Property. Two bunkies comes with 2 Bed rooms + 1 living space + private access/backyard/3 Pcs bathroom which is available accommodates up to 4 people ; Front house + 2 Bedrooms + private large front yard/3 pcs bathroom/Full kitchen which is available accommodates up to 6 people. 3 Cars Driveway Parking Lot, 1 wilcox lakeside residential parking permit allow parking on front street / Wilcox lake parks for free which only available for limited local properties around the lake. 1 additional street free parking permit available. Large Front yard potential turning to 5 car parking. Recent renovated the Second washroom with separate entrance available for the bunkies users. Top school in the Neighbourhood, Step to the Sunset Beach, Oak Ridges Community Centre & Pool, Lake Wilcox Park. Easy access to Highway 404 Gormley/Bloomington Go Station. Front house Reno List attached. Fully upgraded in past 3 years, Skylights in Living Room with Cathedral Ceiling brings full of sunlight make its unique feature. Pot Lights and Smart Light Switches Through Out; Professional Landscaped backyard; All unique features above has Made This Home One of the Best in the Neighbourhood!!! (id:24801)
Century 21 Landunion Realty Inc.
5735 Concession Rd 6
Adjala-Tosorontio, Ontario
Two custom homes situated on this exceptional 118 acre property that is currently operating as a bison and Texas Longhorn cattle farm, located just minutes from the thriving town of Alliston. The main residence features a spacious eat-in kitchen with a walkout to a beautifully landscaped yard and pool. The ground level offers a family room, living room, office, and a primary bedroom, while the upper level boasts five generously sized bedrooms and a spa-like bathroom. The walkout lower level includes a large recreation room, kitchenette, and an additional bathroom. A second residence with a walkout bungalow built in 1998, provides two bedrooms on the main floor and three more on the lower level, making it ideal for multigenerational living. This impressive working farm is equipped with extensive infrastructure, including an 800-amp electrical service and a 10kW microFIT solar panel system that generates approximately $10,000 annually. There are six expansive grazing sheds, each measuring 32ft by 360ft, along with a 130ft by 50ft shop that features approximately 40 percent cold storage, which is attached to a 50ft by 80ft building offering roughly 90 percent cold storage. The beautiful bank barn includes two upper levels, thoughtfully designed for retail use and has potential living quarters, with the lower level set up for horses. Additional facilities include a 40ft by 100ft coverall building and several single-stall run-in sheds. Approximately 80 acres are workable, with a portion currently dedicated to pasture. (id:24801)
Coldwell Banker Ronan Realty
1865 Davis Drive W
King, Ontario
Welcome to 1865 Davis Drive a magnificent country estate nestled on 20 acres of pristine, forested land. This exceptional property offers the ultimate in privacy and tranquility, featuring a serene spring-fed pond, lush greenery, and an elegant stone exterior. Inside, the home boasts a chef-inspired gourmet kitchen, soaring vaulted ceilings, and floor-to-ceiling windows that fill the space with natural light and capture breathtaking views of the surrounding landscape. Warmth and luxury radiate throughout with multiple fireplaces, six spacious bedroom suites, and eight well-appointed bathrooms ideal for accommodating large families or overnight guests in comfort. Step outside to enjoy a resort-style outdoor pool, perfect for summer entertaining. A separate coach house, complete with its own private pool, adds versatility and charm ideal for guests, extended family, or a private retreat. This rare offering seamlessly blends the serenity of rural living with modern amenities in a truly unforgettable setting. (id:24801)
RE/MAX Hallmark York Group Realty Ltd.
192 Mill Street
Essa, Ontario
This ICF Construction 6 Plex Is Simply Stunning And Built Only 11 Years Ago making this a rare find! Units Are Separately Metered For Hydro/ Gas Plus 2 Units Are Designed For Wheelchair Accessibility! This Shows As Impressive Inside As It Does Out. Situated in the growing community Of Angus - Home Of Canadian Forces Training Centre (CFB Borden). Across From Mcdonalds, Shoppers Drug Mart, Sobey's, Lcbo and just 15 Minutes West Of Barrie And 20 Minutes North To Wasaga Beach.Situated On The Main Road Across From Popular Strip Mall On A Lot That Is .38 Acres. Simply No Improvements Can Be Made To This! **EXTRAS** lot measurements 82.59 ft x 158.60 ft x 99.81 ft x 167.28 ft (id:24801)
Century 21 B.j. Roth Realty Ltd.
29 Riverside Boulevard W
Vaughan, Ontario
Experience The Pinnacle Of Luxury Living In This Extraordinary Stone Mansion, Nestled On The Coveted 'Riverside Boulevard' In The Heart Of Thornhill. This Prestigious Estate Is Set On An Expansive 104 X 367 Ft Lot, Meticulously Manicured And Adorned With Lush Foliage. Step Inside To Discover A World Of Opulence, Where Convenience Meets Grandeur. Your Personal Elevator Provides Easy Access To All Levels Of The Home, While Radiant Heated Floors Ensure Your Comfort During Colder Months. The Gourmet Kitchen, Inspired By Professional Chefs, Is Equipped With Everything You Need For Daily Family Living And Grand Scale Entertaining. It Boasts An Inviting Breakfast Area And A Spacious Pantry, Ideal For Those With A Passion For Cooking And Entertaining. This Exceptional Stone Mansion Offers A Unique Blend Of Luxury, Comfort, And Sophistication That Is Truly Unparalleled. It Is Not Just A Home, But A Lifestyle Statement. (id:24801)
Upperside Real Estate Limited
28 Thornridge Drive
Vaughan, Ontario
Step into the essence of upscale living with this stunning stone estate, located on the serene Thornridge Drive in the heart of Thornhill. Occupying a sprawling 100 X 180 ft lot, the property is a testament to thoughtful landscaping and natural beauty. Inside, the home is a masterpiece of design and functionality, equipped with features that enhance everyday living. The convenience of an in-house elevator and the comfort of radiant heated floors during the cooler months are just the beginning. The kitchen is a chefs dream, designed for both family life and hosting grand events, complete with a welcoming breakfast nook and spacious pantry. This distinguished stone mansion is more than a home; it's a blend of luxury, comfort, and style, crafted for those who seek an unparalleled living experience. (id:24801)
Upperside Real Estate Limited
6165 19th Avenue
Markham, Ontario
Welcome to 6165 19th Ave., Markham a truly unique country estate offering the best of both worlds: ultimate privacy and serene natural surroundings, all within minutes to modern conveniences. This warm and inviting 4-bedroom, 4-bathroom bungalow inspired by Frank Lloyd Wrights signature style is thoughtfully integrated into the landscape. Floor-to-ceiling windows along the back of the home flood the interior with natural light and provide breathtaking views of the wooded rolling lot and creek. The recently updated kitchen features poured-in-place concrete countertops and rich wood cabinetry. A built-in wall oven and a spacious walk-in pantry make it both beautiful and functional. And the kitchen boasts stunning views of the property including wildlife such as deer, foxes, turkeys, and a great heron. The great room is a showstopper, with soaring 20+ ft ceilings, exposed wooden beams and a natural granite stone wood-burning fireplace perfect for family gatherings or quiet romantic evenings in. The primary suite is a tranquil retreat, complete with a steam feature and jetted soaking tub in the ensuite and a wood burning fireplace. The home is fully wired with CAT-5 making it ideal for modern living. With two wood-burning fireplaces and an additional gas fireplace, warmth and comfort are never far away. Outside, the detached three-car garage with workshop and loft is a dream for hobbyists or those seeking extra space. With utilities already in place, the loft offers untapped potential and can be transformed into a games room, home office, or garden suite. The oversized patio and deck are perfect for entertaining including summer nights around the built-in gas firepit. Natural gas service, a rare feature for a country property, adds value and efficiency. Whether you're seeking a forever family home or a weekend escape, this one-of-a-kind property delivers charm, character, and lifestyle. Dont miss your chance to own this exceptional gem in Markham's countryside. (id:24801)
Exp Realty




