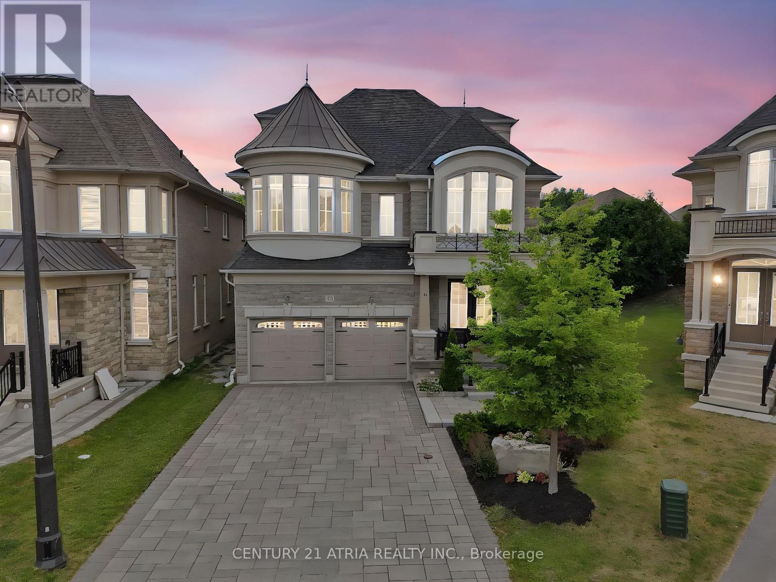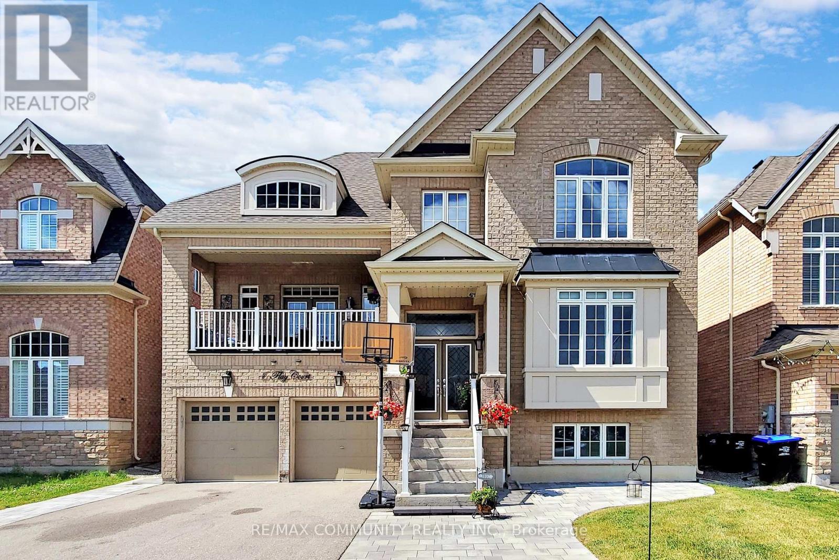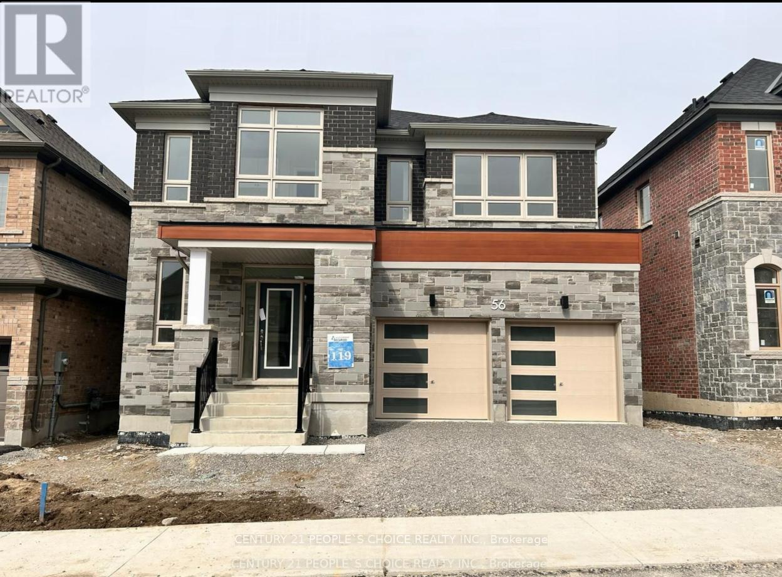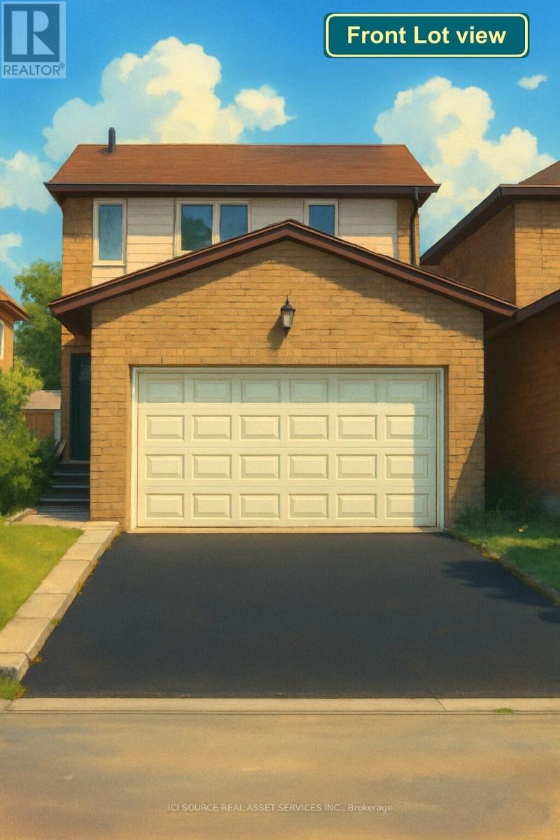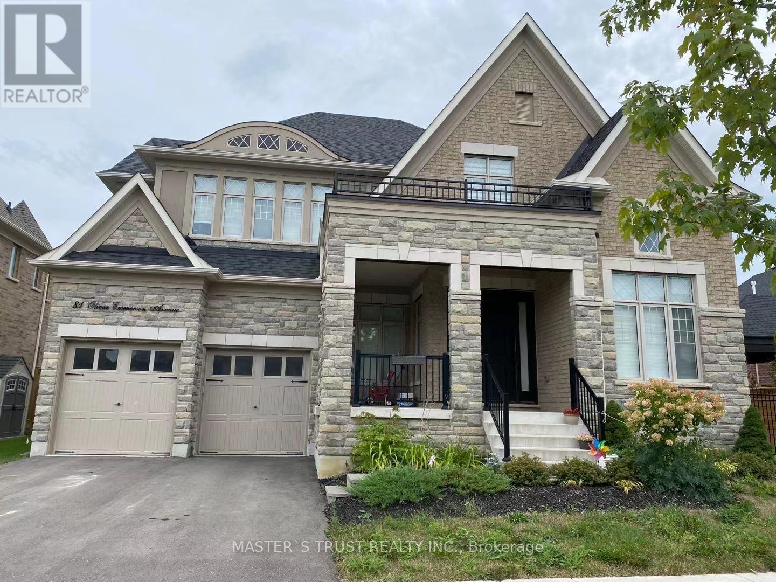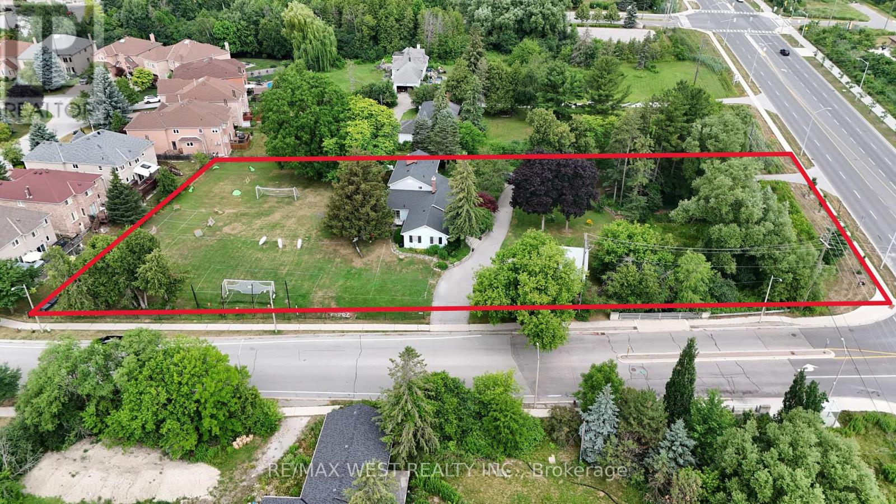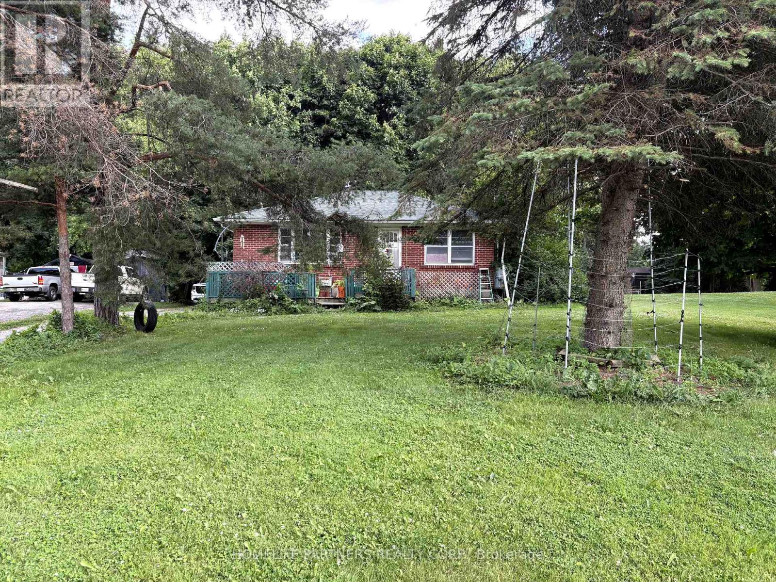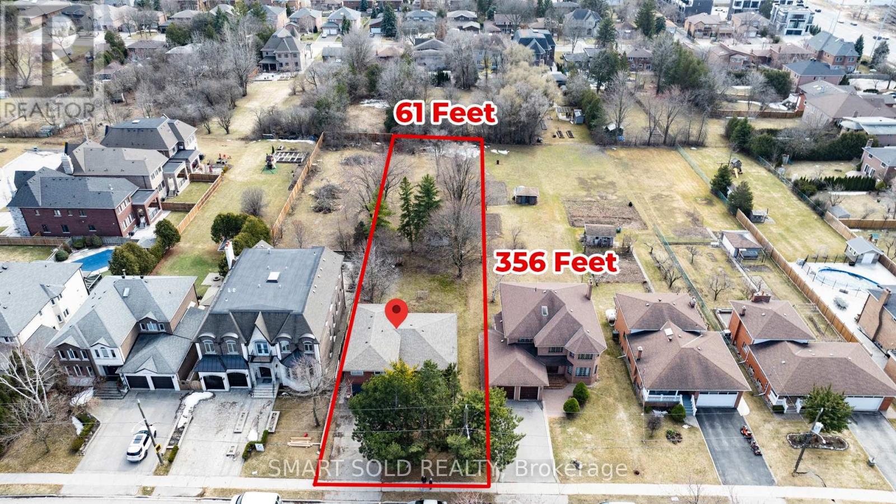12 Macdonald Court
Richmond Hill, Ontario
12 Macdonald Court, tucked away in the sought-after Bayview & Bloomington enclave, this home offers over 5,600 sq-ft of living space. Architectural style & setting: French chateau inspired exterior on a quiet court, set on a premium pie-shaped lot with treed views. Interior: Grand foyer with a flowing layout, designer millwork, and high-end finishes throughout. Chefs Kitchen: Spacious and open, with a walk-out to a large deck overlooking the treetops. Bedrooms: Generously sized, with plenty of room for family and guests. Lower Level: Builder-finished & endless possibilities rec room, gym, etc. Bonus Features: Private loft for near-separate living, upper-level office, extra-long driveway, and more come see for yourself. (id:24801)
Century 21 Atria Realty Inc.
4 Flay Court
Innisfil, Ontario
Welcome to this stunning, solid brick residence offering over 4,500 sq. ft. of finished living space in the established and sought-after Village of Cookstown. This impressive home features a rare 3-car tandem garage, providing ample parking and storage. Step inside to a spacious and functional layout, perfect for growing families or entertaining. The large kitchen includes a walk-out to a generously sized backyard ideal for a future pool or garden oasis. Upstairs, enjoy the convenience of an upper-level laundry room and a one-of-a-kind walk-in linen closet, adding both function and luxury. The fully finished basement includes a 3-piece bathroom, additional storage space, and inside access to the garage. (id:24801)
RE/MAX Community Realty Inc.
56 Plank Road
Bradford West Gwillimbury, Ontario
WOW!!! 2023 Built, Fully Upgraded House in the Heart Of Bondhead, Features 4 Spacious Bedrooms With 3 Full Bath on Second floor Connecting to all Rooms, High grade Hardwood Floors on Both Floors , Main Floor Boost Foyer and Large Living and Dining , Followed by Den/Office, And Charming Family room with Fireplace and Upgraded Kitchen With High End S/S Appliances and Upgraded Quartz Counter and Upgraded Porcelain Tiles, Walk out to Patio Deck with Beautiful View Of Pond, It Comes With Fully Walkout Finished Basement by Builder, Laminate Floors , Comes With One Full Bath, Large Windows And Open Area Rec Room for Precious Family Time and Possibility of Basement Apartment or In Law Suite, Double Car Garage and Much More, SHOWS 10+++++ (id:24801)
Century 21 People's Choice Realty Inc.
106 Brooke Street
Vaughan, Ontario
Situated Pristinely On a 150FT Wide Lot, This One-Of-A-Kind Custom Built Home Offers A Unique Design Language Perfect For Families. Flanked By Dual Double Garages, The Circular Drive Can Accommodate 14 Cars. The Entrance Welcomes A Water Feature, and Access To The Double Level Office Featuring Wood Trim, A Coffered Ceiling & Glass Railings. A Sprawling Kitchen Includes An Over-Sized Bi-Level Island With Contrasting Countertops, Sub-Zero Fridge, Dual Wall Ovens, Three Sinks & Ceiling Mounted Hood. The Optimal Design Extends Into The Bedrooms Where Each Bedroom Features An Upper Loft Space. Special Features Of This House Will Include A Full-Sized Gym With Basketball Net, Rock Climbing Wall & Treadmill, A Media Room With Inclined Seating, A Projector, and Hi-FI System, and A Sauna. A Quiet & Safe Neighborhood With Great Schools. Book A Showing Today To Experience This One-Of-A-Kind House For Yourself. (id:24801)
Highgate Property Investments Brokerage Inc.
62 Providence Crescent
Markham, Ontario
Newly renovated home never lived in. New Roof 2 years old, New floors, New Stairs, New Washrooms, New Kitchen, New Appliances, New Landscaping *For Additional Property Details Click The Brochure Icon Below* ** This is a linked property.** (id:24801)
Ici Source Real Asset Services Inc.
81 Oliver Emmerson Avenue
King, Ontario
Welcome to this luxurious mansion in Gates of Nobleton. It spans 4,116 sf. with a breathtaking 20 ft open-to-above foyer, setting a grand tone for this exquisite residence. The spacious layout combines elegance with comfort includes a spacious library, a large formal dining room perfect for entertaining, and an upgraded open-concept kitchen equipped with top-of-the-line built-in appliances and premium finishes. The bright and inviting family room, along with a cozy sitting room, provides ample space for relaxation and gatherings. The main level features impressive 10 ft ceilings, enhancing the sense of space and sophistication throughout. Upstairs, the second floor boasts 9 ft ceilings and four generously sized bedrooms, each with its own private en-suite bathroom, ensuring comfort and convenience for the entire family. Completing this magnificent property is a Three-Car garage, providing ample space for vehicles and additional storage. This home is a perfect blend of elegance, functionality, and natural beauty! Don't miss out on this opportunity to own a stunning luxury home on one of Nobleton's most coveted and quiet streets. This home offers both luxury and functionality, a home with an unparalleled blend of elegance, space, and tranquility. (id:24801)
Master's Trust Realty Inc.
50 Sunrise Ridge Trail
Whitchurch-Stouffville, Ontario
Stylish 2-Storey with walk-out basement, In-law suite, spectacular landscaping and breathtaking south views from an entertaining size 2-storey deck. This designer style home is nestled into a small exclusive, safe and prestigious Florida style gated enclave that is surrounded by the fabulous Emerald Hills Golf Course and is just minutes to Hwy 404, Bloomington Go Train, Aurora, Richmond Hill and all amenities. Experience an amazing floor plan offering family size eat-in kitchen, family room, living room, dining room, main floor office, 5 baths, 4+1 spacious bedrooms and professionally finished walk-out basement with in-law suite, kitchen, wet bar, rec room, bath, and bedroom. The fabulous lush private backyard presents an entertaining size 2-storey deck with large dining and seating areas, 2xbbq areas, hot tub and built-in storage. **EXTRAS** Gated enclave offers club house, meeting rm, sauna, exercise rm, party rm with kitchen, games rm, pool, hot tub & tennis. Fees of $977.74 include all rec facilities, water, sewage, snow removal, landscaping & Maintenance of common areas. (id:24801)
Royal LePage Rcr Realty
11222 Bayview Avenue
Richmond Hill, Ontario
Spectacular development opportunity in Richmond Hill @ Bayview/Elgin Mills. Attention Investors Builders DO NOT miss out on this RARE opportunity! 1.524 Acre corner lot fronting on Bayview with 2 separate driveways and beautiful existing 4-bedroom home with In-Law Suite Capacity. LOT SIZE: 190.03 x 362.7 This prime location offers the potential to sever 3 additional building lots while keeping the existing home. Zoned for Medical Clinic - School - Daycare - Home Occupation - Place of Worship. This 3400+ sq foot home boasts 4 bedrooms, 4 bathrooms, 10 parking spots, detached garage, circular driveway, and finished basement. Perfect for a large family with In-Law Suite Capacity.This established neighbourhood is comprised of subdivisions and is perfect for future growth. Close to schools (York Region's TOP Ranking Schools) , shopping centres and parks. With major highway (404) minutes away and public transit (bus stop directly across the street- metres from property). BONUS: Property has a paved Circular Driveway with an entrance/exit from Bayview Avenue and another from Subrisco Avenue. Possible Vendor Take Back Mortgage (VTB) Available - terms to be agreed upon. (id:24801)
RE/MAX West Realty Inc.
6465 King Road
King, Ontario
Development opportunity. Lot sizes 66ft x 668ft. Available together with 6459 King Rd. for a total of 2 acres. Excellent long-term tenants will stay or leave with sufficient notice. (id:24801)
Homelife Partners Realty Corp.
6459 King Road
King, Ontario
Development opportunity. Lot sizes 66ft x 668ft. Available together with 6465 King Rd. for a total of 2 acres. Excellent long-term tenants will stay or leave with sufficient notice. (id:24801)
Homelife Partners Realty Corp.
6531 King Road
King, Ontario
Opportunity in growing Nobleton. Brick Bungalow on a Prime 96ft x 200ft deep lot with potential severance possibility. Excellent long term tenants will stay or vacate. (id:24801)
Homelife Partners Realty Corp.
75 Stockdale Crescent
Richmond Hill, Ontario
Rare Opportunity! Massive 61 Ft X 356 Ft Lot In Richmond Hill Core Community! This Exceptional Property Offers An Extra-Deep 356 Ft Lot With South-Facing Back Yard, Providing Endless Possibilities For Redevelopment, Custom Home Construction, Or Future Expansion. Nestled In A Prestigious Neighborhood Surrounded By Multi-Million Dollar Customized Homes, This Rare Find Is Perfect For Those Looking To Build A Grand Estate Or Maximize The Lands Potential. Walking Distance To Hillcrest Mall And Rutherford Marketplace, Various Selections of Grocery Stores (T&T, Longo's, H-Mart), Minutes to Mackenzie Health Hospital, Great Schools (St. Theresa Of Lisieux Catholic High School, Alexander Mackenzie High School) and Multiple Choices of Golf Clubs. Close To Hwy 7, 407, 400. This Prime Location Combines Convenience With Exceptional Value. A Truly Unique Opportunity To Own A Massive Lot In One Of Richmond Hill Core Communities. (id:24801)
Smart Sold Realty


