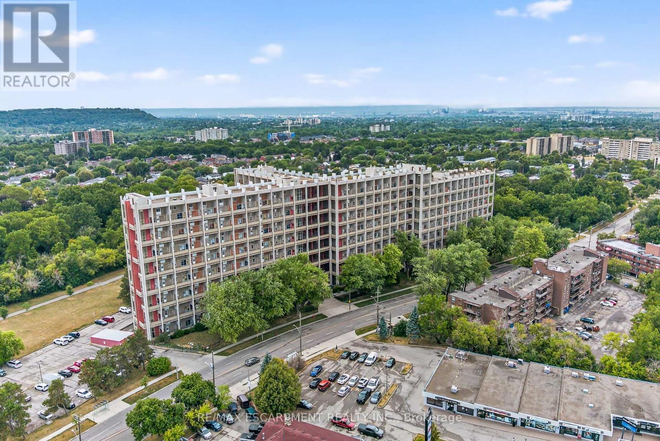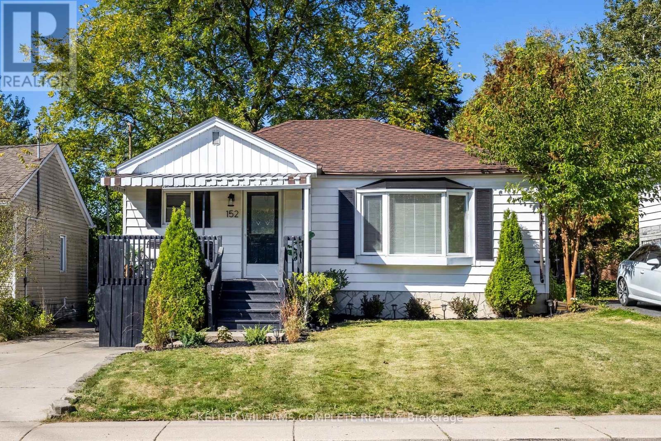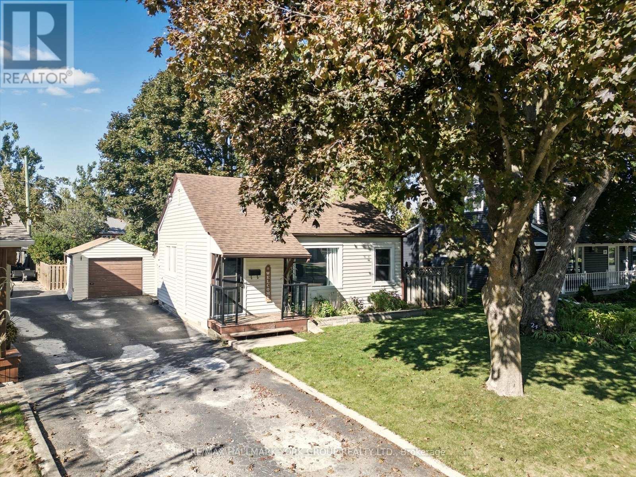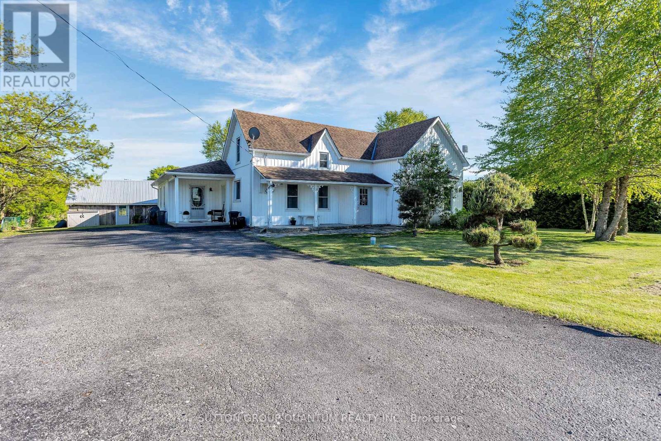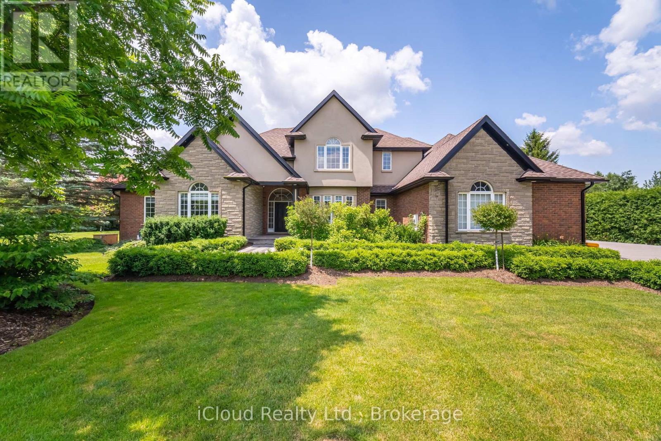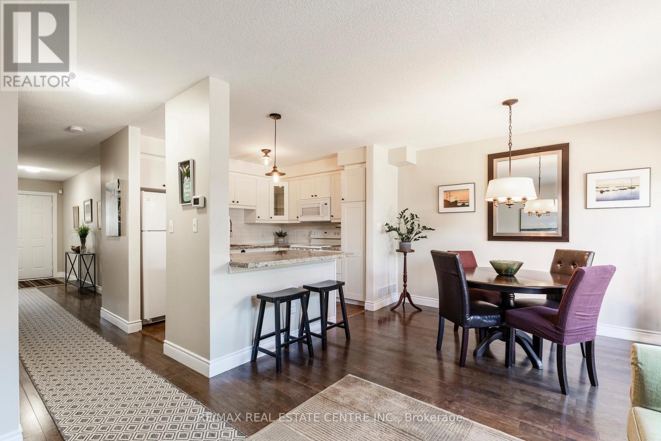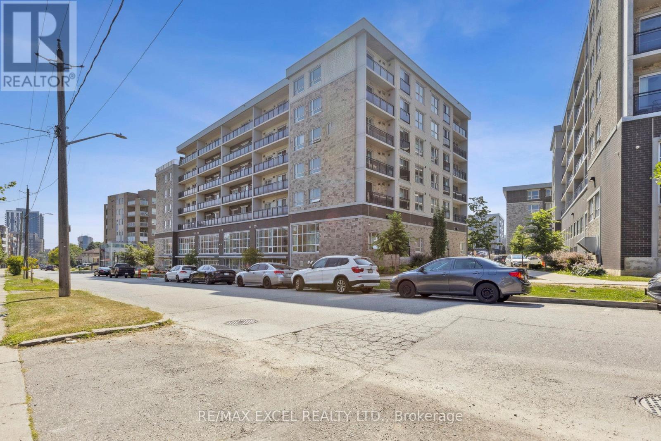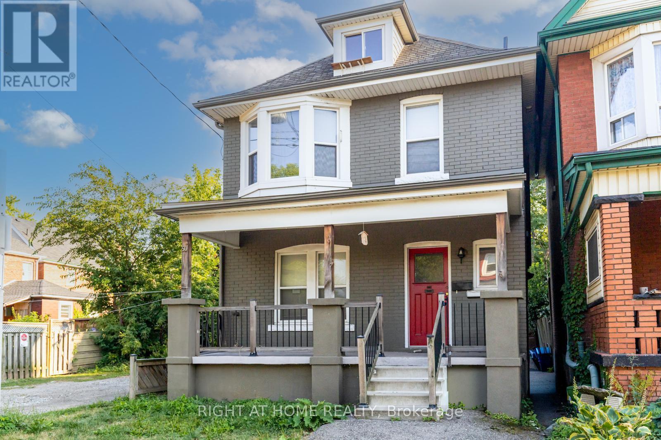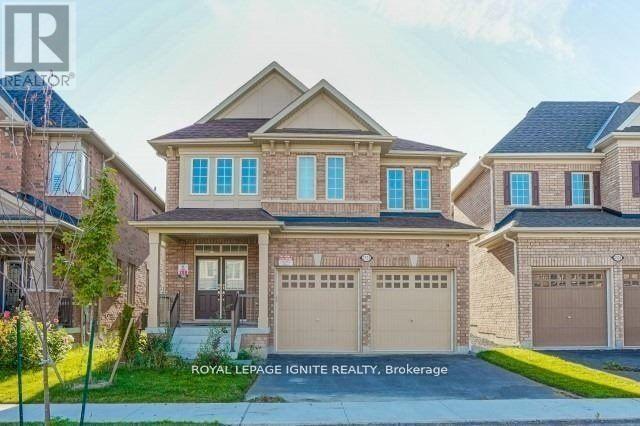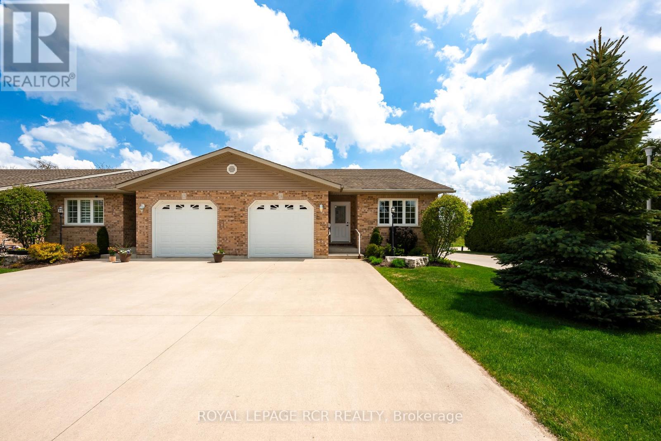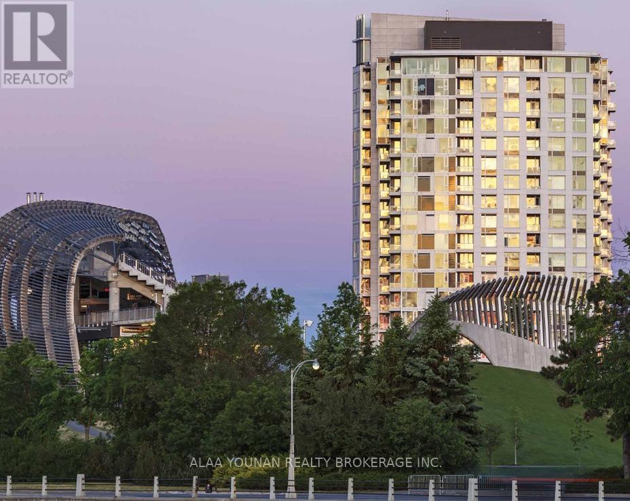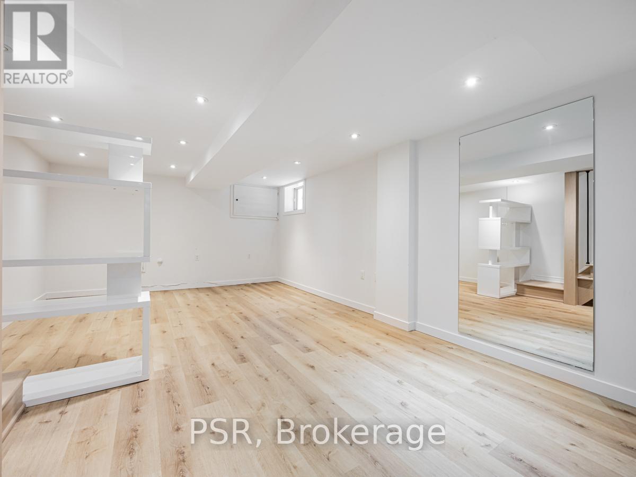320 - 350 Quigley Road
Hamilton, Ontario
Welcome to Unit 320-350 Quigley Road, a rare opportunity to own a beautifully maintained, move-in-ready home in the highly sought-after Parkview Terrace community. Perfectly located in the heart of East Hamilton, this bright and spacious 3-bedroom, 2-level condo offers a comfortable and stylish lifestyle, all enhanced by stunning views of the Niagara Escarpment. Inside, you'll find a thoughtfully designed layout with an open-concept living and dining area on the main level, ideal for both entertaining and everyday living. Large windows flood the space with natural light, creating a warm, inviting atmosphere. The kitchen offers ample cabinetry and workspace to meet your daily needs. Upstairs, you'll find three generous bedrooms with great closet space and serene natural views. The primary bedroom provides a quiet retreat, while the others are perfect for kids, guests, or a home office. A full 4-piece bath completes the second floor. Ideal for first-time buyers, professionals, or families, this home is surrounded by scenic green space, nature trails, and parks. Enjoy easy access to the Red Hill Valley Parkway, public transit, top-rated schools, and the Confederation GO Station for a quick commute to Toronto. Residents of Parkview Terrace enjoy low-maintenance living, in-suite laundry, visitor parking, and close proximity to shops, cafes, and community amenities. Scenic, spacious, and superbly located, this is more than just a home; it's a lifestyle. (id:24801)
RE/MAX Escarpment Realty Inc.
152 Stroud Road
Hamilton, Ontario
Welcome to 152 Stroud Road! Nestled in the charming West Hamilton neighbourhood Ainslie Wood, this lovely bungalow has been tastefully updated, offering a truly turn-key opportunity. Set against the beautiful backdrop of the Niagara Escarpment, the home enjoys a warm, welcoming community setting and scenic views. Inside, the home features bright, polished spaces with a clean colour palette and chic design finishes. Beautiful oak hardwood flooring flows throughout the living and bedroom areas, creating a cohesive and inviting atmosphere. The updated kitchen showcases stainless appliances, new countertops, plenty of storage, and a stylish backsplash. The main floor offers two spacious bedrooms and a well-appointed 4-piece bathroom. A side entrance off the kitchen landing provides easy access to the side porch, the fenced in backyard, and the lower level. The finished lower level features a large additional living space, another 4-piece bathroom, and two additional bedrooms, making it ideal for extended family, guests, or potential rental income. Step outside to the large, fenced backyard, offering ample space for entertaining, gardening, or family enjoyment. Recent improvements include: Updated electrical, updated kitchen w/new appliances and countertop, updated bathrooms, new carpet in basement, fresh interior and exterior paint, & extensive landscaping. The prime location is a huge highlight just minutes to McMaster University & Hospital, the Hamilton-Brantford Rail Trail, public transit, parks, highways, Westdale and Dundas shops & restaurants, and so much more!! (id:24801)
Keller Williams Complete Realty
24 Churchill Crescent
Kawartha Lakes, Ontario
Set on a quiet North End Lindsay street, this bright 2-bedroom bungalow welcomes you with smart updates and lifestyle comforts. Enjoy a sun-filled living/dining room with hardwood floors, an efficient galley kitchen with modern appliances, two comfortable bedrooms, a spa-like 4-piece bath, and a handy laundry nook. A flexible den offers space for a home office, hobby room, or extra guest room with walkout to the backyard. Relax on the deck overlooking the fully fenced backyard with raised garden beds, plus a detached garage and spacious shed perfect for a workshop or studio. With low-maintenance living just minutes from the public boat launch at Rivera Park and downtown Lindsay, this move-in ready bungalow is ideal for first-time buyers or downsizers. (id:24801)
RE/MAX Hallmark York Group Realty Ltd.
442 First Concession Road
Norfolk, Ontario
Your Dream Country Retreat Awaits! Escape to tranquility in beautiful Norfolk County, nestled on just under an acre of picturesque countryside and less than 20 minutes from Long Point Provincial Park and Beach. This enchanting country home features a beautifully preserved 1890s farmhouse wrapped in classic white vertical siding, surrounded by mature trees and lush landscaping. In 2014, a French Country-inspired in-law suite was added, complete with a generous bedroom, four-piece bath, and open-concept kitchen and sitting area-perfect for guests, extended family, or potential rental income. With its private entrance and covered porch, it offers a peaceful retreat of its own. Multiple porches invite you to relax and take in the serene views, while the barn and large seasonal studio outbuilding offer endless possibilities-whether for creative pursuits, hobbies, or cozy gatherings. The barn has even hosted winter craft shows, showcasing the property's warm community spirit. Inside, the home balances comfort and functionality, with a main-floor bedroom or den ideal for a home office or quiet reading space. Surrounded by open fields, you'll enjoy peaceful mornings, breathtaking sunsets, and a true connection to nature. Norfolk County offers a vibrant lifestyle filled with local fairs, festivals, and a thriving arts scene. Nature lovers will appreciate the nearby Long Point Bird Observatory, a world-renowned sanctuary for migratory birds.This is more than a home-it's a country haven where new memories and adventures await.Schedule your private tour today and experience the character and comfort of this one-of-a-kind retreat. (id:24801)
Sutton Group Quantum Realty Inc.
4 Deer View Ridge
Puslinch, Ontario
Welcome to 4 Deer View Ridge fully renovated upgraded top to bottom inside and out side like a brand new 1.6 acre lot in a posh and peaceful in estate neighborhood 4 bedrooms plus finished basement enough space for growing family it is your paradise close to everything ready to move in and enjoy your summer nothing to do everything is done long list of upgrades to mention in the listing seeing is believing. (id:24801)
Icloud Realty Ltd.
37 - 10 Cadham Boulevard
Hamilton, Ontario
This beautifully maintained 3-bed, 3-bath townhome offers the perfect balance of comfort, style & convenienceall in a welcoming community with low monthly condo road/common area fee. Move-in ready, ideal for anyone looking for a low-maintenance lifestyle without compromise. Step inside to a long foyer that sets the tone for the home with gleaming engineered hardwood floors through most of the main level & provides convenient inside access to the garage. A stylish 2-pc powder room features stone accent wall & granite counter. At the heart is the updated kitchen, designed with both function & style in mind. Granite counters, beveled tile backsplash & large island with seating make it perfect for entertaining. A pantry with sliding shelves ensures everything has its place. The open-concept living & dining area is bright & inviting, large windows filling the space with natural light. A Roxul-insulated, sound-proofed wall creates the perfect spot for your entertainment setup. Patio doors lead to a private backyard oasis featuring a large deck with gazebo, fully fenced & no grass to cutideal for relaxing & entertaining outdoors. Upstairs, youll find cozy carpeting in all 3 bedrooms. paired with engineered hardwood throughout the hallway & stairs. The spacious primary offers a large closet & ensuite privilege to a full bath with newer bathfitter surround, large vanity with granite counter. A fully finished lower level extends your living space with a sizeable rec room, 2-pc bath, laundry, utility room & generous storage spaces. Notable features: Newer insulated garage door, HVAC approx 2017, Roof approx. 5 years, Newer eaves, ComfortNET thermostat, Blackout curtains with reinforced rods, New concrete steps & railing at entry. Centrally located on Hamilton Mountain, just minutes from Red Hill Parkway, with access to QEW & LINC. Nearby public transit, schools, parks & shopping. This home truly has it all - modern updates & thoughtful details - do not miss this opportunity! (id:24801)
RE/MAX Real Estate Centre Inc.
G607 - 275 Larch Street
Waterloo, Ontario
Spacious, bright, and fully furnished 2-bedroom, 2-bathroom condo with an oversized open balcony offering clear views. Ideally located within walking distance to Wilfrid Laurier University, University of Waterloo, grocery stores, restaurants, parks, theatres, and more. This well-maintained unit features a separate dining area, a full-sized kitchen, and 2 generous sized bedrooms. Includes 1 parking space-a rare find and low maintenance fees covering internet, water, and heat. Enjoy premium building amenities; a fully equipped gym, yoga and meditation room, study lounge, theatre and games room, and outdoor terrace. Situated in a clean, quiet, and high-demand neighbourhood, this property is a fantastic choice for investors, first-time buyers, or university parents seeking consistent rental income year-round. (id:24801)
Real Broker Ontario Ltd.
50 Somerset Avenue
Hamilton, Ontario
Attention firsttime buyers and investors. This updated detached 2.5storey brick home is located in the heart of downtown Hamilton, close to all amenities, shops, dining, and transit. The property is currently configured as three selfcontained apartments, each with its own private entrance, kitchen, bathroom, and laundry. It will be delivered completely vacant, allowing you to set your own rents and select your tenants. Live in one unit and rent out the others to significantly offset your mortgage or generate cash flow. The basement unit offers a spacious onebedroom layout with comfortable living space. The main floor unit features soaring ceilings, abundant natural light, modern finishes, and a private back patio. The upper unit spans two and a half floors with a welcoming entry foyer, a secondfloor dining area and massive bedroom, and a thirdfloor loft living room or study. The seller and listing agent make no warranties or representations as to the current or future legal use of the property. The home can easily be converted back to single family! (id:24801)
Right At Home Realty
Basement - 2524 Bandsman Crescent
Oshawa, Ontario
Welcome to 2524 Bandsman Crescent in the desirable Windfields neighbourhood of Oshawa - a beautifully maintained legal basement, move-in ready 2-bedroom basement apartment featuring dark laminate floors, modern pot lights, Bigger windows, stainless steel appliances, private in-suite laundry, and a bright open-concept layout, conveniently located near top-rated schools like Northern Dancer Public School and St. Anne Catholic School, with everyday shopping made easy thanks to nearby grocery options like Metro and FreshCo - all contributing to a comfortable, well-connected lifestyle in a modern and growing community. (id:24801)
Royal LePage Ignite Realty
C6 - 401 Birmingham Street E
Wellington North, Ontario
**Public Open House Sat, Nov 8th, 1:00pm-3:00pm**Welcome to Curve Rock Condominiums a peaceful, well-kept community where comfort meets convenience. This beautifully maintained semi-detached condo bungalow offers 2+1 bedrooms, 3 full bathrooms, and a well-designed floor plan that makes daily living feel easy and relaxed. The main level is bright and welcoming, featuring hardwood flooring throughout and large windows that fill the space with natural light. The open-concept kitchen, dining area, and living room are perfect for both daily routines and entertaining. A gas fireplace adds warmth to the living room, while sliding patio doors lead to a covered back deck with a natural gas BBQ hook-up. The main floor also includes a laundry room with direct access to the single-car garage for added convenience. The spacious primary bedroom offers a walk-in closet and a private 3-piece ensuite, creating a quiet retreat at the end of the day. A second bedroom and a separate 4-piece bathroom on this level add versatility - perfect for accommodating guests, setting up a home office, or creating a cozy space for hobbies or reading. The fully finished lower level extends your living area with a spacious rec room - well-suited for relaxing, entertaining, or setting up a home theatre or games area. A third bedroom and a 3-piece bathroom offer a private, comfortable space for guests or family. Thanks to above-grade windows, the lower level enjoys great natural light, while in-floor heating adds year-round comfort. Additional storage areas help keep everything neatly tucked away. Step out your back door and enjoy direct access to a nearby walking trail - ideal for morning strolls, quiet reflection, or a bit of fresh air without having to leave the community. Low condo fees include snow removal, lawn care, and garden maintenance - freeing you from outdoor chores and allowing you to truly enjoy the relaxed lifestyle this home offers. (id:24801)
Royal LePage Rcr Realty
102 - 3075 Trafalgar Road
Oakville, Ontario
*ASSIGNMENT SALE* Prime opportunity to Live the luxury life style with one of the Minto builder project in the most prestigious community in Oakville. Spectacular indoor amenity features designed by FIGUR3. Outdoor amenity spaces, rooftop and landscaping designed by landscape architect NAK Design Strategies. This 2 beds + 2.5 bath is your next sweet home with 9 ft ceiling on main level is Situated in the vibrant heart of the city. A True Blessing To Own This Home - Fantastic Layout Where Luxury Meets Sophistication In Joshua Meadows Latest & Timeless Elegant Home. Located on main street with an open terrace view. Here, every day promises new adventure. (id:24801)
Alaa Younan Realty Brokerage Inc.
Lower - 371 Mcroberts Avenue
Toronto, Ontario
Absolutely Delightful, Updated, Lover-Level Studio Apartment Available In Vibrant Caledonia. Separate Entrance! Functional Kitchen With Plenty Of Storage. Living Area Is Large Enough To Have Room To Hang Out And A Place To Rest Your Head At The End Of A Long Day. Easy Access To Ensuite Laundry And Under-The-Stairs Space For Storage. Oversized, Bright 3-Piece Washroom. Close To Transit, Parks, Shops And Restaurants! (id:24801)
Psr


