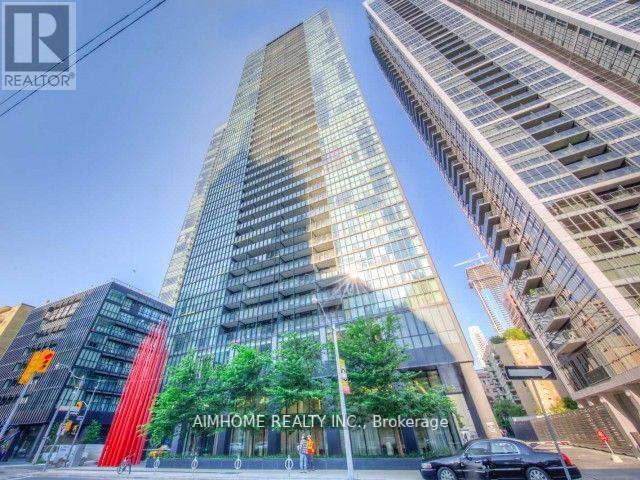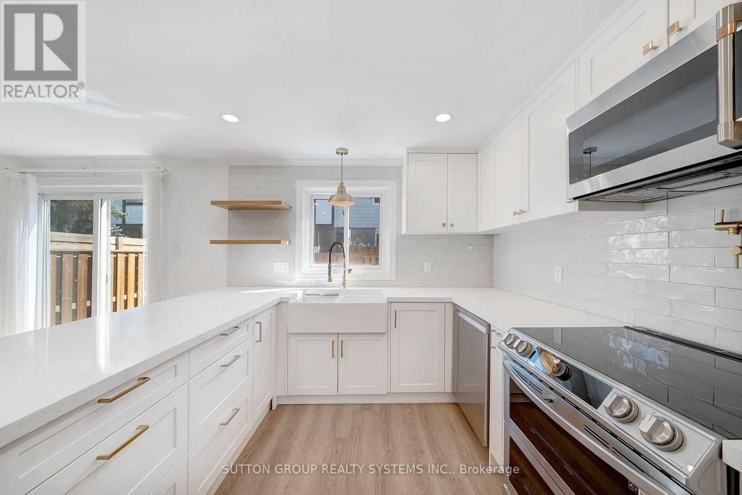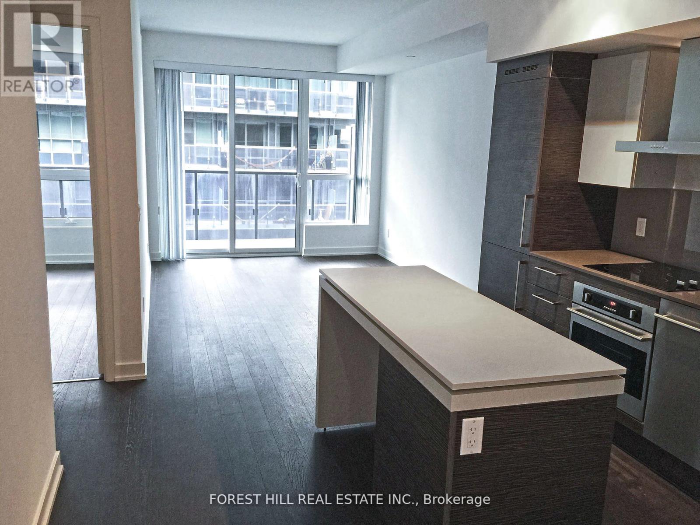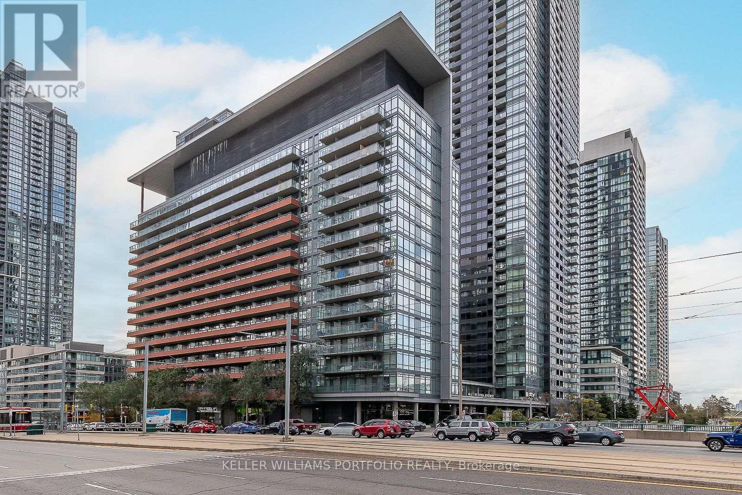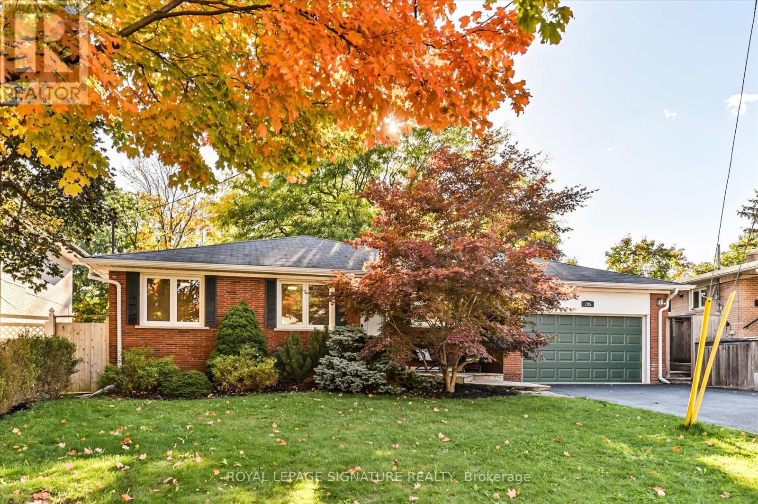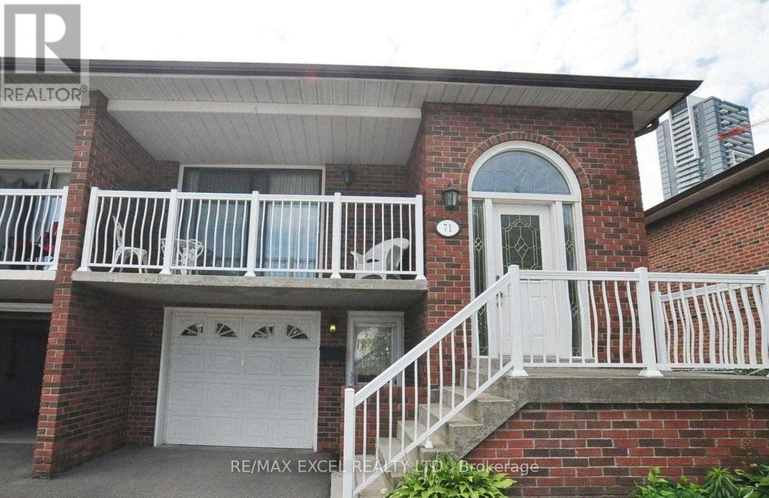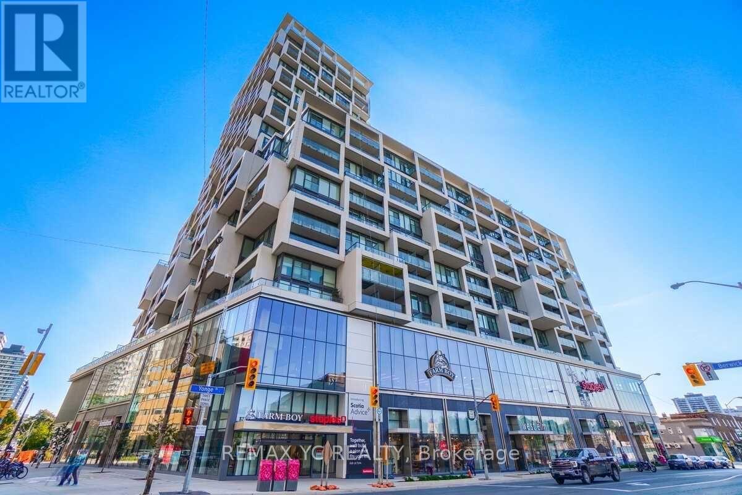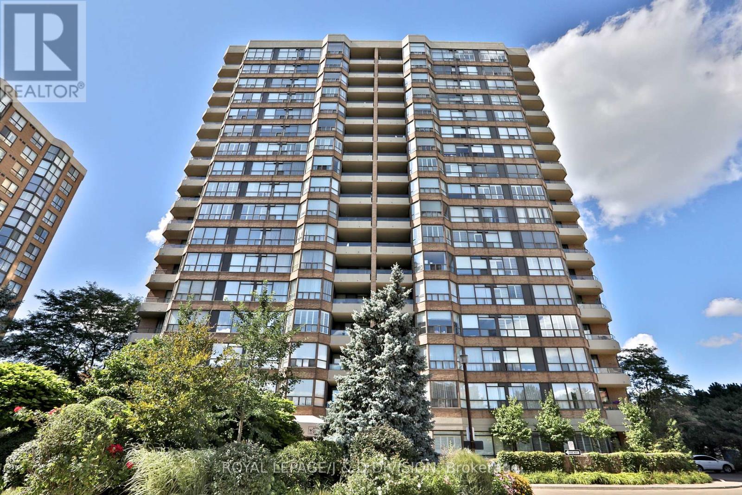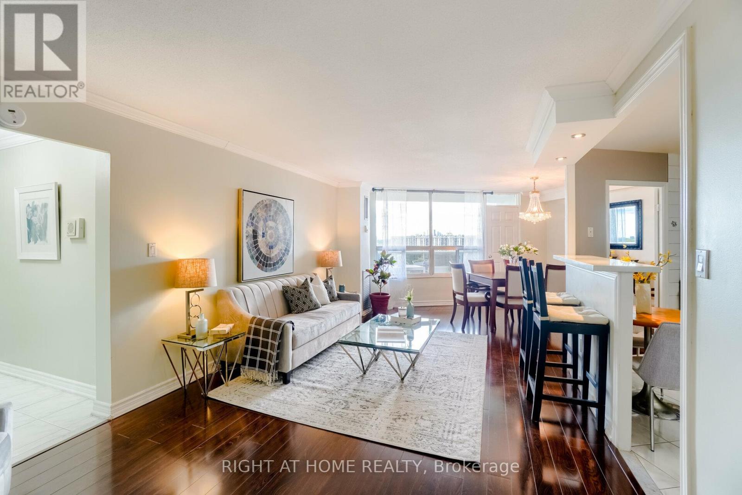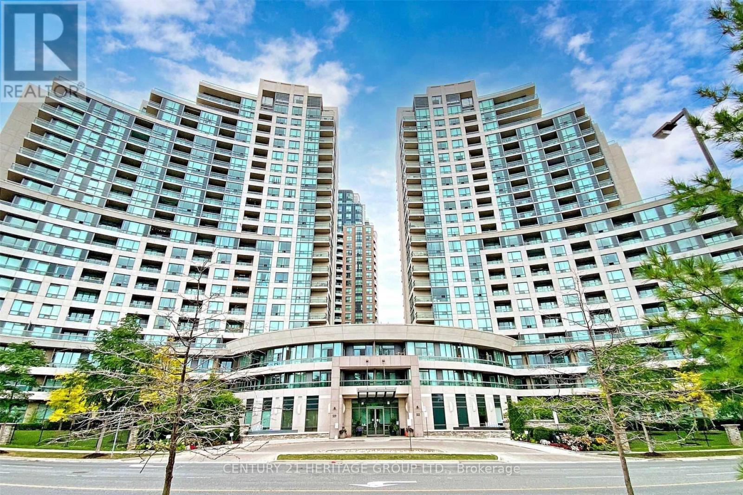4303 - 110 Charles Street E
Toronto, Ontario
Highly Sought After 1 Bedroom, 1 Bathroom With TWO Underground Parking Spaces And One Locker In X Condos! Live In One Of The Trendiest, Most Dynamic Buildings Enjoy The Functional, Spacious Layout, & Modern Kitchen & Bath. Walk Out To The Large 120 Sq Ft Balcony Overlooking City Views. Featuring 9-Ft-High Ceilings, Floor-To-Ceiling Windows, & Plenty Of Upgrades. Granite Countertops, & Centre Island. The Bright Bedroom Shares The West-Facing Views & Has Generously Sized Double Closets. Ideal Location To Enjoy Cultural Events At Yonge, Dine At Bloor, Boutique Shop In Yorkville, & Quickly Access Anywhere In Downtown Via The Ttc Hub. (id:24801)
Aimhome Realty Inc.
15 Coach Liteway
Toronto, Ontario
Welcome to 15 Coach Liteway! This bright and beautifully updated 3+1 bedroom, 3 bathroom townhouse is ready for your family to call home. The open-concept kitchen (redone in 2024) makes cooking and gathering a joy, while the cozy finished basement is perfect for movie nights, a playroom, or even a guest hangout. With a rare main-floor powder room, everyone gets a little extra convenience! Step outside to your private backyard with low-maintenance turf - ideal for playtime, summer BBQs, or simply relaxing without worrying about lawn care. The garage comes with smart storage upgrades, and parking is a breeze. You'll love the location in the welcoming Westminster-Branson community, surrounded by parks, playgrounds, trails, and community centres. Schools, shops, restaurants, and transit are all just minutes away, making daily life easy and stress-free. Modern, comfortable, and family-friendly - this home is move-in ready and waiting for you. Book your showing today and start your next chapter at 15 Coach Liteway! (id:24801)
Sutton Group Realty Systems Inc.
440 - 1030 King Street W
Toronto, Ontario
1Bed+Den W Parking/Locker & Large 20' Balcony @ Dna3 In The Heart Of Trendy King St W. 9' Ceilings, 609Sf Interior, Huge Windows, Modern Kitchen, Engineered Hardwood, Walk-In Laundry/Storage Area. Den Could Be Small Bedroom. Amenities Include Gym, Yoga/Aerobics Room, Rain Room With Spa Beds, Rooftop Terrace/Bbqs & Private Dining, Sundeck With Misting Station, Party Room With Catering Kitchen & Fireside Lounge; Games/Party Room; Theatre Room; Business Centre; & 24Hr Security/Concierge. Steps To Ttc, Starbucks, Loblaws, Banks; Mins To Pharmacy, Lcbo, Etc. (id:24801)
Forest Hill Real Estate Inc.
1918 - 4k Spadina Avenue
Toronto, Ontario
Stunning Sub Penthouse 2 bed 2 baths South West Corner unit in core downtown location. Open concept layout with floor to ceiling windows. Expansive Water Views & Spectacular View Of The Toronto Island Airport. Kitchen with quartz countertop. Kitchen & Living Room Feature Open Concept Layout Perfect For Entertaining. Joint Ensuite Bathroom + Powder Room & Parking! Prime locations just steps to TTC, parks, Sobeys, shopping, banks, school/daycare/community center and more! Close to waterfront, Roger's Center, Ripley's Aquarium, CN Tower, theaters, The Well, restaurants, Highway, Fort York Centre, Union Station, and more. (id:24801)
Keller Williams Portfolio Realty
195 Sweeney Drive
Toronto, Ontario
Nestled in a tranquil ravine setting, this beautifully designed home with direct access to the rear yard, this home is ideal for those seeking privacy and a connection to the outdoors. Enjoy breathtaking ravine views from the large windows that line the back of the home, filling the living spaces with natural light and showcasing the beauty of your private backyard oasis. The primary bedroom retreat features hardwood flooring, a skylight, and a stunning picture window overlooking the ravine, creating a serene, light-filled sanctuary. The lower level is truly exceptional, offering two additional bedrooms, one used as an office, a full 4-piece bathroom, extensive storage and broadloom (2024).Come and see for yourself! (id:24801)
Royal LePage Signature Realty
Lower - 71 Hickorynut Drive
Toronto, Ontario
Lower Level Separate Entry To "In-Law" Suite With Open Concept Layout. Great Location With Private Accommodation And Open Concept Bedroom. Fully Separate Entrance, Use Of Backyard, Private (Not Shared) Laundry. Renovated Kitchen With A Granite Counter Top & Bathroom With Tub & Bidet. Gas Fireplace In Family Room With Walkout To Rear Yard. Tenant Responsible For 30% Utilities & Shared Grass/Snow Maintenance. (id:24801)
RE/MAX Excel Realty Ltd.
2910 - 5 Soudan Avenue
Toronto, Ontario
Own Your Unit Of Midtown Luxury At Art Shoppe Condos. This 1-Bedroom With Media Suite Offers A Spacious Open Concept Kitchen And Living Area With A Walk Out Balcony And Sweeping Northern City Views. Floor-To-Ceiling Windows And 9-Foot Ceilings Fill The Space With Natural Light, While The Modern Kitchen With Integrated Appliances Creates A Sleek And Functional Home. Life At Art Shoppe Condos Is All About Comfort And Convenience. Enjoy 24 Hour Concierge Service, Rooftop Amenities, And A Grocery Store Right In The Building. Step Outside To Explore The Vibrant Yonge And Eglinton Neighborhood, With Endless Restaurants, Cafes, Shops, And Entertainment. TTC Subway AndThe Future Crosstown LRT Are Just Moments Away, Making Commuting Across The City Effortless. Experience A Stylish Urban Retreat In The Heart Of Midtown. (id:24801)
RE/MAX Yc Realty
515 - 268 Ridley Boulevard
Toronto, Ontario
Rarely available, this southwest-facing corner suite in a coveted Tridel community offers over 1,500 SqFt of refined living. Sunlit interiors showcase a renovated kitchen with granite counters, breakfast room and full pantry, while open living and dining spaces feature hardwood floors, a custom built-in dining room buffet,and wraparound windows with sunny, treetop views. The versatile family room serves as an entertainment room or office and opens to a second bedroom with Japanese-style privacy doors and concealed fold-away Murphy bed (currently open). The primary retreat includes two walk-in closets, expansive windows and 5-piece ensuite. Additional highlights include ensuite laundry with full size stacked front load washer and dryer, a generous balcony, two parking spots (tandem), private locker and access to updated amenities: gym, party room, billiards, library, sauna, and outdoor pool. With utilities included and a premier location near parks, Avenue Road fine shops, upscale dining, TTC and Hwy 401, this turnkey residence epitomizes sophisticated urban living. (id:24801)
Royal LePage/j & D Division
1607 - 5 Shady Golfway
Toronto, Ontario
Motivated Seller! Wonderful Location! Everything within minutes. Offers Are Welcome Anytime! Condo fees include everything even internet! This spacious 3-bedroom open concept condo features a beautiful kitchen with granite countertops, granite breakfast bar, stainless steel appliances, and plenty of cupboards. Step out onto the large, cozy balcony and enjoy a gorgeous cityscape view of downtown. Convenience at your doorstep: TTC stop right in front of the building, walk to the upcoming Don Valley Station LRT, or hop on the DVP in minutes. Just 10 minutes to Costco, Home Depot, and other major big box stores. Surrounded by a golf course, ravines, and scenic trails. Plenty of shopping nearby, a family-friendly community, and move-in ready comfort. This property truly has it all! Priced for a quick sale. Motivated Seller (id:24801)
Right At Home Realty
1409 - 10 Sunny Glenway
Toronto, Ontario
Spacious 3 Bedroom / 2 Bath Corner Unit Features Tons of Natural Light. Recent Upgrades Include: Flooring In Living Area & All Bedrooms, New Countertops & Double Sink in Kitchen, and Freshly Paint Throughout. Amenities Include: Exercise Room & Indoor Pool. Close To DVP and the New Eglinton Subway. (id:24801)
Century 21 Parkland Ltd.
2206 - 509 Beecroft Road
Toronto, Ontario
Spacious Sun-Filled One Bedroom Unit With Unobstructed Panoramic Western View And 9 High Ceiling. Enjoy Living In This Larger Than Average One Bedroom Unit, Have Your Afternoon Drink And Be Mesmerized By Observing The Beautiful Sunset Through The Wall To Wall, Floor To Ceiling Windows. Open Concept Kitchen With Ceramic Backsplash, Granite Counter Top And Breakfast Bar.Living Room With Hardwood Floor. Large Bedroom With Newer Carpet Floor And Double Door Closet.Marble Floor Foyer With Mirrored Double Door Closet. Enjoy Great Amenities Such As 24-HourConcierge, Guest Suites, Indoor Pool, Jacuzzi, Sauna, Exercise Room, Game Room, Theatre/Media Room And More. A Parking Spot & A Locker Are Included, This Beautiful Building Is Steps From Yonge & Finch Subway Station, 24-Hour Shoppers Drug Mart, Restaurants, Banks, Medical Facilities, Shops And Many More Amenities. Parking Spot Is Steps From The Building Entrance.All Utilities Are Included In The Maintenance Fee. (id:24801)
Century 21 Heritage Group Ltd.
RE/MAX Realtron Realty Inc.
1904 - 386 Yonge Street
Toronto, Ontario
Welcome to Aura at College Park an iconic landmark in the heart of Downtown Toronto! This beautifully updated suite offers 930 sqft of total living space (820 sqft interior + 110 sqft balcony), combining modern comfort with unmatched convenience. The thoughtfully designed split 2-bedroom, 2-bathroom layout provides privacy and functionality. Enjoy a bright, sun filled living space with floor-to-ceiling windows, and an open-concept kitchen featuring stainless steel appliances and a versatile movable island. Step onto your 19th-floor east facing balcony and start the day right sip your morning coffee while enjoying the enchanting sunrise and city skyline with a partial view of Lake Ontario. This unit offers something not found in many other suites: an ensuite locker room (18 sqft) providing ample storage space. Recently updated with new laminate flooring and fresh paint, the unit is owner-occupied, professionally cleaned, and move-in ready. Direct indoor access to College Subway Station, Shops at Aura (IKEA, Marshalls, HomeSense), and Shops at College Park (Metro, Farm Boy, Winners, Planet Fitness, Service Ontario, Dollarama, Tim Hortons, food court). Steps to UofT, TMU, Eaton Centre, major hospitals, PATH, Financial District, 24-hr Supermarkets and T&T Supermarket. Walk Score 99, Transit Score 100, Bike Score 93. Residents enjoy world-class amenities, including a 40,000 sqft fitness center, yoga studio, rooftop garden with BBQs, theater & party rooms, guest suites, conference room, 24-hr concierge, and bike storage. Don't miss this unique opportunity to own at Aura! With its unbeatable location, smart layout, ample storage, and impressive sunrise views, this suite is perfect for end-users and investors alike. Book your showing today and experience the vibrant energy of Downtown Toronto from your new home. (id:24801)
Century 21 Leading Edge Realty Inc.


