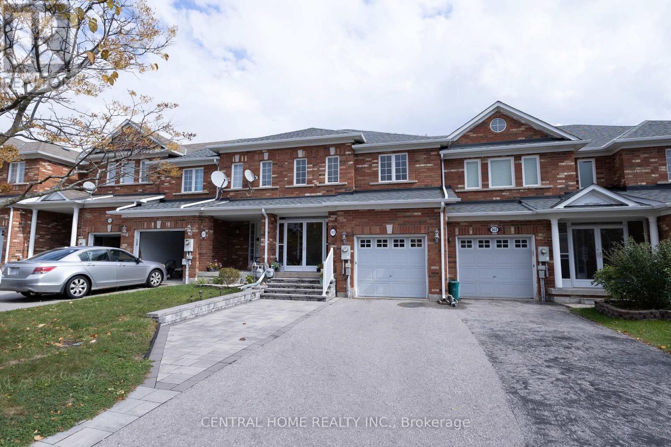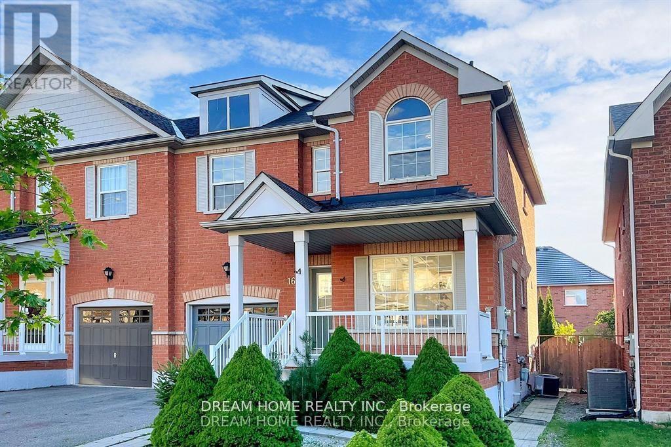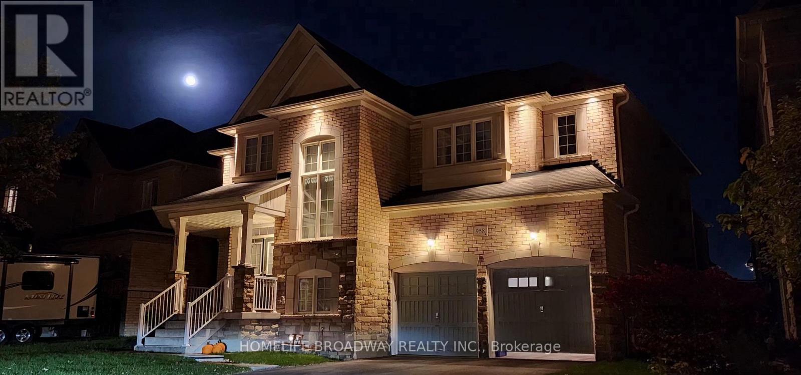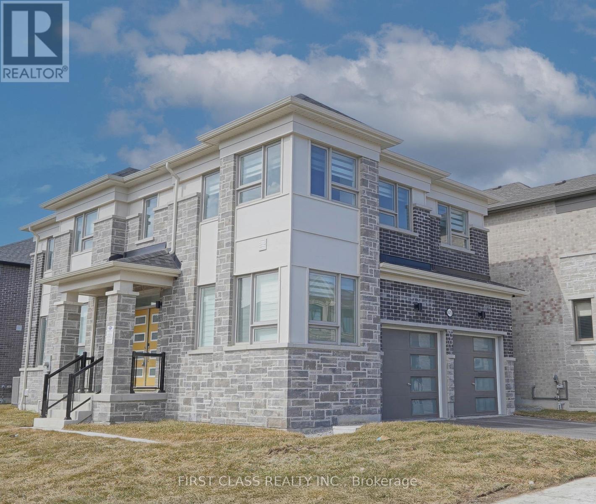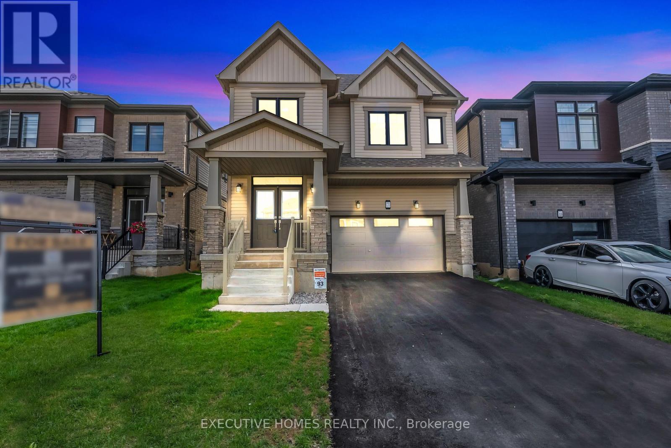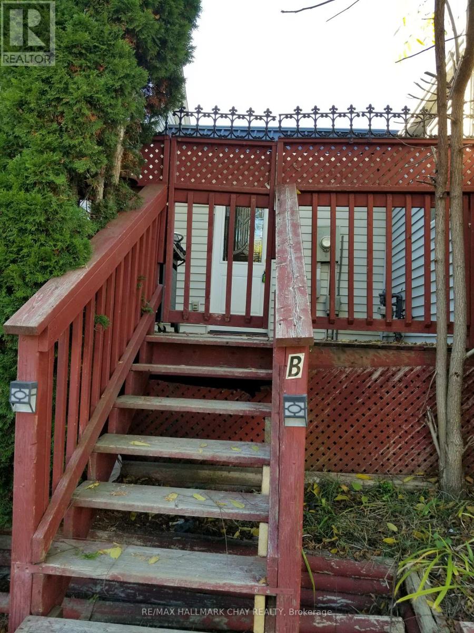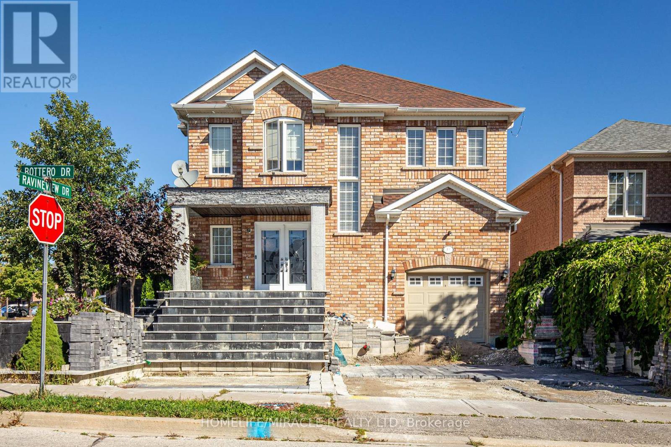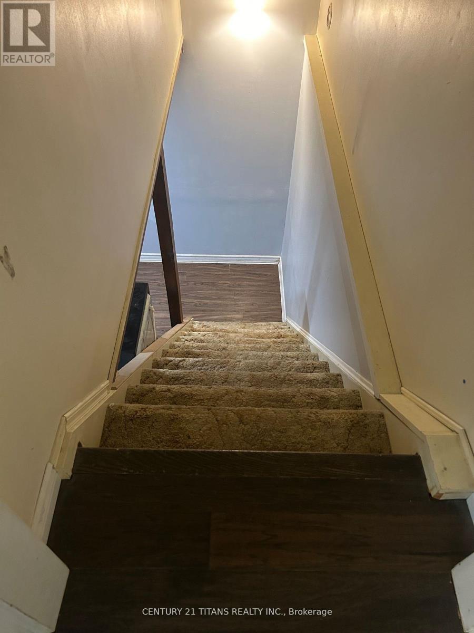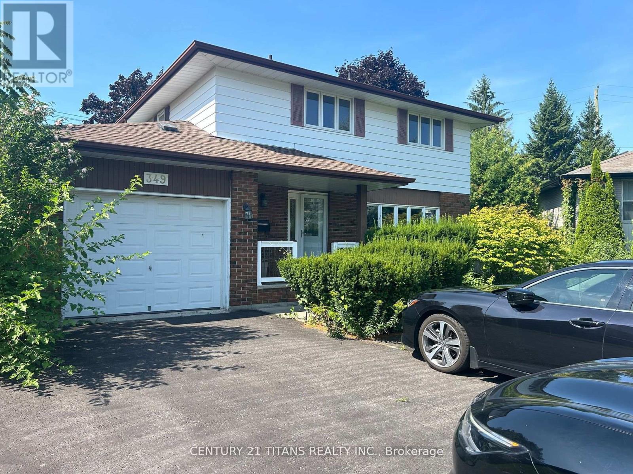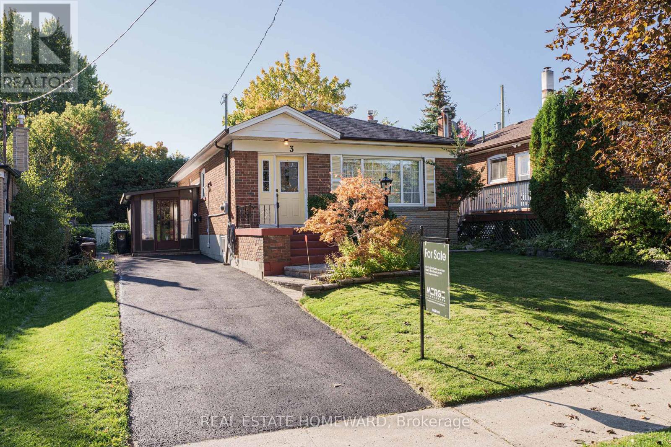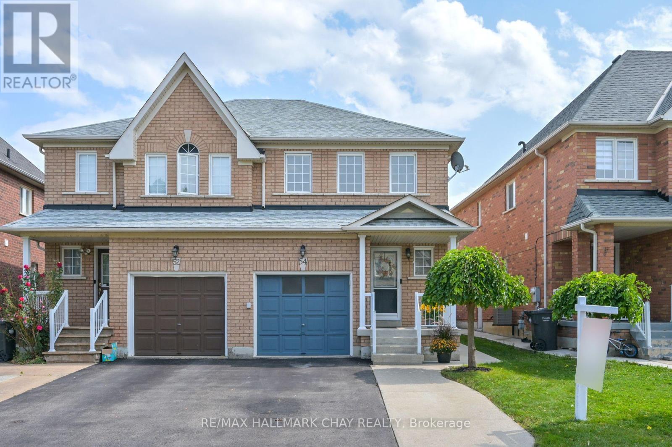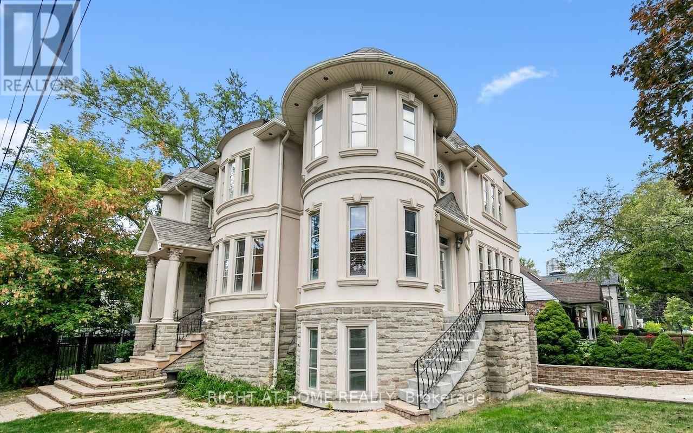165 Manorheights Street
Richmond Hill, Ontario
2 Story Freehold Townhouse At Elgin Mills/Leslie Situated in a prime Richmond Hill location, Just minutes from Richmond Green High School and Redstone Public School . Hardwood Flooring Throughout. This beautiful freehold townhouse offers approximately 1,800 square feet of living space (not including the fully finished basement) Spacious Master Br With Walk-In Closet & 4 Pcs Ensuite. Kitchen With Breakfast Area Overlooking The Backyard and perfect for outdoor gatherings. Open Concept Finished Basement With 3 Pcs Bath. Long Driveway With No Sidewalk For Extra Parking. Easy Access To 404, Elgin Mills, Costco, Home Depot, Banks, Parks And Many Restaurants In The Area. (id:24801)
Central Home Realty Inc.
16 Bond Lake Park Street
Richmond Hill, Ontario
Situated On One Of The Most Desirable Quiet Streets In Coveted Bond Lake Village. Renovated Semi-detached home located just steps from the Bond Lake. This stunning property boasts an open-concept layout, 9' main floor ceiling, brand new floor throughout, new appliances, new modern kitchen cabinets, backsplash & countertop. Bright family room with large windows overlooking a great size sunny back yard with patio. Huge master with double sink. Generous bedrooms with his and hers closets. Finished basement with open concept playroom for single family use & modern washroom. Extra long drive way with no side walk. This stunning property is truly move-in-ready. (id:24801)
Dream Home Realty Inc.
958 Goring Circle Nw
Newmarket, Ontario
Preston Group Copper Hills Phase II Newmarket Detached Home. Home Model: The Trinity, 2,975 Sq Ft. A warm & harmonized home. Original Owner. Amenities & facilities: Close to Hwy 404. Nearby plaza, banks, supermarkets and restaurant. Parks, soccer playground and waterpark are within a few minutes walking distance. Home school zone include Stonehaven Elementary School and Newmarket High School. Appliances include: Stainless Steel Stove and Oven, Fridge, Built-in Dish Washer, Washer & Dryer. All light fixture and blinds included. Exclude: All curtains. (id:24801)
Homelife Broadway Realty Inc.
1475 Mockingbird Square
Pickering, Ontario
Welcome to Brand New Mattamy built Detached Home! Double car Garage and Bright premium corner lot! It is just across a street from a peaceful park, where is the summer, lush green trees surround a beautiful lake.Open concept featuring layout, 9Ft Ceiling On Ground Floor.Lots Of Upgrades for Kitchen , Hardwood Floorings and Extra bathroom on second floor.Central Island in Kitchen Primary Bedroom with huge windows and walk-in closet. Laundry in second floor,A lot of windows in Whole House. Side door direct from Garage to the house. Located Minutes from hospital, shopping, dining, schools. Convenient transportation to Many Highways (401/407/412), Pickering Go Train Station. Extra: Lot size Measurements in Geowarehouse:75.53 ft x 5.13 ft x 5.13 ft x 5.13 ft x 5.13 ft x 5.13 ft x 24.37 ft x 91.95 ft x 40.82 ft.Brokerage Remarks (id:24801)
First Class Realty Inc.
170 Lilac Circle
Haldimand, Ontario
Stunning Rosebery, Detached, 2,307 Sq. Ft. Home in Avalon. Welcome to this beautifully designed 4-bedroom, 2.5-bath home in the highly sought-after Avalon community in Caledonia. Blending style and functionality, this gem features an upgraded kitchen with elegant cabinetry and stainless steel appliances. The main floor offers a bright and open layout with 9-ft ceilings, hardwood flooring throughout, and both a great room and living room for versatile living. A modern hardwood staircase leads to the upper level, enhanced by zebra blinds throughout the home. Convenience is built in with a second-floor laundry area. Upstairs, four spacious bedrooms provide comfort and privacy, including a luxurious primary suite with a walk-in closet and spa-like ensuite. Perfectly located near the Grand River, this home is just minutes from Hwy 403, Hamilton Airport, Amazon warehouse, shopping, schools, and scenic trails making everyday life easy and connected. (id:24801)
Executive Homes Realty Inc.
Lower Unit - 11b Park Crescent
New Tecumseth, Ontario
Bright and clean unit with laminate flooring throughout. Open space design combining living room and kitchen. washer and drier, fridge and stove, Separate private entrance This is 1 of 3 units in the building (id:24801)
RE/MAX Hallmark Chay Realty
34 Bottero Drive
Vaughan, Ontario
This Magnificent home approx. 2200 Sqft situated on a Large Premium Pool Size Lot In The Safe Maple Highland Neighbourhood. 4 Large Bedrooms, With Ensuite Bath, Walking Closet. Totally Renovated Morden Kitchen With Quartz Countertop, New Stainless Steel Appliances, Family Room With Gas Fireplace, ,Main floor Laundry, Large Backyard perfect For Entertaining, Gardening, Entrance From Garage To Laundry Room. Easy Access To Vaughan Hospital, Schools, Parks, Shopping, Hwys, Transit. (id:24801)
Homelife/miracle Realty Ltd
Bsmt - 349 Carnaby Court
Oshawa, Ontario
Excellent Residential Location, Basement unit with 2 bedrooms and 1 bathroom. Separate Entry, Fire place. Private laundry in basement. Includes 2-car parking on the driveway. "Access to Backyard, pool and powder room upstairs are excluded". Availability is Flexible/Immediate. Tenant to pay 30% of utilities. As per MPAC Above grade Sq. ft. 1523 (id:24801)
Century 21 Titans Realty Inc.
Main - 349 Carnaby Court
Oshawa, Ontario
Excellent Residential location, Pie shaped large lot with beautiful pool to enjoy. Many Upgrades and Fully renovated, main floor unit with 3 bedrooms and 2 Washrooms. Bright Eat In Kitchen w/Centre Island, Pot Lights, SS Appliances, w/o from the Kitchen to fabulous Pool with Interlock patio. Open concept Family/ Dining Room with extra large Windows, Coffered Ceiling and Crown Mouldings. Perfect for entertaining, Hardwood flooring throughout. 3-car parking. 70% Utilities by tenant. (id:24801)
Century 21 Titans Realty Inc.
3 Chestermere Boulevard
Toronto, Ontario
Welcome to 3 Chestermere Blvd! Owned by the same family since 1957 and purchased directly from the builder, this home is truly one-of-a-kind. Walking through the front door feels like stepping into a time machine - untouched for decades yet kept in remarkable condition. Every corner reflects the care and pride of ownership from a family who has cherished it for nearly seventy years.Whether you're a first-time buyer eager to enter the market or a renovator ready to bring a new vision to life, this home offers endless possibilities - including the potential to create a separate lower-level suite with its own side entrance. Perfect for multi-generational living or generating rental income, this flexible layout gives future owners a chance to add real value and versatility.The setting couldn't be more ideal: a quiet, family-friendly neighbourhood with schools, parks, and walking paths just steps from your door. It's a place where kids grow up riding bikes on tree-lined streets, neighbours wave as they pass by, and families enjoy evening strolls together. Loved for generations, this home now awaits its next chapter - ready to welcome new owners who will appreciate its history, charm, and limitless potential. (id:24801)
Real Estate Homeward
54 Cadillac Crescent
Brampton, Ontario
Welcome to this beautifully maintained semi-detached gem, offering comfort, style, and space in a family-friendly neighbourhood! This 3-bedroom, 3-bathroom home is perfect for growing families, first-time buyers, or savvy investors. Bright & airy open-concept main floor living and dining areas perfect for entertaining! Family kitchen with seamless walkout to a large back deck and fully fenced backyard ideal for kids, pets, and summer BBQs. Upper level with Large primary bedroom with additional bedrooms and 4pc bathroom. Fully finished basement offers additional living space for a family room, office, or guest suite. Cozy covered front porch a great spot to enjoy your morning coffee or unwind after a long day , Parking for 3 vehicles. Situated close to all the essentials schools, parks, shops, restaurants, and public transit everything you need is just minutes away! Dont miss this opportunity to own a move-in ready home in a fantastic community. Whether youre upsizing, downsizing, or just getting started, this home checks all the boxes! (id:24801)
RE/MAX Hallmark Chay Realty
125 Kingsdale Avenue
Toronto, Ontario
Welcome to 125 Kingsdale Avenue, a stunningly beautiful luxury home located in the Heart of North York! Situated on a generous 43 x 122 corner lot, the custom design allows for ample space, open-concept living, and abundant natural light coming from 3 sides of the house. Boasting 4 spacious bedrooms, a library with walkout, 9 feet ceilings, a large 2nd floor skylight, and 5 modern bathrooms, including a 6 piece en suite located in the master bedroom. Completely brand new renovations top to bottom, with hardwood floors and pot lights throughout. Modern kitchen includes stainless steel appliances, center island, and custom backsplash. The expansive basement offers a versatile open space, ideal for recreation and entertainment. Perfectly located in close proximity to Yonge Street's vibrant array of restaurants, bars, groceries, and parks. Conveniently located for commuting to North York subway station, as well as Highway 401. Steps away from one of the highest rated schools in the country Earl Haig Secondary School. Experience the ultimate blend of luxury, convenience, and style. Don't miss out! (id:24801)
Right At Home Realty


