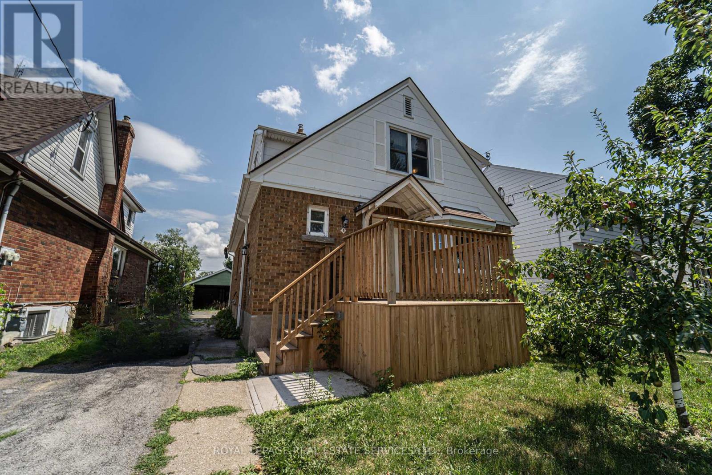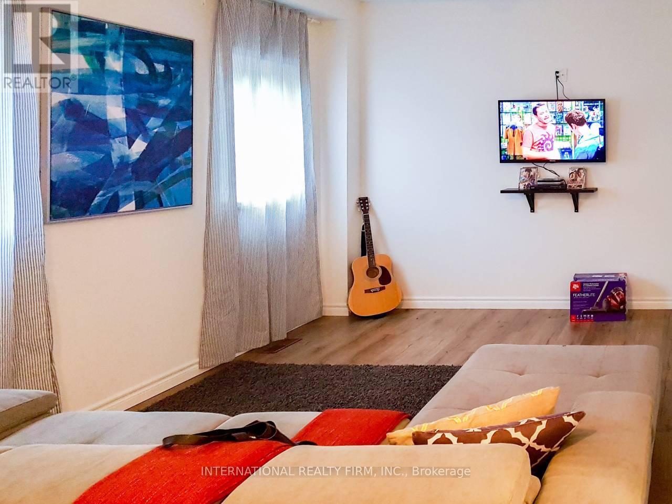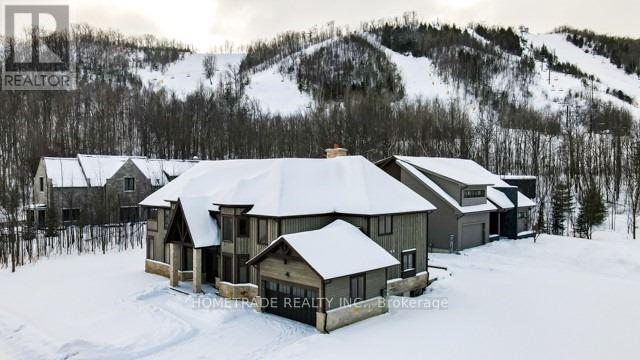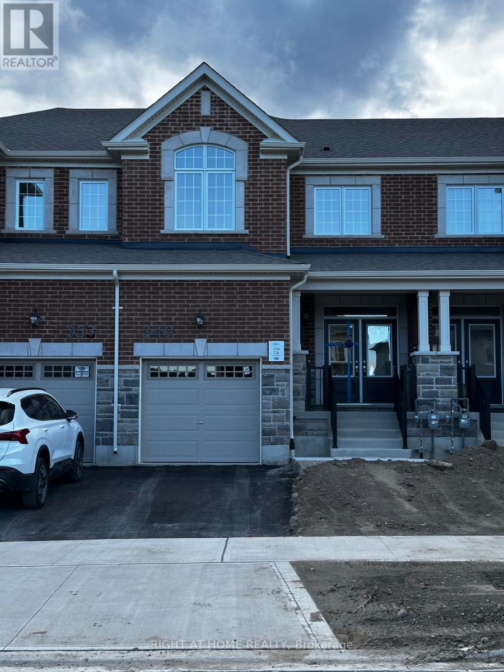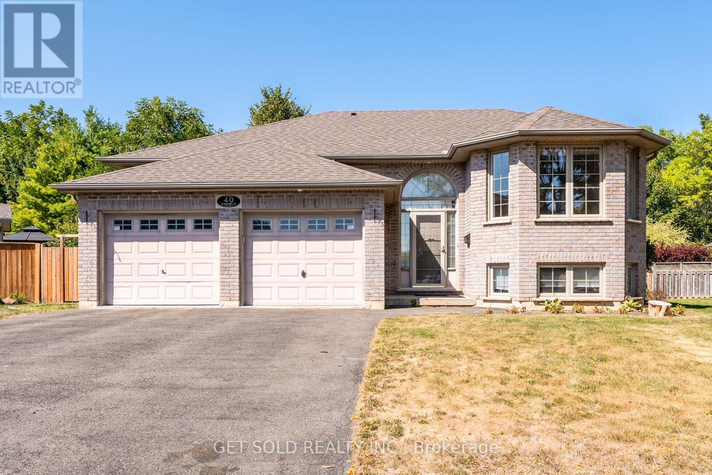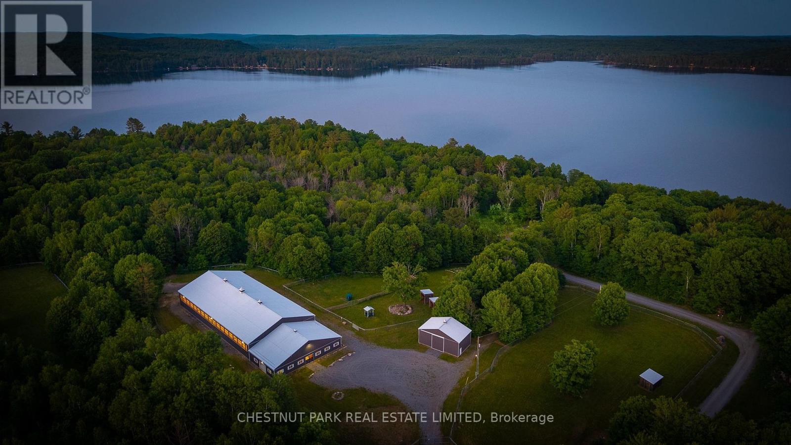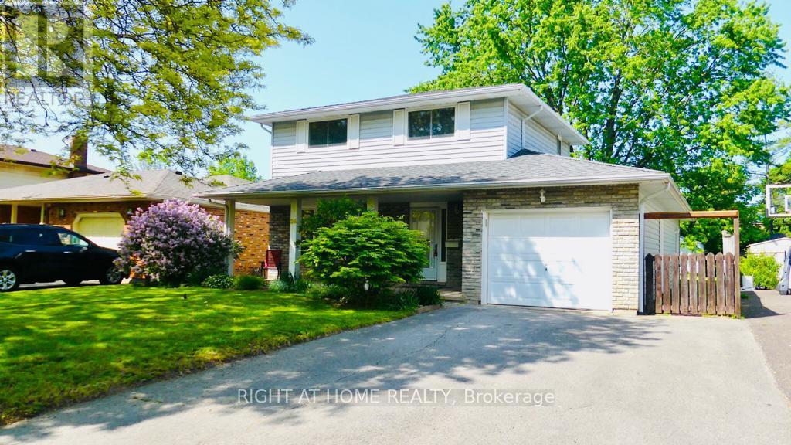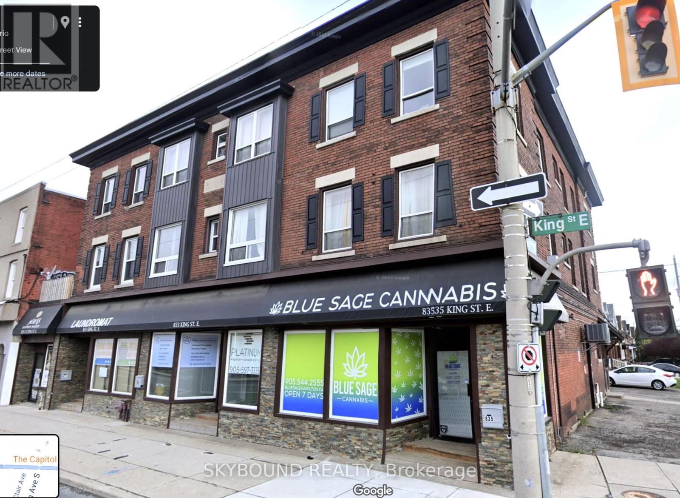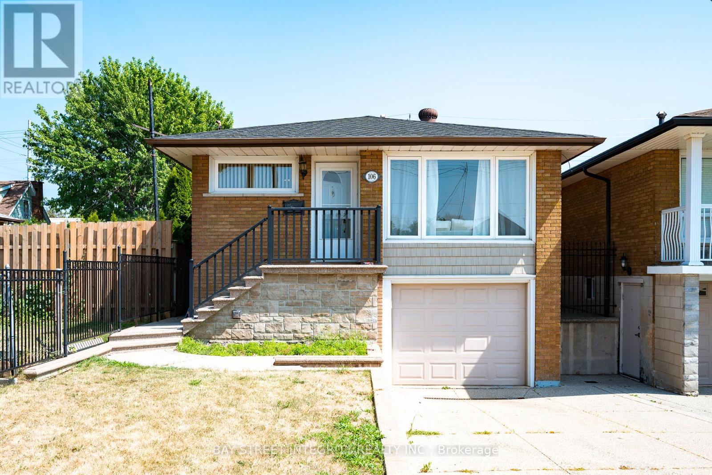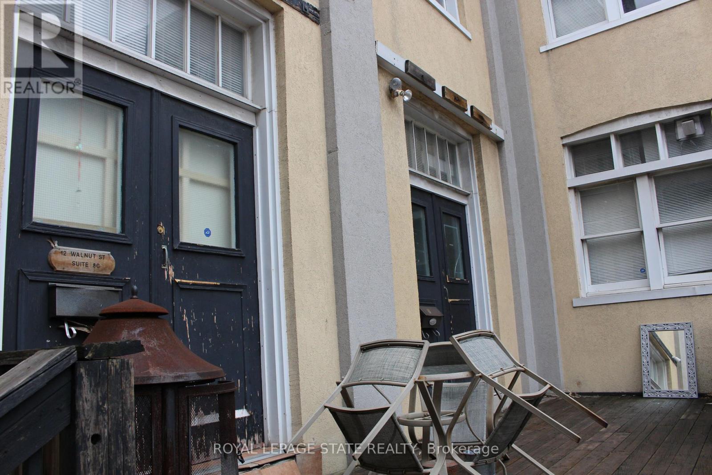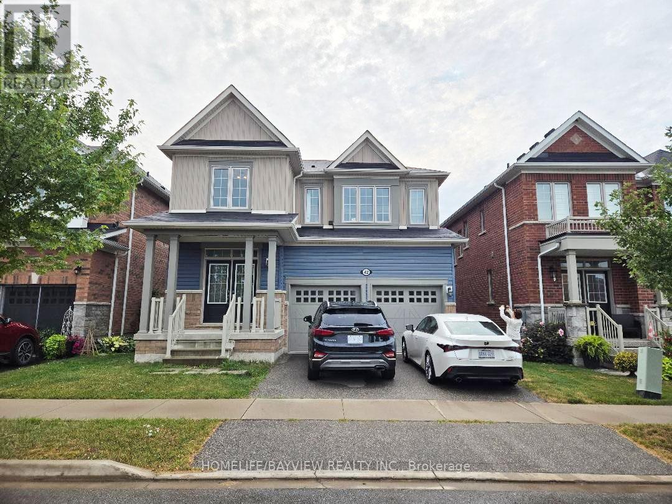43 Forbes Avenue
Guelph, Ontario
Attention investors and university parents! Large semi-detached home on an L shaped lot in dream location within walking distance to the University of Guelph and downtown. Features two legal units. Main unit is currently rented by 6 high quality tenants, while second unit is rented by young professional couple. Both units completely independent from each other with separate entrances, laundries and kitchens. Long driveways is suitable for 6 small cars and bike shed available for storage. Meticulously kept property with new fridge, stove, washer, dryer, large basement window and sump pump installed in 2024. Beautiful and private outdoor space as a bonus. High quality tenants currently bringing $6,680/month plus paying hydro bill. (id:24801)
Zolo Realty
8 Bruce Street
St. Catharines, Ontario
Discover an outstanding investment opportunity with this legal duplex in a highly sought-after St. Catharines location. Just minutes from the QEW, the property offers both convenience and a reliable income stream. Set on a spacious lot, the home features a long private driveway leading to a two-car garage. Inside, both the main and upper units provide functional two-bedroom, one-bathroom layouts. Each unit has been tastefully updated with modern kitchens showcasing stainless steel appliances, quartz countertops, subway tile backsplashes, and double sinks. Laminate flooring runs throughout, while the bathrooms have been refreshed with updated four-piece suites. A separate side entrance leads to the main-floor unit and its full basement, offering excellent potential for additional living space or storage. Capital improvements such as newer windows, a boiler, and a roof ensure peace of mind and help minimize future maintenance costs. With two separate hydro panels, this property is ideally suited for both owner-occupiers and investors seeking a turnkey, low-maintenance opportunity. (id:24801)
Royal LePage Real Estate Services Ltd.
285 Morningside Drive
Trent Hills, Ontario
Spacious 4-bedroom, 4-bathroom home on 2.3 acres in a private setting near Lake Seymour and local marina access. Features include a main floor in-law suite, bright and functional layout, and generous living space. Large deck overlooks above-ground pool, perfect for outdoor entertaining. Located in desirable cottage country, just minutes to Havelock and within easy reach of Peterborough. Ideal for families or multi-generational living. Tenant to be responsible for all utilities that are not included in the rent (well water, septic cleanout, hydro, propane, propane tank rental, groundskeeping, municipal garbage collection, pool winterizing & refill). (id:24801)
International Realty Firm
102 Hemlock Court
Blue Mountains, Ontario
SKI SEASON RENTAL IN BLUE MOUNTAINS.Welcome Home To The Alta Community At The Base Of Alpine Ski Club! Blue Mountains Features A True Slope Lifestyle. This Executive Home Boasts Over 5000 Finished Sqft Of Luxurious Living Space With 2 story ceiling heights in the family room, kitchen and primary bedroom, And A Wood Stone Fireplace The Perfect Place To Cozy Up After A Day On The Ski Hills.. The Party Sized Kitchen Features Jenn Air SS Appliances Including Gas Oven, Wine Cooler And A Fantastic 6'x12' Island. The Main Floor Primary Suite Comes Complete With A Spa Like 5 Pc Bath, Infra-red Sauna, And Private 2nd Level Office Area w/ Balcony. 3 Additional Bedrooms Can Be Found On The 2nd Level, Each With Their Own Gorgeous Full Ensuites. Bedroom 2 features huge balcony overlooking mountains slopes, bedroom 3 has generous W/I closet. (id:24801)
Hometrade Realty Inc.
349 Millstone Street
Kitchener, Ontario
Newly built Modern Town house. Spacious 4 bedrooms and 2.5 Washrooms . Quote neighbourhood . Ideal for families (id:24801)
Right At Home Realty
40 Jo Whitney Court
Brantford, Ontario
Welcome to 40 Jo Whitney Court. This Beautiful Bungalow Situated At The End Of A Quiet Court, Sitting On Ravine Will Not Last Long. Step Inside To An Open Concept Bungalow Offering a Huge Living and Dining Area With Hardwood Floors And Large Bright Windows. An L-Shaped Kitchen With Eat-In And Walk Out To The Large Deck Overlooking The Ravine And Yard. 2 Bedrooms With Hardwood Floors And A Jack And Jill Bath With Built-in Laundry Finish The First Floor. Downstairs Offers Nanny-Suite With Living Room, Kitchen And Large Bedroom. Separate Laundry Area Makes This Home An Easy Investment Or Multi Family Residence. Large Double Car Garage And Plenty Of Driveway Space. The Backyard Is An Oasis With Custom Shed, Large Deck And Situated On Ravine. Centrally Located To All Amenities. Power Of Sale Property Ready For Your Family. (id:24801)
Get Sold Realty Inc.
1123 Nu-Ne Lane
Algonquin Highlands, Ontario
Outstanding opportunity to own just under 100 acres in the Haliburton Highlands, ideal for equestrian enthusiasts, nature lovers, or anyone seeking a private country estate. This versatile property features a 70 x 140 indoor riding arena, 8-stall horse barn, hay barn, and multiple gated paddocks offering excellent infrastructure for year-round riding, training, and horse care. Groomed wooded trails wind throughout the acreage, perfect for horseback riding, hiking, snowshoeing, or ATV adventures. The property combines privacy and recreation while being conveniently located near Hwy 35/118, and close to multiple lakes, golf courses, and all the amenities Haliburton has to offer. Build your dream home, hobby farm, or recreational retreat and enjoy the ultimate four-season lifestyle in one of Ontarios most desirable destinations. (id:24801)
Chestnut Park Real Estate Limited
Chestnut Park Real Estate
24 The Meadows Street
St. Catharines, Ontario
Looking for that extra space for family or guests? THIS DETACHED HOME COMES WITH A FULLY FINISHED BASEMENT, FULL WASHROOM, AND ITS OWN PRIVATE ENTRANCE THROUGH THE GARAGE ideal for an in-law suite, extended family, or even a cozy retreat for visitors! BEAUTIFULLY upgraded and move-in-ready, this detached home in the highly desirable Lakeport neighborhoodsits on a generous 50x105 lot. Recently renovated from top to bottom with modern finishes, it features aspacious 23x12 ft family room with a cozy gas fireplace and a finished basement with a practical 3-piecewashroom. Located on a quiet street within walking distance of a reputable school, it's perfect for familiesor downsizers. Enjoy easy access to the QEW, nearby shopping including Costco, and a quick 10-minutedrive to Sunset Beach. The backyard offers plenty of space, complete with a charming swing set for addedfamily fun. (id:24801)
Right At Home Realty
835 King Street E
Hamilton, Ontario
Exceptional Investment Opportunity! This property consists of 6 recently renovated residential units and 4 commercial units. The residential units were completely gutted and rebuilt in 2019 with no expense spared, featuring new windows, doors, flooring, countertops, appliances, bathrooms, kitchens and independent HVAC systems for each unit. The property consists of a three-story building with an approximate total area of 11,696 square feet. The commercial portion of the building comprises approximately 4,406 square feet of leasable space, spread across four street-front commercial units, each including basement space. The residential portion of the building accounts for around 7,290 square feet of gross area. With the upcoming construction of the new LRT route running directly along King St. E. and on-site parking, this location is set for even greater potential. All tenants cover their own hydro and gas expenses. A highly profitable investment, with dropping interest rates this is your chance to acquire 10 doors in one GO and start cash flowing. (id:24801)
Skybound Realty
106 Beland Avenue N
Hamilton, Ontario
Welcome to 106 Beland Ave N, Hamilton, a charming and well-maintained home nestled in a family-friendly neighbourhood in Hamiltons sought-after East End. Offering a blend of character and modern comfort, this property features: Cozy Principal Rooms, Updated Kitchen, Finished Basement with Separate Entrance, Private Backyard, new A/C (2025) and Roof Shingles (2025) and Furnace (2023).Excellent location close to schools, parks, shopping, transit, and highway access. Comparable homes nearby have recently drawn strong buyer interest, making this a fantastic opportunity to secure a move-in ready property in an appreciating neighbourhood.Dont miss your chance to own a home with both value and potential in this desirable pocket of Hamilton! (id:24801)
Bay Street Integrity Realty Inc.
12 Walnut Street S
Hamilton, Ontario
This property features approx 15,262 sq ft freestanding building with 122 foot frontage onto Walnut St S with ground floor offices and residential units on 2nd level. 10 parking stalls. Potential future redevelopment with close proximity to the LRT and main downtown core and the site is just minutes from Hamilton GO center station, GO buses, Hamilton City hall, McMaster University, St. Josephs Healthcare Hamilton and Central Business District. Property being sold 'as is, where is' Seller has no knowledge of UFFI. Seller makes no representations and/or warranties. (id:24801)
Royal LePage State Realty
42 Angela Crescent
Niagara-On-The-Lake, Ontario
Large house with walk out basement Well Build, large lot, open-concept Kitchen with Family room, connivence location. living spaces filled with natural light and modern finishes, The welcoming main floor features a spacious living room with a gas fireplace, Two individual bed room with Ensuite bathroom. an open-concept dining area with walkout access to the backyard, and a generous kitchen perfect for entertaining. A versatile main floor den provides the ideal space for a home office,, creative studio, or guest room. A convenient powder room at main floor. double-wide driveway with exposed aggregate edging, charming covered front porch, just minutes from historic downtown, Niagara Falls, Ravine Winery, scenic nature trails, and all the exceptional amenities this stunning region has to offer. (id:24801)
Homelife/bayview Realty Inc.



