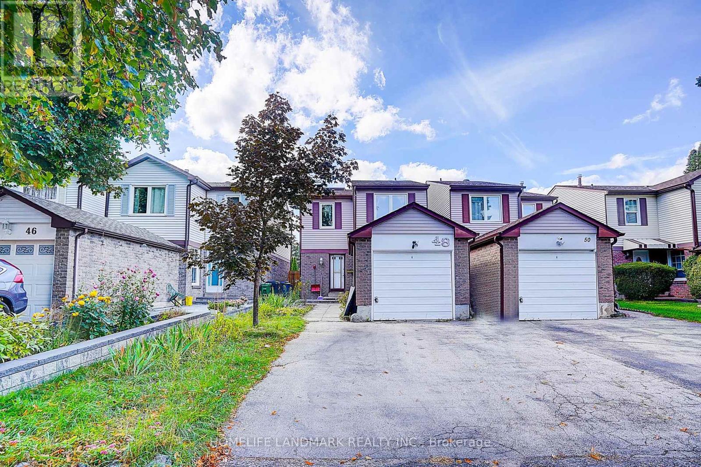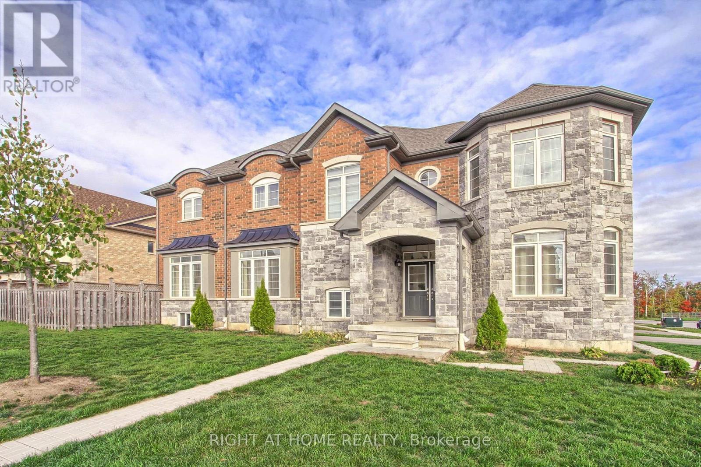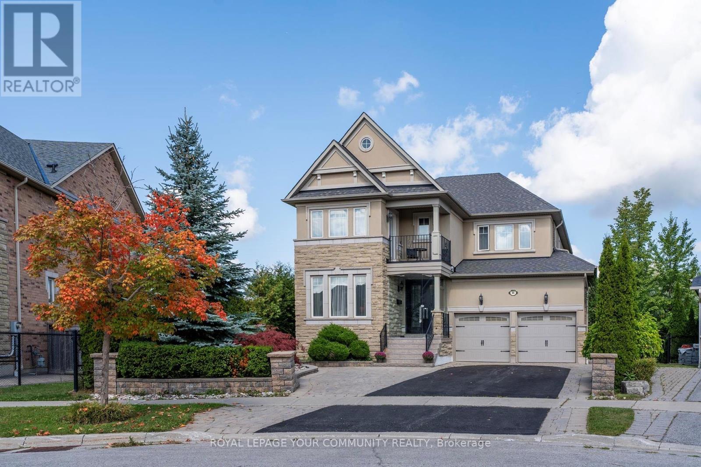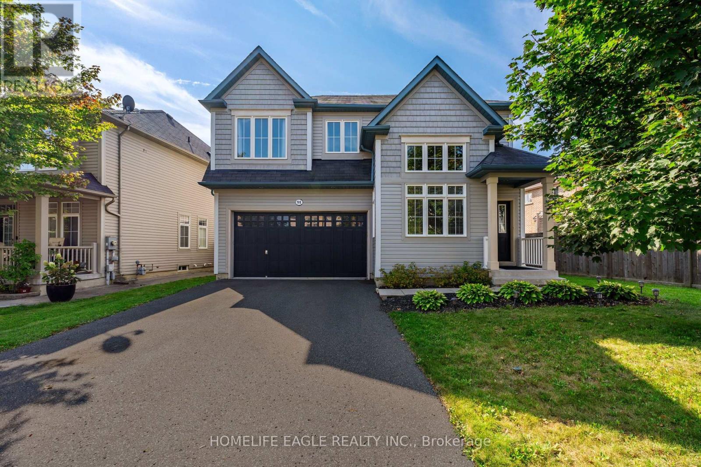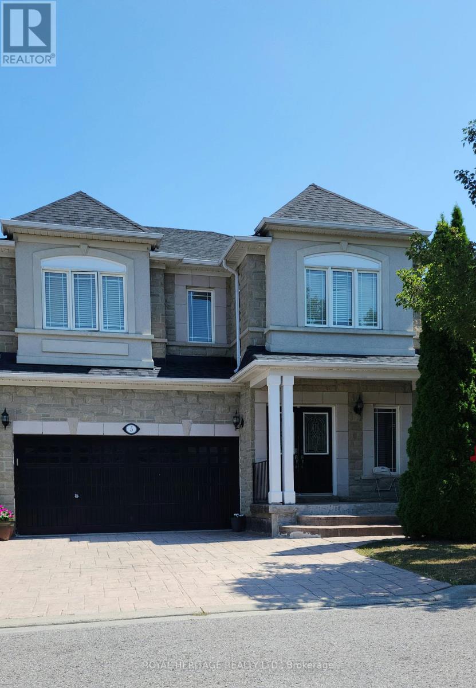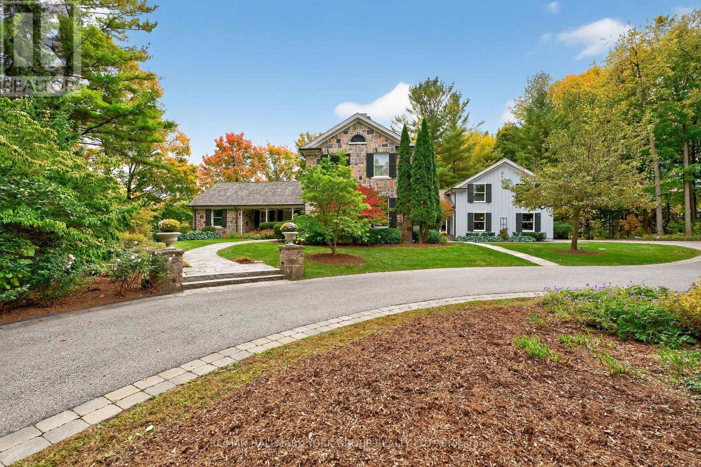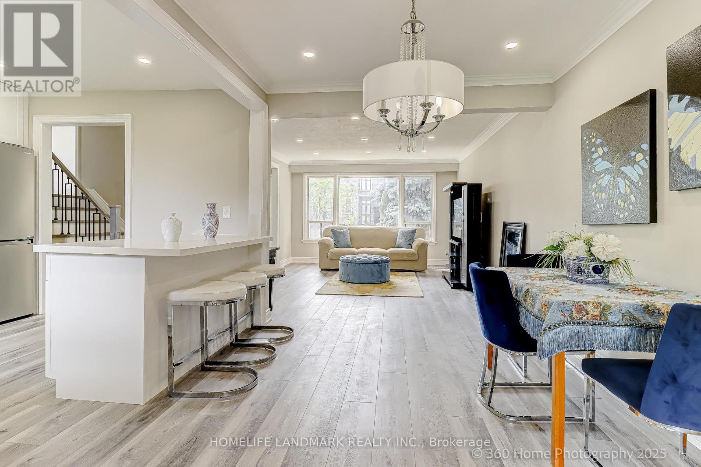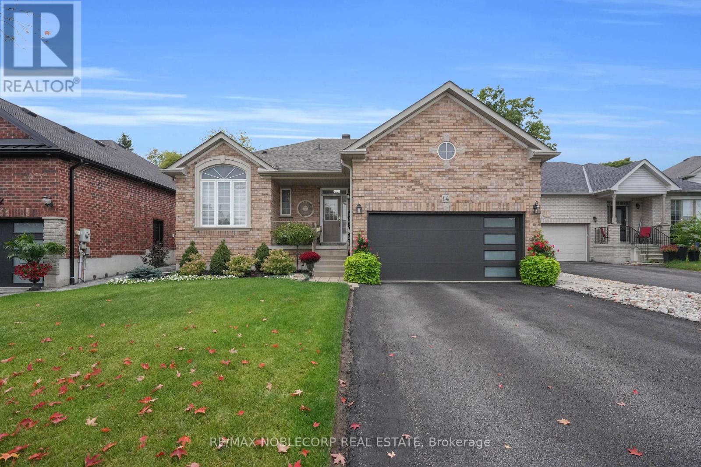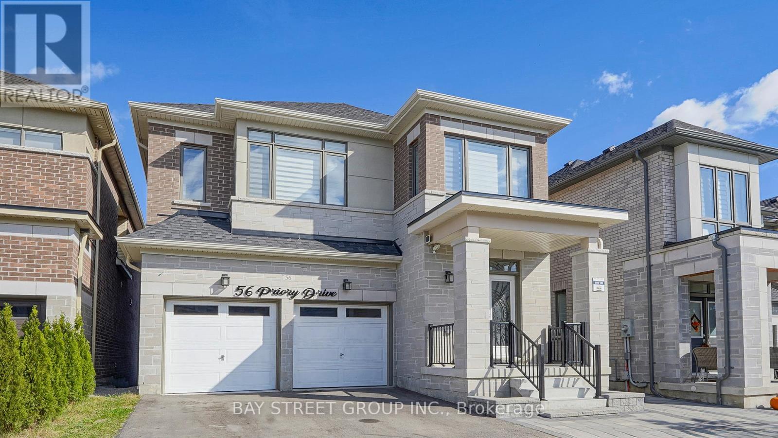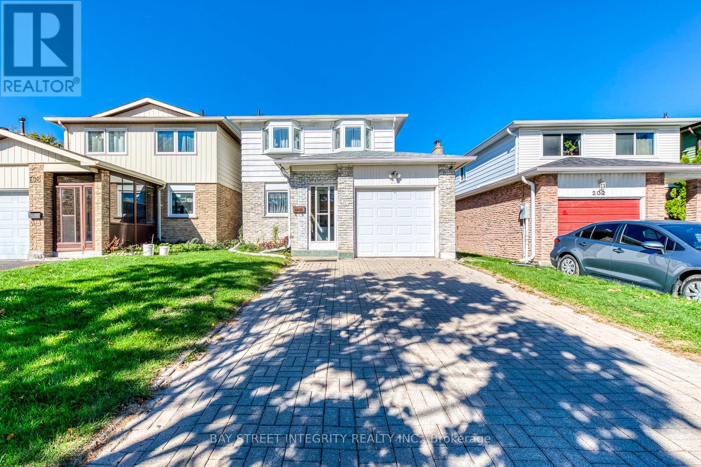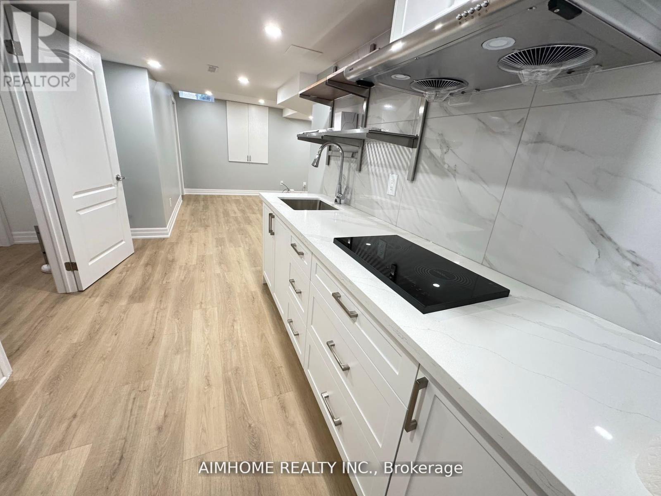48 Green Spring Drive
Toronto, Ontario
3 Brs Link Detached In High Demand Area Milliken.Fully Renovation.Bright & Spacious.Quantz Kitchen Countertop & Backsplash in kitchen .Newly Lighting Fixture And Switch.Two Roof Skylights. Newly renovated Bathrooms . Newly Windows & Kitchen Cabinet. Renovated Basement With One Bedroom & Bathroom, Hardwood Flr On Main & Staircase, . Walking distance to bus stop, close to supermarket (id:24801)
Homelife Landmark Realty Inc.
2236 Lozenby Street
Innisfil, Ontario
Absolutely Stunning And Bright Home Situated On A Premium Corner Lot, Ideally Located Close To All Amenities. This Is "The Humming Bird" Model, Elevation B, Featuring An Elegant All-Brick And Stone Exterior. The Main Floor And Upper Landing Showcase Beautiful Hardwood Flooring And Smooth Ceilings Throughout. The Modern Kitchen Boasts Sleek Cabinetry, A Center Island, And Quartz Countertops, Seamlessly Flowing Into The Open-Concept Family Room Complete With A Gas Fireplace. The Spacious Primary Bedroom Offers A Luxurious 6-Piece Ensuite And A Walk-In Closet. Convenient Second-Floor Laundry. Basement Features Large Upgraded Windows, Offering Plenty Of Natural Light And Excellent Future Potential. (id:24801)
Right At Home Realty
35 Vandervoort Drive
Richmond Hill, Ontario
Welcome to this exquisite south-facing 4+1 bedroom, 5 bathroom home in Richmond Hills prestigious Jefferson community, offering over 4,500 sq ft of elegant living space on a PREMIUM irregular lot with breathtaking views of the conservation area. Built by Aspen Ridge with numerous structural upgrades, this home features a seamless glass front enclosure, a grand foyer with solid wood entry door, 9 ft ceilings on the main floor and basement, 8 ft interior doors, hardwood floors throughout, crown moldings, pot lights, smooth ceilings, custom niches, and an iron picket staircase. The gourmet kitchen is a chefs dream with granite counters, custom cabinetry, stainless steel appliances, backsplash, leveled ceiling design, and a bright breakfast area with cathedral ceiling and skylights, plus walkouts to multiple decks and patios. The primary suite includes a private sitting area, spa-like 5 pc ensuite, and large walk-in closet, while the secondary bedrooms each have access to ensuites and walk-in closets. The professionally finished walk-out basement provides even more living space with a recreation room, kitchenette, sauna, bedroom, 3 pc bath, and a versatile bonus room perfect for a gym, children's playroom, or home office. Outdoors, the beautifully landscaped backyard offers a full irrigation system, large interlocked patio, and two sheds, one fully winterized with lofts. Ideally located near top schools, parks, trails, golf courses, shopping, Lake Wilcox, highways, and the exclusive Movati Club, this home is the perfect choice for families or professionals looking for luxury, functionality, and comfort in one of Richmond Hills most sought-after neighbourhoods. Don't miss the opportunity to own this exceptional property where elegance, privacy, and convenience come together in one remarkable home. (id:24801)
Royal LePage Your Community Realty
91 Eclipse Place
Oshawa, Ontario
The Perfect 4 Bedroom 4 Bath Detached Home In a quiet Family Neighbourhood!! * Move In & Enjoy * Open Living with Floor to Ceiling Windows * 9 Ft Ceiling through Main Fl * Formal Dining Rm * Relax In Your Lg Family Rm w/ Custom built shelving & a Gas Fireplace * Lg Dream Kitchen W/ S/S Appliances, Ouarts Counter & Glass Backsplash * Walk Out from Breakfast area to A Tranquil Backyard * Lg Multi level Deck W/ Gazebo * Primary Br W/ Fantastic Ensuite & Lg W/I Closet * Premium 55 ft Frontage * No Sidewalk * 4 Car Park on Drive * Close to Ont Tech University / Durham College / Schools / Paks / Shopping & Public Transit * This Home Truly Has it All, Combined Elegance, Comfort & Functionality * Must See & Enjoy This Amazing Home (id:24801)
Homelife Eagle Realty Inc.
5 Cantwell Crescent N
Ajax, Ontario
Exeptional value! Huge 4 bedroom, 2 storey, 3 bathroom home. (id:24801)
Royal Heritage Realty Ltd.
553 St John's Side Road
Aurora, Ontario
Welcome to Ridgewood, one of Aurora's most distinguished estate properties. Privately set behind gates on three manicured acres, this custom-built residence blends timeless architecture with modern luxury for an exceptional lifestyle. A circular drive leads to an elegant façade and inviting interior where refined craftsmanship meets everyday comfort. The chef's kitchen, equipped with premium appliances, opens to a grand vaulted family room with exposed beams and expansive views of the grounds. The main floor features a serene primary suite with a spa-inspired ensuite and custom dressing room. Upstairs, two additional bedrooms with private ensuites offer stylish comfort for family or guests. The finished walk-out lower level is designed for entertaining-featuring a home theater, gym, recreation lounge, wine cellar, and an arched-ceiling tasting room perfect for gatherings. A fourth bedroom adds versatility for guests or extended family. Above the three-car garage, a self-contained one-bedroom apartment includes a full kitchen, living room, and bedroom-ideal for multi-generational living, a nanny, a private office, or luxurious guest quarters.The outdoor setting is a resort-style retreat. Mature trees, lush gardens, and ambient lighting surround a stunning inground pool and hot tub. The poolside pavilion offers a fireplace, outdoor kitchen, two-piece bath, and change area-making entertaining effortless.With nearly 1,100 feet of frontage, enjoy your own walking trails, dog run, and direct access to the St. Andrews on the Hill trail network. Steps to St. Andrew's College and St. Anne's School, and just minutes to golf, shopping, and major highways.Ridgewood is more than a home-it's a private sanctuary where elegance, comfort, and nature exist in perfect harmony. (id:24801)
RE/MAX Hallmark York Group Realty Ltd.
46 Bowerbank Drive
Toronto, Ontario
Beautiful newly Renovated 4-Level Side Split Bungalow on a Prime50x121ft Lot in an ideal location. there is a short cut walk way for5-10 min walk to Finch Subway Station, TTC transits and the vibrantYonge Street. Luxury enjoy both a convenient urban access and a quiet cozy country feel neighbourhood. The home equipped with new stainless steel appliances, new furnace, new air conditioner, new hot water heater (Rented) and a new automatic garage door with an opener. Its backyard is backing onto the Silverview Park, the city's new exciting improvement for the park will begin in 2026. The Newtonbrook Park, where scenic hiking and biking trails is minutes away. Key Features:Prime Lot: 50x121ft with no sidewalk in front providing extra privacy and parking space. Exterior Highlight: New automatic garage door with remote. Interior Highlights: Brand new stainless steel appliances (on the main floor), new furnace and air conditioner. Two separate entrances (front entrance and backyard entrance) , 2 separate kitchen and laundry systems, perfect for multi-generational living or rental income potential. Spacious Layout: Open concept large living and dining area, plus a bright sunroom overlooking a private backyard.Upper Level: Three generously sized bedrooms and a modern full bathroom with a backlit timed mirror and designer tile accents. Ground Level entrance in backyard: Two bedrooms and a powder room with easy backyard access. Finished Basement: Open-concept living area with a kitchen anda brand-new full bathroom, ideal for extended family or tenants. This move-in ready home combines comfort, convenience, and income potential in a warm family neighbourhood. Don't miss this opportunity! (id:24801)
Homelife Landmark Realty Inc.
14 Willard Hunt Court
King, Ontario
Nestled on a quiet court in the heart of Schomburg, this beautifully maintained 3+1 bedroom raised bungalow offers comfort, style, and convenience. The main floor boasts vaulted ceilings and hardwood floors, creating a bright and inviting space. The kitchen is a chef's delight with a custom backsplash, pantry, and breakfast bar, perfect for casual dining or entertaining. The spacious primary bedroom features a private 3-piece ensuite, while the fully finished basement provides additional living space, ideal for a home office, guest suite, or family room. Step outside into your private backyard retreat, complete with a custom A-frame pergola and landscaped gardens, perfect for relaxing or hosting guests. Just minutes from charming Main Street Schomberg, enjoy local shops, dining, and community amenities. Plus, quick access to Hwy 400 and Hwy 27 makes commuting a breeze. Experience the best of small-town living with all the modern conveniences you need. (id:24801)
RE/MAX Noblecorp Real Estate
1901 Spruce Hill Road
Pickering, Ontario
Welcome to 1901 Spruce Hill Road an architecturally distinct bungaloft nestled on one of Pickering's most prestigious streets. Originally constructed in the early 1950s, this remarkable residence has undergone an inspired transformation, blending mid-century charm with striking modern updates. Featuring soaring ceilings in the family room, a dramatic two-story gas fireplace, tucked above is a oversized 120" home theatre screen, and an open-concept layout, the home exudes style and scale while offering thoughtful spaces throughout. The current owners have reimagined the original floor plan, creating unique nooks and generous living areas ideal for growing or multigenerational families. The stunning 75x296 ft lot is truly a rarity, with a breathtaking 300 ft deep, tree-lined backyard that hosts an inviting on-ground pool and offers serene privacy year-round. The primary suite is a tranquil retreat with its own sitting area perfect for morning coffees or quiet reflections. From the spa-style bathroom to plenty of newer finishes woven throughout, this home balances timeless character with everyday functionality. Basement potential, possible in-law suite with 3 piece bath, small kitchenette, rec-room and bonus wine cellar. With 4000sf of total living space don't be deceived by its polished exterior this home goes on and on, offering a lifestyle of distinction and space in a setting that is both peaceful and connected, just minutes to top-ranked schools, major highways, GO Transit, and all the amenities Pickering has to offer. (id:24801)
Right At Home Realty
Basement - 56 Priory Drive
Whitby, Ontario
Welcome to this absolutely stunning 3-year-old detached home basement in the prestigious community! Experience modern living in a peaceful neighborhood where luxury, comfort, and convenience come together seamlessly. This fully legal 2-bedroom walkout basement apartment is ideal for professionals or multi-generational living - offering style, space, and privacy all in one. | Step inside and fall in love with the bright open-concept layout, creating a spacious, airy feel. Large oversized windows fill the space with natural light and fresh air, giving every room a warm and welcoming atmosphere. The living area flows beautifully into a modern kitchen complete with stainless steel appliances - fridge and stove - perfect for anyone who enjoys cooking and entertaining. | You will have two generously sized bedrooms, each designed with comfort in mind, plus a full bathroom with elegant finishes. The convenience continues with your own ensuite laundry (washer and dryer) - no need to share or carry loads upstairs. Stay comfortable year-round with central air conditioning and enjoy the benefit of high-speed Internet Wi-Fi included in the rent. | Step outside and relax in the beautiful backyard oasis, backing onto lush green space with no rear neighbors - your own private retreat after a busy day. | The location is unbeatable - you are just steps from scenic parks, tennis courts, shopping centers, and even the luxurious Thermea Spa for ultimate relaxation. Nature lovers will appreciate the nearby Heber Down Conservation Area, while commuters will love the quick access to Highways 412 and 401, making travel easy and convenient. | Extras include all electrical light fixtures, 1 paved driveway parking space, and bright, fresh open spaces throughout. Tenant pays 30% of all utilities. | Do not miss your chance to live in this gorgeous, bright, and modern walkout basement. Come see it today - your perfect home awaits! (id:24801)
Bay Street Group Inc.
200 Invergordon Avenue
Toronto, Ontario
Nestled In A Highly Desirable Neighbourhood, Just Minutes From Food Basics with a pharmacy TTC, Hwy 401, Shopping, And More And It Falls Within The Sought-After Agincourt Collegiate Institute School Zone. 10 minutes to University of Toronto Scarborough. An Incredible Opportunity You Dont Want To Miss! Furnace (2024), Roof (2018), HWT (paid out) (id:24801)
Bay Street Integrity Realty Inc.
Bsmt-1 - 130 Hollybush Drive
Vaughan, Ontario
Gorgeous Bachelor Basement Apartment With Sep Side Entrance To Basement In Maple. Open Concept Kitchen, And Living Room Area, Ensuite Bathroom And Own Laundry All-In-One. A Great Location In Vaughan. Easy Access To Hwy 400, Transit, Wonderland, Supermarket, Restaurants, Retail And More! One Driveway Parking Spot Included. No Pets. Photos Were Taken When Unit Vacant for Reference. (id:24801)
Aimhome Realty Inc.


