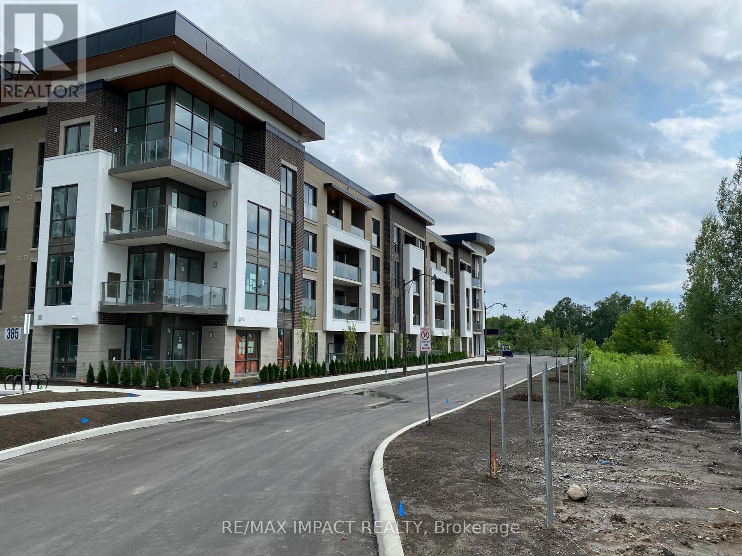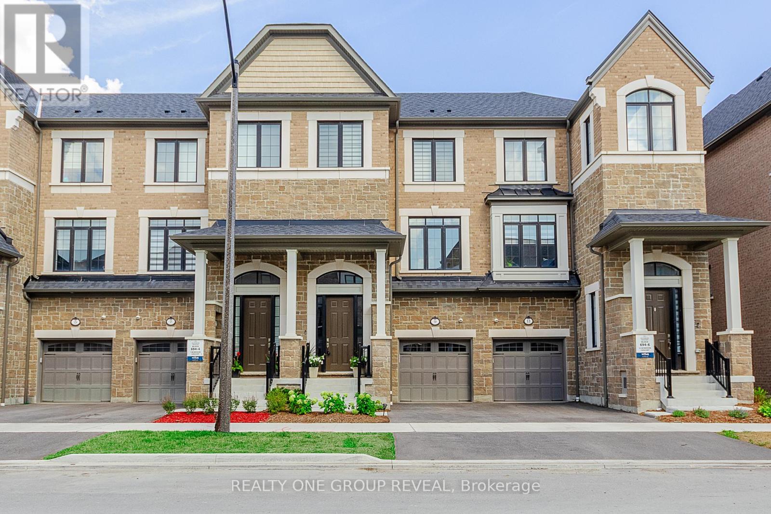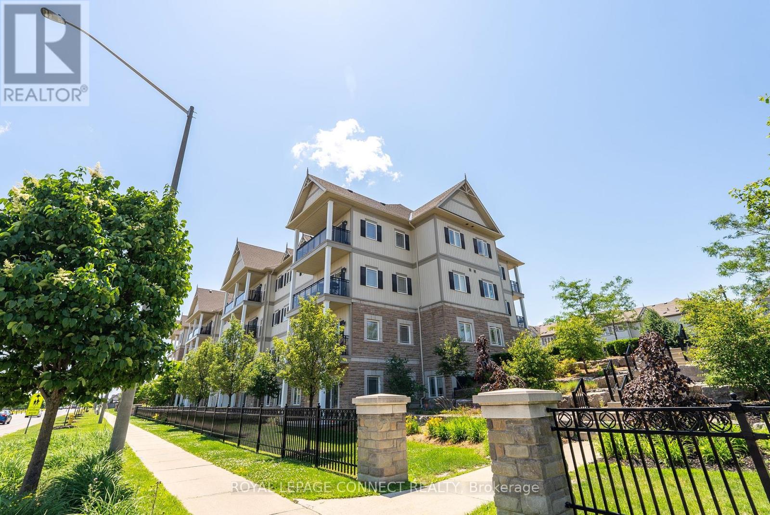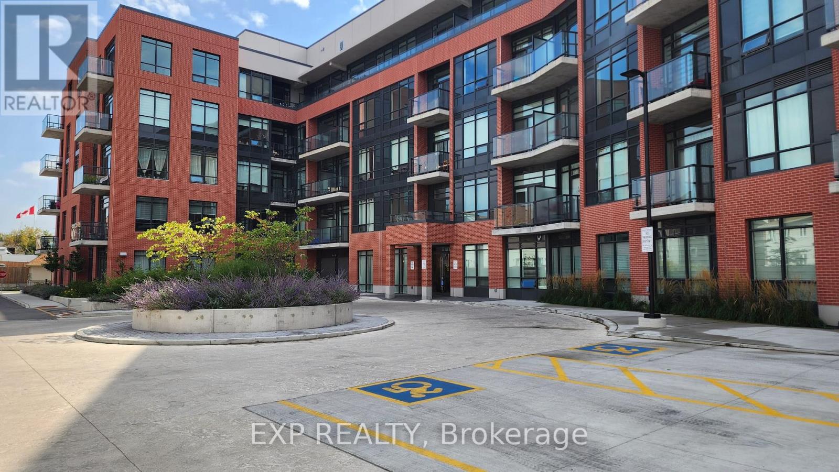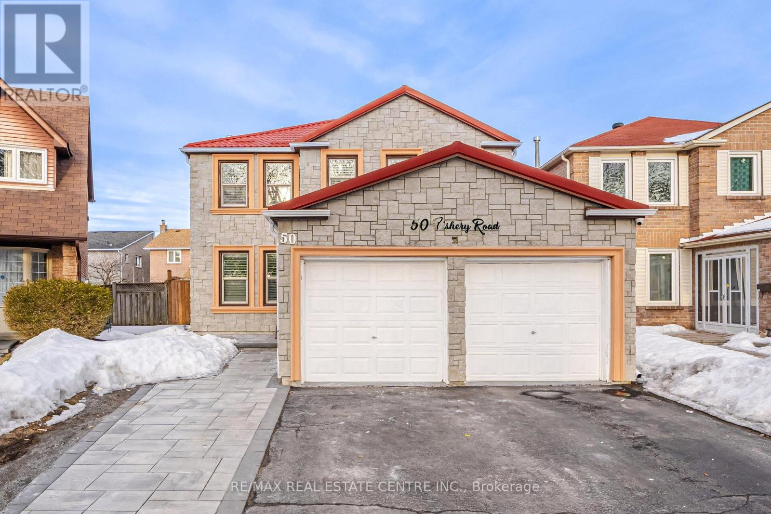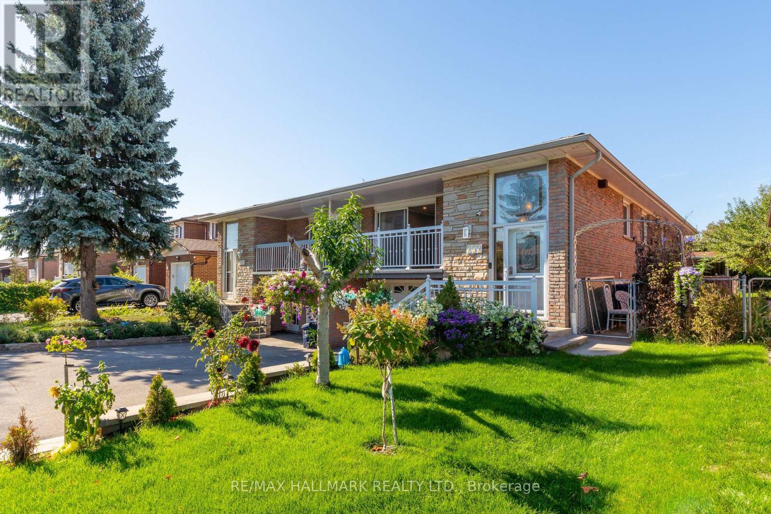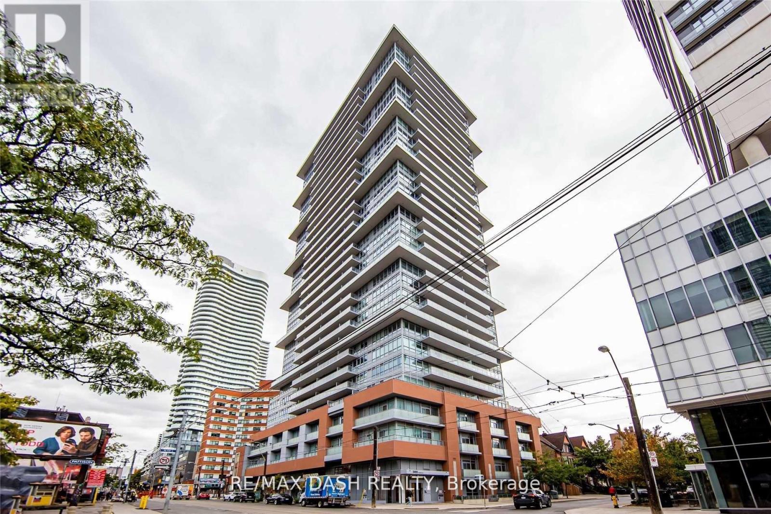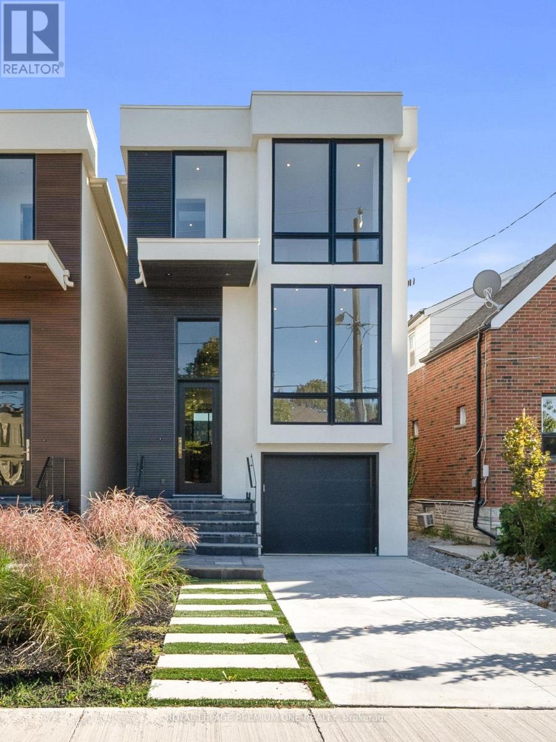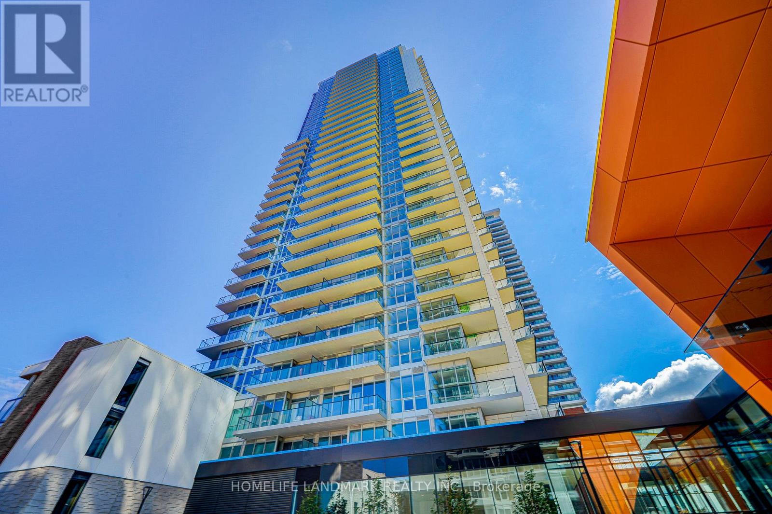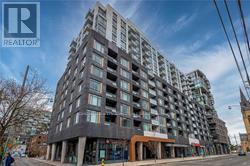224 - 385 Arctic Red Drive
Oshawa, Ontario
Welcome to your new home! This stunning one-bedroom condo apartment was completed in 2024, offering modern boutique living in the heart of North Oshawa. With sleek, contemporary finishes, an open-concept layout, and abundant natural light, this condo provides a comfortable and stylish living space. Enjoy top-of-the-line appliances, in-suite laundry, and access to premium building amenities. Perfectly situated near shopping, dining, Costco, Ontario Tech, this condo is ideal for young professionals or couples. Don't miss out on the opportunity to live in this vibrant and growing community! Enjoy beautiful nature from your balcony. A MUST See. NOTE: Pictures are from before the current Tenant moved in. (id:24801)
RE/MAX Impact Realty
9 Morrison Crescent
Whitby, Ontario
This modern 3-story FREEHOLD townhome, just 2 years old, offers 3 bedrooms, 3 bathrooms, and a bright open-concept layout where the living, dining, and kitchen areas flow seamlessly together. NO MAINTENANCE FEES!!!. The kitchen features stainless steel appliances, quartz countertops, and plenty of storage, while the primary bedroom serves as a private retreat with a 3pc ensuite. Two additional bedrooms provide space for guests, a home office, or a growing family, each with ample closet space and easy bathroom access. Enjoy a large backyard, perfect for relaxing or entertaining, plus a prime location close to shopping, dining, and Hwy 412. (id:24801)
Realty One Group Reveal
107 - 1 Sidney Lane
Clarington, Ontario
2 Parking Spaces! Welcome to 107-1 Sidney Lane! This rarely offered main-floor corner unit features a highly sought-after layout with a dedicated dining area, 2 bedrooms and the added convenience of 2 owned parking spaces. Soaring 9-foot ceilings, crown moulding, and California Shutters throughout add charm and character to every room. Enjoy the abundance of natural light from the south and west-facing windows, creating a warm, inviting atmosphere all day long. The open layout features the kitchen complete with granite countertops, tile backsplash, and a convenient breakfast bar overlooking the dining area and a walk out from your living room to your open patio where you can relax and enjoy your morning tea. The primary bedroom and entryway both feature walk-in closets, offering exceptional storage. With in-suite laundry, ample storage throughout, a 3 piece bathroom with large glass shower, and the rare bonus of two parking spots, this home checks all the boxes. This unit is move-in ready and in a highly desirable location, walking distance to shopping, grocery stores, restaurants, public transit, schools and parks, and only minutes to Highway 401. (id:24801)
Royal LePage Connect Realty
520 - 1010 Dundas Street
Whitby, Ontario
Bright & Spacious 1-Bedroom Condo in Whitby, located in one of Whitby's newest buildings. Just one year old, this home combines modern finishes with a practical open-concept layout. The living, dining, and kitchen areas flow seamlessly together, offering a comfortable space for both everyday living and entertaining. The kitchen features stainless steel appliances, sleek countertops, and plenty of storage. The bathroom is modern and stylish, providing comfort and convenience.Enjoy being close to everything Whitby has to offer schools, parks, shopping, dining, and quick access to Highways 401 and 407 for easy commuting. Building Amenities Include: Gym & Yoga Room. Games Room & Social Lounge with Fireplace Party Room Relaxation Room. Locker for storage included. (id:24801)
Exp Realty
88 Wickson Trail
Toronto, Ontario
Step Into Style, Comfort & Space, Welcome to 88 Wickson Trail, Toronto A Move-In-Ready Gem in Scarborough Nestled in one of Scarborough's most well-connected communities, This a beautifully upgraded 3+1 bedroom, 2-bath detached home designed for modern living. Whether you're a first-time buyer, remote-working professional, growing family, or savvy investor, this freshly painted beauty delivers exceptional value and lifestyle appeal. The main level welcomes you with a warm, airy layout enhanced by natural sunlight streaming through large windows. The heart of the home is a completely redesigned kitchen, featuring a large center island, quartz countertops, matching backsplash, abundant cabinetry, and stainless steel appliances, including a built-in microwave and dishwasher perfectly blending function with contemporary flair. Upstairs, you'll find three bright, well-sized bedrooms, while the finished basement (April 2025) expands your possibilities with a renovated fourth bedroom, utility room, and a spacious recreation area ideal as a home office, playroom, or media lounge. Outside is your private escape an oversized fenced yard complete with a massive 28.81 x 23.65 ft deck (half covered!), expansive patio space, and lush green surroundings perfect for summer BBQs, family fun, or peaceful mornings with coffee in hand. The private driveway accommodates three vehicles, and a brand-new asphalt shingles and gutters (installed April 2025) gives you added peace of mind. Located just minutes from Hwy 401, TTC, schools, parks, and community centers, you're also a short drive to Scarborough Town Centre, Malvern Town Centre, Toronto Zoo, Centennial College, University of Toronto Scarborough, and several places of worship, Costco, Walmart Supercenter, Authentic Food Places. Whether your'e looking to move in or invest, this home offers the full package: comfort, convenience, curb appeal, and future potential. Furthermore, this could be the Home where your next chapter begins. (id:24801)
RE/MAX Crossroads Realty Inc.
50 Fishery Road
Toronto, Ontario
Exquisite 4-Bedroom Home with Income-Generating Basement in Prestigious Highland Creek! Nestled in the sought-after Highland Creek neighborhood, this stunning move-in-ready home is just steps from the University of Toronto Scarborough. A grand French door entry opens to a spacious living and dining area, featuring rich hardwood floors and stylish pot lights. The inviting family room offers a cozy fireplace and a walkout to the beautifully landscaped backyard. The upgraded kitchen is a dream for any chef, showcasing custom cabinetry, sleek black stainless steel appliances, pot lights, and a bright eat-in area. The luxurious primary suite features double-door entry, his-and-hers closets, and a spa-inspired 4-piece ensuite. This pie-shaped lot boasts a $125K investment in premium upgrades, including a durable metal roof, a brand-new deck, elegant stonework, and fresh pavement in the front and back. A separate entrance leads to a fully finished 2-bedroom basement, providing extra rental income. Prime location with walking distance to TTC, U of T Scarborough, Centennial College, Pan Am Sports Centre, Toronto Public Library, highways 401 and scenic conservation trails. A rare opportunity to own a stylish, upgraded home in an unbeatable location schedule your showing today! (id:24801)
RE/MAX Real Estate Centre Inc.
Upper - 252 Apache Trail
Toronto, Ontario
East facing and sun filled 3 bedroom main floor unit with large washroom. Location? In a quiet street. In park heaven, with 4 parks and a long list of recreation facilities within a 3 to 10 minute walk. Schools from pre-kindergarden all the way to grade 12 and even Seneca college are right here. With the closest school a mere 8 min walk. Transit? The closest stop is 2 min by foot. With 2 surface parking spots and its own ensuite laundry. Tenants pay 70% of utilities. (id:24801)
RE/MAX Hallmark Realty Ltd.
3211 - 30 Grand Trunk Crescent
Toronto, Ontario
Spectacular 2-Bed, 2-Bath Condo | Nearly 1,000 Sq. Ft. + 2 Balconies. Experience luxury living in this bright and airy condo featuring floor-to-ceiling windows, stunning views, and an abundance of natural light. The modern kitchen boasts sleek finishes and a stylish breakfast bar, perfect for casual dining.The spacious primary bedroom accommodates a king-size bed and includes a private ensuite and balcony. The second bedroom comfortably fits a queen-size bed and dresser with mirror, offering plenty of space and comfort.Enjoy two private balconies, open-concept living, and an unbeatable combination of style and functionality. (id:24801)
RE/MAX Hallmark Realty Ltd.
Ph04 - 365 Church Street
Toronto, Ontario
Bright And Spacious Suite Featuring An Open-Concept Layout With Sleek Modern Finishes And Stainless Steel Appliances. Ideally Situated Close To Ryerson University, The University Of Toronto, And The Subway For Ultimate Convenience. (id:24801)
RE/MAX Dash Realty
683 Glencairn Avenue
Toronto, Ontario
Stunning Custom-Built Home with Modern Elegance. This newly constructed home offers a bright, open-concept main floor with a sleek kitchen, custom cabinetry, and top-tier appliances. The family room features a gas fireplace and opens to a spacious deck and backyard. Upstairs, the luxurious primary suite includes an ensuite bath, walk-in closet, and extra storage. Three additional bedrooms share a well-appointed full bathroom. The lower level with heated floors offers a large recreation room, a versatile nanny suite/office, and direct garage access. Located near Bathurst & Lawrence, close to top schools, shopping, and dining. A perfect blend of luxury and convenience! (id:24801)
Royal LePage Premium One Realty
2711 - 95 Mcmahon Drive
Toronto, Ontario
Three Year Old Condo Seasons By Concord. Near Two Subway Stations/Ikea/Canadian Tire/Mcdonald's/Starbucks. Roller Blinds Window Coverings. Features 9-Ft Ceilings, Miele Appliances, 1 Parking, 1 Locker Cage. (id:24801)
Homelife Landmark Realty Inc.
1221 - 525 Adelaide Street W
Toronto, Ontario
731 Sq Ft, Functional Open Concept, Large Den is as good as Second Bedroom or Office, Located in Fashion District & King West Neighbourhood, Walkers Paradise w/100 Walk Score, This Condo offers a Retreat from the Hustle and Bustle, Resort Style Amenities Includes Outdoor Pool, Rooftop Terrance w/ BBQ & Pizza Oven, Party Rooms, Theatre Room, Guest Suites, 24hr Concierge, Storage Locker conveniently Located on the Same Floor w/ Unit, Courtyard East View (id:24801)
Home Standards Brickstone Realty


