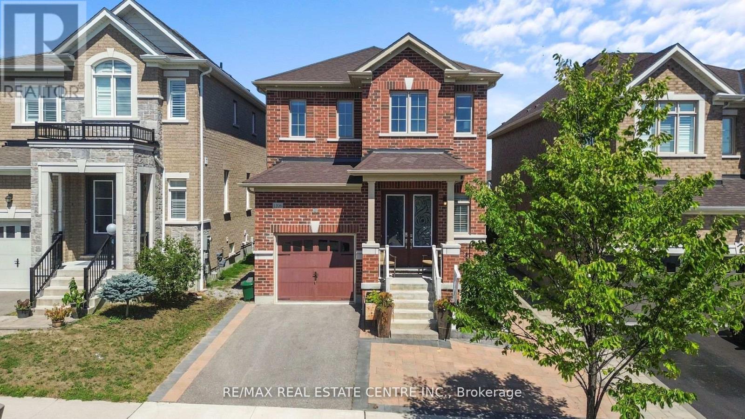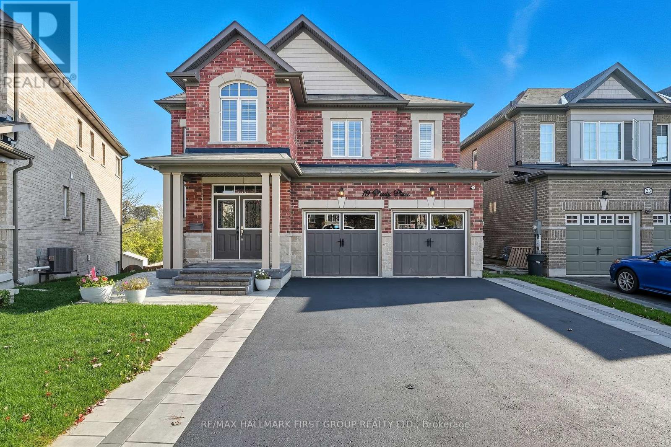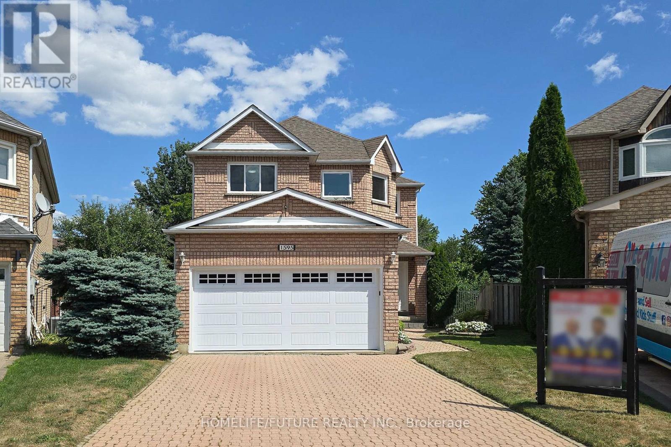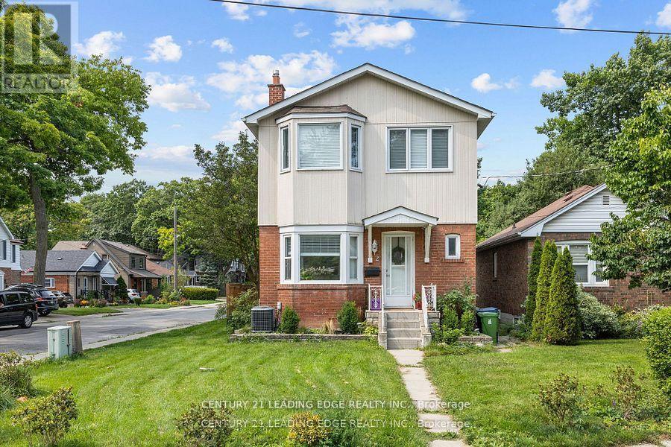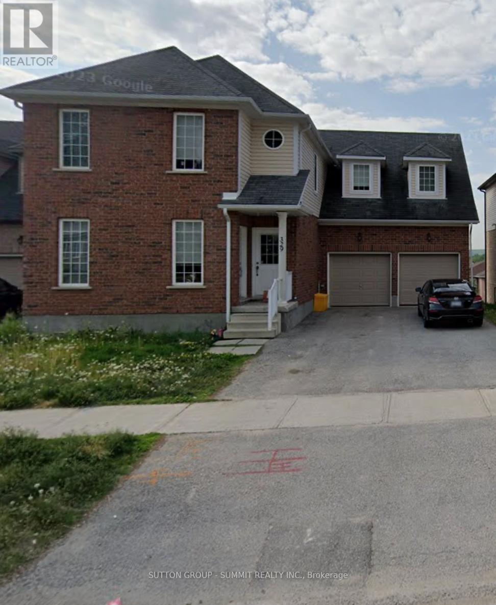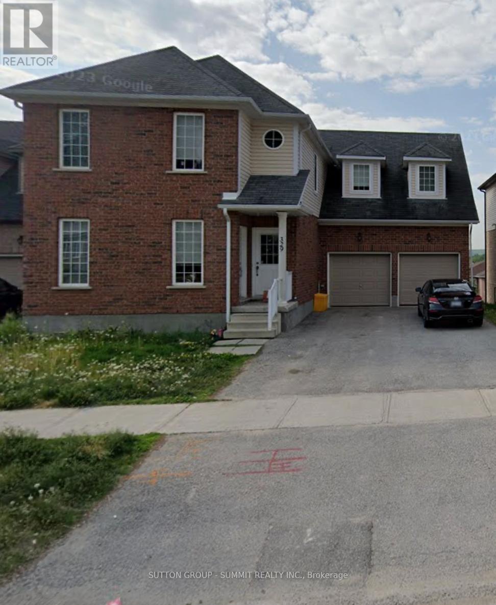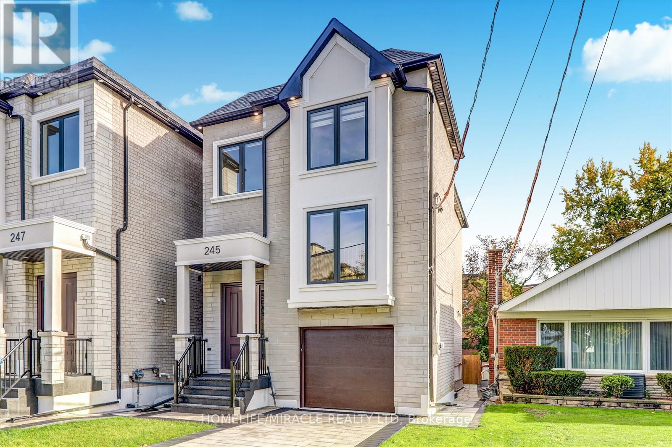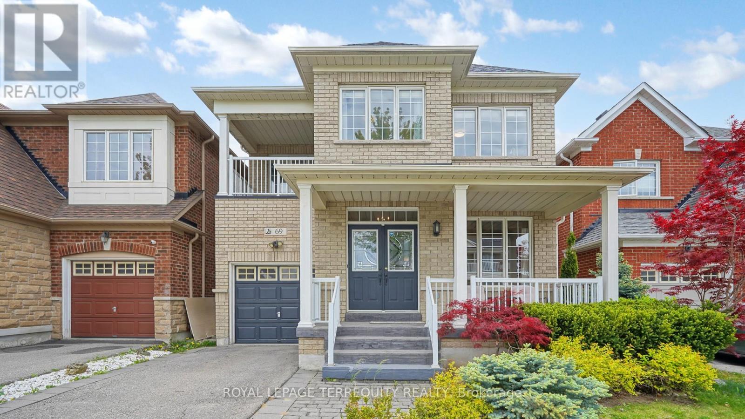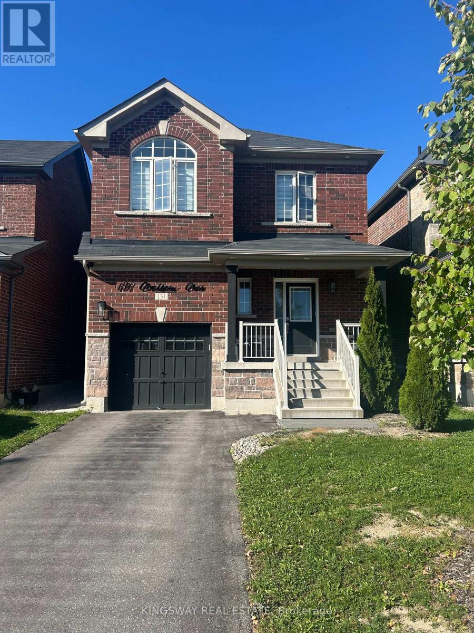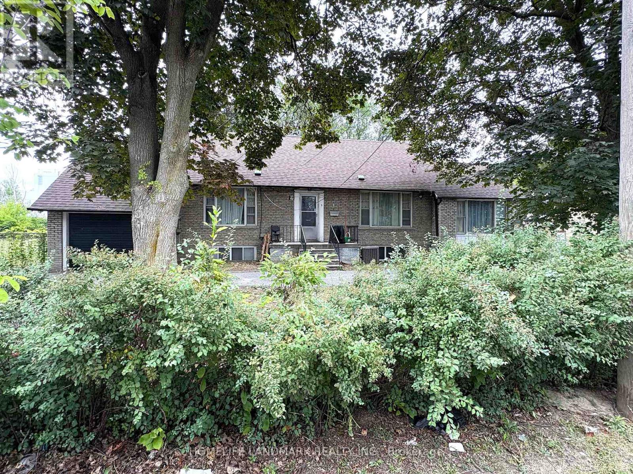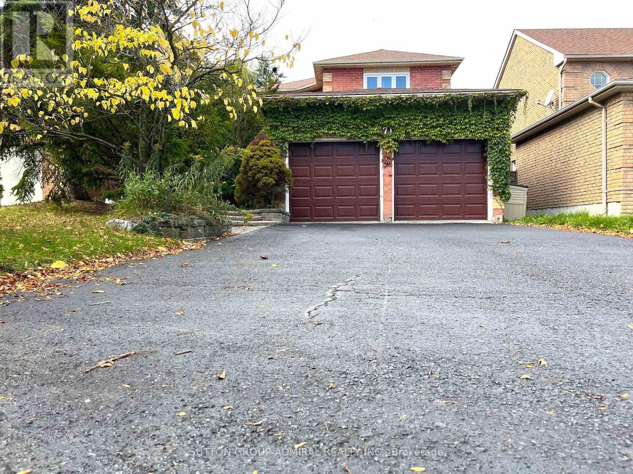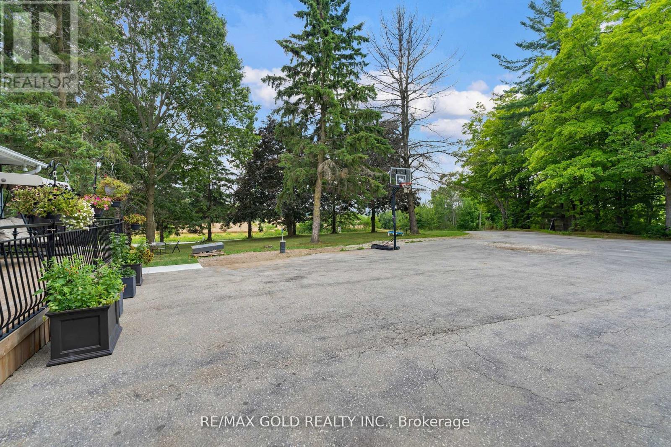1106 Cactus Crescent
Pickering, Ontario
Fabulous & Luxurious All-Brick Detached Home In Pickering's Seaton Community! This Upgraded Home Features 3 Large Bedrooms With Separate Living And Family Room, A Brand New Custom Kitchen With Quartz Counters With Breakfast Bar, Designer Backsplash & Custom Cabinetry To Wow You And Your Guest, Be Greeted By Rich Interior Upgrades Which Include Custom Wainscoting, Silhouette Blinds, Hardwood Floors Main Floor and Second Floors With Upgraded Vents, Custom Closet Organizers Throughout. Exterior & Interior Pot lights & Freshly Painted Finishes With Benjamin Moore Paints, Highlighted By A Custom Piano-key Painted Staircase. Large Eat-In Kitchen Has Access to Walk out On A Fully Landscaped & Fenced Yard With Stone Work Along With Patio & Gazebo For Your Ultimate Privacy. Exterior Offers Luxury Stonework & Custom Kitchen Garden Beds. Enjoy 3 Large Spacious Bedrooms Along With 2.5 Baths, Conveniently Located 2nd Floor Laundry. Direct Garage Access To Home. Next To Seaton Trail & Bike & Walking Paths, Next To A State Of The Art Brand New DDSB School(Josiah Henson Public Elementary School), And Next To Parks, Shopping & Highways 401/407. (id:24801)
RE/MAX Real Estate Centre Inc.
Main & Upper - 19 Purdy Place
Clarington, Ontario
Welcome to 19 Purdy Place, a stunning family home located on a quiet street with no rear neighbours. Enjoy spacious living with thoughtful design throughout. The main floor features a bright, open-concept layout with a modern kitchen that walks out to a private balcony, perfect for morning coffee or evening relaxation. A generous mudroom with direct access from the double garage provides plenty of storage and everyday convenience. Upstairs, you'll find four spacious bedrooms and the ease of second-floor laundry. The primary suite boasts a walk-in closet and a spa-like ensuite with soaker tub and separate glass shower. An additional bedroom also features its own private ensuite, making this home ideal for families. Internet is included, ideal for those working from home, and tenants are responsible for 70% of utilities, offering both flexibility and control over monthly expenses. Close to schools, parks, shopping, Hwy 401 & Hwy 2, this home delivers comfort, space, and convenience in one of Bowmanville's most desirable neighbourhoods. (id:24801)
RE/MAX Hallmark First Group Realty Ltd.
1595 Deerhurst Court
Pickering, Ontario
Welcome to this exceptional 4 bedroom detatched residence, nestled on expansive pie-shaped lot in a highly sought after pickering neighbourhood. This meticulously maintained home boasts generous living space and a fully finished walk-out basement complete with 2 additional bedrooms, a full kitchen, and separate laundry ideal for multi-generational living, guest accommodations, or potential rental income. The private, oversized backyard for children and pets, featuring a multi-tiered deck perfect for outdoor entertaining and gatherings. Notable upgrades include premium hardwood flooring on the upper level and staircase, and energy-efficient triple-pane insulated windows with a lifetime warranty, enhancing both comfort and cost savings. Designed with functionality in mind, the open-concept main floor seamlessly connects the living and dining areas, while a double car garage provides ample parking and storage. Ideally located just minutes from Highway 401 and Highway 407, and in close proximity to parks, top-rated schools, shopping centres, and dining options, this home offers the perfect blend of convenience and tranquility. Don't miss this rare opportunity to own a truly remarkable property in a family-friendly community. Book your private showing today. (id:24801)
Homelife/future Realty Inc.
Basement - 2 East Road
Toronto, Ontario
Located in the highly sought-after Beaches area, this charming one-bedroom basement apartment offers the perfect blend of comfort and convenience. Just minutes from downtown, you'll enjoy easy access to everything the city has to offer while living in a peaceful, community-focused neighborhood. Features: Bright and cozy 1-bedroom layout Walking distance to the lake and beach Close to schools, parks, shops, and transit Quiet, family-friendly neighbourhood **Utilities: 30% of total household cost.Whether you're a young professional, student, or someone looking to enjoy all that The Beaches has to offer, this is an opportunity you don't want to miss! (id:24801)
Century 21 Leading Edge Realty Inc.
Upper - 329 Edgehill Drive
Barrie, Ontario
Welcome to 329 Edgehill Drive! This 4 bedroom, 2 bath upper unit, provides a functional and airy layout perfect for families or professionals in search of room to live, work, and unwind. The open-concept living and dining area offers a comfortable flow with a bonus eat-in kitchen. A private entrance and convenient ensuite laundry add to the ease of daily life while the large shared backyard offers a welcoming space to unwind outdoors or retreat to your own private back. The neighborhood is well-connected with schools, parks, public transit, shopping, quick access highway access (Hwy 400) nearby. (id:24801)
Sutton Group - Summit Realty Inc.
Lower - 329 Edgehill Drive
Barrie, Ontario
Welcome to 329 Edgehill Drive! This 4 bedroom, 2 bath upper unit, provides a functional and airy layout perfect for families or professionals in search of room to live, work, and unwind. The open-concept living and dining area offers a comfortable flow with a bonus eat-in kitchen. Step outside through the walkout to a large, shared backyard, ideal for considerate entertaining or just some fresh air. Also offers a private entrance and in-suite laundry, making daily living easy and efficient. Perfectly suited for a small family or working professional couple. Set in a prime location just moments from schools, parks, public transit, and shopping, with quick access to Highway 400, this home offers the ideal balance of comfort, convenience and community. (id:24801)
Sutton Group - Summit Realty Inc.
245 Ferris Road
Toronto, Ontario
Welcome to 245 Ferris Rd, Toronto, an exquisite Parisian-inspired masterpiece that seamlessly blends classic European sophistication with modern luxury. This brand-new residence spans 2,163 square feet, offering elegantly curated spaces throughout. The light-filled rooms, paneled walls, and soaring ceilings create a serene ambiance, while the grand foyer and skylight further enhance its striking beauty. The main floor features an elegant family room, dining area, and a chef's kitchen equipped with top-of-the-line appliances, quartz countertops, and an island with integrated sinks overlooking the garden. The mezzanine floor offers a living room with a distinct accent wall. Upstairs, four expansive bedrooms, including a primary suite with a private walk-out and custom walk-in closet, provide luxurious retreats. The basement level, with a separate entrance, includes a finished legal unit with two walk-out bedrooms, 9-foot ceilings, a full bathroom, and an open-concept kitchen and living/dining area, ideal for an in-law suite or rental unit. Conveniently located near TTC and GO, this property offers walkable access to local amenities, cafes, shops, parks, and green spaces. (id:24801)
Homelife/miracle Realty Ltd
69 Vine Cliff Boulevard
Markham, Ontario
Beautiful House In High Demand Location! 2,411 Sq Ft. Unique Design & Tasteful Renovation. Landscaped, Newer Driveway/Walkway/Covered Porch. Fenced Backyard Facing South W/ Wood Deck. Double Door Entrance, 9' Ceiling, Open Concept Liv/Din Rm, Spacious Family Rm W/ Gas F/P, Gourmet Kitchen, Granite Countertop & Newer S/S Appliances, Hardwood Floor & Stairs Thru-Out. 4 Spacious Bedrooms With Office Area, W/O To Balcony. Finished Basement With Bedroom & Bath & Rec. Rooms. Newer Window Coverings & Lights, Large Cold Room. Close to 404, Parks, Shops, Schools, & More. Move in & Enjoy. (id:24801)
Royal LePage Terrequity Realty
131 Chelsea Crescent
Bradford West Gwillimbury, Ontario
Welcome to 131 Chelsea Crescent - a stunning residence that perfectly combines comfort, style, and functionality in one of the area's most sought-after neighborhoods. Backing onto a ravine, this beautifully maintained home features a warm and inviting layout, ideal for both families and entertainers. With thoughtful upgrades throughout, a spacious backyard, and close proximity to top-rated schools, parks, and everyday amenities, this home truly has it all. Don't miss your chance to own this exceptional property! (id:24801)
Kingsway Real Estate
Basement - 9 Lamont Avenue
Toronto, Ontario
Excellent Location - Close To All Amenities: Steps To Sheppard Ave E. Public Transit TTC. Around 300 Meters To Go Train Station. Near Shopping Center. Near Parks. 2 Spacious Bedrooms. Well Maintained, Move In Condition! (id:24801)
Homelife Landmark Realty Inc.
71 Covent Crescent
Aurora, Ontario
Detached 3 Bedroom And Double Car Garage House Located In A Friendly Neighbourhood. A Super Safe Neighborhood! Brand-new windows throughout the house, and a brand-new entrance door. Hardwood Floor. Big Eat-In Kitchen with walk-out to the backyard. Finished basement with a bedroom and three washrooms. Nice Backyard With potential. Perfect For Bbq And Family Gatherings! Plenty Of Parking Spaces. This 3-bedroom, 4 Bath Home is ready to move in. Easy Walk To Two Primary Schools, Shopping, Parks, Golf, Transit And Trails. Don't Miss Your Chance! Just Move In & Enjoy! (id:24801)
Sutton Group-Admiral Realty Inc.
6820 16th Side Road
King, Ontario
Country Living Just Minutes from the City. A rare opportunity to own a 2 expansive acres in highly desirable Schomberg. Surrounded by lush greenery, this property offers the perfect blend of peace, privacy, and convenience. The main floor features a formal living and dining room, a spacious eat-in kitchen. it's perfect for those with vision to build your dream estate from the ground up. Whether you're dreaming of summer garden parties or quiet mornings with nature, this home is ready for it all. Country charm with city access doesn't come along often. Full of possibilities. Don't miss out. Buyer and buyers agent to verify all measurements, taxes, and perform their own due diligence. Thanks for showing. Fully Renovated, New Kitchen (2022) New Appliance (2022) Iron pickets, Laminate floor all over, New Ac (2022) New Furnance ( 2022) Roof (2018) All Windows and Doors and Garage door ( 2022) New Washrooms. New Duct System in basement. (id:24801)
RE/MAX Gold Realty Inc.


