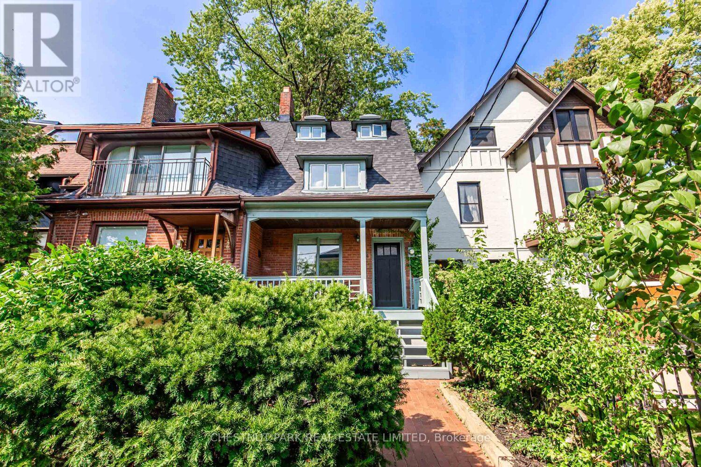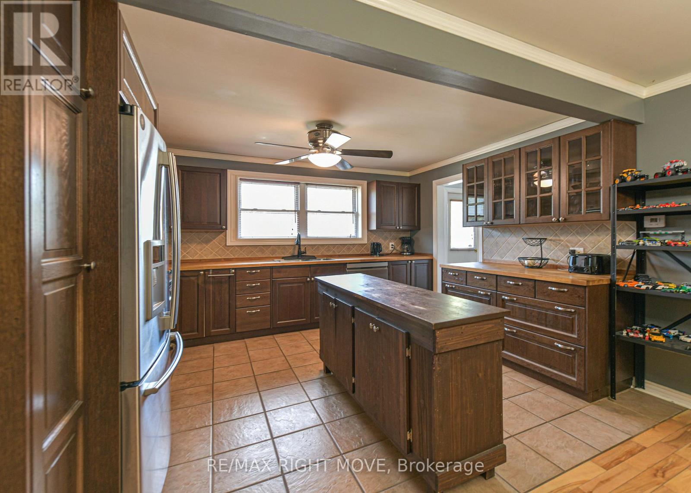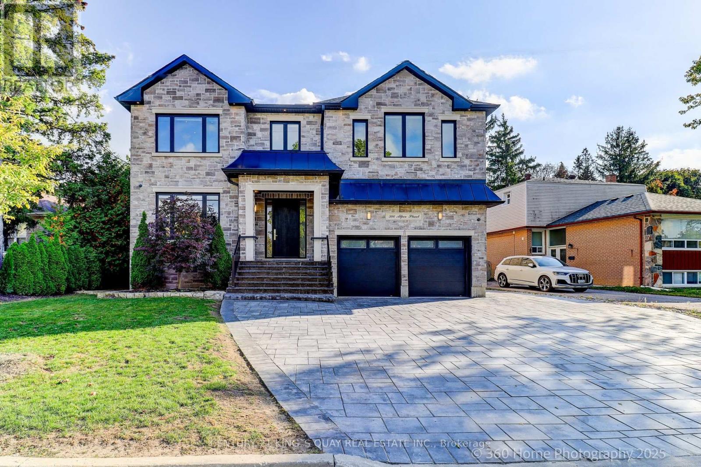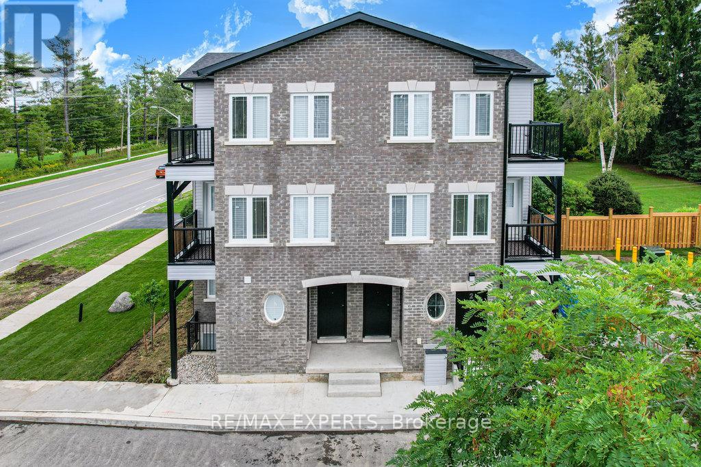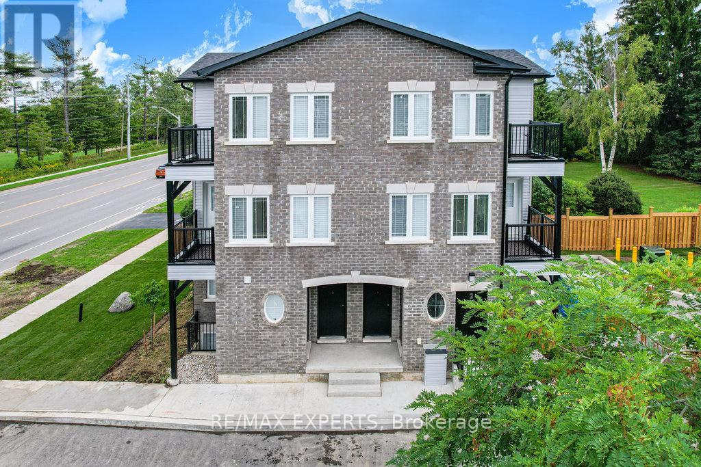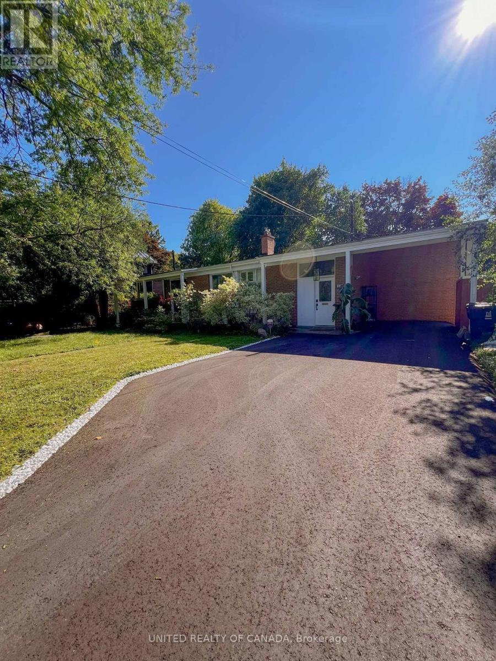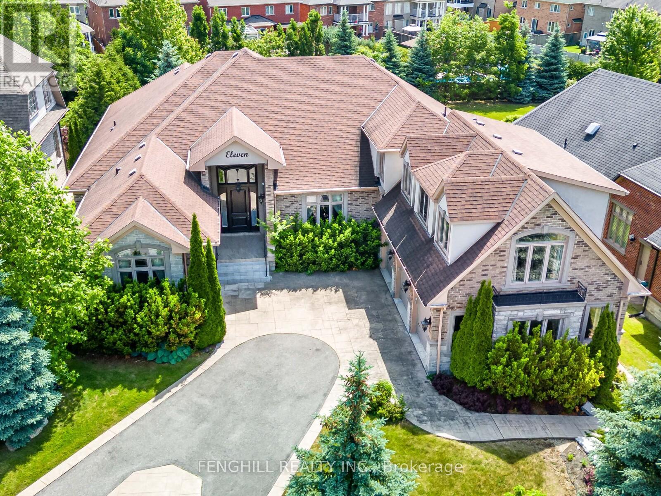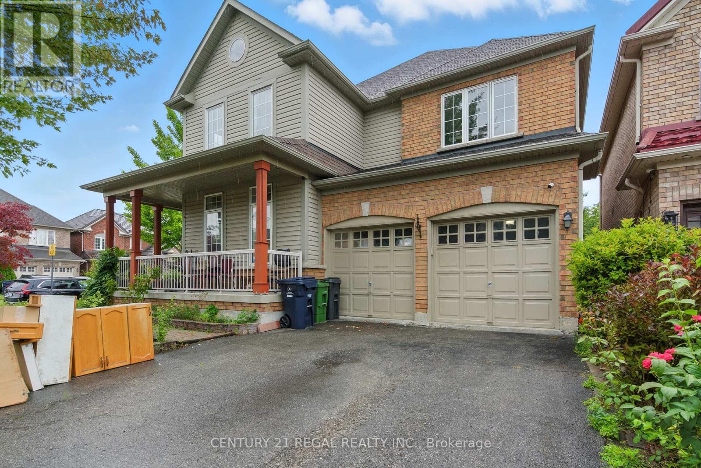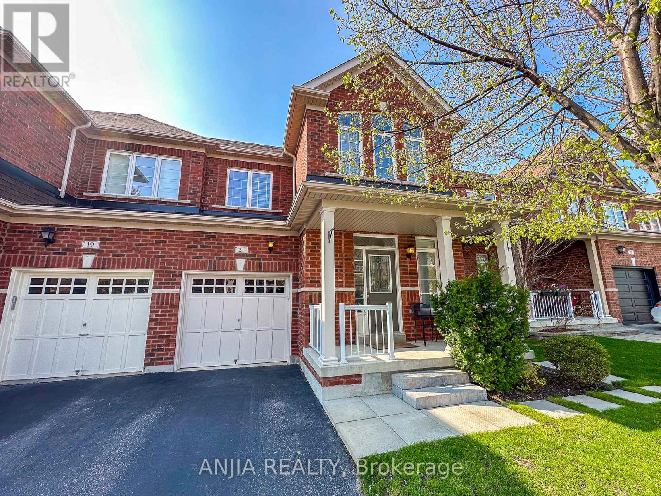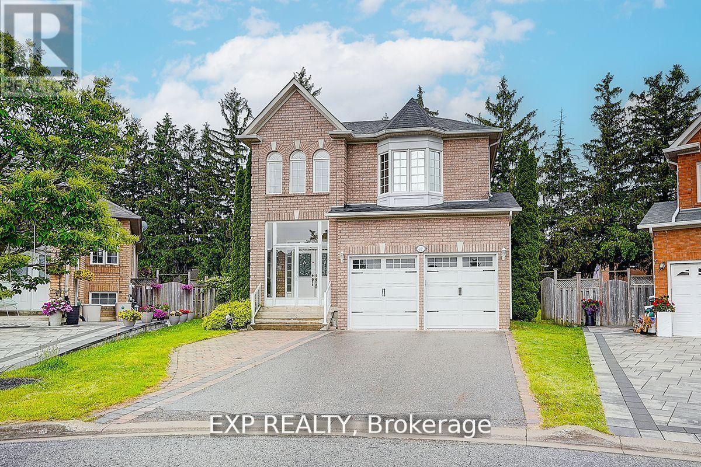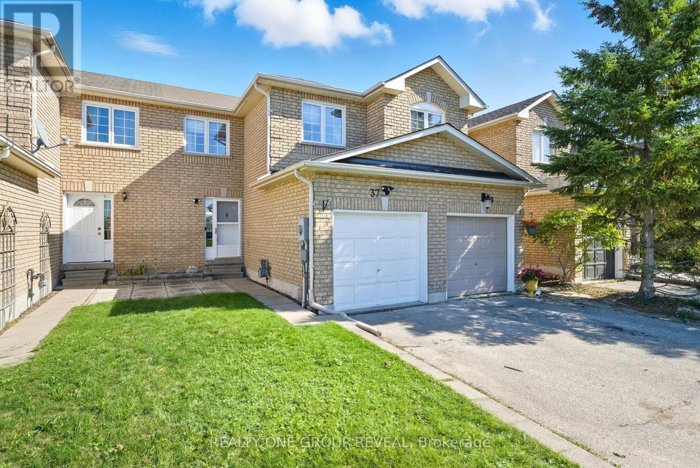244 Cottingham Street
Toronto, Ontario
Welcome to this special three-storey city residence, situated in the highly desirable Rathnally neighborhood, known for its wonderful neighbors and vibrant community. Renovated yet maintaining charm with high ceilings, hardwood floors and window seats. The main level boasts an open-concept design that opens up to a charming city garden. The recent addition on the ground floor creates a bright breakfast nook or cozy family room. The elegantly renovated kitchen, equipped with stone countertops and high-end appliances, makes cooking a joy! A gracious staircase leads to two primary suites and a third bedroom, all filled with natural light. A separate entrance at the front provides access to the basement, enhancing convenience and offering potential for in-law accommodations. The home is abundant in storage throughout, making it an ideal choice for downsizers or young families. It is also located within the highly regarded Brown school district. Convenient street parking is typically available right outside your door. Rarely offered chance to get into this great neighbourhood at this price. (id:24801)
Chestnut Park Real Estate Limited
3323 Park Road
Severn, Ontario
Need more space for your growing family and/or business (or for the toys)? Look no further. Well maintained 3 bedroom home with two bathrooms (1x4, 1x2), central air and gas fireplace. Spacious kitchen and good sized bedrooms and primary rooms. This home even offers a large 24x36 shop or hobby barn with a gas fireplace, hydro and plumbing lines. Plus a finished loft area. Large driveway can/will accommodate lots of cars and the property even has a ready to go chicken coop. Bonus room to convert existing storage area at front of house to a garage as well. (id:24801)
RE/MAX Right Move
386 Alper Street
Richmond Hill, Ontario
AAA Location! Newly built Custom-Designed detached house, located next to Bayview Ave and within the Bayview Secondary School district. The location offers great convenience - close to Richmond Green Sports Centre and Park, Costco, Home Depot, Walmart Supercentre, various supermarkets, shops, and restaurants. Easy access to Highway 404 within about 5-minutedrive.This exquisite 4+1 Bedroom, 5 Bathroom luxury home with Over 4000 SQFT Of Interior Living Space and features extensive investment in thoughtful design and practical upgrades, including heated floors, a built-in Yamaha sound system, and a security system equipped with 8 cameras.$$$ Spent On Interlock Driveway And Backyard Landscaping, Maintenance Free Composite Deck Boards & Aluminum Glass Railing. 10 FT Ceiling On Main Floor, 9 FT Ceiling On 2nd Floor And 8.5FT Ceiling On Basement. Equipped with premium KitchenAid appliances. All finishing materials are selected from premium or high-quality products such as TOTO one piece toilets, Hansgrohe faucets, Grohe shower system...*** Discover this rare gem - a home where elegance meets perfection. Don't miss your chance to own it!*** (id:24801)
Century 21 King's Quay Real Estate Inc.
1 - 426 Veterans Drive
Barrie, Ontario
Nestled in the heart of Barrie. Be the first to live in this newly constructed, modern 2-storysuite, featuring two bedrooms and two bathrooms. The suite boasts a sleek kitchen with stone countertops, engineered wood flooring, in-suite laundry, and a private balcony. The unit is separately metered, with its own air conditioner and furnace. Don't miss your chance to live in this sought-after neighbourhood right across the street from Trillium Woods P.S. This move-in-ready unit is perfect for those seeking comfort and convenience! - Tenant to pay all utilities. No smoking in the unit or on the premises. (id:24801)
RE/MAX Experts
3 - 426 Veterans Drive
Barrie, Ontario
Nestled in the heart of Barrie. Be the first to live in this newly constructed, modern 2-story suite, featuring two bedrooms and two bathrooms. The suite boasts a sleek kitchen with stone countertops, engineered wood flooring, in-suite laundry, and a private balcony. The unit is separately metered, with its own air conditioner and furnace. Don't miss your chance to live in this sought-after neighbourhood right across the street from Trillium Woods P.S. This move-in-ready unit is perfect for those seeking comfort and convenience! - Tenant to pay all utilities. No smoking in the unit or on the premises. (id:24801)
RE/MAX Experts
Lower - 55 Foreht Crescent
Aurora, Ontario
Welcome to this beautifully maintained lower-level suite perfect for a young family moving from the city or mature adults looking to downsize without compromise. Enjoy your own private entrance, fully equipped kitchen, ensuite laundry, and modern 3-piece bathroom for ultimate comfort and convenience. This cozy home offers two well-sized bedrooms, one parking space, and sits in a quiet, family-friendly neighbourhood backing onto a serene park ideal for morning walks or relaxing evenings outdoors. Located within the Aurora High School district, and just minutes from the GO Station, shopping, and local amenities, you'll love the balance of peaceful living and easy access to everything you need. Move-in ready your next home awaits! (id:24801)
Homelife/romano Realty Ltd.
178 Three Valleys Drive
Toronto, Ontario
**Beautiful Semi-Detached 2-Story Home in Prime North York Loc. Nestled in a prem. North York loc., this stunning Property offers a serene and spacious living environment. It features a large lot that backs onto the picturesque Donalda Golf Club, providing a beautiful backyard view surrounded by nature. Recently reno. the home boasts high-quality hardwood floor, an elegant kitchen with prem. cabin., modern Stainless Steel Appl. and beautifully updated bath. This move-in-ready home also offers significant potential for further add-ons and major reno., allowing you to customize and expand to meet your needs.Loc. just steps away from top-rated schools, parks, quiet, family-friendly neighborhoods, also it offers easy access to the Don Valley Parkway, Highway 404, and Don Mills Road, making it an ideal spot for both convenience and future growth. (id:24801)
United Realty Of Canada
11 Macleod Estate Court
Richmond Hill, Ontario
Premium Cul-De-Sac Quiet Street Of Richmond Hill. Historic Macleod Estate Farmstead & Philips Lake! This Architecturally Stunning Estate Offers Approx 4,205 Sqft Above Ground , Blending Timeless Elegance With Modern Sophistication Of The Finest Quality Craftsmanship! Gorgeous Mahogany Front Entrance, 14 ft High Grand Foyer, The Main Level Features 10 ft Ceilings ! State-Of-The-Art Gourmet Kitchen, Appointed With Top-Tier Appliances, Exquisite Custom Cabinetry and Luxurious Countertops, Walk-Out To Covered Patio. Elaborate Stone And Woodwork Throughout. Built In Speakers. Marvelous Coved Ceiling in Master Room with Fireplace. Finished 9 ft Walk Out Basement Providing Lovely Retreat. Professional Landscaping with Grown Trees , Fully Integrated Irrigation System. This One-Of-A-Kind Home Offers A Perfect Blend Of Country Charm & Modern Convenience, All Within Minutes Of Top Amenities: Shopping, Restaurants, Public and Private Schools, Parks , Golf Country Clubs. (id:24801)
Fenghill Realty Inc.
3 Osprey Court
Toronto, Ontario
Prime Scarborough Location Detached 4 Bedroom house near Ravine on a Court,. Shows Extremely Well, Kitchen with Island, Upgraded Washrooms, Large Covered Deck,with finished basement. Nicely landscaped. Near Toronto Zoo (id:24801)
Century 21 Regal Realty Inc.
21 Fitzroy Avenue
Markham, Ontario
Immaculate And Beautiful 4 Bed 3 Bath Semi-Detached Home In High Demand Wismer Community. Hardwood Floor Throughout Main Floor. Kitchen W Stainless Steel Appliances & Backplash. No Pets & No Smoking. Close To Top Rated Wismer Public School & Bur Oak Secondary School, Shopping, Parks, Transit, Mt. Joy Go Station & All Amenities. Must See! (id:24801)
Anjia Realty
12 Tormina Court
Markham, Ontario
One Of The Best Designed Home In Markham's High Demand Location! Stunning 3-Bedroom DetachedHome With 9' Ceilings In Milliken Mills East! This Beautifully Maintained Home FeaturesHardwood Flooring Throughout Both The Main And Second Floors, Complemented By An Abundance OfPot Lights On The Main Level. Enjoy Natural Light Flowing Through The Open-ConceptLayout.Large backyard with endless waiting to be discovered. Lots Of Care Both Inside & Out!Whether You're Looking For The Perfect Family Home Or An Investor, This Home Is Ideal! ThisHome Is Your Canvas, Design And Add Your Own Personal Touch To Create Your Perfect Home.PrimeLocation Just Minutes From Pacific Mall, Milliken GO Station, Parks, Top-Rated Schools,Shopping, And Transit. Dont Miss This Opportunity! (id:24801)
Exp Realty
37 Mainprize Crescent
East Gwillimbury, Ontario
Welcome to this charming 3-bedroom, 2-bathroom Freehold Townhouse in the heart of Mount Albert; an ideal opportunity to enter the real estate market and start building memories. Thoughtfully designed with family living in mind, this home combines comfort, convenience, and community. Step inside and enjoy a bright, open-concept main floor, where a Kitchen pass-through connects seamlessly to the Dining and Living room, keeping everyone engaged. The Kitchen features a double stainless steel sink and plenty of storage, while the walk-out leads to a deep, fully fenced backyard complete with a Garden Shed and gated access to open green space. Its the perfect spot to sip your morning coffee, watch the sunrise, or let the kids play.Upstairs youll find three spacious Bedrooms, while the finished Basement provides even more living space ideal for a family room, home office, or play area. Practical updates include a Furnace (approximately 2017), Gas forced air heating with A/C, and an electrical breaker panel. Plus, with no sidewalk to clear, parking is a breeze thanks to the single-car garage and two-car driveway. Location is everything, and this home delivers: Across the street from one of Mount Alberts premier parks. Walking distance to the community centre, pickleball courts, splash pad, and downtown amenities. A welcoming family-friendly neighbourhood that balances small-town charm with easy access to modern conveniences. Built in 1997 and lovingly maintained, this move-in ready two-storey townhouse is the perfect place to call home. Dont miss this fantastic opportunity to own a family-friendly home in one of East Gwillimburys most sought-after communities! (id:24801)
Realty One Group Reveal


