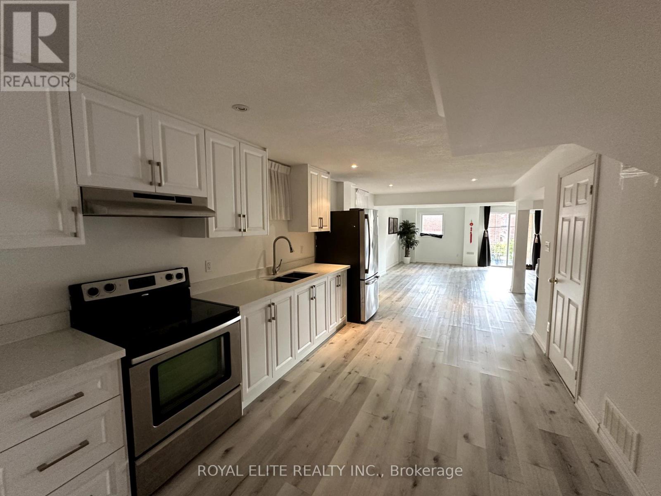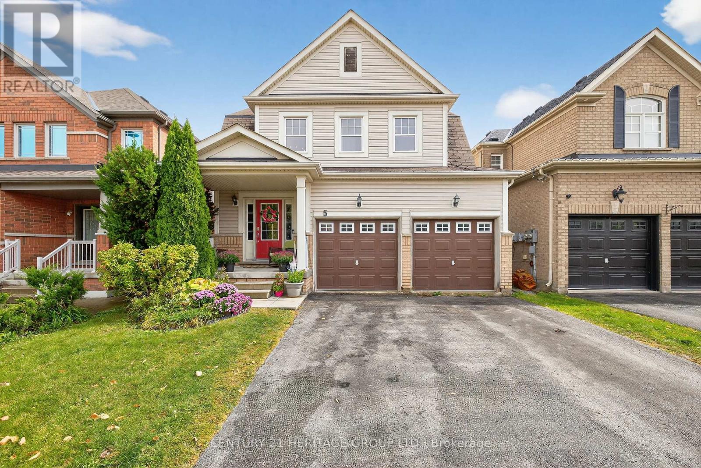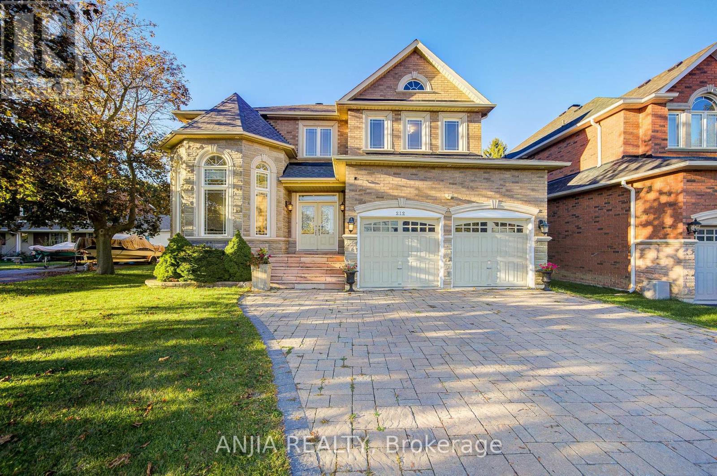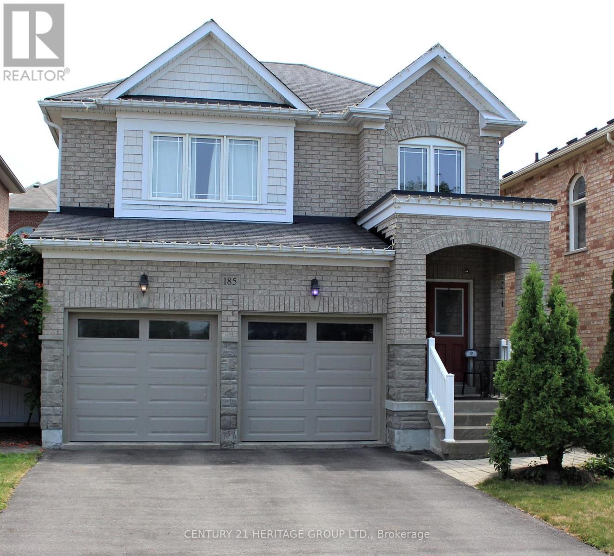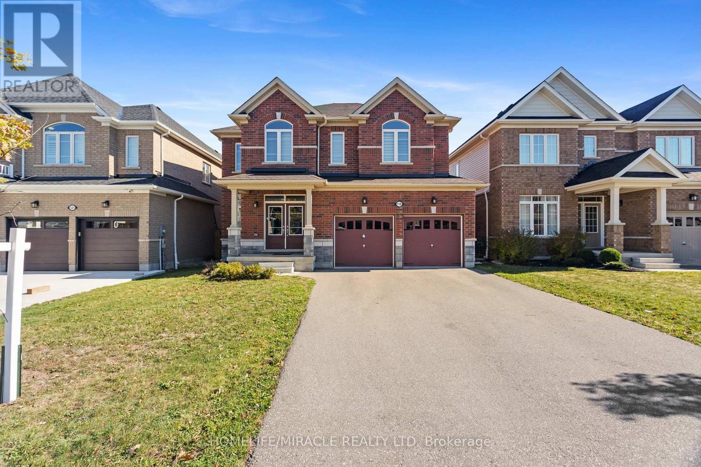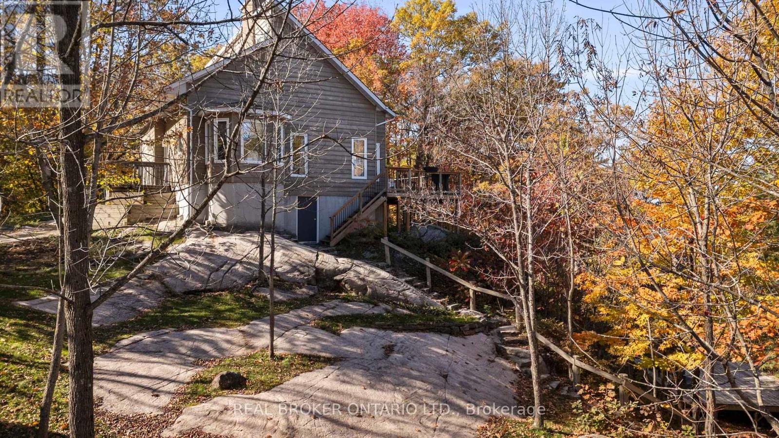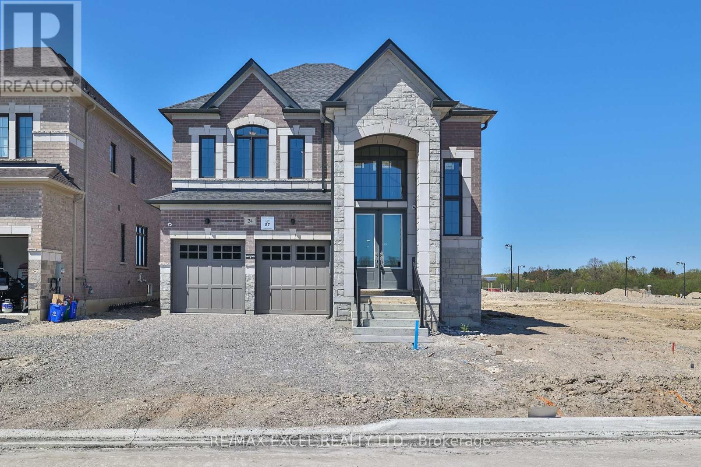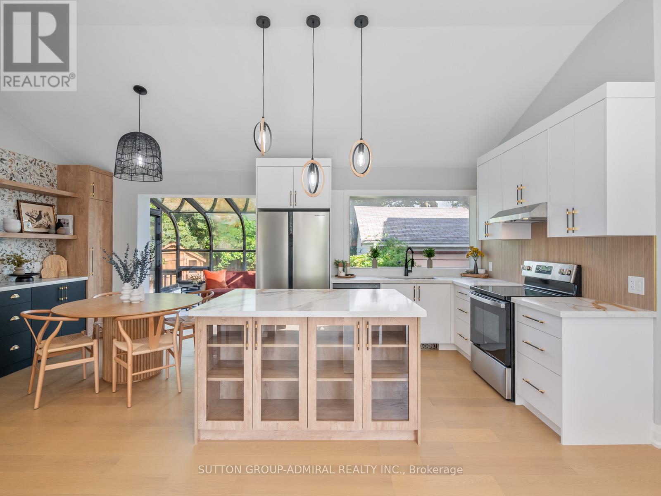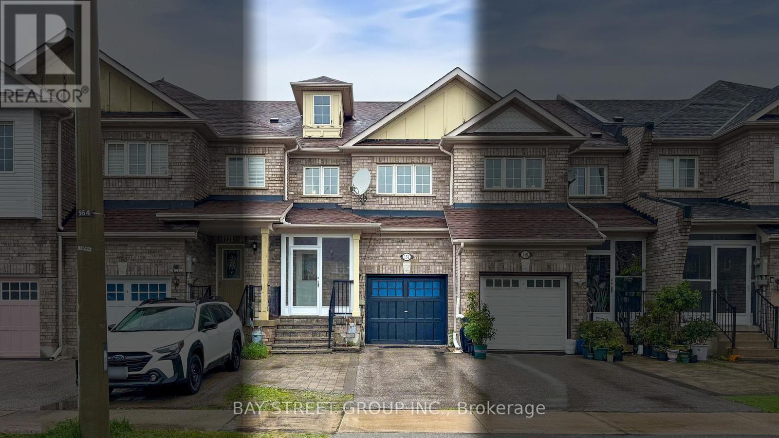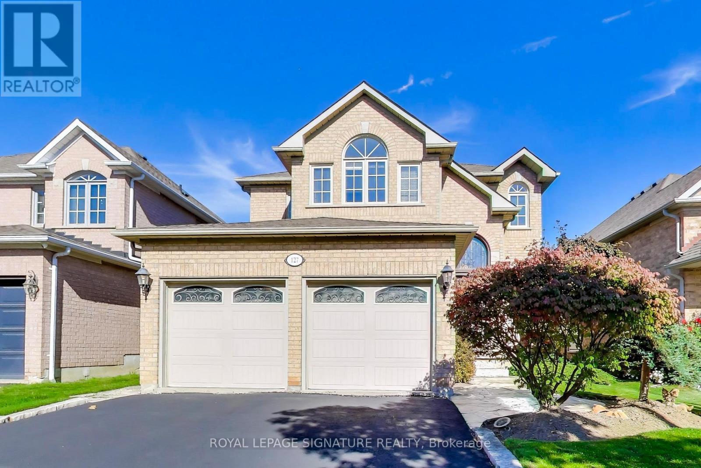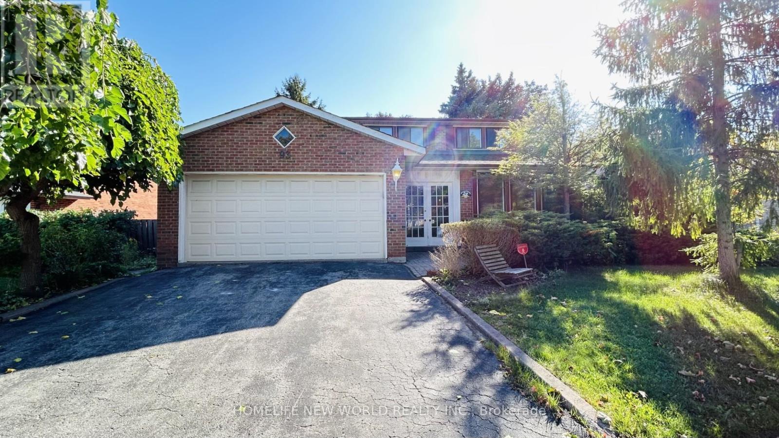Basement - 196 Colesbrook Road
Richmond Hill, Ontario
Newly Professionally Finished Basement Apartment for Rent. Located in Desired Richmond Hill High School Neighborhood. Walk-out and Separate Entrance. Full of Bright Natural Sunlights.Ensuite Laundry Room With Separate Washer And Dryer. Step To Parks, School And Bus Routes. High Ranking Trillium Woods Ps & Richmond Hill High School District. (id:24801)
Royal Elite Realty Inc.
5 Booth Street
Bradford West Gwillimbury, Ontario
Welcome to 5 Booth Street! This detached 4 bedroom home offers 2433 sq ft (as per MPAC) of thoughtfully designed living space and a fully finished basement ideal for multi-generational living! The functional layout includes a living and dining space separated by glass French doors, a cozy family room with gas fireplace, a bright, eat-in kitchen featuring a large island, and walk-out access to an oversized deck and backyard perfect for outdoor play and entertaining. Upstairs, the primary suite includes an ensuite with soaker tub, separate shower, and a large walk-in closet. Three additional bedrooms are generously sized, and the main bath includes a privacy door separating the vanity from the tub and toilet perfect for busy mornings. Additionally, upper floor laundry makes life much simpler! Conveniently located within walking distance to St. Angela Merici Catholic School and Chris Hadfield Public School, Bradford's Leisure Centre and Public Library, parks, trails, and amenities. (id:24801)
Century 21 Heritage Group Ltd.
212 19th Avenue
Richmond Hill, Ontario
Stunning Double Garage Home Nestled In The Prestigious Jefferson Community Of Richmond Hill! This Spacious 5 Bedroom Brick & Stone Home Boasts A Functional Layout, Including A Main Floor Den & Finished Basement With One Bedroom And A Separate Kitchen. Enjoy Elegant Details Like Hardwood Floors, Cathedral & Coffered Ceilings, A Sunken Living Room, And Multiple Gas Fireplaces. The Gourmet Kitchen Features A Center Island & Breakfast Area With Walkout To A Private, Wooded Backyard. The Expansive Primary Bedroom Offers A 5-Pc Ensuite & Walk-In Closets. Additional Highlights 4 Driveway Parking, Concrete Foundation, Central Air, And Easy Access To Yonge/Nineteenth, Public Transit, Schools, Parks, And More. Perfect For Families Seeking Comfort, Space, And Convenience In A Desirable Neighbourhood! (id:24801)
Anjia Realty
185 River Ridge Boulevard
Aurora, Ontario
This Stunning three-bedroom home is located in one of the most sought-after neighborhoods. With its modern features and thoughtful design, this home is perfect for families looking for both style and functionality. Open concept layout that seamlessly connects the kitchen to the family room. The spacious kitchen, equipped with modern appliances and sleek countertops, is a chefs dream, making meal prep and entertaining a joy. The adjoining family room is perfect for cozy evenings with loved ones or entertaining guests, providing a warm and welcoming atmosphere. The functional mud room is designed to keep your home organized and tidy. It provides the perfect space for coats, shoes, and backpacks, ensuring that your living areas remain clutter-free. The professionally finished basement adds significant value to this property, offering additional living space that can adapt to your needs. Situated in a highly desirable neighborhood, 185 River Ridge Blvd is conveniently located near excellent schools, beautiful parks, shopping centers, and public transit. Public school is across the street and 5 min walk to the high school. If you're searching for a modern, functional home in a vibrant community, look no further. Schedule a viewing today and take the first step toward making this dream home yours! **EXTRAS** Fridge, Stove, Dishwasher, Hood Range, All window Coverings, All Electrical Light Fixtures (id:24801)
Century 21 Heritage Group Ltd.
223 Violet Court
Oshawa, Ontario
Vacation in your own backyard! Nestled in one of Oshawa's most beautiful, mature, and sought-after neighborhoods, this spacious 4 bedroom home sits on an oversized landscaped lot in prestigious Beau Valley. Complete privacy with towering trees, perennial gardens, and a 20 x 40 concrete pool with 10 deep end. Rarely available on this quiet child-safe cul-de-sac. Spacious living area filled with natural light and hardwood floors throughout. The main floor family room offers flexibility perfect as a cozy retreat, home office, or even an additional bedroom. The modern eat-in kitchen (renovated 2024) features quartz countertops, ample cabinetry, and direct walkout to a deck overlooking the backyard. Solar panels for energy efficiency. A beautiful custom-built gazebo creates the perfect spot to relax or entertain. Two storage sheds for extra convenience. Steps to one of Oshawa's top-rated public schools, with parks, trails, and amenities nearby. Don't miss the opportunity to make this exceptional home yours! Survey is attached. (id:24801)
Exp Realty
119 Oak Avenue
Brant, Ontario
Welcome to this modern and well-maintained detached house with 4 Bedrooms and 3 Bathrooms Beautifully designed home on a huge lot offering the perfect mix of comfort and luxury. Features a modern kitchen . Open-concept main floor with separate living and family rooms, perfect for entertaining or relaxing. The primary suite includes a 5-piece ensuite with double vanity, glass shower, and large walk-in closet. Enjoy a peaceful view and plenty of outdoor space for family fun or future projects. Situated in the desirable Pinehurst community by Brookfield Homes, the property over looks Dog Park, with scenic greenery, and walking trails right at your doorstep. Conveniently close to schools, shopping, restaurants, and transit, this home is the perfect blend of lifestyle and location. Truly move-in ready and waiting for its next owner! (id:24801)
Homelife/miracle Realty Ltd
2043 Beman Point Lane
Severn, Ontario
Your Dream Year-Round Escape on Gloucester Pool! Escape to this stunning waterfront retreat, just 1.5 hours from the GTA. With 219.65 feet of private frontage, this four-season home offers breathtaking, one-of-a-kind views of Gloucester Poolyour gateway to Georgian Bay and the Trent-Severn Waterway. Step inside to a beautifully designed living space featuring soaring 25-ft cathedral ceilings, an open-concept kitchen, dining, and living area filled with natural light, and a grand stone fireplace perfect for cozy winter nights. The loft-level primary suite boasts a walk-in closet and ensuite bath, while two spacious main-floor bedrooms provide plenty of room for family and guests. Outdoors, relax on the expansive waterside deck and take in the spectacular views, or enjoy endless boating, swimming, and fishing right from your doorstep. Accessible by a level, four-season road, this is the perfect getaway for those seeking both adventure and relaxation all just a short drive from the city. Don't miss your chance to own a true four-season escape in cottage country! (id:24801)
Real Broker Ontario Ltd.
24 Sunny Acre Crescent
King, Ontario
Stunning Brand New Home in Eversley Estates build by Treasure Hills Detached, double garage home combines with timeless charm with modern design. Soaring 10' ceilings height on main floor with high ceilings on the upper level. Thoughtfully designed open-concept layout, separate living, dining, family room. The Den makes an ideal office space. Open concept kitchen with walk out to the backyard. Four spacious bedrooms. Master Bdrm with 6 pc ensuite, His / Her walk in closets. Quick commute to top schools, Parks, Trails, Hwy 400, Go Train and Shops. An exquiste home made for people seeking quite space. (id:24801)
RE/MAX Excel Realty Ltd.
393 Paliser Crescent S
Richmond Hill, Ontario
Stunning Fully Renovated Family Home In The Harding Community Of Richmond Hill That Perfectly Blends Modern Luxury With Everyday Functionality. This Thoughtfully Designed Turnkey Property Features 3+2 Spacious Bedrooms And 4 Elegant Bathrooms, Making It Ideal For Families Or Those Looking For Additional Space. The Heart Of The Home Is The Open-Concept Living Room And Kitchen, Boasting Soaring 12-Ft Vaulted Ceilings That Create An Airy, Expansive Feel. The Brand New Kitchen Is A True Showstopper, Complete With Quartz Countertops, A Matching Quartz Backsplash, An Oversized Island With Waterfall Edges On Both Sides, Pendant Lighting, And All-New Appliances. Engineered Hardwood Flooring Flows Seamlessly Throughout The Home, Complemented By Stylish Pot Lights, Dimmers, Under-Cabinet Lighting, And Upgraded Vanities. The Dining Room Includes Custom Built-In Shelving And Cabinetry For Additional Storage Space. Enjoy Relaxing In The Enclosed Glass Sunroom With Direct Access To The Deck In The Backyard, Perfect For Hosting! Downstairs, The Upgrades Continue In The Basement With An Open-Concept Recreation/Family Room With Pot Lights, Engineered Hardwood Flooring, A 3-Piece Ensuite Bathroom In One Bedroom And An Elegant Sliding Door For Easy Access To The Second Bedroom That Can Be Doubled As An Office Or Guest Space. Every Detail Has Been Carefully Considered, From The Brand New Furnace And Air Conditioning System To The High-Performance Panasonic 3-Speed Fans And Hardwired Ring Doorbell. The Home Also Features A Dedicated Electric Vehicle Charger For Added Convenience. With Brand New Bathrooms, Brand New Custom Lighting Throughout, And Both Beauty And Practicality At Every Turn, This Move-In Ready Home Is An Exceptional Opportunity In A Desirable, Family-Friendly Neighbourhood Close To Top-Rated Schools, Parks, And Amenities. **Listing Contains Virtually Staged Photos.** (id:24801)
Sutton Group-Admiral Realty Inc.
151 Amulet Crescent
Richmond Hill, Ontario
Well Maintained Freehold Townhouse In Very High Demand Rouge Woods Community. Open Concept Functional Layout. $$$ On Upgrade. Newer Floor Throughout 1st&2nd Floor. Oak Stairs, Pot Lights On Main & 2nd Hallway. Rare Direct Access From Garage To The Living Area Among Nearby Townhouse. Finished Basement W/Washroom &Cold Room In the Basement Has Been Converted Into An Additional Study/Work Area. Absolute Move In Condition & Lots Storage.Roof (2018).Minutes To All Amenities - Hwy 404, Costco, Home Depot, Community Center, Trails, Richmond Green Sport Centre and Park, Public Transportation.Close To High Ranking School Richmond Green,Bayview SS(IB Program) & Redstone PS.Starbucks Is Just Right On The Corner. (id:24801)
Bay Street Group Inc.
127 Mountcharles Crescent
Vaughan, Ontario
Welcome to 127 Mountcharles: a move-in-ready 4-bedroom, 3-bathroom home in Maple, one of Vaughan's most desirable neighbourhoods. Features an open-concept main floor, a large formal dining room and separate living room overlooking each other, and a family room with a cozy 3sided gas fireplace. The home has 4 bedrooms, including a very spacious primary bedroom with a 5-piece ensuite, complete with a deep soaker tub and separate standing shower. Enjoy a finished basement, cold room and plenty of storage and a meticulously landscaped yard. A great location with close proximity to Vaughan Mills Mall, Schools, Hospital, Canada's Wonderland, restaurants, grocery stores and easy access to Highway 400. (id:24801)
Royal LePage Signature Realty
93 Willowbrook Road
Markham, Ontario
Bright and spacious 4-bedroom home in the desirable willowbrook neighborhood. Home is in great condition and well maintained. Freshly painted with new vinyl flooring Through-out, and equipped with almost new (2-year-old ) appliances. Open eat-in kitchen and family room with two walk-outs to backyard. Main floor laundry. The spacious basement offers plenty of storage or flexible use. Minutes to Willowbrook ES, Thornlea SS, and Top rating St. Robert CHS with easy access to hwy 404 / 407, transit, scenic trails and parks, shops and restaurants. Ready to move in! (id:24801)
Homelife New World Realty Inc.


