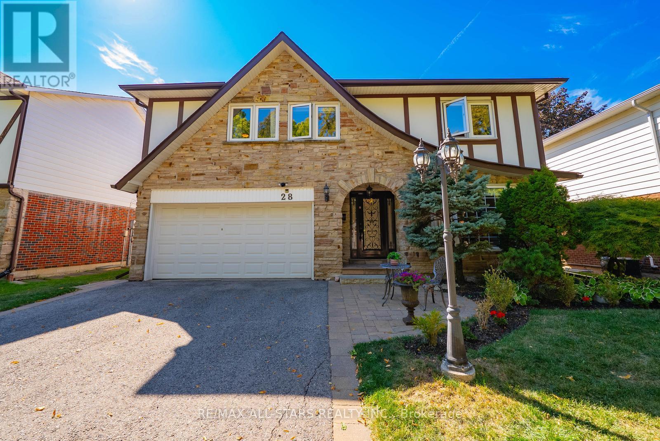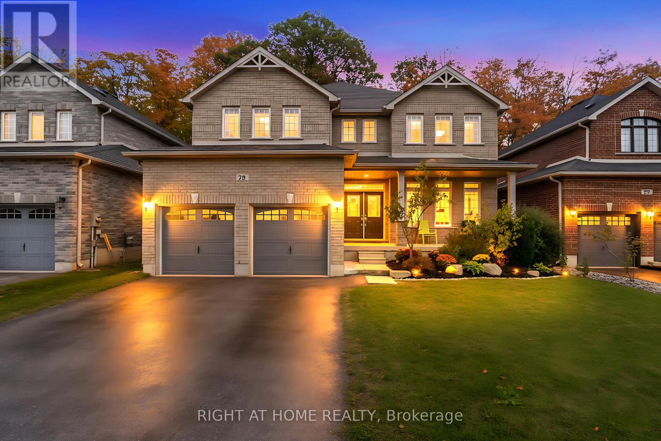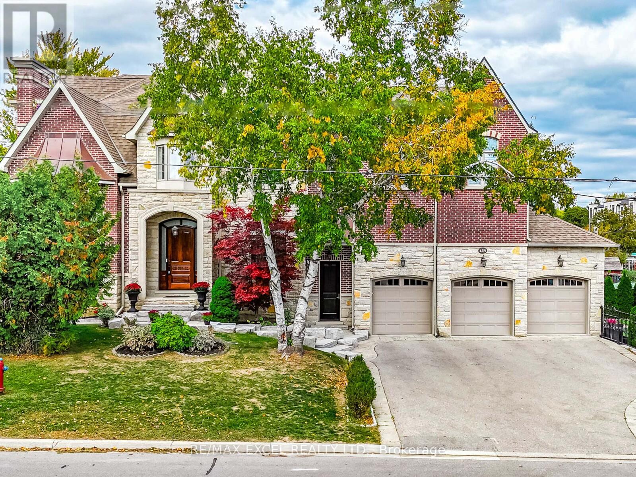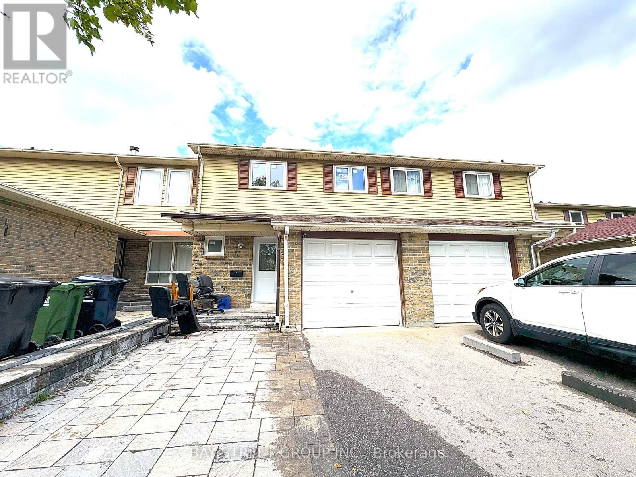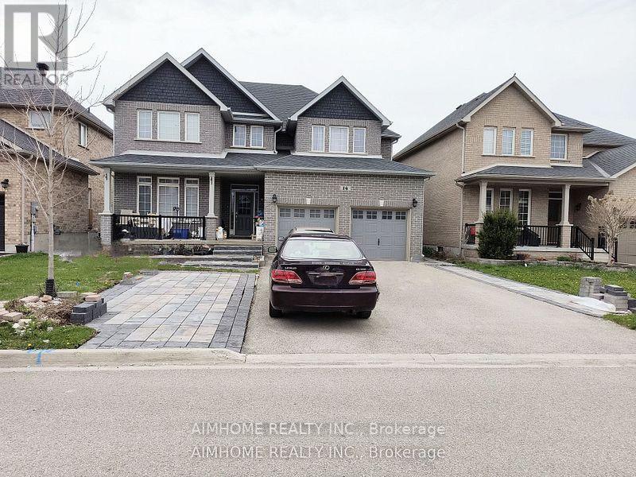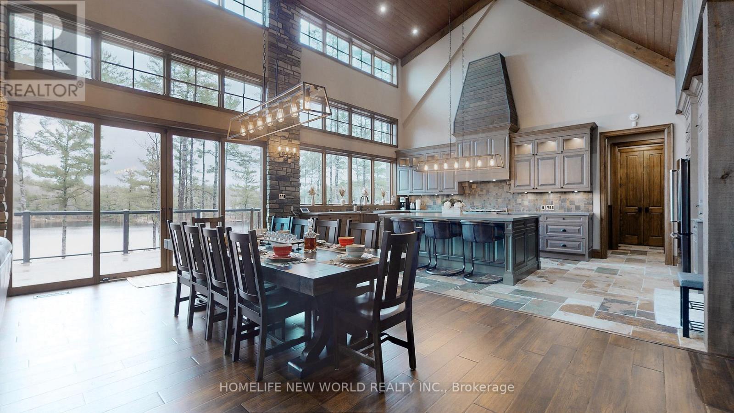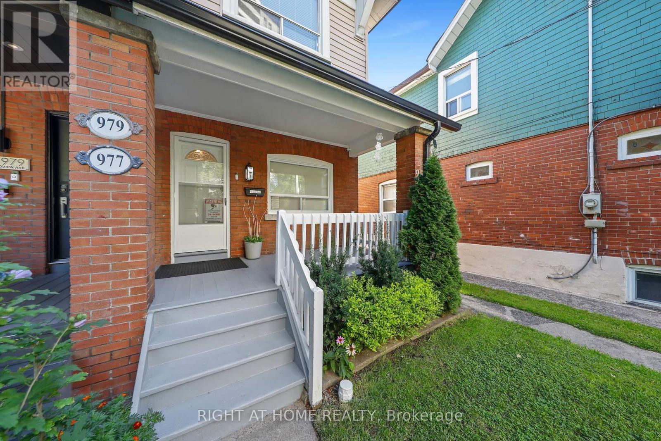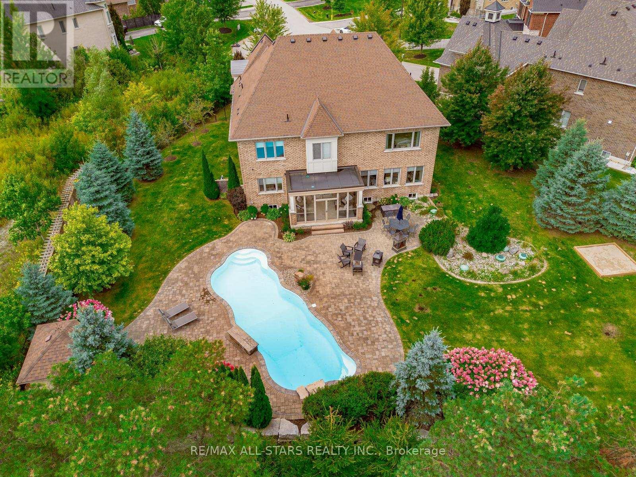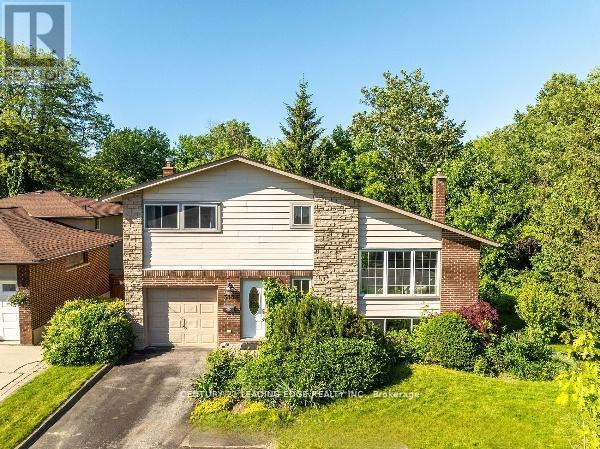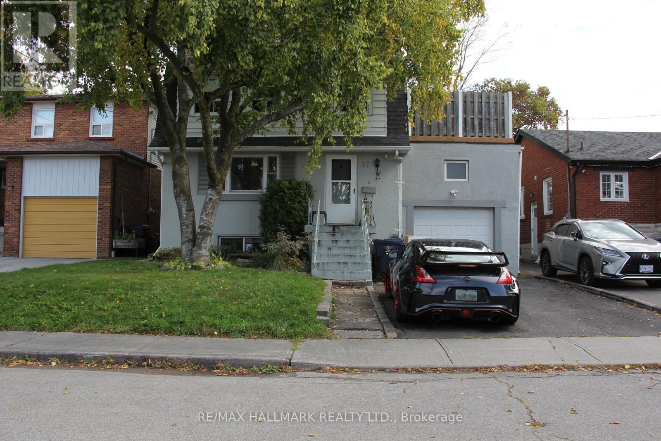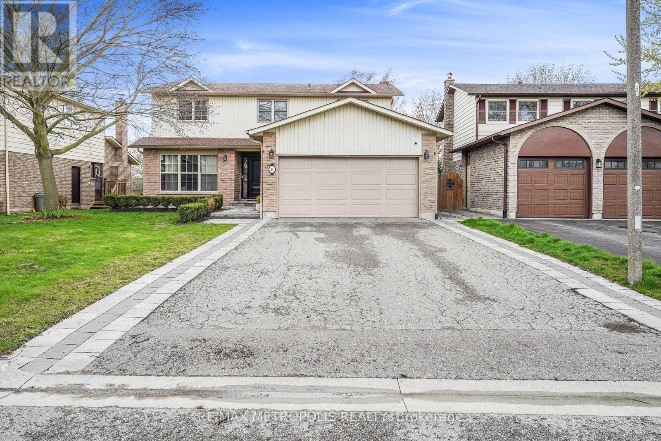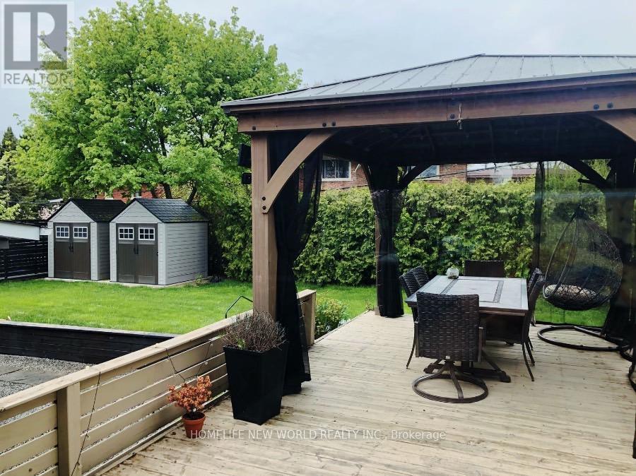28 Cobblestone Drive
Toronto, Ontario
Welcome to 28 Cobblestone Drive, a beautifully upgraded 4+1 bedroom, 4 bathroom home with 2 full kitchens, set on a premium 50 x 150 ft lot in one of North Yorks most sought-after neighbourhoods. This meticulously maintained property offers undeniable curb appeal with its extended driveway, manicured landscaping, and timeless exterior. Inside, the main floor has been fully renovated in 2018, featuring bright and spacious principal rooms with a seamless flow, ideal for both everyday living and entertaining. The highlight of the home is the custom Italian kitchen with sleek modern finishes, built-in high-end appliances, and an impressive 10-ft islandperfect for chefs and entertainers alike. A powder room and main floor laundry add convenience. Upstairs, youll find four generous bedrooms, including a primary suite with double door entry and a spa-inspired ensuite with heated flooring. The additional 4-piece bath also features heated floors. The finished basement offers exceptional flexibility with a second kitchen, large living area, office/bedroom, full bathroom, and plenty of storage, ideal for multi-generational living or an in-law suite. The expansive backyard provides endless possibilities for outdoor living, from summer gatherings to creating your own private oasis. Located close to top-rated schools, Fairview Mall, Seneca College, public transit, and just minutes to Highways 401, 404, and 407, this home offers the perfect balance of space, style, and convenience. A rare opportunity in a prime Toronto location. (id:24801)
RE/MAX All-Stars Realty Inc.
79 Jewel House Lane
Barrie, Ontario
Spectacular Location & Size 3250 Sq. Ft. Ravine Lot Overlooking the Forest! This stunning home in Barries highly sought-after Innis-Shore community truly has it all. Situated on a premium ravine lot with no neighbours behind, it offers the perfect blend of space, privacy, and convenience just minutes to Lake Simcoe, Hwy 400, top schools, and shopping.The spacious main floor features an open-concept layout with a private office, formal dining and living rooms, and a large family room with a cozy gas fireplace, all under soaring 9 ft ceilings. The upgraded kitchen is a chefs dream with quartz countertops, a large island, and a stylish mosaic backsplash, opening to a bright breakfast area with a walkout to the backyard. Step outside to a wood deck with serene forest viewsi deal for entertaining or relaxing.Upstairs, you'll find generously sized bedrooms, including a luxurious primary suite with a 5-piece ensuite and three closets.Immaculate and move-in ready, this home shows like new and is sure to impress! (id:24801)
Right At Home Realty
134 Spruce Avenue
Richmond Hill, Ontario
A timeless custom-built masterpiece in prestigious South Richvale, one of Richmond Hill's most desirable neighbourhoods. Set on a premium 75 ft 148 ft lot, this elegant home offers over 6,800 sq.ft. of refined living space with 10 ft ceilings on the main floor and 9 ft ceilings on the second floor and basement, blending classic architecture with modern comfort.The grand 20 ft foyer welcomes you with Italian marble flooring, a dazzling crystal chandelier, and an octagonal dome skylight with LED cove lighting. Flowing from the foyer, the living room features hardwood flooring, soaring ceilings, and a striking two-storey stone feature wall that radiates warmth and sophistication.The formal dining room shines with hardwood floors, pot lights, and a detailed coffered ceiling - perfect for elegant gatherings. The family room is spacious and inviting, with a waffle ceiling, fireplace, and custom built-in shelving - a perfect place to relax or entertain. The office, quietly positioned nearby, includes custom cabinetry and a walkout to the patio, offering an ideal setting for work or study.The gourmet kitchen stands at the heart of the home, showcasing a large center island, sleek cabinetry, and premium built-in stainless steel appliances. A bright breakfast area opens to a custom wood deck, seamlessly connecting indoor and outdoor living.Upstairs, the primary suite is a true retreat, featuring a spa-inspired 7-piece ensuite and a custom walk-in closet. A second ensuite bedroom provides privacy and comfort, while two additional bedrooms share a semi-ensuite, each enhanced with pot lights and organized closets.The finished walk-up basement offers a home theatre, custom wet bar, fitness room, and nanny/guest suite. Professionally landscaped front and side yards complete this exceptional residence, where timeless design and fine craftsmanship define the essence of luxury living. (id:24801)
RE/MAX Excel Realty Ltd.
9 Truro Crescent
Toronto, Ontario
Fully Renovated 2 Bedroom Basement Apartment In A Prime Location!Beautifully Updated Unit Featuring A Functional Layout With Pot Lights Throughout, Offering Bright And Comfortable Living Spaces. Perfect For A Small Family, Students, Or Young Professionals. Enjoy A Modern Kitchen With Sleek Finishes And Contemporary Design.Located In A High-Demand Area Just 5 Minutes To Milliken GO Station. Walk To TTC, Supermarkets, Shopping, And Gourmet Restaurants. Quick Access To Hwy 401/404 And All Major Amenities. Simply A Fantastic Place To Call Home! (id:24801)
Bay Street Group Inc.
Bsmt - 14 Tim Jacobs Drive
Georgina, Ontario
LEGALIZED APARTMENT FOR RENT***. Your safety is No.1 priority. This Newly Finished With Legal Permit 2Bedrooms+1Den Basement, Secondary Suite With Separated Walk-Up Entrance Is Ready For Your Occupancy. The Den Can Be Used As A Recreation Room. Newer Kitchen With A Granite Counter, Italian Marble Backsplash, Powerful Insert Wave Motion Hood And Travertine Marble Floor. Morden Spacious 3Pcs Bathroom With Black Calacatta Quartz Counter Top, Two Sinks, Two Led Mirrors And Cabinets, Slate Natural Stones For The Shower Wall, Bathroom And Shower Area Are Separated. Three Good Size rooms With W/I Closets And Vinyl Floor. All Led Pot Lights. Large Pantry Storage With Led Light. Separate Laundry. Tenant(s) i Will Pay 25% Of The Whole Houses Utilities(Water, Electricity, Gas, Hot Water Tank Rental), One Outdoor Parking Spot On Drive Way Is Included. Close To Walmart, Restaurants, Banks And Schools And Hwy404. Tenant is responsible For His/Her Parking Spot And Side Walk And Basement Walk-Up Entrance Snow Removal. (id:24801)
Aimhome Realty Inc.
1993 Beaverdam Road
Severn, Ontario
Upscale custom-designed cottage on the desirable Severn River! This Muskoka rock and pine setting features 236 ft of prime frontage on the Severn River and over 3 acres of road-access property. The open-concept design offers ~4400 sq. ft. of total living space, including 5 bedrooms, 6 baths, plus extra spaces for office/gym. Featuring Barrel Sauna with view of all season. The great room and chef's kitchen boast a floor-to-ceiling grand fireplace and stunning Muskoka Room views of the water. Each bedroom has its own ensuite bath. The great room features soaring 25+ ft floor-to-ceiling windows with a vaulted ceiling, and flooring throughout is a beautiful combination of stone tile and hardwood. All bedrooms with blinds. Outside, enjoy a 24' x 24' two-car garage and a boat port. Easy access to the dock and oversized porch for outdoor enjoyment. The Severn River system offers endless boating, fishing, swimming, and general enjoyment with many kilometres of navigable water. The Big Chute area is rich with wildlife and amazing snowmobile trails are nearby. Only two locks from Georgian Bay, you can boat through the Big Chute Marine Railway to Gloucester Pool and beyond to Georgian Bay at Port Severn to enjoy restaurants, Ice Cream, Golf, Ski, and only 1.5 hours to GTA. A dream cottage with huge potential. (id:24801)
Homelife New World Realty Inc.
977 Broadview Avenue
Toronto, Ontario
Welcome to this beautifully renovated semi-detached home offering the perfect blend of modern updates and urban convenience. The open-concept main floor is bright and inviting, with a spacious living and dining area enhanced by pot lights and a brand-new kitchen featuring sleek cabinetry, stylish countertops, and quality appliances including a new stove, microwave, and dishwasher, plus a recent fridge. Renovations were completed with a building permit and have passed final City inspection, offering peace of mind to the next owner. Upstairs you'll find three comfortable bedrooms and a renovated four-piece bathroom. The finished basement provides excellent flexibility with a fourth bedroom, an additional four-piece bathroom, a versatile rec room or office space, and convenient laundry. The basement has also been interior waterproofed with drainage and a sump pump - a major upgrade for long-term protection and confidence. Enjoy private parking at the rear via a mutual drive - a rare find in this sought-after neighbourhood. The location is unbeatable: steps to a bus stop and only a 10-minute walk to Broadview Station, with Sobeys just around the corner. Nature lovers will appreciate Don River Valley trails and Evergreen Brickworks within easy reach, while Riverdale Park and the vibrant Danforth with its dining, shopping, and entertainment are close by. For commuters, highway access couldn't be easier with the Don Valley Parkway entrance just moments away. Chester Elementary and East York Collegiate are also nearby. With a Walk Score of 91, Transit Score of 97, and Bike Score of 99, this address ensures effortless access to everything Toronto has to offer. This beautifully updated home combines comfort, convenience, and quality upgrades in one of the citys most desirable locations. (id:24801)
Right At Home Realty
35 Somer Rumm Court
Whitchurch-Stouffville, Ontario
35 Somer Rumm Court in Ballantrae, a stunning Geranium-built home offering over 5,500 sq. ft. of luxurious living space on a quiet, family-friendly court. Featuring 4+1 bedrooms, 5 bathrooms, a rare 3-car garage, and soaring 10-foot ceilings on both the main and upper levels, this home blends elegance, comfort, and functionality.From the grand foyer, you're greeted by an open feel that continues throughout. To the left, a bright home office overlooks the front yard perfect for remote work or quiet reading. The formal dining room, filled with natural light, offers the ideal space for entertaining family and friends.At the heart of the home, a chef-inspired kitchen features a large island, stainless steel appliances, and ample cabinetry. The oversized eat-in area opens to the living room, where custom built-ins frame a stone fireplace creating the perfect backdrop for family gatherings. Just off the kitchen, a charming sunroom provides a space for morning coffee or casual entertaining.Step outside to your private backyard oasis an expansive half-acre pie-shaped lot gardens, a sparkling in-ground pool, and no rear neighbours. Backing onto greenspace, this outdoor retreat offers the perfect blend of privacy and beauty.Upstairs, the 10-ft ceilings continue, enhancing the sense of space and light. The luxurious primary suite features a cozy fireplace, two walk-in closets, and a spa-like 5-piece ensuite. Three additional bedrooms each have ensuite access, and large laundry room adds convenience. A versatile loft, accessed by a separate staircase, offers endless flexibility ideal for an office, studio, or guest suite.The finished basement extends the living space with room for recreation, movies, or guests, complete with a 3-piece bath and generous storage.Located minutes from Stouffville and Aurora, this home offers peaceful living with modern conveniences close by top-rated schools, golf courses, trails, and shopping all within easy reach. (id:24801)
RE/MAX All-Stars Realty Inc.
533 Arnhem Drive
Oshawa, Ontario
Spacious 1-bedroom, 1-bathroom, basement unit for lease in the desirable O'Neill community of Oshawa! This bright and private space features walkout access to the backyard, plus a dedicated dining area and kitchen in the basement. Enjoy the convenience of a separate walkout entrance to the basement and in-suite basement laundry. Nestled on a ravine lot with a peaceful creek and lush greenery, this unit offers a serene setting while being just minutes from schools, parks, public transit, and everyday amenities. Located near Hillcroft St & Wilson Rd N. Tenant to pay 25% of all monthly utilities, including hot water tank. A perfect retreat for anyone seeking comfort, privacy, and nature in a prime location. (id:24801)
Century 21 Leading Edge Realty Inc.
Lower - 17 Mystic Avenue
Toronto, Ontario
Welcome to this cozy clean and private 1 bedroom lower level apartment with 1 Parking spot in the driveway. Private entrance, en-suite Laundry. Close to public Transit, Shopping, Schools, parks and more. Private side patio for summer time relaxation. Offers welcome anytime (id:24801)
RE/MAX Hallmark Realty Ltd.
Bsmt - 57 Calder Crescent
Whitby, Ontario
This Wonderful Walkout Apartment With A Private Entry Is Located In Stunning Pringle Creek Community With Scenic Backyard Overlooking Greenspace, Entertainers Dream, Serene Living. Welcome To This Very Spacious Basement In A Quiet And Peaceful Street .Two Bedrooms With Lots Of Storage Space. Two Car Parking Space In Drive Way, Ensuite Laundry. Close To Good Rating Schools, Parks, Transit, Shopping & Mins To 401, Large Living Space. Pot Lights, *Above Grade Window*. AAA Tenant only. No Pet due to allergy, No smokers. Tenant to pay 30% of all Utilities. Tenant to obtain content insurance prior to occupancy. Key Deposit. Tenant is responsible for snow removal (side walk). Backyard is exclusively for main floor tenants only. (id:24801)
RE/MAX Metropolis Realty
1-Bedroom - 30 Castlegrove Boulevard
Toronto, Ontario
Upper-Level One Bedroom For Rent Only. Share Bathroom & Kitchen. All utilities, internet, bed & One parking space on the driveway are included. Newly Renovated Kitchen & Bathroom, Gas Furnace, Fireplace And Central Air Conditioning. Walking Distance To Good Schools, Parks, Nature Trails, Shops & Ttc. Steps From Community Pool, Rink And Tennis Court. Close To Dvp/404. Direct Bus 20Mins From Underhill To Downtown. **EXTRAS** Sofa, dining table set , bedroom sets (id:24801)
Homelife New World Realty Inc.


