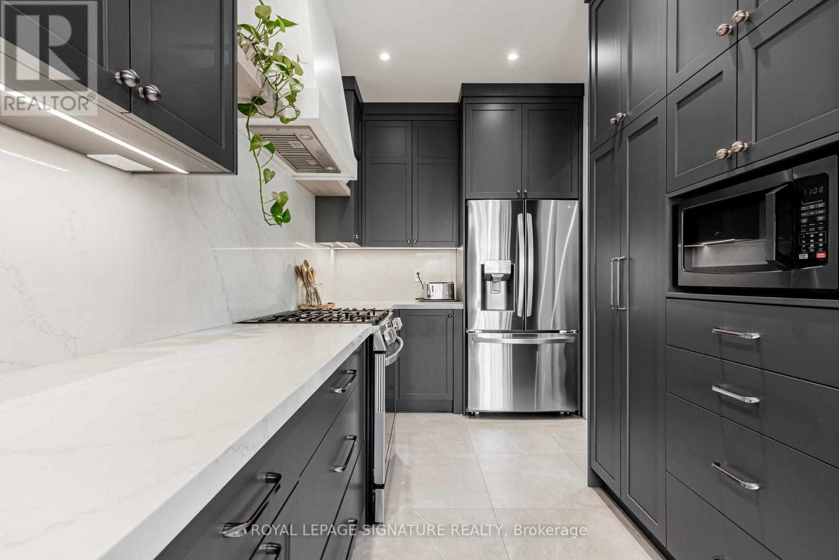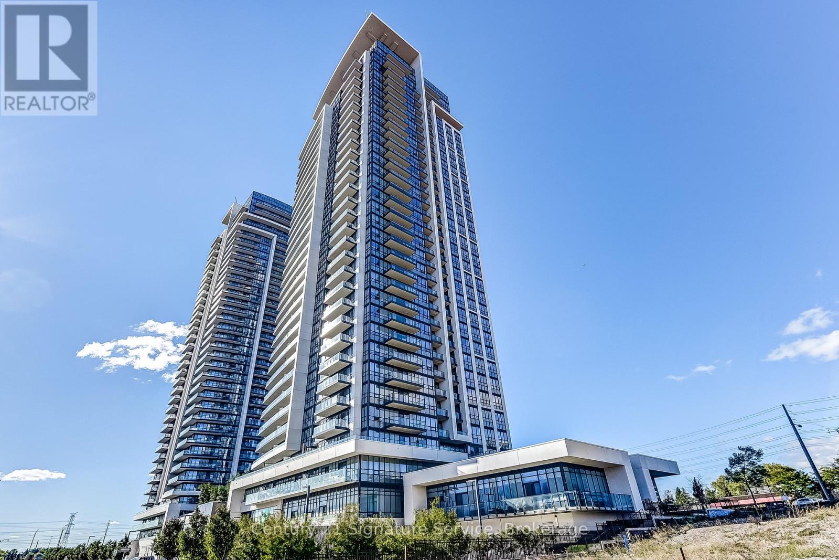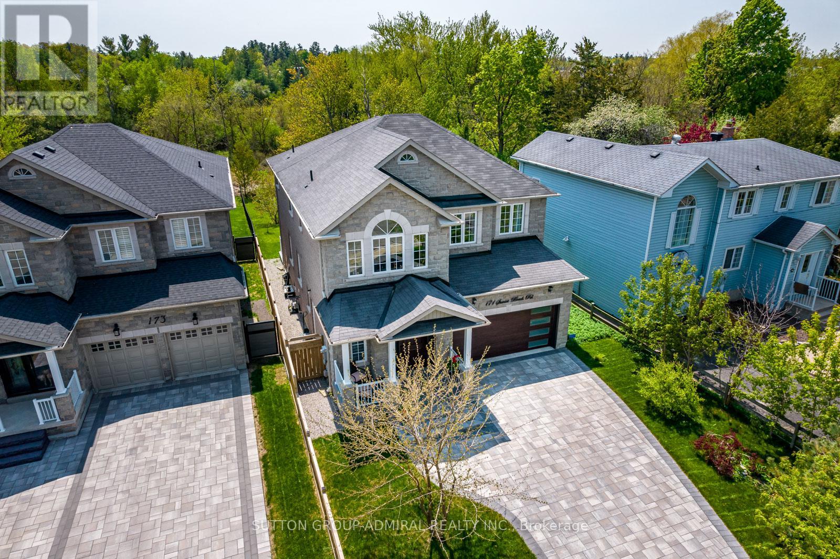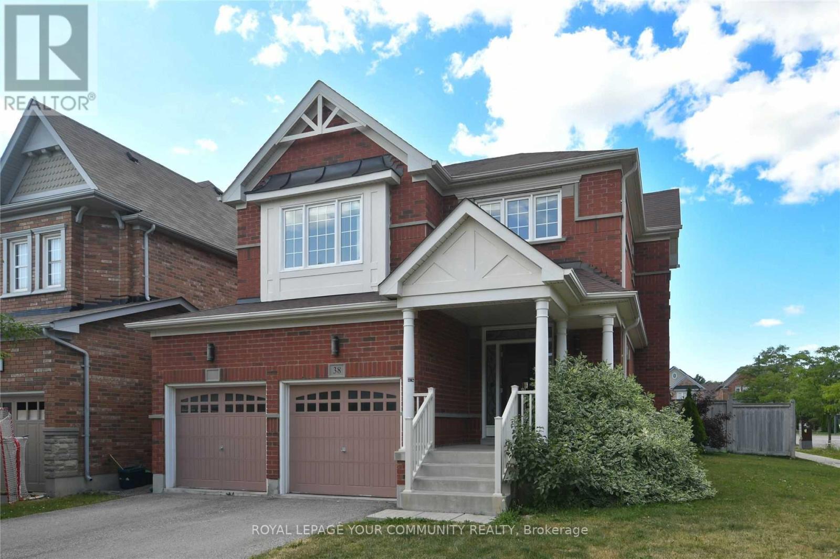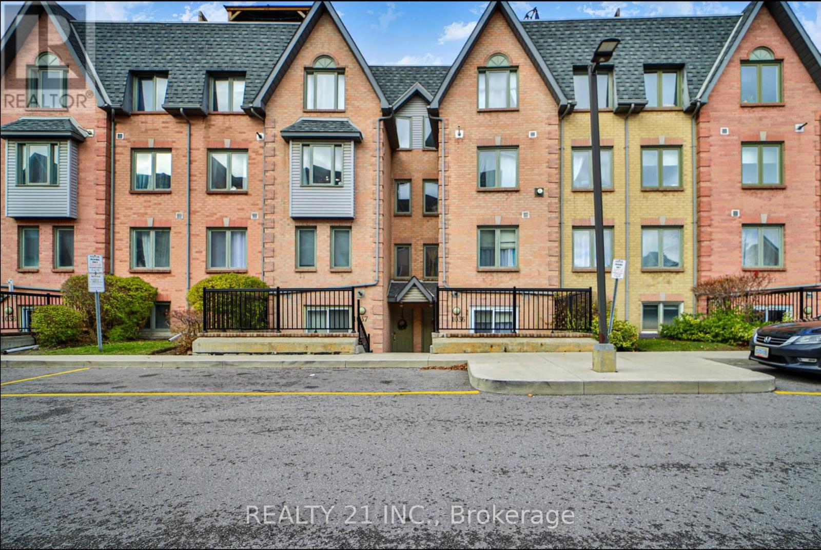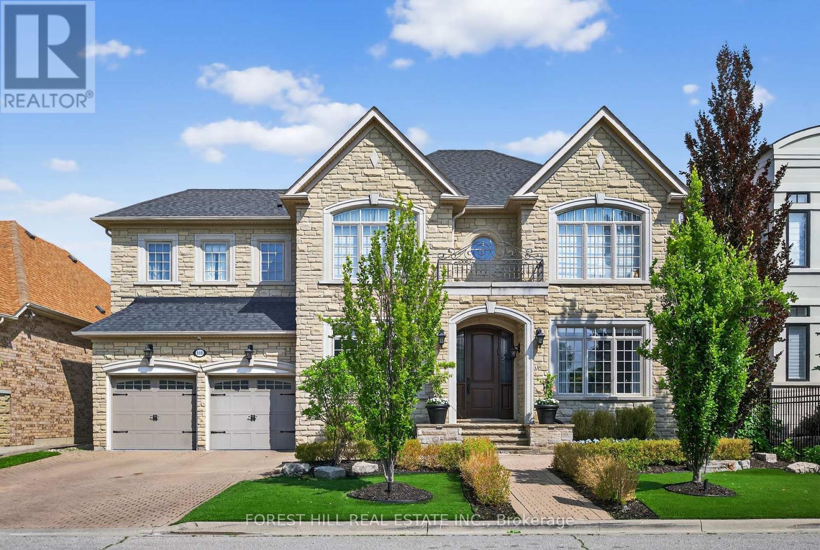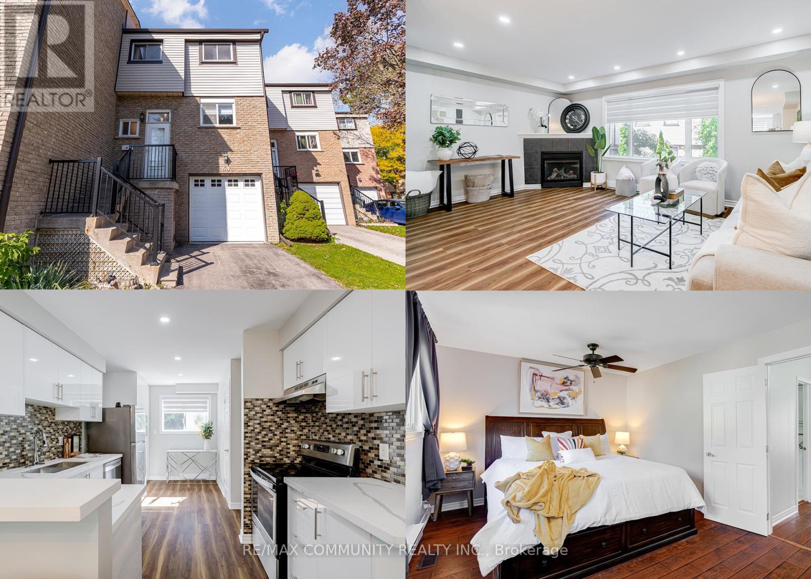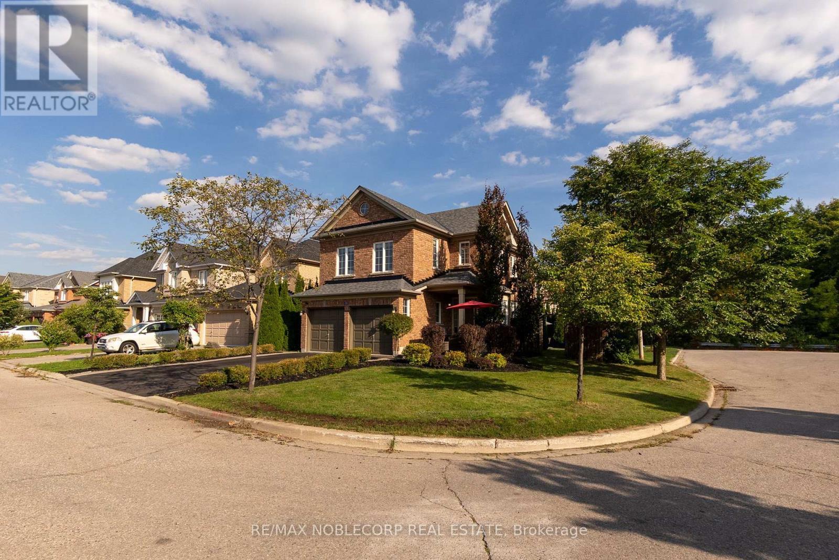15395 Weston Road
King, Ontario
A property for all seasons; where swimming on a hot summer's day, a walk amongst falling leaves and time in a hot tub as the snow falls are all yours. This square log residence, sitting on over 10 acres, with a tasteful board and batten addition, really is the ideal country retreat. The best of both worlds come together with dinner in the city to then come home and wake up to the sound of birds and a flask of coffee on a crisp morning hike. Beginning with an inviting front hall, you find yourself drawn to an impressive stone fireplace with a built-in bread and pizza oven, perfect for late day gatherings. Throughout the main living area, beautiful hickory floors add warmth and character. The kitchen is truly the heart of the home, featuring soapstone counters, reclaimed natural oak flooring, a welcoming window seat, and exposed beams that evoke a rustic yet refined atmosphere. For those outdoor enthusiasts, a dedicated mudroom offers practical space for everything from dogs to hiking boots and hockey bags. The magic continues on the second floor with four charming bedrooms. The primary offers a spacious walk-in closet and an adjacent spa-like bathroom. Additional bedrooms provide ample space, including one that has been converted into a coveted dressing room. The lower level extends the living space with a family room complete with its own fireplace and walk-out as well as a separate area that could serve as a fifth bedroom or a quiet den. Plenty of storage ensures a place for everything. After some time in the sauna, a private outdoor oasis awaits with the pool and hot tub. This property is not just a home, it's a lovingly preserved piece of history, offering a rare opportunity for a unique and peaceful lifestyle. Ideal for those focused on exceptional independent schools, golf, horses and excellent commuting options from both King or Aurora. (id:24801)
Sotheby's International Realty Canada
171 Wolf Creek Crescent
Vaughan, Ontario
Welcome to 171 Wolf Creek a stunning end-unit townhome in the heart of prestigious Patterson! This southwest-facing corner unit feels just like a semi and is flooded with natural light thanks to an abundance of windows throughout. Featuring 3 spacious bedrooms, a beautifully upgraded interior from top to bottom, and convenient main floor laundry, this home offers both style and functionality. Enjoy the extra living space in the finished walk-out basement, perfect for a rec room, home office, or gym. The landscaped driveway provides additional parking, adding to the convenience. Bright, airy, and impeccably maintained this is one you won't want to miss! (id:24801)
Royal LePage Signature Realty
201 - 38 Ghandi Lane
Markham, Ontario
Welcome to Pavilia Towers by Times Group, a modern 3-year-new luxury condominium ideally located along Highway 7 in Thornhill, between Leslie and Bayview. This spacious and efficient 1-bedroom + den suite offers stylish urban living with thoughtful upgrades throughout. Enjoy a sleek modern kitchen, laminate flooring throughout, and a redesigned, upgraded bathroom. The den features a sliding door and closet, making it ideal as a second bedroom or private home office. Step out onto your private balcony and take in the vibrant city views. Residents enjoy first-class amenities including an indoor pool, fitness centre, party room, and 24-hour concierge service in this smart-tech building. Perfectly situated close to all conveniences: shopping, restaurants, and cafés are just steps away, with Viva Transit at your doorstep and easy access to Langstaff GO Station, Richmond Hill Centre, Hwy 404 & 407. Experience upscale comfort and unbeatable convenience in the heart of Thornhill. (id:24801)
Century 21 Signature Service
171 Sunset Beach Road
Richmond Hill, Ontario
One of a kind custom home on sought after street in Oak Ridges Lake Wilcox with multi million $ mansions, steps to the lake, park, public transit & more. Situated on extra big lot and embraced by scenic natural beauty, backing onto conservation! Unique European wall and ceiling treatments and designer touches throughout: stunning stretch ceilings, chef's kitchen made in Germany, Italian tiles, premium appliances, quartz countertops, custom window treatments, chandeliers & more.Brand new lower level features walk/up to your private oasis for nature lovers, full chef's kitchen with waterfall quartz centre island and brand new appliance package, open to huge rec. Open concept, oversized deck off breakfast area, ravines on 2 sides, interlock (2022), ample storage space, 200 amp panel, electrical car charger. Original owner. (id:24801)
Sutton Group-Admiral Realty Inc.
38 Green Darner Trail
Bradford West Gwillimbury, Ontario
Ready to Move In, Full House For Rent in one of Bradford's finest communities. Brand new GE Fridge, GE Gas stove, washer/dryer. Freshly Painted 4 Bedroom and 3 bathrooms detached 2 storey house, Great Location for families with kids, Very Close to elementary school, Library and community Centre, Walmart, Food Basic, Canadian Tire, Home Depot, few min drive to highway 400. (id:24801)
Royal LePage Your Community Realty
1036 - 75 Weldrick Road E
Richmond Hill, Ontario
Renovated 3-Bedroom, 3-Bathroom Condo Townhouse in the Observatory Community of Richmond Hill! Well-maintained two-level condo townhouse located in the highly desirable Observatory neighbourhood. This freshly painted home features a functional, family-friendly layout with a spacious living and dining area that walks out to a private patio. The updated kitchen includes quartz countertops, a matching backsplash, and stainless-steel appliances (fridge, stove, range hood, and dishwasher). The primary bedroom offers a renovated 3-piece ensuite, and all bedrooms are well-proportioned for comfortable living. Direct access to underground parking from within the unit provides added convenience, especially during the winter months. The owner is prepared to buy out the leased air conditioner and hot water tank, reducing future utility costs. Located close to schools, grocery stores, Yonge Street transit (YRT), community centres, parks, and major highways. Ideal for families or professionals seeking a convenient and move-in-ready home in a prime Richmond Hill location. Come see it before someone else calls it home! (id:24801)
Realty 21 Inc.
5258 30th Side Road
Essa, Ontario
Looking to live and enjoy, You found Your Dream Home. This Charming Bungalow Situated On A LargeLot Of 125' X 265' In Beautiful Utopia. Get That Country Feel Living, Within Close Proximity To Angus, Barrie And To All Amenities. Private Yard With No Neighbours On One Side. Surround Yourself With Nature. Large Circular Driveway With Tons Of Parking Space. This 3 Bed with 1.5 washrooms, Home Is Waiting For The Perfect Buyer To Make It Their Own. New Septic 2018, Newer Roof 2016. Great Opportunity!! **EXTRAS** Newer Septic System, Water Softener And Water Treatment System Fully Owned. Hot Water Heater Owned. (id:24801)
RE/MAX Premier Inc.
110 Cook's Mill Crescent
Vaughan, Ontario
Welcome to 110 Cook Mill Crescent an extraordinary residence nestled on the most sought-after street in the entire Valleys of Thornhill, one of Vaughan's most prestigious neighbourhoods. This stunning home offers a rare 60-foot frontage overlooking a tranquil pond, delivering total privacy and unmatched curb appeal in a truly elite setting. Boasting 4+2 bedrooms and 6.5 bathrooms, the home features complete customization and designer finishes throughout. A spectacular custom kitchen, completed in 2023, is equipped with top-of-the-line stainless steel appliances, a large island, and a stylish butlers pantry perfect for both everyday living and entertaining. All bathrooms have also been recently renovated with luxurious, high-end finishes. The main floor showcases rich hardwood floors, coffered ceilings, crown mouldings, wainscoting, and intricate custom millwork. The formal living and dining areas include a custom bar, while the spacious family room highlighted by a fireplace and custom media unit opens directly to your own private backyard oasis. Step outside to a resort-style retreat featuring a saltwater pool with a spillover hot tub, composite deck, beautifully landscaped gardens, a heated cabana, and mature trees offering complete privacy and tranquility. Upstairs, the oversized primary suite offers a luxurious ensuite and a spacious walk-in closet that can easily be converted into a fifth bedroom. The finished basement is a dream recreation space for families, including a custom wood and stone wet bar, a large rec room, two additional bedrooms, and an incredible sports and gaming playroom where kids can enjoy endless fun. The heated three-car tandem garage also features a private staircase with direct access to the basement, adding convenience and versatility.110 Cook Mill Crescent is a true masterpiece offering the perfect blend of luxury, privacy, and modern living in Vaughan's most coveted community. (id:24801)
Forest Hill Real Estate Inc.
68 - 1945 Denmar Road
Pickering, Ontario
A Beautifully Upgraded 3 Bedroom 2 Bathroom Townhome Offering Just Over 1300 Square Feet Of Stylish Living Space In One Of Pickering's Most Desirable Communities. The Open Concept Main Floor Features Brand New Flooring 2025, Pot Lights, And A Modern Kitchen 2025 With Quartz Countertops, New Cabinetry, And New Appliances Including Fridge, Stove, Dishwasher, And Over The Range Hood. The Home Has Been Freshly Painted 2025 And Offers A Spacious Layout With Updated Bathrooms 2025, Carpet Free Stairs On The Main Floor 2024, And A Finished Walkout Basement With A Separate Entrance Leading To A Private Backyard Perfect For Entertaining. A Beautiful Fireplace Adds Warmth And Character To The Living Space. Enjoy Peace Of Mind With Major Updates Including A Newly Installed $12,000 Heat Pump System, New Furnace And AC 2025, And A Rental Hot Water Tank 2025. Located In A Quiet, Well Maintained Complex With Low Monthly Fees Of $376, Just Minutes From Pickering Town Centre, GO Transit, Schools, Parks, The Waterfront, And Highway 401, This Home Combines Comfort, Convenience, And Modern Style. Key Upgrades Include: Kitchen 2025, Quartz Countertops 2025, Kitchen Appliances 2025, Flooring 2025, Pot Lights And Lighting 2025, Bathrooms 2025, Paint 2025, Heat Pump System 2025, Furnace And AC 2025, Hot Water Tank Rental 2025, Dryer 2024, Washer 2022. Modern Upgrades, A Prime Location, And Move In Ready Appeal Make 1945 Denmark Road Unit 68, A Perfect Place To Call Home (id:24801)
RE/MAX Community Realty Inc.
25 Aztec Court
Richmond Hill, Ontario
This beautiful home sits on a uniquely large lot at the end of a serene, treed cul-de-sac in the sought-after Westbrook community. This 3+1 bedroom home offers rich hardwood floors, pot lights throughout, a gas fireplace in the large living room, and an electric car charger. The modern kitchen features stainless steel appliances, and quartz countertops which flows seamlessly into a spacious family room - perfect for entertaining. The primary retreat includes a walk-in closet and a 4-piece ensuite. Recent major updates include appliances (2022) and a new roof, furnace, air conditioner, water softener, air purifier, and tankless water heater (2024) - delivering comfort and peace of mind for years to come. Enjoy professional landscaping, interlock patios and walkways, and a fully fenced backyard offering tranquil privacy. Zoned for top-ranked schools, including Saint Theresa of Lisieux Catholic HS (Ontario's No.1-ranked high school), Richmond Hill HS, and Trillium Woods PS. Just minutes to a paved walking trail, parks, shopping, dining, and the Richmond Hill GO Station. (id:24801)
RE/MAX Noblecorp Real Estate
26 Sandfield Drive
Aurora, Ontario
This beautiful 4+2 bedroom, 5-bathroom family home features a spacious in-law suite, gleaming hardwood floors throughout, and newer windows. Two bedrooms are complete with private en-suites, offering comfort and convenience. The open-concept family room flows into a gourmet kitchen with a large island perfect for gatherings and walkout access to a generous deck. The fully finished walkout basement adds two bedrooms, a full kitchen, and a 3-piece bath, making it ideal for extended family, guests, or potential rental income. With fresh landscaping and thoughtful updates throughout, this move-in ready home is the perfect blend of elegance, function, and opportunity! (id:24801)
RE/MAX Partners Realty Inc.
409 - 160 Woodbridge Avenue
Vaughan, Ontario
Welcome to Grand Manor, a boutique-style residence in the heart of Woodbridge, just a short walk to Market Lanes shops, cafés, healthcare and everyday conveniences. This well-situated community offers the perfect balance of comfort, connection, and ease of living. This bright 1 Bedroom + Den suite has been thoughtfully designed with spacious, well-defined rooms that provide flexibility for both entertaining and quiet moments at home. A generous living area easily accommodates a breakfast nook, while the separate dining room or den offers the option of formal dining, a private study, or a cozy retreat. Enjoy mornings with coffee on your 80 square foot balcony, or host family and friends with the convenience of your own private gas BBQ. With boutique charm and practical amenities, Grand Manor offers a refined living experience that blends timeless elegance with everyday comfort. (id:24801)
Sotheby's International Realty Canada



