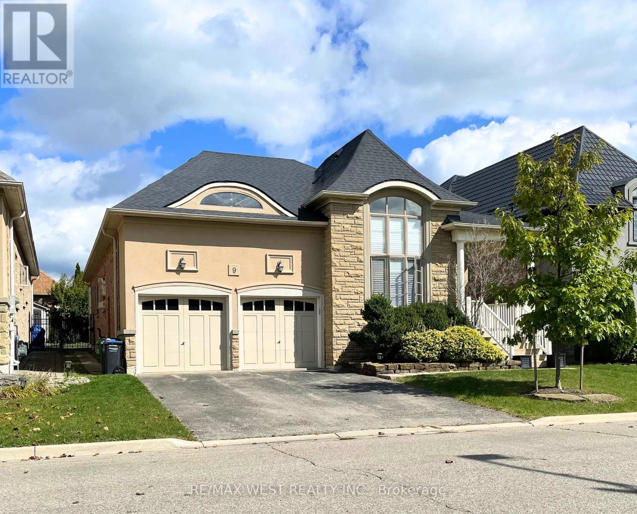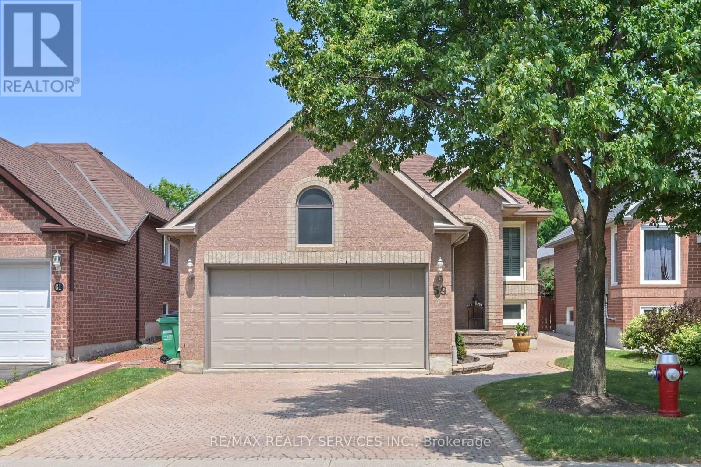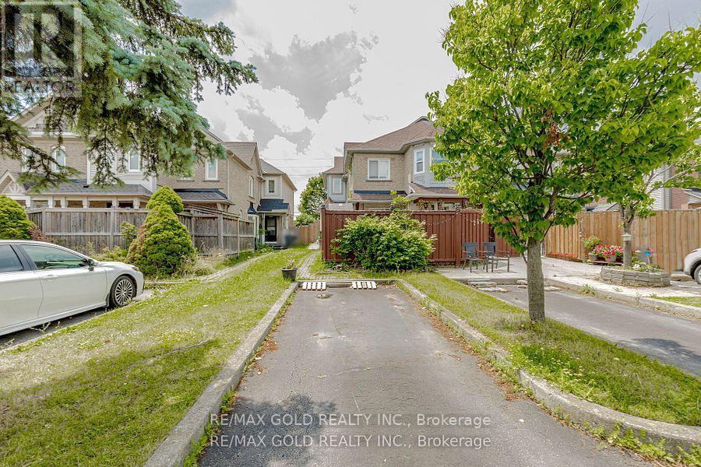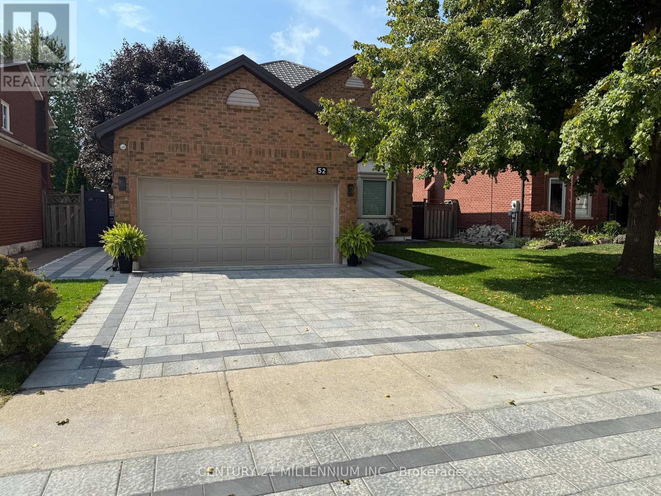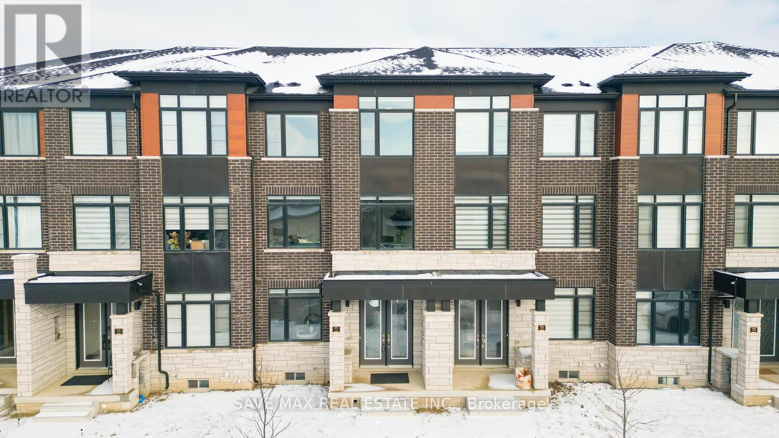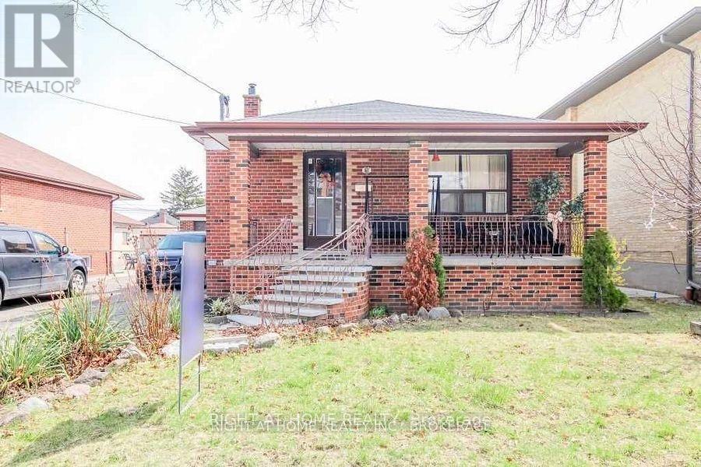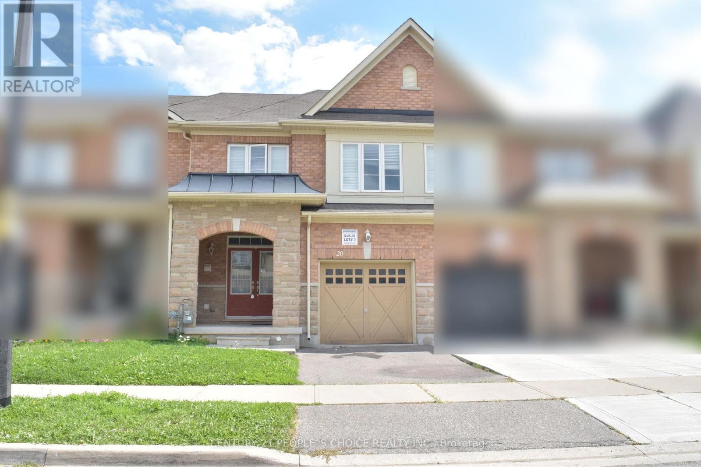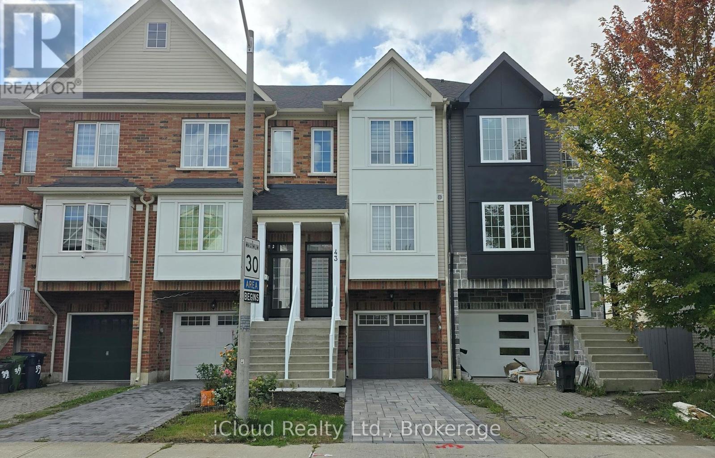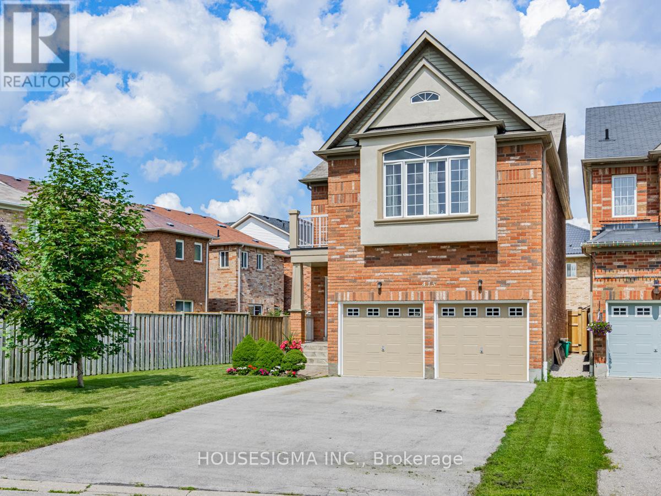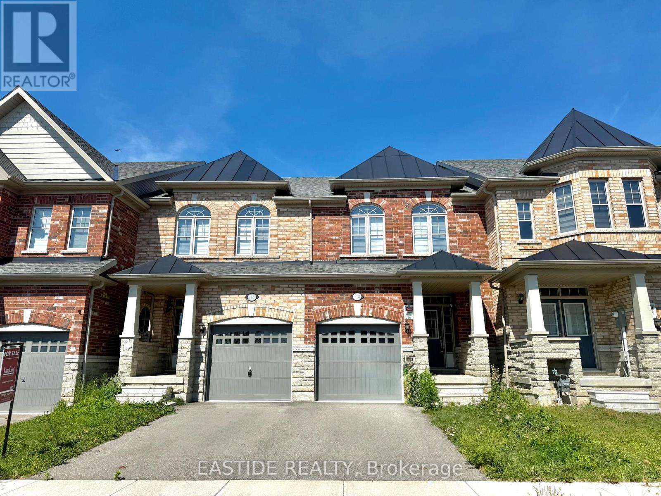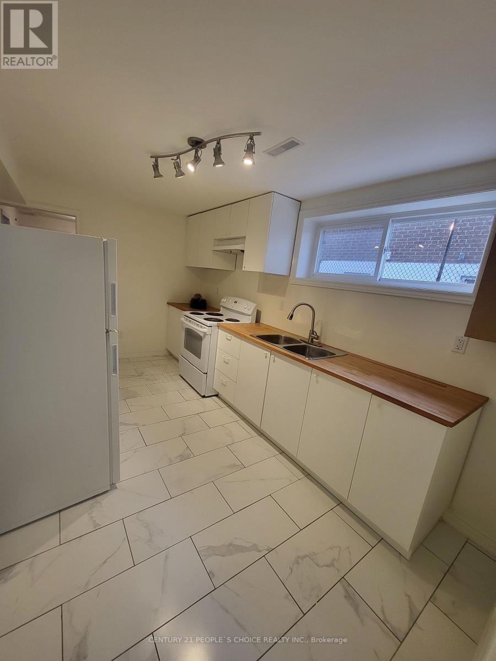9 Odeon Street
Brampton, Ontario
Beautiful and well-maintained 3 bedroom Bungalow located in prestigious "Chateaus of Castlemore" community. Impressive open-concept layout boasting 10 foot ceilings and strip hardwood and ceramic flooring throughout! The grand combined Living and Dining room area boasts a cathedral ceiling and large window letting in an abundance of natural light. The custom gourmet kitchen features a large island/breakfast bar and comes equipped with stainless steel appliances, a pantry, a built-in desk, and opens to the Family Room with a gas fireplace. Walk-out from the Kitchen to the outdoor Patio and private fenced back yard. This lovely home has 3 bedrooms including a spacious Primary bedroom with a 4-piece Ensuite & walk-in closet. Convenient main floor laundry room with Garage entry! (id:24801)
RE/MAX West Realty Inc.
59 Springview Drive
Brampton, Ontario
Detached Raised Bungalow with 2-Car Garage in Prime Location! This well-maintained raised bungalow offers spacious living and a fantastic layout in a desirable neighborhood. The main floor features laminate flooring in the living/dining room, vinyl California shutters, pot lights ( June 2025), and a large window that adds the space with natural light. The kitchen updated in June 2025 with brand new quartz countertops, a stylish backsplash, pot lights, and refreshed kitchen cabinets. A 4-piece bathroom includes a relaxing Jacuzzi tub. Step outside to a fully fenced backyard (partial newer fence in 2023) with a beautifully maintained concrete patio and a gazebo perfect for summer entertaining.The fully finished basement adds even more living space with two additional bedrooms, a large family/rec room, a 4-piece bathroom, a cold room, and plenty of storage.Additional Features: central vacuum, garage door opener w/remote, Entire home freshly painted (2024), A/C (2015), Furnace (2018)Living room, dining room, and kitchen windows replaced (2020), Roof approx. (2013)Move-in ready and close to all amenities this home is perfect for families or those looking for versatile living space. (id:24801)
RE/MAX Realty Services Inc.
139 Chipmunk Crescent
Brampton, Ontario
Welcome to this bright and spacious home featuring modern upgrades throughout! Enjoy renovated flooring, a newer furnace, and updated A/C for year-round comfort. The finished basement offers incredible flexibility and can easily be converted into a separate apartment for additional income or in-law suite. Step into a sun-filled eat-in kitchen with oak cabinets, ceramic flooring, and quality appliances, with a patio door leading to your private backyard perfect for family BBQs and outdoor relaxation. Upstairs, a skylight fills the home with natural light, and you'll love the large, beautifully decorated bedrooms and a spacious, well-appointed bathroom. Other highlights include two convenient tandem parking spaces right at your doorstep, and proximity to schools, shopping, and public transit, making this an ideal home for families, first-time buyers, or investors! (id:24801)
RE/MAX Gold Realty Inc.
Bsmt - 52 Burgby Avenue
Brampton, Ontario
Discover this newly renovated Basement Apartment in Bramptons sought-after Northwood Park, designed with both comfort and style in mind. This spacious and airy open-concept Bedroom and Living area features a cozy Fireplace, perfect for creating a warm and inviting atmosphere. The separate Kitchen offers ample room for a full-sized dining table, making it ideal for entertainingor everyday meals. Enjoy the convenience of en-suite Laundry, a large Bathroom with a relaxing jacuzzi tub, and a private separate entrance for added privacy. Freshly completed and move-in ready, this bright and modern space is perfect for one or two people seeking comfort and convenience in a great location. Steps to all amenities, Transit, Shopping, Parks and Recreational Centers. (id:24801)
Century 21 Millennium Inc.
77 Minnock Street
Caledon, Ontario
Gorgeous Must See Freehold Townhouse With Double Car Garage, 3 Bedrooms + 1 Bedroom & 4 Upgraded Washroom Approximate 2000 Square Feet In One Of The Best Neighborhood of Caledon, An Oversized Rec Room On Ground Floor Which Can Be Converted To 4th Bedroom & 2 Pc Washroom, Open Concept Sep Family Room With Electric Fireplace, Upgraded Kitchen W Quartz Counter/Centre Island/Backsplash/ S/S Appliances/Pantry, Breakfast Area Combined With Kitchen With W/O To Terrace, Oak Stairs With Iron Spindle, 9" Feet Ceiling, No Carpet Whole House, 3rd Floor Features Good Size Master With W/I Closet & Upgraded 4 Pc Ensuite With Standing Shower, & Other 2 Good Size Room With 4 Pc Upgraded Washroom With Standing Shower, 4 Car Parking On Driveway, Close To Schools, Park & Hwy 10, Community Centre. (id:24801)
Save Max Real Estate Inc.
343 Tudor Avenue
Oakville, Ontario
Welcome to luxury living in the exclusive Royal Oakville Club, a prestigious community in South Oakville. Built by Fernbrook in 2016, this spectacular residence boasts 4+1 bedrooms, including 2 master suites W/ private ensuites, 5 bathrooms and approximately 3500 sq ft above grade plus the finished basement.This home offers 10-foot main floor ceilings, 9-foot ceilings on the second floor, extensive custom millwork, hardwood flooring throughout, deep baseboards, chic lighting and potlights. The stunning gourmet kitchen, custom Downsview cabinetry, large island with seating for 5 & built-in Wolf & Sub-Zero Appliances. The spacious bright family room features large windows, a natural gas fireplace, built-in wall unit with additional storage and shelving space and has a Walkout to a covered porch. Formal Dining & living rooms with coffered ceiling. Laundry room can serve as mud room W/ access to the Garage and big closet. Upper level features four generous bedrooms, including two expansive master suites, each with spa-like ensuite baths and custom closets, enhancing the home's functionality and appeal. Lower level finished W/a great open concept gym, a recreation room, an extra bedroom with closet, a full bathroom and a lot of storage space. Professionally landscaped front & back yards W/ a large Canada's safest Springfree trampoline...Close to Appleby College and top-rated public schools, Lake Ontario, downtown Oakville, community center, theatre, library, waterfront trails, Fortinos, Dorval Crossing shopping center, restaurants, highways & GO station. Prefer no pets & no smokers. Credit check & references. (id:24801)
Homelife Landmark Realty Inc.
Upper - 61 Mcadam Avenue
Toronto, Ontario
Location Location! Fully Newly renovated just now and no one lived after the fresh renovation, You will be the first. Located just minutes from Yorkdale Mall and Highway 401 in a family-friendly neighborhood, this home boasts convenience and accessibility. Enjoy modern upgrades, spacious living areas, and a layout perfect for comfortable living and entertaining. Don't miss out on this exceptional opportunity to live in a versatile property in one of Toronto's most sought-after areas! Also available opportunity to have basement separate apartment together to rent out which having also 3 bed see MLS Listing# W12392929 , Recent renovated basement also. Must see.... (id:24801)
Right At Home Realty
20 Munch Place
Milton, Ontario
STUNNING 3+1 BEDROOM, 4 BATHROOM TOWNHOUSE FOR RENT IN PRIME MILTON LOCATIONDiscover this exceptional 3-bedroom townhouse featuring a fully finished basement in one ofMilton's most desirable neighborhoods. This immaculate property offers the perfect blend ofmodern comfort and convenient living.MAIN LEVEL FEATURES:Grand double door entrance welcomes you into this bright and spacious home. Soaring 9-footceilings throughout create an open, airy atmosphere. Premium hardwood and ceramic floors flowseamlessly across the main level. The heart of the home features a generous great room withcozy fireplace - perfect for entertaining and family gatherings. Gourmet kitchen boastsabundant cabinetry, granite countertops, stainless steel appliances, and convenient breakfastbar for casual dining.UPPER LEVEL:Luxurious master bedroom suite includes walk-in closet and stunning 4-piece ensuite bathroomwith relaxing soaker tub and separate glass shower. Two additional well-appointed bedroomsprovide flexibility for family or home office needs.LOWER LEVEL:Completely finished basement adds tremendous value with spacious recreation room ideal formovie nights or play area, plus convenient 3-piece bathroom. Beautiful oak stairs connect alllevels seamlessly.ADDITIONAL FEATURES:Direct access to attached garage for convenience and security. Private outdoor space perfectfor summer entertaining.UNBEATABLE LOCATION:Steps to Milton District Hospital, top-rated schools, beautiful parks, community centre,premium shopping, golf courses, and GO Transit for easy GTA commuting. Everything you need isat your doorstep!Available immediately. (id:24801)
Century 21 People's Choice Realty Inc.
43 Mantello Drive
Toronto, Ontario
Step into this beautifully renovated 5 Bedroom and a 4 Bathroom Freehold townhouse, rebuilt from top to bottom with modern finishes after a previous fire incident. This home now offers the rare opportunity to own a property that feels brand new inside and out. Close to York University, Great opportunity for student rental home or for family! Backing on to a partk- no neighbours behind! Close to all amenities, transit and shopping. A fully renovated gem with all the work done for youjust move in and enjoy. (id:24801)
Icloud Realty Ltd.
415 Hillbury Drive
Mississauga, Ontario
Welcome to your dream home, a stunning property built in 2008 that sits on one of the largest lots in the community, offering breathtaking skyline views, grand bedrooms and endless possibilities. This residence features soaring 9-foot ceilings, a stylishly updated kitchen, upgraded bathroom vanities, and elegant hardwood flooring throughout-no carpet here! With its expansive lot, theres exciting potential for a garden suite or basement stair access (to be verified by buyers). Perfectly located near major plazas, Square One shopping, banks, restaurants, transit hub, the future Hurontario LRT, and hospitals, this home is also in an excellent school district with easy access to Highways 403, 401, and 410. Dont miss this rare opportunity to own a home that combines modern comfort, convenience, and an unbeatable location! (id:24801)
Housesigma Inc.
116 Finegan Circle
Brampton, Ontario
Welcome to this lovingly maintained 3-bedroom townhome in the highly desirable Creditview community of Brampton. With rich espresso laminate flooring throughout, this home offers a warm and modern touch. The upgraded kitchen features stainless steel appliances, a ceramic backsplash, and opens into a bright, open-concept living and dining area with a walk-out to a fully fenced backyard perfect for entertaining or family time.Upstairs, the spacious primary suite boasts a walk-in closet and a 4-piece ensuite with a soaker tub and separate shower. Two additional bedrooms share another full bath, offering comfort and privacy for the whole family. The unfinished basement provides endless potential for future customization.Ideally located near parks, trails, the GO Station, schools, shopping, and more this home is a wonderful opportunity for growing families or first-time buyers. Power of Sale(Property Sold As-Is-Where-Is Condition) (id:24801)
Eastide Realty
Bsmt - 146 Duncanwoods Drive
Toronto, Ontario
Welcome to Your Basement Apartment, On a Quiet Street, With Parking And Ensuite Laundry In A Perfect Residential Neighbourhood.Your New Home Comes Comes With Spacious Living/Dining Area,Brand New 3 Pc Bath and Large Bedroom With Big Above-Grade Windows Creating a Bright and Welcoming Atmosphere in Every Room.The Fully Equipped Kitchen Features a Fridge, Stove, Ensuring You Have Everything you need to prepare meals with ease.Perfectly situated Home for City Living, You'll Have Excellent Access to Transit Options, Making Your Daily Commute a Breeze.Connect Easily to 401 for Convenient Travel, and Explore Nearby Shopping Malls for all Your Shopping Needs.The Humber River Recreational Trail is just minutes away, offering a scenic escape for walking, jogging, or simply enjoying nature.Experience the perfect blend of comfort, convenience, and serenity in your brand new basement apartment your ideal home awaits! (id:24801)
Century 21 People's Choice Realty Inc.


