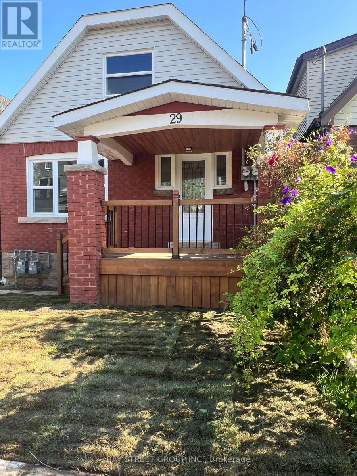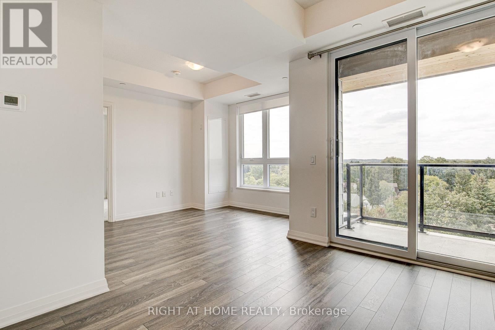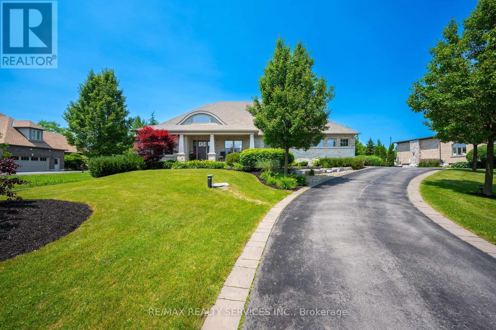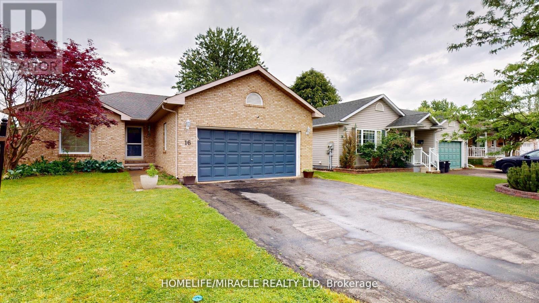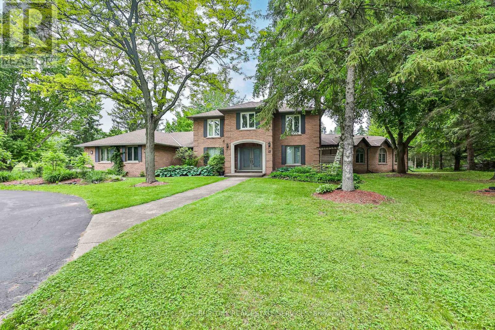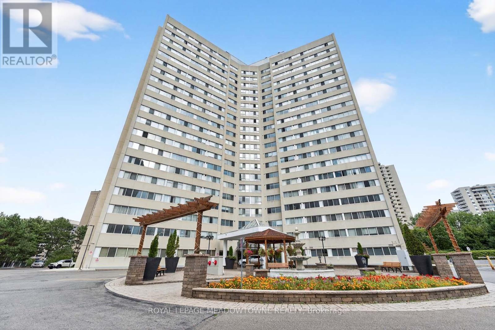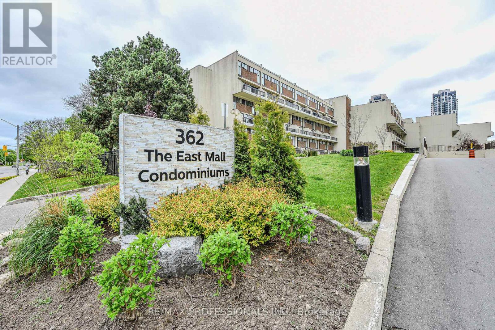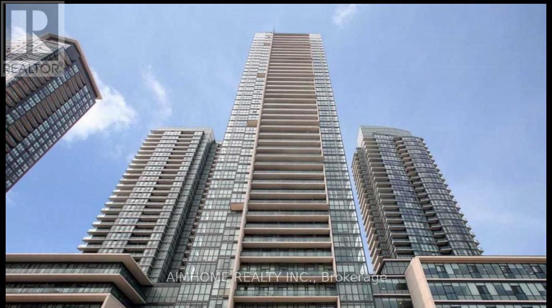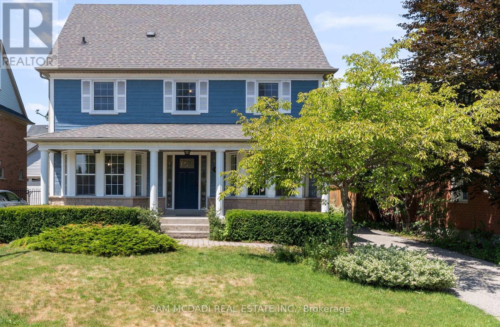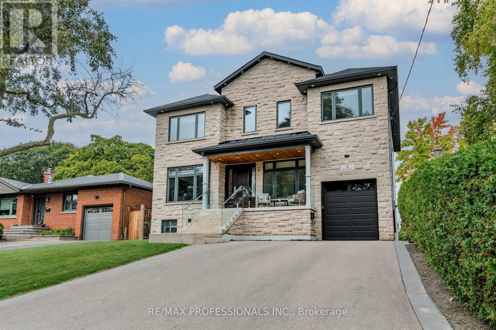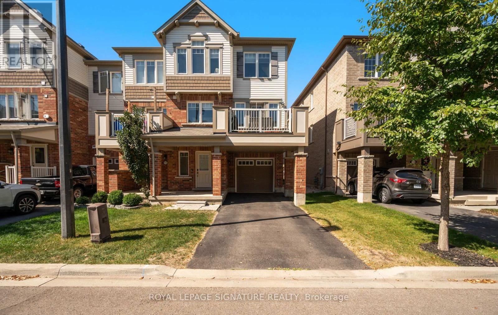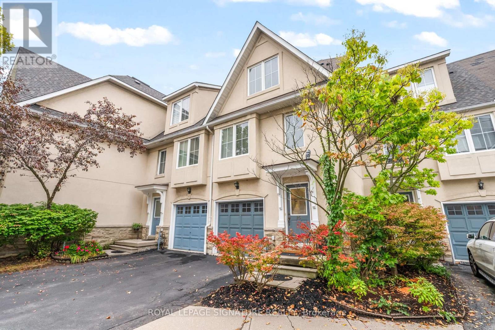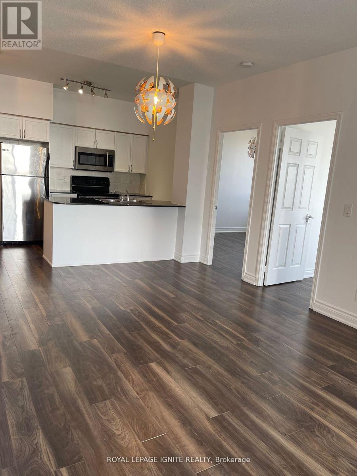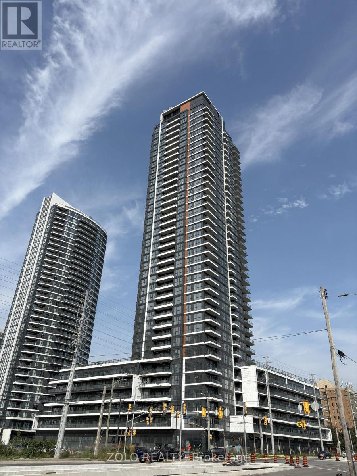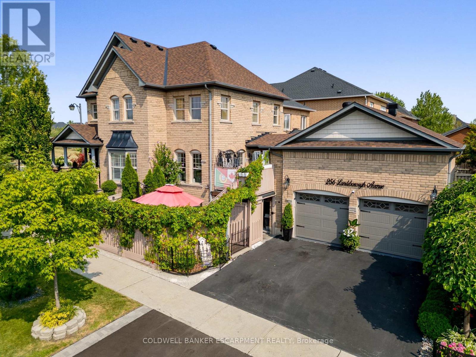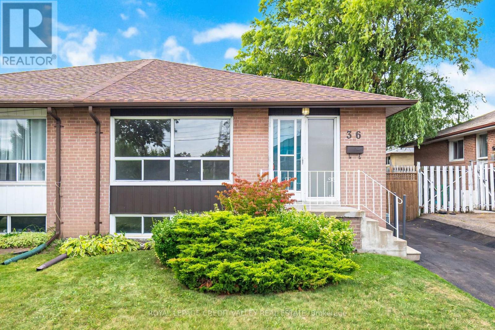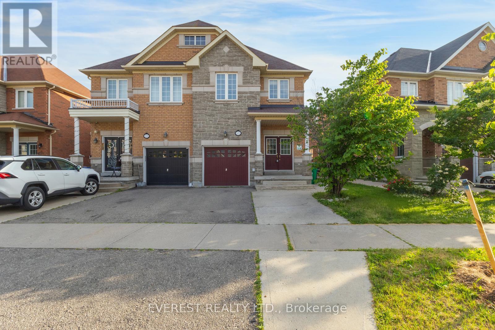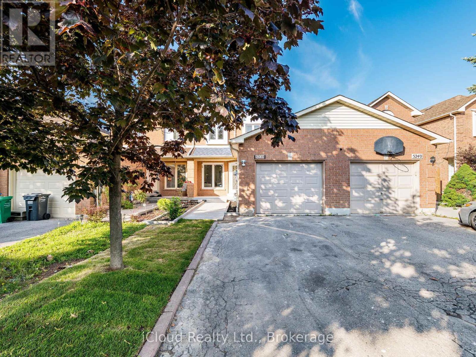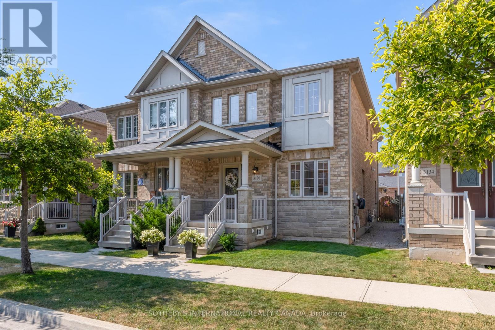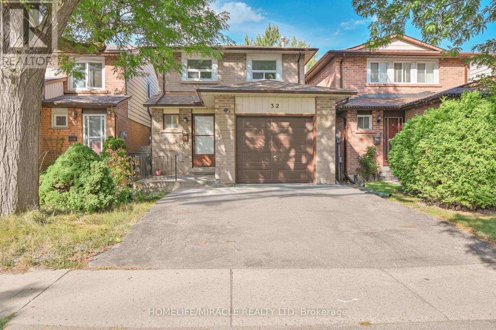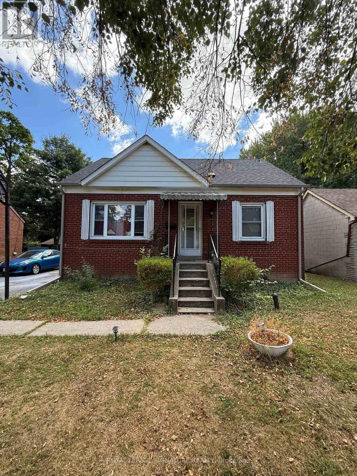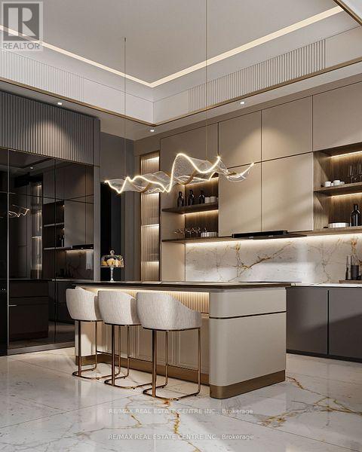29 Keith Street
Hamilton, Ontario
Legal Duplex upper unit for rent. House was renovated a year ago. 3 bedrooms and 2 full bathroom. One parking spot at rear yard. AAA tenant only. (id:24801)
Bay Street Group Inc.
616 - 101 Golden Eagle Road
Waterloo, Ontario
Top floor 640 sq ft one-bedroom plus den unit with underground parking and storage locker. A virtually new building with high-quality VanMar construction located in North Waterloo. Featuring two balconies, with one off the main living space and one off the primary bedroom. Bright open concept layout with a kitchen that includes granite countertops, stainless steel appliances, and a large separate pantry. Large primary bedroom with double closets and an ensuite bathroom. Amenities include the Peloton bike gym, lounge, and a nicely appointed main lobby with parcel lockers. Steps to shopping, dining, and fitness centres, and just minutes to Conestoga Mall and LRT. Short drive to Universities, St. Jacobs, and Uptown Waterloo. (id:24801)
Right At Home Realty
23 Old Ruby Lane
Puslinch, Ontario
*Absolute Showstopper* This 1 Acre Lot, Custom Built/Designed By Charleston Homes In Prestigious Audrey Meadows Subdivision, Surrounded By Multi-Million Dollar Homes! Fully Landscaped Throughout Entire Lot, Custom Built Fenced In Ground Pool & Backyard. Paved Driveway/Interlock Walkway To Front Covered Porch. 2 Car Garage With Large Storage Bay, Can Be Used As Storage Or 3rd Garage Parking Space. Beautiful Curb Appeal With Beautiful Brick/Stone Exterior Mix. Walk In To 18 Feet Grand Entrance Open Concept Design With 10 Ft Ceilings On The Remainder Of Main Floor, Extra Large Eat In Kitchen With Stainless Steel Appliances, Large Centre Island & Large Walk-In Pantry Room. Large Main Floor Office Can Be Easily Be Turned Into4th Bedroom. Extra Large Great Room With Built-In Speakers, Stone Gas Fireplace, Large Windows, Waffle Ceiling, Pot Lights. Master Bedroom With 5 Pc Ensuite & Direct Walk-Out To Back Deck. Extra Large Basement Half Finished With Large Rec Room, Full 3 Pc Bathroom, Large Bedroom &Above Grade Windows. Lots Of Unfinished Space In The Basement Ready For You To Finish To Your Liking With Minimal Efforts! This One Is A Must See! (id:24801)
RE/MAX Realty Services Inc.
16 Goodwillie Drive
Welland, Ontario
This spacious bungalow boasts an amazing main floor Entertainers delight, both in & out doors. Offering an eat-in kitchen with loads of cupboard and counter space, room for a large dining table beside a bay window, walk-out to a deck, in the fully-fenced rear yard that is lined with trumpet vines. Inside off the kitchen through leaded glass french doors is the living room with large bright window and vaulted ceiling. On the main floor are three bedrooms, primary bedroom has a walk-in closet and it's own ensuite 3pc bath. Just off the foyer is the mudroom that is plumbed and wired for laundry, separate entrance to the basement, and also provides access to the two car attached garage that has a side entry door. The lower level contains lots of storage space, laundry, 2 bedrooms, office and a kitchenette, 3pc bathroom, large rec room/den/library, and a cold storage room, perfect for potential in law suite or mortgage helper. Property has 200 amp upgraded electrical panel. (id:24801)
Homelife/miracle Realty Ltd
10 Karendale Crescent
Hamilton, Ontario
Welcome to 10 Karendale Crescenta beautifully maintained home set on just under 1.3 acres, siding directly onto tranquil parkland. This rare setting offers exceptional space, privacy, and serenity, all just minutes from downtown Waterdown and major commuter routes. With 3,822sf of finished living space and a layout ideal for multi-generational living, this home blends country charm with modern convenience. A wraparound driveway, 3-car garage (including a bonus tractor bay), and lush landscaping offer serious curb appeal. Inside, hardwood and tile floors guide you through an open-concept design that's bright, inviting, and functional. The heart of the home is the chefs entertainers kitchen, featuring elegant cabinetry & countertops, moveable island, and seamless flow to the formal dining and living areas, perfect for cooking & gathering w/ loved ones. The kitchen flows effortlessly into the living room, an inviting space where relaxation & connection are at the forefront. Large windows frame picturesque views of nature, seamlessly blending indoor & outdoor living, while 5 fireplaces throughout the house invite you to stay cozy & unwind, offering comfort & warmth in every room. Tucked in its own private wing, the main floor primary suite is a true retreat, featuring a spacious bedroom, walk-in closet, and spa-like ensuite perfect for in-laws, a nanny, or your own peaceful escape. Upstairs offers three generous bedrooms and a full bath, while the high-ceilinged unfinished basement invites endless possibilities: home gym, media room, or extended living space. Step outside to your own backyard resort. Lounge by the in-ground saltwater pool, relax in the enclosed hot tub gazebo, or host unforgettable evenings by the custom fire pit. The sprawling lawn, workshop/storage barn, and direct access to nature trails complete this outdoor paradise. This home is the epitome of country living private, picturesque, and thoughtfully designed for every stage of life. (id:24801)
Royal LePage Burloak Real Estate Services
102 - 3695 Kaneff Crescent
Mississauga, Ontario
Beautifully updated, full of natural sunlight. This large unit offers over 1,200 sq. ft. of great living space, with bedrooms and living areas nicely separated for comfort and privacy. It feels tucked away and peaceful, with greenery right outside your window. Best part: you can skip the elevator and just walk right in. With only 2 other units on this side of the floor, its quiet and private. Inside, everything has been updated and well cared for. Youll love the vinyl plank flooring throughout, custom blinds, custom California closets, the convenience of in-suite laundry, and the large storage/pantry. Bonus are the 2 side-by-side parking spots, a rare find! On top of that, this building offers some of the lowest condo fees in the area. The sellers are even open to renting it back for a couple of years, which works perfectly for buyers who want flexibility or investors looking for a solid option. If you prefer, the den can easily be converted back to the original floor plan. In addition, you have a large storage locker, indoor swimming pool, tennis court, basketball court, pool tables, gym, sauna, and a BBQ area to enjoy the great outdoors with your family. All of this in a prime location in the heart of Mississauga: close to schools, Sheridan College, hospital, public transportation, parks, Square One Shopping Centre, Central Library, and major highways with the LRT soon coming to Hurontario. Move-in ready, just unpack and enjoy! (id:24801)
Royal LePage Meadowtowne Realty
302 - 362 The East Mall
Toronto, Ontario
AAA location. One Of The Best Layouts At Queenscourt Condos, 3 Bedrooms, 2 Washrooms, (The big Den can be used as the 3rd bdr), 1 underground Parking Spot, Big Covered Balcony to enjoy the beautiful view, to have the morning coffee, or enjoy a glass of wine with friends. Rarely Offered such a big corner unit (like a semi-detached), with the beautiful park view, almost 1.400 sqft, Steps To Parks, Top Rated Schools, Close To Highways, Loblaws, Sherway Gardens, Pearson Airport And Much More. The kids water park in front of the building. Invest In A Rapidly Growing Neighbourhood With A Lot Of New Construction Around. All Included In The Maintenance Fee: Water, Hydro, Heat, A/C, Cable And Internet. No bills to pay. (Some photos are virtually staged). (id:24801)
RE/MAX Professionals Inc.
2306 - 4070 Confederation Parkway
Mississauga, Ontario
Furnished One Bedroom Condo In A Luxurious Grand Residences At Parkway* Unobstructed View* Walking Distance To City Centre & Square One* Granite Counter Top* Good Size Balcony* Ensuite Laundry* Stunning Sunshine Resort Style Condo* Great Amenities: Guest Suites, Bbq Area, Indoor Pool, Party Room* Close To Major Highways, Theatres, Library, Restaurants, Schools, And Transit. (id:24801)
Aimhome Realty Inc.
1755 Crately Court
Mississauga, Ontario
LEGAL BASEMENT APARTMENT! Tucked away on a tranquil cul-de-sac within the coveted Levi Creek community in Meadowvale Village, this detached home with a LEGAL two (2) bedroom basement apartment is perfect for growing families. The spacious home offers comfort, functionality, and a legal basement apartment for added flexibility or income potential. The main floor features hardwood flooring and a bright, open layout, perfect for both everyday living and entertaining. The updated kitchen offers granite countertops, stainless steel appliances, and overlooks the breakfast nook, with easy access to the dining room for seamless hosting. The family room is warm and inviting, centered around a cozy gas fireplace, ideal for relaxing evenings at home. Upstairs, you'll find four well appointed bedrooms, including a primary suite with a walk-in closet and with a renovated 4-piece ensuite. A second-floor laundry room adds everyday convenience for families. The fully finished lower level includes a legal 2-bedroom apartment with a separate entrance, ideal for in-laws, extended family, or rental income, along with a large family room, additional fireplace, and separate laundry. This is a rare opportunity in a family-friendly neighbourhood close to parks, trails, top schools, and major highways. A true gem in Levi Creek, don't miss out! (id:24801)
Sam Mcdadi Real Estate Inc.
4 Dunrobin Drive
Toronto, Ontario
Welcome home to the perfect blend of luxury and comfort. This stunning 4+2 bedroom, 6-bath custom-built residence combines timeless architecture and colors with modern design, making it truly feel like home! A grand foyer sets the tone for the rest of this elegant property, featuring beautiful hardwood floors throughout. The kitchen is a chefs dream with sleek stainless steel appliances, stunning quartz countertops with a waterfall design, and direct access to the walk-out deck perfect for cooking, entertaining, or enjoying the outdoors. Start your day with morning coffee on the charming front porch, and retreat to the luxurious primary suite featuring a spa-like 5-piece ensuite and a spacious walk-in closet. All four bedrooms upstairs offer their own private ensuite baths, ensuring comfort and privacy for every family member. The additional two bedrooms provide flexibility for guests, home offices, or hobbies. (id:24801)
RE/MAX Professionals Inc.
115 Frost Court
Milton, Ontario
Newly renovated Mattamy-Built Tweed End Unit offering 1541 sq ft with fresh paint, pot lights & many upgrades throughout. Features 3 bedrooms & 3 baths, open concept dining & great room with laminate floors & walkout to balcony w/gas BBQ hookup. Modern eat-in kitchen with quartz centre island, undermount sink, stainless steel appliances, backsplash & large pantry. Hardwood staircase, cornice moulding, 2nd floor laundry, main floor office, direct garage access & primary bedroom with 3-pc ensuite. Close to schools, parks, shopping & highways. (id:24801)
Royal LePage Signature Realty
25 - 800 Dundas Street W
Mississauga, Ontario
Welcome to one of the largest Executive Townhomes in this prestigious enclave with over 2,000 sq ft of living space, not including the lower level. You're greeted by a spacious foyer and a convenient two-piece powder. Remove your coat and enjoy interior access to the garage ideal for unloading groceries or kids, all while sheltered from the elements. The main floor unfolds to the living, dining and kitchen areas, bathed in natural light from south-facing sliding doors. The living room seamlessly extends to a private raised deck, with unobstructed views of the greenbelt, backyard, and even a glimpse of the lake beyond. Ascend to the second level,where you'll find two well-sized bedrooms in a desirable split layout perfect for added privacy, a dedicated home office, or a growing family. The main bath is thoughtfully designed for busy households with both function and space in mind. The top floor is a sanctuary a private third-storey retreat dedicated entirely to the primary suite. Enter through double doors into a sun-drenched haven featuring sloped ceilings and panoramic southern views. Crossthe hall past a large walk-in closet, under an upgraded skylight to reach your spa-inspired ensuite. Designed for total relaxation, it includes a full soaker tub, separate shower, dual vanities, and a private water closet. Fun Fact: The ensuite has never been used by the currentowner it's pristine and awaiting your first indulgent soak. The lower level offers endless potential to tailor the space to your lifestyle. Check out the walk-out to a private patio nestled against the lush green of the community. There's a laundry area, utility space, andample room for recreation or storage with a rough-in for an additional bathroom. You're just moments from public transit, U of Ts Mississauga campus, top-rated schools, parks, hospital,shopping, restaurants and more. With quick access to the QEW/Hwy 403/Downtown TO. Run to see this one! (id:24801)
Royal LePage Signature Realty
315 - 15 Watergarden Drive
Mississauga, Ontario
Brand New, Never Lived In 1 Bedroom Condo Unit In The Heart Of Mississauga. 550 Sqft Indoor Space And Huge Balcony. Floor To Ceiling Windows Bring Naturl Sunlight In Every Rooms. Laminate Floor, Modern-Stylish Kitchen With Plenty Of Cabinets, And Under-Cabinet Lighting And Quartz Countertop With Ceramic Tile Backsplash. This Luxury Unit Comes With Brand New, Stainless Steel Appliances Like Built -In Dishwasher, Counter Depth Refrigerator With Glass Shelving, Electric Self-Cleaning Slide - In Range, Microwave With Built - In Hood Fan. Modern Ensuite Laundry Rom With Brand New Washer & Dryer. Walk-Out Closets And 4 Piece Spa Like Bathroom Located Right At The Intersection Of Hurontario & Eglinton And The Future LRT At Your Door Steps. Minutes To Square One Mall, U Of T Mississauga Campus, Sheridan College, Go Station, Hospital, Parks, Restaurants, Shopping Centres, Hwy 401, 403. 24 Hrs Concierge, Fully Equipped Exercise Room, Yoga Room, Pet Wash Station, Kids Play Area, Library-Study Room, Party Room With Kitchenette, Private Dining Room, Games/Billiards Room, Outdoor Fitness Areas & Outdoor Terrance With Dining & Bbq Areas. Tenants Only Pay Electricity. (id:24801)
Homelife/future Realty Inc.
3110 - 388 Prince Of Wales Drive
Mississauga, Ontario
Luxurious Condo in the heart of Mississauga 3 bedroom & 2 baths corner unite facing south andeast with large balcony. (id:24801)
Royal LePage Ignite Realty
215 - 15 Watergarden Drive
Mississauga, Ontario
Showing anytime. BRAND NEW, Never lived in Luxury Condo, One Bedroom + Den. Centrally Located in Prime Mississauga Location! Steps away from the up and coming Eglinton LRT. Breathtaking Views With Floor To Ceiling Window. Minutes To All Amenities including SQ1 Shopping Mall, Top Rated School, Supermarkets, Restaurants, Parks. FeaturesModern Laminate Floors Throughout , Upgraded Kitchen Cabinets , Stainless Steel KitchenAppliances, In-suite Laundry, Very Convenient. Spacious Living/Dining And Large Bedroom WithAmazing Open Sun-Filled Space. Easy Access To All The Highways 407, 401 & 403, Nearby GoTransit. Gorgeous Layout And Modern Decor! One Parking & One Locker Available! (id:24801)
Zolo Realty
256 Landsborough Avenue
Milton, Ontario
This unique home is an oasis of nature and privacy, right in the city! In-law suite w/ separate entrance! Across from McCready Park. Gated entrance. Wrap around porch w/ views of park. 2 separate, completely private side yards- one w/ maintenance-free artificial grass & the other, a spacious patio surrounded by lush greenery- perfect for entertaining & enjoying the warm weather -joined together by walkway & fully enclosed- ideal for pets! Double dr entrance leads to generous foyer.**MAIN FLOOR- open concept w/ large rooms. Huge windows, including 2 bays- lots of natural light. Hardwood flrs. Modern kitchen w/ tile feature wall has s.s. appliances & quartz countertops. Island w/ waterfall countertop & breakfast bar. Walk-out from kitchen to private upper deck w/ cozy nook for conversation & coffee, plus spot for BBQing & access to BONUS ROOM- a finished 17.74' x 15.61' rm over garage. The perfect man cave, rec rm, or playroom! Incl: bar, pool table & fish tank **UPSTAIRS- 4 spacious bdrms. Primary has large walk-in closet, escarpment views & 4 pc ensuite w/ separate shower & soaker tub w/ overhead window. ***IN-LAW SUITE: 1-bdrm basement apartment. Perfect for extended family. Sep entrance (by garage). Full kitchen w/ quartz countertops & breakfast bar. Breakfast room w/ electric fireplace. Living room w/ hidden entrance to cold cellar (recessed bookcase on wheels). Huge bedroom w/ enlarged egress window & b/i bookcases. 4 pc bath & sep laundry.**CONVENIENTLY LOCATED: Who needs a backyard (with the maintenance) when there's a park right across the street? Easy access to highways. Close to extensive trails, Starbucks, grocery store, Rexall & amenities. 2 car garage is heated & air conditioned w/ rubber matting floor & workshop. 5 cars fit on driveway (3 @ the end). Retractable privacy gate outside garage extends patio space. Single tenant occupies in-law suite on month-to-month basis. Vacant possession available. ** This is a linked property.** (id:24801)
Ipro Realty Ltd.
Coldwell Banker Escarpment Realty
36 Autumn Boulevard
Brampton, Ontario
Welcome to this spacious raised bungalow in Brampton's highly sought-after Avondale community. Perfect for the extended family, first time home buyer, handyman, renovator or investor. This home offers both comfort and income potential. 3 Bedrooms on the main level with bright functional layout, Legal Non Conforming 2-Bedroom Basement Apartment with separate entrance & above-grade windows, Shared Laundry Area for convenience, 3-Car Parking driveway, Roof, eavestroughs, downpipes, and fascia updated in May 2020, Family-friendly neighborhood close to schools, parks, shopping and transit. Minutes to Brampton GO Station. Easy access to Hwy 410 & Hwy 407. *Includes 2 fridge, 2 stove, washer and dryer, all electric light fixtures, shed. This versatile property is a rare find whether you're looking for a family home or an investment with rental income, it is an affordable opportunity to create your dream home or generate rental income. (id:24801)
Royal LePage Credit Valley Real Estate
5172 Nestling Grove
Mississauga, Ontario
Churchill Meadows' Exceptionally Pristine & Truly Captivating, Beauty & Pride Of Ownership Converge Of Stunning Family Home Built In 2009 Situated In A High-Demand Location Of Mississauga. An Abundance Of Sunlight illuminates all Sides With a Professionally Finished 2-bed basement with a Separate Side Entrance. Approx.3000 Sq.Ft living areas, Brick Home with Front stone, Meticulously Well Maintained 9Ft Ceiling, Spacious Kitchen, Breakfast-Room, Dining, Family Room With Fireplace, Two Laundry In both upper and Down level. A 4 Bed Plus Den Throughout Hard Wood Floor, Oak Stairs, Double Door Entrance.A Great Family Friendly Safe & Peaceful Street, Very Convenient Of Door Step To Transit & Walk To Parks & Schools-Elementary, Middle & High School St. Aloysis Gonzaga/John Fraser And Close By Credit Valley Hospital, Erin Mill Shopping Centre, Banks, Groceries, Stores & All Major Hwys 403, 401, Qew & 407 Don't Miss Gorgeous Stunning Remington Built The Highly Coveted Area Of ChurchillMeadow.The Masterpiece Awaits You. (id:24801)
Everest Realty Ltd.
5238 Alicante Street
Mississauga, Ontario
Major Renovated Freehold Townhome in Prime Mississauga! Spacious 4+2 bed, 3+1 bathroom home, carpet-free with finished basement. Feels like a semi (attached on one side only) with 3-car parking. Upgrades include brand new engineered hardwood floors, modern kitchen with quartz counters & backsplash, glass-railed staircase, and renovated bathrooms. Basement offers 2 bedrooms + full bath, ideal for in-law suite. Enjoy a large backyard deck with walkout from kitchen. Backyard can be accessed from garage. Recent updates: Roof (2024), S/S Fridge (2025), S/S Dishwasher (2023), Garage door (2022). Located in a sought-after family-friendly neighbourhood, just across from Rick Hansen Secondary, and close to shopping, transit, parks & places of worship. Move-in ready! (id:24801)
Icloud Realty Ltd.
3130 Robert Brown Boulevard
Oakville, Ontario
They say the kitchen is the heart of the home and boy does this home have plenty of heart! Fully renovated from top to bottom since 2022, this home checks every box on your wish list: a stunning custom kitchen, beautifully upgraded bathrooms, hardwood staircase with iron spindles, an elegant plaster fireplace, upgraded lighting throughout, and a finished basement! Step through the brand-new front door into a bright living and dining area featuring large-format tiles that are not only beautiful but also really easy to clean. The chef's kitchen is a true showpiece, complete with custom hardwood cabinetry, high-end integrated appliances, double sink, double island, double French doors, and a thoughtfully designed pantry and mudroom. Upstairs, you'll find beautiful hardwood flooring, two fully renovated bathrooms, and three generously sized bedrooms. The finished lower level offers a spacious recreation room, perfect for family movie nights or playtime, plus two cold-storage rooms for added convenience. Recent upgrades include: double oven, dishwasher, gas cooktop, range hood, built-in fridge, garage door opener and remotes, washer, dryer, fresh paint, pot lights, upgraded light fixtures, new front and back door, french doors, electric plaster fireplace, and new flooring throughout. All this in an incredible location with grocery stores conveniently located at the bottom of Robert Brown and some of Oakville's most cherished, top-rated schools just steps away. If you don't know, Glenorchy is known for its newer homes, family oriented community, excellent schools, and close proximity to amenities. (id:24801)
Sotheby's International Realty Canada
32 Woodsview Avenue
Toronto, Ontario
Bright & Spacious Home Across from Humber College North Campus. Welcome to this beautifully maintained 3-bedroom home with a finished basement featuring 2 additional bedrooms-perfect for a growing family or rental potential. The main, second, and Basement floors are finished with luxurious vinyl flooring, complemented by brand-new carpet on the main stair for added comfort. Enjoy a modern open-concept layout, highlighted by a quartz countertop kitchen, and a cozy living room with a walk-out to the yard-ideal for entertaining or relaxing outdoors. Unbeatable Location Directly across from Humber College North Campus & University of Guelph-Humber Steps to Etobicoke General Hospital, Finch West LRT (coming soon), public transit, schools, grocery & restaurants Close to Woodbine Mall, Hwy 427, Hwy 401 & Hwy 27This is a must-see property for first-time buyers, investors, and families looking for both comfort and convenience. (id:24801)
Homelife/miracle Realty Ltd
11 Yvonne Avenue
Toronto, Ontario
New Roof And Gutters On House & Garage, New Electrical Panel Upgraded to 200 Amp, 3 Bedrooms 2 Washrooms On Main & Second Levels, Finished Basement With 2 Bedrooms Open Concept Kitchen & Living Room With Separate Entrance. Detached House On A Premium 56 X 107.5 Ft Lot! Can Enjoy Both Front And Back Yard, Detached Garage Long Driveway Can Fit 6-8 Cars, No Sidewalk. Lot's of Upgrades Amazing Investment Opportunity In Prime Toronto Location!! Walking Distance To Parks & St. Andre Catholic School! Close To Sheridan Mall, Walmart, Food Basic, No-Frills, Asian Blue Sky Groceries Store, Etc. Minutes To Hwy 400 & 401! Close To Humber River Hospital & Tto Public Transit! Don't Miss It!!! (id:24801)
Royal LePage Signature Realty
2286 Woking Crescent
Mississauga, Ontario
Great Opportunity to Own Your Dream Home in Desirable Sheridan homelands! Have You Ever Imagined Living In A Home That Was Designed And Built Specifically For You? Highest end Custom Home Builder, Better Homes Development & Builder Inc. will build the home of your dreams! completely customizable from top to bottom. Designed By boutique architectural design firm, specializing in the niche of custom residential and custom home design, Huis Design Studio Ltd. Build Over 6000 of total Luxurious Living Space!The Property Would Have 12 ft Ceiling Hight at the Main Floor, 10 ft Ceiling Hight at the Second Floor & 10 ft Ceiling Hight at the Basement! Main floor has Living, Dinning, Kitchen, Servery, Family room as well as study/office area with over 1650 Sqf! Second Floor has Four Bedrooms, Four Washrooms, double sided fireplace at the Primary Room with Breathtaking Balcony, Furnace Room and Balcony! Basement has a 9 ft Wide Walkout with Full Kitchen, 2 bedrooms, 3 Washrooms including Steam Shower, Laundry and Gym Area! Aluminum Triple Glassing Windows and Doors for the Entire Property. Plywood carcass with Veneer Finish Millwork including kitchens, Vanities and Full Custom Closets for All Bedrooms! JennAir Luxury Appliances! Elite Lennox Furnaces with Tankless Owned Two Water Heaters and two A/Cs! Favorable Low Deposit structure within balance upon closing. Currently the property is being constructed expected completion end of summer/fall, 2025. (id:24801)
RE/MAX Real Estate Centre Inc.
1575 Samuelson Crescent
Mississauga, Ontario
Beautifully Updated 3+1 Bed, 4 bath home in Sought-after Meadowvale Village! Bright and Spacious, this tastefully updated home has an open-concept layout with Hardwood floors throughout. Directly across from the Scenic Levi Creek Trail, it offers the perfect blend of Nature and Convenience. Recently Renovated kitchen with Granite countertops, glass tile backsplash and modern shaker cabinets. Walkout from the breakfast area to a professionally landscaped backyard with a flagstone patio and in-ground sprinkler system- ideal for Entertaining or relaxing. Upstairs, you"ll find three generously sized bedrooms, including a primary with 4 pce ensuite, w/in closet ; Semi-ensuite in 2nd bedroom. Crown moulding and California shutters and a touch of elegance. The Professionally finished basement boasts new vinyl flooring, a large recreation room with bar and 3 pc bath-perfect for guests or family movie nights. Located within walking distance to top rated Schools, parks, trails, public transit and all essential amenities. Short drive from, 401, 407, 403. This home is a rare find in an unbeatable location. (id:24801)
Forest Hill Real Estate Inc.


