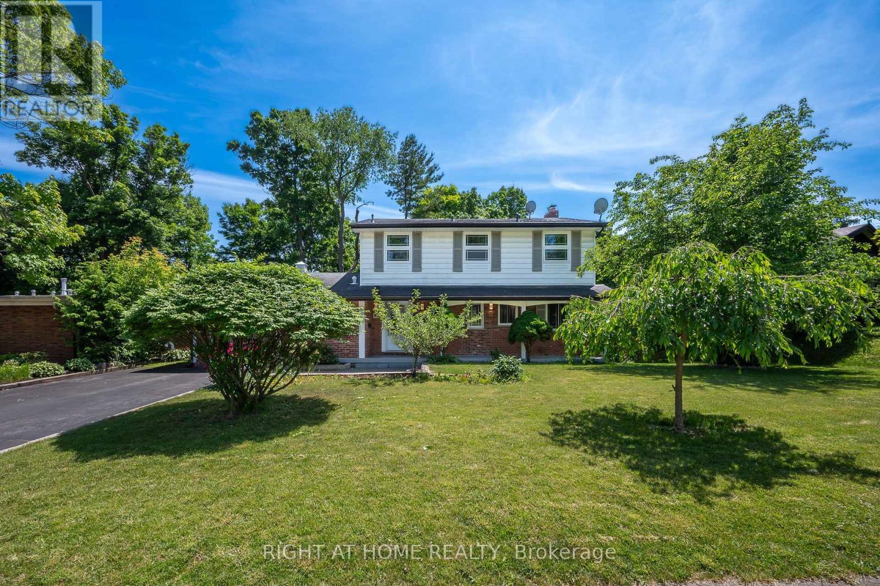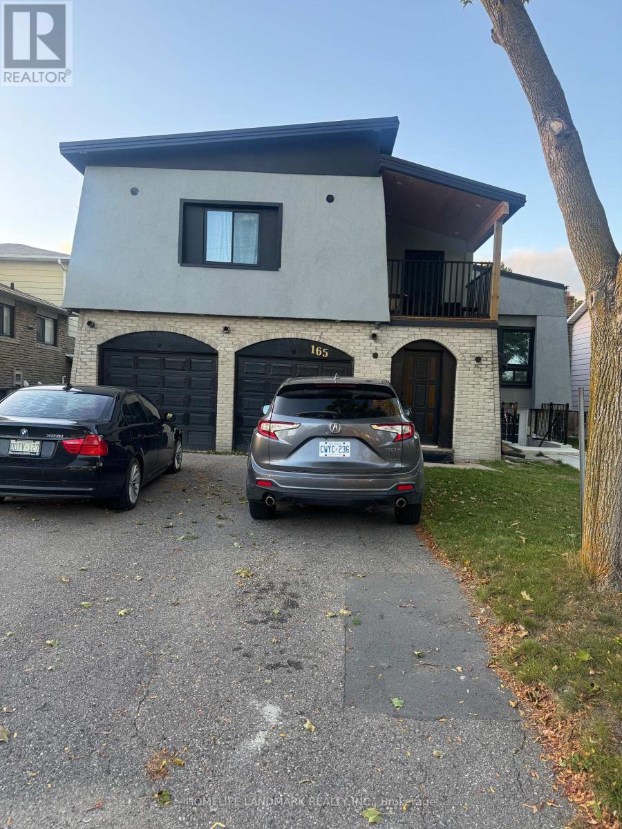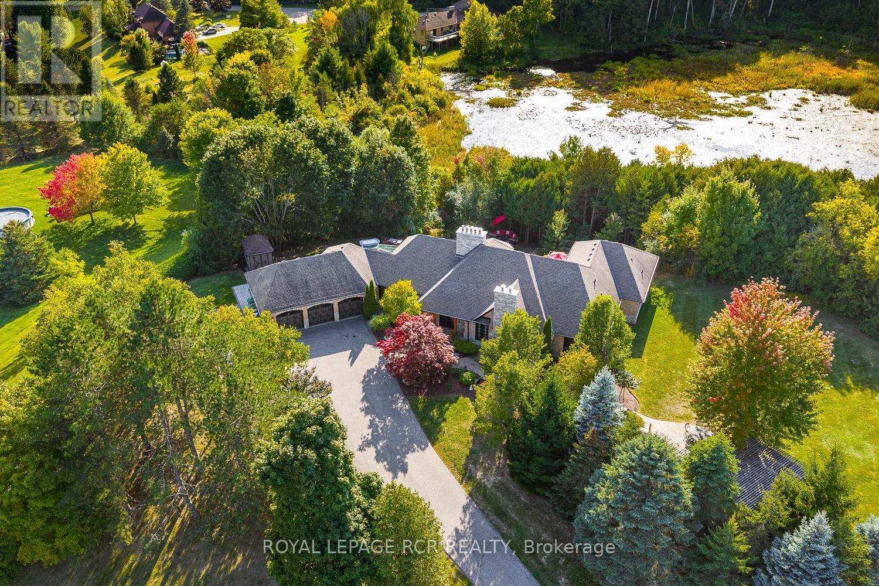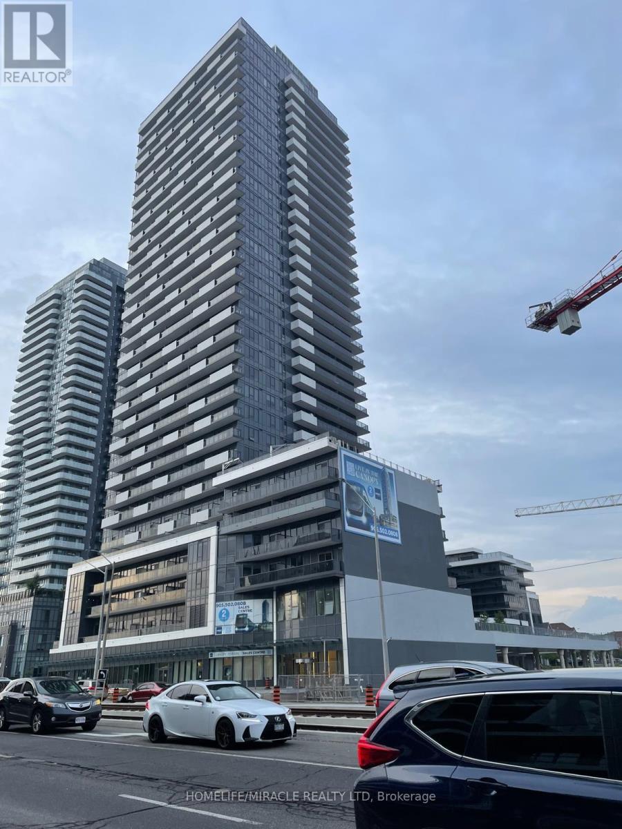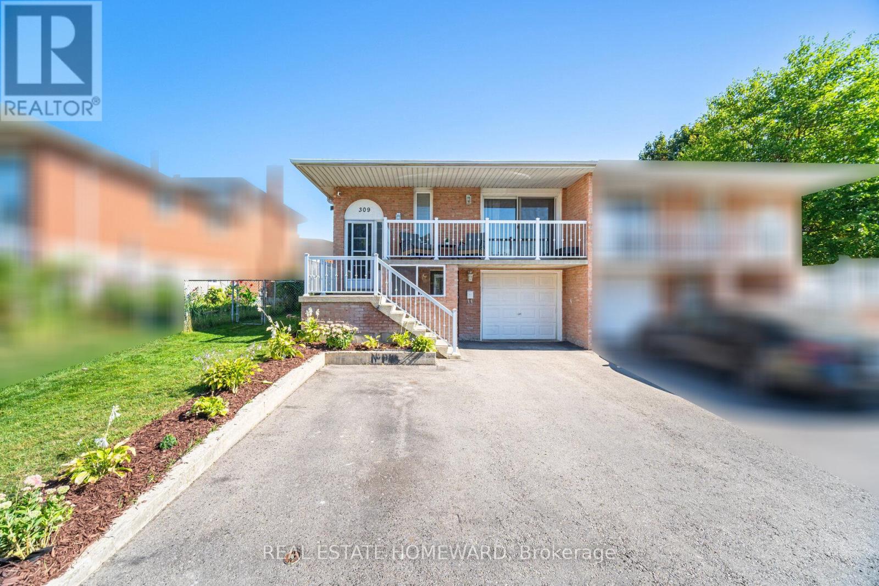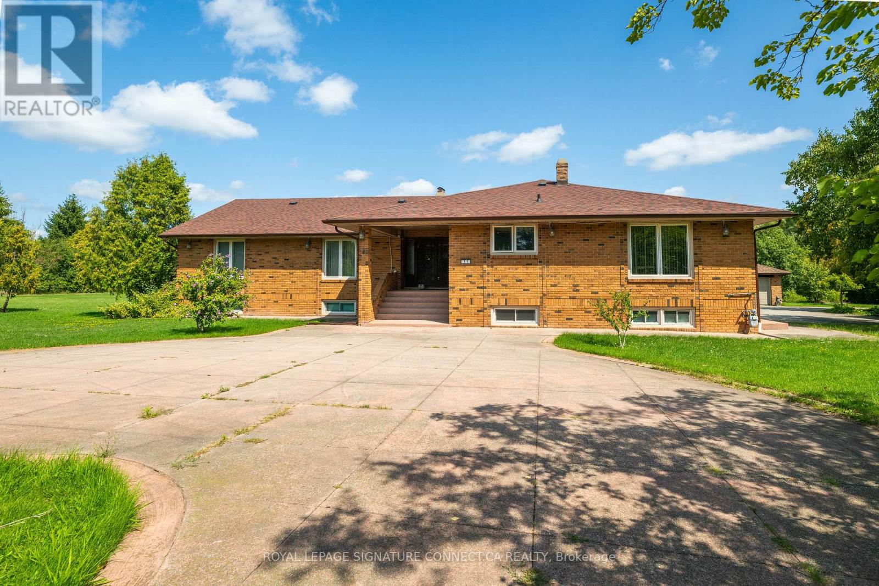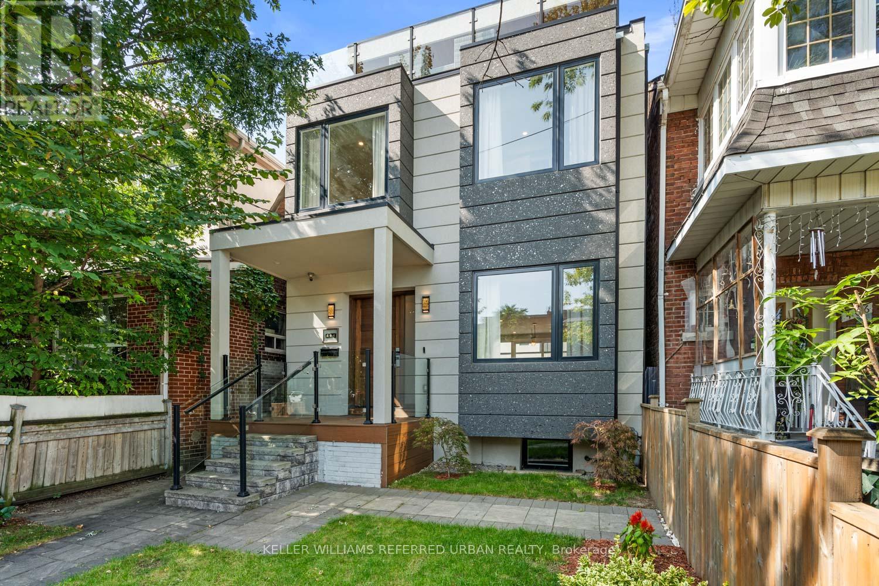Lower - 105 Glenridge Avenue
St. Catharines, Ontario
Experience the Pinnacle of Executive Luxury with Magnificent 105 Glenridge Avenue #Lower Level! This Remarkable Unit, Recently (2023) Renovated with brand new Kitchen from Top to Bottom, as well as luxury laundry Features two Elegant Bedrooms and Boasts Breathtaking Views of the Impressive huge Backyard view. Furnished, ready to move in just bring your luggage, Completely independent from upper level. Close to lots of amenities, Brock University, Ridley College, Niagara College, NOTL, Niagara Falls, Hospitals, Shopping Centers and many more. Bus stop steps from the door. Prestigious neighborhood in Town. Don't Miss Your Chance to Rent This Gem of A Property, As It Won't Be Available For Long (id:24801)
Right At Home Realty
85 Robinhood Drive
Hamilton, Ontario
Welcome to 85 Robinhood Dr. nestled in the heart of Dundas Prestigious Peasant valley, Sunlit Serenity with Stunning Valley views Muskoka Style community that has total privacy and peaceful living neighbourhood. From the moment you arrive, you will be welcomed by a spacious foyer that leads into an upgraded kitchen and dining area . Bask in natural light all day in this beautiful home. In the charming sunroom, where birdsong and tranquil forest cafe ambiance , The spacious family room , featuring a cozy wood -burning fireplace, boasts a grand bay window overlooking the breathtaking Valley - offering spectacular seasonal views year- round, private den and convenient 2 pc bathroom complete the main level. Upstairs, you will find out generously sized 4 bedrooms, the south -facing two bedrooms invite you to the soothing sights of the stream winding through the valley air, along with a well-appointed 4 pc bathroom. The partially finished lower level is a spacious recreation room with a gas fireplace, a full 4 pc bathroom, and a walk out to the backyard with spectacular valley view and enjoy phytoncide aroma with pine scent for natural healing . Step outside and discover all amenities nearby, sport park, school, shopping centre, include 5 minutes walking distance you will meet Famous 20 miles Hamilton - Brantford rail trail, Over the past five years, the home has seen significant upgrades, including new windows, flooring, and and extended kitchen, Central air (2022) Furnace(2024) Sun room roof(2024) Vanity table set in masterbedroom include (id:24801)
Right At Home Realty
98 - 1960 Dalmagarry Road
London North, Ontario
Rare double garage end-unit townhouse condo offering 1802 sqft of modern, thoughtfully designed living space in Londons sought-after Hyde Park community. This 3-bedroom, 2.5-bath home features a functional three-level layout. The main floor flex room is ideal as a second living area, home office, or library perfect for professionals working remotely.The bright, open-concept second floor showcases 9-ft ceilings and a spacious family and dining area with large windows and unobstructed views. A sleek, contemporary kitchen with quartz countertops, stainless steel appliances, and ample cabinetry flows seamlessly into the living space and opens to a private balcony. Just off the kitchen, a full-sized laundry and storage room adds everyday convenience and functionality.Upstairs, the primary suite features a walk-in closet and ensuite bath, complemented by two additional bedrooms and a shared full bathroom. As an end unit, this home benefits from added privacy and abundant natural light. Situated in a well-managed, low-fee complex, and located just minutes from shopping, dining, schools, parks, and Western University, this home offers modern style, smart layout, and exceptional value. (id:24801)
Century 21 Landunion Realty Inc.
3329 Mockingbird Common Court
Oakville, Ontario
3 Bedroom END UNIT Townhouse (Like Having A Semi-Detached Home). With 1830sqf Is Ideally Located In The Core Of Sought After Oakville! Steps From Visitor Parking. 5 Mins To Hwy 403, 407, Qew, Oakville Trafalgar Memorial Hospital, Sheridan College, Oakville Go Station. Very Close To 2 Plazas With Grocery Stores & Restaurants. A 5 Year-Old Townhome In Excellent Conditions With Open Concept Kitchen, Dining And Family Rooms, Engineered Hardwood Floors Throughout The Whole House (No Carpet) , Electric Fireplace To Provide A Cozy Environment. Modern Kitchen Features Centre Island With Breakfast Bar, Granite Counters, Custom Cabinets & Stainless Steel Appliances. Inside Door To Garage Quite Convenient Mainly In Rainy/Snowy Days. Second Floor With 3 Good Sized Bedrooms, Master With 2 Walk-In Closets & Standing Shower. Laundry On Second Floor With Linen Closet. Landlord Prefers A Family, Non-Smokers, No Pets. Tenant Pays All Utilities + HWH Rental (id:24801)
City Centre Real Estate Ltd.
966 Nadalin Heights
Milton, Ontario
Welcome to this spectacular southern-facing townhome flooded with natural light and boasting extensive upgrades throughout! There is convenient parking for three cars with a two-car driveway plus a single garage. Through your front door, youre greeted by a large entry space with garage access as well as a closet. The upgraded dark oak staircase leads you to the heart of the home, featuring a bright open-concept kitchen, dining, and living area, enhanced by a beautiful bow window with a charming window seat and a walkout to an oversized, south-facing balcony perfect for summer entertaining or enjoying morning coffee. The gorgeously upgraded kitchen features rich dark cabinetry, tile flooring, stainless steel appliances, and quartzite countertops; and a conveniently located powder room and laundry complete this level. The third level presents a bright, spacious primary retreat with a walk-in closet and a private 3-piece ensuite featuring upgraded tile, a separate shower with a glass door, and a white vanity. The generous second bedroom includes a delightful reading nook with a window seat, while a 4-piece bathroom and linen closet complete the upper level. Located within walking distance to parks and minutes from top-rated schools, hospitals, shopping, public transit, and highway access, you wont want to miss out on this stunning Milton townhome. Book your private showing today! (id:24801)
Royal LePage Signature Realty
165 Ellwood Drive W
Caledon, Ontario
Newly built Basement Apartment with Separate Entrance For Lease in Bolton ,.Near to Downtown and All Amenities. All Utilities included , Own Washer And Dryer. (id:24801)
RE/MAX Royal Properties Realty
36 Matson Drive
Caledon, Ontario
Architectural Design by David Small, Expansive Light filled Exec Bungalow offers wonderful sweeping panoramic 360 views of Caledon, unprecedented privacy and an abundance of custom details. Entertainers Dream inside & out- over 400k spent interior renos and another 400k in Landscape/Hardscape featuring a Grand Outdoor Kitchen/ Bar Patio area. All 4 bdrms w 4 ensuite baths, 4 fireplaces. Lavish millwork & coffered ceilings with wood inlay. Custom Light Fixtures, Inspirational Foyer with Herringbone floors, Custom Doors thru out. Grand Living Rm w Antique brick fireplace, B/ I wall Cabinets, Double French Dr Walkouts to Breathtaking front gardens, walkways, waterfall pond. Floor to ceiling glass shelves and exquisite custom wall cabinetry in Dining Rm with B/I Miele Coffee/ wet bar, B/I wine fridge. Sensational Gourmet Kitchen, 10 ' Island with Marble c-tops & B/I sink, 6 burner Gas Range, Bosch double ovens, w/o to South facing sun-filled Solarium. Enjoy Hot Tub & Massive Composite decking w glass handrails off main floor overlooking 2nd outdoor patio area. Escape to the luxurious master retreat w fireplace, & stunning views from Bay window or w/o to perfectly sheltered sitting area on deck to enjoy sunshine & countryside views, Gorgeous Spa bathroom, large glass walk in shower, freestanding tub, functional closet design w B/I drawers, beautiful light fixtures. Light -filled Lower level living space awesome wet bar w Quartz c-tops, B/i Oven , Fireplace/Woodstove insert, B/I shelves, large workshop and storage space w high ceilings, Car Enthusiasts Dream 3 car Garage finished space/ workshop. 6195 Total space as per floor plans. Note previous owners had full second kitchen in lower level, modified during renovations. (id:24801)
Royal LePage Rcr Realty
52 Kimbark Drive
Brampton, Ontario
Welcome to 52 Kimbark Dr. A Charming Bungalow in Sought-After Northwood Park! This beautifully maintained 3+1 bedroom, 2-bath all-brick bungalow blends comfort, style, and functionality. The inviting main level features three spacious bedrooms, a 4-pc bathroom, plenty of closets for storage, and bright open living and dining areas with a large bay window. Gleaming hardwood floors flow throughout, creating warmth and character. A glass-enclosed front veranda offers a cozy year-round space to relax and enjoy the view of the front yard in every season.The finished basement with private side entrance adds excellent flexibility, offering an additional kitchen, living area, 3-pc bath, bedroom, and laundry-perfect for extended family, guests, or private use.Step outside to your own outdoor oasis on a generous 50 x 100 ft lot. The fully fenced yard features a deck, gazebo, and shed, surrounded by landscaped gardens and flowers, and backs directly onto a park ideal for quiet evenings, entertaining, or family fun. The long 6-car driveway plus single-car garage provide ample parking for residents and visitors.Located in the desirable Northwood Park neighborhood, this home is close to public and Catholic schools, shopping centers, transit, and a wide range of amenities, making it an ideal choice for families and professionals alike. 3+1 bedrooms & 2 full baths Glass-enclosed veranda & bay window Finished basement with private entrance 50 x 100 ft lot with landscaped yard, deck & gazebo 6-car driveway + garage Prime location near schools, shopping & transit Don't miss this rare opportunity to own a versatile all-brick bungalow in one of Brampton's most sought-after neighborhoods! (id:24801)
Ipro Realty Ltd.
3102 - 5105 Hurontario Street
Mississauga, Ontario
Welcome to Canopy your new home in the heart of the city! Be the first to live in this brand-new, never-lived-in two-bedroom corner suite. This charming two-bedroom condo offers a cozy and comfortable living space with all the essential amenities you need. Situated on the high 31st floor, this condo boasts breathtaking views of Lake, downtown Toronto. The open-concept design creates a seamless flow between the living, dining, and kitchen areas, providing a warm and inviting atmosphere for both relaxation and hosting friends. The kitchen features sleek stainless-steel appliances, including a fridge, stove, dishwasher, and microwave. Step out onto the balcony and enjoy the fresh air while taking in the beautiful cityscape. Enjoy easy access to Highways 401, 403, and QEW, the Mississauga Bus Terminal, Sheridan College, and Mohawk College. You're also surrounded by restaurants, and bars for endless entertainment options. Building amenities include a fitness center, party room, media room, outdoor patio, 24-hour concierge, and more. Whether you're starting your day with a cup of coffee or unwinding after a long day, this space offers a peaceful retreat. Nestled in a desirable neighborhood, you'll find all the amenities you need within reach. Included with the condo is one parking spot and a locker, providing ample storage options for your belongings. Rent includes high speed internet for first year. (id:24801)
Homelife/miracle Realty Ltd
309 Royal Salisbury Way
Brampton, Ontario
Welcome to your dream property! Recently updated, this spacious 5-level backsplit offers an exceptional opportunity with rental income potential. This home boasts 6 bedrooms, 3 bathrooms and 2 kitchens making it perfect for a multi-generational family or savvy investor. Spacious eat-in kitchen, modern living room with spacious backyard perfect for entertaining. The basement apartment features 2 bedrooms, kitchen and a separate entrance, providing privacy and convenience for tenants. The property also includes a built-in garage, with total parking spaces for 4 vehicles. Conveniently located near schools, highways, bus stops, shopping centers, and other amenities. This home offers both comfort and accessibility. (id:24801)
Real Estate Homeward
11 Julian Drive
Brampton, Ontario
Welcome to 11 Julian Drive one of the finest lots available in East Brampton. Situated on a pristine 2+ acre corner lot backing onto the exclusive Castlemore Ravine, this property offers a rare opportunity to renovate or custom-build your dream estate. The possibilities are endless. Features two wood burning fireplaces. With two private driveways and a detached 4-car garage, the property provides exceptional functionality and privacy. Whether you envision a luxurious custom residence or an upgraded renovation, this lot offers unmatched potential. Ideally located just minutes from Highway 427, Pearson International Airport, shopping, top-rated schools, and parks, this quiet, tree-lined street delivers both convenience and tranquility. This is more than a home its a canvas awaiting your vision. (id:24801)
Royal LePage Signature Connect.ca Realty
404 Delaware Avenue
Toronto, Ontario
Your Private Retreat in the City. Step into the lap of luxury with this impeccably crafted home, complete with a rare double car garage and exquisite finishes throughout.The chefs kitchen is a show stopper - stone counters, Thermador appliances, and a sleek soft closing cabinets pantry designed for both everyday living and entertaining in style.Spa-inspired bathrooms feature dramatic full-slab walls, rivaling Toronto's most exclusive retreats. The primary suite is a true sanctuary with sweeping CN Tower views from your private terrace, paired with a built-in beverage centre and bar perfect for crisp fall evenings under the stars.With wide-plank hardwood floors, glass railings, built-in ceiling speakers, and seamless modern design, the only thing left to bring is your toothbrush. (id:24801)
Keller Williams Referred Urban Realty



