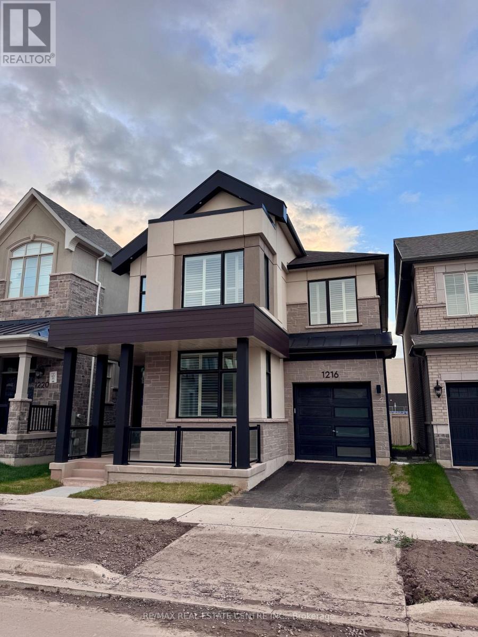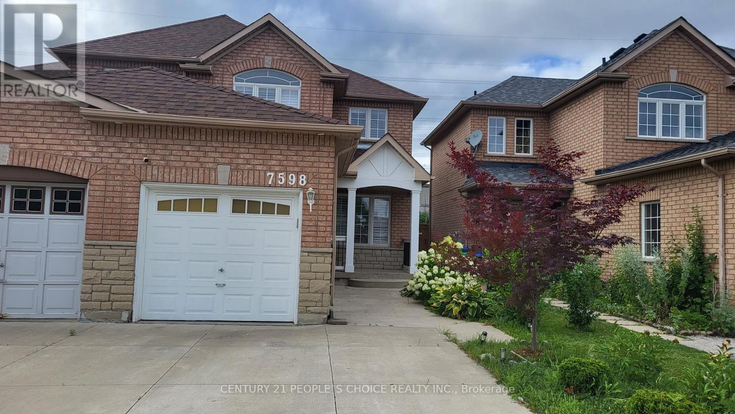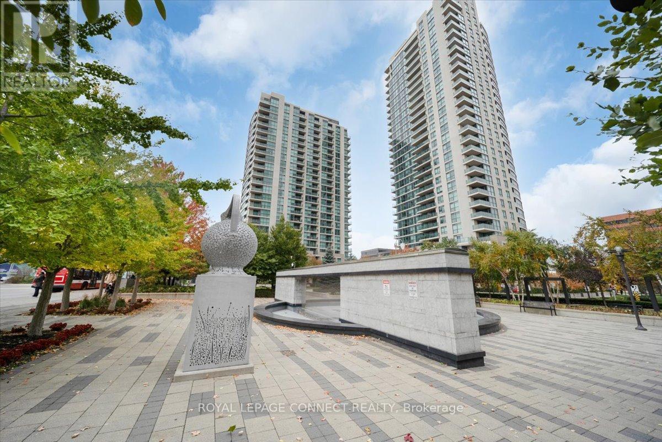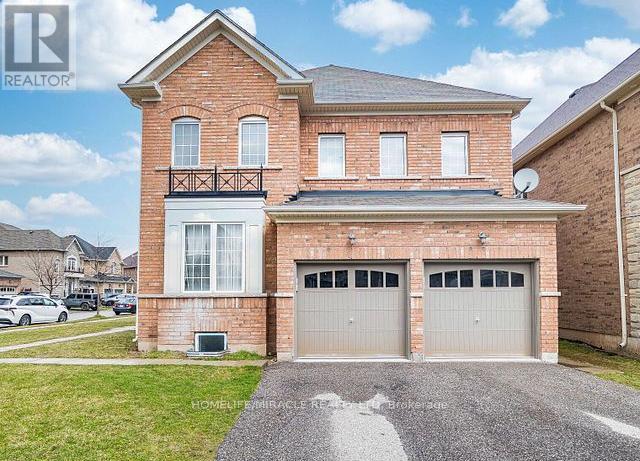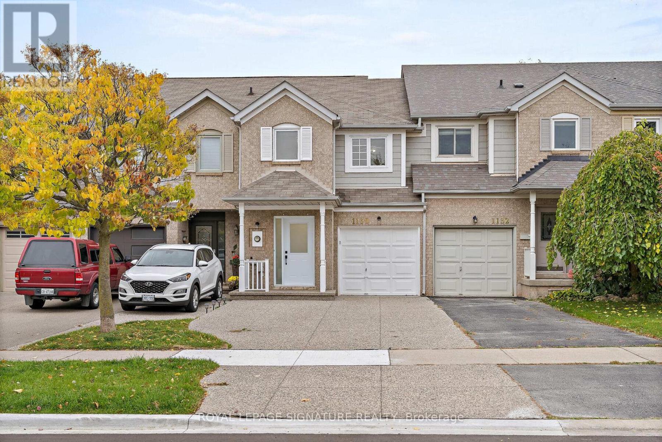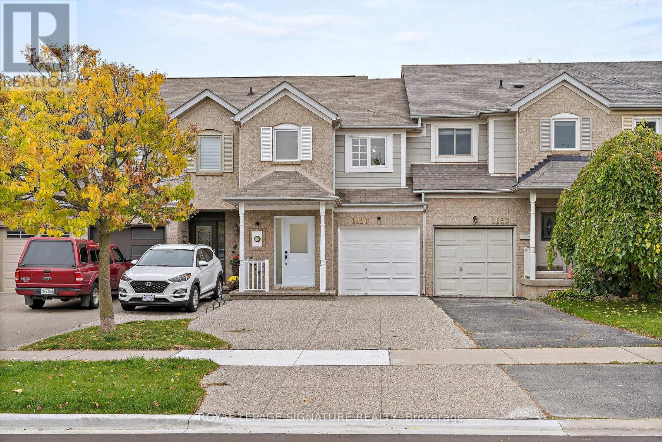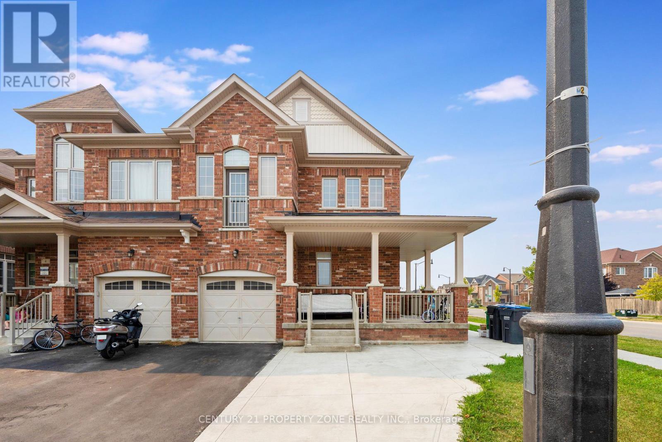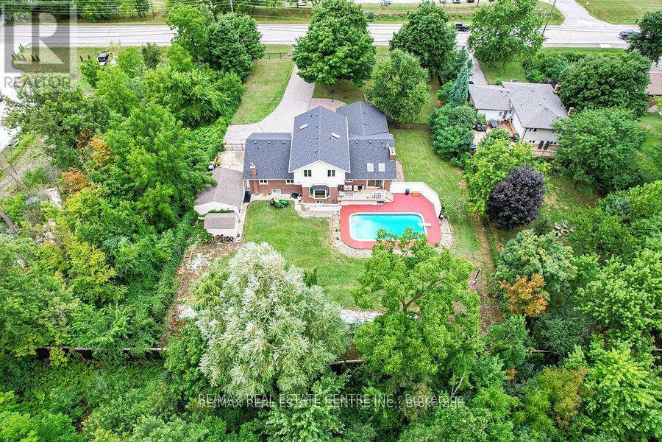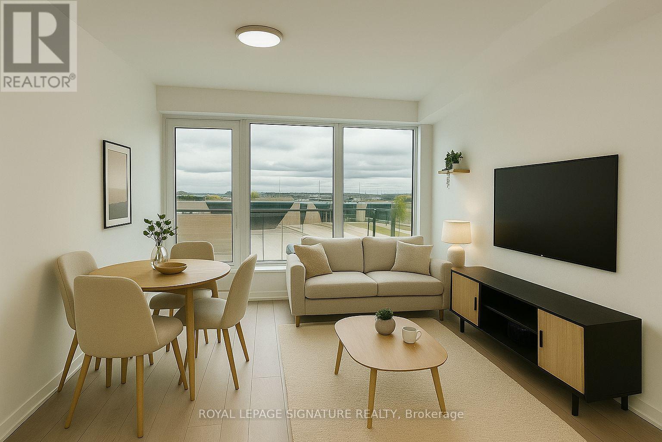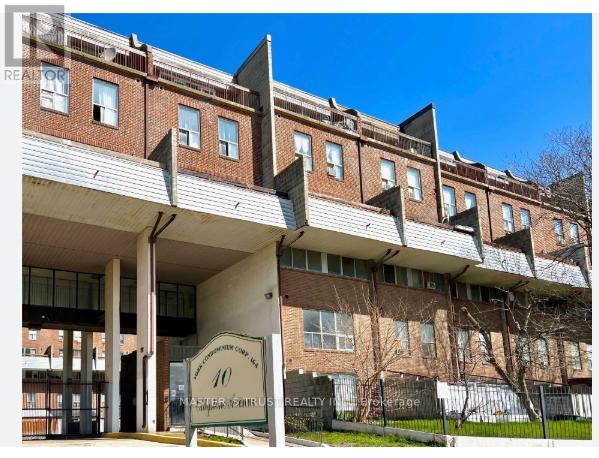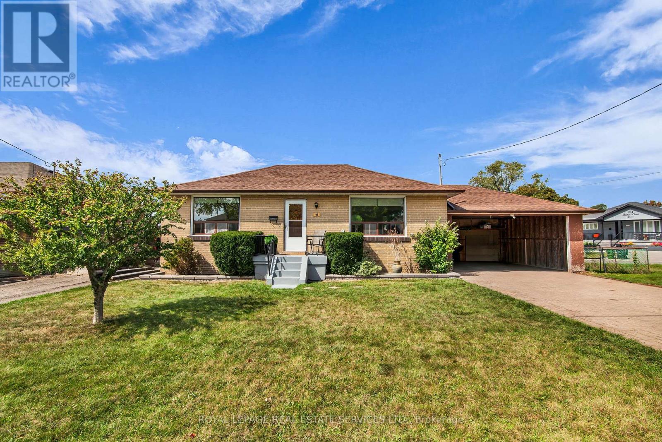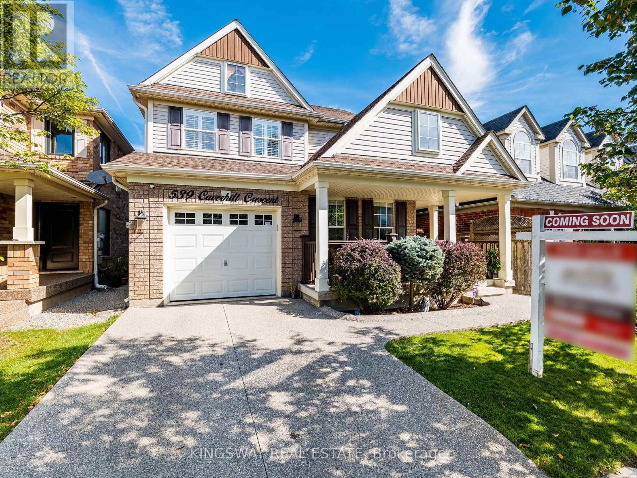1216 Onyx Trail
Oakville, Ontario
Welcome to 1216 Onyx Trail, a brand-new, never-lived-in luxury detached home in Oakville's sought-after Upper Joshua Meadows community. Built in 2025, this stunning residence features over 2,650 sq.ft of elegant living space, combining comfort, efficiency, and modern design. Enjoy hardwood flooring throughout, California shutters, and abundant natural light. The chef-inspired kitchen boasts quartz countertops, a large marble centre island, and stainless steel high-end appliances-perfect for entertaining or family meals.The primary bedroom offers a spa-like 4-piece ensuite with luxury finishes, complemented by three additional spacious bedrooms and a convenient second-floor laundry room. Featuring a geo-thermal heating system (no gas), this home ensures eco-friendly and cost-efficient living. A large basement provides ample space for storage or recreation. Located just a 2-minute walk from the brand-new Harvest Oak Public School, and minutes to Walmart, Costco, Home Depot, Canadian Tire, and many other shops and amenities. Quick access to QEW and Hwy 403 makes commuting effortless. (id:24801)
RE/MAX Real Estate Centre Inc.
7598 Black Walnut Trail
Mississauga, Ontario
Great Location in the Lisgar area.!!! Walk to Lisgar Go Station, Gorgeous, Large 3 bedrooms and Main Floor ,2.5 Bathrooms . Capacious Foyer Area, Great renovated Kitchen with new appliances, large breakfast/dining area & patio door to huge private backyard with no neighbors in the back, Large and bright living room. Sunny All Day. Freshly painted upper and main level floors, nice wood stairs, 3 bedrooms upstairs and one in the basement . Office space and one full bath in the finished basement. Highly rated schools, parks, trails, shopping and transit nearby. Total 3 cars parking. Roof 2018 and no rental items in the property. New Light Fixtures in the upper floor, dining area and bathrooms. No carpet on the floor !! (id:24801)
Century 21 People's Choice Realty Inc.
1506 - 205 Sherway Gardens Road
Toronto, Ontario
Elevated east-facing 1-bed, 1-bath condo offering bright mornings and panoramic city views from a higher floor. Functional layout with modern finishes, ideal for end-users or investors seeking strong rental potential in a high-demand area. Steps to Sherway Gardens Mall, transit, and major highways-perfect for professionals, downsizers, or portfolio builders. (id:24801)
Royal LePage Connect Realty
1 Orangeblossom Trail
Brampton, Ontario
Experience luxury and comfort in this beautifully designed 5-bedroom home, perfectly situated on a premium corner lot. The upper level features three full bathrooms, ensuring every bedroom enjoys direct or ensuite access to bedrooms. The bright, open-concept main floor boasts a modern kitchen with quartz countertops and stainless steel appliances, flowing seamlessly into spacious living and dining areas adorned with large windows and hardwood flooring throughout. Step outside to your expansive backyard, perfect for entertaining guests or hosting summer BBQS. Ideally located close to top-rated schools, parks, shopping centres, and public transit, this home offers both comfort and convenience. Tenant responsible for 70% of utilities. Basement not included (occupied by separate tenants responsible for 30% of utilities) (id:24801)
Homelife/miracle Realty Ltd
1130 Westview Terrace
Oakville, Ontario
Step Into This Bright And Beautifully Renovated Residence, Thoughtfully Upgraded From Top To Bottom To Deliver Comfort, Convenience, And Modern Style In A Highly Sought-After Location. Enjoy Easy Access To Lush Parks, Scenic Trails, Recreational Amenities, And Top-Rated Schools - An Ideal Setting For Families And Outdoor Enthusiasts Alike. Inside, The Home Boasts Almost 2000 Sq. Ft. Of Bright And Spacious Living Space, Featuring A Modern Kitchen With Stainless Steel Appliances, Sleek Quartz Countertops, And Ample Cabinetry. The Spacious Dining Area Flows Seamlessly Into A Private Backyard Oasis, Complete With A Brand-New 200 Sq. Ft. Deck And Fresh Landscaping - Perfect For Summer Barbecues And Family Gatherings. Upstairs, You'll Find Three Generous Bedrooms, Including Two With Their Own Ensuite Bathrooms, Creating The Perfect Balance Of Privacy And Comfort. The Fully Finished Basement Offers A Fourth Bedroom And Full 3-Piece Bathroom - Ideal For Guests, In-Laws, Or A Home Office. Additional Highlights Include A Brand-New Owned Furnace, Direct Backyard Access To A Park With A Splash Pad And Walking Trails, And A Wide Driveway Accommodating Up To Three Vehicles Plus A Garage For Extra Parking Or Storage. This Home Truly Has It All - Space, Style, And Location. Don't Miss Your Chance To Make It Yours! (id:24801)
Royal LePage Signature Realty
1130 Westview Terrace
Oakville, Ontario
Step Into This Bright And Beautifully Renovated Residence, Thoughtfully Upgraded From Top To Bottom To Deliver Comfort, Convenience, And Modern Style In A Highly Sought-After Location. Enjoy Easy Access To Lush Parks, Scenic Trails, Recreational Amenities, And Top-Rated Schools - An Ideal Setting For Families And Outdoor Enthusiasts Alike. Inside, The Home Boasts Almost 2000 Sq. Ft. Of Bright And Spacious Living Space, Featuring A Modern Kitchen With Stainless Steel Appliances, Sleek Quartz Countertops, And Ample Cabinetry. The Spacious Dining Area Flows Seamlessly Into A Private Backyard Oasis, Complete With A Brand-New 200 Sq. Ft. Deck And Fresh Landscaping - Perfect For Summer Barbecues And Family Gatherings. Upstairs, You'll Find Three Generous Bedrooms, Including Two With Their Own Ensuite Bathrooms, Creating The Perfect Balance Of Privacy And Comfort. The Fully Finished Basement Offers A Fourth Bedroom And Full 3-Piece Bathroom - Ideal For Guests, In-Laws, Or A Home Office. Additional Highlights Include A Brand-New Owned Furnace, Direct Backyard Access To A Park With A Splash Pad And Walking Trails, And A Wide Driveway Accommodating Up To Three Vehicles Plus A Garage For Extra Parking Or Storage. This Home Truly Has It All - Space, Style, And Location. Don't Miss Your Chance To Make It Yours! (id:24801)
Royal LePage Signature Realty
358 Robert Parkinson Drive
Brampton, Ontario
Entire house available for lease - This beautiful semi detached offers 4 bedrooms on the upperlevels plus a fully finished 1-bedroom basement with a separate kitchen - ideal formulti-generational families or those needing extra space. Located in a family-friendlyneighborhood, close to schools, parks, and shopping plazas. A perfect home for comfortable andconvenient living! (id:24801)
Century 21 Property Zone Realty Inc.
7750 5 Side Road
Milton, Ontario
Welcome to an exceptional countryside retreat within the city-where space, privacy, and income opportunity blend seamlessly. Perfectly positioned on a rare 0.63-acre lot overlooking a golf course, this fully upgraded estate offers over 6,200 sq. ft. of living space, thoughtfully designed to accommodate large and multi-generational families with ease and elegance. Located just 5 minutes from downtown Milton and 2 km from Hwy 401, this property provides the serenity of country living with the convenience of city access. Inside, you'll find 6+2 bedrooms and 6 bathrooms, freshly painted and extensively renovated with over $200,000 in upgrades. The main level showcases hardwood flooring, 24" x 24" porcelain tiles, and a custom chef's kitchen with Quartz countertops and modern finishes. Designed with versatility in mind, the home includes two kitchens on the main level and one in the basement, along with two separate basement entrances-creating dedicated home office offers a quiet, professional space ideal for remote work, business use, or study. With no carpet throughout, the home promotes a clean, modern, and low-maintenance lifestyle. Outdoors, enjoy your private retreat featuring a 16' x 35' concrete swimming pool, a spacious yard for entertaining, and plenty of room for children's play or personalized landscaping. With ample parking and potential for multiple garages, the property combines beauty with functionality. Blending modern upgrades, lifestyle flexibility, and income potential, this estate is more than a home-it's a complete living experience. Rarely does a property offer so much: a countryside setting within the GTA, expansive living space, and the perfect layout for big and multi-generational families-all just minutes from the heart of Milton. (id:24801)
RE/MAX Real Estate Centre Inc.
525 - 1007 The Queensway
Toronto, Ontario
Brand New Condo at the Verge! 1 + 1 Bedroom Condo with Parking and Locker! A Perfect Blend of Luxury and Convenience! Bright and functional 1 + 1 bedroom condo offering a modern and efficient layout. This unit features soaring 9 ft ceilings, a spacious primary bedroom, a resort-style 4-piece ensuite bath, and a large closet. The oversized den can easily be used as a second bedroom or an extra-large home office. The unit includes one parking space and a locker. Outstanding building amenities include a state-of-the-art gym and yoga studio, party room, outdoor terrace with BBQs, kids' playroom, golf simulator, co-working/content creation lounge, and cocktail lounge. Prime location with Sherway Gardens, Costco, Ikea, Cineplex, restaurants, shops, and public transit at your doorstep. Easy access to Hwy 427 and the Gardiner Expressway ensures quick and convenient commuting. Perfect for end-users or Yonge professionals looking for modern living in a highly sought-after area. Unit is Virtually staged! (id:24801)
Royal LePage Signature Realty
116 - 10 Eddystone Avenue
Toronto, Ontario
Spacious 4-Bedroom Corner Unit with Yard! Enjoy exceptional value with a very reasonable maintenance fee that includes underground parking, water, and heating. The complex features a secure enclosed courtyard-perfect for children to play safely. Conveniently located just minutes from Hwy 400, with TTC at the corner and plenty of shopping within walking distance. This is truly the best space for the price! Bonus: being a corner unit means extra privacy and a quieter living environment. Why settle for 3 bedrooms when you can have 4-for an unbeatable deal! (id:24801)
Master's Trust Realty Inc.
16 Redfern Avenue
Toronto, Ontario
This solid brick bungalow is bathed in sunlight and situated in a highly sought-after, peaceful, and family-friendly neighborhood. The home sits on a beautiful 6,660 sq. ft. corner lot, featuring a lovely ivy canopy at the back entrance and two large pine trees at the rear of the property. There's also additional space that was previously used for growing vegetables. Parking is generous, with two carport spots and additional driveway space for four cars. This light-filled, well-built home offers a wonderful opportunity for a family to establish roots. There is significant potential for renovation, finishing the basement to create an income suite or in-law suite, or even building new. The property is conveniently located close to TTC, major highways, shopping malls, Humber River Hospital, excellent schools, and parks. The property is being sold in "as-is" condition. We invite you to explore this excellent opportunity to move into a fantastic neighborhood with various possibilities. (id:24801)
Royal LePage Real Estate Services Ltd.
539 Caverhill Crescent
Milton, Ontario
This stunning, move-in ready modern family home is packed with high-end upgrades, thoughtful features, and timeless style offering the perfect blend of comfort, functionality, and location. Recently updated with a new furnace and A/C (2021), sleek kitchen appliances all under warranty, and a built-in filtered drinking water system, this home is designed for everyday convenience. Custom window treatments by Milton Blinds and elegant Closets by Design wardrobes add a polished touch throughout, while permanent Nova LED lighting creates effortless ambiance year-round. Enjoy two cozy gas fireplaces one on the main floor and one in the fully finished basement perfect for relaxing evenings or entertaining guests. The basement also features a spacious bedroom and full bathroom, making it ideal for in-laws, guests, or potential rental income. Outdoors, a fully automated irrigation system keeps your garden lush and low-maintenance. Located just 5 minutes from Hwy 401 and surrounded by top-rated public, Catholic, and French schools, plus major retailers like Walmart and Superstore, this home truly has it all. With modern finishes, versatile living spaces, and unbeatable convenience, its a rare find you wont want to miss. Microwave 2023Window Blinds 2025Closets By Design 2023Nova Soffit Lighting 2024Lawn Irrigation System 2021Kitchen Appliances - All Stainless Steel (Gas Stove 2023, Fridge 2024, Dishwasher 2023)AC and Furnace 2021Tankless Water Heater - Regularly Serviced 2 Exterior Security Cameras (id:24801)
Kingsway Real Estate


