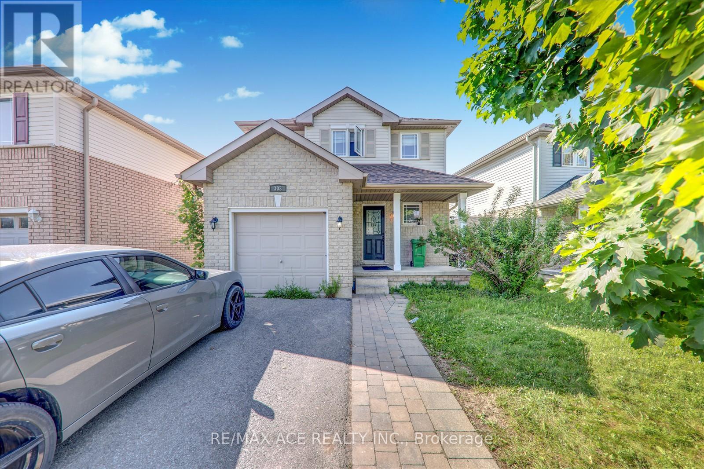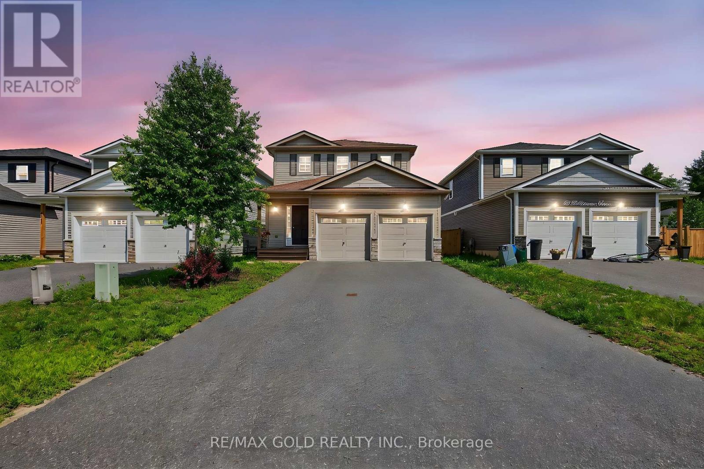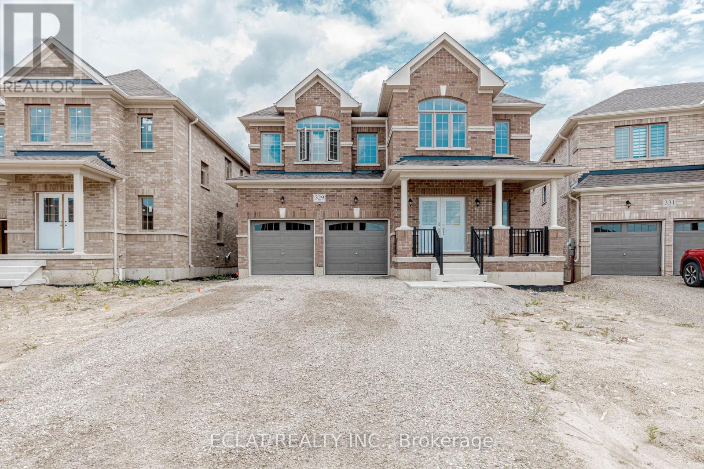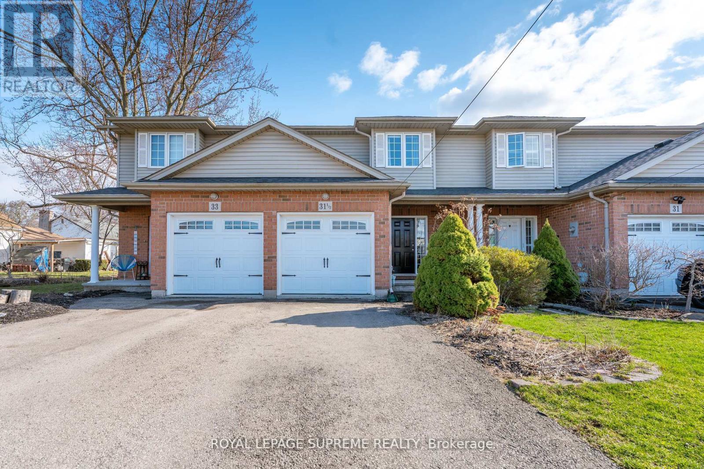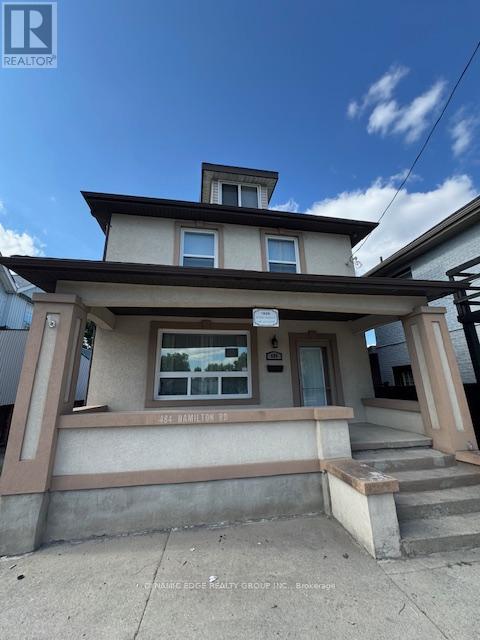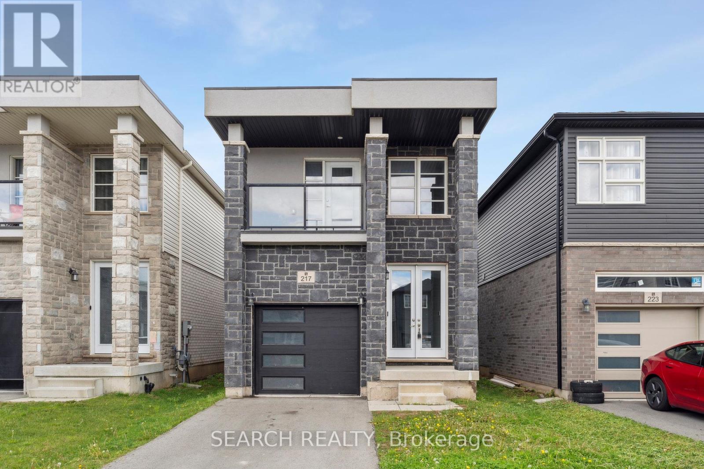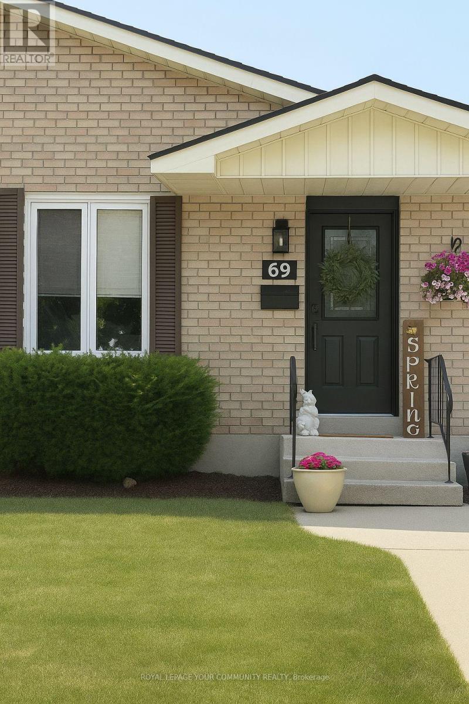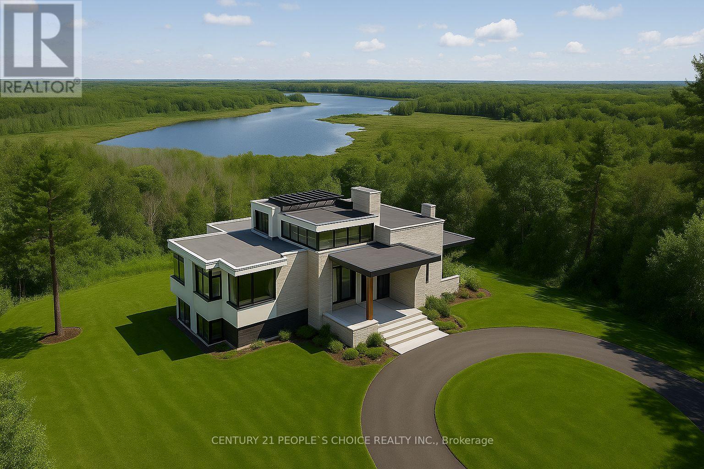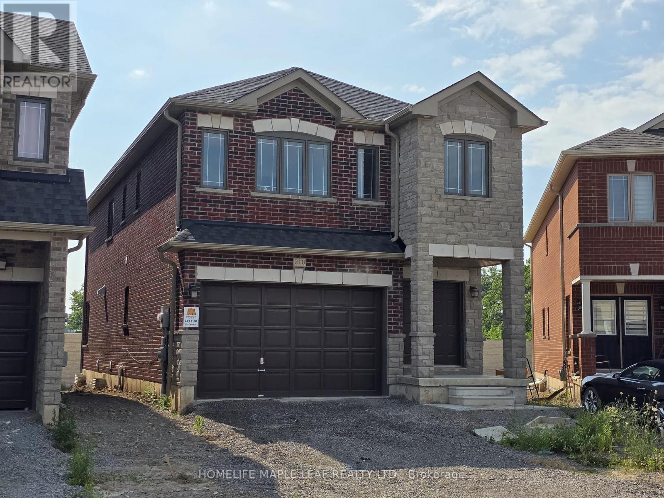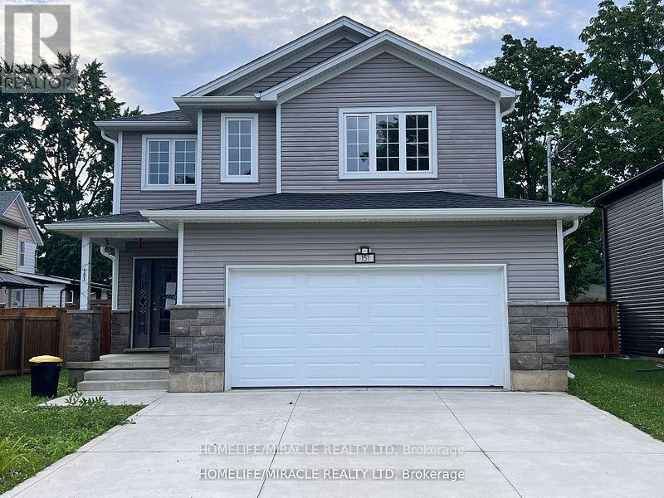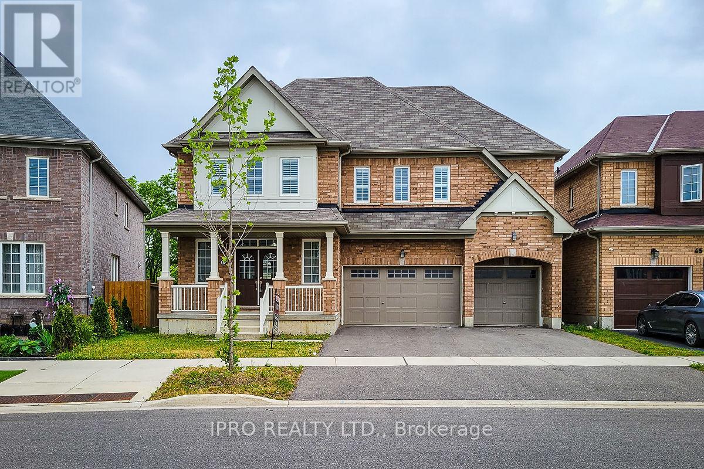303 Spillsbury Drive
Peterborough, Ontario
WELL. MAINTAINED 2 STOREY, 3 BEDROOM 3 WASHROOM HOME LOCATED IN A FAMILY FRIENDLY NEIGHBOURHOODACROSS COMMUNITY PARK. WELL LIT LIVING ROOM ANDJOINING KITCHEN WITH BREAKFAST NOOK WALKOUT TO PRIVATE DECK & FENCED BACKYARD. SEPARATE SPACIOUS DINING ROOM, AND POWDER ROOM IN THE MAIN FLOOR, SECOND FLOOR WITH 3 GOOD SIZED BEDROOMS WITH ENSUITE 4 PIECE WASHROOM IN THE PRIMARY AND A 3PIECE COMMON WASHROOM. ADDITIONAL LIVING SPACE IN THE BASEMENT WITH 2 ROOMS AND PLUMBING ROUGH-IN FOR ANOTHER WASHROOM. MINS TO HIGHWAY 115, SCHOOLS, SHOPPING, FLEMING COLLEGE AND MANYMORE AMENITIES. CURRENT A++ TENANTS WILLING TO STAY. GOOD OPPORTUNITY FOR INVESTORS. (id:24801)
RE/MAX Ace Realty Inc.
67 Fieldstream Chase
Bracebridge, Ontario
This beautiful 2-storey home is perfect for families! It offers 1,500 sq. ft. of living space,3 spacious bedrooms, and 2.5 bathrooms. The double car garage gives you plenty of room for parking and storage and there's no sidewalk, so you get a full-length driveway for extraparking. The basement has a separate side entrance, making it a great space to finish in the future whether for a rental unit, in-law suite, or extra living space. A solid, well-kept home in a great area ready for its next owner!This beautiful 2-storey home is perfect for families! (id:24801)
RE/MAX Gold Realty Inc.
136 Robins Avenue
Hamilton, Ontario
Welcome to 136 Robins Avenue, a thoughtfully renovated detached home nestled in the heart of Hamiltons Crown Point East neighbourhood. This updated beauty seamlessly blends timeless charm with modern convenience perfect for first-time buyers, downsizers, or investors seeking a flexible live-work space. Inside, the main floor features a bright, functional layout, offering a generous living room, a spacious dining area, and an oversized eat-in kitchen ideal for hosting or enjoying weeknight dinners. A main-floor bedroom and full 4-piece bathroom with laundry add comfort and convenience. Upstairs, the second level has been transformed into a stunning loft-style primary bedroom, but could easily be converted back into two bedrooms if desired. The finished basement adds even more value with a cozy rec room, second kitchen, laundry room, and full 3-piece bath ideal for extended family, guests, or future income potential. The home sits on a 25 x 90 ft lot, complete with a private driveway and fenced backyard, and features a powered shed for additional storage or workspace. Zoned C5 mixed-use, this property offers rare flexibility for residential and small commercial uses a great option for home-based businesses, studios, or future redevelopment. Located just steps to Ottawa Streets vibrant shops and restaurants, Gage Park, Tim Hortons Field, and Centre Mall. Great schools nearby and easy access to HSR transit routes and Hamilton GO make commuting a breeze. This is your chance to own a move-in ready home in one of Hamiltons most exciting and walkable neighbourhoods. Book your private showing today! (id:24801)
RE/MAX Gold Realty Inc.
329 Russell Street
Southgate, Ontario
Welcome to 329 Russell Street, Dundalk A Truly Exceptional Home! This stunning 5-bedroom, 4.5-bath detached home offers over 4,000 sq ft of elegant living space, situated on a premium 45.3' x 131.2' lot backing onto a tranquil pond and conservation area in one of Dundalks most desirable neighborhoods. Thoughtfully upgraded with over $70,000 in premium enhancements, this home features a gourmet chefs kitchen with granite countertops, a designer backsplash, gas cooktop, and high-end built-in Jenn-Air stainless steel appliances a dream for culinary enthusiasts. Enjoy a walkout basement with a separate side entrance, offering potential for an in-law suite or income opportunity. The grand staircase leads to a spacious upper level with five generously sized bedrooms ideal for large families or those in need of extra space. Bedrooms 2 & 3 share a convenient Jack and Jill bathroom, Bedrooms 4 & 5 are semi-ensuites. Second-floor laundry room adds everyday convenience. Located in a family-friendly community, this home is close to everything you need Highway 10, schools, parks, shopping, banks, churches, and libraries. A short drive to Collingwood, Blue Mountain, golf courses, and Markdale Hospital. Whether you're entertaining guests or enjoying quiet moments with family, this home combines space, style, and serenity in one perfect package. (id:24801)
Eclat Realty Inc.
31 1/2 Thorold Road
Welland, Ontario
Nestled in the heart of a welcoming and family-friendly neighbourhood, 31.5 Thorold Road in Welland offers more than just a place to live --- it offers a place to thrive. This charming 3-bedroom townhouse blends comfort and practicality, featuring a fully finished basement that adds versatile living space ideal for a family room, home office, or guest retreat. Thoughtfully maintained, the homes layout provides a natural flow between rooms, creating a warm and inviting atmosphere throughout. Beyond its walls, the neighbourhood is rich with convenience and community. Located just minutes from major amenities, residents enjoy easy access to shopping, schools, parks, and public transit. The nearby Welland Canal Parkway offers scenic walking and biking trails, perfect for enjoying the outdoors. With close proximity to Highway 406, commuting to Niagara Falls, St. Catharines, or the QEW is a breeze. This area is growing steadily, making it an attractive opportunity for first-time buyers and investors alike. Living at 31.5 Thorold Road means becoming part of a close-knit community with the comfort of urban convenience. Its more than a home --- its a lifestyle rooted in connection, opportunity, and ease. ** BONUS** Some Furniture items will be included if desired** (id:24801)
Royal LePage Supreme Realty
484 Hamilton Road
London East, Ontario
This Home Is Located In London's Vibrant East End. This Well Maintained 3 + 1 Bedroom And 2 Baths Has Beautiful Finished Throughout. This Main Floor Features Crown Moulding, Trayed Ceiling, With Newer Centennial Doors. Beautiful Kitchen With newer Appliances. Lower Level Mostly Fully Finished, Upper 3 Bedrooms Are Good Size With A Newer Remodeled Bathroom. Very Neat And Tidy Outside With A Large Deck. Bonus AC4 Zoning Allows A Variety Of Uses And Great Business Visibility, Two Car Parking And Street Parking Allowed In Area. Come See This Great Opportunity Today. (id:24801)
Dynamic Edge Realty Group Inc.
217 Louise Street
Welland, Ontario
***VACANT & MOVE-IN-READY*** Welcome to your dream home! This 2021 Built 4-bedroom, 3 bathroom home, boasts high ceilings and is ideally located in the heart of Welland. The open-concept kitchen features stainless steel appliances, a large island, ample cabinet space, making it ideal for culinary enthusiasts. The spacious living room offers high ceilings, hardwood flooring, and a walkout to a deck & beautiful backyard, creating a perfect space for relaxation and summer BBQ's. The primary bedroom is generously sized with large windows, a spacious walk-in closet, and a 3-piece ensuite bathroom for added convenience.The second, third, and fourth bedrooms are versatile spaces, ideal for a productive home office setup, children's rooms, or guest accommodations. An unfinished basement with a separate entrance presents endless potential for customization to suit your specific needs or future expansion plans. Located in a great neighbourhood close to schools, parks, and hospitals, this home combines modern comfort with convenient accessibility. Don't miss out on this exceptional opportunity! Perfect for investors and first-time home buyers!! **EXTRAS** Stainless Steel Appliances - Fridge, Stove, Dishwasher, Washer, Dryer & Remainder of Tarion Warranty! (id:24801)
Search Realty
69 Branlyn Crescent
Brantford, Ontario
Welcome to 69 Branlyn Crescent - a beautifully updated 2-bedroom, 2-bathroom home on a quiet, family-friendly street in Brantford. The main level features a modern, open concept layout with a renovated bathroom, stylish finishes, and a bright kitchen that flows seamlessly into the dining and living room- perfect for entertaining. Downstairs, the finished basement offers a spacious rec room, a full 4-piece bathroom, laundry area, and a separate entrance, making it ideal for an in-law suite or additional living space. Step outside into your own private oasis - a stunning backyard with an inground pool, perfect for summer fun and relaxing with family and friends. This home is a fantastic opportunity for first-time buyers or growing families looking for comfort, space, and a great location. (id:24801)
Royal LePage Your Community Realty
351591 17th Line
East Garafraxa, Ontario
Experience modern country living at its finest in this stunning brand new luxury estate, To be built on a private, natural 100-acre property with a breathtaking 35-acre artesian-fed lake. Thoughtfully designed and masterfully built, this approx. 3,000 sq. ft. bungalow with a fully finished walk-out lower level offers over 5,200 sq. ft. of premium living space, blending elegance, comfort, and nature in perfect harmony. Home Highlights: ---4+2 bedrooms | 5 bathrooms including 3 private ensuites -- Open-concept great room with 14 ceilings, custom fireplace, and wall-to-wall windows overlooking the water ---Chefs kitchen with oversized island, high-end appliances, and walk-in pantry --- Elegant dining room and lounge perfect for entertaining---Main-floor primary suite with spa-like ensuite, glass shower & standalone tub ---Finished lower level includes media room, bar, sauna, and 2 more bedrooms--- Covered porches and expansive decks to enjoy---Oversized 2+ car garage, steel and engineered construction, premium finishes throughout Outdoor & Property Features: ---Situated on a rare 100-acre natural oasis---Private access to a 35-acre lake ideal for paddle boarding, fishing, and swimming ---Surrounded by mature forest and wildlife. (id:24801)
Century 21 People's Choice Realty Inc.
210 Palace Street
Thorold, Ontario
This 2450 square feet Brand new home has around 200k builder upgrades, sits on a premium deep lot, brick and stone exterior and has tons of outdoor and indoor pot lights. The modern kitchen features an upgraded Quartz countertop with back splash, high-end appliances with Family hub refrigerator, Built-in Microwave-Oven, Cooktop, Central Vacuum, Reverse Osmosis Water filtration, Under cabinet lights, soft close drawers, a very large pantry and many more. This carpet free home comes with an upgraded floor plan, second-level laundry, 4 Bedrooms and 3.5 Bathrooms with Quartz Countertop! 5 Minutes from Brock University & Hwy 406. (id:24801)
Homelife Maple Leaf Realty Ltd.
151 Agnes Street
Thames Centre, Ontario
This exquisite detached home, radiates pride of ownership throughout its open concept residence. Featuring 3 large bedrooms, 2.5 bathrooms, and a spacious 2 car attached garage, this property offers ample space and modern amenities.Upon entry, a generous opens up to a beautiful staircase with chadelier. The open-concept main floor unveils an upgraded kitchen with S/S steel appliances with an inviting backsplash. The kitchen also boasts ample cabinetry and counter space, catering to both style and functionality.Ascending the stairs, discover a layout that prioritizes spaciousness, with larger-than-average rooms, a beautifully appointed main bathroom, and a primary bedroom with an ensuite bathroom. The basement is framed and is an open canvass awaiting your touch to improve it into a usable space. (id:24801)
Homelife/miracle Realty Ltd
47 Fleming Crescent
Haldimand, Ontario
5Br 3.5Wr & 2.5 Garage Detached Dream Home Backing On Ravine with Surreal View , Lot Offering Natural Beauty & Privacy In The Newer Prime Caledonia Neighbourhood In Haldimand 3750 Sqft As per Mpac ,Dbl Door Entrance 9 Ft Ceiling Main Floor Laundry With Garage Door Access,Kitchen With Centre Island Pantry & All S/S Appliances California Shutters Throughout Bright & Full Of Light Basement With Above Grade Windows (id:24801)
Icloud Realty Ltd.


