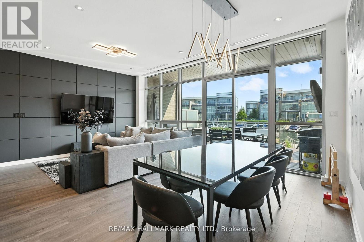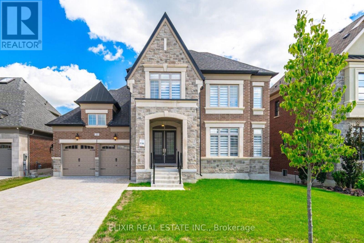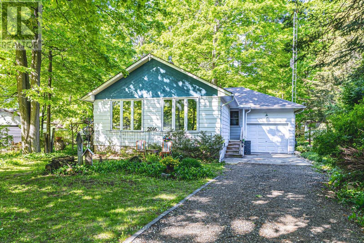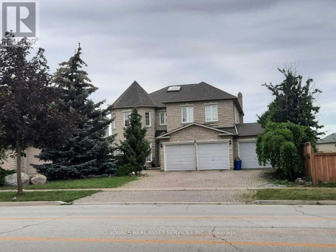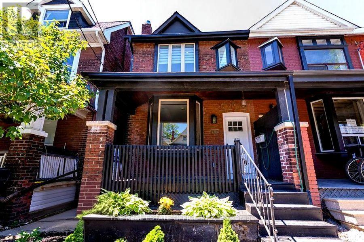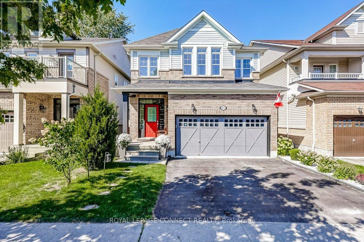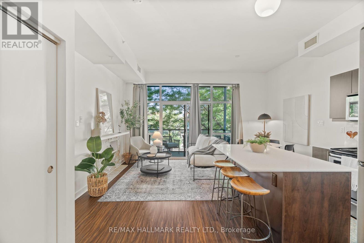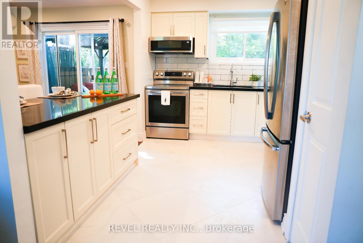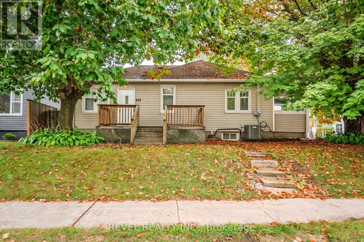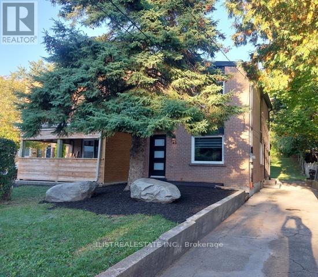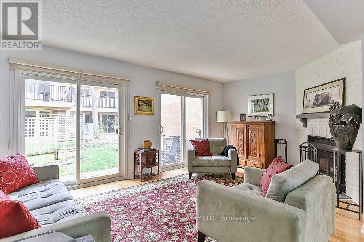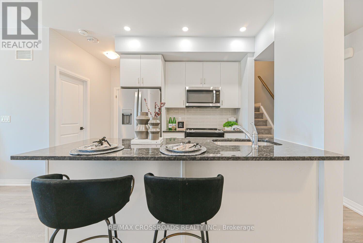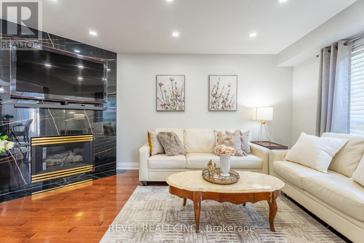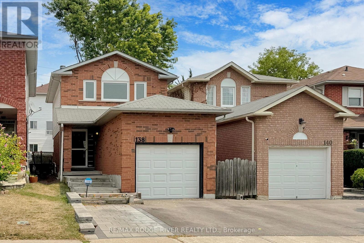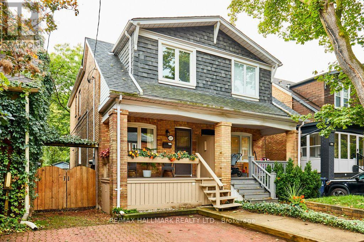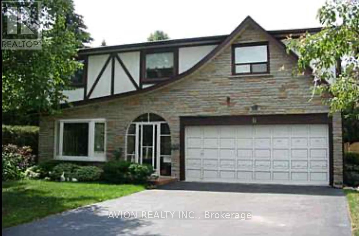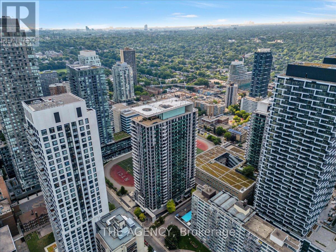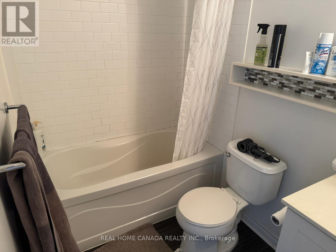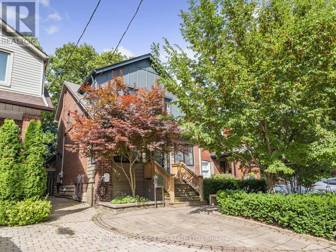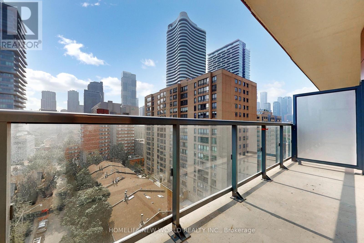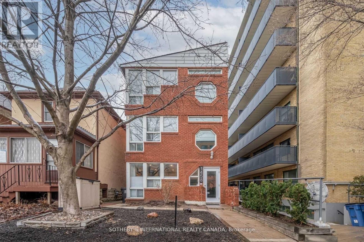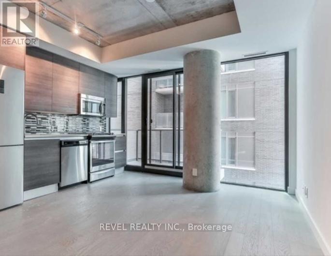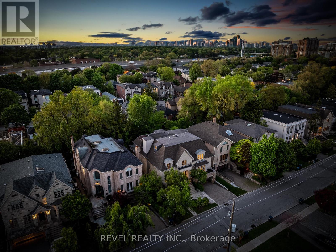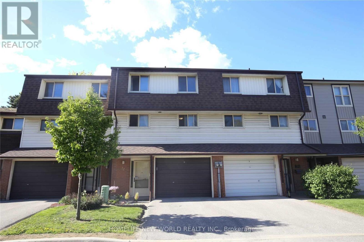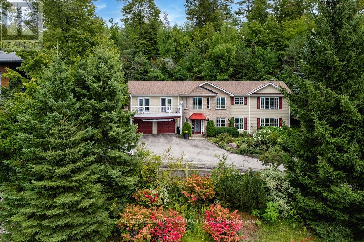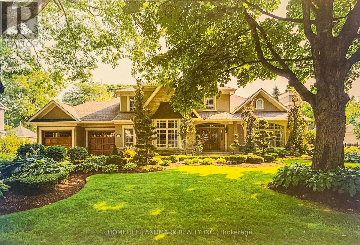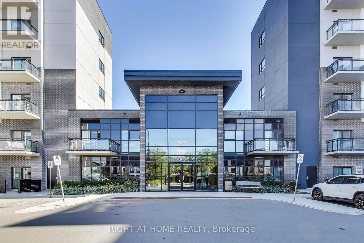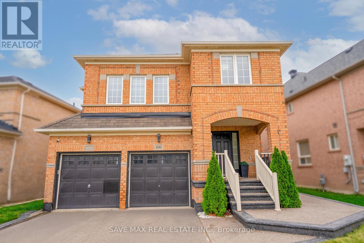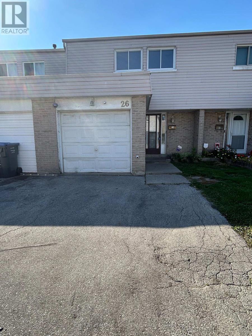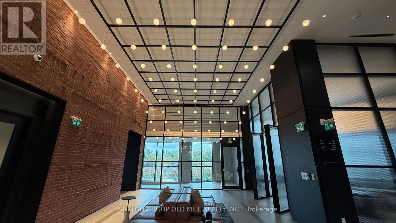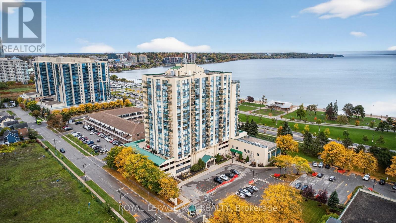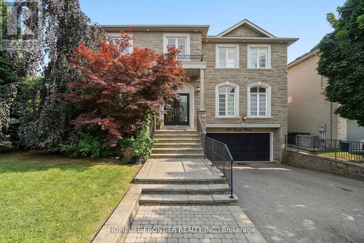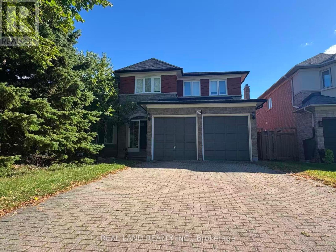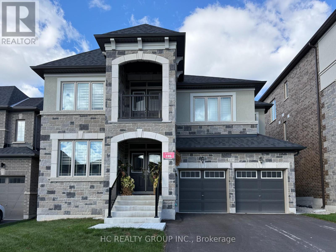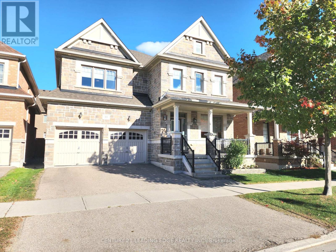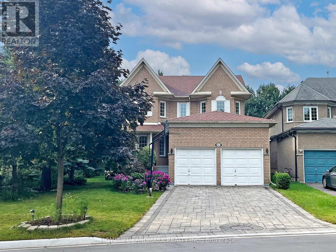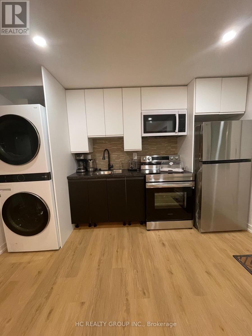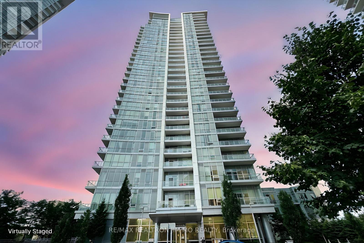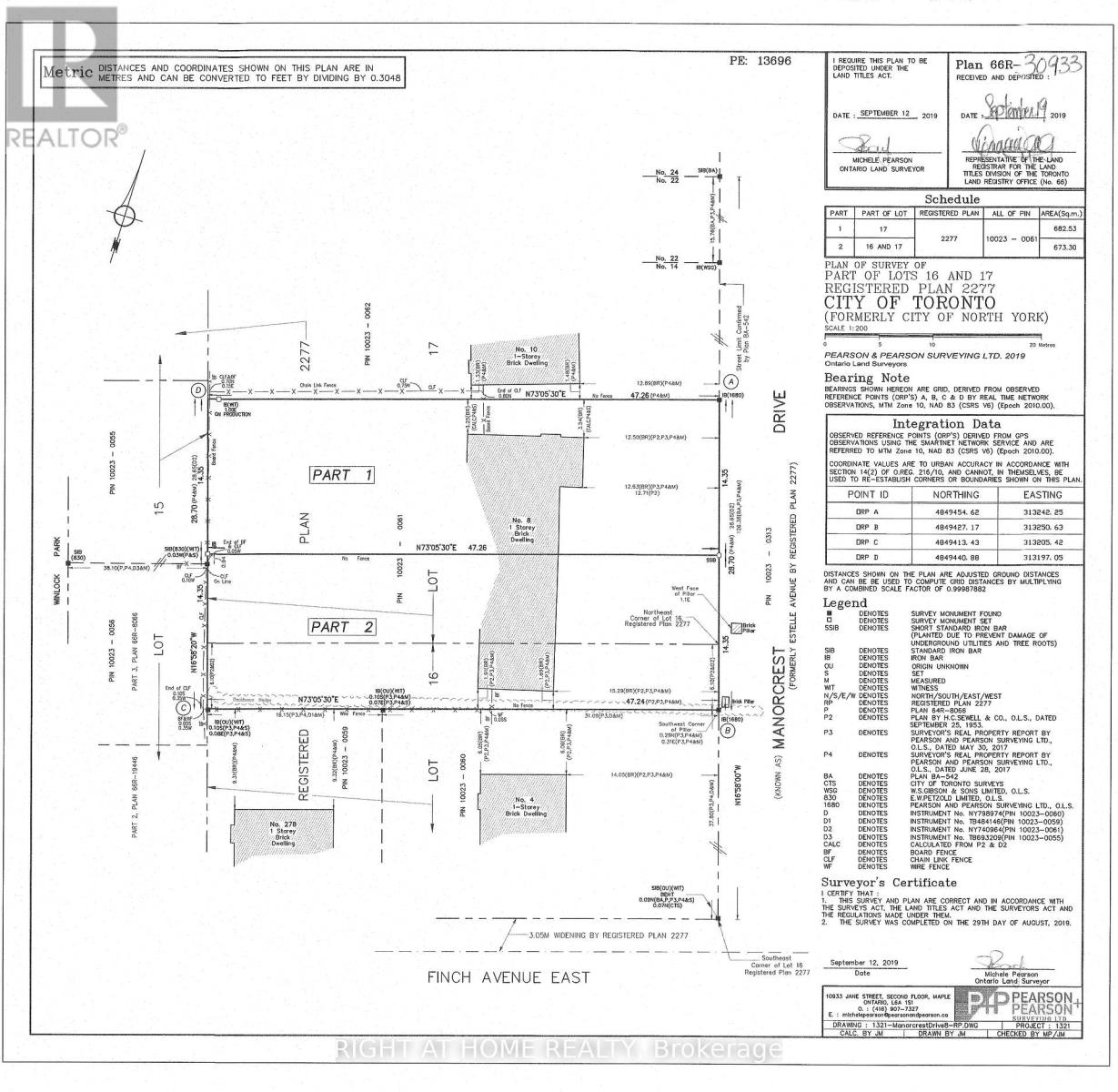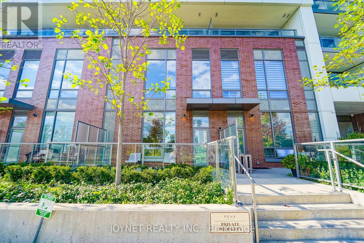112 Weslock Crescent
Aurora, Ontario
Welcome to this Perfect 4 bedrooms plus Den Detached house, boosts Appx. 3,000 sq ft., 2 story high grand foyer. Hardwood Floor thru out. Bright and spacious office can be used as an extra bedroom. Granite kitchen opens to family room w/ fireplace. Upstairs features 4 good size bedrooms, all with ensuite bathroom access. Laundry w/ wash sink on 2nd floor. Direct access to double garage. Mins to Hwy 404, Go station, Supermarket etc.. Don't miss your chance to this very well priced beautiful Family Home in the Prestigious Neighborhood. (id:24801)
RE/MAX Gold Realty Inc.
3658 Ferretti Court E
Innisfil, Ontario
Step into luxury living with this stunning three story, 2,540 sqft LakeHome, exquisitely upgraded on every floor to offer unparalleled style and comfort. The first, second, and third levels have been meticulously enhanced, featuring elegant wrought iron railings and modern pot lights that brighten every corner. The spacious third floor boasts a large entertainment area and an expansive deck perfect for hosting gatherings or unwinding in peace. The garage floors have been upgraded with durable and stylish epoxy coating, combining functionality with aesthetic appeal. This exceptional home offers a well designed layout with four bedrooms and five bathrooms, all just steps from the picturesque shores of Lake Simcoe. At the heart of the home is a gourmet kitchen with an oversized island, top tier Sub Zero and Wolf appliances, built in conveniences, and sleek quartz countertops. Enjoy impressive water views and easy access to a spacious deck with glass railings and a BBQ gas hook up, ideal for seamless indoor outdoor entertaining. High end upgrades chosen on all three floors, including custom paneling, electric blinds with blackout features in bedrooms, and a built in bar on the third floor reflecting a significant investment in quality and style. Located within the prestigious Friday Harbour community, residents benefit from exclusive access to the Beach Club, The Nest Golf Course with prefered rates as homeowner, acres of walking trails, Lake Club pool, Beach Club pool, a spa, marina, and a vibrant promenade filled with shops and restaurants making everyday feel like a vacation. Additional costs include an annual fee of $5,523.98, monthly POTLT fee of $345.00, Lake Club monthly fee $219.00 and approximately $198.00 per month for HVAC and alarm services. (id:24801)
RE/MAX Hallmark Realty Ltd.
223 Heritage Street
Bradford West Gwillimbury, Ontario
brand new luxury home on premium lot, stunning upgrades, quartz counter top , hardwood flr, 9 " ceiling thru-out, laundry on main flr, large master bedroom with walk-in closet, large windows, sep. entr to basment, seller is real estate ,please bring disclosure (id:24801)
Homelife Superstars Real Estate Limited
33 Sculpture Garden Lane
Vaughan, Ontario
Welcome to 33 Sculpture Garden Lane. A Rare Offering in Copperwood Estates, Kleinburg. Discover refined living in this brand-new, never-lived-in home, situated across from Copper Creek Golf Club in Kleinburg's most prestigious communities. The elegant stone-and-brick exterior is complemented by an oversized interlocked driveway and a grand double-door entrance, setting the tone for the sophistication within. Inside, soaring 10-foot ceilings, sun-filled living and dining rooms, and a welcoming family room with a fireplace create an inviting atmosphere. Oversized windows bathe the home in natural light, enhancing the thoughtful layout. The Chef's kitchen features quartz countertops, S/S appliances, a massive 5' x 10' island, and a walk-in pantry with a servery. A bright breakfast area overlooks the pool-sized backyard ideal space for family gatherings & entertaining. Its east-facing backyard captures morning sunlight, providing the perfect start to each day. The main floor bedroom with an ensuite, ideal for guests or multi-generational living. A smartly designed mid-level laundry room adds convenience while preserving privacy and quiet for the upper levels. Oak Stairs with iron pickets & elegant Hardwood flooring throughout the home. Upstairs, the primary room with an 11-foot coffered ceiling, dual walk-in closets, and a spa-inspired ensuite. All five bedrooms are generously sized, with ensuite & W/I closet. Home features extra-tall doors, upgraded baseboards throughout, and pot lights throughout the main floor. The unfinished lower level offers endless potential, whether envisioned as a home theatre, gym, or recreation space & mudroom with direct garage access. Perfectly located just minutes from Highways 427 and 400, top-rated schools, and the charm of Kleinburg Village, this home places boutique shopping, fine dining, scenic trails, and cultural landmarks within walking distance. (id:24801)
Elixir Real Estate Inc.
2016 Kate Avenue
Innisfil, Ontario
NATURE, COMFORT AND CONVENIENCE IN THE HEART OF INNISFIL! Enjoy lakeside living just steps from Lake Simcoe, with beach access waiting at the end of the street in this beautifully updated 3-bedroom ranch bungalow. Perfectly located for everyday convenience, enjoy walking distance to Innisfil Beach Park, Innisfil Town Square, and all the essentials along Innisfil Beach Road, including restaurants, grocery stores, convenience stores, and the library. Commuters will love being just 15 minutes to Highway 400 and the Barrie South Go Station, and only 30 minutes to Downtown Barrie. Nestled on a large pie-shaped lot with a park-like setting, this home is surrounded by majestic mature trees and features stunning perennial gardens, a private patio, and a cozy firepit area for relaxing or entertaining outdoors. Inside, the open-concept living and dining area is warmed by a natural gas fireplace, while large bedroom windows frame peaceful views of nature. Ample parking and an attached garage offer added convenience, along with in-suite laundry to complete this inviting, move-in ready #HomeToStay! (id:24801)
RE/MAX Hallmark Peggy Hill Group Realty
753 - 23 Cox Boulevard
Markham, Ontario
Luxury Tridel Condo Located In The Heart Of Markham. Spacious 1 Br, Bright North View Facing Garden. Modern Kit W/Granite Counter. Well Managed Luxurious Building With Fabulous Recreational Facilities And 24 Hr. Concierge. Close To Top Rated Unionville High School, First Markham Place, Town Centre, Transit, Hwy 404 & 407. (id:24801)
First Class Realty Inc.
122 Vantage Loop Avenue
Newmarket, Ontario
One room available.Shared house,room with ensuite, Woodland Hill Community. Bright And Spacious, Approx. 3000 Sq Ft, Large 4 Bedrooms .Each Bedroom Has W/I Closet. 10Ft Ceilings On Main & 9 Ft On 2nd. Hardwood Floors Throughout Main. Beautiful Open Concept Layout. ,Mins To Park. Mins To Highway, Schools, Upper Canada Mall And Go Station. (id:24801)
Master's Trust Realty Inc.
11 John Smith Street
East Gwillimbury, Ontario
A COZY AND BRIGHT SEMI IN THE DESIRABLE AREA OF HOLLAND LANDING. THE PROPERTY FACES EAST WEST WHICH MAKES IT BRIGHT THROUGHOUT THE WHOLE DAY. WALK-OUT LUMINOUS BASEMENT. NICE OPEN CONCEPT LAYOUT AND DECENT ROOM SIZES. MASTER AND 2ND ROOM HAVE THEIR ENSUITE WASHROOMS AND 3RD AND 4TH SHARE A SEPARATE WASHROOM. BACKYARD ALMOST FULLY FENCED. (id:24801)
Royal LePage Your Community Realty
Lower - 8 Headford Avenue
Richmond Hill, Ontario
Separate Entrance. W/O Basement Apartment, bright and dry, unlike typical basements. Spacious unit at this price in this area is hard to find! Enjoy full privacy no shared space with other tenants. 2 Bedrooms,1 Living Room, 1 Wash Room And 1 Kitchen. Total About 900 Sq Feet! Simple Furniture. 2 Agreeable Parking Spots. Tenant To Pay A Portion Of The Utilities (Tbd). In Prestige Bayview Hill Neighbourhood; One Of The Best School Districts : Bayview Hill Elementary School And Bayview Secondary School (With I.B. Program). Min To All Amenities, Restaurants, Highway 404, Go Train, And Bus. Close To Park, Plaza, Shoppers, Wal-Mart.*For Additional Property Details Click The Brochure Icon Below* (id:24801)
Ici Source Real Asset Services Inc.
Main - 388 Woodbine Avenue
Toronto, Ontario
Nestled by Woodbine Beach, this charming 3-bedroom home features a cozy living room with a spacious kitchen with modern appliances, and a tranquil backyard perfect for summer gatherings. The bedrooms are bathed in natural light, offering a peaceful retreat, while the surrounding neighborhood boasts a vibrant atmosphere full of cafes, shops, and outdoor activities. A perfect blend of lakeside serenity and urban convenience, this home is a hidden gem close to the beach. (id:24801)
Right At Home Realty
89 James Govan Drive
Whitby, Ontario
This is it! A home that actually lives up to the photos. The open-concept main floor gives you space to cook, host and still see what everyone's up to. Quartz counters, gas fireplace and fresh paint set the tone, with brand-new broadloom carrying upstairs. Four bedrooms up, including a primary with its own ensuite and a semi-ensuite off the main bath, plus the laundry room where you actually need it on the second floor. The finished basement is set up for real life: a rec room with electric fireplace, 3-pc bath, wet bar, and a separate room with window and closet that works as a bedroom, office or flex space. Out back, the fully fenced yard features a deck, gas BBQ hookup and a hot tub that stays. Double garage with EV rough-in and parking for two more. Port of Whitby location puts you minutes to the lake, trails, GO and the 401. (id:24801)
Royal LePage Connect Realty
201 - 53 Colgate Avenue
Toronto, Ontario
Client RemarksFeels Like a Home ..A House-Like Condo with Style & Space at 53 Colgate #201. This bright and spacious 2-bedroom, 2-bathroom residence truly feels like a home, offering the comfort and scale you want without the hassle of lawn care or snow shoveling. Facing a peaceful park on a quiet street, it blends tranquility with the unbeatable convenience of Leslieville living.Inside, modern upgrades set it apart: 10-foot ceilings (a rare find!), sleek quartz countertops, stainless steel appliances, updated pendant lighting, and a custom designer centre island with abundant storage. Two full bathrooms and a smart, open layout make it perfect for both daily living and entertaining, while oversized windows flood the space with natural light.Step onto your private balcony (yes, you can BBQ!) or enjoy the vibrant neighborhood at your doorstep local grocers, cafes, restaurants, and boutique shops all within walking distance. With visitor parking available and TTC access just minutes away, hosting and commuting are effortless.With recent rate cuts, this hidden gem delivers exceptional value in one of Torontos most sought after communities. *** Street Parking Permit Is Paid For One Year *** 53colgateaveunit201.com/unbranded for more information. *******Highlights********* - Rare 10-foot ceilings and oversized windows with abundant natural light- Spacious 2 bedrooms + 2 full bathrooms ideal for families, roommates, or a home office. Modern chefs kitchen with sleek quartz countertops, stainless steel appliances, custom centre island with storage, and designer lighting- Open-concept living/dining with updated finishes and a walk-out balcony- Visitor parking for your guests. While parking in Leslieville is rare, this unit comes with a paid city parking permit, giving you reliable access to nearby parking without the stress- Pet-friendly building facing a park, steps to cafes, shops, and transit- Prime Leslieville location with a true community feel. (id:24801)
RE/MAX Hallmark Realty Ltd.
2 - 909 King Street W
Oshawa, Ontario
Welcome to 909 King St W a beautifully renovated and tastefully maintained 3-bedroom, 2-bathroom home offering both style and comfort. The main floor has been completely redesigned with an open-concept layout, seamlessly connecting the living, dining, and kitchen spaces. Step out from the dining room onto your walk-out deck, ideal for entertaining or relaxing outdoors while enjoying the privacy of the greenbelt backdrop.The inviting living area features a gas fireplace that easily heats the entire property, creating a cozy yet efficient space. Upstairs, the bedrooms are well-sized and thoughtfully designed, while the bathrooms have been upgraded with modern finishes.The home is as functional as it is stylish, with numerous renovations enhancing both convenience and character. Outside, enjoy a beautiful garden and a backyard that feels like your own private retreat perfect for gatherings, family living, or quiet evenings.With its blend of modern upgrades, open design, and rare privacy, this home is a standout in the heart of the city. Steps to amenities, shops, restaurants, and transit, 909 King St W delivers the best of both worlds: urban convenience with a touch of serenity. (id:24801)
Revel Realty Inc.
829 Athol Street
Whitby, Ontario
Discover the charm and potential of this inviting bungalow at 829 Athol St. Nestled in a desirable Whitby location, this home sits on a generous corner lot and offers both comfort and opportunity. The property features a private inground pool and fully fenced yard, perfect for summer entertaining and family living. Inside, the layout provides a warm and functional space with room to grow and personalize. Enjoy the convenience of being close to schools, parks, shopping, and transit, making everyday living seamless. Whether youre a first-time buyer, investor, or looking for a property to customize, this is a chance to own in a sought-after community. Dont miss out on this valuable opportunity! (id:24801)
Revel Realty Inc.
Search Realty
43 Anaconda Avenue
Toronto, Ontario
Solid Semi-Detached Full Brick Home on a Rare Premium 50ft x 209ft Lot! Welcome to this beautifully renovated semi-detached brick home, situated on a highly sought-after quiet, tree-lined street. Featuring a modern open-concept layout, this home has been completely renovated throughout with has updated drywall and insulation, updated plumbing & electrical, updated windows & doors, quality hardwood flooring, a renovated kitchen and bathroom and more. The main floor offers a bright and spacious open concept living and kitchen area perfect for family gatherings and entertaining. The upper level includes three generous-sized bedrooms, a master bedroom with cathedral ceilings, a full bathroom with bathtub. The finished basement features a large living space, an updated kitchenette, and a 4-piece bath with bathtub as well, ideal for an in-law suite. The exterior highlights include a long private driveway with lots of parking, a 209' deep fenced backyard, a garden shed, and a spacious patio perfect for outdoor entertaining. Located close to good schools, parks, shopping, Warden Subway, the upcoming Eglinton LRT, and more! Don't miss the great opportunity to own this exceptional one of a kind home or investment! Some photos virtually staged. (id:24801)
Ilistrealestate Inc.
7 Rodeo Pathway
Toronto, Ontario
When opportunity comes knocking on that 3rd bedroom door, you better open it! This rarely offered, south-facing (read: away from Kingston Rd.) 3 bedroom / 3 bathroom townhome is your solution to cramped spaces & lack of storage, which means you'll probably need to kick your kids out after college. In need of some modernization, a few cosmetic upgrades will go a long way to rejuvenating the one thing you can't create more of - space! Some fresh paint, a new carpet and a few light fixtures will go a long way here. A large, open dining and living room (with cozy wood burning fireplace) make entertaining a breeze - whether it''s the neighbourhood kids, your ball hockey team or the monthly Degrassi fan club meeting - everyone is sure to feel welcome! Care for some quiet time? Send the kids downstairs to the fully finished basement / rec room with ceilings so high, an indoor trampoline could be a thing. The upper level has a stunning primary with ensuite along with 2 additional bedrooms and a separate washroom, providing plenty of space (and privacy) for everyone. Situated in a serene, family friendly enclave, this unit is a true gem. Birchcliffe-Cliffside has long been one of Toronto's most established and sought after communities, offering an array of parks and recreation facilities (including tennis courts, sports fields, an arena, outdoor rink, golf course, walking trails and even a country club) all within a 20 minute walk. The stunning Scarborough Bluffs can be reached in under 10 minutes by car and a TTC stop located about a minute away will whisk you to either the 501 streetcar or the Danforth subway line, both under 2 km's away. Great restaurants and shops are also a short stroll away. Don't settle for a tiny home that you'll outgrow in 5 years - upgrade yourself to a forever home and lock in to a fantastic community, great schools and one of the best parts of Toronto. (id:24801)
RE/MAX Hallmark Realty Ltd.
723 - 2635 William Jackson Drive
Pickering, Ontario
Welcome To This Premium South-facing End-unit Stacked Townhouse Overlooking Pickering Golf Course. One Of The Best Views And Largest Units In The Entire Community! This Rarely Offered Upper-level Unit Faces Directly South, Capturing Uninterrupted Sunshine And Stunning Views Throughout The Day. Built In 2022 And Exceptionally Maintained, This 3-bedroom Layout Offers Two Private Balconies And An Intelligently Designed Floor Plan With Generous Living And Dining Areas. Enjoy A Modern Kitchen Complete With Stainless Steel Appliances, Quartz Counters, A Stylish Backsplash, Pot Lights, And A Breakfast Bar Perfect For Morning Routines Or Casual Dining. Each Bedroom Is Thoughtfully Placed, Two Have Direct Balcony Access And All Feature Large Closets And Oversized Windows Bringing In Loads Of Natural Light. Every Bedroom Is Paired With Its Own Bathroom, Plus Ensuite Laundry Is Conveniently Located Upstairs. Underground Parking And Locker Included. Water, High-speed Internet, Garbage, Snow Removal (common areas), Lawn Care (common areas), And Visitor Parking Is Included. Set In A Quiet, Family-friendly Pocket Of Duffin Heights With Tree-lined Streets, A Private Playground At Your Doorstep, And Easy Access To Trails, Sports Fields, And Local Shopping. Minutes To Smart Centres Pickering, Pickering Town Centre, and Bestco Asian Supermarket. Quick Access To Hwy 401/407 And Just 10 Minutes To The GO Station With A Direct Line To Union Station, No Transfers Needed. *Photos Were Taken Before Staging Was Removed. (id:24801)
RE/MAX Crossroads Realty Inc.
117 Apple Blossom Boulevard
Clarington, Ontario
Over $100,000 in upgrades! This beautifully renovated 4+1 bedroom, 4 bathroom home offers 2,0002,500 sq. ft. of finished living space designed for modern family living. Hardwood flooring runs throughout the entire home, complemented by freshly painted interiors in a light modern grey that creates a bright and welcoming atmosphere.The main floor features a stylish kitchen and dining area that flow seamlessly into a spacious living room with a stunning custom fireplace wall and gas insert, enhanced by pot lights and smooth ceilings perfect for cozy evenings or entertaining guests.All bathrooms have been fully renovated with oversized 2 x 4 tiles and sleek modern fixtures, including a spa-inspired primary ensuite with a standalone tub and a glass-enclosed shower.The finished basement adds valuable living space with a bedroom, 2-piece bathroom, ample storage, and a second fireplace insert ideal for guests, a home office, or a teen retreat.Additional highlights include a double car garage, new front entry tiles, refinished hardwood staircase, and thoughtful modern upgrades throughout.Located in a family-friendly neighbourhood just minutes from schools, parks, shopping, restaurants, coffee shops, and with easy access to transit and major highways, this move-in ready home perfectly combines style, comfort, and convenience in a prime Bowmanville location. (id:24801)
Revel Realty Inc.
138 Andona Crescent
Toronto, Ontario
Entire home is for lease including the finished basement. Wonderful 3 bedroom and 2 bathroom home for lease in sought after Centennial neighborhood . Maintenance free back yard. Close to Adams Park, Rouge National Park, great schools and easy access to 401, GO Train and TTC. Renovated bathrooms, eat in kitchen, gas fireplace. Home has been profesionally cleaned and easy to show. Please note stairlift can be removed if requested (id:24801)
RE/MAX Rouge River Realty Ltd.
437 Davisville Avenue
Toronto, Ontario
Welcome to 437 Davisville Ave, your perfect entryway into Toronto's favourite neighbourhood! Belonging to the highly coveted Maurice Cody catchment, this well cared for home also offers 3 good sized bedrooms, 2 bathrooms, a cozy eat-in kitchen overlooking a lovely, private, lush backyard, a large storage room just off the finished rec room, a serene, green view from the living room, licensed front yard parking and the opportunity to make this house your dream home. Ideally located between Mt Pleasant and Bayview, you are steps to top schools, TTC and all of the shops and conveniences you could hope for in this fabulous midtown location! Oct 2025 home inspection available. Open house with lunch served, Wednesday Oct 8th 11:00-1:00. Public open houses Sat 11/Sun 12 1:00-4:00. (id:24801)
RE/MAX Hallmark Realty Ltd.
406 - 1 Kyle Lowry Road
Toronto, Ontario
Welcome to the Aspen Ridge's Newest Development at The Crosstown. This One Bedroom Condo HasJust Been Delivered From The Builder And You Will Be Its First Occupant.Located At Eglinton And Don Mills, Commuting Has Never Been Easier. A 5 Minute Drive To TheDVP, and Transit At Your Doorstep Including The New Eglinton LRT Line.Just Move In And Enjoy.Tenant To Pay All Utilities. (id:24801)
The Agency
6 Rollingwood Drive
Toronto, Ontario
Spacious 2 Bedrooms 1 Full Bathroom And Large Living Room In Basement For Rent. Cable TV And High Speed Internet Are Included. With Own Laundry Facilities. One Parking Space Is Available For Free. Located In Sought After Neighborhood With Top Schools: Hillmount P.S. (Ranked #1) With Gifted Program, Highland M.S., Ay Jackson S. S. And Seneca College. Very Convenient Location, Minutes To 401 And 404, Bus Stops Steps Away Direct To Finch And Fairview Subway. Several Minutes Walk To Seneca College, No-Frills And Chinese Supermarket. Tennis Court, Park, Tennis Court Across Street And Dancan Creek Park At The Back Of The House With A Popular Walking And Biking Trail Leading To Lawrence. Walk To A Community Center With Swimming Pool At Mcnicoll And Leslie. (id:24801)
Avion Realty Inc.
Ph15 - 70 Roehampton Avenue
Toronto, Ontario
Spectacular 2-Level Penthouse at Tridel's Republic of Yonge & Eglinton! A Rare Gem., Welcome to the largest and most distinguished residence in the building - this one-of-a-kind southwest corner penthouse offers 2,526 sq ft of interior space plus an incredible 1,800 sq ft private rooftop terrace with sweeping, unobstructed southwest city views. Designed for refined urban living, this luxurious home features a unique open-concept layout with 10 ceilings and walls of floor-to-ceiling windows, flooding the space with natural light. Showcasing vintage 5 black fumed oak flooring, and extensive use of Calacatta Silver marble throughout, the finishes exude timeless sophistication. Enjoy integrated sound system with built-in speakers and volume controls across the suite. A rare in-suite private elevator provides direct access to your rooftop oasis perfect for entertaining or relaxing under the skyline. Inclusions & Amenities: 24-Hour Concierge, Party Lounge with Two Kitchens, Theatre Room & Billiards Lounge, Outdoor Cabanas with BBQs, Water Therapy Spa with Sauna & Steam Room, Two Guest Suites, Two side-by-side parking spots located close to the elevator. This truly exceptional penthouse is a rare offering with unparalleled luxury, privacy, and breathtaking panoramic views, In-suite Elevator to Rooftop Terrace, Fresh paint, and some updated light fixtures. Must see, Do not Miss this Gem. ! This one of a kind unit, as / Seller this unit once in summer of 2011 was featured in Toronto's Life Magazine. (id:24801)
The Agency
506 - 2885 Bayview Avenue
Toronto, Ontario
Luxury Arc Condo Excellent Location, Walk Distance To Subway, Bayview Village, Easy Access To 401, Very Well Kept. Unobstructed East Facing 1 Bdrm +1 With Spacious Finished Balcony. Fantastic Layout. Highly Desired Floor Plan. 9Ft Ceiling. Floor To Ceiling Windows W/ Hunter Douglas Custom Window Coverings. Brand New Vinyl Floor. Pot Lights, Upgraded Granite Counter Top And Kitchen Cabinets. Pots And Pans Drawer. Upgraded Front-Load LG Washer & Dryer. Some Furniture included. (id:24801)
Real Home Canada Realty Inc.
116 Pinewood Avenue
Toronto, Ontario
If you are looking for a turnkey home with lots of bells and whistles, then look no further. Located on the best block of Pinewood in the highly sought-after Humewood community, 116 Pinewood is a beautifully appointed home that has been extensively renovated. Featuring large principal rooms; a stunning Chefs kitchen with a 36 Bosch gas range, a huge walnut island, and quartz countertops; an incredible family room with a 15-foot ceiling, a heated floor, an office nook, and an on-grade walkout to a serene backyard and deck; a massive mudroom with windows on three sides; renovated bathrooms; a wood-burning fireplace; and so much more. The seller is obsessed with infrastructure: dedicated cat6 Ethernet from the utility room to each floor; 200A service with a Leviton Level 2 car charger in the legal front pad parking; our beautiful Norway Maple in the back yard has been cabled to secure it against ice storms and severe weather; the basement is water-proofed with internal membrane and weeping tile; nearly every switch in the house is a Leviton smart switch, compatible with HomeKit, Alexa, and Google Home; the dining room and family room feature Philips Hue colour lightstrips; and the garden shed features a workbench with a woodworking vice, for the handtool woodworker you are destined to become. Humewood Community School with French Immersion is just around the corner, and Leo Baeck Jewish Day School is just a short drive. Steps to St. Clair Avenue West, Wychwood Barns, Cedarvale Park, and transit. Come see for yourself, and fall in love! (id:24801)
Harvey Kalles Real Estate Ltd.
1004 - 308 Jarvis Street
Toronto, Ontario
Welcome to JAC Condo, brand new stunning 1bedroom, west facing,enjoy unobstructed city views, CN tower from your spacious floor-to-ceiling windows. This modern suite features an openconcept layout, sleek kitchen with high-end appliances, and premium finishes throughout. Located in the heart of downtown Toronto, stepsfrom U of T, TMU (Ryerson University), TTC, shopping, dining, and more. Exceptional amenities include a fitness center, co-working spaces,rooftop terrace, and 24/7 concierge. Don't miss this incredible opportunity! Walkers Paradise: walking score 98! Please see 3D video for ddetails! (id:24801)
Homelife New World Realty Inc.
#1 - 1458 Bayview Avenue
Toronto, Ontario
This sunny and spacious 2-bedroom, 2-bathroom unit on the main floor of a multiplex is the perfect blend of modern comfort and fantastic location. Step inside and discover a beautifully renovated, open-concept space featuring gleaming hardwood floors and a cozy gas fireplace. The modern kitchen is a chef's delight with elegant quartz countertops and sleek stainless steel appliances, including a dishwasher for easy cleanup. Convenience is key with ensuite laundry right in your unit. Beyond your door, the shared backyard is a true garden oasis. It offers a tranquil terrace perfect for enjoying summer barbecues and entertaining friends. Living here means you're just a short bus ride from the Yonge/Davisville subway station, making your commute a breeze. You'll also be minutes away from local hotspots like Brickworks and Sunnybrook Hospital, with countless shops, cafes, and parks all within walking distance. This is more than just a place to live, it's a lifestyle. Don't miss the chance to make this exceptional unit yours! (id:24801)
Sotheby's International Realty Canada
1501 - 111 Bathurst Street
Toronto, Ontario
Fantastic bright 1 bed, 1 bath unit with balcony views of the CN Tower and Toronto skyline. Stylish open-concept design featuring stainless steel appliances, gas range, and built-in microwave. 9 ft exposed concrete ceilings and hardwood floors throughout add modern character. The bedroom is separated from the living area with sliding glass doors and includes a built-in closet. Live in one of the most sought-after buildings in King West! Includes locker, washer/dryer, and low maintenance fees. (id:24801)
Revel Realty Inc.
Search Realty
208 Carmichael Avenue
Toronto, Ontario
An extraordinary opportunity to own a, architecturally designed residence on a premium lot in the sought-after Bedford Park-Nortown neighbourhood. Spanning over 8,000 sq.ft.,of finished living space. This remarkable home was designed by renowned architect Richard Wengle and showcases a grand circular foyer, soaring 10-foot ceilings on the main floor, and stunning library with custom mahogany built-ins and a spectacular indoor swimming pool. The thoughtfully designed layout offers an elegant flow from the open-concept family room to the chef-inspired kitchen, formal dining area, and custom covered terrace-ideal for entertaining. The sophisticated primary suite features dual walk-in closets and a spa-like ensuite. A private elevator provides access to all four levels. The lower level offers two ensuite bedrooms and a dedicated office space. Prime location - steps to top public and private schools, Avenue Road ships and restaurants, and minutes to downtown and Pearson Airport. (id:24801)
Revel Realty Inc.
72 Yellow Birchway
Toronto, Ontario
Location, Location, Location! Top Schools In North York, Arbor Glen P.S, Highland M.S; A.Y Jackson S.S. Newer Renovated 4 Bedrooms 2 full washrooms Lovely Townhome. Newer Flooring(2nd Floor And Stairs), Newer Paint. Nice And Quiet Neighborhood. 2 Parking Spaces; Short Walk To Schools & Parks, Kids Playground, Food Basics; Banks, Shops On Steeles & 404, Cliffwood Plaza...Steps To T.T.C Goes To Seneca College, Don Mills Station, And Finch Station, Minutes To 404/Dvp, 407 & 401. (id:24801)
Homelife New World Realty Inc.
14 Valleycrest Drive
Oro-Medonte, Ontario
Perfectly placed on one of Horseshoe Valley's most prestigious streets, this radiant retreat offers over 3000 finished square feet with incredible valley views and priceless sunsets that will take your breath away! Surrounded by premium homes and immersed in natural beauty, the property boasts an abundance of windows that flood the space with sunlight, creating a warm and inviting atmosphere throughout. The expansive open-concept main living area with vaulted ceilings flows seamlessly to multiple decks, perfect for entertaining or simply soaking in the panoramic scenery. The updated kitchen is a chef's dream, featuring stainless steel appliances, granite countertops, a pantry cupboard, and a peninsula with breakfast bar - all framed by stunning views from every angle. With 4 bedrooms, 2.5 bathrooms, and a spacious lower-level family room, there is space for everyone to relax and unwind. The primary suite is a true sanctuary, complete with a large window overlooking the valley, a walk-in closet, and a luxurious 5-piece ensuite with separate shower and jetted tub. Step outside into a super secluded backyard oasis, where a large deck, multi-tiered gardens, a private pond, and the soothing sounds of a gentle waterfall create a peaceful retreat. The two car attached garage features convenient inside access to the main house, storage space for all your toys, and includes an electric car charger! All this, set in one of Ontario's most vibrant communities - home to two ski resorts, championship golf, endless hiking and walking trails, some of the provinces finest mountain biking, and within walking distance to a brand new public school. This is more than a home - it's a lifestyle. (id:24801)
Royal LePage First Contact Realty
411 - 67 Kingsbury Square
Guelph, Ontario
One of the best price you will find in Guelph Southend. A beautifully renovated top-floor condo in one of Guelphs most convenient south-end communities. This bright 1 bedroom suite offers an open concept living and dining area with modern finishes, a stylish upgraded kitchen, the large window & sliding doors allows the living space with natural light. Located on the top floor of a quiet, well managed 4 storey building, this unit offers both privacy and comfort with in-suite laundry, owned water softener, and low monthly condo fees. Enjoy the unbeatable location, walk to grocery stores, restaurants, fitness centres, banks, and movie theatres, or take a direct bus to the University of Guelph. Quick access to Highway 6 and the 401 makes commuting to Kitchener-Waterloo, Cambridge, Milton, or the GTA a breeze. Perfect for first-time buyers, investors, or down-sizers looking for a move-in-ready home in a growing, highly desirable neighbourhood. (id:24801)
RE/MAX Real Estate Centre Inc.
55 Ennisclare Drive W
Oakville, Ontario
Located On One Of Oakville's Most Prestigious Streets, Steps To Lake Of Ontario, Next To Gairloch Gardens, Safe For Families With Kids, This Custom Built House Has Main Floor Master B.R. With 5 Pcs Ensuite And Secondary Master B.R. On 2nd Fl., Open Concept Kitchen/Family Rooms W/O To Beautiful Gardens And Inground Swimming Pool, Spacious Separate L/R And D/R For More Formal Entertaining, Side Entry To Large Laundry Mudroom; Oversize Rec. Rm. And Game/Entertainment Rm. In Basement. Best Public And Private Schools Nearby. Newly painted and professional duct cleaning/sanitizing completed. (id:24801)
Homelife Landmark Realty Inc.
401 - 102 Grovewood Common Circle
Oakville, Ontario
Welcome to The Bower Condos by Mattamy where modern luxury meets everyday convenience in the heart of The Preserve in Oakville.This VERY RARE and S-P-A-C-I-O-U-S 3-bedroom, 2-bathroom suite offers over 1,137 sq. ft. + 70 sq. ft. (outdoor balcony) of thoughtfully designed living space ONE of ONLY 6 FLOOR PLANS of its kind in the entire building. Perfect for professionals, families, or downsizers, Suite 401 is packed with premium upgrades and contemporary style.The gourmet kitchen features extended-height cabinetry, sleek quartz countertops, and full-size GE Profile appliances. Elegant solar shade window coverings, upgraded finishes, and dual Ecobee smart climate controls add comfort and sophistication. The open-concept layout welcomes natural light from large windows in every room, each bedroom with its own walk-in closet.The primary suite boasts a modern glass shower in the 3-piece ensuite, while a spacious double-door laundry room makes everyday living effortless. Your purchase includes a very conveniently located underground parking space and a private storage locker on the same level. (id:24801)
Right At Home Realty
100 Crown Victoria Drive
Brampton, Ontario
**NORTH FACING LUXURY HOME** DOUBLE CAR GARAGE!! FULLY RENOVATED FROM TOP TO BOTTOM $$$150,000 Spent on upgrades!! 4 Bedroom plus 2 Bedroom LEGAL BASEMENT APARTMENT home offering approx. 3100 sqft. of living space perfect for families or investors! The Chef-Inspired Kitchen is a Masterpiece, showcasing Premium Quartz Countertops, a Statement Island, Custom Cabinetry, and Premium Built-in top of the line Stainless Steel appliances. Enjoy a bright open layout with Rich Engineered Hardwood floors throughout the house along with separate Living, Dinning and Family room. Upstairs boasts a Grand Skylight, Luxurious Master Bedroom with walk-in closet, 5-piece Ensuite and Three other spacious Bedrooms. The professionally finished fully renovated Legal Basement Apartment includes its own Private Entrance, Own Laundry, and Premium Finishes (Rental Potential of $2000 per month). Complete with an aggregated concrete Porch and Front leading to a Beautiful Backyard with good size Deck, located in a highly sought-after family-friendly neighbourhood close to schools, parks, transit & shopping. (id:24801)
Save Max Real Estate Inc.
26 - 3600 Morning Star Drive
Mississauga, Ontario
***PRIME LOCATION*** In Malton, For Investors , Handymans & First Time Home Buyers, Spacious 4 Bed 3 Bath Townhouse Main Floor Powder room With Eat in Kitchen ,Living Dining, Sun Room , Large Backyard With Full Privacy, Finished Basement with Kitchen And Rec room and one Bath For In law Suite capability, Attached one Car garage,and 2 Drive Space , 97 Walk Score, Lower Maintenance with Water and Cable, Common Elements Included, Visitor Parking Close to All amenities Property is Being Sold As is "where is". No Warranties. (id:24801)
Century 21 People's Choice Realty Inc.
316 - 3220 William Coltson Avenue
Oakville, Ontario
Welcome to Upper West Side Condo Phase 2, Brand New Elegant Beautiful 1 Bedroom. Stainless Steel Appliances, Modern Bedroom with Premium Finishes, keyless entry. Convenient Oakville Location. Walking Distance to Grocery, Retail, LCBO and Other Amenity. Near Hospital, 407, 403, Sheridan College, Walk to Longo's, Superstore, Walmart, LCBO, Restaurants! Smart Connect System. Building amenities include: Party Room/ Meeting Room/ Concierge/ Rooftop BBQ terrace, Co-working Space/lounge, Visitor Parking, Pet Washing station and more. (id:24801)
Sutton Group Old Mill Realty Inc.
905 - 65 Ellen Street
Barrie, Ontario
Welcome to Marina Bay! Soak in stunning south-facing views of Kempenfelt Bay from this beautifully updated 2-bedroom, 2-bath condo at Marina Bay Condos. Bright and spacious, this suite features a partially open kitchen with a breakfast bar overlooking the living area, Brazilian Cherry hardwood and marble flooring, remote-activated blinds, and a modern kitchen with sleek new appliances. The primary bedroom features a walk-in closet and full ensuite, while the second bedroom is perfect for guests, family, or a home office. Step out onto the private balcony to enjoy sunshine, lake breezes, and serene views. Experience resort-style living with an indoor pool, fully equipped gym, sauna, and landscaped common areas -- all just steps from Barrie's waterfront, beaches, parks, trails, and downtown dining. With easy access to shopping, cultural venues, and transit, this condo combines convenience, comfort, and the ultimate waterfront lifestyle. Lifestyle, comfort, and lake views -- all in one perfect package! (id:24801)
Royal LePage Rcr Realty
161 Lawrie Road
Vaughan, Ontario
71 Feet Wide Lot at the back. Nestled in the prestigious Beverly Glen community and just a short stroll to the serene King High Park and tennis courts, this rare custom-built 4+1 bedroom, 7-bathroom residence sits on an ***IRREGULAR LOT***Opens up to Huge 71 Feet WIDE at the back*, offering a luxurious lifestyle in one of Vaughan's most desirable neighbourhoods. From the moment you enter, you're greeted by an impressive open-concept layout with soaring ceilings, wide-plank maple hardwood floors, elegant crown moulding, pot lights, and smooth ceilings throughout. The main floor features a private office, formal dining and living areas, and a stunning family room anchored by a custom-designed built-in. At the heart of the home is a show-stopping dream kitchen crafted for both style and function featuring premium cabinetry, high-end appliances, quartz counters, and a massive centre island that comfortably seats seven, ideal for entertaining in style. Step outside to your private backyard oasis perfect for outdoor entertaining and relaxation with a saltwater pool, hot tub, fire pit, and a fully equipped gazebo complete with bar, outdoor kitchen, and its own powder room. Upstairs, you'll find four generous bedrooms, each with its own ensuite bath, offering comfort and privacy for the entire family. The professionally finished basement features high ceilings, a spacious recreation area, a 3-piece bathroom, and a fifth bedroom ideal for guests, in-laws, or income potential with its separate side entrance. Recent updates include a new pool heater and pump. A truly exceptional home where luxury and lifestyle meet. (id:24801)
Homelife Frontier Realty Inc.
29 Mayfair Court
Richmond Hill, Ontario
Luxury basement apartment bright and spacious with plenty of natural light and large windows. Features an open-concept layout with high ceilings, offering a comfortable and airy living space. Located in the prestigious Bayview Hill community, surrounded by scenic walking trails and close to public transit, supermarkets, and shops. Easy access to major highways makes commuting convenient. No pets, please. A washer and dryer will be installed before move-in. (id:24801)
Real Land Realty Inc.
2336 Bur Oak Avenue
Markham, Ontario
Welcome To This New Renovated Semi-Detached Home In Greensborough . Freehold And 3+1 Bed Rooms. Basement Finished with One Bed Room and Full Wash Room. This Unit Boasting 9-Foot Ceilings On The Main Floor, Modern New Engineer Wood On Main and 2nd Level, New Stair With Iron Pickets, And New Vinyl Floor In Basement. Interior Is New Painted .Renovated Bath Room on 2nd Level. Modern Kitchen With Quartz Countertop Interlocked Backyard. Total Can Parked 3 Cars. Including a Detached Garage .Close to School , Supermarket . Park. (id:24801)
Homelife New World Realty Inc.
117 Silk Twist Drive
East Gwillimbury, Ontario
A Must See One Year New 3200 Sqft Double Car Garage House In The Prestigious Neighbourhood. Featuring Open Concept Layout And Lots Of Upgrades. Hardwood Flr And Smooth Ceiling Thru-Out Main & Second Floor. Features Library In The Main Floor Giving More Space And Privacy. Large Eat-In Kitchen, Cozy Living & Dining Room. Spacious Master Bedroom W/ 5Pc Ensuite Washroom. 2nd&3rd, 4th&5th Bdrms W/ 4Pc Semi-Ensuite. Close To Schools, Shops, Parks, Go Transit, Shopping Center, Hwy404. (id:24801)
Hc Realty Group Inc.
89 Greenspire Avenue
Markham, Ontario
Luxury Treasure Hill Custom-Built Home with Premium Finishes & Professional Landscaping! Experience exceptional craftsmanship and timeless elegance in this spacious 3,300+ sqft Treasure Hill residence, showcasing a stunning stone exterior, covered front porch, and exterior pot lights that highlight its impressive curb appeal day and night. Step inside to 9' smooth ceilings, elegant plaster crown moulding, and extended door heights framed by graceful archways that create a grand and airy feel throughout. The gourmet kitchen is a chef's dream, featuring extended maple cabinetry, Caesarstone countertops, a servery with pantry, 12" x 24" porcelain tile flooring, and a high-end gas stove perfect for culinary enthusiasts.The inviting family room offers a custom-built TV wall unit and gas fireplace, ideal for both entertaining and cozy nights in. Maple hardwood flooring extends throughout the main level and upper hallway, complemented by oak stairs with iron pickets for a refined, elegant touch. Each bedroom includes its own private ensuite, ensuring comfort and privacy for the entire family. A second-floor laundry room with a window adds everyday convenience.Outside, enjoy the professionally landscaped front and backyard, featuring interlock patio stone and a beautiful flower bed, creating a perfect setting for outdoor relaxation and gatherings. Located in the prestigious Bur Oak Secondary School district, close to parks, shopping, and all essential amenities, this home exemplifies luxury living at its finest truly shows like a model home! (id:24801)
Century 21 Leading Edge Realty Inc.
64 Bradgate Drive
Markham, Ontario
Located on a quiet, sought-after street in prime Thornlea, this stunning 4-bedroom, 4-bathroom detached home offers 4,200+ sq. ft. of functional living space with desirable south/north exposure. Featuring Hardwood Floor T/O, fully finished basement, and a Spacious Backyard W/Wood Deck, this home is perfect for families.Top school district! Zoned for St. Robert I.B., Bayview Glen Public School, Thornlea Secondary School, and Toronto Montessori Schools. Conveniently close to Hwy 404/407, shopping, dining, parks, and transit. Move-in ready. A must-see! (id:24801)
Homelife Landmark Realty Inc.
B1 - 183 Island Road
Toronto, Ontario
Newly Renovated 1 Bedroom in Basement With 3-Pc Share Bath, All New Appliance With Washer and Dryer, Walk Up Entrance. Location is everything, Just a 5-minute drive from the 401 and The Rouge GO train, it's a commuter's dream. Plus it is walking distance from excellent schools, the National Park, Rouge River, and the beach. And conveniently near TTC buses and grocery stores. (id:24801)
Hc Realty Group Inc.
216 - 66 Forest Manor Road
Toronto, Ontario
Luxurious 1 Bdrm + Den Condo In Emerald City! South Exposure With Unobstructed Views. 657 Sf + 98 Sf Balcony. 9 Ceilings, Open Concept Kitchen/Living/Dining With Granite C/T, Breakfast Bar, S/S Appliances. Mbr With Floor-To-Ceiling Windows. Large Den With Door For Extra Privacy. 24 Hr Security, Indoor Pool, Gym, Guest Suite, Visitor Parking. Steps To Subway, Fairview Mall, T&T Supermarket, TTC, Shops, Banks. Easy Hwy 401/404 Access. 1 Parking & 1 Locker. Floor Plan Attached. (id:24801)
RE/MAX Realtron Jim Mo Realty
8 Manorcrest Drive
Toronto, Ontario
Premium build opportunity near Bayview and Finch: 8 Manorcrest Dr - a severed parcel with dimensions of 47 ft x 155.14 ft (0.1674 acres/7,287.16 sq ft) must be sold together with 6 Manorcrest Dr (sold separately at an additional cost), offering a combined total of 14,596.76 sq ft (0.3351 acres). Located in North York's prestigious enclave, these adjacent parcels present rare flexibility for luxury development in an area known for multi-million-dollar homes. The neighborhood features top-tier schooling options like Earl Haig Secondary, Finch Public School, and Avondale Public School; easy access to North York General Hospital, local clinics and pharmacies; an abundance of places of worship such as Bayview Glen Church and St. Agnes Tsao Catholic Church alongside synagogues and other denominations; leisure access to Edithvale Community Centre, public library, Bayview Village Shopping Centre, and numerous parks including East Don Parkland and Newtonbrook Park. Transit access is excellent with a bus stop 1 minute walk away, Finch subway Station nearby and quick drives to Hwy 401/404, making this offering ideal for builders seeking high-potential lots in an upscale, amenity-rich Toronto location. Currently an old home spanning 6 & 8 Manorcrest On Site. Sold as is, where is with no representations or warranties whatsoever. (id:24801)
Right At Home Realty
Th02 - 32 Forest Manor Road
Toronto, Ontario
Rare opportunity!!! One of 4 townhouses At The Peak Condos is Conveniently Located In The Heart Of North York. This 2-story townhouse brings you bright & spacious living space, a functional layout, 3 bedrooms plus a family room, a total of around 1700 SF with an extra Patio. Two entrance! Soaring 9 ft ceiling, granite countertop, S/S Appliances, and central island. In-suite large Laundry with functional shelve. Indoor Pool, Sauna, BBQ area, Gym, Yoga Studio, Media Room, Guest Suites, Party & Meeting Rooms, Visitor Parking, 24/7 Concierge. Steps To Freshco, T&T, TTC, Fairview Malls, Plazas, Schools, Libraries, Parks, 401,404,DVP & Much More (id:24801)
Joynet Realty Inc.



