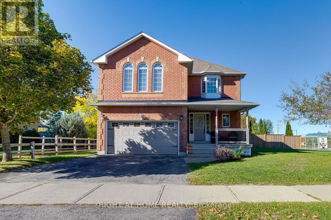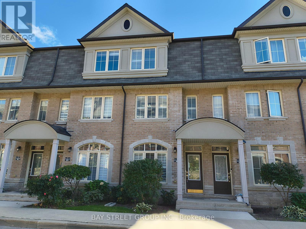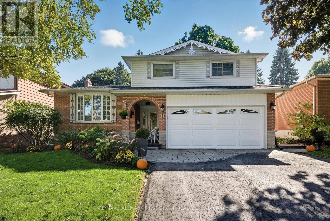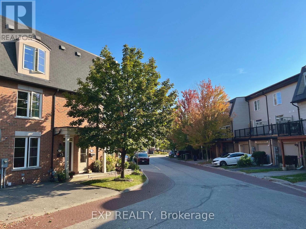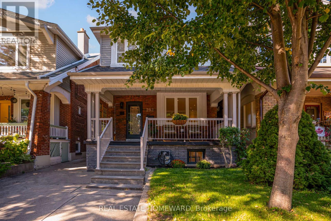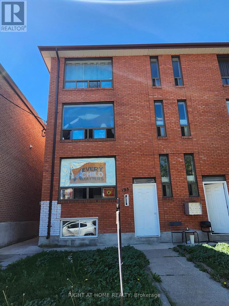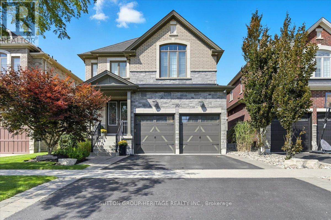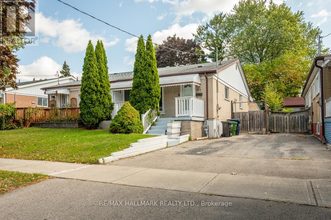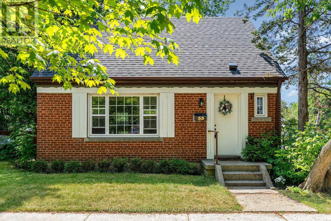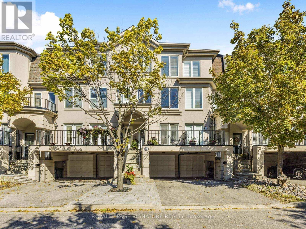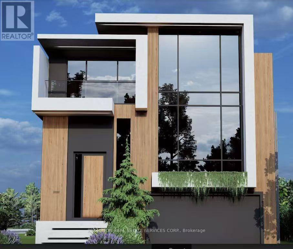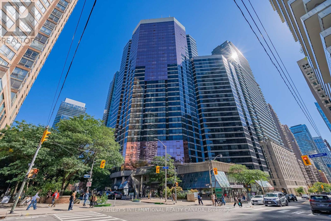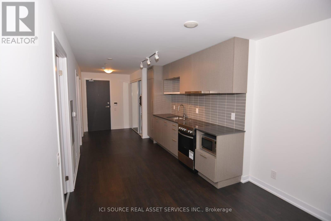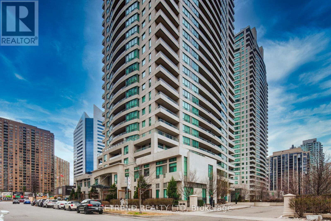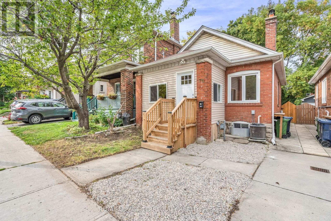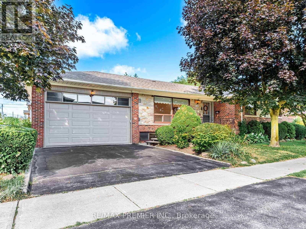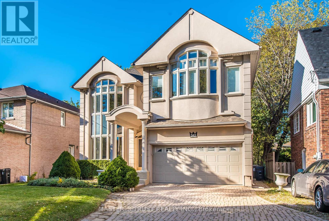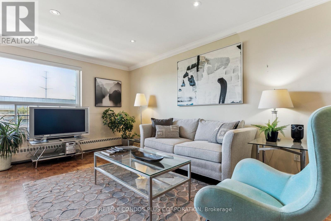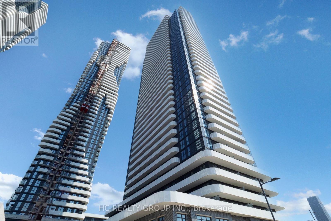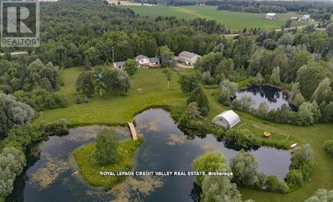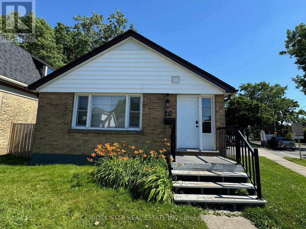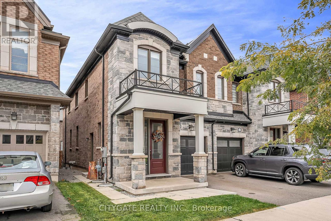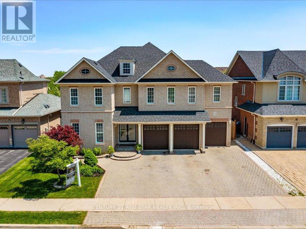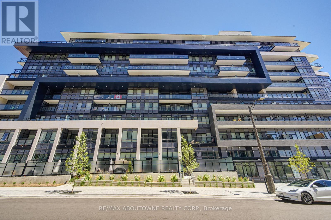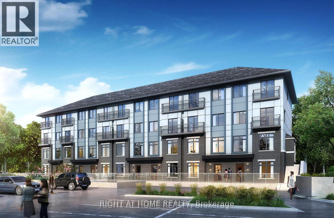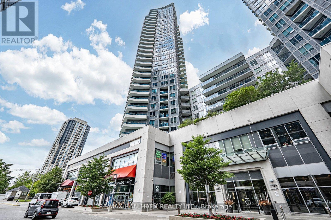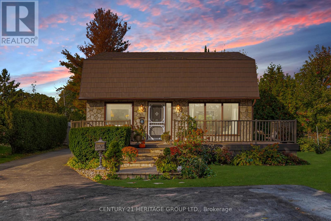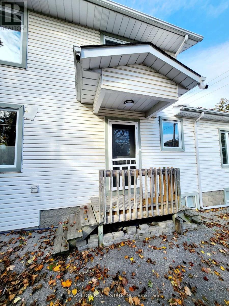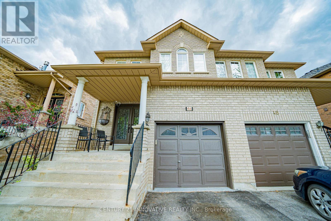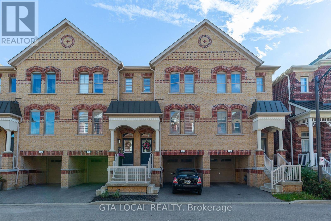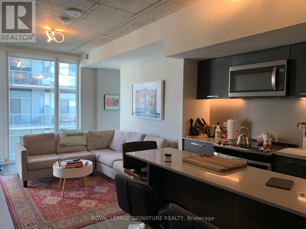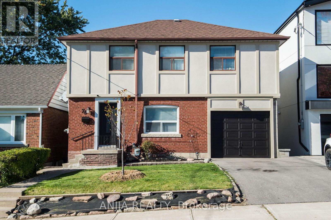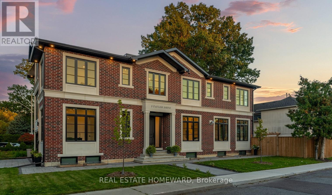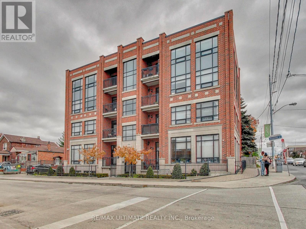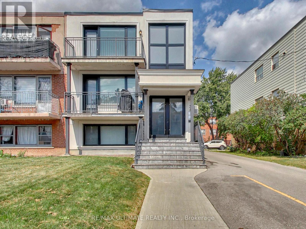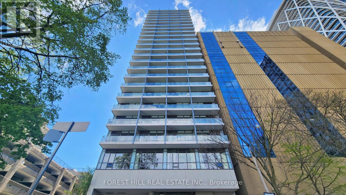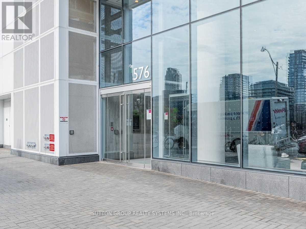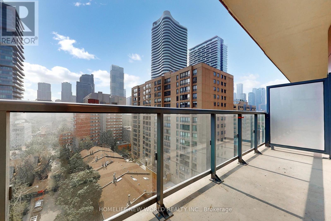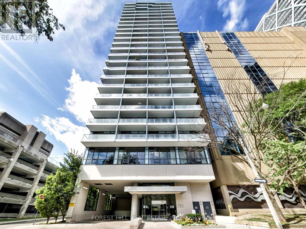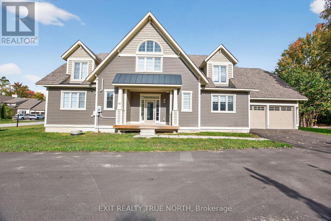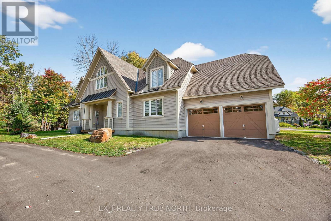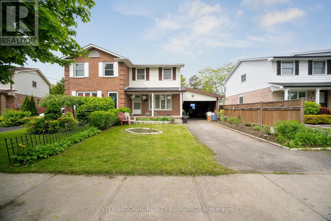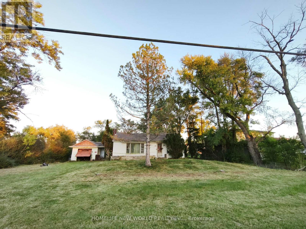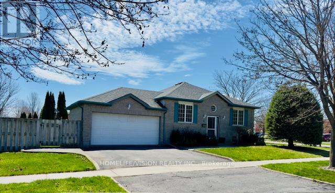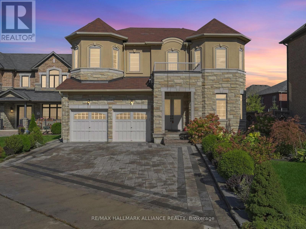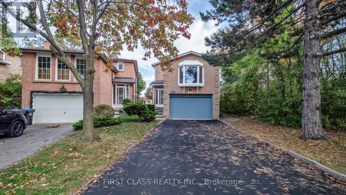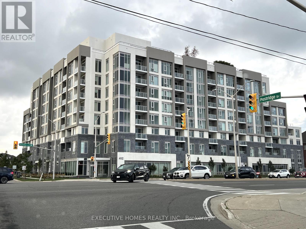3 Greenway Boulevard
Scugog, Ontario
Welcome to this beautifully maintained two-storey brick home, perfectly situated on a premium lot with no houses behind and just minutes from town. From the moment you step inside, the craftsmanship stands out; wainscoting in the front hall and dining room, crown moulding throughout, and a striking coffered ceiling in the kitchen. The main floor is bright and spacious, featuring a large dining room that flows seamlessly into the updated kitchen with an island, stainless steel appliances (fridge and stove 2018, dishwasher 2023, microwave and beverage centre 2025), pot lighting, and a walkout to the back deck. The kitchen opens to the living room, where a gas fireplace framed by a custom-built feature wall creates a warm and elegant focal point. A convenient powder room and main floor laundry with direct garage access complete this level. Upstairs, the primary bedroom includes a four-piece ensuite, while two additional bedrooms and a well-appointed main bath provide comfortable family living. The finished basement offers a welcoming and versatile space, highlighted by wainscoting, an electric fireplace set against a floor-to-ceiling stone feature wall, and a multi-purpose room ideal for an office or guest area. Step outside and enjoy the private backyard, featuring a heated inground pool with a newer liner (2019), pool pump and chlorinator (2022), and plenty of room for entertaining. With no rear neighbours, youll appreciate the peace and privacy of this setting. Additional updates include a new furnace (2022) and roof (2014). A charming front porch enhances the curb appeal and completes this move-in ready home. This is a solid, beautifully cared-for property with standout details, thoughtful updates, and a backyard designed for both relaxation and fun, one you'll want to experience for yourself! (id:24801)
Right At Home Realty
5 - 5 Eaton Park Lane
Toronto, Ontario
High Demand Convenient Location! Bright and Spacious 1845 Sqft Freehold Townhouse. 9' Feet Ceiling On Main Floor. South Exposure W/Ton of Sunlight. Kitchen W/O to Private Deck. Hardwood Staircases. Laminiate Floor Throughout Living/Dining/Bedrooms/Hallway. Pot Lights In The Living&Dinning Room. All 4 Bedrooms With Large Windows. 4th Bedroom W/O Balcony With Beautiful Views. Three Full Baths. Custom California Shutters. Lots Storage Space. Basement Separate Entrance. Direct Access to Parking Lot. Rare Found 2 Parking Spots(Tandem)! Close to Supermarket, TTC Bus, Highway 401/404, Bridlewood Mall, Restaurants, Shops, Schools, Library, Banks, And Other Amenities. A Must See! (id:24801)
Bay Street Group Inc.
7 Spry Avenue
Clarington, Ontario
Offered for the first time in one of Bowmanville's most desirable family neighbourhoods, this beautifully cared-for 5-level side-split radiates pride of ownership from the moment you arrive. Featuring 3+1 spacious bedrooms and 3 bathrooms, this home offers incredible flexibility for families, multigenerational living, or anyone seeking both space and style. Set on a professionally landscaped and manicured lot, the curb appeal is just the beginning. Inside, you'll find tasteful updates throughout, including an upper-level kitchen with custom wood cabinetry, granite countertops, ceramic backsplash, under-cabinet lighting, and pot lights. A walkout from the kitchen leads to a large back deck perfect for morning coffee or hosting guests and into a fully fenced backyard oasis with mature gardens. The bright living and formal dining areas feature oak flooring and a charming bow window, creating a warm, inviting naturally-lit atmosphere. Upstairs offers 3 generous bedrooms, including a spacious primary suite with 3-pc ensuite and ample closet space, plus a beautifully renovated 4-pc bath. The ground level includes a cozy family room with natural gas fireplace, updated 2-pc bath, main floor laundry, and garage access for everyday convenience. The lower levels offer a versatile rec room, 4th bedroom or office, large utility/workshop, and plenty of storage. Located just steps from Bowmanville Valley's park system, top-rated schools, trails, and minutes to 401/407/418. This home is a must-see - some houses you just walk into and feel it, and you will with this one. Don't miss this rare opportunity to own a move-in-ready home in a welcoming, family-focused community! Pre-list Inspection report available upon request after viewing. (id:24801)
RE/MAX Hallmark First Group Realty Ltd.
17 Montoro Lane
Toronto, Ontario
Welcome! This stunning one owner-never rented townhome has 3 bedrooms and 2 full bathrooms, modern open concept main floor has 9' Celings with a walkout to great deck and fully fenced in yard. A great entertainer's kitchen with an island, extra cupboards, countertop, and coffee station space. The top floor has a large primary bedroom with ensuite and a large walkout 65 sq ft terrace. The basement is finished with a common room and separate office/4th bedroom. Freshly painted in neutral tones in most of the house. TTC within 1 minute walk, Guildwood Go Train station 1.1 km walk. 5 km to 401.1 km to Eastview Public School. 2 km to closest collegiate institute. Close to Pan Am Centre and Scarborough Town Centre. POTL fee of roughly $102 for snow removal and landscaping. Open House Sat 11Th-Mon 13th Noon-5PM, Sat 18-Sun 19th Noon-5:00 (id:24801)
Exp Realty
292 Glebeholme Boulevard
Toronto, Ontario
Welcome to 292 Glebeholme Blvd - a home where every detail has been designed with family living in mind. From the moment you step inside, you're greeted by a sense of warmth and openness (heated floors in front entrance). Sunlight pours through the south-facing window, illuminating the airy living room with its hardwood floors, pot lights, and timeless wood-burning cast-iron fireplace.The flow continues into the dining room and sleek, renovated kitchen with quartz counters and stainless steel appliances (gas stove) - the perfect backdrop for family dinners and weekend entertaining. Step outside to a spacious covered back patio (cedar roof with pot lights) - perfect place to host summer gatherings or simply relax while overlooking your extra-deep yard. Not to mention-Kids will love the custom playhouse, ready for endless adventures. Or, at the end of the day, settle onto your large south facing front porch and enjoy the friendly rhythm of the neighbourhood.Upstairs, retreat to your serene primary bedroom, a private escape at the end of the day. The second-floor bathroom offers radiant floor heating , a small luxury that makes a big difference on cool mornings.The finished basement is a standout, with its own separate entrance, soaring ceilings, in-floor radiant heat, pot lights, a 3-piece bathroom, large laundry room, and cold room storage. Whether you need a rec room, a guest suite, or flexible space for work or play, it's ready to adapt to your life.This home isn't just move-in ready its move-in perfect. Renovated with care, designed with comfort, and filled with light and warmth, it's a place to live, grow, and make lasting memories.Steps to quaint Danforth shops, restaurants, transit (Coxwell Subway station just a few mins away) and easy assess to highways. (id:24801)
Real Estate Homeward
Basement - 198 Coxwell Avenue
Toronto, Ontario
Conveniently located within walking distance to The Danforth and Woodbine Beach, this lower-level unit offers both comfort and accessibility. Enjoy having everyday essentials just steps away, including Dollarama, Fit4Less, Shoppers Drug Mart, and No Frills Supermarket. A TTC bus stop is right at your door for easy commuting. Subway station is also a walking distance away. Inside, you'll find a spacious layout with two bedrooms, an open-concept kitchen, living, and dining area all finished with easy-to-maintain tiled flooring and no carpets. Hydro (also for heat) and water is extra. (id:24801)
Right At Home Realty
22 Glengowan Street
Whitby, Ontario
Welcome to The Orchard by Highmark Homes, a beautifully crafted four-bedroom, four-bathroom residence in one of Whitby's most desirable neighbourhoods. From the moment you arrive, the curb appeal is undeniable with a timeless brick and stone exterior, an asphalt driveway framed with tumbled stone pavers, new garage doors, and thoughtfully designed perennial gardens enhanced by maturing trees including columnar oak, spruce, and a Japanese maple. The fully fenced backyard is ideal for entertaining with a custom deck, pergola, and shed, while natural gas connections for both a barbecue and fire table make it the perfect space to gather year-round. An in-ground sprinkler system ensures the grounds are easy to maintain. Inside, the home showcases elegant details and functional design. The main floor features hardwood flooring throughout, extending up the hardwood staircase and across the upper hallway. Soaring nine-foot ceilings and extended eight-foot doors and doorways enhance the sense of space, while coffered ceilings in the living room and family room add architectural character. The kitchen is both stylish and practical, complete with quartz countertops, pantry, double sink with garburator, pot lights, pendant lighting, and a breakfast bar. The mudroom, with direct access to the garage, offers excellent storage and organization for busy households. Upstairs, the primary suite provides a private retreat with a large walk-in closet and a luxurious five-piece ensuite. The second bedroom includes its own four-piece ensuite, while the third and fourth bedrooms share a spacious five-piece Jack-and-Jill bath. Modern conveniences include electric vehicle readiness with a 240V outlet and breaker space for a level two charger. Located close to Highway 407 for easy commuting, and minutes to schools, parks, and shopping, this home offers the perfect blend of luxury, convenience, and community living. Detailed features room by room is attached. (id:24801)
Sutton Group-Heritage Realty Inc.
67 Trinnell Boulevard
Toronto, Ontario
Welcome to 67 Trinell Blvd, a delightful residence tucked away on a serene, tree-lined street that showcases an abundance of mature foliage, offering a sense of peace and character. As you enter, you are immediately embraced by an inviting layout that features rich wood floors, exuding an ambiance of warmth and timeless elegance. The main level features a spacious, open-concept living and dining area, where generous windows invite streams of natural light to cascade through, illuminating the space and creating a vibrant atmosphere that is perfect for both joyful gatherings and quiet moments of relaxation. The well-appointed eat-in kitchen is a chef's delight, featuring generous counter space and ample cabinetry, making meal preparation both functional and convenient. This lovely home features 3 generously sized bedrooms that provide ample space for relaxation and personalization. There are 2 beautifully renovated bathrooms equipped with modern fixtures. The separate private entrance opens to a charming in-law suite or guest suite. This welcoming space features a spacious living room with plenty of natural light. The newly updated, additional kitchen is designed for relaxed, casual dining and offers ample counter space. Completing this suite is a full bathroom that combines comfort and functionality, along with shared laundry facilities for convenience. Throughout the entire home, fresh paint creates a bright and inviting atmosphere. Perfectly positioned, this charming home is only a stroll away from Warden Subway Station, ensuring effortless commuting to downtown. Nearby, you'll discover a vibrant selection of shopping outlets, delightful dining establishments, cafes, and trails that invite exploration. With every thoughtful detail meticulously attended to, this residence is move-in ready, inviting you to embrace and enjoy all the excellent amenities it has to offer! (id:24801)
RE/MAX Hallmark Realty Ltd.
33 Southmead Road
Toronto, Ontario
Charming family home in peaceful tree lined neighbourhood. Sunny kitchen with brand new stainless steel appliances. Big bright principal bedroom with view of mature trees and garden. Large irregular corner lot (29x125x40x110) with east and west side gardens perfect for someone with a green thumb. Amazing original mid-century basement with bar and brand-new broadloom. Lovingly maintained with new roof (2023) and furnace (2023). Newer windows. Seller is having dining room returned to it's original use as a third bedroom and will be ready upon occupancy. Walking distance to Clairlea public school and shops. 1 minute walk to transit and 5 minutes to Eglinton LRT coming in September (according to latest reports). All the benefits of the suburbs without the commute! The perfect first home! Come take a look! (id:24801)
Sotheby's International Realty Canada
151 - 9 Esterbrooke Avenue
Toronto, Ontario
Amazing Bright And Spacious Living Unit In High Demand Don Valley Village Community. Open Concept Living And Dining. Bright Sun Filled Living Room, Stunning Unit Boasts Tons Of Natural Light. Great Layout, Spacious Rooms Throughout, Pot Lights. Gourmet Kitchen. Stainless Steel Applicances and Plenty Of Storage. Gorgeous Master Bedroom With Natural Light, Finished Basement With Extra Bedroom, Walking Distance To Fairview Mall, Subway,, Seneca College. Easy Access To HWY401/DVP/404, The Complex Offers Outdoor Swimming Pool, Visitor Parking, and Low Maintenance Fees That Cover Water, Cable TV, High Speed Internet, Snow Removal, Lawn Care, and Exterior Maintenance, Including The Roof, Windows, Doors, And Fences. Close To Public Transit, Shopping, Medical Centre. (id:24801)
Royal Elite Realty Inc.
85 David Dunlap Circle
Toronto, Ontario
**Showstopper Alert in the David Dunlap Community!** Step into Sun-filled luxury, with this stunning, move in ready home featuring a bright and spacious living and dining area, complete with a walkout to a large front balcony, perfect for seamless indoor-outdoor living. **Chefs Dream Kitchen** Enjoy a timelessly renovated, open-concept kitchen, boasting sleek cabinetry, quartz countertops, and a spacious island, ideal for entertaining. Plus, a walkout to your private backyard oasis perfect for barbecuing, entertaining, or enjoying your morning coffee. Second Floor Retreat. A large family room with floor-to-ceiling windows floods the space with natural light. You'll also find a spacious 3rd bedroom and a beautifully renovated 4-piece bathroom on this level. Conveniently located 2nd floor Laundry. Third Floor Primary Suite, Unwind in the expansive primary bedroom, featuring two large closets and a renovated, spa-like 3-piece semi-ensuite. A generous second bedroom offers the perfect space to relax or set up a study zone. Lower Level Bonus The finished basement includes a 4th bedroom, a renovated 2-piece bathroom, and a walkout to the garage perfect for a guest suite, home office, or teen retreat. Prime Location - David Dunlap Area Located in a family-friendly community, just steps to Moccasin Trail, parks, green spaces, top-rated schools, TTC, and only minutes to Downtown Toronto. You're also just a short walk to the Shops at Don Mills, offering boutique shopping, dining, and entertainment. **Open House Thanksgiving Monday** 2-4pm (id:24801)
Royal LePage Signature Realty
143 Olive Avenue
Toronto, Ontario
For investors, builders, and visionaries an extraordinary opportunity to own a 160-feet deep premium lot in the prestigious Willowdale East neighbourhood. Building permit already approved, so no waiting time. Start building your dream home tomorrow! The property features a backyard shed on a cement pad, fully tiled and wired with electricity. Surrounded by top schools like Earl Haig Secondary and Cummer Valley Middle School, and just steps from local transit, restaurants, and daily amenities. A rare chance to create something special in a highly desirable location! (id:24801)
Prompton Real Estate Services Corp.
Ph 7 - 1001 Bay Street
Toronto, Ontario
Your Little Slice of Paradise in the Sky awaits at Penthouse 7, an exceptional two-level residence offering an unparalleled downtown Toronto living experience. This gorgeous three-bedroom penthouse is of rare distinction, having undergone a meticulous top-to-bottom renovation in 2019. The main level flows effortlessly with an open-concept living, dining, and kitchen area, creating an ideal space for entertaining. Bespoke finishes include a fireplace, designer lighting, and pot lights throughout. The true pièce de résistance is the breathtaking, unbelievable city views that provide a dynamic backdrop to everyday life. This is not merely a residence; it is a private urban sanctuary that exemplifies luxury and convenience at its finest. Location is everything. You're just steps away from the University of Toronto, the prestigious shops and dining of Yorkville, the Financial District, and everything world-class Toronto has to offer. Building amenities elevate the lifestyle, including 24-Hour Concierge, an Indoor Pool, a well-equipped Gym, and beautifully appointed Outdoor Terrace and Lounge areas. (id:24801)
Sotheby's International Realty Canada
206 - 365 Church Street
Toronto, Ontario
Functional and modern 1 Bedroom + Den with Balcony. Den is ideal size for a study or home office. Laminate flooring and stainless steel appliances. Building Amenities include 24/7 Concierge, Party Room, Rooftop Patio with BBQ, Gym, Theatre. Hydro extra. Walking distance to College Station, Dundas Station, Loblaws, Metro, T&T Supermarket, Eaton Centre, Toronto Metropolitan University, University of Toronto, George Brown College, Sankofa Square, and more. Building requires rental insurance. Credit report and references required for application to be considered. One year lease, available immediately. *For Additional Property Details Click The Brochure Icon Below* (id:24801)
Ici Source Real Asset Services Inc.
907 - 18 Spring Garden Avenue
Toronto, Ontario
Welcome to Luxury Platinum Phase II . 2 Bedroom Plus Solarium. Great Floor Plan. The Heart Of North York 863 Sq.Ft. & Additional Big Balcony. Unobstructed East View. Split 2 Bedrooms Plus Solarium. Large Open Balcony. No Disappointment! Fantastic Open Concept Layout, Quartz Countertop, S/S Appl, Modern Backsplash, Smooth Ceiling, Engineered Hardwood Flooring. Living Room Features Floor To Ceiling Windows Overlooking.Steps To TTC, Hwy401, Shops, Restaurants, Groceries. (id:24801)
Retrend Realty Ltd
78 Lawrence Avenue W
Toronto, Ontario
INCREDIBLE LAWRENCE PARK LOCATION OF TORONTO! Excellent Home in Prime Residential Area Steps to All Needs! Covered Front Porch Provides Comfortable Access to the Solid and Updated 2 Bedroom Home. Numerous Upgrades Include: Premium Laminate Flooring, Pot Lighting, Upgraded Kitchen with Stainless Steel Appliances and Upgraded Bathroom, High Efficiency Furnace, Sump Pump, Back Flow Preventer, Waterproofing, Recently Painted and More! Open Concept Layout Offers Spacious Living with Brick Fireplace and Dining Room! Mostly Finished Lower Level has a Separate Rear Entrance! (id:24801)
Royal LePage Terrequity Realty
150 Codsell Avenue
Toronto, Ontario
Rarely is there an opportunity to find a 2 car garage bungalow on a 50 x 150 ft lot. This approximately 1350 square foot (main floor living space) bungalow boasts so many features that it is a must to experience this rare gem of a bungalow. 3 bedrooms and 2 kitchens with a private basement entrance as well as the common side door entrance which facilitates main & basement levels. There is massive porch complete with a cold cellar below it located at the side yard and overlooking the huge fenced yard complete with a semi-detached shed. The corner lot has beautiful landscaped gardens around the home. The 2 car garage has a mezzonine and has an extremely high ceiling complete with an electric opener and taller door. The main floor has strip hardwood flooring in the living/dining as well as the bedrooms. The entrance hallway + main floor kitchen adorned with marble tiles on the floor. The eat-in main floor kitchen is huge. The main floor bathroom is roomy. The basement has a huge kitchen with a dining area and a private entrance complete with 2 cellars/cantina's. There are 2 more huge rooms and a small office area and all the rooms excluding the laundry & cellar are tiles with ceramic tiles. The laundry room is combined with the furnace room and the space is huge. The concrete floor has been painted to keep the dust to minimal as well as the cellar (primary cantina) and don't forget about the huge porch over looking the yard, this porch has a concrete deck complete with metal railing, sitting on this veranda with friends & family will provide lasting memories. This house is so clean. Established community with many parks, exceptional walkability to the subway, schools (William Lyon Mackenzie, Faywood Arts-Based, CHAT), shops and places of worship. This is a rare opportunity in a family-friendly, established community. Very close to Sheppard Ave W Subway and TTC bus stop with access to Sheppard & Yonge subway as well. Don't miss this very rare chance at owning this house (id:24801)
RE/MAX Premier Inc.
242 Empress Avenue
Toronto, Ontario
Breathtaking Luxury Custom Blt Home Located In Most Desirable Willowdale Area! 5-bed 4-bath on 2nd level with beautiful Skylight and large bright windows! Laundry room on 2nd floor! Minutes To Yonge Subway, Shops, Restaurants.Best School Earl Haig. Soaring 9Ft Ceilings On Main & 2nd Flr, Warm Sun Filled Home W/Stunning 2 Storey Picture Bow Window On Main Floor, Bow Window In Main Bedroom. Spa Like 7Pc Master Ensuite. 2 Gas Fireplaces, Gourmet Kitchen with Breakfast Bar & Breakfast Area, Marble Backsplash & Granite Counter Top Center Island. Beautiful Skylight. 2 sets of washer and dryer. Additional 5 bedrooms & 2 full bathrooms in basement can be made into 2 separate basement suites each with its own entrance, perfect for in-law suites with extra income potential! Brand new flooring in Basement! Direct access to double garage, driveway parks 4 cars! A generous deck and idyllic retreat in the backyard - great for relaxing or entertaining! (id:24801)
Master's Trust Realty Inc.
409 - 71 Jonesville Crescent W
Toronto, Ontario
Motivated Seller! Buyers & Agents check this out! Turn Key Unit that checks all the boxes! Value-Space-Location! Top Floor 735 Sq. Ft. 1 BR. W/Sliding door W/O to Private 124 Sq Ft Balcony-superb Bright S/W Panoramic View on Quiet North York residential Street W/Multi million dollar Townhomes This Wall to Wall 15 year old Total Custom Upgraded Reno unit W/continuing updates to present HAS Large thermal windows-Smooth ceilings-crown moldings-7 inch baseboards. 2 Panel doors-Recessed lighting & tracks-Updated Electrical W/Extra Decora wall outlets & Dimmer Switches- High end finishes 13 Ft Granite Counter Kit W/12 drawers-abundant storage upper Cabinets -spacious Base cabinets -Chrome Lazy Susan-Slat wood Wine rack-Large Breakfast bar travertine stone Backsplash & Flooring. Ready for Gourmet cooking & Sumptuous entertaining-- before strolling to the private 31ft Updated April 2025 Balcony to enjoy a beautiful evening view. LRT on Eglinton East Bermondsey & Victoria Park stops working soon, Minutes to all amenities in multiple Plazas & Bus to Downtown Note low ALL inclusive Maint.+Taxes ONLY $604.51 Do not miss out on this markets amazing opportunity (id:24801)
RE/MAX Condos Plus Corporation
3816 - 28 Interchange Way
Vaughan, Ontario
Brand new 1-bed, 1-bath condo in Festival Tower D by Menkes at VMC! Bright open layout with floor-to-ceiling windows, stone countertops, stainless steel appliances, ensuite laundry, and large balcony with city views. Steps to Subway, IKEA, shops, and restaurants. Easy access to Hwy 400/407. Amenities: indoor pool, gym, basketball court, theatre, park, concierge & more. Perfect for professionals. (id:24801)
Hc Realty Group Inc.
476345 3rd Line
Melancthon, Ontario
Cottage Style House plus a second bungalow 1 bedroom complete house is Located just 1 Hour from Toronto With Exclusive Serene 19.95 Acres of privacy. Presents Forest with trails with pole lights , River Stream Goes Through The Property (Headwaters Of The Boyne River) on the south side PLUS 3 Large Ponds With A Bridge And Small Island And Fish In It,1 spring fed, second river stream supply and third one connected for all kinds of nature involved. Do you want to stage large parties ?? This is it OR Need large space with 2 shops? Large 49 Feet X 37 Feet Shop For 4 More Cars with your own tool/shop area and large mezzanine and self electrical panel and furnace ,concrete is thick for heavy vehicles and some gravel drainage Third structure for Extra Shop/Storage For Landscaping Equipment attached to large shop with newer front gate/door and metal sheeting as well. After work relax Rectangular Inground Swimming Pool, Large Deck Walk Out From Main House Overlooking Your Peace Of Paradise. What Else, Security Cameras All Over Even Inside The Shop. Lots Of Walking Trails Through The Forest And Ponds With some more Light Posts To Walk At Night with kids or alone w/glass of wine. You Will Not See Your Neighbors At All As The Whole Front and all surroundings Of The Property Is Protected With Forest and Nature. Remember The Second Living Quarters, presents 1Bedroom House Full With eat-in Kitchen, Living-room overlooking and walkout to land, Dining-room with large window and large coat closet, Large Bedroom and walk-in closet plus 4 Pcs Bathroom and storage room with another electrical panel (this section is above ground) Walk Out To Your Own deck with endless views of the gardens. Stunning Sunrise scenery. Just an amazing property for large families, work from home or have it all for your-self JUST WOW. Only 2 Minutes to all stores in Shelburne, mechanics, gas stations, Highways, less than an hour to Wasaga Beach, centrally located nearby all but really private from everyone. (id:24801)
Royal LePage Credit Valley Real Estate
20 Oxford Street W
London North, Ontario
RARE turnkey, licensed investment.This beautiful 5 bedroom, 3 bathroom home offers a bright, open concept layout with living, dining and kitchen areas. All major updates were completed in 2019 when the property was gutted and rebuilt with new windows, roof shingles, furnace, a/c, plumbing, electrical, insulation, etc. Completed with permits and approved by the City of London. Prime location in North West London, with easy access to all amenities. Public transit: direct routes into Western University,and Fanshawe College, shopping, parks, and trails. Great zoning allows for many uses. No rental items, everything is owned. Fully tenanted with rent of $54,000/year plus utilities. Property is professionally managed with leases in place until April 30, 2026. Photos were taken just prior to tenants moving in. (id:24801)
Rock Star Real Estate Inc.
1328 Hamman Way
Milton, Ontario
Welcome to 1328 Hamman Way, a stunning, well-maintained, upgraded 4+1 semi-detached home in Milton's sought-after Ford Community. This home blends modern elegance with functional family living, enhanced by hardwood flooring throughout. The bright, open-concept main floor features 9 ft smooth ceilings, an oak staircase adorned with iron pickets, and designer lighting. The gourmet upgraded sun-filled eat-in kitchen features a large, waterfall center island, quartz countertops, a sleek breakfast bar, top-of-the-line stainless steel appliances, a backsplash, and custom cabinetry that walk out to a private landscaped backyard with a deck, and a gas line for BBQs. Upstairs, the primary suite features a spa-like ensuite (glass shower and soaker tub), a walk-in closet, and a customized organizer. Complemented by three additional bedrooms with customized closets and the convenient 2nd floor laundry room, makes everyday life that much easier. Bonus features include: a separate side entrance, finished basement with above-grade windows, new pot lights, lots of storage, and direct garage access, adding to everyday ease. All this in a desirable family-friendly location, close to top-rated schools, parks, trails, hospital, shopping, and major highways. (id:24801)
Citygate Realty Inc.
31 Eiffel Boulevard
Brampton, Ontario
No Games, Just Bring An Offer And This Home In The Prestigious Vales Of Castlemore (Chateau Side). Original Owners! This Home Boast Almost 5300Sqft Of Living Space! This Home Features 5 Large Bedrooms All With Access To A Washroom PLUS Large Closets Plus An Oversized In-Between Loft Or Office With High Ceiling (Can Be Used As A 6th Bedroom, Office, Or 2nd Family Room), Large Separate Living, Dining & Family Room With Fireplace. A Oversized Kitchen & Breakfast Area With Granite Counters & A Mirror Backsplash That Walks Out To Your Interlocked Patio In The Backyard. A Newly Finished Basement With Builder Side Entrance, A Full Kitchen (Counters Have Been Installed & Fridge On Order), 3 Rooms, A Massive Rec Room & 2nd Laundry Room. Smart Door Bell & Lock, 3 Car Garage With An Interlocked 4 Car Driveway With Path That Leads To Your Backyard. New Roof, Hot Water Tank, Freshly Painted, Pot Lights, High Ceilings & So Much More. Close To Schools, Shopping, Trails, 407 Or 410 (id:24801)
Century 21 Red Star Realty Inc.
234 - 395 Dundas Street W
Oakville, Ontario
Welcome to this Stunning Corner Unit in North Oakville!Experience luxury living in this spacious 2-bedroom + den, 2-bathroom condo, ideally situated in a prestigious, family-friendly neighbourhood surrounded by lush ravine views. One of the largest suites in the building, this bright and airy home is beautifully appointed with high-end upgrades throughout.Step inside to discover a sun-filled open-concept layout featuring pot lights, floor-to-ceiling cabinetry, quartz countertops, and an island with a breakfast bar perfect for entertaining or enjoying peaceful mornings at home.Enjoy a lifestyle that extends beyond your suite. Residents have access to resort-inspired amenities including a 24-hour concierge, modern fitness centre, rooftop terrace with BBQs and panoramic views, and even a pet spa for your furry companion. Additional conveniences include secure bike storage, visitor parking, and meticulously maintained common areas that feel more like a boutique hotel than a condominium.Located just steps from Fortinos, Starbucks, top-rated restaurants, community centres, and nature trails like 16 Mile Creek, this home offers the perfect balance of urban convenience and natural beauty. Quick access to Highways 403 and 407 makes commuting effortless.Whether your are a young professional, first-time buyer, or looking to downsize in style, this turn-key residence delivers the perfect blend of luxury, comfort, and vibrant Oakville living. (id:24801)
RE/MAX Aboutowne Realty Corp.
17 - 6 Bicknell Avenue
Toronto, Ontario
Ground Floor Suite One Bedroom Condo Townhome. Well Planned Spacious Floor Plan with Soaring 9Ft Ceilings. Freshly Painted , Sun Filled, Upgraded Kitchen Cabinets With Granite Counters And Stone Backsplash, Under-Mount Sink & Full Size Stainless Steel Appliances. Energy Saving Samsung Washer/Dryer. Steps To Transit & 401, 400. York Recreation Center, Schools, Parks, Restaurants & Shopping. Mid Town Location Great for Access to Everywhere. Laminate Flooring In Living/Dining Room & Kitchen. Window Coverings Front Loading Washer/Dryer. Excellent Value Here ! Live or Invest (id:24801)
Right At Home Realty
Ph301 - 7171 Yonge Street
Markham, Ontario
Welcome To The Lovely World On Yonge, The World Of Convenient Living Right Where Toronto Meets York! Hotel Style Amenities, Guest Suites, 2 Party Rooms, 2 Exercise Rooms, Golf Stimulation, Billiard Room, Library, Meeting Room, Underground Access To Shops, Professional Offices, Legal And Dr.Offices, Health And Beauty Centres, Major Banks, Restaurants and Boutiques.This Lovely Three Bedroom Penthouse Unit With Clear Panoramic Views of North West, Beautiful Wrap Around Balcony, And Over 1210 Sqft Of Practical Layout Is Rarely Lived In And Wonderfully Cared For. Lots of upgrades throughout Including a massive Centre Island, Granite Counter Tops, extended cabinetry, Window Coverings, and Light Fixtures. (id:24801)
RE/MAX Hallmark Realty Ltd.
146 Sand Road
East Gwillimbury, Ontario
Welcome to this picture-perfect family home tucked near the Holland River where country charm meets everyday convenience! Set on a generous lot with a spacious yard ideal for kids, pets, gardeners and outdoor fun, this property offers the perfect blend of comfort and community. Spend sunny afternoons by the sparkling in-ground pool or enjoy peaceful strolls along nearby parks and trails. Inside, you'll find a freshly painted interior with laminate flooring, an updated kitchen, and bright, cheerful spaces that make you feel right at home. Surrounded by beautiful perennial gardens and just minutes from schools, shopping, and all amenities, this home offers the best of both worlds peaceful rural living with all the conveniences close by. Upgrades include Kitchen counters and flooring, Powder Room, Main Bathroom, Engineer Hardwood Flooring, Windows 2015 (except Picture Window) (id:24801)
Century 21 Heritage Group Ltd.
2 - 16 Park Drive
Whitchurch-Stouffville, Ontario
Beautifully Renovated Unit Inside This Quiet, Friendly Triplex. Large Rooms, With Lots Of Extra Space Conveniently Located Within Walking Distance To Coffee Shops And Local Amenities And Close To The Go Station. Shared 1/3 Utility Extra plus water softener $10/mth. (id:24801)
Hazelton Real Estate Inc.
Upper - 46 Laura Sabrina Drive
Vaughan, Ontario
Available starting November 1st. Basement NOT Included. Luxury & Class! An Absolute Stunner & Master Piece.4 Bdrm Open Concept Semi-Detached Home In The Sought After Community Of Sonoma Heights,Located In The Heart Of Vaughan Near Islington/Rutherford.Gorgeous & Functional Open Concept Floorplan, Boasting Of Tons Of Upgrades Including Crown Moulding&Smooth Ceilings On Main Floor.Upgraded Gleaming Hardwood Thruout. Pot Lights Thru Out The Home.Bright&Spacious.Large Gourmet Kitchen That Will Take Your Breath Away.Tons Of Kitchen Cabinet Space+Extra Oversized Pantry Cupboards. Quartz countertops & Backsplash.Great For Hosting!Oversized Windows Thruout. Be Mesmerized W/ The Natural Sunlight That Enters The Home.Spacious Bdrms, Fully Updated Master Bathroom Ensuite W/Porcelain Tiles,Tub&Standup Shower.This Ones A Show Stopper. See It For Yourself (id:24801)
Century 21 Innovative Realty Inc.
31 - 10 Porter Avenue W
Vaughan, Ontario
This beautifully designed 3-bedroom, 4-bathroom townhome offers the perfect blend of comfort, function, and style in an unbeatable location. The spacious primary suite features a walk-in closet and a private 3-piece ensuite, creating a relaxing retreat at the end of the day. The bright eat-in kitchen is a true highlight, with a walkout to a balcony, perfect for morning coffee or evening unwinding. The open-concept living and dining area provides a warm, inviting space for gatherings and entertaining. On the ground floor, youll find a cozy family room with a powder room, direct access to the garage, and a walkout to the yard.And dont miss the hidden gem, an unfinished basement accessible from the garage, offering endless possibilities for a home office, gym, or man cave.The neighbourhood is a true extension of this homes appeal: just steps to a library, school, and community centre, and surrounded by beautiful parks. Plus, youre only a few minutes drive from the renowned McMichael Canadian Art Gallery, major highways, shopping, dining, and entertainment. (id:24801)
RE/MAX Hallmark One Realty
RE/MAX One Realty
1101 - 15 Baseball Place Ne
Toronto, Ontario
Stunning 2 Bdrm. 778 Sq.Ft. Corner Unit W/Functional Split Plan. Each Room Has Their Own Bathroom & 2 Balconies. Primary Bedroom. W/Walk In Closet. Features: Engineered Hardwood Throughout, Exposed Concrete 9Ft. Ceilings, Modern Kitchen W/Quartz Counters, Island and Gas Bbq Hook Up On Balcony. State Of The Art Amenities Including A Rooftop Pool, BBQ And Sun Deck, Fitness Centre, Party Room, Interior Lounge, and 24-hr. concierge service. The exceptional location is steps away from some of the city's best shopping, dining, brunch spots, and nightlife. The Distillery District, Corktown, Portlands, and the Beaches are all just a short walk away. Plus, you'll have easy access to major highways like the DVP and Gardiner Expressway, with the TTC Queen streetcar, Cafe's, Broadview Hotel is right at your doorstep and everything the city has to offer. Live In One Of The Coolest Neighbourhoods Leslieville/Riverside Square. (id:24801)
Royal LePage Signature Realty
76 Adair Road
Toronto, Ontario
Welcome to this beautifully maintained 4-bedroom family home, perfectly situated in a quiet and desirable East York neighborhood. This sun-filled residence features elegant hardwood flooring throughout the main and second floors, complemented by large windows that bring in abundant natural light. The functional layout includes a bright living and dining area with a walk-out to a large deck overlooking a lovely backyard, ideal for outdoor entertaining or gardening. The Finished walk-out basement offers an additional bedroom and a generous recreation area, providing ample space for family living or guest accommodation. Steps to public transit, school, park, restaurants, banks. (id:24801)
Anjia Realty
5 Taylor Drive
Toronto, Ontario
Welcome to 5 Taylor Drive, an architectural masterpiece redefining luxury living in East York. This custom-built home (2023) offers nearly 5,000 sqft of finished space with 5+1 bedrooms and 7 bathrooms. Located in one of East York's most desirable pockets, it sits on a quiet, family-friendly street steps from parks, trails, great schools, and just 15 minutes to downtown or Yorkville. Inside, you're welcomed by 10-foot ceilings, seamless finishes, and natural light that carries through the open layout. The main floor features a double-sided porcelain gas fireplace connecting the living and family rooms, and a chefs kitchen with top of the line JennAir appliances (42" integrated refrigerator, 36" Wi-Fi dual-fuel range, wall and speed ovens), and custom cabinetry surrounding a gorgeous island making hosting a breeze! A private sunlit office with park views, a tucked-away powder room, and a walkout to the landscaped backyard and deck complete the main level. Upstairs, the primary suite includes a spa-inspired ensuite, walk-in closet, and blackout blinds. The ensuite offers a freestanding soaker tub, steam shower, double vanity, and private water closet. Each additional bedroom has its own ensuite, while the third-floor bedroom features cathedral ceilings and treetop views of the ravine.The walk-out lower level is built for comfort and entertaining with radiant heated floors, a temperature-controlled wine cellar, wet bar, lounge with fireplace and built-ins, a sixth bedroom, bathroom, and generous storage. Outside, the landscaped yard, deck, and private corner lot extend the living space beautifully. Every detail has been considered, including dual Armstrong Pro Series HVAC systems with VanEE HRV, motorized blinds, in-ceiling speakers, CAT6 wiring, central vacuum, RainX-coated windows, and parking for five cars between the garage and private drive. 5 Taylor Drive isn't just where you live it's where your life unfolds beautifully. From surreal to so real, this is the on (id:24801)
Real Estate Homeward
102 - 458 Oakwood Avenue
Toronto, Ontario
Modern Lower Level/Basement 1-Bedroom in Central Toronto. Bright and Spacious Apt in a recently built boutique building The Oakland in the heart of Oakwood Village Excellent Location! Features: 9 High Ceilings, open concept layout, custom kitchen with quartz counters and stainless steel appliances, shower with glass door, individually controlled heating and cooling, on-site coin laundry. Walk or Bike to Cedarvale Park & Ravine, St. Clair Shops and Restaurants Oakwood Espresso, Primrose Bagel, Doce Minho Bakery, No Frills, LCBO, Marcellos, Barista & Chef, Blue Canoe Yoga, F45 Training. TTC at door with direct bus access to 3 TTC subway stations: St. Clair West, Eglinton West, or Ossington Stations. Easy commute to York University, U of T or George Brown College and just a few blocks to future Eglinton LRT. (id:24801)
RE/MAX Ultimate Realty Inc.
Suite 2 - 34 Fraserwood Avenue
Toronto, Ontario
Recently Renovated 1-Bedroom Lower Level Suite in Prestigious Glen Park! Nestled on a quiet residential street surrounded by million-dollar homes and beautiful public parks, this bright and spacious boutique building offers the perfect blend of comfort and convenience. Featuring an open-concept living area with hardwood floors, a custom kitchen with stainless steel appliances, quartz countertops and a stylish subway tile backsplash - ideal for hosting friends or family. The suite also includes a modern spa-like 3-piece bath, a spacious bedroom, central A/C, and ensuite laundry for ultimate convenience. Located just minutes from two TTC subway stations on Line 1 (Lawrence West and Glencairn), commuting downtown is effortless. Explore the nearby Beltline Trail, Yorkdale Mall, top-rated Schools, Parks, and Shopping at Lawrence Square and Lawrence Plaza, including Metro, Fortinos, Winners, United Bakers, Tim Hortons, LCBO, Shoppers Drug Mart. Move in and experience luxury city living with easy access to Allen Rd & Highway 401! (id:24801)
RE/MAX Ultimate Realty Inc.
2201 - 210 Simcoe Street
Toronto, Ontario
Spacious 1 Bedroom + Den suite with one of the best layouts in the building! Enjoy unobstructed south views from the 22nd floor overlooking the CN Tower and Toronto skyline. Bright, sun-filled living space with 9-ft ceilings, large balcony, and modern finishes.Buid-in closet in the den. Freshly updated and move-in ready. Parking & locker included. Steps to subway, U of T, TMU, AGO, hospitals, and top restaurants. Building amenities: terrace, gym, yoga studio, lounge & party room. Quiet area near U.S. Consulate with limited traffic. Without Parking $2500 (id:24801)
Forest Hill Real Estate Inc.
817 - 576 Front Street
Toronto, Ontario
Luxury Minto Westside Studio, Bright Suite, Designer Kitchen, Laminate Floor, Quartz Kitchen Counter, Walk-Out Balcony Overlooking Garden/Courtyard, Efficient Layout! Centre Island in Kitchen, Steps To Ttc, Waterfront, Fort York, Walk To Groceries, Path, Shopping & Restaurants. King West, Near Business & Entertainment Districts, Farm Boy grocery store in the building and across the street from Market. 24 Hour Concierge - State Of The Art Amenities: Outdoor Terrace With Heated Pool overlooking the City, Sauna. One of the biggest gyms in a condo, two large courtyards, Party Room, Guest Suite, Visitor Parking. Love The Location! Spadina, Bathurst And Front St. (id:24801)
Sutton Group Realty Systems Inc.
1004 - 308 Jarvis Street
Toronto, Ontario
Welcome to JAC Condo, brand new stunning 1bedroom, west facing, enjoy unobstructed city views from the large balcony! CN tower from your spacious floor-to-ceiling windows! This modern suite features an openconcept layout, sleek kitchen with high-end appliances, and premium finishes throughout.535 sq ft living space! Located in the heart of downtown Toronto, stepsfrom U of T, TMU (Ryerson University), TTC, shopping, dining, and more. Exceptional amenities include a fitness center, co-working spaces,rooftop terrace, and 24/7 concierge. Don't miss this incredible opportunity! Walkers Paradise: walking score 98! Please see floor plan & 3D video for ddetails! (id:24801)
Homelife New World Realty Inc.
2301 - 210 Simcoe Street
Toronto, Ontario
A rare opportunity to own one of the most coveted suites in this highly desirable building. This spacious and wide 1 bedroom plus den suite offers the most sought-after layout one of only a few like it in the entire residence.Unobstructed South Views from the 23rd floor, showcasing the Toronto skyline and CN Tower.Bright and Sun-filled Floor Plan with every inch perfectly utilized.Expansive Living Area and large south-facing balcony for indoor-outdoor enjoyment.9-foot industrial-style ceilings for a modern, airy feel.Freshly finished interiors in move-in ready condition.The building is surrounded by one-way streets due to proximity to US Consulate, providing residents with a quiet residential feel and limited traffic. Situated at University & Dundas, you're just steps away from major hospitals, U of T, TMU, Art Gallery of Ontario, 2-minute walk to the subway, theatres, top restaurants,Financial and Entertainment Districts.Parking & locker included for ultimate convenience. Residents enjoy access to a 3rd floor terrace, party room, lounge, fully equipped gym, yoga studio, and more. Pets are also welcome. This is truly an exquisite opportunity rarely available, highly desirable suite in an unbeatable location. (id:24801)
Forest Hill Real Estate Inc.
47 Marina Village Drive
Georgian Bay, Ontario
Lifestyle and comfort meet in this amazing detached home offering over 2,700 square feet of living space. This spacious four-bedroom, two-and-a-half-bath property features a main floor primary suite complete with a luxury ensuite, and thoughtful design throughout. The main level showcases an expansive eat-in kitchen with a walkout to the back deck perfect for morning coffee or summer barbecues. The two-story family room is a showstopper, with soaring ceilings and large windows that fill the space with natural light. You'll also find a main floor laundry, a large utility room, and a convenient two-piece powder room. Upstairs, there's a bright loft area ideal for an office or reading nook, along with three generous bedrooms and another full bathroom, providing plenty of space for family or guests. The double car garage and double driveway add convenience and functionality. Located close to the community marina, this home is surrounded by a lifestyle of leisure and recreation enjoy boating, golf, skiing, hiking, biking, swimming, pickleball, and more. The community is welcoming and social, offering year-round opportunities to connect. Just minutes off the highway, the location feels wonderfully serene yet keeps you close to shopping, dining, and amenities in every direction from big box stores to charming local boutiques. This floor plan offers the most square footage among the detached homes and is one of only a few of its kind making it an exceptional opportunity to experience the best of Oak Bay living. Newly paved driveway and lane way. (id:24801)
Exit Realty True North
4 Country Trail
Georgian Bay, Ontario
Lifestyle and comfort meet in this amazing detached home offering over 2,700 square feet of living space. This spacious four-bedroom, two-and-a-half-bath property features a main floor primary suite complete with a luxury ensuite, and thoughtful design throughout. The main level showcases an expansive eat-in kitchen with a walkout to the back deck perfect for morning coffee or summer barbecues. The two-story family room is a showstopper, with soaring ceilings and large windows that fill the space with natural light. You'll also find a main floor laundry, a large utility room, and a convenient two-piece powder room. Upstairs, there's a bright loft area ideal for an office or reading nook, along with three generous bedrooms and another full bathroom, providing plenty of space for family or guests. The double car garage and double driveway add convenience and functionality. Located close to the community marina, this home is surrounded by a lifestyle of leisure and recreation enjoy boating, golf, skiing, hiking, biking, swimming, pickleball, and more. The community is welcoming and social, offering year-round opportunities to connect. Just minutes off the highway, the location feels wonderfully serene yet keeps you close to shopping, dining, and amenities in every direction from big box stores to charming local boutiques. This floor plan offers the most square footage among the detached homes and is one of only a few of its kind making it an exceptional opportunity to experience the best of Oak Bay living. Newly paved driveway and lane way. (id:24801)
Exit Realty True North
134 Garland Lane
London East, Ontario
Welcome To 134 Garland Lane, A Charming 3-Bedroom, 3-Bathroom Semi-detached Home Nestled On A Quiet, Tree-lined Street In A Family-friendly Neighborhood. This Well-maintained Property Features Central Air Conditioning, A Spacious Carport, A Convenient Outdoor Storage Shed, And A Large, Fully Fenced Backyard Perfect For Entertaining Or Relaxing. Surrounded By Mature Trees, The Home Offers Both Privacy And Comfort. The Basement Includes An Accessory Kitchen And Has Excellent Potential For A Bachelor Apartment Or In-law Suite, Making It Ideal For Extended Family Or Rental Income. Located Within Walking Distance To Lord Nelson Public School And Clarke Road Secondary School, And Close To Major Routes, Public Transit, And All Essential Amenities, This Home Combines Convenience With Potential In An Ideal Location. (id:24801)
International Realty Firm
790 Hwy 6
Haldimand, Ontario
Attention Developers, Builders & Investors! Prime land opportunity located along Highway 6 South, surrounded by new custom homes valued at over $1 million. Conveniently situated just 5 minutes to Hamilton International Airport and the Amazon Fulfillment Centre, approximately 10 minutes to Hamilton, and about one hour to Toronto. Land value only. Property sold as is, where is with no representations or warranties by the Seller. Access limited to the garage only and No entry to the home.The Seller is also the Listing Agent. ** Perfect for those seeking to build a country retreat or establish a small farm - the possibilities are endless! ** (id:24801)
Homelife New World Realty Inc.
1105 Tillison Avenue
Cobourg, Ontario
Welcome to 1105 Tillison Avenue, a beautifully maintained 4-bedroom all-brick raised bungalow offering over 2,100 sq. ft. of finished living space in Cobourgs sought-after Terry Fox School neighbourhood. Designed for comfortable family living and effortless entertaining, this home combines practical design with warm character and pride of ownership.The bright main level features an inviting layout with gleaming hardwood and ceramic floors, two spacious bedrooms, and a 4-piece bath. The eat-in kitchen provides abundant cabinetry with custom pull-out shelving, ample counter space, and a walkout to a large deck, ideal for summer barbecues and gatherings. Freshly painted and professionally cleaned, the home is ready for its next chapter.The fully finished lower level extends the living space with two additional bedrooms, a full bathroom, and a cozy family room anchored by a gas fireplace, creating a perfect area for movie nights or guests. The private, fully fenced backyard offers plenty of room for children or pets to play, complemented by a powered storage shed for hobbies or extra space.Throughout the home, thoughtful touches such as oversized closets and functional layouts enhance comfort and livability. This property truly balances style, flexibility, and convenience. Located within walking distance of top-rated schools including Terry Fox Public and St. Mary Catholic Elementary, and minutes to Donegan Park, Northumberland Mall, and downtown Cobourg with its boutiques, cafés, Victoria Beach, and Marina. The nearby Cobourg Community Centre offers skating, fitness, and year-round programs for active families. A wonderful opportunity to own a spacious, move-in-ready bungalow in one of Cobourgs most family-friendly and convenient locations. (id:24801)
Homelife/vision Realty Inc.
3340 Meadow Marsh Crescent
Oakville, Ontario
Welcome to this fully upgraded 5 bedrooms luxury family home built by renowned Greenpark Homes, situated on a rare 69 x 152 ft large premium lot with professional landscaping in the heart of prestigious Upper Oaks. Offering over 5,400 sq.ft. of luxury finished living space, this residence combines timeless design, top-quality craftsmanship, and extensive upgrades.Step inside to discover a bright, elegant interior featuring upgraded flooring throughout, designer waffle ceilings in the living and dining rooms, crown moulding on both levels, and custom panelled accent walls in the living room, office, and primary suite. The main level is enhanced with luxury chandeliers, pot lights, and a beautifully upgraded fireplace as a stunning focal point.The chef-inspired kitchen boasts an upgraded backsplash and counter top, high end appliances, premium cabinetry perfect for entertaining and everyday family life. Upstairs, youll find 5 spacious bedrooms with 3 upgraded bathrooms and refined details throughout.The fully finished lower level extends the luxury living space, featuring a home theatre, private gym, large recreation area with accent TV wal and fas fireplace, custom wet bar/kitchen, and a 3-piece bathroom ideal for modern family living.Exterior upgrades include a natural stone front porch, interlock driveway, walkway, and backyard, along with professional landscaping, gardens, and exterior pot lighting that beautifully frame this property day and night.Located close to top rated schools, parks, trails, shopping, and highwaysthis is a rare opportunity to own a truly turnkey luxury home in one of Oakvilles sought-after neighbourhoods. (id:24801)
RE/MAX Hallmark Alliance Realty
1180 Shagbark Crescent
Mississauga, Ontario
Welcome to 1180 Shagbark Crescent, A Perfect Place to Call Home. Boasting Approximately 2,000 Sq/Ft Of Elegantly Designed Living Space. Newly Renovation Includes Modern Kitchen, Brand New Stairs, Floorings, Flesh Paint, Designed Washroom. This Detached House Nestled On A Quiet, Family-friendly Street In The Desired Creditview Community Of Central Mississauga. Private Backyard With A Deck And Lush Greenery. Near To Top-rated Schools, UTM, Erindale GO, Deer Run Park And Shopping. ***Extras***: Renovation (2025), Roof (2019), Furnace (2020), Heat Pump (2023), Window (2016). Brand New Appliance [ S/S Stove, Fridge, Range Hood, Dryer ]. (id:24801)
First Class Realty Inc.
427 - 421 Silver Maple Road
Oakville, Ontario
Welcome to this brand-new boutique condo in sought-after North Oakville. This bright and spacious 1-bedroom + den unit features a walkout balcony, floor to ceiling windows, modern kitchen with quartz countertops, stainless steel appliances, and in-suite laundry. Perfect for professionals working from home, or even a small family. Enjoy top-tier amenities: gym, yoga studio, party room, lounges, co-working spaces, pet spa, and a rooftop terrace with BBQs and fire pits. Includes 1 parking, 1 locker. Close to Restaurants,shopping, parks, GO Station, and minutes to HWYS. (id:24801)
Executive Homes Realty Inc.


