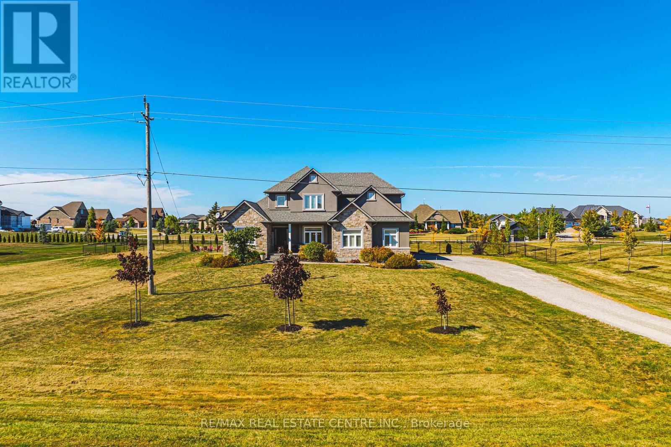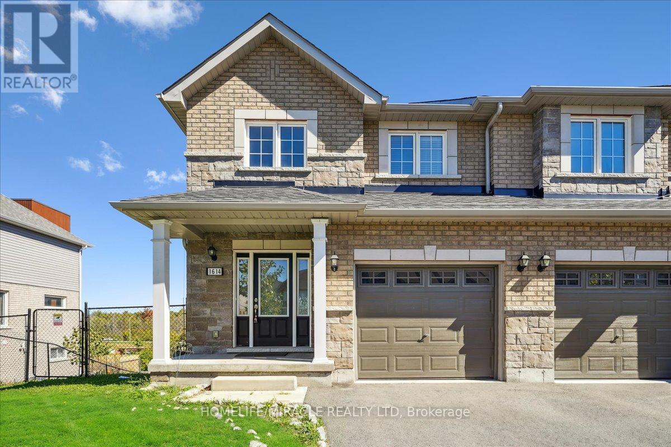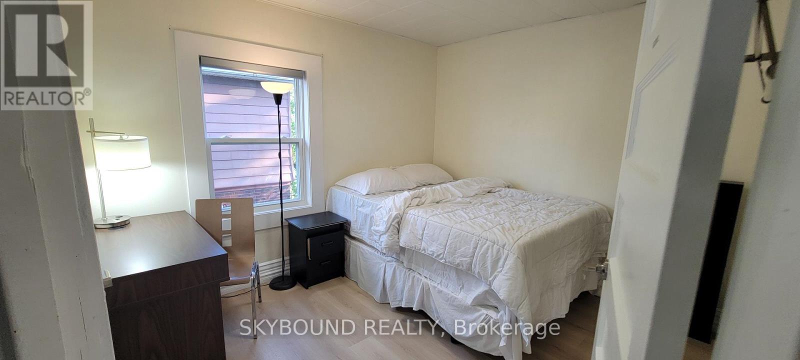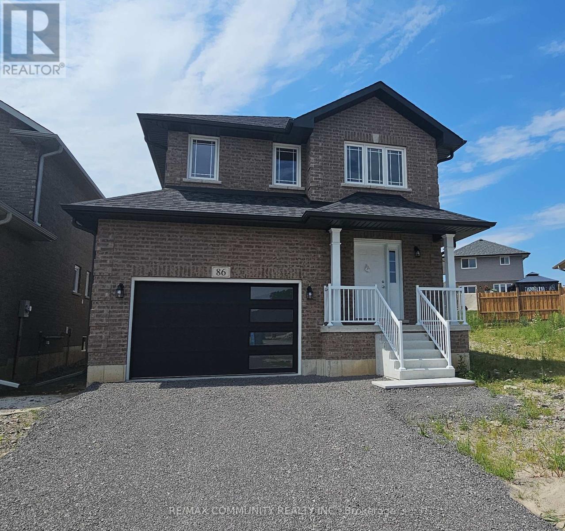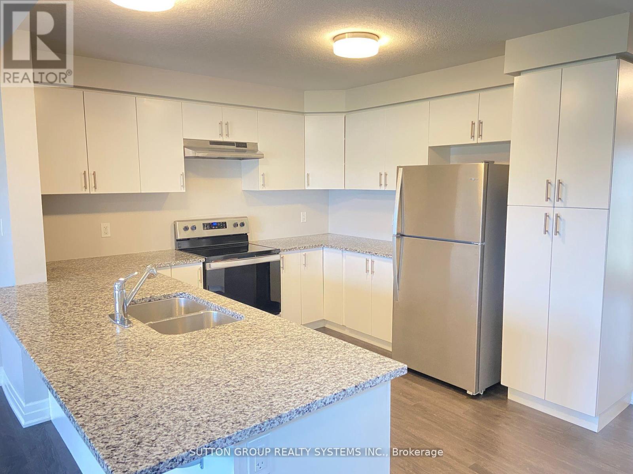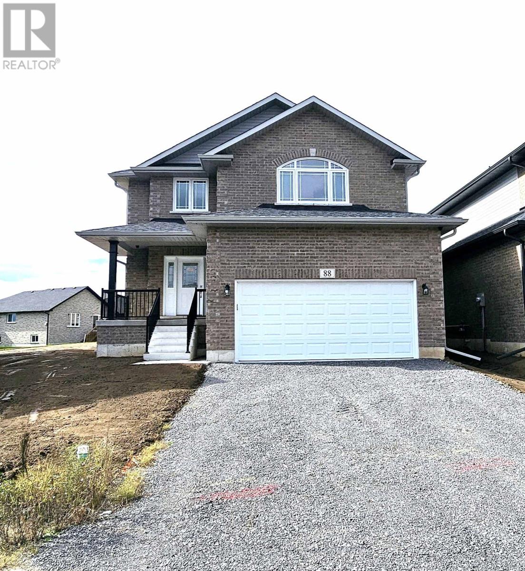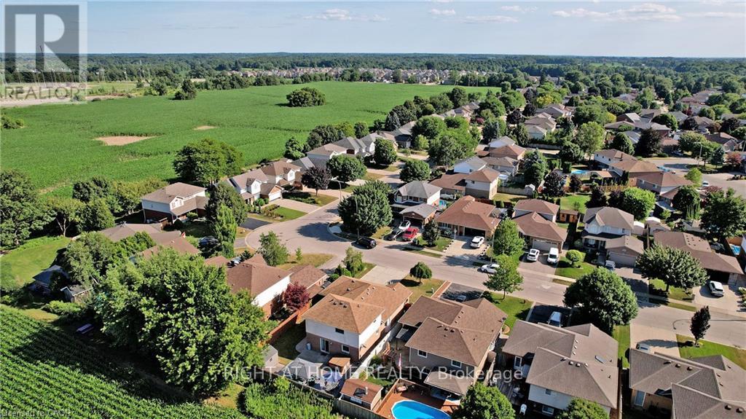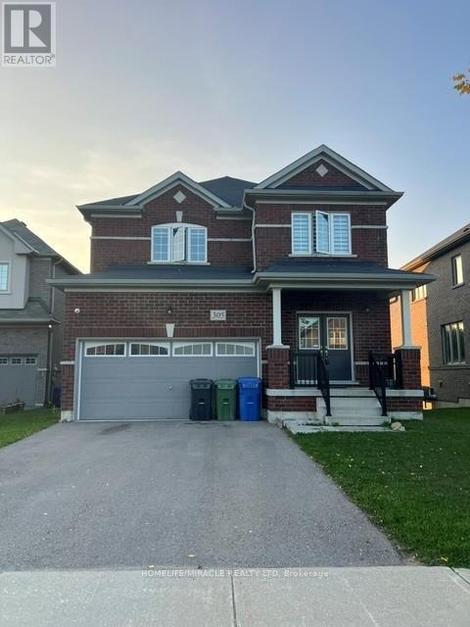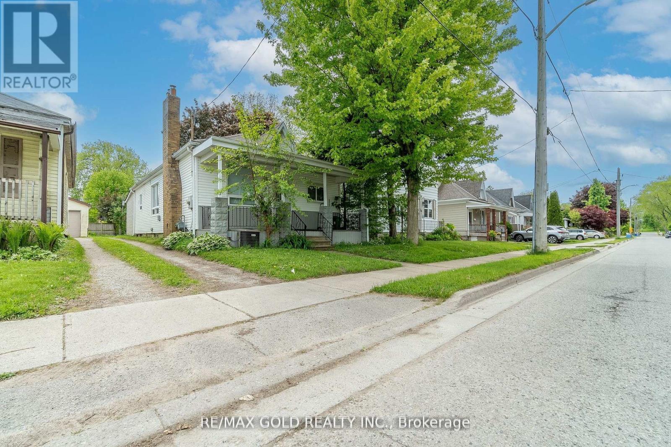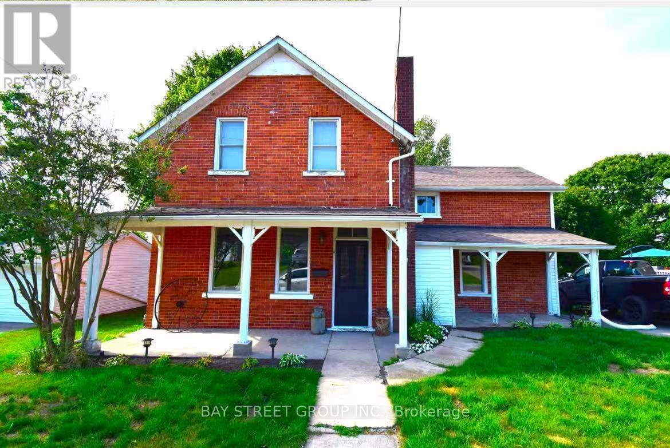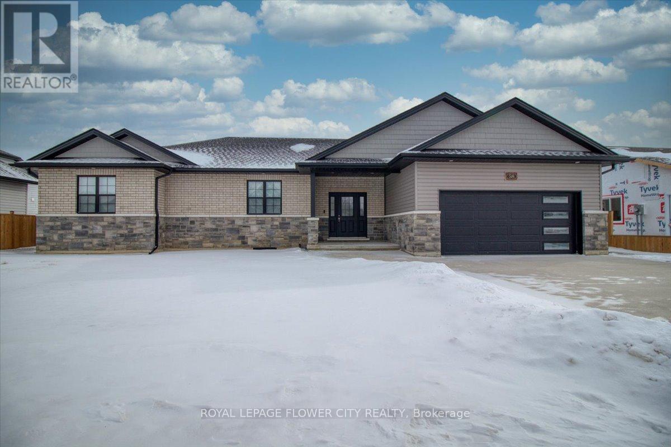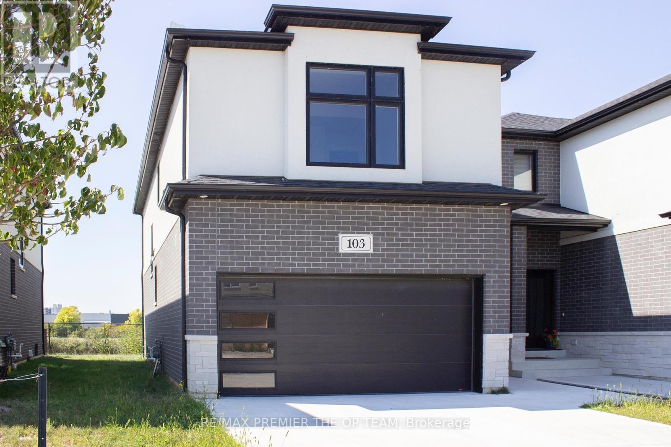2855 Haldimand Road 9
Haldimand, Ontario
Welcome to 2855 Haldimand Road #9, an executive two-story luxury home on nearly one acre in theprestigious Empire Estates community. Built in 2017 with exceptional detail, this residenceblends elegance, space, and versatility , ideal for multigenerational living. From the momentyou arrive, the scale and privacy are clear. A wide driveway and 3-car garage provide ampleparking for families or guests. Inside, 10-foot main-floor ceilings and 9-foot upstairsceilings set an impressive tone, complemented by Hunter Douglas blinds and custom built-inclosets throughout. The formal dining room offers refined entertaining, while opposite, amain-floor primary suite with ensuite and walk-in closet delivers everyday luxury. At the heartof the home, an open-concept living room and chefs kitchen form the perfect hub. Outfittedwith an induction cooktop, built-in wall oven and microwave, integrated dishwasher, and elegantcabinetry, the kitchen opens to the private backyard. A spacious mudroom with main-floorlaundry connects seamlessly to the garage and yard, blending function with style. Upstairs, alofted sitting area adds openness, while two oversized bedrooms provide flexibility. Oneincludes an ensuite and walk-in closet, ideal as a guest suite or secondary primary. Thefinished lower level offers a potential in-law suite with sleek kitchen, bedroom, three-piecebath, laundry, and cozy fireplace , perfect for extended family or guests. Mechanicalhighlights include a new pressure tank for the 3000-gallon cistern (2025), professionallycleaned septic (2024), air exchanger, and alarm system, while the chain-link fence (2022)secures the property. 2855 Haldimand Road #9 is more than a home , its a lifestyle investment.Move-in ready, meticulously designed, and offering space to grow, entertain, and live in luxurywithin the serene Empire Estates. (id:24801)
RE/MAX Real Estate Centre Inc.
1614 Hetherington Drive
Peterborough, Ontario
Welcome to this stunning end-unit townhouse located in one of Peterborough's most desired and family-friendly communities. This elegant home offers the perfect blend of comfort, style, and convenience. Featuring 3 spacious bedrooms and 3 modern washrooms, it is thoughtfully designed to meet the needs of today's lifestyle. The upstairs laundry adds convenience to daily routines, while the grand living area, filled with an abundance of natural light, creates a warm and inviting atmosphere for gatherings with family and friends. The home sits on a premium ravine lot with no neighbors behind, providing both privacy and serene views. The walk-out basement offers incredible potential with a rough-in washroom, giving you the opportunity to customize and create additional living space tailored to your needs. With its end-unit location, you'll enjoy extra windows, more light, and a greater sense of openness throughout the home. Ideally situated, this property is just minutes away from Trent University, public transportation, shopping, dining, and all major amenities, making it an excellent choice for families, professionals, or even investors looking for a prime location. Combining elegance, practicality, and a desirable setting, this home truly has it all. Don't miss your chance to own this beautiful and well-appointed townhouse in one of Peterborough's most sought-after neighborhoods! (id:24801)
Homelife/miracle Realty Ltd
Room - 4869 Second Avenue
Niagara Falls, Ontario
ROOM #2 in a Beautifully Renovated from Top to Bottom Home that is ideally situated in a well-established, central Niagara Falls neighborhood. Steps to University of Niagara Falls Canada and GO/VIA/NRT Transit Hub. (id:24801)
Skybound Realty
86 Keeler Court
Asphodel-Norwood, Ontario
One year New Beautiful house, the Adrianna 2 Story Model With 4 Beds 2.5 Washrooms, Gorgeous Open Concept, Walk-Out to a Deck from the Breakfast Area. Quiet & Cozy New Neighborhood. Move In & Enjoy!!. (id:24801)
RE/MAX Community Realty Inc.
54 Nieson Street
Cambridge, Ontario
Presenting This Exceptional End Unit 3 Bedroom 2.5 Bathroom Townhome Located Ideally - In One Of The Sought After Cambridge Locations. Enjoy The Open Concept, Practical & Spacious Layout With Lots Of Natural Light & Spacious Bedrooms. This Home Features A Modern Kitchen With S/S Appliances, Granite Counter Top & Lots Of Cabinet & Counter Space. A Primary Retreat With A Walk In Closet & En-Suite Bath. Two More Bedrooms & And An Extra Full Bath On the Second Floor, Perfect For A Growing Family. Three Car Parking [ Tandem ] One Inside the Garage and TWO on the Driveway. Three Walk-In Closets, S/S Appliances, Granite Countertops, Open Concept, End Unit, Lots Of Storage In Basement, Mins To Highway 401. Close To Schools - Park - Shopping - Transit & Much More .This House is Available FROM Nov 1st 2025 [ TENANTS IN THE PROPERTY ] [ WATER SOFTENER IS INSTALLED IN THE HOUSE ] (id:24801)
Sutton Group Realty Systems Inc.
88 Keeler Court
Asphodel-Norwood, Ontario
Very New Beautiful, the Briarwood 2 Story Model With 4+1 Beds 4.5 Washrooms, Gorgeous Open Concept, Walk-Out to a Deck from the Breakfast Area. Quiet & Cozy New Neighborhood. Over 3500sf of Living Space with the Finished Basement with one Bedroom. Move In & Enjoy!!. (id:24801)
RE/MAX Community Realty Inc.
183 Alderlea Avenue
Hamilton, Ontario
Welcome to 183 Alderlea Avenue a beautifully maintained 4-level detached backsplit nestled on a quiet, family-friendly street with no neighbours behind, offering exceptional rear privacy. This spacious and sun-filled home features gleaming hardwood floors and updated broadloom. The modern chefs kitchen boasts stainless steel appliances and overlooks a generous family room with gas fireplace and walkout access. The lower level offers a bright and inviting seating and entertainment area, finished with new modern flooring (2023), perfect for relaxing or gathering with friends and family. The basement features a stylish custom bar and provides ample space for a pool table, games area, or cocktail parties a true entertainers dream. Step outside to your private backyard retreat, complete with a relaxing hot tub, a charming gazebo, a spacious shed for tools and storage, and a perfect area for BBQs, outdoor dining, and lounge seating an ideal space for entertaining or unwinding in peace. Additional highlights include a newer garage door and a double car garage. Enjoy parking for four vehicles with a double wide private driveway and no sidewalk to shovel! (id:24801)
Right At Home Realty
305 Hagane Street
Southgate, Ontario
Well kept clean detached house for lease in the most desirable area of Dundalk, Ontario. 4 bed room with 2.5 washrooms, hardwood on main floor, oak staircase, laundry upgraded on to second floor, living room equipped with fireplace, 5 SS appliance, 9 feet ceiling , double car garage with walkout basement (unfinished),double door entrance & and entrance from home thru garage as well, lots of storage space through out the house, unfinished walkout basement, security / camera system* NEXT YEAR FENCED WILL BE INSTALLED FOR BACK YARD PRIVACY. (id:24801)
Homelife/miracle Realty Ltd
14 Wyatt Street
London North, Ontario
This property offers both convenience and value just a short walk to downtown and a quick bus ride to Western University. Featuring four spacious above-grade bedrooms, main floor laundry, and crown moulding throughout, this home is ideal for easy rental . Some picture are not real virtual staged. Updated kitchen with a modern, open-concept design creates a stylish and inviting common area. The basement includes two rooms offers additional bonus space. There's also ample parking in the rear, accessed via a mutual driveway. Tenant will pay All the Utilities . (id:24801)
RE/MAX Gold Realty Inc.
64 Sherbourne Street
Port Hope, Ontario
Spacious and versatile, this 2 + 1 bedroom home offers the flexibility to be configured as up to 4 bedrooms if needed. Ideally located in a highly sought-after family-friendly neighbourhood of historic Port Hope. The home features a 4-piece bath on the upper level and a 3-piece bath on the main floor, making it convenient for a variety of living arrangements. Enjoy a bright and inviting layout with plenty of room to make it your own.Step outside to a large back deck overlooking an oversized private yardideal for entertaining, gardening, or simply relaxing in your own green space.This is a rare opportunity to lease a well-located home with excellent space, comfort, and flexibility. (id:24801)
Bay Street Group Inc.
58 Sleepy Meadow Drive
Chatham-Kent, Ontario
Stunning Detached Bungalow Pictures don't justify the beauty of this home a must see gem...here are the reasons to buy this house:1)Detached Bungalow with 3 bedrooms and 2 bathrooms 9' ceilings throughout with big windows welcoming natural light. 2) Extra-wide 77 feet lot offering plenty of space and privacy 3) Open-concept living and dining areas for a bright, airy feel. 4)Kitchen with quartz countertops, adding a touch of luxury and durability 5) Backs onto a peaceful field, with no houses at the rear for enhanced privacy, fully fenced backyard. 6)Carpet free home with hardwood flooring throughout for easy maintenance and elegance. 7)Large backyard deck (40ft by 15ft) zero maintenance year round composite wood. 8)Two sheds in the backyard for additional storage space 9)Conveniently located near shopping, grocery stores, and restaurants. 10)Close to the lake, offering beautiful views and outdoor recreational opportunities. (id:24801)
Royal LePage Flower City Realty
On - 103 Eagle Street
Leamington, Ontario
Presenting 103 Eagle Street. Backing onto a field, this stunning semi-detached home is located in Leamington's desirable new community-The Bevel Line Village. From Topto bottom, this home offers an elegant and modern atmosphere. Vinyl flooring throughout the home, sleek glass entrance doors and a stylish garage door-speaks volumes to your guests. With 3 spacious bedrooms and 3 bathrooms, a large powder room, and open concept kitchen, this home was thoughtfully designed for progressive living. The large primary suite features a generous walk-in closet and a sleek 3-piece ensuite. You'll love the convenience of having a laundry room on the upper floor, making everyday chores a breeze. Enjoy a beautifully designed kitchen with quartz countertops, matching backsplash, generous pantry and abundant cabinetry for all your storage needs. The open-concept living area is filled with natural light thanks to the large windows, creating a bright and inviting space to relax or entertain. Exterior highlands include double-car garage, concrete driveway, and sodded front and back yards. All appliances and window coverings are included-just move in and enjoy! Ideally located just minutes from Point Pelee National Park, Leamington Marina, Erie Shores Golf & Country Club, schools, a full range of amenities. (id:24801)
RE/MAX Premier The Op Team


