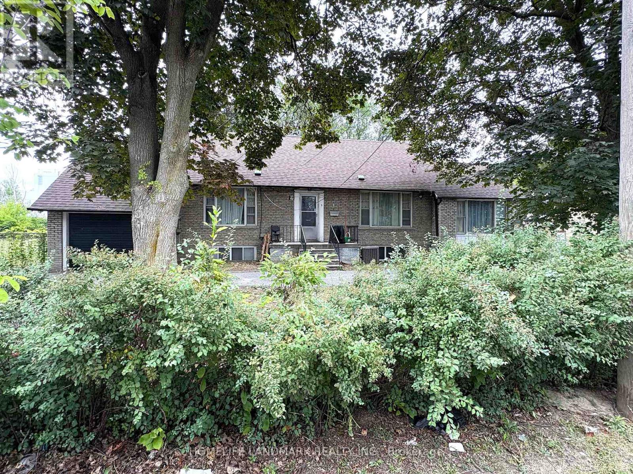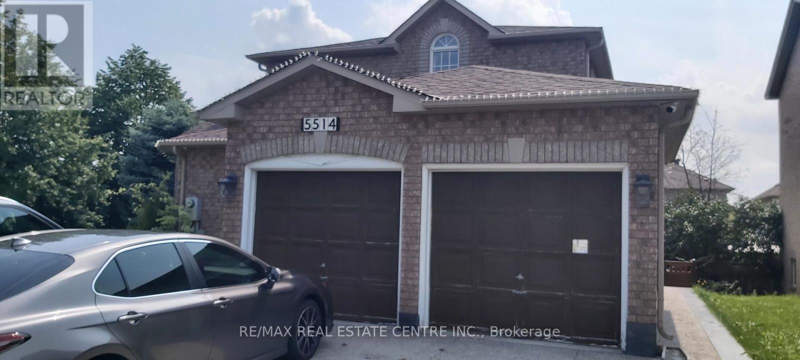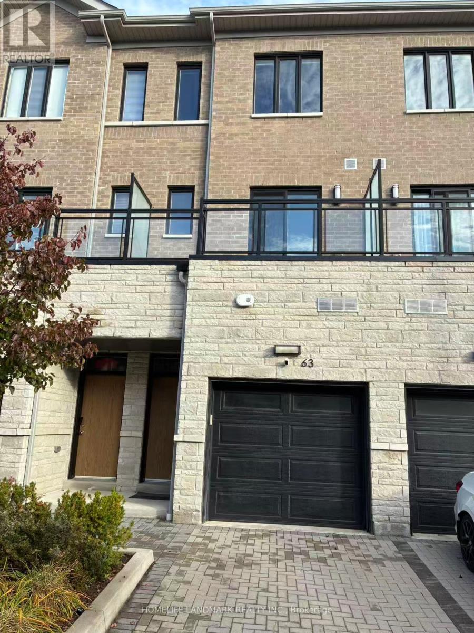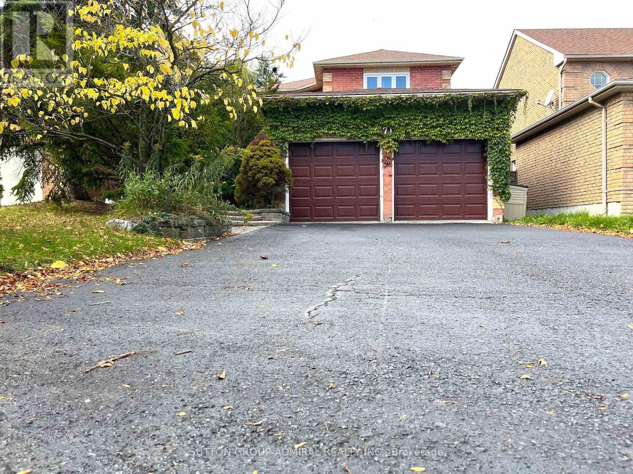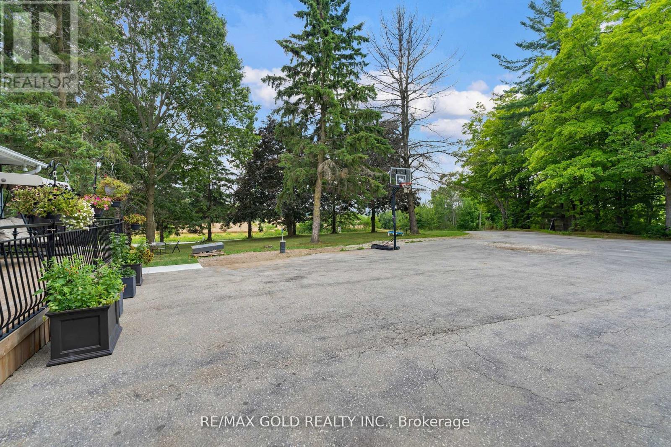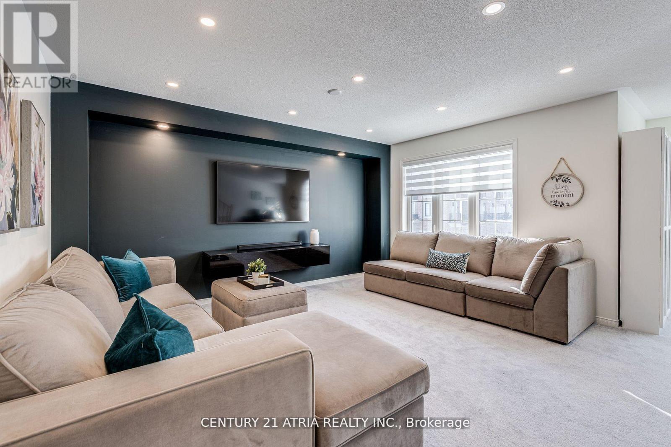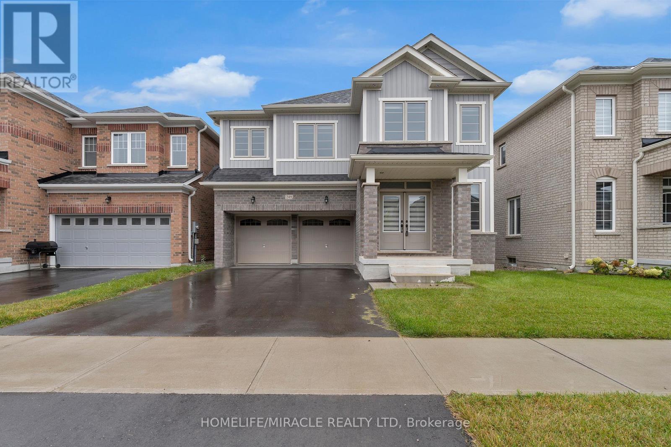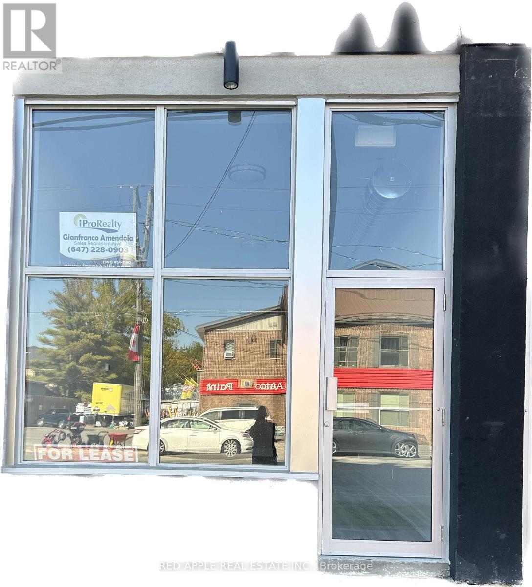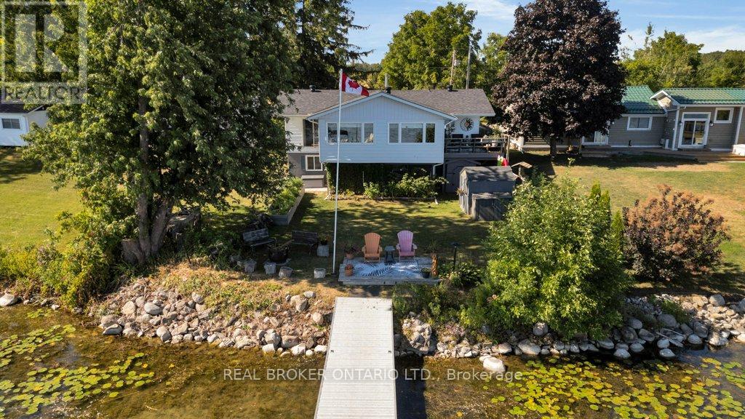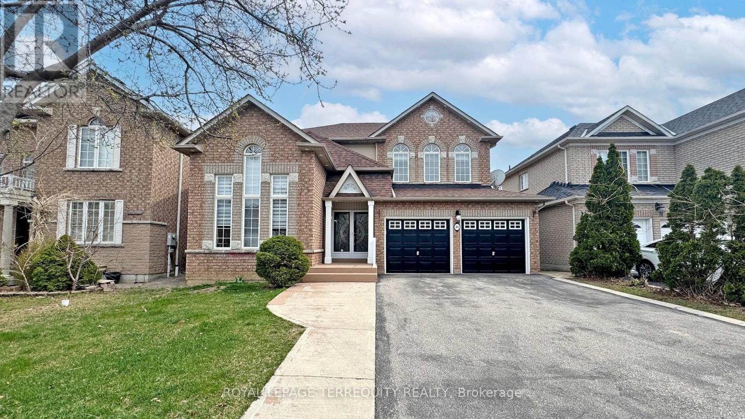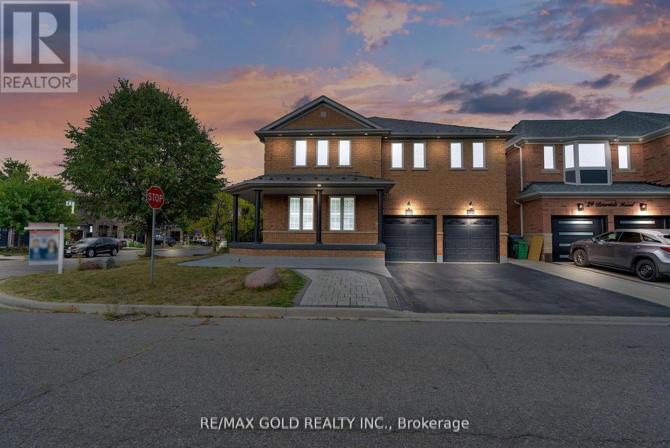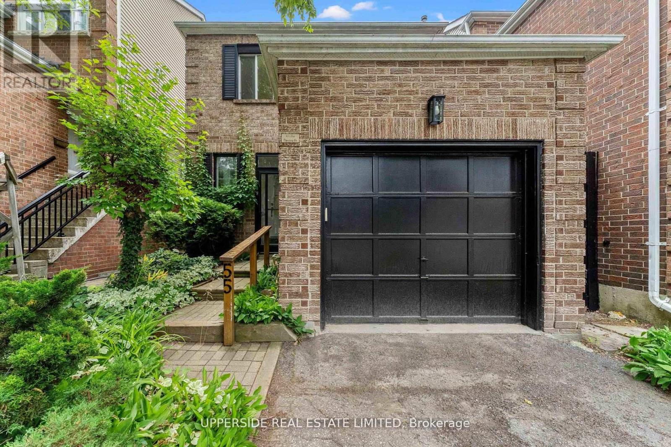Basement - 9 Lamont Avenue
Toronto, Ontario
Excellent Location - Close To All Amenities: Steps To Sheppard Ave E. Public Transit TTC. Around 300 Meters To Go Train Station. Near Shopping Center. Near Parks. 2 Spacious Bedrooms. Well Maintained, Move In Condition! (id:24801)
Homelife Landmark Realty Inc.
Bsmt - 5514 Bollington Drive
Mississauga, Ontario
Spacious, Bright, 2 Bedroom One Washroom Basement Apartment, Stainless Steel Appliances, Pot Lights Everywhere. Separate Laundry, Access From Side Door. Utilities (Heat.Water & Hydro) Included. Close To Walking Trails, Schools, Shopping, Hwy's 401/403/407 (id:24801)
RE/MAX Real Estate Centre Inc.
63 Feeney Lane
Markham, Ontario
Location! Location! Location! Fully Loaded Townhouse W/Tons Of Upgrade! To Enjoy This Sun-Filled 3-Storey Home In Prime Area Hwy 7/Bayview, Back On Beautiful Park *3 En-Suite *4 Washrooms *Total1890 Sqft Living Space W/Professional Finished Basement. 9 Ft Ceiling Throughout. Tons Of Smart Home Feature To Make Your Life Most Enjoyable, Modern, And Secured (id:24801)
Homelife Landmark Realty Inc.
71 Covent Crescent
Aurora, Ontario
Detached 3 Bedroom And Double Car Garage House Located In A Friendly Neighbourhood. A Super Safe Neighborhood! Brand-new windows throughout the house, and a brand-new entrance door. Hardwood Floor. Big Eat-In Kitchen with walk-out to the backyard. Finished basement with a bedroom and three washrooms. Nice Backyard With potential. Perfect For Bbq And Family Gatherings! Plenty Of Parking Spaces. This 3-bedroom, 4 Bath Home is ready to move in. Easy Walk To Two Primary Schools, Shopping, Parks, Golf, Transit And Trails. Don't Miss Your Chance! Just Move In & Enjoy! (id:24801)
Sutton Group-Admiral Realty Inc.
6820 16th Side Road
King, Ontario
Country Living Just Minutes from the City. A rare opportunity to own a 2 expansive acres in highly desirable Schomberg. Surrounded by lush greenery, this property offers the perfect blend of peace, privacy, and convenience. The main floor features a formal living and dining room, a spacious eat-in kitchen. it's perfect for those with vision to build your dream estate from the ground up. Whether you're dreaming of summer garden parties or quiet mornings with nature, this home is ready for it all. Country charm with city access doesn't come along often. Full of possibilities. Don't miss out. Buyer and buyers agent to verify all measurements, taxes, and perform their own due diligence. Thanks for showing. Fully Renovated, New Kitchen (2022) New Appliance (2022) Iron pickets, Laminate floor all over, New Ac (2022) New Furnance ( 2022) Roof (2018) All Windows and Doors and Garage door ( 2022) New Washrooms. New Duct System in basement. (id:24801)
RE/MAX Gold Realty Inc.
16 Hartney Drive
Richmond Hill, Ontario
Rarely Offered, Mint Condition 5 BR, 5 Bath Freehold Townhouse In Prime Location By Elgin Mills& Leslie & 5 Minute Walk To Richmond Green Secondary School! Immaculately Maintained By Original Owners, Turn-Key & Move-In Ready! One Of The Largest Models Offered By The Builder at3228 SQFT of Living Space! This Sun Filled, Fully Finished & Upgraded 3 Storey Home Offers Everything You Need In A Family Home- Gorgeous Double Door Entry Foyer With Porcelain Tile Floors, Direct Access To Garage From Main Flr, Hardwood Flrs On Main, High Ceilings, Stunning Open Concept Layout With Ample Living, Dining & Great Room Space. Pristine Kitchen /W Upgraded Tall Cabinets, Quartz Counters & Kitchen Aid Appliances. 2nd Floor Laundry, Luxurious Primary Bedroom Ensuite /W Private Walk-Out Balcony & 5 Piece Bath. Spacious Builder Finished Basement/W 3 Pc Bath, Tons Of Storage & Walk-Out To Backyard & Much More! Location Cannot Be Beat- A Few Minutes Walk To Costco, Home Depot, Hwy 404, Restaurants, Shops & Richmond Green Sports Centre & Parks! Extras: Kitchenaid S/S Fridge, Kitchenaid Stove, Kitchenaid B.I Dishwasher, S/S Hood fan,F/L Washer/Dryer, Centre Island ,Rough-In Central Vacuum, Pot Lighting-All Elec Light Fixtures. Existing window coverings. HRV system. RO water system. ***MOTIVATED SELLERS*** (id:24801)
Century 21 Atria Realty Inc.
249 Chippewa Avenue
Shelburne, Ontario
5 Bedroom, 5 Washroom, Plus 1 Guest suite 5pc Ensuite on Main Floor, Double Door Entrance, Hardwood Floor through out the Main Floor & Carpet in the Bedrooms Upstairs, Upgraded Kitchen Combined with Sep Entrance, Sep Family Room With Fireplace, 2nd Floor Laundry, Close to No-Frills, Foodland, School Parks, Gas Station, Tim Hortons, McDonalds. (id:24801)
Homelife/miracle Realty Ltd
2 - 66 Albert Street W
Blandford-Blenheim, Ontario
Fantastic opportunity to rent an exceptional street-level commercial unit available FOR LEASE. Featuring a Newly Renovated 900 sq. of retail space with a separate area at the rear of the unit. Great for retail, food businesses, cafes, salon, office space, and more, Endless possibilities on a high-traffic main Road. This Unit boasts large windows that flood the space with an abundance of natural light, creating a welcoming and vibrant atmosphere. This property provides the perfect blend of location, comfort, and versatility to meet your needs. (id:24801)
Red Apple Real Estate Inc.
1909 Woods Bay Road
Severn, Ontario
Spectacular waterfront home minutes to Orillia on Lake Couchiching! With 5 car parking you will be impressed before you even step inside. The flat usable property is perfect for a game of horseshoes, a bonfire, growing your vegetables or relaxing after a day out on the boat. There is an upper balcony to take in the views, a lower screened in party room, a deck right at the waters edge and a 48-ft long composite dock perfect for all of your visiting friends. Once inside the carpet free home you will be impressed with the wood kitchen with stove facing the lake. Can you imagine cooking meals while taking in the tranquility of the lake?! The 4-piece guest bathroom is tucked away by one of the guest bedrooms with front den with crown moulding and keyless entry. The main open living, dining space with wood stove (2022) has hardwood flooring and crown moulding with views of the lake. Into the bonus sunroom through the French doors boasting cathedral ceilings, natural gas fireplace (2020), views for miles, and sliding door to the deck perfect for your morning coffee or to bbq in the evenings. The primary suite is in it's own wing of the house with Juliette sliding doors facing the lake, hardwood flooring, crown moulding, huge walk-in closet and 4-piece ensuite (2024) with quartz countertops, sauna (2024) and stand up shower with rain shower head. The lower walk-out level boasts a 3rd rec room, 3rd bedroom and laundry. 7 minutes to major box stores, 1 minute from Hwy 11. Septic bio-filter (2014), windows (2014) uv system (2022), waterproofing (2025), furnace (2012), electrical panel (2012), roof (2018), sunroom flooring (2020), sump pump (2025), jet pump (2019), owned hot water heater (2023), uv system (2023). (id:24801)
Real Broker Ontario Ltd.
31 Chalone Crescent
Vaughan, Ontario
This beautifully upgraded 4-bedroom, 4-bathroom home offers an exceptional blend of modern style and comfortable living. Situated on a quiet, family-friendly crescent, this property boasts impressive curb appeal with a classic brick façade, double-car garage, and elegant entryway. Step inside to a bright, open-concept layout featuring soaring ceilings, oversized windows, and sophisticated finishes throughout. The sun-filled living room and its soaring ceiling create a warm and inviting atmosphere. The spacious dining area seamlessly connects to the heart of the home, a designer kitchen featuring an oversized center island with breakfast bar, premium stainless steel appliances, built-in ovens, custom cabinetry, and an oversized fridge. Perfect for hosting and everyday living! The cozy family room offers a beautiful stone feature wall, a gas fireplace, and expansive windows for natural light. An ideal space for relaxing or entertaining guests. Upstairs, you'll find generously sized bedrooms with large closets and upgraded flooring, including a luxurious primary suite complete with a spa-inspired ensuite bath and walk-in closet. Elegant, thoughtful details like modern lighting fixtures and glass stair railings add an extra touch of refinement. The lower level offers tremendous potential with a clean, open layout, ready to be finished as a recreation area, home gym, or in-law suite. The convenient main floor laundry/mudroom with access to the garage adds everyday practicality. Step outside to your private backyard, ready for family gatherings, summer BBQs, and outdoor fun! Easy access to major highways makes commuting a breeze. Don't miss the opportunity to call this turn-key, meticulously maintained home your own. in and start enjoying the lifestyle you deserve! Move (id:24801)
Royal LePage Terrequity Realty
52 Linderwood Drive N
Brampton, Ontario
Rare opportunity to own a luxurious 4+2 bedroom detached home on a premium 66x85 ft corner lot in a highly desirable neighbourhood. This well-maintained property features a spacious main floor with a family room and fireplace, bright living and dining areas with pot lights, and a modern kitchen with stainless steel appliances, center-island, backsplash, and ceramic flooring. The second floor offers a large primary bedroom with a 5-piece ensuite and his & her closets, plus a den that can be used as an office or converted into a fifth bedroom. A striking spiral staircase adds to the homes appeal. The finished 2-bedroom basement has a separate entrance from the garage and includes its own laundry area with a dishwasher ideal for rental income or extended family. Additional features include two sets of washers and dryers, crown molding on the main level, two upgraded bathrooms with quartz counters, a metal roof, backyard shed, and parking for six vehicles. Conveniently located near schools, parks, grocery stores, plaza, and GO Station. (id:24801)
RE/MAX Gold Realty Inc.
55 Thornbury Circle
Vaughan, Ontario
A beautifully renovated 3-bedroom, 4-bath home in the sought-after Thornhill community, with over $100,000 in upgrades completed in 2025. Enjoy a bright open-concept layout with new laminate floors, LED pot lights, and a skylight that fills the home with natural light. The spacious living room opens to a fully fenced backyard with mature trees, perfect for entertaining. A separate dining room features wall sconces and a frosted leaded glass bow window. The modern eat-in kitchen includes stainless steel and black appliances, custom cabinetry with under-cabinet lighting, a pantry, crown moulding, and a second walkout to the deck. The primary suite offers a 4-piece ensuite with a jacuzzi tub, heated towel rack, and mirrored closets with a view of the front yard. The finished basement includes a cozy rec room with a wood-burning fireplace, a 3-piece bath, a kitchenette (ideal for Passover), and a mirrored feature wall. Freshly painted enclosed front vestibule, custom interlocking landscaping with flood lighting. kSteps from synagogues, Promenade Mall, and close to Centrepoint Mall, grocery stores, and highways 407/7/400 this home offers luxury, comfort, and convenience. (id:24801)
Upperside Real Estate Limited


