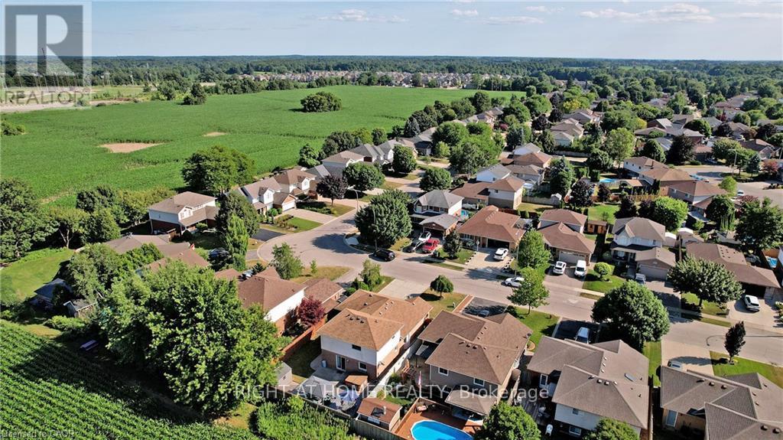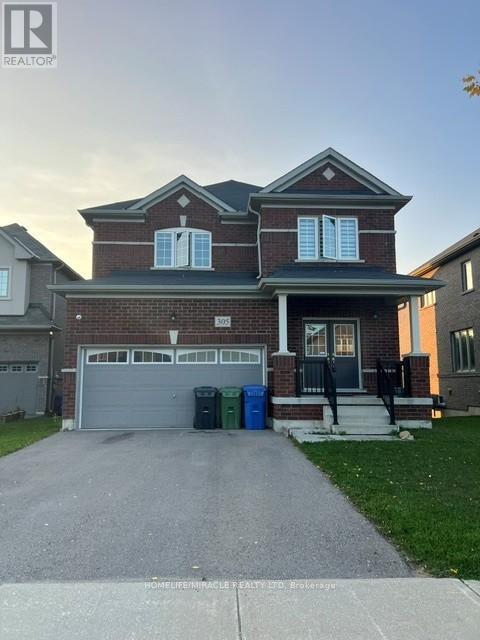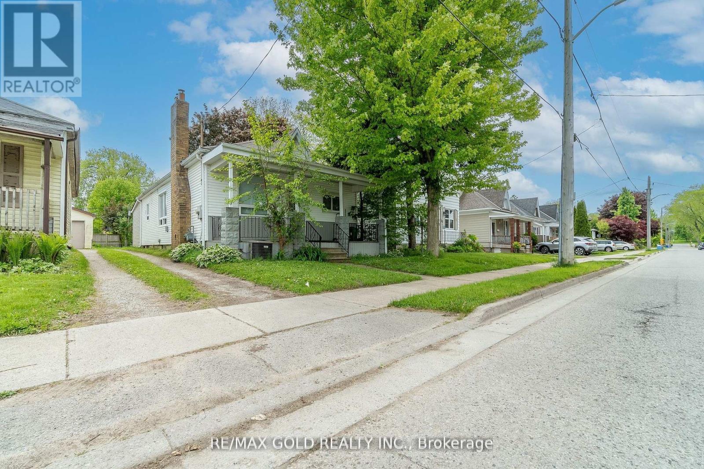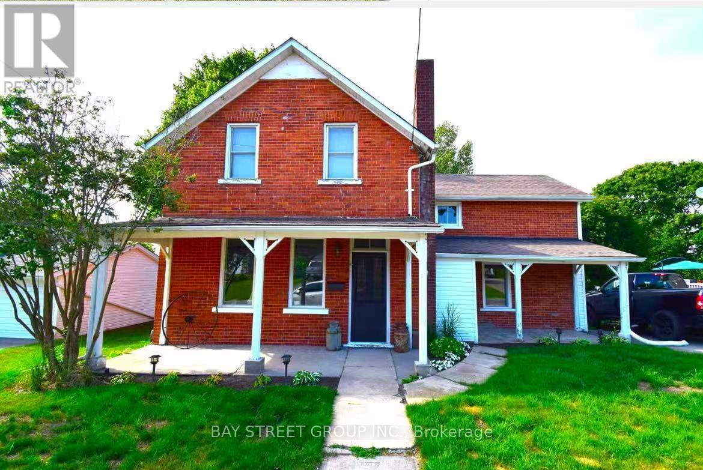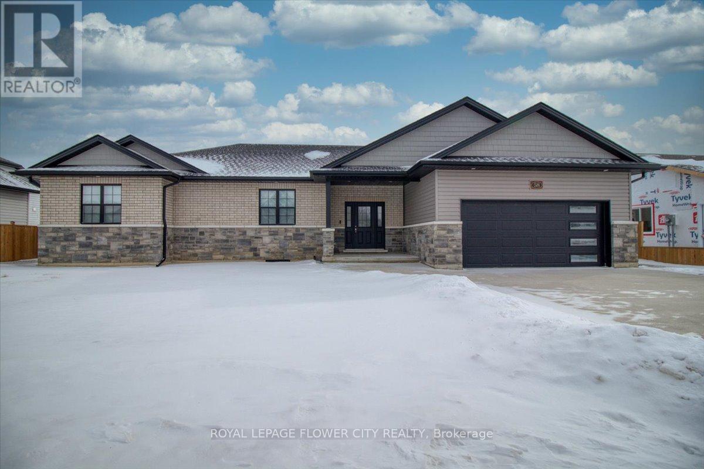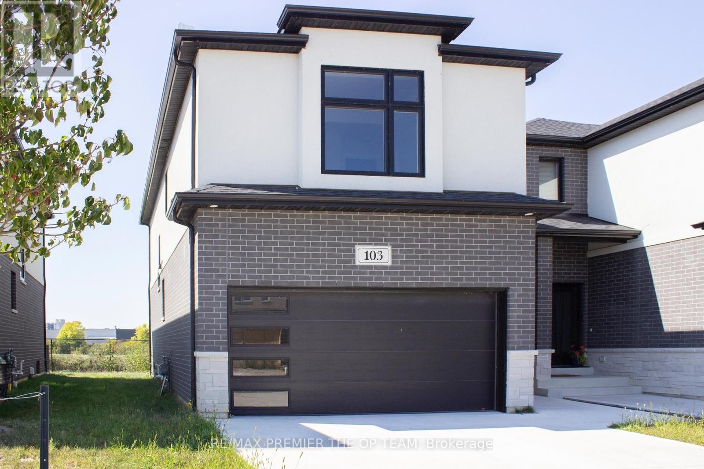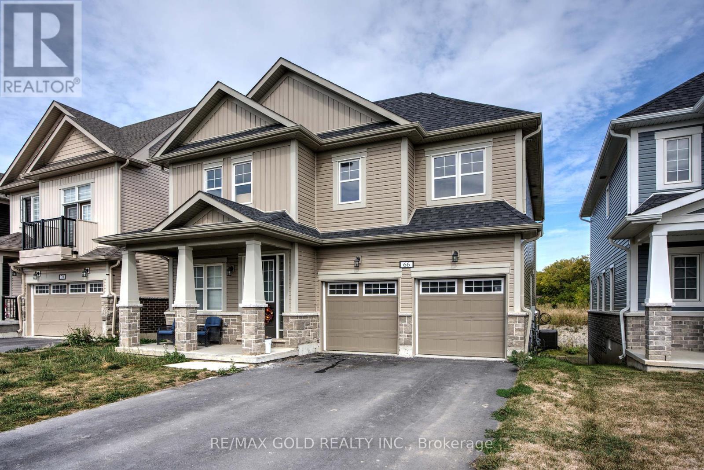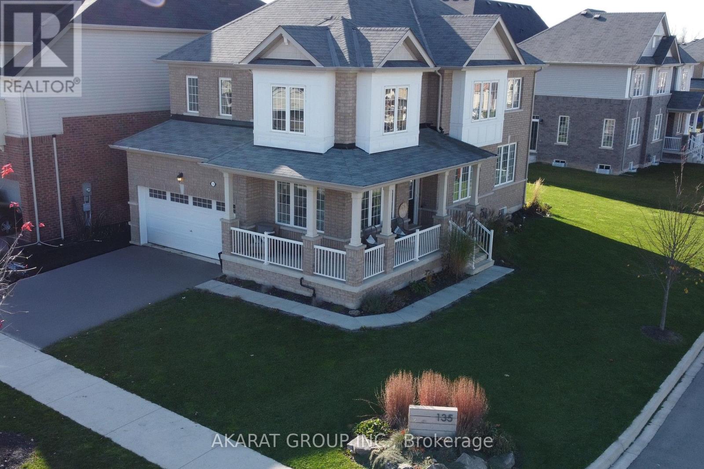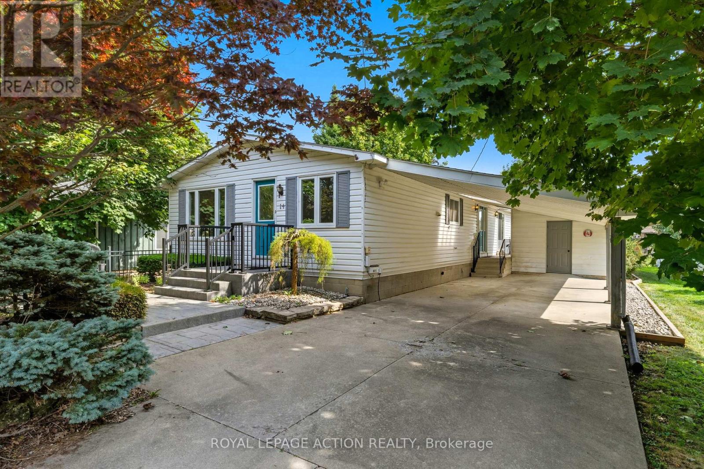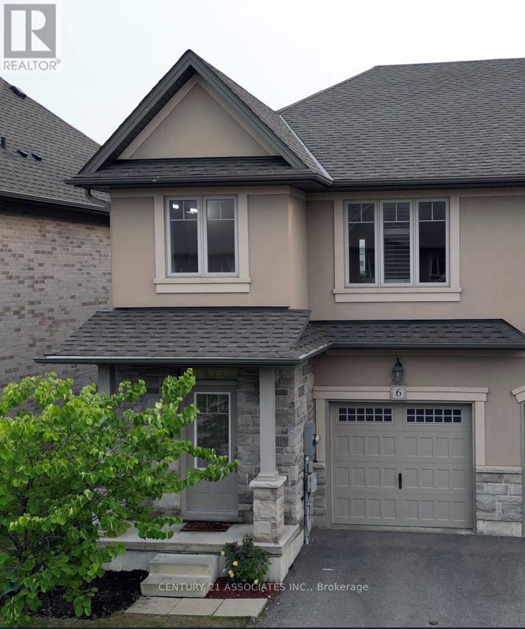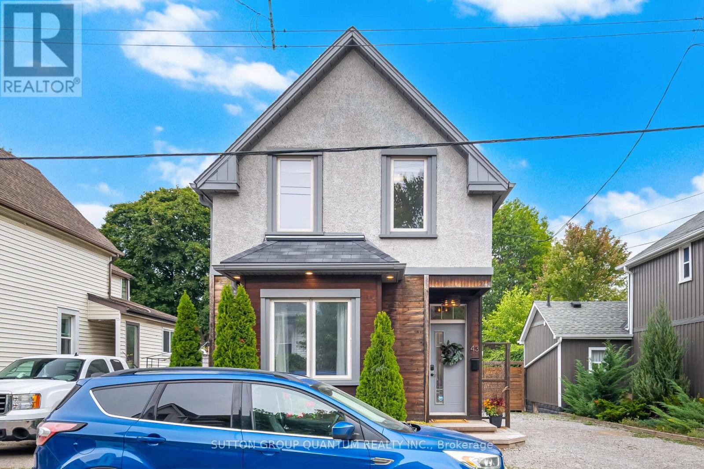183 Alderlea Avenue
Hamilton, Ontario
Welcome to 183 Alderlea Avenue a beautifully maintained 4-level detached backsplit nestled on a quiet, family-friendly street with no neighbours behind, offering exceptional rear privacy. This spacious and sun-filled home features gleaming hardwood floors and updated broadloom. The modern chefs kitchen boasts stainless steel appliances and overlooks a generous family room with gas fireplace and walkout access. The lower level offers a bright and inviting seating and entertainment area, finished with new modern flooring (2023), perfect for relaxing or gathering with friends and family. The basement features a stylish custom bar and provides ample space for a pool table, games area, or cocktail parties a true entertainers dream. Step outside to your private backyard retreat, complete with a relaxing hot tub, a charming gazebo, a spacious shed for tools and storage, and a perfect area for BBQs, outdoor dining, and lounge seating an ideal space for entertaining or unwinding in peace. Additional highlights include a newer garage door and a double car garage. Enjoy parking for four vehicles with a double wide private driveway and no sidewalk to shovel! (id:24801)
Right At Home Realty
305 Hagane Street
Southgate, Ontario
Well kept clean detached house for lease in the most desirable area of Dundalk, Ontario. 4 bed room with 2.5 washrooms, hardwood on main floor, oak staircase, laundry upgraded on to second floor, living room equipped with fireplace, 5 SS appliance, 9 feet ceiling , double car garage with walkout basement (unfinished),double door entrance & and entrance from home thru garage as well, lots of storage space through out the house, unfinished walkout basement, security / camera system* NEXT YEAR FENCED WILL BE INSTALLED FOR BACK YARD PRIVACY. (id:24801)
Homelife/miracle Realty Ltd
14 Wyatt Street
London North, Ontario
This property offers both convenience and value just a short walk to downtown and a quick bus ride to Western University. Featuring four spacious above-grade bedrooms, main floor laundry, and crown moulding throughout, this home is ideal for easy rental . Some picture are not real virtual staged. Updated kitchen with a modern, open-concept design creates a stylish and inviting common area. The basement includes two rooms offers additional bonus space. There's also ample parking in the rear, accessed via a mutual driveway. Tenant will pay All the Utilities . (id:24801)
RE/MAX Gold Realty Inc.
64 Sherbourne Street
Port Hope, Ontario
Spacious and versatile, this 2 + 1 bedroom home offers the flexibility to be configured as up to 4 bedrooms if needed. Ideally located in a highly sought-after family-friendly neighbourhood of historic Port Hope. The home features a 4-piece bath on the upper level and a 3-piece bath on the main floor, making it convenient for a variety of living arrangements. Enjoy a bright and inviting layout with plenty of room to make it your own.Step outside to a large back deck overlooking an oversized private yardideal for entertaining, gardening, or simply relaxing in your own green space.This is a rare opportunity to lease a well-located home with excellent space, comfort, and flexibility. (id:24801)
Bay Street Group Inc.
58 Sleepy Meadow Drive
Chatham-Kent, Ontario
Stunning Detached Bungalow Pictures don't justify the beauty of this home a must see gem...here are the reasons to buy this house:1)Detached Bungalow with 3 bedrooms and 2 bathrooms 9' ceilings throughout with big windows welcoming natural light. 2) Extra-wide 77 feet lot offering plenty of space and privacy 3) Open-concept living and dining areas for a bright, airy feel. 4)Kitchen with quartz countertops, adding a touch of luxury and durability 5) Backs onto a peaceful field, with no houses at the rear for enhanced privacy, fully fenced backyard. 6)Carpet free home with hardwood flooring throughout for easy maintenance and elegance. 7)Large backyard deck (40ft by 15ft) zero maintenance year round composite wood. 8)Two sheds in the backyard for additional storage space 9)Conveniently located near shopping, grocery stores, and restaurants. 10)Close to the lake, offering beautiful views and outdoor recreational opportunities. (id:24801)
Royal LePage Flower City Realty
On - 103 Eagle Street
Leamington, Ontario
Presenting 103 Eagle Street. Backing onto a field, this stunning semi-detached home is located in Leamington's desirable new community-The Bevel Line Village. From Topto bottom, this home offers an elegant and modern atmosphere. Vinyl flooring throughout the home, sleek glass entrance doors and a stylish garage door-speaks volumes to your guests. With 3 spacious bedrooms and 3 bathrooms, a large powder room, and open concept kitchen, this home was thoughtfully designed for progressive living. The large primary suite features a generous walk-in closet and a sleek 3-piece ensuite. You'll love the convenience of having a laundry room on the upper floor, making everyday chores a breeze. Enjoy a beautifully designed kitchen with quartz countertops, matching backsplash, generous pantry and abundant cabinetry for all your storage needs. The open-concept living area is filled with natural light thanks to the large windows, creating a bright and inviting space to relax or entertain. Exterior highlands include double-car garage, concrete driveway, and sodded front and back yards. All appliances and window coverings are included-just move in and enjoy! Ideally located just minutes from Point Pelee National Park, Leamington Marina, Erie Shores Golf & Country Club, schools, a full range of amenities. (id:24801)
RE/MAX Premier The Op Team
66 Oakmont Drive
Loyalist, Ontario
Step into this spacious and inviting four-bedroom, 3.5-bathroom modern home nestled in Bath's serene neighborhood, surrounded by golf course. Over 3000sqft, This meticulously maintained home offers a seamless blend of functionality and style, perfect for families seeking harmony. Natural light floods the open-concept living areas, creating an inviting space for relaxation and entertainment. The living room w/dining area w/sep family room, ideal for gatherings and everyday living. The kitchen is a chef's delight, featuring modern appliances, ample storage and a beautiful center island. Retreat to the master suite, boasting a luxurious ensuite bath and a huge walk-in closet. Two additional bedrooms offer comfort and privacy, accommodating family and guests with common bathroom. Fourth room is mini master bedroom with private ensuite. Step outside to the beautiful and tremendous backyard, perfect for dining and outdoor activities, creating cherished memories with loved ones. Conveniently located near Golf Course, school, huge park, hwy, etc. (id:24801)
RE/MAX Gold Realty Inc.
135 Esther Crescent
Thorold, Ontario
Welcome to this detached home located on a corner lot in the Empire Legacy community in Thorold-Welland. This spacious and sun-filled home offers just shy of 2,300 square feet of finished living space + Unfinished Basement. The property features 4 bedrooms, 3 bathrooms, and a thoughtfully designed layout perfect for families or professionals. The main floor boasts an open-concept design with large windows that flood the space with natural light and a modern kitchen complete with stainless steel appliances.Upstairs, the primary bedroom offers a private retreat with a large walk-in closet and a 4-piece ensuite including a bathtub and standup shower. Three additional bedrooms provide ample space, complemented by a full bath and the convenience of a second-floor laundry room. The unfinished basement offers excellent storage-play space. A double-car garage with inside entry and wide driveway offers ample indoor and outdoor parking space.Located just minutes from Highway 406, schools, parks, shopping, and more, this home offers a perfect balance of quiet suburban living with convenient access to everyday amenities. (id:24801)
Akarat Group Inc.
14 Jackson Heights
Norfolk, Ontario
Welcome to 14 Jackson Heights, a charming and beautifully maintained bungalow tucked away on a quiet street in the heart of Port Dover. Offering just over 2,000 sq. ft. of finished living space, this home combines comfort, functionality, and modern updates with the relaxed lakeside lifestyle that this sought-after community is known for. Step inside to discover a bright and inviting main floor, complete with newer flooring, updated fixtures, and refreshed bathrooms that give the home a stylish and modern feel. The spacious living and dining rooms create the perfect space for entertaining or cozy family evenings, while the kitchen provides an abundance of cabinetry and counter space for all your cooking needs. A convenient main floor laundry room adds everyday ease and practicality. The main level also offers two generously sized bedrooms, including a primary suite with excellent closet space. Both bathrooms have been tastefully updated with modern finishes, making them move-in ready and worry-free. The fully finished lower level offers incredible bonus living space, featuring a large recreation room, a versatile home office, one storage room, and the convenience of a second laundry area. Whether you need space for a hobby or a home business, this basement has it covered. Outside, the home continues to impress with a huge covered carport that provides shelter for multiple vehicles, along with a storage shed with hydroperfect for tools, equipment, or even a workshop. The backyard offers a quiet and private space to relax, garden, or host gatherings. Living in Port Dover means you're only minutes away from sandy beaches, marinas, restaurants, boutique shops, and year-round festivals. This vibrant lakeside town is also known for its arts scene, welcoming atmosphere, and small-town charmmaking it an ideal place to call home. (id:24801)
Royal LePage Action Realty
6 - 98 Shoreview Place
Hamilton, Ontario
Welcome to your new home, For lease main and upper floor only, newly painted, professionally cleaned, looks like brand new. Fenced Back yard waiting for your imagination. A must see. This property have California Shutters through out the main and upper level. Crown Molding, Double Sink, Granite Counter top in Kitchen. Led lights through out on main and upper level. Master bedroom with walk-in closet and 5ps ensuite bath.2nd bedroom also has a walk-in closet. Open 9 x 10 sq/ft space on upper level, can be used as home office/computer room or second sitting area. Another 4ps bath on upper level. Charging your EV is easy, just plug-in to charge, in your garage. No need to go out side. Garage door opener for you convenience. Water front park is just across the street with walking trail along the front and more, waiting for you to explore. Major shopping is close by like Costco, Metro and much more. Stay connected to other parts of city with nearby link to QEW. Book you showing now. (id:24801)
Century 21 Associates Inc.
115 Pelech Crescent
Hamilton, Ontario
Stunning and well-kept 4-bedroom, 2.5-bath home in the highly desirable Summit Park community, offering over 2,000 sq. ft. of bright, open-concept living space. The main level features a spacious eat-in kitchen with breakfast bar, pendant lighting, and stainless steel appliances, opening to a dining area with patio doors leading to the backyard. The cozy family room includes hardwood floors and recessed lighting. Upstairs, the primary suite boasts a walk-in closet and a spa-like ensuite with a double vanity and a custom glass walk-in shower. Three additional bedrooms are bright and airy. The professionally finished basement includes a recroom wired for surround sound and a rough-in for an additional bathroom. Set on a premium lot backing onto green space, the fenced backyard features a new deck, shed, and playset perfect for families. Additional highlights include California shutters, updated central A/C, upgraded underpad, double garage with inside entry, and a gas line for BBQ. Walking distance to top-rated schools and close to parks, shopping, and highway access. (id:24801)
Royal LePage Macro Realty
43 Woodbine Crescent E
Hamilton, Ontario
West Hamilton, This 1-1/2 story Completely Renovated Home with Separate Carriage Home in Rear yard, just minutes to McMaster University. Spectacular Home offers 2 bedrooms,1-4 piece bathroom ,1- 2pc on Main floor, with 1-3 piece bathroom in basement and a one bedroom Carriage in the rear with private access. The sunny master bedroom stretches the length of the house and next to it is a smaller bedroom with Walk-out to private Sun deck. The main floor is completely open with beautiful Wood Floors, 2 Large reclaimed solid wood pillars, Bright Stunning kitchen with Stainless Steel Appliances, Pot lights, Track Lights, walk in pantry providing plenty of space for food supplies, main floor laundry walk out through double French Doors to your poured concrete patio. The basement is open concept and has another 3 piece bathroom, a separate room that could be a den, bedroom or study which has a separate entrance with walk up to the patio and fenced backyard. Beautifully Built Carriage house in Rear Yard with Private secure access, Beautiful upgraded kitchen with S/S Appliances, One bedroom with 3pc ensuite bathroom and private backyard. (id:24801)
Sutton Group Quantum Realty Inc.


