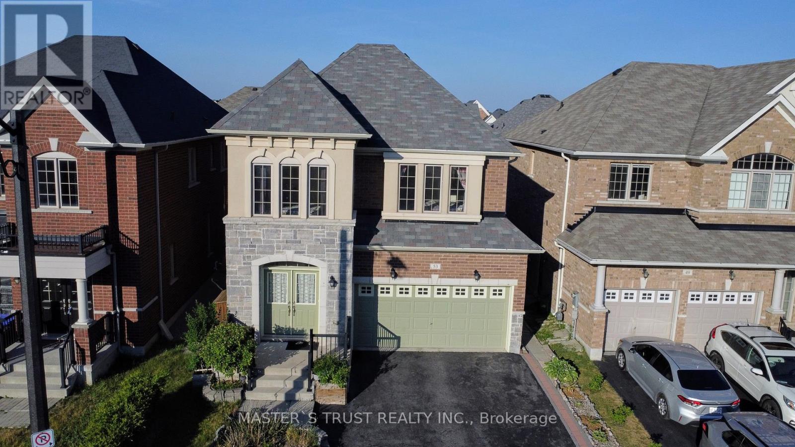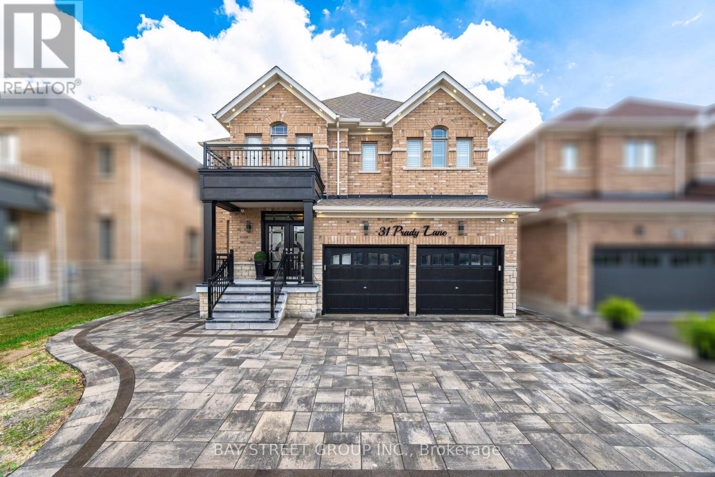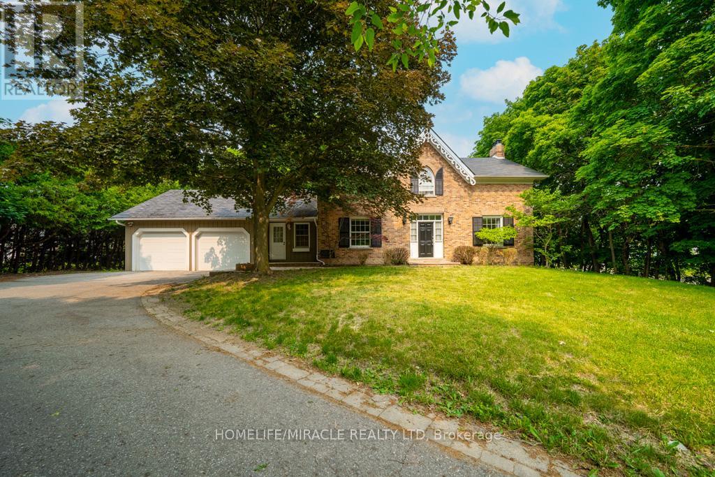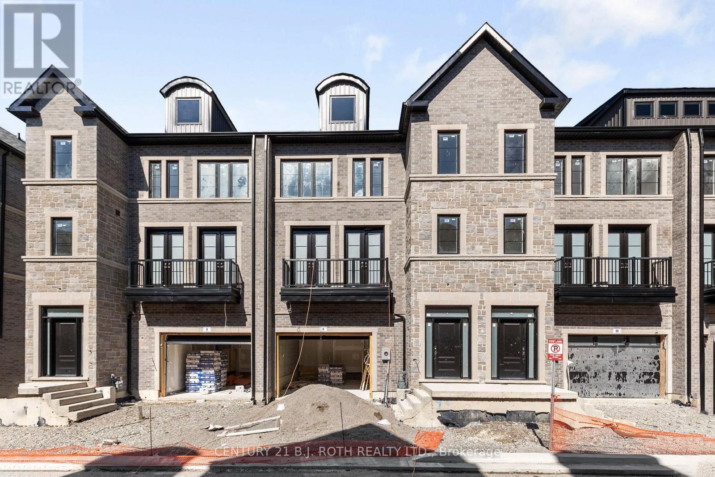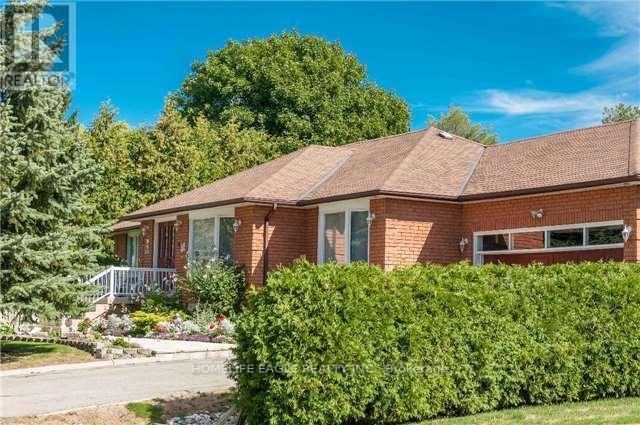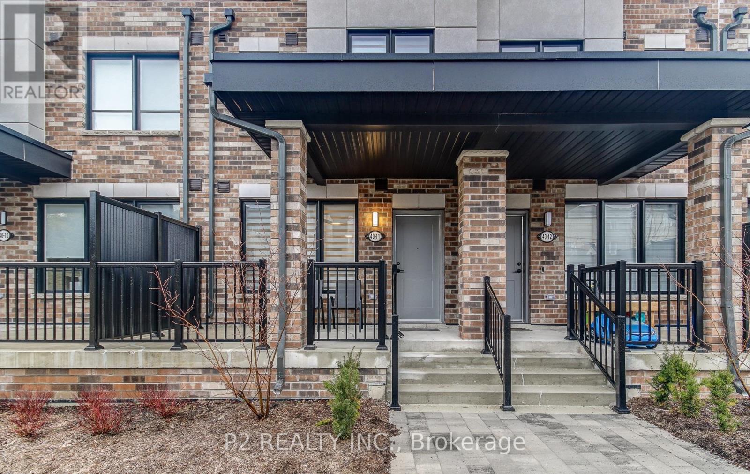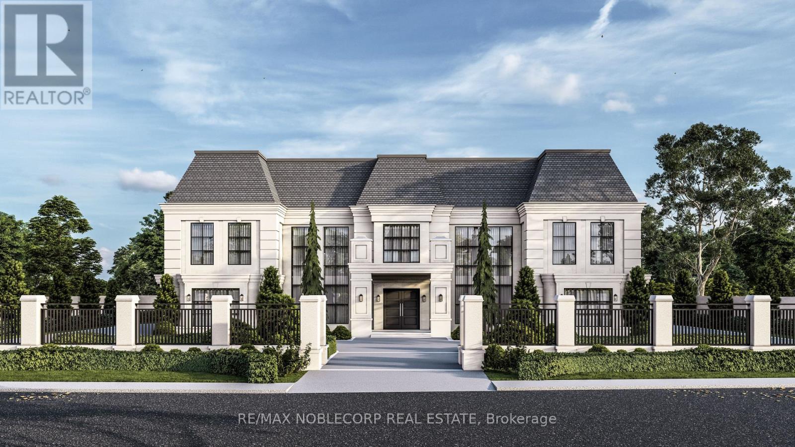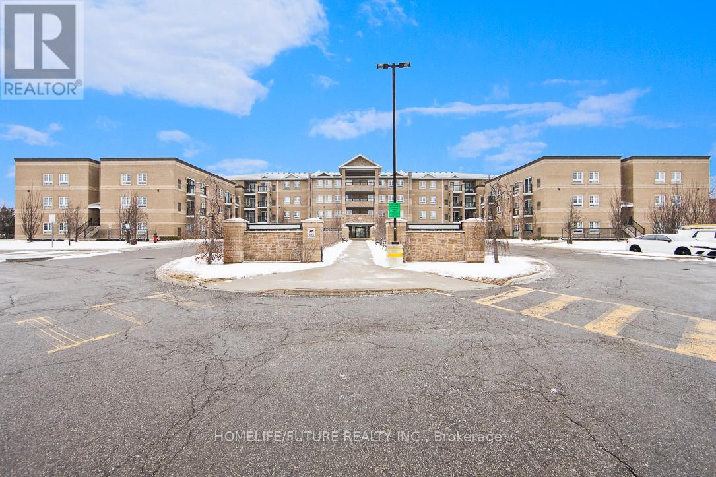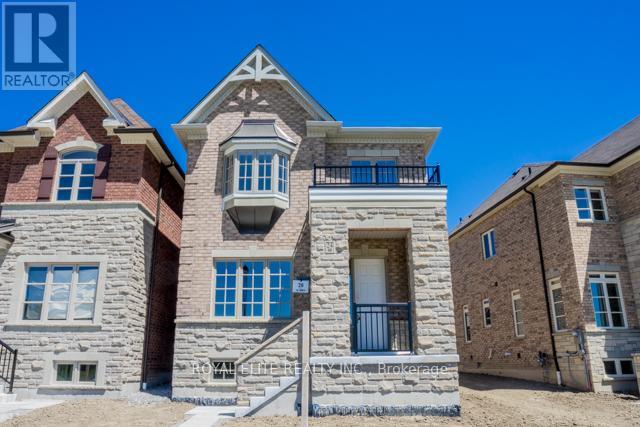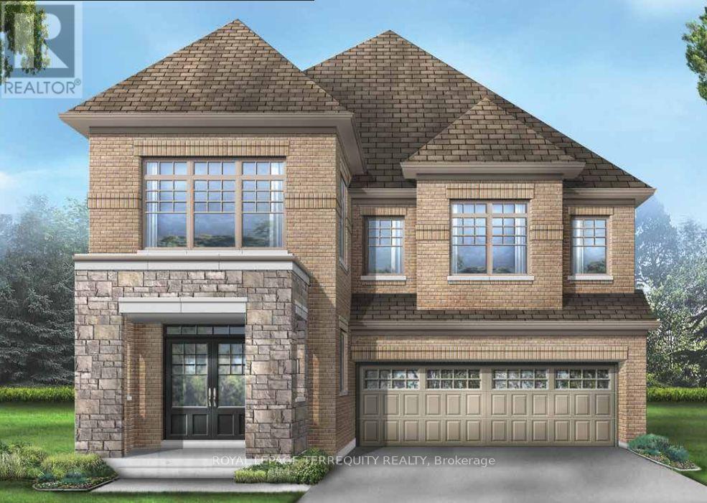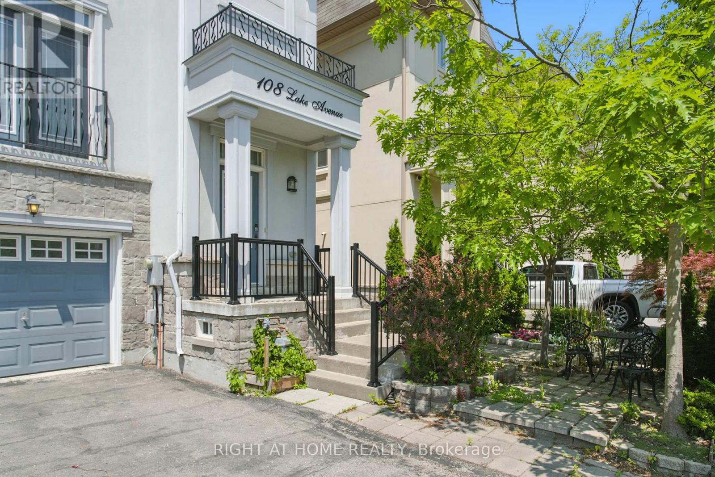53 Kidd Street
Bradford West Gwillimbury, Ontario
Welcome to 53 Kidd Street, Bradford Spacious, Stylish & Family-Ready. Step into this beautifully maintained 4-bedroom, 4-bathroom detached home, offering comfort, function, and modern touches throughout. Nestled in a family-friendly neighborhood, this two-storey gem is perfect for growing families or multi-generational living. Inside, you're greeted by a bright open-concept layout with 9-ft ceilings on the main floor, creating an airy, expansive feel. Large windows flood the home with natural light, while upgraded hardwood flooring throughout adds timeless style and durability. The heart of the home features a well-sized kitchen, seamlessly connecting to the living and dining areas ideal for everyday living and entertaining. Upstairs, you'll find four spacious bedrooms, including two primary suites, each with upgraded glass-door showers. One primary suite features a walk-in closet and spa-like ensuite with a soaking tub, creating a private retreat. The additional bedrooms are equally spacious, perfect for children, guests, or a home office. Step outside to a beautifully landscaped backyard, ready for summer gatherings, barbecues, or peaceful evenings. The attached garage, extended driveway with rooms for 4 vehicles, garage door opener, crystal chandelier lightings and upgraded systems including a water softener add even more value. Conveniently located near top-rated schools, parks, shopping, dining, and with easy access to Highway 400 and the GO Train, this home offers the ideal blend of lifestyle and location. (id:24801)
Master's Trust Realty Inc.
31 Prady Lane
New Tecumseth, Ontario
A stunning, fully upgraded detached home w/ inground heated pool in the heart of Tottenham where luxury meets comfort. This elegant 4-bedroom, 3-bathroom home has been meticulously renovated with approximately $300,000 in high-end upgrades. Enjoy 9-foot smooth ceilings throughout, a chefs dream kitchen with premium finishes, quartz countertops, and a designer backsplash. The living space is elevated by a custom stone entertainment wall with a sleek fireplace, creating a warm and sophisticated atmosphere. Step outside into your own private resort featuring a saltwater heated pool and a beautifully landscaped backyard oasis with interlock, perfect for hosting unforgettable summer gatherings with family and friends. Located in a sought-after, family-friendly neighborhood, this home offers style, space, and serenity in equal measure. (id:24801)
Bay Street Group Inc.
10 Houghton Boulevard
Markham, Ontario
Unmatched Development / Investment Opportunity in Prestigious Old Markham VillageUnlock the full potential of this beautifully maintained 4+2 bedroom, 5-bathroom home offering approx. 3,500 sq ft of total living space-including a walkout basement apartment-in one of Markham's most sought-after neighbourhoods, surrounded by multi-million dollar estates. Sitting on a rare half-acre lot (210 ft x 110 ft), this property presents a unique severance opportunity for up to three single lots, making it an ideal acquisition for builders, developers, investors, or end users looking to maximize value. Currently tenanted, the home provides immediate rental income to offset holding costs or support during the planning phase. Vacant possession is also available, offering flexibility to suit your needs. Enjoy a prime location within walking distance to top-rated schools, parks, Markham-Stouffville Hospital, GO Transit, Hwy 407, and all essential amenities. Survey Available, Seller Financing Available for Qualified Buyers, Offers Welcome Anytime Act Fast Properties Like This Rarely Come to Market! Seller reserves the right to accept or reject any offer at their own discretion. (id:24801)
Homelife/miracle Realty Ltd
9 - 260 Eagle Street
Newmarket, Ontario
Welcome to 260 Eagle Street, where modern luxury meets convenience in the heart of Newmarket. With multiple stunning townhomes available for occupancy on April 15th, these homes offer 3 spacious bedrooms, 4 beautifully finished bathrooms, and a third-floor laundry room for added practicality. The oversized garage provides ample space for parking and storage. The photos in this listing showcase a finished unit, highlighting the premium finishes throughout, including high-end flooring, stylish kitchen designs, and luxurious bathroom details. Each home is equipped with a 200-amp electrical panel to support modern living needs. Located just minutes from shops, restaurants, parks, and public transit, these townhomes offer the perfect balance of urban accessibility and suburban tranquility. (id:24801)
Century 21 B.j. Roth Realty Ltd.
19 Schomberg Road E
Richmond Hill, Ontario
Solid Custom Built Raised Bungalo Featuring: 3 Bedrooms, Eat- in Kitchen, Main Floor Family Rm, Dining Rm/living Rm Combo, separate laundry room. 2 Fully Finished Basement one bedroom Appartments With 2 Kitchens and two 3pc Bathroom, each basement appartments have separate entrance and shared laundry room. All located in a very mature Area of oak Ridges. (id:24801)
Homelife Eagle Realty Inc.
11 - 40 Baynes Way
Bradford West Gwillimbury, Ontario
Introducing 40 Baynes Way Unit 11, a luxurious 3-bedroom, 3-bathroom, Bradford Urban Town by Cachet Homes! Situated on the quiet side of the development, this exquisite home boasts tons of upgrades throughout. The thoughtfully laid out Clover model offers engineered oak hardwood, gorgeous oak staircases, custom blinds and upgraded tile throughout. The gourmet kitchen features SS LG appliances, quartz countertops, stunning backsplash, and a sleek breakfast counter perfect for everyday use and entertaining. Retreat in the spacious primary bedroom that conveniently occupies its own floor offering maximum privacy, complete with its own private balcony to enjoy your morning cup of coffee. The upgraded spa-like ensuite exudes luxury with serene colours, upgraded dual vanity and a fully enclosed glass shower. The private roof-top terrace is an entertainers delight!Dazzle your guests with the sweeping views or simply enjoy the perfect spot to BBQ. The conveniences continue with 2 underground parking spots offering direct access into the unit, and 2 lockers for all of your storage needs.Located within walking distance to the GO Train, restaurants, retail shops and trails.With easy access to highways, don't miss out on the opportunity to call this place home! (id:24801)
P2 Realty Inc.
72 Balding Boulevard
Vaughan, Ontario
Welcome to 72 Balding Boulevard, an exceptional opportunity in the prestigious National Estates, directly backing onto the 6th hole of the renowned National Golf Club of Canada. This rare 1 acre property is flat and rectangular, offering one of the best west-facing backyards in the area with stunning sunset views and exceptional privacy among mature trees. The home has been meticulously maintained and offers over 5,000 square feet of living space with 4 spacious bedrooms, 5 bathrooms, and 9 foot ceilings. A four-car garage, horseshoe driveway, and abundant parking add to the property's appeal. Whether you are a builder ready to create something extraordinary or a homeowner looking to renovate and personalize, this is a unique opportunity to own in one of the most exclusive communities in the country. (id:24801)
RE/MAX Noblecorp Real Estate
315 - 481 Rupert Avenue
Whitchurch-Stouffville, Ontario
This South-Facing Condo Is Spacious And Comfortable. It Has Two Bedrooms, A Den, And 2 Full Bathrooms, One Of Which Includes Walk-In Shower. The Unit Is Approximately 1048 Sq Ft And Comes With Stainless Steel Kitchen Appliances, A Stacked Washer & Dryer, Zebra Blinds, Ceiling Fans, And A Custom Closet For Extra Storage. The Building Has A Gym And An Indoor Pool. It Is Also Close To Shopping, Parks, And Public Transit. Don't Miss Out On This Amazing Opportunity. (id:24801)
Homelife/future Realty Inc.
25 Lord Nelson Court
Richmond Hill, Ontario
Impeccable Stone-Front Home in Prestigious Rough Woods!Quiet, child-safe cul-de-sac just steps to ravine. Over 3,000 sq ft with 5 bedrooms, 3 full baths on 2nd floor. 9 ft ceilings, hardwood throughout main floor, skylight, elegant circular staircase, and crystal chandelier in foyer. Bright open kitchen with granite counters and large island. Fully fenced backyard with professional landscaping.Top School Zone: Bayview S.S. & Richmond Rose P.S. Close to parks, highways, and amenities. (id:24801)
Homelife Landmark Realty Inc.
24 Sundew Lane
Richmond Hill, Ontario
Welcome to this beautifully maintained 4-bedroom home, designed for both comfort and convenience. Upstairs, you'll find two spacious en-suite bedrooms, perfect for added privacy and functionality.Nestled in a desirable neighborhood, this home offers easy access to nearby shopping centers, a scenic lake, and a vibrant community centermaking it an ideal choice for families and professionals alike. With its blend of modern amenities and a welcoming atmosphere, this property is truly a place to call home. (id:24801)
Royal Elite Realty Inc.
386 Boundary Boulevard
Whitchurch-Stouffville, Ontario
Let me introduce you to the stunning Henry model where modern elegance meets thoughtful functionality. Sitting on a premium lot with a walk-up basement, this beautifully designed home offers over 3,100 square feet of elevated living space. One of the standout features is the main floor guest suite, complete with its own private 4-piece ensuite, perfect for multi-generational living or hosting in style. The main floor shines with smooth ceilings throughout, giving every room a bright, clean, and contemporary feel. From upgraded finishes to refined architectural details, this home is absolutely loaded with quality enhancements that set it apart. The Henry is more than just a homeits a statement in comfort and craftmanship. (id:24801)
Royal LePage Terrequity Realty
108 Lake Avenue N
Richmond Hill, Ontario
Gorgeous freehold executive end unit town home of about 2406 sq ft (as per builder's plan) located in friendly diverse Oak Ridges-Lake Wilcox community within minutes to Bond Lake/Lake Wilcox/community center/golf course, nature trails and easy access to City by GO Train/Highway 404. Close proximity to Yonge Street, offers seamless public commuting VIVA and YRT. This home boasts soaring 9' ceilings on both levels complimented by pot lights and gleaming wood flooring throughout. Spacious foyer leads you to a sunny open concept living/dining and chef style kitchen overlooking a professionally landscaped and fenced private yard with mature trees. Unique extras include a walk-out basement/8' ceiling basement/direct access from garage/2 walk-in closets/ground floor laundry/2-car driveway/cold cellar/plywood sub-floor/extra large kitchen pantry/ tons of storage and closets throughout/END UNIT. All existing appliances/water softener/electric light fixture and window coverings are included. (id:24801)
Right At Home Realty


