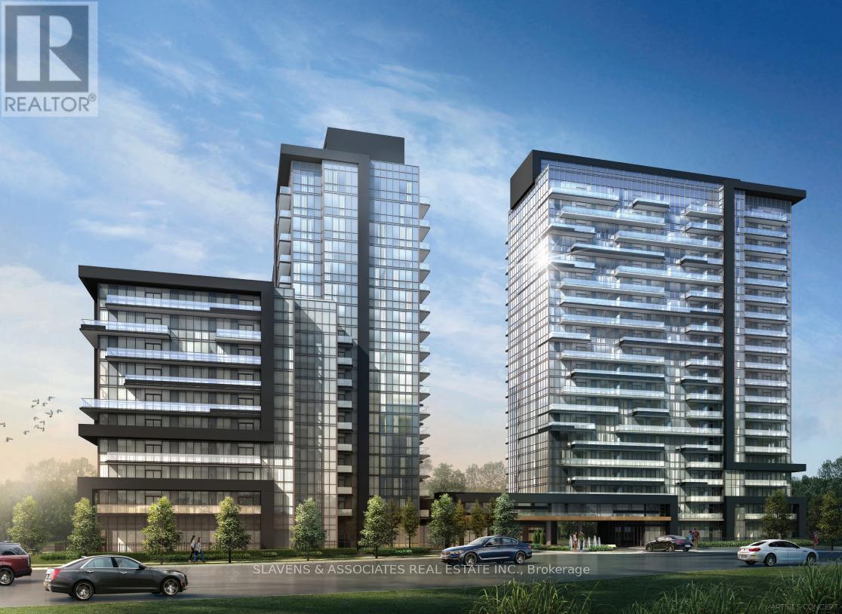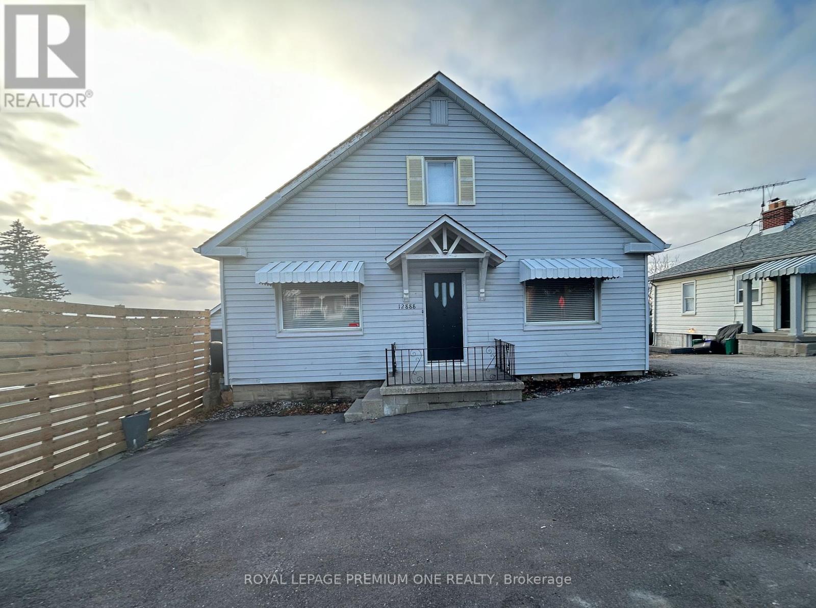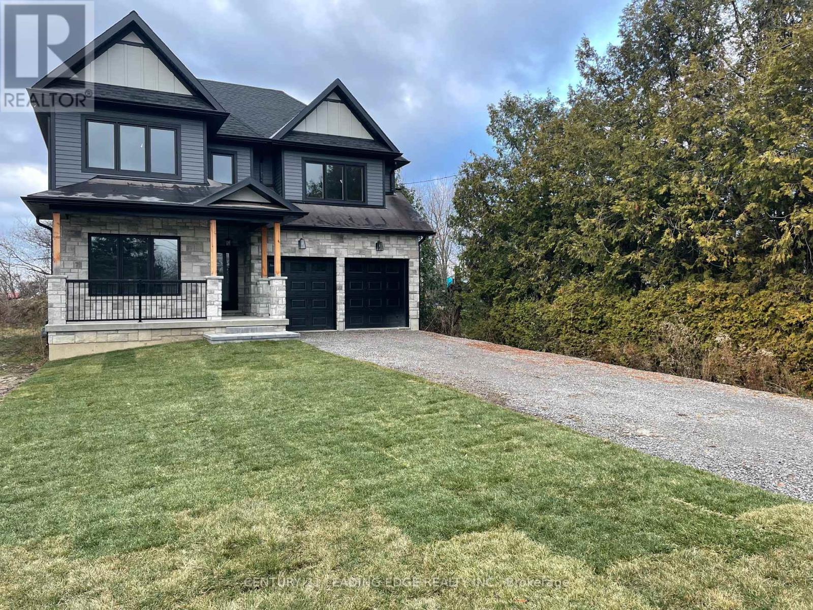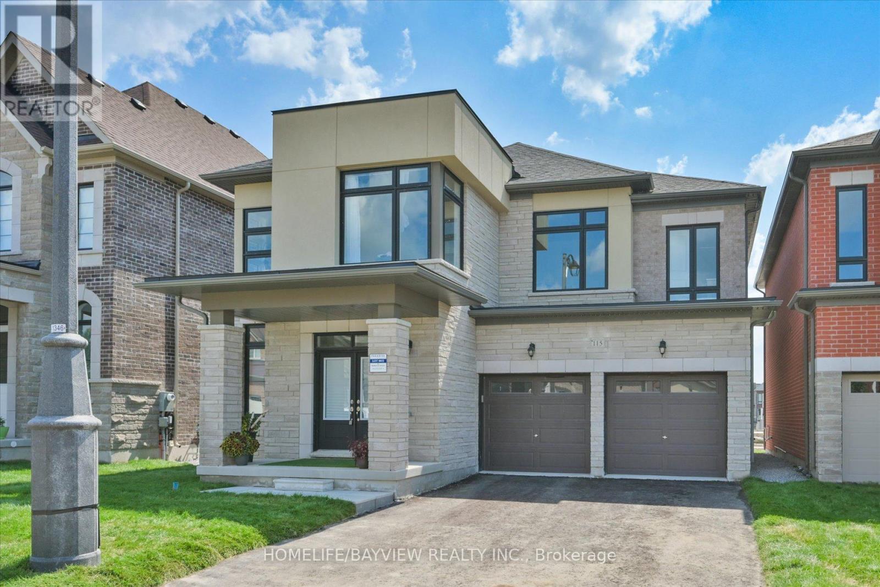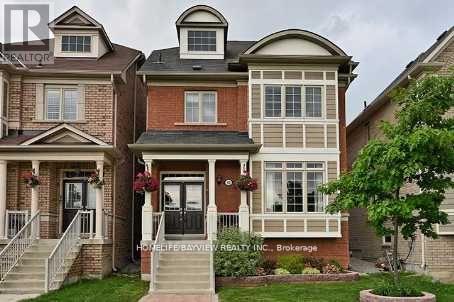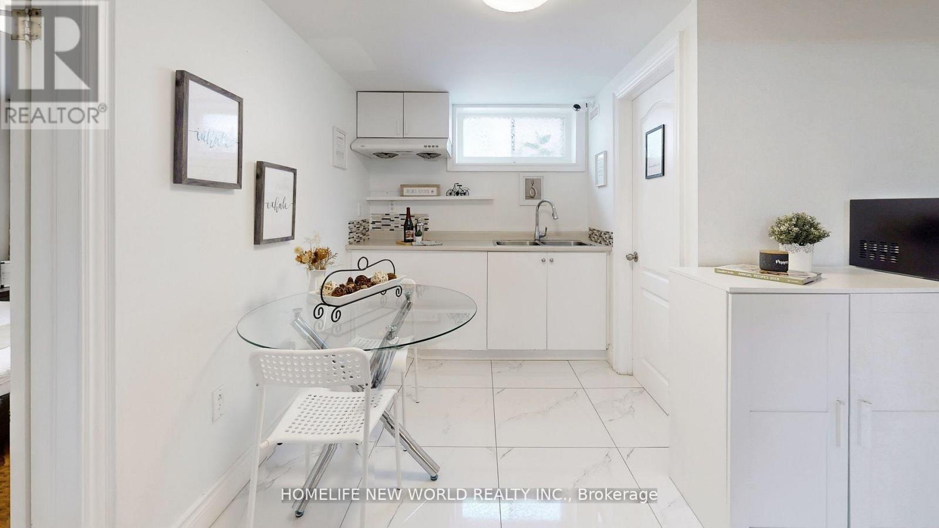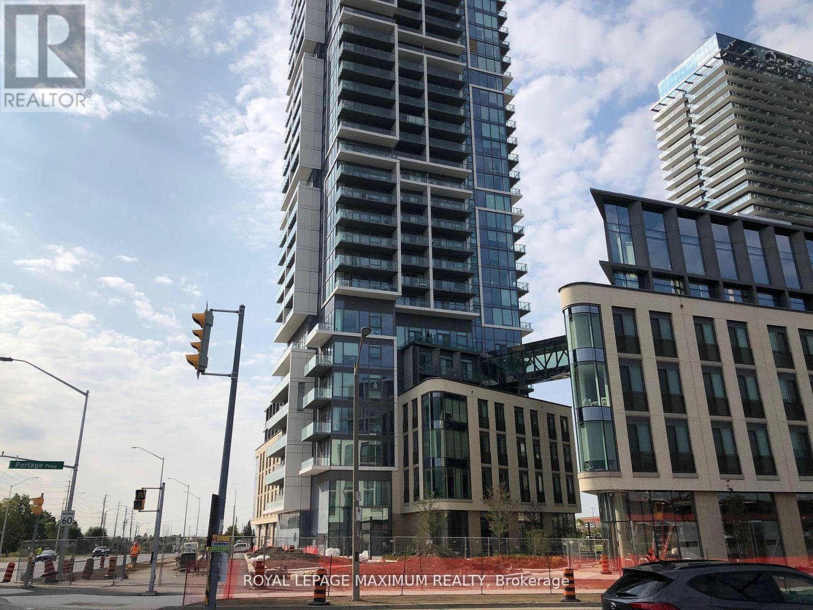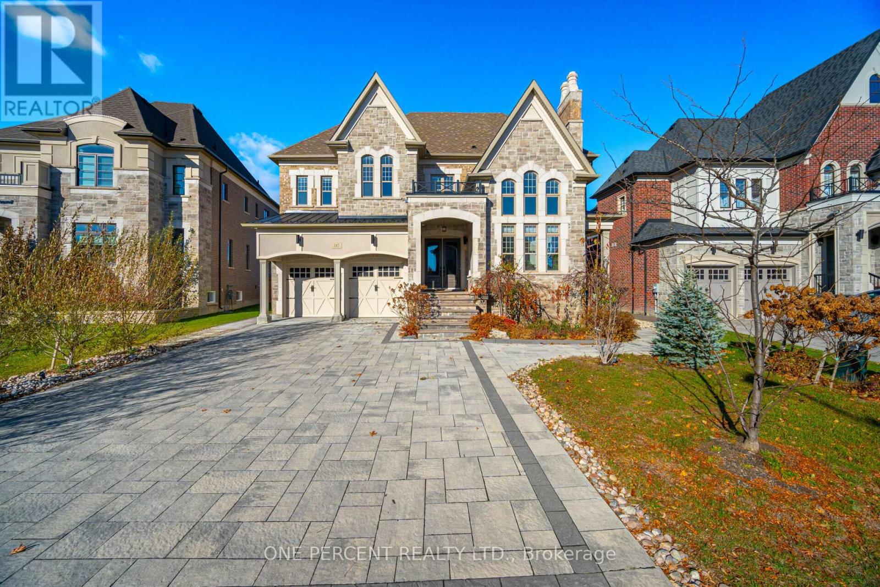915 - 10 Gatineau Drive
Vaughan, Ontario
Brand New Beautiful 699 Sq Ft Unit with Large Balcony. Two Bedrooms & Two Full Bathrooms. 9 ft Ceilings, Floor to Ceiling Windows, Laminate Floors Throughout. Double Size Coat Closet in The Foyer. Split Bedroom Layout, Upgraded Kitchen. Window Covering in Bedrooms. Appliances Include a Fridge, Stove, Dishwasher, Microwave, And Washer/Dryer. Parking & Locker Are Included. Hydro, Water & Internet Are Paid By The Tenants As per Personal Consumption. **EXTRAS** Amenities Include Indoor Pool, Sauna, Steam Room & Hot Tub. Party Room, Theatre, Indoor & Outdoor Yoga Area & Gym. Indoor & Outdoor Dining Room. Pet Spa. 24Hr Concierge. (id:24801)
Slavens & Associates Real Estate Inc.
36 Jondan Crescent
Markham, Ontario
Attention Builders, Developers, and Investors! This property is priced for land value andincludes building permits, with the house being sold as-is. Located on ravine lot, this primepiece of real estate offers an incredible chance to create your dream home in a serene, family-friendly neighbourhood. Enjoy convenient access to Hwy 407, local restaurants, schools, and anupcoming subway line. The current owner has invested significant time and effort working alongwith the designers and architects and the City of Markham to design a stunning 5,000 sq. ft.modern home. This presents a fantastic opportunity for a small builder or developer to capitalizeon building a new house and achieving significant returns. With numerous developments already underway in the area, now is the perfect time to invest! **EXTRAS** Basement 10ft, radiant heated flrs, 2 laundries, elevator,steam sauna, gym, wine cellar+wet bar, w/o basement. Open-concept main floor, Living room open toabove, Din&Kit 13ft.4 bdrs, 10ft each w an ensuite bath, walk-in closet. 6 skylights. (id:24801)
Forest Hill Real Estate Inc.
1001 - 135 Pond Drive
Markham, Ontario
Welcome To a Pond view of The Saddlecreek! This Ingeniously Designed, Sun-Drenched One-Bedroom Residence Offers An Indescribable Living Experience & Unique Quality Of Life. The Open Concept, Contemporary Kitchen Features Stainless Steel Appliances & Ample Storage Throughout. Spacious & Bright Living & Dining Rooms Are An Entertainers Dream And Showcase Unobstructed, Tranquil Southern Views. The Spacious Primary Bedroom Retreat Includes A Large Walk-In Closet. Four-Piece Bathroom. Captivating & Quiet Residential Views Throughout South As You Are Situated At The Rear Of The Building. **EXTRAS** A great Party room&Unbeatable Amenities & Location! Quick Access To 404 & 401, Highway 7, Beaver Creek, Vanhorn & Ada Mackenzie Park, Trails, Shopping & a lots of Restaurants nearby. (id:24801)
Homelife Landmark Realty Inc.
26 Addington Square
Markham, Ontario
In The Heart Of Unionville ,One Of Unionville's Most Prestige Streets Lined With Mature Trees, & Within Top Ranking School Zones; Unionville Hs/St. Augustine. The Home Boasts An Enormous Lot & Is Situated In The Heart Of Unionville Just A Short Walk From Historic Unionville Main Street, Toogood Pond & Carlton Park. **EXTRAS** All Existings: Ss Appl; Fridge , Stove , B/I Dishwasher . Rangehood. Washer/Dryer , All Elfs & Window Coverings Where Seen.Tenant Responisible For Utilities, Tnt Insurance, Lawn Care & Snow Removal, Hot Water Tank Rental. (id:24801)
Real One Realty Inc.
338 - 100 Honeycrisp Crescent
Vaughan, Ontario
M2 TOWNS IS PERFECTLY SITUATED FOR HWY & TRANSIT ACCESS! PRIME LOCATION FOR A FAMILY OR THOSE LOOKING TO START ONE! EXPERIENCE MODERN AMENITIES & FURNISHES W A GREAT FLOORPLAN, UPGRADED CARPETING, UPGRADED POT LIGHTS THROUGHOUT, PREMIUM INTERIOR DESIGN UPGRADE PACKAGE W S/S APPLIANCES, HUGE ROOFTOP TERRACE, PARKING INCL. LARGE KITCHEN OPENS UP TO AN INVITING DINING AREA AND LIVING SPACE PERFECT FOR ENTERTAINING. 3 BEDROOM LAYOUT, 2.5 BATH INCL ENSUITE TO PRIMARY BEDROOM. IMMEDIATE ACCESS TO LOCAL SHOPPING, ENTERTAINMENT, MAJOR TRANSIT ROUTES. CONVENIENTLY LOCATED IN PROXIMITY TO TTC SUBWAY, VIVA, ZUM, YRT, 400/407 SERIES HWY, UNIVERISITIES **EXTRAS** Incl. Stove, Oven, Fridge, Dishwasher, Washer/Dryer (id:24801)
RE/MAX Premier Inc.
19 - 8038 Yonge Street
Vaughan, Ontario
Location, Location, Location! Super clean and well maintained Executive Townhome located in Quiet Enclave in Olde Thornhill. Easy access to Hwy 407, public transit & planned Metrolinx subway extension. Walk to shopping, pharmacy, Thornhill Golf Club and other amenities. Mature trees & quiet northwest facing deck provides perfect setting for those family B.B.Q.s on summer afternoons! Smoke free, pet free home includes: hardwood flooring throughout living areas and bedrooms, skylight, extra large kitchen with lots of counter space, stainless appliances, raised breakfast bar overlooking family room with corner fireplace. Perfect rooms for entertaining your friends and family. The open concept Loft overlooks spacious Primary Bedroom with lots of natural light enhanced by skylight and soaring 15 foot cathedral ceiling. Entertaining is easy here with plenty of room to park in your private 2 car garage plus 2 car driveway parking and visitor parking. Book a private viewing today! **EXTRAS** Stainless Fridge, Gas Stove, Microwave/fan, Dishwasher, Washer, Dryer, Window coverings, All Electrical light fixtures, Garage Door Opener operates with phone app.Rogers Telephone, Cable TV & Internet included in maintenance fee. (id:24801)
Intercity Realty Inc.
1602 - 1 Grandview Avenue
Markham, Ontario
Experience luxury & sustainability at The Vanguard Condo, located in the vibrant Yonge & Steeles area. This 16/F suite offers breathtaking views & features 2 split bedrooms + den, w/ 2 full baths. Fully upgraded w/ top-of-the-line appliances, quartz countertops, & backsplash. 9-ft ceilings, Murphy bed, custom closet organizers w/ ample storage space. This unit includes TWO (2) PARKING & THREE (3) LOCKERS. Building boasts superb amenities: a state-of-the-art gym, guest suites, a theatre and yoga room, a kids' playroom, a lounge, and a library. Discover the perfect blend of luxury and convenience with the future Yonge-Steeles subway at your doorstep. **EXTRAS** TWO (2) Parking Spots + THREE (3) Lockers INCLUDED. Murphy Bed, Kitchen chandelier, B/I Appliances: Fridge, Cooktop, Dishwasher, Oven. Washer, Dryer, Microwave, All Elfs, All Blinds. (id:24801)
Living Realty Inc.
Bsmt - 153 Willis Road
Vaughan, Ontario
Meticulously Crafted Basement Apartment. 2 Bedrooms, 1 Washroom. Spacious Living Area, Beautiful Kitchen and Closets. Fully Upgraded. Separate Entrance. Big Bedrooms. Functional Layout. Attractive And Clean. Perfect For Working Professionals. Close To Public Transit, Shopping, And Minutes To Highway 400 & Highway 407. Really Nice Neighborhood. $2,200.00 Plus 40% Utilities. **EXTRAS** Stainless Steel Appliances. Washer/Dryer. Owner Occupied. No Smoking. No Pets. Tenants Pay For Internet and Cable. $2,200.00 PLUS 40% Utilities. (id:24801)
Homelife/miracle Realty Ltd
Main - 12888 Keele Street
King, Ontario
Charming Detached Bungalow In The Heart Of King City! All Utilities Included. Main floor and upper level. Main floor offers bright modern kitchen with stainless steel appliances. Separate living and dining rooms along with 2 bedrooms, 3 piece bathroom and stacked washer/dryer. The second floor offers an oversized primary bedroom with 2 closets, 3 piece ensuite and plenty of light. Potlights, crown molding and window coverings are included for the tenants use. No Carpet. Very Convenient Location. Walk To Go Station. Minutes Away From Hwy 400, 407, Shops & Restaurants. **EXTRAS** S/S Fridge, S/S Gas Stove, S/S Dishwasher, Stacked Washer/Dryer available for Tenant's use. Unit has central A/C. & Window Coverings. (id:24801)
Royal LePage Premium One Realty
106 Stephensbrook Circle
Whitchurch-Stouffville, Ontario
Welcome to 106 Stephensbrook Circle, a stunning bungaloft nestled on a premium ravine lot in sought-after Wheler's Mill. Offering over 3,000 sq. ft. of thoughtfully designed living space, this home combines privacy, tranquility, and modern comfort in the heart of Stouffville. Step inside to a warm and inviting formal dining room, perfect for hosting gatherings. The heart of the home is the oversized kitchen with premium finishes, ample counter space, and seamless flow into the family room. With breathtaking 17-ft ceilings, natural light floods the space, highlighting incredible ravine views. The main floor boasts a serene primary suite featuring three large closets and a newly renovated 5-piece ensuite. You'll also find a laundry room, powder room, and direct garage access for added convenience. Upstairs, the versatile bungaloft design offers two spacious bedrooms, each with its own ensuite, plus a loft area perfect for an office, playroom, or reading nook. The partially finished basement extends the living space with a bedroom, a new full bathroom, and laundry setup. Outside, the two-tier composite deck is an entertainers dream. With breathtaking ravine views and unmatched privacy, this backyard oasis is ideal for summer barbecues, al fresco dining, or peaceful mornings with coffee. Located in the family-friendly Wheler's Mill community, you're steps to top-rated schools (Oscar Peterson & St. Brendan), parks, trails, and a splash pad. Amenities like grocery stores, coffee shops, and more are within walking distance.This is more than just a home, its a lifestyle! Don't miss this incredible opportunity. **EXTRAS** gas hookup for a BBQ, windows (2018), roof (2022), composite two tier deck, built in shed under deck (id:24801)
RE/MAX All-Stars Realty Inc.
1120 - 38 Honeycrisp Crescent
Vaughan, Ontario
Welcome to this bright, airy, beautifully finished condo with 9' ceiling 2 bedrooms and 2 full washrooms. Floor to ceiling windows. Open concept kitchen and living/dining. Stone counter-top and backsplash. Master bedroom with ensuite bathroom. Great location! Wallmart across the road. Ikea right by its side. Easy access to 400 and 407. Walking distance to Vaughan Metro Subway. Costco and Cineplex nearby. Walking distance to TTC, Retail shops, Restaurants and Fitness Center - all nearby. Roof-top terrace with Bar-b-cue!! Recently freshly painted and professionally cleaned!! **EXTRAS** State of the Art Theatre, Fitness Center, Lounge and Meeting Room, Party Room with Bar-b-cue, Guest Suites, Terrace with Bar-b-cue aarea etc (id:24801)
Zolo Realty
1147 Belle Aire Beach Road
Innisfil, Ontario
rarely offered vacation style home steps to lake Simcoe, backyard oasis with lush green pouring into family room, huge lots for endless potential, separate basement unit helps with mortgage payment, minutes to Inisfil Beach Park. Close To All Local Amenities And Innisfil's Gem,Lake Simcoe. **EXTRAS** Inclusions: 2Xfridge, gas Stove,Dishwasher,Microwave, electric Range Hood,Washer,Dryer,Water Softener,Uv Light,Hwt,Big Blue Filter (brand new water filtration system, etc) (id:24801)
Bay Street Group Inc.
2512 - 5 Buttermill Avenue
Vaughan, Ontario
Live In Spacious 1+Den in The Heart Of VMC, Transit City 2! Next to Subway, The Vaughan Metropolitan Centre And Viva, Minutes To York University, 407/400. Walking Distance to Restaurants, Shops, Banks, Buca Coffee, Walmart and more! Great Amenities in the building. **EXTRAS** Use of kitchen including Stove, Cook top, fridge, washer & Dryer (id:24801)
Homelife New World Realty Inc.
Bsmt - 189 Aberdeen Avenue
Vaughan, Ontario
One Bedroom apartment in high demand east woodbridge close to all amenities. Easy access to highway 7, 400, 407, 427. Close proximity to Vaughan mills, Canada's wonderland & so much more! 2 driveway parking spots included. **EXTRAS** Tenant to Pay 25% of utilities ** This is a linked property.** (id:24801)
Royal LePage Your Community Realty
82 Devonsleigh Boulevard
Richmond Hill, Ontario
**Rarely-Offered/Find(Full Renovation by its owner----Spent $$$ 2023--2024) Hm By Quality Green-Park Hm Builder-----Absolutely ""Stunning"" Design-Flr Plan/Open Foyer 2Storey/Cathedral Ceiling W/Skylight Above----Apx 3600Sf(1st/2nd Flr)+Prof. Finished Bsmt On Pied-Shaped/Amazing Back Yard(Widen--58.71Ft)---FRESHLY-RENOVATED(2023--2024)---------Amazingly Spacious W/Lots Of Wnws Allowing Natural Sunlight Flr Plan*Functional---Library Main Flr & Open Concept Fam/Lr Rm Combined----Gourmet/Reno'd Kitchen W/Spacious Breakfast Area To Private-Bckyd(Easy Access To a Private Yard)*Mud Rm/Laund Rm Combined W/Direct Access Fm Garage(2Cars)**Private & Huge Master Bedrm W/Sitting Area --New 6Pcs Washroom(2024) & All Large/Generous Bedrms*Fully/Professionally Finished Bsmt(Raised Flr W/Subflooring-Sauna/Exercise Rm--Open Concept Rec Rm & 4Pcs Washroom------Features:New Kitchen-New Appliance-New Countertop-New Pot Lights(2023-2024),New Hardwood Flr(2024-Main/2nd Flrs),New Washrms(2024-Main/2nd Flrs),New Main Entrance(2024),New Garage Dr(2024),New Glass Railing & Updated Stairs(2024),Linear Lights On Stairs/2nd Flr(2024),New Pot Lighting & Chandeliers(2024),New Security Camera(Frt)/Smart Key W/Camera(Frt),16Ft Accent Wall At Stairwell(2024),Freshly Painted(2024)----a Wonderful--Executive Family Home To See(Perfectly Move-In Condition)**Top-Ranked School:Richmond Hill High School(Walking Distance)**Clean-Super Bright Hm To See** **EXTRAS** *New S/S Fridge(2023),New S/S Stove(2023),New S/S Hood Fan(2023),New S/S B/I Dishwasher(2023),New F/L Washer(2023)/Dryer(2023),Cvac,Gas Firepalce W/Stone Mantel,Pot Lits,Wet Bar,Skylit,Storm Dr(Main Foyer),Sauna(Bsmt),200Amps Elec Breaker (id:24801)
Forest Hill Real Estate Inc.
707 - 9199 Yonge Street
Richmond Hill, Ontario
Luxury Beverly Hills Condo! Stunning Condo With Bright South Views And Your Very Own Exclusive Terrace! This One Bedroom Open Concept Unit Boasts A 5Pc Washroom, Kitchen With Marble Flooring, Stainless Steel Appliances, Granite Counter Top, Beautiful Open View! Location Is Perfect! Hillcrest Mall, Shops, Banks, No-Frills. Gapper Park, Bayview Hill Park, Mill Pond Park. Amenities: Indoor/Outdoor Swimming Pool, Gym, Yoga Rm, Jacuzzi, 24Hrs Security, Concierge. **EXTRAS** 1 Parking Spot & 1 Locker included. (id:24801)
Royal LePage Premium One Realty
826 Montsell Avenue
Georgina, Ontario
Nestled on a spacious 50' x 242' lot in the highly sought-after Willow Beach neighbourhood, this exceptional custom-built home offers the perfect combination of luxury and modern design. With high-end finishes throughout, this home delivers both style and practicality. As you enter, you are greeted by a bright and inviting foyer with elegant porcelain tile floors, which flows into the formal living room featuring a striking panel wall, crown molding, and pot lights. The expansive kitchen is a chef's dream, with custom cabinetry, sleek quartz countertops, and plenty of prep space. The open-concept dining area is perfectly situated to overlook the kitchen, creating an ideal layout for entertaining guests. The airy family room is designed for comfort, with a cozy gas fireplace and a unique waffle ceiling that adds character to the space. Upstairs, four spacious bedrooms await, including the luxurious primary suite, which features a 5-piece ensuite and a walk-in closet ready to be customized to your liking. The full basement provides endless possibilities for additional living space or storage, awaiting your personal touch. Practicality is key with a convenient mudroom with direct garage access, as well as a main-floor laundry room. This home is also ideally located just steps from an exclusive members-only beach, with a public beach park only a short drive away. **EXTRAS** Engineered hardwood floors throughout*Heated bathroom & laundry floors*Interlock walkway, asphalt driveway, exterior yards to be sodded, concrete pad and steps at back patio doors. Detail sheet attached (id:24801)
Century 21 Leading Edge Realty Inc.
99 Mill Street
Uxbridge, Ontario
Fantastic Value in Uxbridge! This well-maintained, bright 3+2 bedroom family home offers plenty of space and versatility. It features a fully self-contained, two-bedroom basement suite with a separate walk-out entrance ideal for extra income or extended family. The main floor is designed for comfortable living, with a spacious open-concept living room and eat-in kitchen. Step outside from the kitchen to a large deck, perfect for entertaining and overlooking the serene ravine. The expansive primary bedroom is conveniently located on the ground floor, featuring a cozy gas fireplace and direct access to a sundeck. Upstairs, you'll find two generous bedrooms, each with its own walk-in closet. The large, open-concept basement apartment brings in $2,200/month in rental income. With two kitchens, five bedrooms, three bathrooms, two laundry areas, and two fireplaces, this home offers incredible value and functionality. Located in the heart of Uxbridge, you'll be just minutes from shopping (Vince's Market, Walmart, and Zehrs), schools, and a new medical centre. The garage provides direct access to the home through the main floor laundry room. In total there is room for 3 cars to park, and even a 4th if your car is small enough! Enjoy the privacy of a peaceful backyard backing onto a ravine with a brook and no neighbours behind you! This home truly offers the best of all worlds: modern comforts and income potential in a prime location. **EXTRAS** 3 Fridge(s), 2 stoves, 2 B/I Dishwashers, 2 Washers, 2 Dryers, 2 Hood fans, Ceiling Fans, Electric light Fixtures, 2 Gas Fireplaces, Garage Door Opener, Window Coverings (excluding curtains on Basement entrance door that belongs to Tenant) (id:24801)
Royal LePage Signature Realty
(Bsmt) - 62 Toporowski Avenue
Richmond Hill, Ontario
Excellent Location! Famous Ele. Sch & High Sch area! Fully Finished Basement with Separate Walk up Entrance. Family Size Modern Kitchen with Breakfast Area. Spacious & Comfortable Living Room. Open Concept. 2 Bedrooms With Windows. Steps to School. Close To Shopping Centre, Plaza, Restaurants, Costco, Mins to Highway 404/407. **EXTRAS** FRIDGE, STOVE, BRAND NEW RANGE HOOD, WASHER & DRYER [SHARED]. All Elf's. (id:24801)
Homelife New World Realty Inc.
115 Halldorson Avenue
Aurora, Ontario
Welcome To Brand New Detached House 3110 sq.ft. Built By Paradise Builder In The Prestigious Neighborhood of Aurora. Hardwood Red Oak Floor Throughout Main & 2nd Floor, Upgraded Tiles On Foyer And Powder Room. Bright & Modern Design Open Concept Kitchen With Upgraded Quartz Counter Top, Back Splash, Centre Island And Top Of The Line Appliances Package, Gas Stove. Electric Fireplace. Outside Gas Line For BBQ. Energy Efficiency Features With 200-Amp Service. 9FT Ceiling On Main & 2nd. Smooth Ceilings. Modern Elevation With Brick, Stone & Stucco. Main Floor Offers Formal Great Room Along With Huge Dinning Area And Library. Oak Stained Stairs With Iron Pickets Leads To 2nd Floor Which Comes With 4 Huge Bedrooms. Spacious Primary Bedroom With 6pc Ensuite & His/Her Walk-In Closets. Other 3 Bedrooms Has Their Own 4 Piece Ensuite With Granite Countertops. Frameless Glass Shower With Extra Height Bathroom Vanities In Primary Ensuite. Cold Cellar. Rough-In 3 Piece Bathroom In Basement. An Extra Large Size Conduit Runs From Basement To Attic For Future Improvement Plans. No Sidewalk. Electrical Wiring for Electric Car Inside Garage. Tarion Full New Home Warranty. **EXTRAS** Close to Major Amenities, Shopping Centre, Walking Trails, Parks, Golf Fields, Schools, Go Station, Hwy 404. (id:24801)
Homelife/bayview Realty Inc.
Main - 572 Country Glen Road
Markham, Ontario
Bright & Spacious 4 Bedroom/4 Washroom Home In Demand Area. Hardwood Floors Throughout, 2nd Floor Laundry, Custom Chef's Kitchen With Stainless Steel Appliances, Granite Counters, Pot Lights, W/O To Over-Sized Deck With Gas Line For Bbq, Family Room With 3-Sided Gas Fireplace, Spacious Master Retreat With Spa Ensuite & W/I Closet, Finished Basement With Rec Room, Wet Bar, & Office. Whole House Included With Private Backyard - Coach House Above Detached Garage Is Rented & Separately Metered For Utilities. **EXTRAS** Only Triple 'A' Tenants To Apply With Credit Report, Job Letter, Rental Appl. Walk To Top Schools, Park, & Trails. (id:24801)
Homelife/bayview Realty Inc.
Basemen - 93 Clark Avenue
Markham, Ontario
A Fully furnished Bedroom Of A Detached Home. Located In Highly Sought After Area. Right at corner of Yonge/Steels * Walking Distance to Yonge St! Parks, Stores, Restaurants...walk to all amenities. Shared Newer kitchen with stainless steel appliances, wood flooring, Renovated, ensuite bathroom. 4 months or up. **EXTRAS** Bedrooms for one person each, sharing kitchen, ensuite separate bathroom on basement. (id:24801)
Homelife New World Realty Inc.
3508 - 7895 Jane Street
Vaughan, Ontario
Spacious 3 Bed/2 Bath + Den Condo With Large Wrap-Around Balcony With Awe West Facing Views. Floor To Ceiling Windows!4 Minute Walk To The Vaughan Metropoliton Centre Bus Terminal And Subway! 9Ft Ceiling, Centrally Located W/Easy Access To Major Highways, The York University, Vaughan Mills Shopping Centre, Restaurants And Much Much More! Pet Friendly. **EXTRAS** Modern Kitchen With Quartz Counter Top, Moen Faucet & Under Mount Sink! Window Covering And Elfs! Ss Appliances, Laminate Flooring, Ceramic Tiles In Bathroom, Stackable Washer/Dryer, Generous Sized Bedrooms And Den. (id:24801)
Cityscape Real Estate Ltd.
Bsmt - 2 Lonsdale Court
Markham, Ontario
Luxury Furnished Bsmt Apartment With Separate Entrance In The Admirable Community Of Unionville. Large 78 X 118 Ft Premium Corner Lot. Newly Install Interlock On Driveway/Backyard And Fence, Irrigation System On Frontyard. High End Modern Kitchen Cabinet, Pot Lights Throughout All Rooms. Top Ranked Schools Coledale P.S; St.Justin Martyr Catholic Elementary School; Unionville High School. Surrounding With All You Needed. Must See!! **EXTRAS** Fridge&Stove,Washer& Dryer,One Parking Spaces On Driveway. Additional Charger will be applied if more parking needed. Tenants Will Use Their Own Internet And Share The Utility With Landlord Proportionally. One Side Of The Bsmt Is For Lease (id:24801)
Bay Street Integrity Realty Inc.
66 Chapman Court
Aurora, Ontario
Welcome to 66 Chapman Court, a handsome, quality-built, three-bedroom townhome in the prestigious Aurora Sanctuary Town Manors, a quiet enclave of premium townhomes backing onto greenspace. Elegance meets understated dignity. Architecturally striking brick and stone facade with balcony. Functional and accommodating open design. Hardwood floors and staircase, with oak handrail. Eat-in kitchen with quartz countertop, stainless steel appliances, custom backsplash, and walkout to deck. Living room with gas fireplace, mantle and in-wall display shelving. Primary bedroom with walk-in closet and 4-pc ensuite with separate shower. Recreation room with garage access, coat closet and walkout to patio. Lots of storage space with an extra area in the two-car garage, and an unfinished lower level below the recreation room. Close to shopping, recreation centre and 404. **EXTRAS** Interior painting (2024), New roof (2024) POTL Fee of $274/month. (id:24801)
Chestnut Park Real Estate Limited
75 - 126 Pinedale Gate
Vaughan, Ontario
Spacious and clean 3+1 Bedroom, 4 Bathroom approximately 1750 sq.ft end unit townhouse. Like a semi-detached with private driveway. Professionally finished basement with huge storage cabinets. This exceptional beautiful townhouse is located in the heart of Woodbridge. Hardwood floors everywhere. Private and big master bedroom with ensuite and walk-in closet. Interlock in the front and backyard. **EXTRAS** Fridge, S/S: Dishwasher, Microwave, Stove, Washer & Dryer. All light Fixtures. All window coverings. Central vacuum cleaner. Garage Door Opener & Remote. All garden tools including lawnmower. (id:24801)
Insider Condos Inc.
1111b - 9600 Yonge Street
Richmond Hill, Ontario
LOCATION! LOCATION!LOCATION! *2 BEDROOM CORNER UNIT IN LUXURIOUS GRAND PALACE IN THE HEART OF RICHMOND HILL, *FLOOR TO CIELING WINDOWS* OPEN BALCONY, CLOSE TO MAJOR SHOPPING CENTRE & PUBLIC TRANSI, ON YONGE ST., OPEN CONCEPT. A SPECTACULAR UNIT YOUR CLIENTS WILL FALL IN LOVE WITH! KITCHEN WITH S/S APPLIANCES. **EXTRAS** **TWO PARKING** S/S APPLIANCES W/ MICROWAVE/HOOD.STACKED WASHER&DRYER.INDOOR POOL, BILIARD ROOM, PARTY OOM, GUEST SUITES& 24H CONCIERGE (id:24801)
Top Canadian Realty Inc.
62 Warren Bradley Street
Markham, Ontario
Location! Location! Location! Welcome To This Stunning & Well-Maintained Detached House In The Berczy Community, Located In A High Ranking School Zone (Pierre Trudeau Hs And Castlemore P.S.). This Spacious Home Features An Open Concept Main Floor With Crown Moulding, Hardwood Floor Thru-Out, Gas Fireplace In Great Room, 9Ft Ceiling In The Main And Modern Kitchen With Breakfast Area Overlook Fenced Backyard. Direct Access From Garage. 3 Spacious Bedrooms Including A Large Master Bedroom With 4 Pcs Ensuite, Cathedral Ceiling, W/O Balancy And W/I Closet. Proximity To Restaurants, Supermarkets, Shops, Parks, Highway 404 & 407. Don't Miss The Opportunity to Own This Dream Home! **EXTRAS** All Existing Light Fixtures, Window Coverings, S/S Fridge, Gas Stove, Washer, Dryer, Central Air Conditioning (id:24801)
Bay Street Group Inc.
Main Lv - 101 Roseview Avenue
Richmond Hill, Ontario
Newly Added Level 2 Fast EV Chargers!! Updated 2 Bedroom Apartment Unit In The Heart Of Richmond Hill! High Demand Area, Safe, Quiet & Family Oriented Community. Short Walk To Yonge St & Public Transportation. Close To Go Station, Center Library, Performing Art Center, Hospital, Shops & Places Of Worship. A Must See Gem! **EXTRAS** Fridge, stove, washer & dryer, light fixtures, all existing windows covering and 2 EV parking spots on the driveway. Hydro & gas has separate meter, Water to be split with upper tenant based on headcount. (id:24801)
Exp Realty
58 Oxford Street
Richmond Hill, Ontario
***Attention Builders, Investors And End Users*** Seize this rare opportunity to purchase a massive double lot (103ft x 226 ft) with existing house completely on one lot and the opportunity to build a breathtaking custom home on the already severed second lot (51 x 226 ft). Amazing location and surrounded by luxury multimillion-dollar estates in the heart of the highly sought-after Mill Pond neighbourhood in Richmond Hill. Only Steps to Yonge St., public transit, shopping, banks, and a variety of restaurants! The vacant lot is already fully serviced and includes all architectural drawings ready to apply for Permits to build a stunning 2 storey, 5,000 sq.ft. custom home featuring 5 Bedrooms, 6 Bathrooms, Built-In 2 car garage and additional 4 parking spaces on Driveway. Customize to your choosing prior to applying for permits! The existing home has also been approved for a second custom built house, or it offers the flexibility to maintain the existing home and renovate or you can choose to rent out the 2 separate units for great rental income! The existing main house is in excellent condition and features an open-concept floor plan with 4 spacious bedrooms, and 2 bathrooms! The 2nd Unit above the massive 4 car garage, is a self-contained 1-bedroom apartment with full Kitchen and large living/dining room. The Massive Drive through garage is perfect for storing construction materials while building the next door home! **EXTRAS** Explore the outdoors with Mill Pond, playgrounds, and scenic trails right at your doorstep. Top-rated private and public schools are nearby, making this an ideal location for families. (id:24801)
Royal LePage Signature Realty
25 Norman Avenue
King, Ontario
Nobleton Walkout Bungalow with Southern Backyard Exposure* In the Area of Multi-Million Dollar Rebuilt Homes* Bright Cathedral Ceiling in Kitchen with Walk-out to Deck* Hardwood Floors, Pot Lights & Freshly Painted Main Floor* Large Primary Suite with His/Her Closets & 3pc Ensuite* Main Floor Laundry in 3rd Bedroom* Fully Finished Walkout Basement In-Law Suite with Additional 2 Bedrooms, 2nd Kitchen, Laundry, 4pc Bath & Separate Entrance* Walk to Community Centre, parks, Schools, Shops & Restaurants* Don't Miss Out! **EXTRAS** As is: All Light Fixtures, All Window Coverings/ Blinds, Main Floor Appl: (White Fridge, Stove, D/W, Hoodfan, Washer, Dryer), Garden Shed, Hot Water Tank(2021-owned), Singles (2018), Garage Door (2023), Furnace Heat Exchange(2023) (id:24801)
RE/MAX West Realty Inc.
4102 - 7890 Jane Street
Vaughan, Ontario
Luxury 2 Bedroom And 2 Bath Corner Unit With Very Large 118 Sqft Balcony. 9-Foot Ceilings, Modern Kitchen, Quartz Countertops. Fantastic Views Near The Top Of Building Looking South/West. Walking Distance To The Subway, TTC, YRT. Close to Hwy 400/407, Vaughan Mills Mall, 3 Stops to York University. Shopping And All Amenities Close By. Fantastic Amenities Include 24000 Sqft Training Club, Electric Charging Stations, A Lobby Furnished By Hermes, An Outdoor Pool And Much More. **EXTRAS** Fridge, Stove, Dishwasher, Microwave, Washer, Dryer, All Window Coverings, All Electrical Light Fixtures. (id:24801)
Royal LePage Maximum Realty
702 - 55 South Town Centre Boulevard
Markham, Ontario
Location! Location! Location! Right at the Heart of Markham & a very popular Unionville neighborhood. Rare found corner unit facing North & East with 2 split bedroom & walk out to balcony. New paint. Spacious & practical layout with Lot of natural light. 1 parking & 1 locker included. Gatehouse security, 24 hours concierge & amenities etc. Walking Distance To Unionville high school , plaza, Medical Centre, Hotel, Parks & Viva buses. Close To Go Train Station, Hwy 404 & 407, Downtown Markham & Future York University Markham Campus. A Must See. Good for investment and move in condition! **EXTRAS** All existing appliances: ELFs, Fridge, B/I dishwasher, S.S stove, window coverings, stacked washer & dryer. (id:24801)
Century 21 King's Quay Real Estate Inc.
Th 87 - 9133 Bayview Avenue
Richmond Hill, Ontario
Tastefully Updated and Meticulously Maintained Townhome In Gated Community Located in heart of Richmond Hill. Sun Filled Open Concept Main Floor Layout Features 9' Ceilings, Hardwood Floors, Gas Fireplace, B/I Shelving and an updated Kitchen with quartz counters, Custom Backsplash, Breakfast Bar with a W/O to deck. 3 Bedroom Upper Level was converted to more functional layout with 2 large bedrooms, each with their own ensuite, large closet and insulated windows. Lower Level is a walk-out with a 3 piece washroom and can be used as a rec room or a third bedroom. Live stress free as maintenance includes 24 Hrs Gate House, Security, Lawncare, Snow Removal & Outdoor Maintenance. Steps to Parks, Top Rated Schools, Public Transit , Viva Bus, Shopping and Restaurants. Conveniently Located Minutes to Hwy 7, 404 and 407. **EXTRAS** Fridge, Cooktop, Convection Oven/Steam Oven/Microwave All in 1, Washer/Dryer, Window Coverings, Electrical Light Fixtures, B/I Shelving & Custom Closet Organizers, Alarm, HWT, Wall Heaters, CVAC, CAC, Electric Garage Door opener & Remote. (id:24801)
Harvey Kalles Real Estate Ltd.
187 Carmichael Crescent
King, Ontario
This exceptional custom-built home in King City flawlessly blends luxury and sophistication. Featuring 4 spacious bedrooms on the second level, including a lavish primary suite with a spa-inspired ensuite and jacuzzi, the master suite also boasts a large walk-out terrace, his-and-her walk-in closets, and breathtaking views of the conservation area with mature trees.The gourmet kitchen is a chefs dream, outfitted with high-end Sub-Zero appliances, a wet bar, custom cabinetry, and a large central island. The main floor also offers a generously sized office and a cozy library area perfect for work or quiet reflection along with expansive living and dining areas designed for effortless entertaining. Soaring 24-foot ceilings in the living and library areas create a grand, open atmosphere. This residence is the epitome of modern design and timeless elegance. Step outside to a beautifully landscaped yard, complete with an outdoor kitchen, zoned lounge areas, botanical gardens, and serene ravine views ideal for both relaxation and hosting guests. The home is equipped with smart home automation through a Crestron system and features a fully finished lower level with two bedrooms, a den, two cantinas, and a fully equipped kitchen. A separate walk-up basement entrance provides convenient access, perfect for an in-law suite or added privacy. Located in one of Ontarios most prestigious communities, this estate is just moments from top schools, renowned golf courses, and premium amenities. **EXTRAS** Irrigation, Alarm & Surveillance Systems Included. Hunter Douglas Auto Blinds, All Electrical Light Fixtures. Subzero Fridge, Wolf 6 Burner Stove, Built In Micro, Dish Washer, Wine Coolers. Two Laundry Rooms! Full Kitchen In Lower Level. (id:24801)
One Percent Realty Ltd.
4 Lois Torrance Trail
Uxbridge, Ontario
Montgomery Meadows welcomes you! Treat yourself to well deserved upscale living in Uxbridge's most desirable town home neighbourhood. Presenting the ""Pinehurst"" model offering 1828 square feet of stylish bungaloft family relaxation space. This 3-bedroom, 3-bathroom beauty features a main floor primary bedroom with 4 pc ensuite and a second-floor flex space loft. A full unfinished walk out basement with bathroom rough in is ready for your creation of additional family enjoyment space. The main floor has engineered hardwood throughout, and all counter tops are Quartz. Large windows shed amazing natural light all through the house. The portico entry helps stave off the rain and snow when accessing the home's front door. The attached garage and double paved driveway allow for 4 vehicle parking. Extra visitor parking is just steps away from this unit. Many of Uxbridge's fine amenities are just minutes away including the amazing trail system, neighbouring Foxbridge public golf course, downtown and Toronto Street shopping, schools, parks and the historic Uxbridge Music Hall. **EXTRAS** This beautiful bungaloft is covered by the 7-year Tarion New Home Warranty Program. The Venetian Develpoment Group is an industry leader in luxury home building. (id:24801)
RE/MAX All-Stars Realty Inc.
515 - 2916 Highway 7
Vaughan, Ontario
Welcome to Nord Condos, this beautiful open concept unit has floor to ceiling windows with an unobstructed clear view of the skyline allowing natural sunlight to flood the unit. Laminate floor and pot lights throughout with stainless steel built-in kitchen appliances with tiled backsplash and stone countertop, modern 4 piece bath with tiled shower wall and floors, in-suite laundry. Access to many amenities: indoor pool, fully equipped gym, games room, yoga room, chefs room, pet spa and much more! Less than 15 min by car to Canada's Wonderland, York University, Hwy 407/400. Close to restaurants, shops, groceries, Vaughan Metropolitan Centre and Subway Station. This newly built turnkey condo won't be on the market too long, don't wait to make this your new home. One owned locker and one owned parking included. **EXTRAS** All New Existing Stainless Steel Kitchen Appliances - Fridge, Oven, Microwave, Stove, Dishwasher. Stacked Washer/Dryer, All Existing Window Coverings, All Existing Smoke Alarm and Carbon Monoxide Detectors. (id:24801)
Royal LePage Terrequity Sw Realty
1 Clarkehaven Street
Vaughan, Ontario
Gorgeous Custom Home Walkout Basement In Popular Spring Gate/Arnold Neighbourhood For Lease! Professionally Finished Basement W/ Sep Entrance. Two Bedrooms, Two Washrooms. Walking Distance To Yonge St, Shopping, Thornhill PS & Thornhill SS (With Gifted Program). **EXTRAS** Fridge, Stove, Range hood, Washer. Up to Two Parking Spots. All Existing Light Fixtures. (id:24801)
Homelife Landmark Realty Inc.
12 Marcus Crescent
Markham, Ontario
Main & 2nd Floors,, Beautiful, clean, 4 bedroom detached brick with 3 bathrooms home located on a tree lined street in high demand Raymerville community. Functional Layout With Lots Of Living Space , Great Location, Top Rank High School, Short Distance To Community Centre, Centennial Go Train, Super Market, Markville Mall, Markville High School, Parks, Main St, Highways. **EXTRAS** Fridge, Stove, Hood Fan, Dishwasher, Microwave, Washer, Dryer (Dont Share With Basement Apartment) Blinds, Elf's, Parkings (id:24801)
Bay Street Group Inc.
#bsmt - 12 Marcus Crescent
Markham, Ontario
Seperate Entrance! Basement Apartment With 3 Bedrooms, 1 Full Washroom, Kitchen With Breakfast Area, And Functional Living Area, Great Location, Top Rank High School, Short Distance To Community Centre, Centennial Go Train, Super Market, Markville Mall, Markville High School, Parks, Main St, Highways. **EXTRAS** Fridge, Stove, Hood Fan, Washer, Dryer (Dont Share With Main Floor Residences) Blinds, Elf's, 1Parking (id:24801)
Bay Street Group Inc.
1009 - 9618 Yonge Street
Richmond Hill, Ontario
Welcome to This Exceptional Condo Located In Prime Richmond Hill! This Bright & Spacious Open Concept Suite With Floor To Ceiling Windows; Steps To Public Transit, Hillcrest Mall, T&T Supermarket, Restaurants & Entertainment; Minutes To Hwy 7 / 404 / 407 **EXTRAS** Fridge, Dishwasher, Range Hood, Stove, Microwave, Washer & Dryer, Current Window Coverings (id:24801)
International Realty Firm
11 - 18 Lytham Green Circle
Newmarket, Ontario
Assignment Sale- Prime location in desirable Glenway Estate. First Tentative Occupancy April 2025, This spacious 2 bed & 2 baths With open concept layout. 2nd Floor, 3rd Floor And HUGE Terrace. North exposure with unobstructive view of Upper Canada Mall. Close to all amenities and walking distance to public transit Bus terminal Transport & Go Train, Costco, Restaurants & Entertainment. Professionally Landscaped Grounds With Multiple Walking Paths, Seating Areas, Play Areas, Private Community Park, Dog Park, Dog Wash Station And Car Wash Stall **EXTRAS** Ss Kitchen Appliances Package Include Energy Star Frost Free Refrigerator With Bottom Mount Freezer, Self-Cleaning Range, Over The Range Microwave With Integrated Exhaust And Energy Star Multi-Cycle Dishwasher. (id:24801)
Right At Home Realty
Ph09 - 9560 Markham Road
Markham, Ontario
The Mark Condos"" Spacious 2 Bedroom + Den Unit In The Heart Of Markham. Modern Open Concept Living Combined W/ Dinning. Walkout To Balcony From Living Room And Bedroom. Unobstructed View. 9Ft Ceilings, Laminate Flooring And Ceramic Flooring In Baths. 24Hr Concierge. Right Across From Go Station, Shopping And Much More! **EXTRAS** Fridge, Stove, Dishwasher, Washer/Dryer (id:24801)
Homelife Landmark Realty Inc.
19 Gallowood Trail
Adjala-Tosorontio, Ontario
Welcome to 19 Gallowood Trail. This gorgeous home has been newly renovated and modernized. It sits on almost two and a half acres of even grass surrounded by trees and nature. The entire home is bright and spacious. Many updates include quartz counters in the kitchen and all bathrooms, two glass showers, all matte black finishes. The home has modern farmhouse vibes with updated light fixtures and a large barn door that separates the formal sitting area from the open concept kitchen. This is the perfect house for entertaining. A large recreation room walks out onto a private deck with gazebo and views of the expansive backyard. Watch for blue jays and cardinals in the trees while enjoying your morning coffee. The kids will love the Bunkie house and tire swing. The Primary room has a luxury ensuite with soaker tub that also over looks the garden. This home is an outdoor lovers dream. Don't miss this opportunity to watch the colour change from your backyard. **EXTRAS** Two garden sheds and Bunkie on the property, water softner, Filtration system, Garage door openers (id:24801)
Century 21 Millennium Inc.
Bsmt #1 - 344 William Berczy Boulevard
Markham, Ontario
One Single Bedroom for Rent In Walkout Basement of An End Unit Townhouse In Markham. Separate Entrance. 5 Minutes Walk To Pierre Elliott Trudeau High School. Less Than 3Km To Bur Oak Secondary School. Easy Access To Everything Including Community Center, Supermarket, Library, Food Court, Restaurant And Shopping Mall. Perfect Place For Those Who Use Public Transit. The Bus Across Street Goes To Go Station & The 304 Bus Goes To Finch Station. Parking Provided. Flexible for Six Months Short Term Lease. No Pet. No Smoking. **EXTRAS** Exclusive Use of Powder Room. Shared Kitchen, Bathroom & Laundry. Kitchen On The Ground Floor. Bathroom & Laundry In Basement. Seller & Listing Agent Do Not Warrant Retrofit Status Of Basement. Buyer & Buyer's Agent To Verify All Info. (id:24801)
Prestigium Real Estate Ltd.
33 Prairie Grass Crescent
East Gwillimbury, Ontario
**Stunning 4 Bedroom Home in Holland Landing!** Welcome to your dream home in a fantastic neighborhood, just stepsfrom the park and close to top-rated schools. This beautiful 4-bedroom, 4-bath residence sits on a premium corner lot in East Gwillimbury,oering both style and convenience. With 9 ft ceilings on the main oor, the open and airy atmosphere is perfect for entertaining andeveryday living.The sophisticated kitchen features upgraded cabinets, S/S Appliances, luxurious quartz countertops, and ample storage,complete with an elegant backsplash, a range hood, and a convenient pot ller above the oven, making it a chefs paradise. The grand masterbedroom is a true retreat, showcasing a stunning free-standing tub and a frameless glass shower for a spa-like experience. Rened Californiashutters adorn all windows, adding elegance and privacy throughout the home. Includes Garage Door Opener. Located close to Hwy 404,Costco, Upper Canada Mall, schools and parks **EXTRAS** This property offers the perfect blend of comfort and accessibility. Don't miss this incredible opportunity to own a stylish and convenient home in Holland Landing. Book your showing Today! (id:24801)
Royal LePage Your Community Realty
71 Cauthers Crescent
New Tecumseth, Ontario
Welcome to 71 Cauthers Cres, Alliston! This Spacious 4 Bedroom/5bathroom ""Tulip Tree Corner"" Model Home On A PREMIUM 59.84' x 110' PRIVATE CORNER LOT In Alliston's Treetop Community Is A Must See! Stunning Quality Builder Finishes & Upgrades Throughout Greet You The Moment You Enter The Grand Foyer! 9'Ft Ceilings, Open Concept Living Space, Private Den/Office, Formal Living & Dining Area, Gleaming Hardwood Floors, Modern Kitchen, Granite Counter Tops & Centre Island/Breakfast Area, Custom Backsplash/Cabinetry & High-End Appliances With French Doors Opening To The Private, Fully Fenced Backyard With Mature Trees, a Custom Gazebo & Inground Irrigation System, Complete The Main Level And Outdoor Living Space! Double Door Entry To The Primary Bedroom, Spacious Walk-In Closet And Luxurious 5 Pc Ensuite , Plus 3 Spacious Bedrooms With Private & Semi Ensuites Complete The Upper Level! A Professionally Finished Basement (Builder Premium Upgrade) With A Second Kitchen, 4 Pc Bath, Make For Additional Comfortable Living Space For The Entire Family and Guests to Enjoy! Just over 3800 Sq Ft of Total Finished Living Space Make This Home The Perfect Size With An Ideal Layout For A Multi-Generational Family Too! Everything You Need For The Entire Family is Just Minutes Away, Primary & Secondary Public & Catholic Schools, Parks, Recreational Centre, Shopping, Dining & Entertainment, Including the Nottawasaga Inn Resort & Golf Course Just Across The Road! Easy Access To All the In-Town Conveniences Such As Walmart, Zehrs, FreshCo, No Frills, While Still Enjoying a Quiet Country Setting! An Ideal Commuter Location As Well, Minutes to Hwy 400, To The Bradford GO Station, Or Downtown Toronto In Less Then One Hour! **EXTRAS** Wolf Gas Stove, Bosch Fridge, Kitchen Aid Dishwasher, Whirlpool Washer & Dryer, Hot Point Stove, Fridge & Upright Freezer In Lower Level, All Existing Light Fixtures, All Existing Window Coverings, Garage Door Opener & Remote(s). (id:24801)
Coldwell Banker Ronan Realty
614 - 24 Woodstream Boulevard
Vaughan, Ontario
Great Location, Luxury Condo Suite for Rent in the Prestigious Allegra Condos! This stylish one-bedroom + den unit boasts a bright, open-concept layout with sleek laminate flooring throughout. The modern kitchen features stainless steel appliances, stone countertops, and a breakfast bar, seamlessly connecting to a spacious living and dining area. The primary bedroom offers a serene retreat with an ensuite and a generous walk-in closet. The versatile den is perfect for a home office, study space, or extra storage. Soaring 9' + ceilings, a private balcony, and breathtaking south-facing views make this penthouse a true standout. Upgrade your lifestyle today. **EXTRAS** Steps From Public Transit, Close To Great Shopping, Schools & Mins From 407/427/400. Close To Airport, Costco.. High End Amenities Incl. Fitness Center, Theatre, Party Room, Sauna, Guest Suite, 24 Hr Security, Court Yard, Roof Top Terrace & (id:24801)
RE/MAX Premier Inc.


