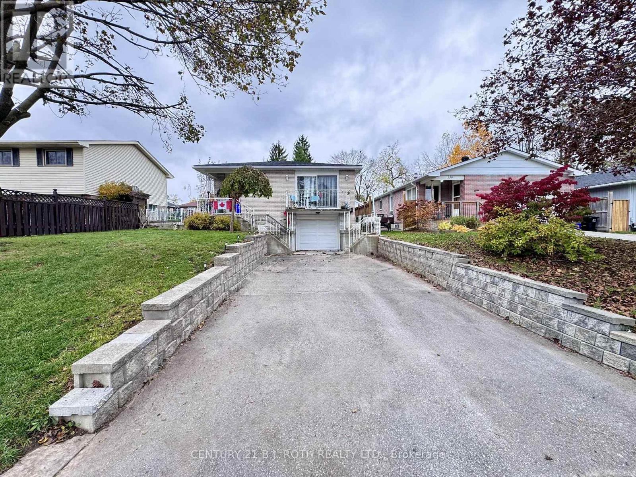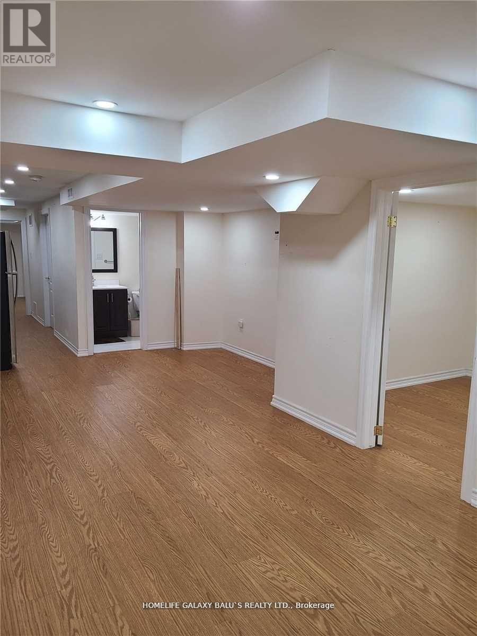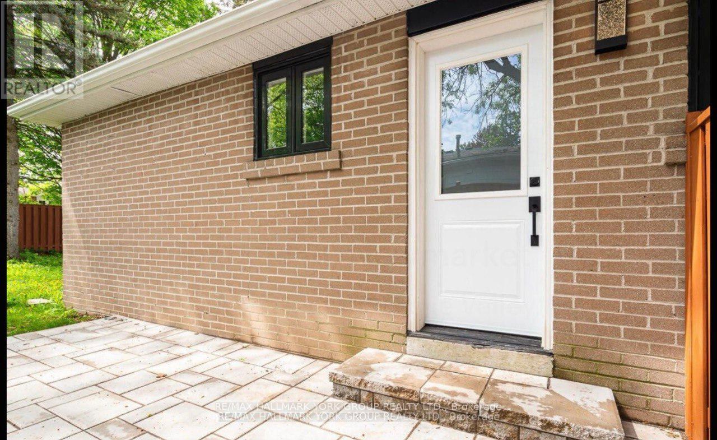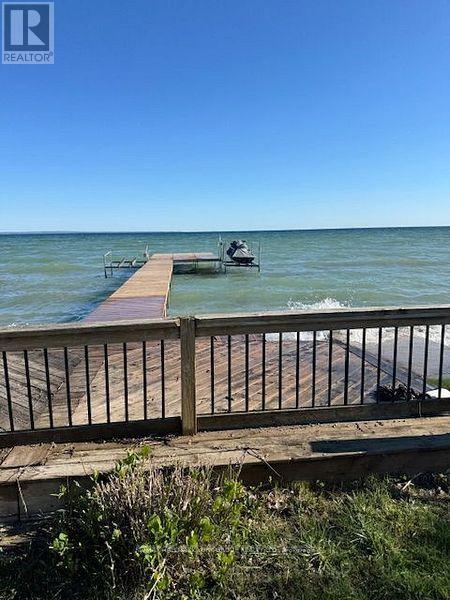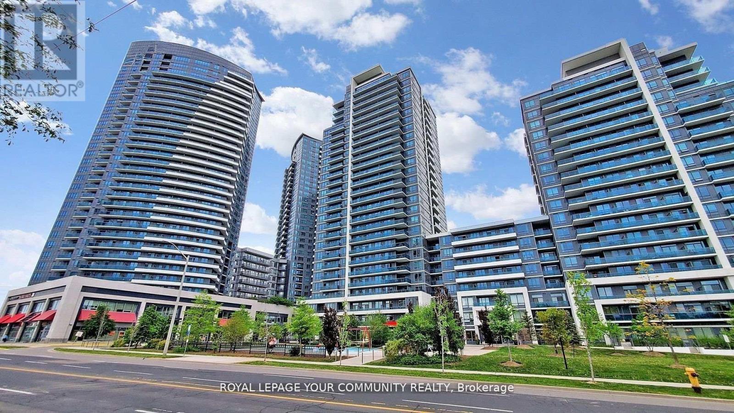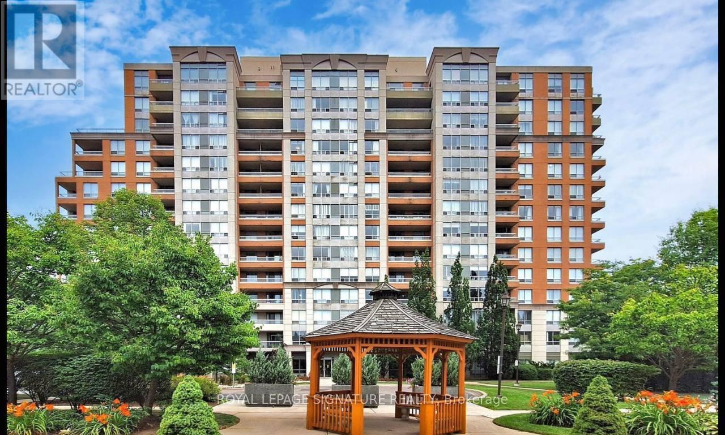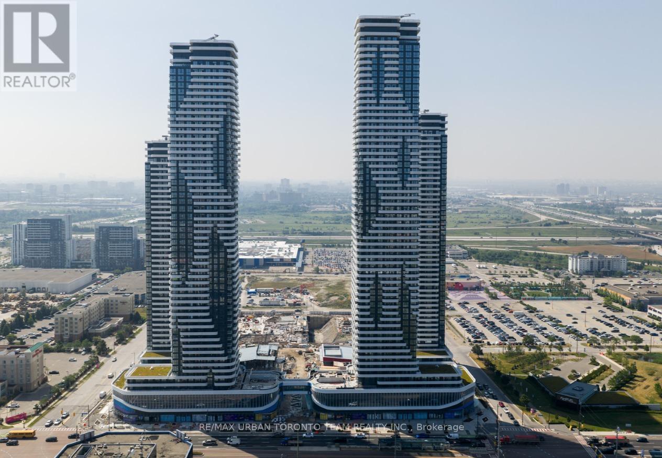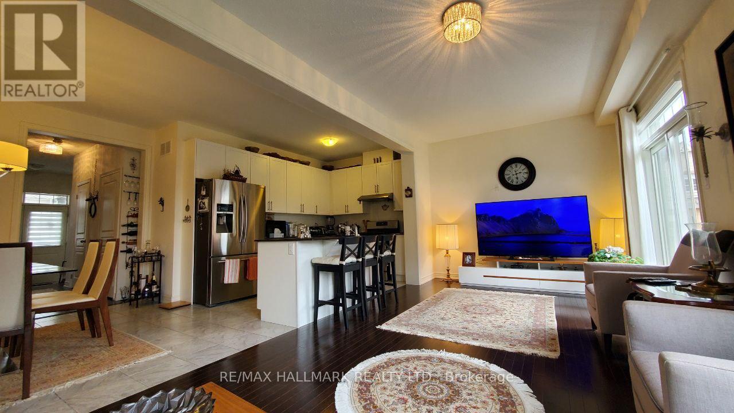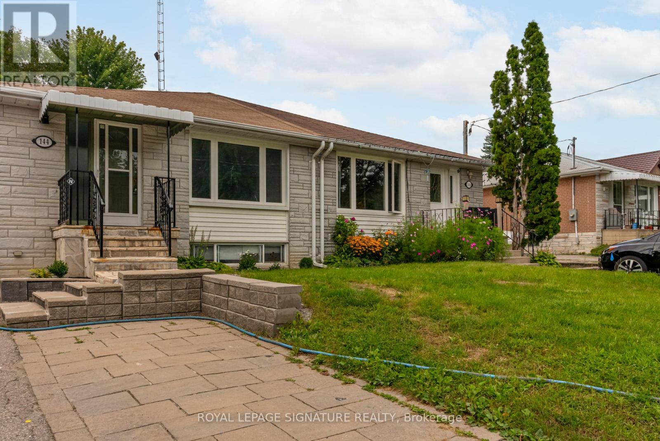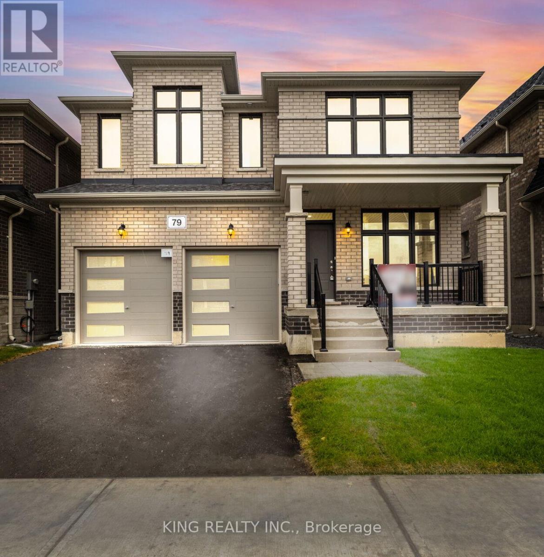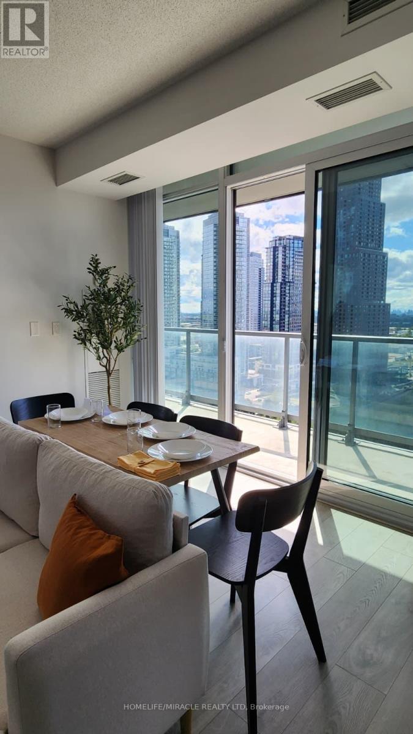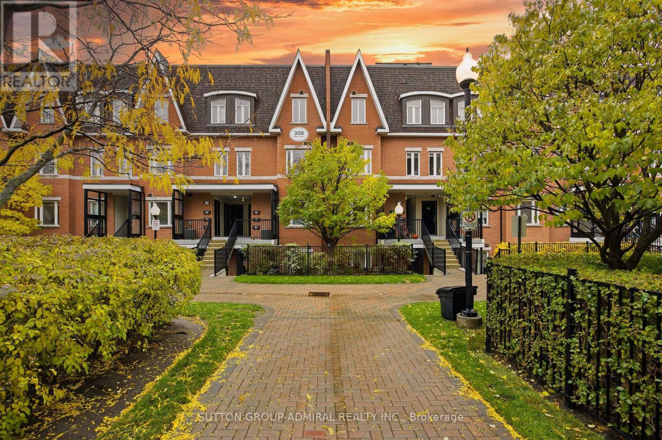Lower - 141 Gunn Street
Barrie, Ontario
UTILITIES INCLUDED! Welcome to 141 Gunn Street, a bright lower-level apartment in one of Barrie's most established east-end neighborhood's. This purpose-built legal duplex offers a private side entrance, updated flooring and baseboards, and a carpet-free layout for easy upkeep. The full eat-in kitchen features an open pantry for added storage, and the unit includes one bedroom with a double closet and a 3-piece bathroom. Enjoy the convenience of in-suite laundry and additional storage space in the shared garage. Parking is simple with your own dedicated spot-no need to shuffle vehicles. Close to parks, RVH, Georgian College, transit, downtown amenities, and top-rated schools. Book your showing today! ** This is a linked property.** (id:24801)
Century 21 B.j. Roth Realty Ltd.
(Basement) - 4 Malborough Road
Markham, Ontario
Welcome To Prestigious Box Grove Community. Features 2 Bedroom, Laminate Floors Throughout, Grand Spacious Open Concept Living Area, Upgraded Kitchen With Quartz Counters & Backsplash, Stainless Steel Appliances, Close To Schools, Parks, Golf Course, Longo's, Banks, Community Centre, Walmart, Hwy 407. Shopping Center, Hospital, And Much More! **EXTRAS** Fridge, Stove, Range Hood, Clothes Washer & Dryer, Existing Light Fixtures (id:24801)
Homelife Galaxy Balu's Realty Ltd.
Basement - 106 Woodpark Place E
Newmarket, Ontario
Beautifully updated and spacious one-bedroom basement apartment in a sought-after area of Newmarket. Offers a private entrance, a newly built kitchen with sleek modern finishes. Rent is $1,600 per month plus one-third of utilities. No pets or smoking allowed. Ideal for responsible and qualified tenants. (id:24801)
RE/MAX Hallmark York Group Realty Ltd.
303 Lake Dr East Unit A Drive
Georgina, Ontario
Stunning Lake House Loft Apartment. The Unit Is Fully Furnished and Includes Utilities. Access To Private Beach. Great Location 15 Minutes To Hwy 404. Walking Distance to Public Beach & Parks, Golf Courses And Shopping. (id:24801)
RE/MAX Hallmark York Group Realty Ltd.
1403 - 7171 Yonge Street
Markham, Ontario
Best Value in Complex! Oversize 1 bedroom (595 sq.ft.) with large balcony. 9ft ceilings and panoramic view on Old Thornhill. Quiet side of the building away from Yonge Street noise. Perfect for end-users, first time buyers and investors alike! Famous "World on Yonge" clean & well managed building. Direct access to 78 "Shops on Yonge" complex incorporating dozens of restaurants, beauty and jewellery stores, professional offices buidling, hotel, food court and Seasons supermarket! RBC & Shinlan banks, medical & dentistry clinics - all necessitites are at your doorstep. Short walk to TTC at Yonge/Steels Centrepoint Mall. Minutes to subway, 401,407,bus to York University. Future subway extension line and station nearby. Indoor pool, gym, sauna, hot tub, party rm, theater, guest suites, BBQ @ rooftop garden, 24/7 security, massive underground visitor parking (free). (id:24801)
Royal LePage Your Community Realty
1116 - 29 Northern Heights Drive
Richmond Hill, Ontario
Welcome to this beautifully FULL FURNISHED 1-bedroom, 1-bathroom condo offering modern comfort and unbeatable convenience. This bright and spacious suite features an open-concept layout with large windows that fill the space with natural light. The stylish kitchen comes fully equipped, and the cozy living area. Located in a prime Richmond Hill neighborhood, you'll be just minutes away from Hillcrest Mall, No Frills, restaurants, parks, and shopping centers. Public transportation is right at your doorstep. ***all utilities, high-speed internet, and TV cable are included.*** (id:24801)
Royal LePage Signature Realty
3115 - 28 Interchange Way
Vaughan, Ontario
Festival - Tower D - Brand New Building (going through final construction stages) 475 sq feet - 1 Bedroom & 1 Full bathroom, Corner Unit with Balcony - Open concept kitchen living room, - ensuite laundry, stainless steel kitchen appliances included. Engineered hardwood floors, stone counter tops. (id:24801)
RE/MAX Urban Toronto Team Realty Inc.
#main&2nd - 19 Chouinard Way
Aurora, Ontario
Welcome to this beautifully designed semi-detached home in the heart of Aurora! Featuring a grand double-door entry, elegant dark hardwood floors throughout the main level, solid oak staircase, and soaring 9-ft ceilings. The upgraded chef's kitchen offers a large center island, granite countertops, premium stainless-steel appliances, and a bright breakfast area - perfect for family gatherings. The cozy family room includes a stylish fireplace and upgraded lighting.Upstairs boasts a spacious primary bedroom with a walk-in closet and a luxurious 5-piece ensuite. Additional bedrooms are generous in size and filled with natural light. Convenient no-sidewalk design allows extra driveway parking. Located close to top-rated schools, shopping, Highway 404, parks, and public transit, this home offers comfort, functionality, and an unbeatable lifestyle.Tenant responsible for 70% of utilities. (id:24801)
RE/MAX Hallmark Realty Ltd.
Main - 144 Willow Lane
Newmarket, Ontario
Fantastic opportunity to rent a beautiful and spacious 3 bedroom 1 bathroom main floor unit of a house in a fantastic location. In the heart of Newmarket just a short walk away to transit and major arteries! Close to the go station, Upper Canada Mall, and all amenities. Perfect for a professional couple or a small family. Large Kitchen with all appliances. Ensuite Laundry. Private backyard. Tenant to pay 2/3rd of utilities (Water, Hydro, Gas) (id:24801)
Royal LePage Signature Realty
79 Big Canoe Drive
Georgina, Ontario
Price to sell!! Welcome to this exceptional upgraded home 2,837 square foot4 bedroom+ 4 washrooms home, beautifully situated on a ravine lot that offers both privacy and breathtaking views. There are four large bedrooms, with 4 piece ensuite bathroom, and 3 bedrooms with updated washroom The modern design includes washrooms with upgraded showers. Main floor office with a bay window, providing an ideal workspace for working person . Updated kitchen within built appliances with center island. .9-foot ceilings on the ground floor, & 2nd floor with coffered ceiling in the master bedroom. large 16x16 tiles, oversized windows, and 8-foot doors, this home exudes a sense of openness and natural light. Cold room for extra storage, and a 200-amp electrical panel. along with upgraded trim and baseboards. Featuring a walkout basement, Perfect for both entertaining and relaxing in a serene setting, this property combines style, comfort, and functionality, offering an unparalleled living experience (id:24801)
King Realty Inc.
2004 - 7895 Jane Street
Vaughan, Ontario
A Stunning modern, corner unit condo apartment centrally located in the heart of Vaughan! Step inside to a thoughtfully designed and functional floor plan flooded with abundance of natural light. This open concept corner unit features 2 bedrooms, 2 full size bathroom, 9 ft. ceilings, quartz countertop, premium appliances, floor to ceiling windows and walk out to huge balcony with a south facing unobstructed beautiful view towards pons, greenery and Vaughan downtown and no future development plans directly in front of you. This unit included 1 parking spot and 1 locker. Greatly situated for ease and entertainment this address places you just steps away from Vaughan TTC Subway and Bus Terminal. Just Minutes away to highway 400/407. Vaughan Mills Mall, Colossus Centre, famous restaurants, movie theatre, Canada's Wonderland, York University and more. Residents enjoy exclusive access to a suite of condo amenities. This included party rooms, games, theatre room, gym with yoga room, Whirlpool and Sauna/steam room, Outdoor patio with BBQ's. (id:24801)
Homelife/miracle Realty Ltd
216 - 308 John Street
Markham, Ontario
Beautiful & Elegant townhome located in a prestigious area of Thornhill! 2 plus den, 2 washrooms, 2 parking spots & a spacious rooftop terrace perfect for entertainment. Open concept main floor area is featuring bright living/dining & kitchen. 2 bedrooms upstairs & an extra living space/den used as an office area. Upper level has a laundry room with extra space for storage, ceramic floor and entrance to an upper spacious open terrace. (id:24801)
Sutton Group-Admiral Realty Inc.


