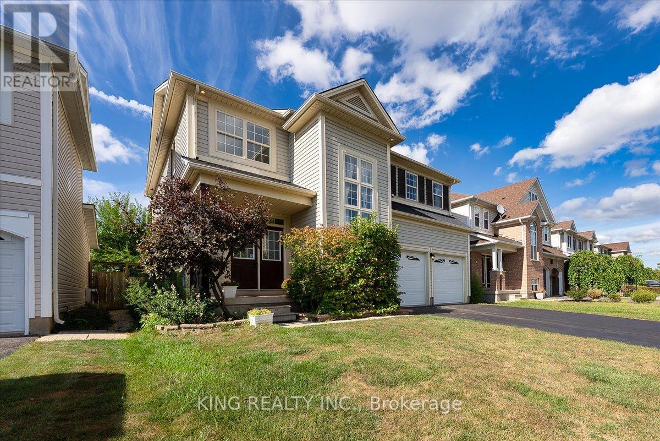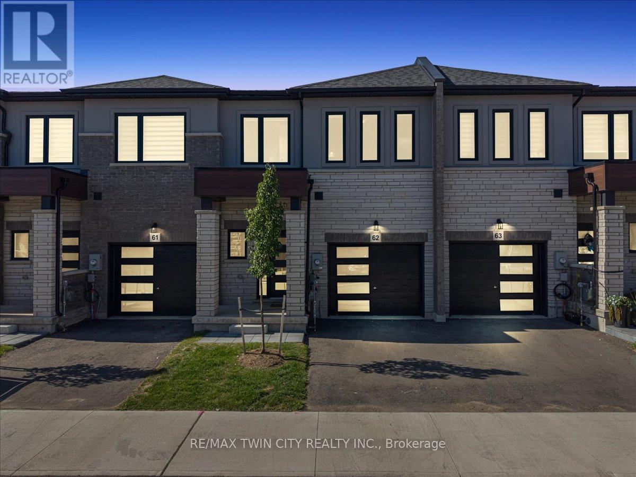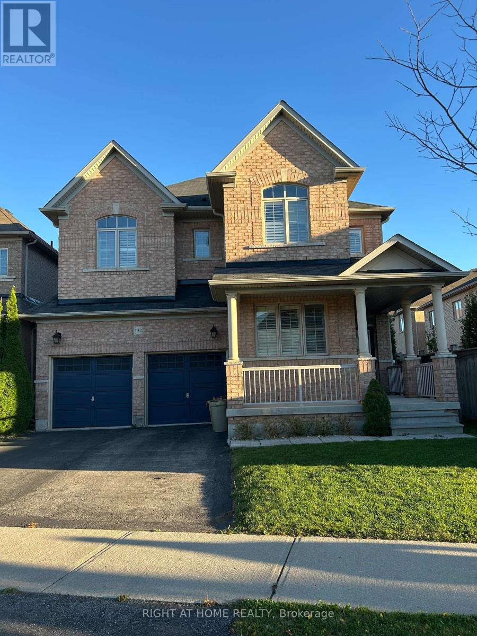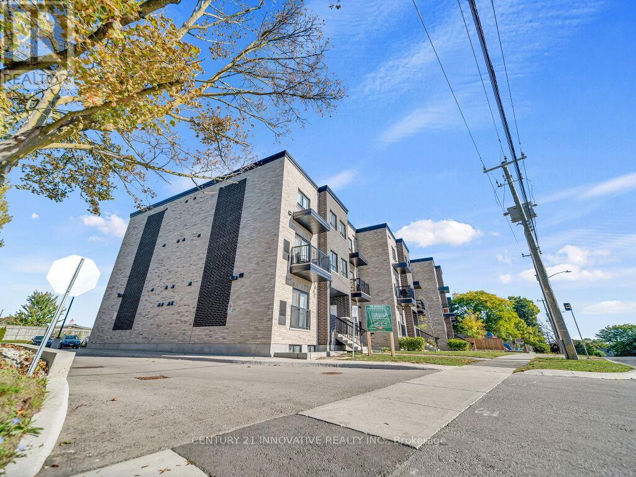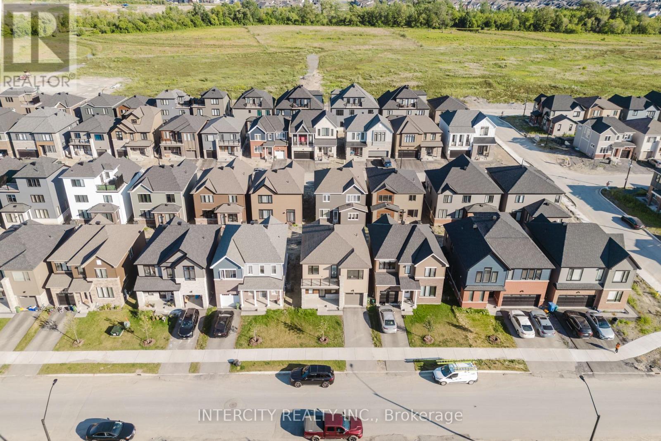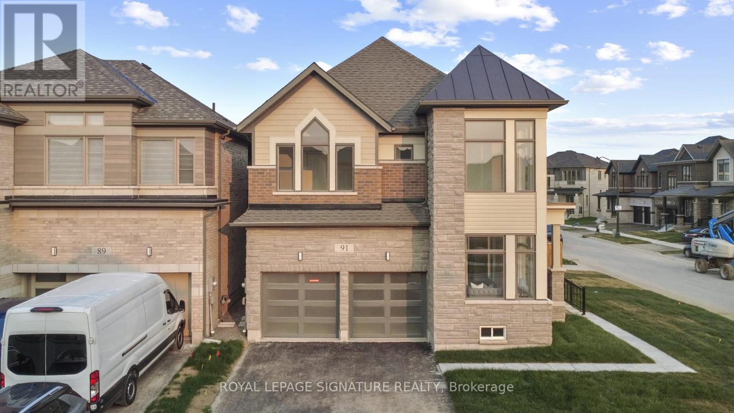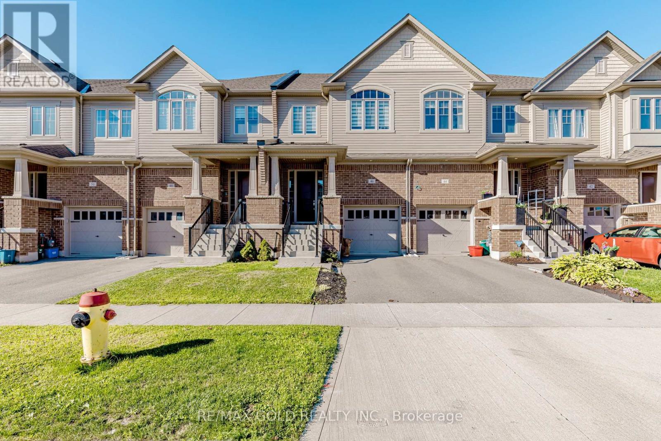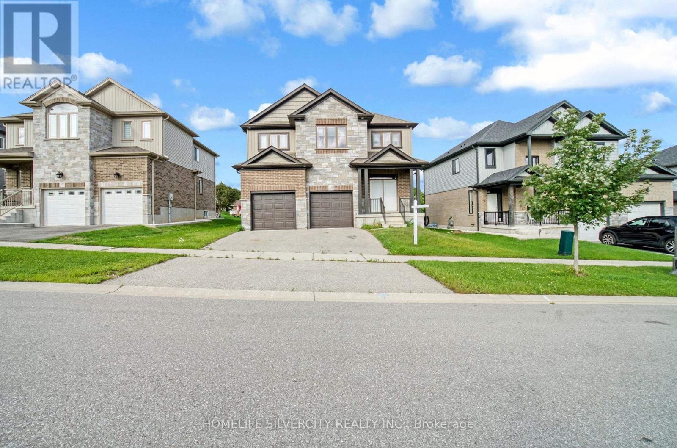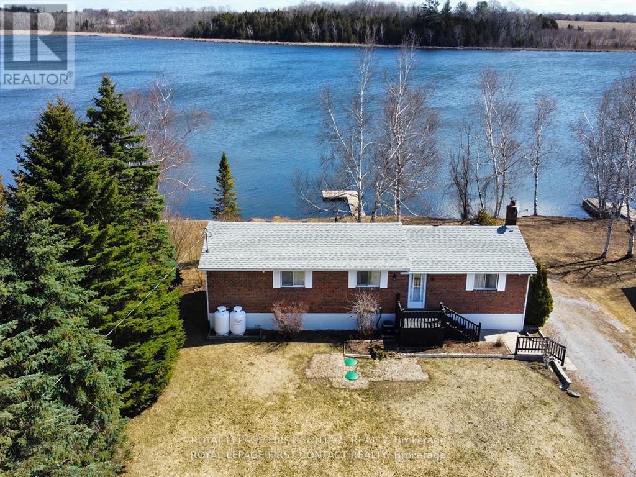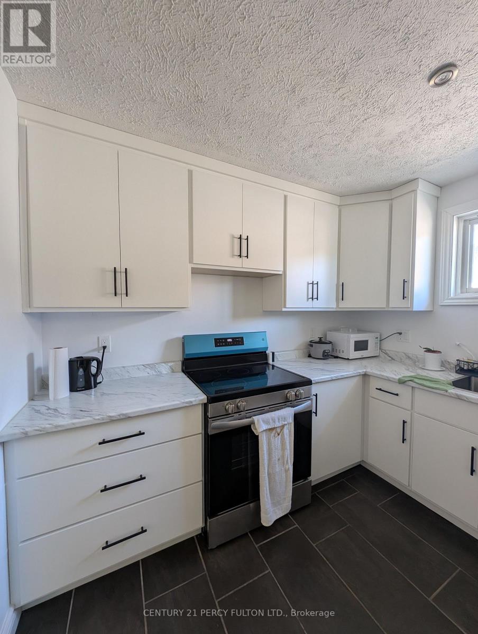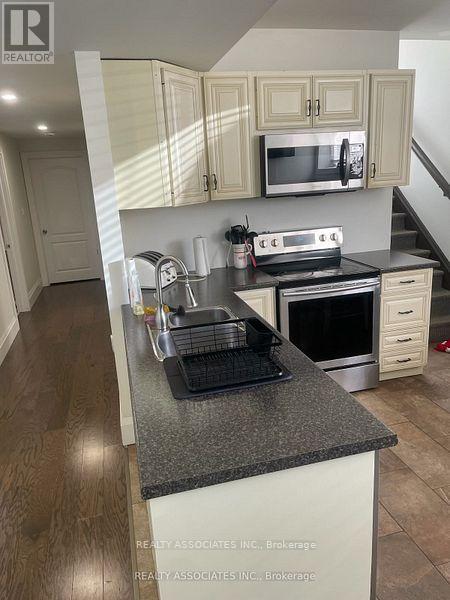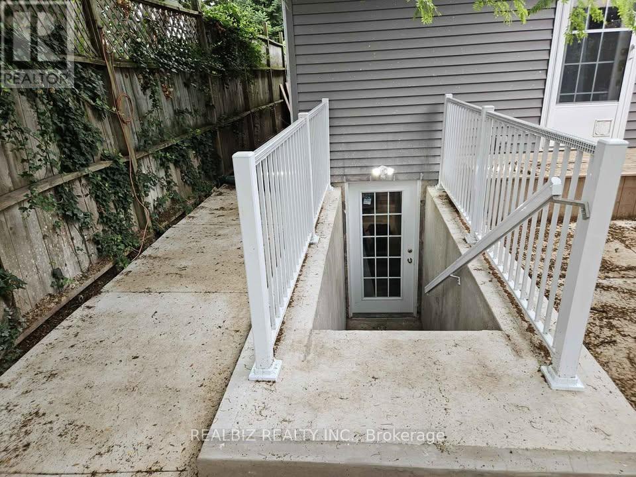76 Blackburn Drive
Brantford, Ontario
Welcome to this spacious and stylish family home, ideally located at the start of Blackburn Drive. Offering more than 3,000 square feet of fully finished living area, this property combines comfort, functionality, and modern upgrades throughout.The main floor features an open and bright layout with 9-foot ceilings and hardwood flooring in all principal rooms. A large family room connects seamlessly with the dining area, creating an inviting space for gatherings. The modern kitchen is equipped with upgraded finishes and overlooks a generous backyard. Step through the new sliding patio doors to a large deck perfect for entertaining or relaxing outdoors.Upstairs, youll find four well-proportioned bedrooms, including a spacious primary suite with a walk-in closet and a renovated four-piece ensuite. The remaining bedrooms share a beautifully updated main washroom, offering comfort and convenience for the whole family. The fully finished basement provides excellent additional living space, complete with luxury vinyl tile flooring, a full three-piece bathroom, and a built-in bar. (landlord will need the room as storage and will be locked).With four private parking spaces and a location close to major routes, schools, and shopping, this property offers the perfect blend of space, style, and accessibility. A wonderful place to call home (id:24801)
King Realty Inc.
62 - 155 Equestrian Way
Cambridge, Ontario
Welcome to this stunning townhome nestled in a prestigious and well-maintained upscale community. Featuring a spacious open-concept layout, modern kitchen with high-end finishes, and a private outdoor space. 2nd floor offers a large primary bedroom with upgraded en-suite and 2 additional decent sized bedrooms. Unfinished basement can be used for home gym or additional storage. This home is a perfect blend of comfort and style. Enjoy resort-style amenities, beautifully landscaped surroundings, and convenient access to shopping, dining, top-rated schools and highways. Ideal for modern living in a prime location! Dont miss it! (id:24801)
RE/MAX Twin City Realty Inc.
132 Mcknight Avenue
Hamilton, Ontario
A Charming 2-Storey Detached home for Lease in a Family Friendly Neighborhood. It Comes With 4 Spacious Bedrooms and 3.5 Washrooms that Seamlessly Blends Comfort and Style. The Open Concept Kitchen Harmonizes Functionality and Luxury with S/S Appliances, Gas Stove, Granite Countertop, High Efficiency Range Hood and Large Island. Kitchen includes Plenty of Cabinetry with Walkout to Backyard. Family Room Provides a Cozy Retreat with Plenty of Natural Lights and Gas Fireplace. 9' Ceiling on the Main Floor. Hardwood on Main Floor and Stairs, California Shutters, Fenced Backyard. Close to Highways, Schools, GO Station, Library, Parks and Trails. The Primary Bedroom has Large Walk/In Closets and 5-piece Washroom. Professionals and New Immigrants are Welcome. (id:24801)
Right At Home Realty
17 - 600 Victoria Street
Kitchener, Ontario
Welcome to 6VIC Condos! Experience modern living at its finest in this beautiful stacked condo townhome located in one of Kitchener's most desirable neighborhoods, just minutes from the vibrant downtown core. This bright and spacious home offers over 1,000 sq. ft. of living space, featuring 2 large bedrooms and 2 stylish bathrooms perfect for professionals, small families, or anyone seeking comfort and convenience. Step into a sun-filled open-concept layout with a welcoming living room, a cozy dining area, and a sleek modern kitchen ideal for entertaining or relaxing after a long day. The lower level provides additional comfort with in-suite laundry, ample storage, and large windows that fill the space with natural light. Enjoy the convenience of one parking spot, bike storage, and proximity to everything public transit, hospitals, great schools, the University of Waterloo, parks, recreation centers, restaurants, cafés, and shopping. Don't miss this opportunity to lease a beautiful condo in a fantastic location. Book your private showing today this one wont last! (id:24801)
Century 21 Innovative Realty Inc.
187 Conservancy Drive
Ottawa, Ontario
Stunning <1 Yr old 4 Bedroom Home, offering modern elevation & design and exceptional living space. Step into a bright, open-concept main floor featuring smooth 9 ceilings, elegant oak hardwood flooring, and a stylish sit-down kitchen island. The kitchen is a chef's dream, complete with quartz countertops, a modern backsplash and a stainless steel Appliances. A pot light package, and large windows flooding the space with natural light complete the main level. Upstairs, the primary suite boasts a luxurious ensuite, while three additional bedrooms, a full bathroom, and a convenient laundry room complete the second-floor's 4-bedroom layout. The fully finished basement provides even more living space, featuring a spacious family room perfect for entertainment, guests, or additional living needs. This home is loaded with premium upgrades, including modern sinks with single-lever faucets and an exterior front door touch-screen SmartLock. Hardwood floors flow throughout the main level, complemented by a beautiful brick & Stone exterior for added curb appeal. Located just two minutes from Strandherd Drive, you're close to schools, parks, shopping, restaurants, and transit. This is your op-ready home in one of Barrhaven's most sought-after communities. open to considering all reasonable offers. Don't miss out, schedule your showing today! 24 hours on all offers. (id:24801)
Intercity Realty Inc.
91 Player Drive
Erin, Ontario
Welcome to this exceptional newly built home by Cachet Homes, ideally situated on a premium corner lot in the picturesque town of Erin. Offering 4 spacious bedrooms, 3 bathrooms, and parking for up to 6 vehicles (including a double-car garage and extended driveway), this home is the perfect blend of luxury, comfort, and function. As you step through the elegant double-door entry, you're welcomed by a grand open-concept foyer filled with natural light. The main floor features 9-foot smooth ceilings and stylish 8-foot interior doors, creating a sense of openness and sophistication. Rich hardwood flooring flows throughout the main level and upper hallway, complemented by solid oak stairs with matching oak railings. The great room and den showcase custom waffle ceilings and a cozy gas fireplace, offering both charm and warmth. The upgraded kitchen is a chef's dream, complete with premium cabinetry, granite counter tops, and a large center island which is perfect for entertaining. A convenient mudroom with garage access enhances everyday functionality. Upstairs, the spacious primary suite features a large walk-in closet and a spa-like 5-pieceensuite with elegant finishes. The second floor also includes a full laundry room, adding convenience to daily living. Located in a highly desirable, family-friendly neighborhood, this home is just minutes from top-rated schools, scenic parks, trails and essential amenities. With exceptional curb appeal, high-end finishes, and a thoughtful layout, this is a rare opportunity to own a luxury home in one of Erin's most sought-after communities. (id:24801)
Royal LePage Signature Realty
46 Reistwood Drive
Kitchener, Ontario
Spacious 2 Story freehold Townhouse. This townhouse features 3 Bedrooms, 4 Washrooms, with 9'Ceilings on the Main Floor, 9' ceilings in the Finished Basement and 9' high tray ceiling in Master bedroom. The master bedroom has large walk-in closet & 4pc en-suite with stunning freestanding tub & glass shower. The 2nd floor has 3pc main bath conveniently close to 2nd &3rd bedrooms. Main Level With A Beautiful Eat- In Kitchen And A Great Room With A Fireplace And Huge Windows. Main floor has a Modern and spacious open concept kitchen with Upgraded Kitchen cabinets and Quartz Countertop and backsplash. The laundry is located very conveniently on 2ndfloor. The finished basement also offers a full 3Pc Washroom with Standing Shower. Basement space can be used as a 4th Bedroom or Family Room and has lots of storage space in furnace room. Oak Stairs & open to below landing area 2nd floor. This home is steps away from a large park & conveniently located walking distance to Elementary public and catholic schools, close to all the amenities. (id:24801)
RE/MAX Gold Realty Inc.
13 Hartfield Street
Ingersoll, Ontario
Modern masterpiece Luxurious, 5 bedrooms, 4 washroom detached Fully Upgraded House, (51.41 X147)"Deep Lot. 9 Ceiling On Main Double door entry, Fresh paint, Upgraded Kitchen With Tall Maple Cabinetry Built In High End Stainless Steel Appliances, Quartz Counter Tops. Elegant Backsplash, Centre Island With Breakfast Bar. 2nd Floor 5 Bed And 3 Full Bath. easy access to the 401 and short commutes to London and Woodstock. Must See!! (id:24801)
Homelife Silvercity Realty Inc.
198 O'reilly Lane
Kawartha Lakes, Ontario
Experience the ultimate lifestyle at this stunning, fully renovated waterfront bungalow/cottage on Lake Scugog! This home features a dazzling layout, an open living room with large windows leading to a deck overlooking the lake, three large bedrooms with modern washrooms, and a chef's kitchen. The bright walk-out basement offers an open layout. Be the first to live and play in this beautiful home with tons of upgrades, including pot lights throughout and a modern fireplace. Located just minutes away from Valentia Sand Bar Beach Park, Snow Hills, and golf courses, this property offers the perfect blend of luxury and convenience (id:24801)
Royal LePage First Contact Realty
185 Bricker Street
Saugeen Shores, Ontario
Beautifully renovated and contemporary semi detached in Port Elgin. This Main floor unit available for lease features three bedrooms, and one bath. Includes a newly renovated kitchen and bathroom. Bright, functional layout with modern finishes throughout . Property in partially furnished, including the beds shown in photos. Tenant Pays 60% Utilities. (id:24801)
Century 21 Percy Fulton Ltd.
Basement-1br - 20 Beaucourt Road
Hamilton, Ontario
Basement bedroom with large window for male student preferred. All inclusive- water,central A/C & heat. internet & in-house laundry. Cleaner for the common areas(kitchen, washroom, laundry room and Loft living room) comes 2X per month. shared kitchen, laundry and washroom. Student photo ID, Complete Credit report, employment letter, last 3 pay stub- for guarantor/parent with photo IDExtras:Inclusions: heat, water, internet, ACExclusions:Rental Items:Included In Lease: Heat,Hydro,Water,Central Air Conditioning,High Speed Internet (id:24801)
Realty Associates Inc.
Lower Level - 214 Main Street E
Grimsby, Ontario
One year newly renovated basement with separate entrance, features three bedrooms and 1 washroom. Nestled in a serene wide lot, this is an ideal home for a small family looking for comfortable living space to grow. Three generous sized bedrooms with closets and 4 ft egress windows in each room, spacious living room, modern kitchen and full-sized bathroom. Close to schools, and hospital. Includes 2 parking spaces.Beautiful back and front yard with fish Pond. Laundry is shared in common area with landlord. Utilities shared at 30% (id:24801)
Realbiz Realty Inc.


