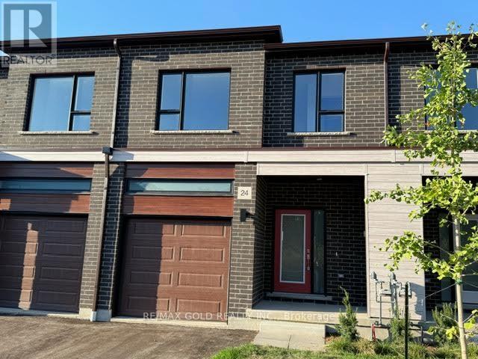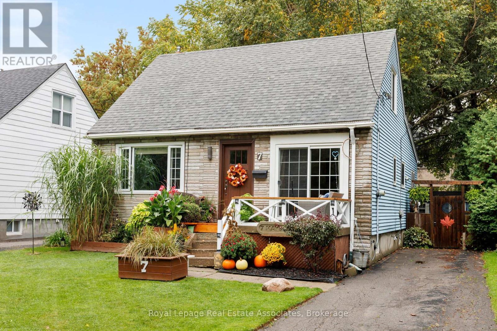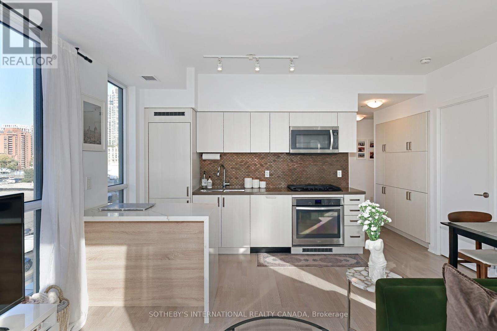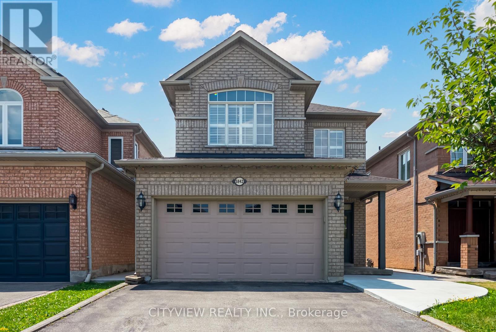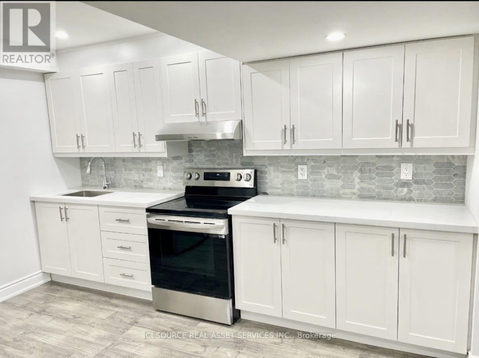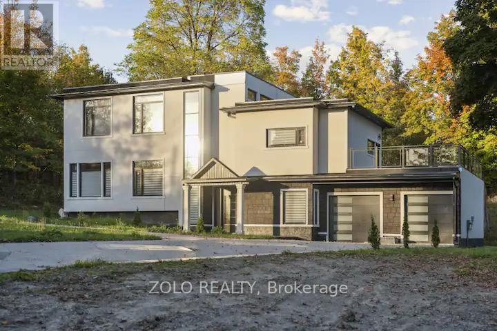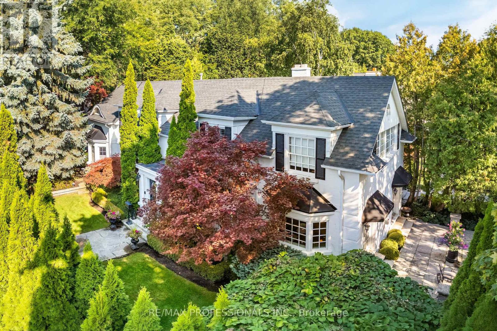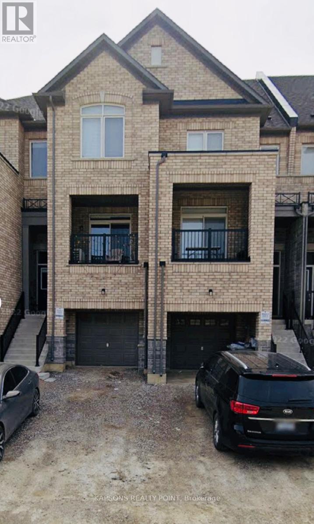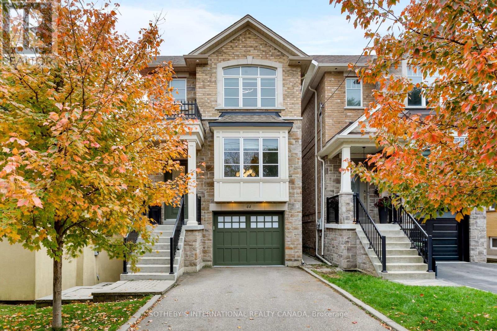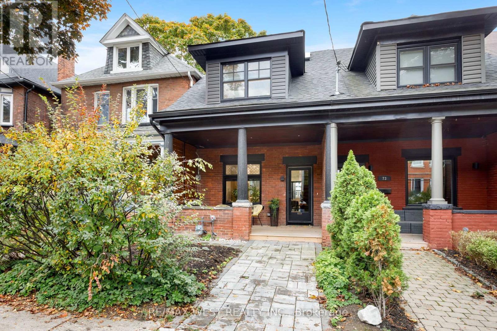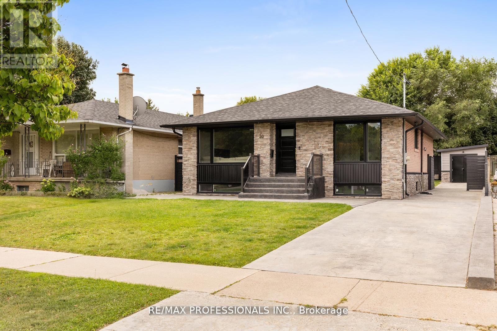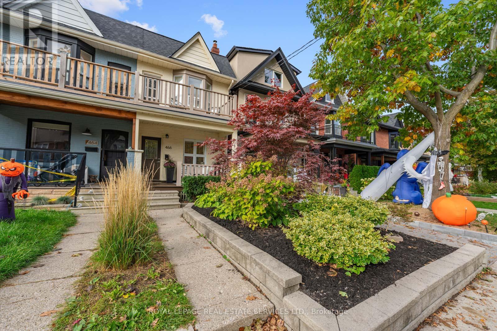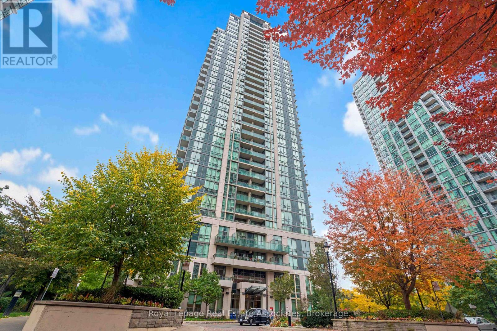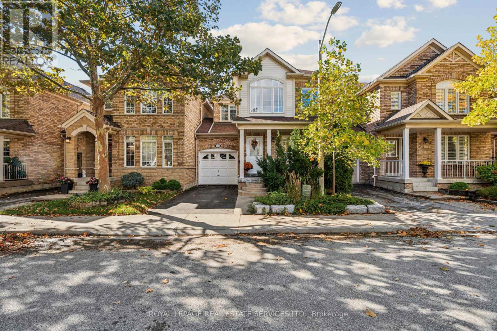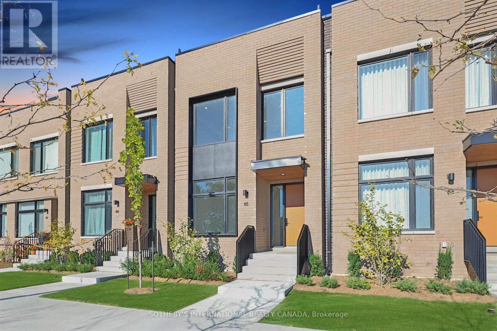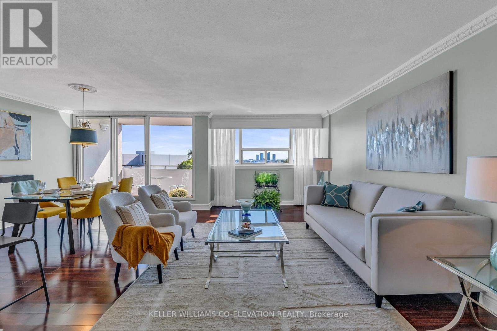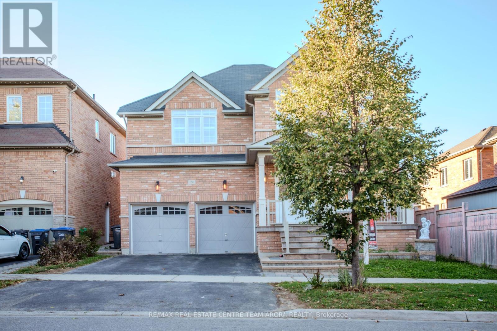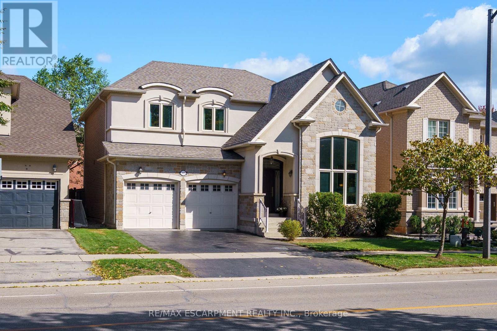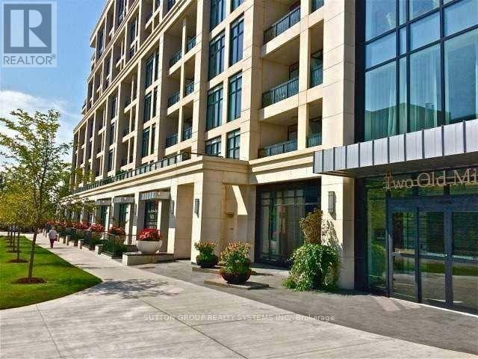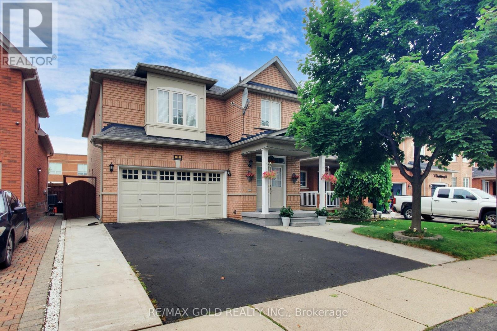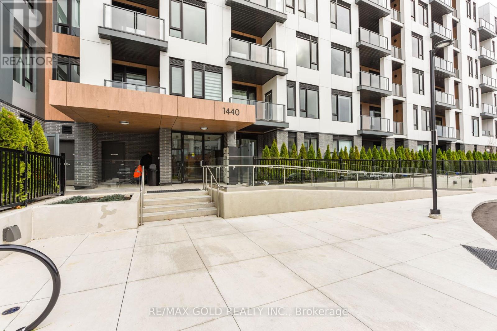24 Oak Forest Common Crescent
Cambridge, Ontario
Welcome to this stunning, brand new never-lived-in townhome located in the highly sought-after community of Westwood Village. Almost 1700 sq ft. Filled with natural light throughout. This open-concept main floor features a updated kitchen with a central island perfect for entertaining or family meals.Upstairs, you'll find a generously sized primary bedroom with big windows a full en-suite bathroom and a walk-in closet. Three additional well-sized bedrooms and a convenient second-floor laundry complete the upper level. Ideally situated close to Highway 401, top-rated schools, shopping malls, and other major amenities... GPS Directions: put Queensbrook Cres, Cambridge, ON - Keep going on same st, Oak Forest Common Crescent will be there on right. (id:24801)
RE/MAX Gold Realty Inc.
47 Mountain Park Avenue
Hamilton, Ontario
If these walls could talk, theyd have over 100 years of stories to tell. Perched on the edge of the Hamilton escarpment, this grand old soul has stood as a quiet witness to the unfolding of a citywatching the skyline stretch, the lights multiply, & Lake Ontario shimmer through every season. The views are nothing short of breathtaking, shifting in mood & colour with the time of day & weathersunrises that set the city aglow, misty mornings cloaked in fog, & glittering nights under the stars. Step inside & the magic continues. Ontario black walnut flooring runs underfoot in many principal rooms, offering warmth & elegance in equal measure. The main floor is rich with charm & function: a formal living room off the entry, a grand dining room made for conversation, & a peaceful sitting room/four-season sunroom at the back where the world seems to fall away in favour of sky & cityscape. The kitchen is timeless with crisp white cabinetry, & a thoughtfully placed 3pc bathroom with walk-in tiled shower adds flexibility. Upstairs, the front bedroom is a sanctuary of light, with bay window framing the view & double closets. Two additional bedrooms serve as a home office & workout space, though the possibilities are endless. The upper-level bathroom is a statementfeminine, luxurious, with white chandeliers, soaker tub, & double vanity sinks that speak to slow mornings & self-care. Then theres the third floor: a true bonus level filled with creativity & light. The rear roomwith its commanding viewis now a music studio, but could be a Primary Retreat, teen hangout, or artists space. A full bath with tub/shower combo & a kitchenette complete this level, ideal for multi-generational living or long-term guests. Outside, the street is quiet & inviting, a blend of historic charm & tasteful new builds. But make no mistakethis home is unlike any other. Its not just a place to live, its a place that has lived. And now, its ready for its next chapter. Will it be yours? (id:24801)
RE/MAX Twin City Realty Inc.
7 Maybourne Avenue
Toronto, Ontario
Welcome To This Peaceful Home Full Of Character And Charm, Lovingly Maintained By The Same Owners For Many Years. Nestled On A Quiet, Tree-Lined Street At The Base Of Maybourne And Close To Taylor Massey Creek, This 1.5 Storey Property Offers A Very Rare Blend Of Serenity And City Living. Featuring A Strong, Stylized Front Door And A Welcoming Front Porch Overlooking The Dentonia Park Golf Course, Creating An Inviting First Impression. Inside, Gleaming Hardwood Floors Add Warmth And Comfort Throughout. The Layout Includes Three Bedrooms In Total, With Two Generously Sized Rooms Upstairs And One On The Main Level, Perfect For Family Living Or A Home Office. A Back Addition Completed In 1990 Provides Extra Living Space To Suit Your Needs. The Quiet Backyard Is Surrounded By Greenery And Is Ideal For Outdoor Meals, Entertaining, Playing With Kids, Or Simply Relaxing. A Storage Shed Offers Convenient Space For Landscaping Tools. Recent Updates Include New Roof Shingles (2024), New Deck Boards (2024), Basement Waterproofing (2023)And Updated Windows (2018) On The Main And Upper Levels For Peace Of Mind. The Location Offers Wonderful Community Amenities. Across The Street Lies The Dentonia Park & Golf Course, Along With Parks Featuring Playgrounds, Soccer Fields, And Picnic Areas. The Home Is Also Close To Schools, Churches, A Community Centre, And Offers Convenient Access To Danforth And St. Clair East Shops, Restaurants, And Transit. This Is More Than A House, It Is A Home That Combines Natural Beauty, Urban Convenience, And Decades Of Pride Of Ownership. (id:24801)
Royal LePage Real Estate Associates
326 - 501 St Clair Avenue W
Toronto, Ontario
Welcome to 'elevated living'! This fabulous, bright southwest corner suite offers the upmost in 'mid-town' living; offering 2 bedrooms + 2 full baths, an open-concept kitchen area with built-in, stainless steel appliances, gas cooking and beautiful finishes; this modern suite is bright and flooded with natural light; terrific 'urban' views through large windows; combined living/dining room with walk-out to balcony; lots of activity right outside your windows; hardwood floors throughout; sizeable foyer with large closet; master bedroom has 4-piece bathroom; gas line hooked up to balcony; locker is conveniently located directly behind the parking spot; great building amenities offer; guest suite; concierge services; rooftop garden with 'infinity pool' and panoramic views to the lake and beyond, bbq's, lots of tables and chairs set up for outdoor entertaining; indoor facilities include entertainment rooms with full kitchen for catering; tv's; lounges, billiard room, etc. Steps to the subway, shops, restaurants and entertainment; great area with many parks and access to ravine walks. (id:24801)
Sotheby's International Realty Canada
5842 Terrapark Trail
Mississauga, Ontario
Welcome to this stunning, spacious detached home in the highly sought-after Churchill Meadows community! Backing onto a school field, enjoy ultimate privacy with no rear neighbours and peaceful, quiet surroundings perfect for families seeking a safe and serene environment.Step inside to bright, open-concept living spaces flooded with natural light through large windows. The modern kitchen boasts quartz countertops, a large centre island, sleek stainless steel appliances, and an inviting eat-in breakfast area with walkout to a beautiful BRAND NEW deck ideal for family gatherings and entertaining.The generous primary bedroom features a 4-piece ensuite and walk-in closet, while two additional bedrooms and main floor laundry complete the upper level.Professionally staged and move-in ready, this home offers outstanding versatility with a fully separate basement unit that includes its own private entrance, 3-piece bath, functional kitchen, and laundry. This is a fantastic opportunity for investors seeking strong rental income or multi-generational families looking for affordable, flexible living arrangements.Enjoy access to top-rated schools just steps away, along with nearby parks, playgrounds, and convenient transit options.The beautifully landscaped backyard with deck and interlocking patio is perfect for relaxing or play.Dont miss your chance to own this exceptional home that combines comfort, privacy, and incredible income potential in one of Mississaugas most family-friendly neighbourhoods! (id:24801)
Cityview Realty Inc.
Basement - 195 Lionhead Golf Club Road
Brampton, Ontario
LEGAL 2 bedroom and 1 bathroom private basement with a separate entrance, 1 parking spot on driveway (2nd available for an additional cost), separate laundry/dryer, stainless steel appliances, vinyl flooring, pot lights and lots of natural light with large windows! Steps away from FreshCo, plazas, parks, grocery stores, banks, gyms, restaurants, Go Station, transit bus stops, schools and more. Close to 410, 407, 401, 403. Tenant pays percentage of utilities. No smoking/vaping. *For Additional Property Details Click The Brochure Icon Below* ***One Landlord is a registered Salesperson/Broker with RECO. (id:24801)
Ici Source Real Asset Services Inc.
12359 5 Line E
Halton Hills, Ontario
Stunning 3200 Sq ft home in scenic Lime house.4 Large size bedrooms with 4 full Bathrooms. Kitchen is fully equipped with Modern appliances with open concept living and dining.Relax in cozy living room with sectional seating and Smart TV, head downstairs entertainment lounge featuring pool table and Oversized TV. Retreat to Spa like Bathrooms with Marble finishes, a freestanding tub, glass showers. A dedicated. office area . Walk in Closets .Parking available in garage and drive away,Balcony and outdoor areas.No pets and no smoking. Fully furnished with Kitchen and bedroom furniture ** This is a linked property.** (id:24801)
Zolo Realty
2 Canterbury Road
Toronto, Ontario
Welcome to 2 Canterbury Road, a refined 4-bedroom brick residence offering 3,370 sf of beautifully finished living space in prestigious Humber Valley Village. With classic architecture, elegant interiors and meticulous craftsmanship, this home exudes sophistication and enduring quality. The main level features a grand living room with limestone fireplace, bay window and walkouts to a stone patio, formal dining room with gas fireplace, crown moulding, hardwood floors and custom built-ins, massive chef's kitchen with granite counters, centre island and stainless-steel appliances, a bright breakfast area framed by arched French doors, an adjoining family room with a gas fireplace, custom millwork & multiple walkouts, convenient laundry room with Miele appliances and built-ins and a refined powder room. The 2nd level hosts a graceful primary suite with wall-to-wall built-ins, two walk-in closets, a built-in desk & a spa-like 5-piece ensuite with marble finishes, double vanity, soaker tub & glass shower, 3 additional bedrooms with hardwood floors including one with a vaulted ceiling and walk-in closet and another with ladder access to a finished attic & an updated 3-piece main bath. The finished lower level offers a rec room with pot lights, gas fireplace and an office nook with a built-in desk & bookcases, a wine cellar with tasting island & slate flooring, a wet bar, a 3-piece bath and ample storage. Impressive exterior grounds framed by stately trees, manicured gardens and sculpted hedges reminiscent of a traditional English garden, a row of mature cedars providing year round privacy, multiple stone patios, two yards, irrigation and accent lighting. Double car garage and private drive- parking for 4 cars. Exceptional location steps to KCS and Humbertown Shopping. Near Humber River trails, Lambton Woods, golf clubs, Kingsmill Plaza, top schools- HVJMS, OLS & ECI and easy access to Royal York Subway. A sophisticated, meticulously maintained home in prime Humber Valley! (id:24801)
RE/MAX Professionals Inc.
11 Gemma Place
Brampton, Ontario
Welcome to 11 Gemma Place, Brampton - a beautiful and modern 3-bedroom, 3-bathroom freehold townhouse nestled in a quiet and family-friendly neighborhood. Enjoy the convenience of a built-in garage with inside access, a private driveway. Located minutes from schools, parks, shopping centres, Heart Lake Conservation Area, and major highways (410/407) - perfect for families or professionals seeking a comfortable and convenient lifestyle. Basement is not included in the lease. (id:24801)
Kapsons Realty Point
44 Forty First Street
Toronto, Ontario
Experience lakeside living at its finest on the sought-after south side of Lakeshore. This beautifully crafted home is ideally positioned just steps from Marie Curtis Park, the waterfront, Long Branch GO Station, local shops, cafés, and restaurants. Enjoy effortless access to major routes including the QEW, Highway 427, and Pearson Airport, making every commute smooth and convenient. The open-concept kitchen and living area create a seamless flow, perfect for both everyday comfort and entertaining guests. Large skylights fill the home with natural light, while coffered ceilings and two gas fireplaces add warmth and architectural appeal. Step outside to a retractable screened-in porch and a private concrete patio-an inviting space for outdoor gatherings year-round. A beautifully designed lower-level apartment, which could serve as a basement suite, offers exceptional flexibility for extended family living or private guest accommodation. With its unbeatable location, timeless design, and thoughtful features, this home delivers the ultimate balance of sophistication, functionality, and convenience. (id:24801)
Sotheby's International Realty Canada
71 Harvard Avenue
Toronto, Ontario
Discover this extra-wide, fully renovated two-storey townhouse perfectly situated where High Park, Roncesvalles, and Parkdale come together - one of Toronto's most vibrant and connected neighborhood's. Completely rebuilt back to the brick in 2022, this 3-bedroom, 2-bathroom home blends character and comfort with quality finishes throughout. Enjoy hardwood flooring, foam insulation from top to bottom, and a bright, open layout filled with natural light from several skylights. The stylish custom kitchen features quartz countertops, modern cabinetry, and space designed for real life and entertaining. Both bathrooms offer heated floors, and the home has been underpinned for added stability and function. Additional updates include Pella windows, a new HVAC system (2022), and a new roof (2022) - ensuring peace of mind for years to come. Private parking for 1-2 cars, plus unbeatable walkability to shops, restaurants, High Park, the lake, and the boardwalk. With easy highway access and excellent transit, this home offers the perfect balance of convenience and community living. (id:24801)
RE/MAX West Realty Inc.
544c Scarlett Road
Toronto, Ontario
Fully Renovated and Never Before Seen! Privately Tucked Away in the Best Part of Scarlett Gables. This Exquisite Townhouse Offers The Finest Luxury Finishes Throughout. Exceptional Open Concept Floor Plan With Graciously Appointed Principal Rooms. Chef-Inspired Dream Kitchen With Custom Built-Ins And Top Of The Line Appliances. Walk-Out To A Private Covered Patio Complete With BBQ. Primary Bedroom Retreat Features A Luxurious 7 Piece Ensuite W/ Heated Floors, Custom Wall Built-In & Additional Closet. Opulent Lower Level Recreation Room W/ Gas Fireplace, Mud Room Area, Direct Access to Private Two Car Garage. Ideally Positioned With Steps To The Future LRT & A Quick Commute To The Airport(10mins), Downtown Toronto(30mins) and Four Major Highways (427, 401, 27, & QEW/Gardiner). Having the Humber River Trail Across The Street, As Well As, Being Steps Away From The Breathtaking James Gardens, You Will Love Where You Live!2nd Floor Office Can Be Converted Back to 4th Bedroom. Turn Key Home With Hassle Free Maintenance. Don't Miss - This Property Will Wow Even The Most Selective Buyer! (id:24801)
RE/MAX Realtron Barry Cohen Homes Inc.
20 Bradbury Crescent
Toronto, Ontario
FULLY RENOVATED TOP TO BOTTOM OUTSIDE TOO! Contemporary modern bungalow with separate entrance to basement apartment. Very quiet family and child friendly crescent in the well-regarded Eringate community. Near schools, shopping, library, highway access, and transit. Main floor open concept with hardwood floors, five-and-a-half inch planks throughout the home, pot lights, granite counters, and a large island on the main floor with an eat-in kitchen and dining area. Samsung stainless steel appliances. Custom kitchen cabinets with wine rack, pot drawers, and soft close drawers. Stainless steel farmhouse sink. Living room electric fireplace with heat and lights. Three good sized bedrooms (primary currently has king bed) with closet organizers. Fully renovated main floor and basement bathrooms. Closet on main floor fitted with plumbing and electrical to install stacking washer and dryer (no shared laundry if basement is tenanted). Hardwood stairs with separate side entrance to basement apartment. Basement apartment never lived in, appliances never used. Fully renovated with electric fireplace and double sinks in bathroom. Large living, dining, and bedroom areas. Open kitchen with granite countertops and stainless steel appliances. Bathroom with two sinks and massive shower. Laundry and storage room. Spray foam insulation throughout home. Front and backyards newly landscaped. New stairs and porch at front. Rear yard fully fenced with custom patio, pergola, six-person hot tub, and garage/workshop. Brick retaining wall garden with perennial plants. Truly nothing to doubt move into this modern home!! (id:24801)
RE/MAX Professionals Inc.
466 Beresford Avenue
Toronto, Ontario
Welcome to 466 Beresford Avenue Set in the heart of Bloor West Village, one of Toronto's most family-friendly neighborhoods, this charming 3-bedroom, 2-bathroom semi-detached home offers the perfect blend of comfort, community, and convenience. Located within the highly sought-after Runnymede Junior & Senior, Humberside Collegiate, and St. Pius X school catchments, this pocket of prime Bloor West is a true gem - where children play freely on tree-lined streets and neighbors gather for countless community events throughout the year. Inside, the open-concept main floor is designed for easy living and entertaining, featuring three generous living, dining, and kitchen areas under soaring 9-foot ceilings. The spacious kitchen, impressive by Bloor West standards, includes ample cabinetry and counter space, with a convenient mudroom at the rear leading to a private fenced backyard. This outdoor oasis includes a gazebo-covered turf area, garden shed, and laneway parking. Upstairs, the sun-filled primary bedroom faces east and features floor-to-ceiling closets, while the two additional bedrooms offer excellent proportions and versatility for children, guests, or a home office. A four-piece family bathroom completes this level. The finished lower level provides flexible space for a movie lounge, gym, or home office, along with a convenient two-piece bathroom. Bloor West Village is one of Toronto's most family-friendly neighbourhoods, known for its vibrant community spirit, walkable streets, and cultural charm. Enjoy European bakeries, cafes, and boutiques, plus nearby High Park for nature and recreation. With top schools, safe streets, and easy TTC and UP Express access, it offers an ideal blend of city living and community warmth. From its generous layout to its unbeatable location and vibrant community spirit, 466 Beresford Avenue checks all the right boxes for West-End family living. (id:24801)
Royal LePage Real Estate Services Ltd.
1106 - 3515 Kariya Drive
Mississauga, Ontario
Welcome to elevated living on the 11th floor of the prestigious Eve Condos at 3515 Kariya Dr. This stunning 2-bedroom, 2-bathroom suite offers an unmatched urban lifestyle with breathtaking city views. Enjoy the luxury of two private balconies -- perfect for unwinding or entertaining. Step into an open-concept layout featuring a modern kitchen with granite countertops, stainless steel appliances, and ample storage. Floor-to-ceiling windows fill the space with natural light, creating a warm and inviting ambiance. The primary bedroom boasts an ensuite bath and walk-in closet, while the second bedroom offers privacy and access to its own balcony. Residents enjoy access to top-tier amenities, including a gym, indoor pool, sauna, and concierge services. Just minutes from Square One, dining, and transit, this unit combines the best of style, convenience, and comfort. (id:24801)
Royal LePage Real Estate Associates
2293 Seton Crescent
Burlington, Ontario
Welcome to this beautifully updated linked home offering almost 2,000 ft of total stylish and comfortable finished living space in Burlington's highly sought-after Orchard community. This bright and inviting residence features three spacious bedrooms, A huge master bedroom with his and hers closets, and a 4-piece ensuite bathroom with a jacuzzi tub to relax and enjoy your evening. Another updated full bath serves the other two spacious bedrooms. A new modern kitchen with quartz countertops, stainless-steel appliances, and a convenient pantry room. Enjoy the ease of inside garage entry and peace of mind with major updates, including a new furnace (2023), tankless hot water system (2023), heat pump system (2023), and roof shingles (2019). Hardwood stairs feature upgraded Iron Pickets. The finished basement expands your living space with a cozy fireplace and a dedicated home office, perfect for today's work-from-home lifestyle. Situated in a quiet, family-friendly neighborhood close to parks, schools, and amenities, this move-in-ready home combines comfort, functionality, and modern upgrades, an ideal choice for families or professionals seeking the best of Burlington living. (id:24801)
Royal LePage Real Estate Services Ltd.
Th 85 - 60 Lou Parsons Way Drive
Mississauga, Ontario
Discover the epitome of waterfront luxury in this exquisite lake-facing townhome, perfectly positioned within the coveted Brightwater community. Offering nearly 2,400 sf of masterfully designed living space, this residence exudes sophistication and modern refinement, complemented by breathtaking views of Lake Ontario. The light-filled main level features an open-concept layout framed by floor-to-ceiling windows, custom hardwood flooring and anchored by a chef-inspired kitchen appointed with premium Bosch appliances, custom cabinetry, and elegant finishes throughout. The expansive primary suite presents panoramic lake views, a spa-like ensuite, and an elevated sense of tranquility. Two additional bedrooms offer refined comfort for family or guests, enhanced by custom hardwood flooring and meticulous craftsmanship at every turn. The third floor presents a versatile space for exercise or entertainment, flowing seamlessly onto a private outdoor terrace. The private rooftop terrace provides a spectacular setting for entertaining or quiet reflection, showcasing sweeping views of the lake and horizon. A double-car garage and parking for five vehicles offer convenience rarely found in such an exclusive waterfront residence. Experience the best of lakeside living, steps from boutique shops, acclaimed restaurants, scenic trails, and just minutes from downtown Toronto. The Brightwater embodies a lifestyle of elegance, distinction, and enduring value in one of the GTA's most desirable waterfront communities. (id:24801)
Sotheby's International Realty Canada
702 - 14 Neilson Drive
Toronto, Ontario
Discover this spacious 3-bedroom, 2-bathroom corner unit condo at 14 Neilson Drive, nestled in the prestigious Markland Wood neighbourhood of Etobicoke. Spanning approximately 1,400 square feet, this updated residence offers comfort with stunning south/west-facing views of Etobicoke Creek, parklands, and the Toronto and Mississauga skyline from every bedroom. The open-concept living and dining areas flow seamlessly to a large balcony, perfect for relaxing or entertaining while enjoying breathtaking scenery. Dedicated office space offers remote professionals the luxury of a distraction-free workspace that seamlessly integrates with daily living.This setup eliminates commuting hassles, fosters better work-life balance with shorter trips to occasional in-office days, provides long-term financial perks like tax deductions on property expenses.The kitchen boasts ample cupboard space, stainless steel appliances and generous countertops, ideal for home chefs. Residents enjoy great amenities, including a private outdoor pool, tennis courts, and a BBQ area, fostering a vibrant community atmosphere. Additional features include a party room, recreation room, sauna, bike storage, with maintenance fees covering cable TV, parking, water, and common elements.Markland Wood is a family-friendly enclave with tree-lined streets, surrounded by Etobicoke and Elmcrest Creeks and the Markland Wood Golf Club. Enjoy nearby walking and biking trails, perfect for outdoor enthusiasts, and proximity to Neilson Park Creative Centre and Centennial Park for recreation. Prime location offers easy access to public transit (TTC and MiWay), with a 5-minute bus ride to Kipling Subway, and major highways (427,401,QEW) for quick commutes to Pearson Airport and downtown Toronto. Cloverdale Mall and Sherway Gardens are minutes away for shopping and dining. This move-in-ready condo blends convenience and community, making it an ideal home for families or downsizers seeking a vibrant Etobicoke lifestyle. (id:24801)
Keller Williams Co-Elevation Realty
150 Lloyd Sanderson Drive
Brampton, Ontario
Welcome to this beautifully maintained 4+3 bedroom, 5-bathroom detached home in the prestigious Credit Valley community of Brampton! Offering approximately 3000 sq. ft. above grade, 9 Ft Ceilings, this elegant home features a finished basement and a functional, family-oriented layout designed for comfort and style. The main floor showcases a bright living and dining area with hardwood flooring, an inviting family room with a fireplace overlooking the backyard, and a modern kitchen with granite countertops, centre island, tile flooring, and stainless steel appliances. The breakfast area with walk-out to the patio makes entertaining effortless. Upstairs, the primary bedroom features a 5-piece ensuite and walk-in closet, while each additional bedroom is connected to the washroom. The finished basement offers an additional 3-piece bath and versatile living space, perfect for recreation, guests, or extended family. The finished basement includes three spacious bedrooms, a 3-piece bathroom, a modern kitchen, and a large open-concept family area combined with the kitchen. The basement also features hardwood flooring and pot lights throughout, creating a warm and inviting space perfect for recreation, guests, or extended family living. Additional highlights include central air conditioning, a double-car garage, private driveway with parking for 6 vehicles, and a fenced yard. Located near Creditview Rd & Queen St W, minutes from top-rated schools, parks, shopping, transit, and all major amenities, this home blends luxury, location, and practicality. (id:24801)
RE/MAX Real Estate Centre Team Arora Realty
RE/MAX Realty Services Inc.
317 Great Lakes Boulevard
Oakville, Ontario
Welcome to this beautifully upgraded home in desirable Lakeshore Woods! Finished from top to bottom, this stunning property offers over 4,200 sq. ft. of luxurious living space, featuring 4 spacious bedrooms, 5 baths, a main floor den, and an incredible finished basement. Hardwood floors throughout the main level and a cathedral ceiling in the liv. rm, where a large picture window fills the space with natural light and overlooks greenspace. The renovated 2-piece powder room and large upgraded kitchen boast stainless steel appliances, including a built-in dishwasher, microwave, gas stove, and ice-making fridge. Nine-foot ceilings enhance the home's sense of openness and airiness. The bright, oversized family room features a gas fireplace and pot lights throughout. The main floor office is ideal for today's work-from-home lifestyle, while the renovated laundry/mudrm offers a stackable washer/dryer and convenient garage access. Solid wood staircase leads to the upper level, where you'll find a spacious principal suite with a sitting area, a gorgeous 5-pc reno'd ensuite with heated floors, under-cabinet lighting, illuminated mirror, glass shower, double sinks, and a freestanding slipper tub. The suite also includes a generous w/i closet. 3 additional large bedrooms complete this level, bedrms 2 and 3 share a semi-ensuite, and bedroom 2 features its own walk-in closet. The finished basement is an entertainer's dream, with wet bar, custom built-in cabinetry, exercise area, games room, and multiple storage spaces including a cold room. Recent upgrades: new window panes throughout, reshingled roof, new A/C, new front door, exterior light fixtures, upgraded attic insulation, and pot lights throughout. The private, fully fenced backyard features multi-level decks. Ideally located within walking distance to the lake, Sheldon Creek Trail Park, Creek Path Woods, Shell Park, and Nautical Park, and just minutes to Appleby GO, highways, top-rated schools, shopping. Wow! Don't miss! (id:24801)
RE/MAX Escarpment Realty Inc.
124 - 2 Old Mill Drive
Toronto, Ontario
Welcome to The Luxurious Two Old Mill by Tridel- a prestigious residence perfectly situated just steps from the subway, the lake, and the vibrant charm of Bloor West Village. Enjoy effortless access to boutique shopping, fine dining, scenic parks, and the dynamic energy of downtown Toronto. This sought-after address offers world-class amenities, including an impressive rooftop terrace with breathtaking views, BBQ and lounge areas ideal for entertaining, and an atmosphere of refined tranquility throughout. Inside, discover a classic and elegantly designed suite, showcasing high-end finishes, timeless craftsmanship, and exceptional attention to detail. From the thoughtfully curated layout to the serene views, every element has been designed to offer both comfort and sophistication in equal measure. Experience the best of city living in a quiet, upscale building that embodies Tridels signature quality and modern luxury. (id:24801)
Sutton Group Realty Systems Inc.
18 Thimbleberry Street
Brampton, Ontario
WOW View This Gorgeous, stunning 4B/D rooms & 4W/R Double Door entry Detach Home nestled in the highly sought and pleasant friendly neighbourhood of Thimbleberry. Property offers Professionally finished Basement apartment which is stunning and functional with 1 B/D room(could be easily converted into2B/D) and 3pc Bath, Sep. Ent. L/L Laundry. Hardwood floors throughout main and upper level (no carpet in the entire house),Metal Spindles Oakwood stairs, California Shutters, Quarts Kitchen Counters, upper level laundry,cemented backyard and loaded with lots of upgrades. Walking distance to schools, park, Shopping Centre, Bus Transit and other amenities. (id:24801)
RE/MAX Gold Realty Inc.
407 - 1440 Clarriage Court
Milton, Ontario
Luxury Living, by Great Gulf MV1 Condos, Corner Unit, Upgraded Unit, 9 Foot Ceilings Very Bright, Lots of Natural 10 Months Old Only. One of the Largest Unit in the complex, Hughe Balcony And unobstructed view. 2 Bedrooms, 2 Full Washrooms, 1X4 Pc, And 1 Standing shower, 2 Underground Parking and A Locker, Surrounded by nice Landscaping, Featuring 9' Ceilings And Modern open concept Kitchen, With Stainless Steel appliances, with Quartz Counter, Large Windows, Very Bright, Natural Light, Private Balcony, No Carpet, Laminate Flooring throughout, Rent Reduced to $2750.00 if need 1parking. New immigrants and work Permit are welcome ! (id:24801)
RE/MAX Gold Realty Inc.
1832 Chesbro Court
Mississauga, Ontario
One of the largest Pie Shape lot, back and side widen to over 180'' *Potential to build garden suite or serve lot to build seperate house with Mississauga Entrance of 37' frontage, Custom Built Luxury Home Nearby Desirable Mississauga Golf & Country Club Nestled On A Quiet Friendly Cul-De-Sac Off The Prestigious Mississauga Road, Sitting On A 0.365 Acre Lot Backing On Royal Green Belt, Professionally Designed Landscape With In-Ground Irrigation System, Perennials, Fully Fenced Backyard, Swimming Pool, Hot Tub. Approximately 6278 Sqft Living Space With Professionally Finished Spacious Walk-Out Downstairs. (id:24801)
Century 21 Percy Fulton Ltd.


