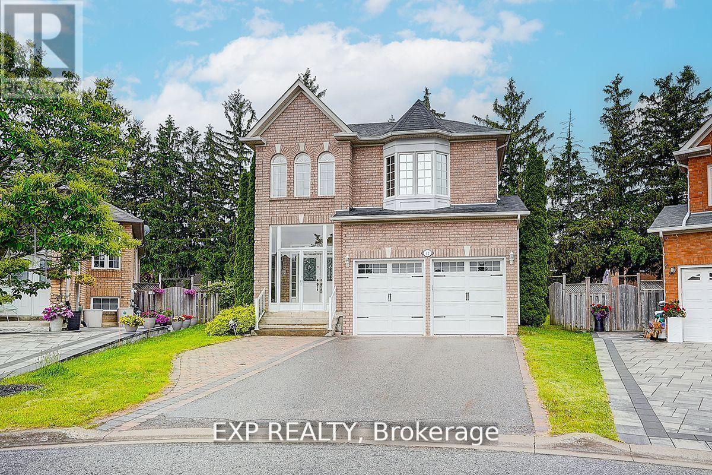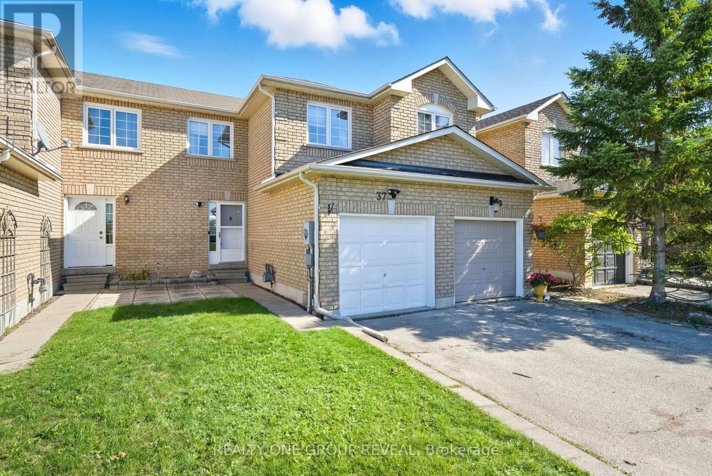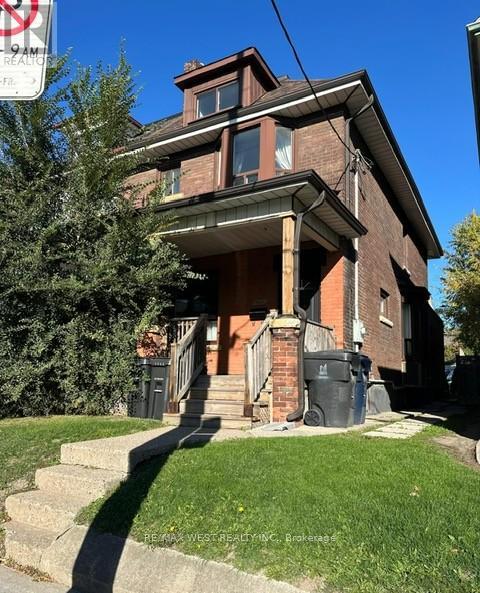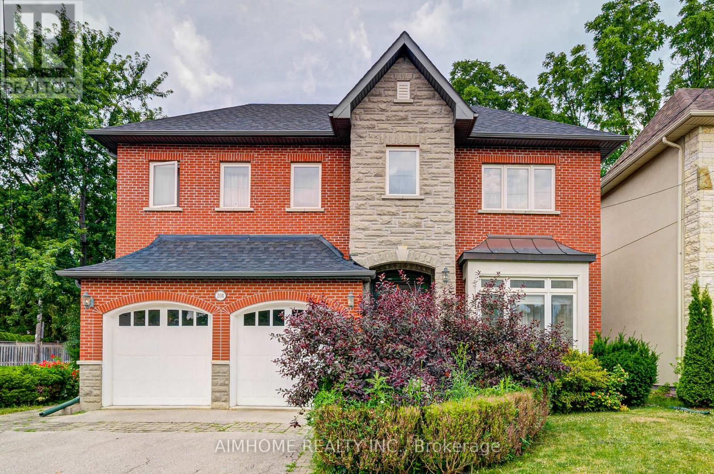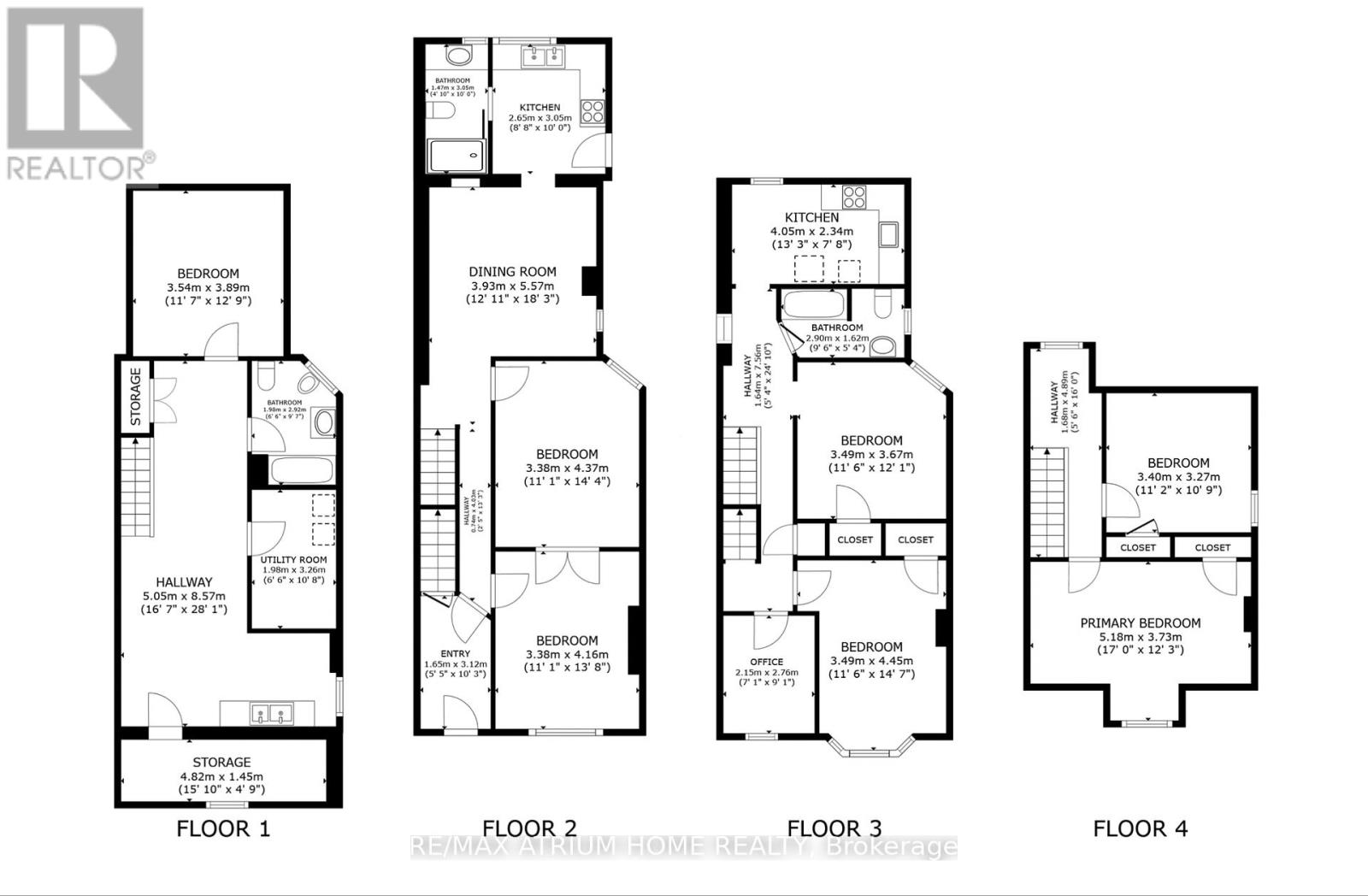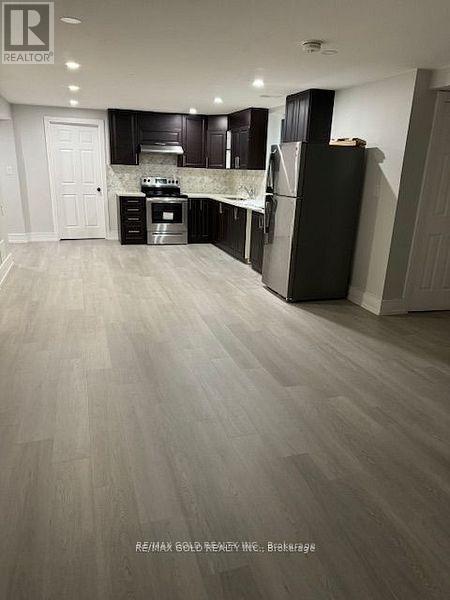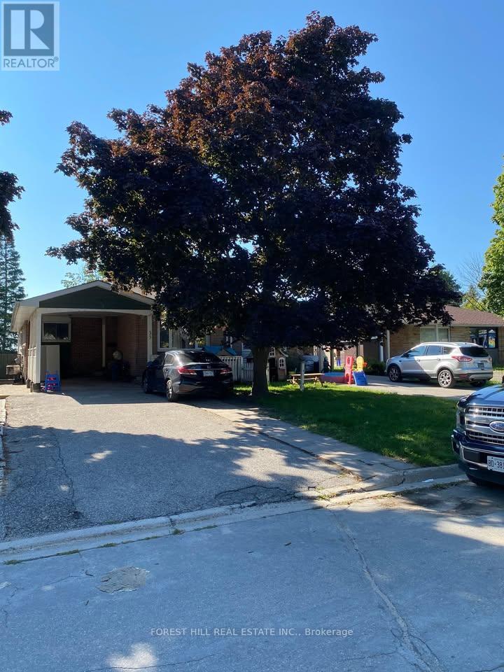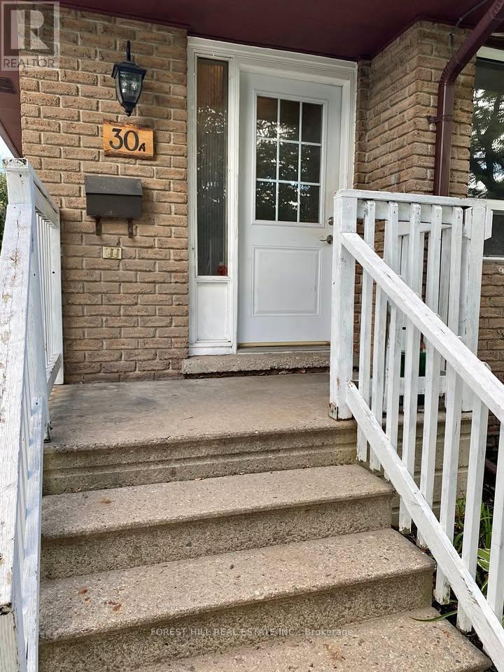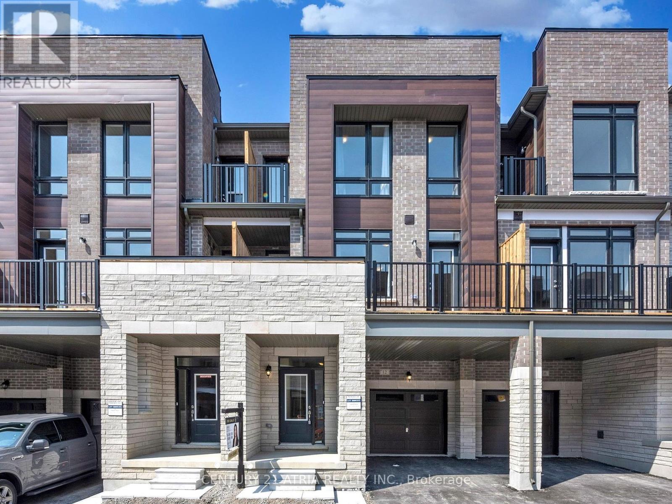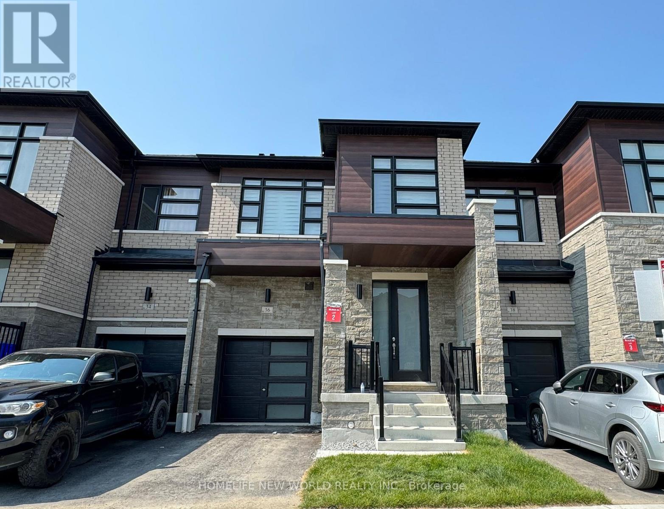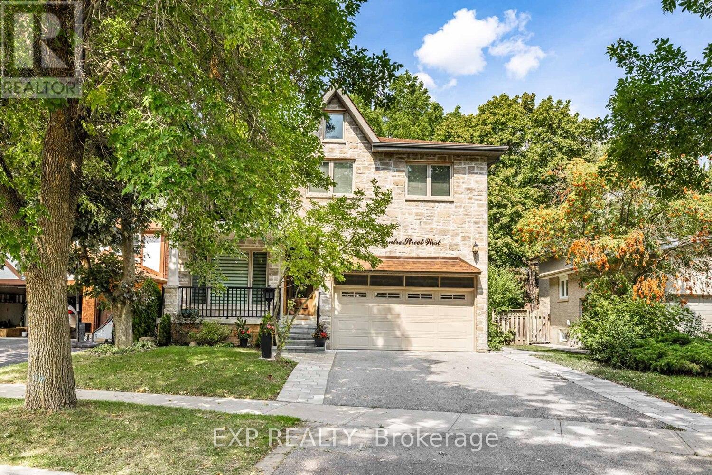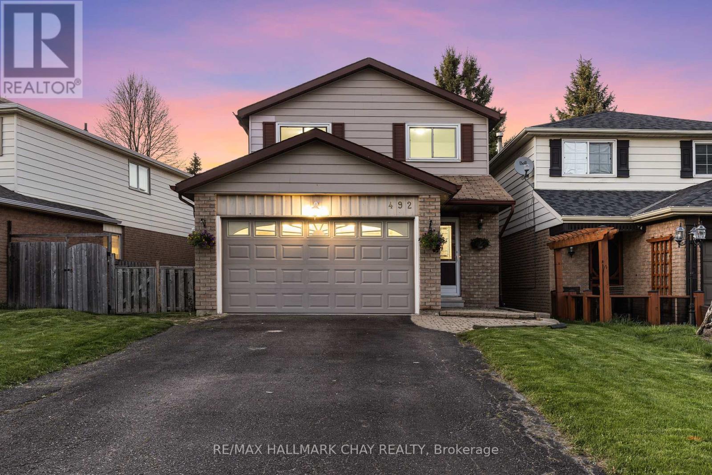12 Tormina Court
Markham, Ontario
One Of The Best Designed Home In Markham's High Demand Location! Stunning 3-Bedroom DetachedHome With 9' Ceilings In Milliken Mills East! This Beautifully Maintained Home FeaturesHardwood Flooring Throughout Both The Main And Second Floors, Complemented By An Abundance OfPot Lights On The Main Level. Enjoy Natural Light Flowing Through The Open-ConceptLayout.Large backyard with endless waiting to be discovered. Lots Of Care Both Inside & Out!Whether You're Looking For The Perfect Family Home Or An Investor, This Home Is Ideal! ThisHome Is Your Canvas, Design And Add Your Own Personal Touch To Create Your Perfect Home.PrimeLocation Just Minutes From Pacific Mall, Milliken GO Station, Parks, Top-Rated Schools,Shopping, And Transit. Dont Miss This Opportunity! (id:24801)
Exp Realty
37 Mainprize Crescent
East Gwillimbury, Ontario
Welcome to this charming 3-bedroom, 2-bathroom Freehold Townhouse in the heart of Mount Albert; an ideal opportunity to enter the real estate market and start building memories. Thoughtfully designed with family living in mind, this home combines comfort, convenience, and community. Step inside and enjoy a bright, open-concept main floor, where a Kitchen pass-through connects seamlessly to the Dining and Living room, keeping everyone engaged. The Kitchen features a double stainless steel sink and plenty of storage, while the walk-out leads to a deep, fully fenced backyard complete with a Garden Shed and gated access to open green space. Its the perfect spot to sip your morning coffee, watch the sunrise, or let the kids play.Upstairs youll find three spacious Bedrooms, while the finished Basement provides even more living space ideal for a family room, home office, or play area. Practical updates include a Furnace (approximately 2017), Gas forced air heating with A/C, and an electrical breaker panel. Plus, with no sidewalk to clear, parking is a breeze thanks to the single-car garage and two-car driveway. Location is everything, and this home delivers: Across the street from one of Mount Alberts premier parks. Walking distance to the community centre, pickleball courts, splash pad, and downtown amenities. A welcoming family-friendly neighbourhood that balances small-town charm with easy access to modern conveniences. Built in 1997 and lovingly maintained, this move-in ready two-storey townhouse is the perfect place to call home. Dont miss this fantastic opportunity to own a family-friendly home in one of East Gwillimburys most sought-after communities! (id:24801)
Realty One Group Reveal
Lower - 563 Ossington Avenue
Toronto, Ontario
Great Location!Ossington Just North Of College; Spacious Lower Level 2 Bedroom Apartment With Large Family Room & Kitchen Area; Few Mins To Ossington Subway Station, College St, Little Italy And Steps Away From Harbord St, Easy Access To Uoft And Downtown Business District. Walk To Trendy Shops And Restaurants. Additional $150 Per Month For Utilities. (id:24801)
RE/MAX West Realty Inc.
208 Florance Avenue
Toronto, Ontario
Desirable Yonge/Sheppard Executive Enclave-Over 5100 Sq Ft Of Luxury Living-Perfect Space & Flow,Open Concept Family Room/Kitchen W/Breakfast Area,Island,Walk-In Pantry & Servery,Mudroom/Powder Room,Grand Master Suite W/5Pc Spa Bath,His/Her W/I Closets, Sitting Area,Second Floor Great Room, Sun Filled,3 Additional Large Bedrms W/Ensuites,Lower Level W/O To Yard,Office Area,Exercise Area,Recreation Rm,Teen/Nanny Suite,Wine Rm,Walk-In Storage,Double Car Garage Gas Furnace,Cac,Air Cleaner,Humidifier,All Custom Cabinetry,All Lights,Garage Door Opener/Remote(S), Security System ,Thermador Gas Cooktop,Kitchen Aid Double Oven,Fridge,Bosch Dishwasher,Danby Freezer, Frigidaire Washer/Dryer. All furniture included. (id:24801)
Aimhome Realty Inc.
1000 Dundas Street W
Toronto, Ontario
* Location! Location! * Prime Investment Opportunity** Remarkable Semi-Detached Home in Trinity Bellwoods--Your Urban Oasis Awaits! Discover your dream home in the heart of Toronto's vibrant Trinity Bellwoods neighbourhood! This spacious semi-detached residence offers a unique blend of uniqueness, potential, and a prime location that's hard to match. Key Features: Private Backyard Retreat:** Enjoy your own serene outdoor space, perfect for entertaining, gardening, or simply unwinding after a busy day. ** Unmatched Location:** Nestled in one of Toronto's most exciting downtown neighbourhoods, you'll find shopping, world-class dining, and public transit just steps away. Everything you need is at your fingertips! Endless Potential:** This home is a blank canvas waiting for your personal touch. ** Great Investment Opportunity For Two Separate Units ** Current Zoning Residential but Easy to Change to Commercial Use! Don't miss out on this rare opportunity to own a piece of real estate in a sought-after location with so much potential! Whether you're looking to customize your home or invest in a property with incredible possibilities, this semi-detached gem is waiting for you. (id:24801)
RE/MAX Atrium Home Realty
2 Tweedsmuir Court
Brampton, Ontario
Very clean and spacious two-bedroom legal basement apartment featuring a private separate entrance and in-suite laundry. This bright unit offers large bedrooms, a huge living room, and no carpet throughout. Conveniently located in a quiet neighborhood, close to schools, parks, transit, and all amenities perfect for small families or professionals seeking comfort and privacy. (id:24801)
RE/MAX Gold Realty Inc.
35 Daphne Crescent
Barrie, Ontario
Welcome to 35 Daphne Cres! This well-maintained duplex offers excellent potential for investors or multi-generational living. The upper level features three bedrooms, a full bathroom, a spacious kitchen with dining and living areas, and a carport with parking for two vehicles. The lower level includes two bedrooms, a kitchen, living room, shared laundry facilities, and a bright walk-out basement with both back and side entrances for added convenience. Located just minutes from schools, shopping, public transit, and Highway 400, this property combines functionality with accessibility, a great opportunity for homeowners and investors alike. (id:24801)
Forest Hill Real Estate Inc.
30 Bernick Drive
Barrie, Ontario
This well-maintained legal duplex offers a turnkey income opportunity with two fully self-contained units, each featuring private laundry and dedicated parking. Both units are currently occupied by excellent tenants with leases secured until March 2026, providing immediate and reliable rental income. The upper level includes three spacious bedrooms, a bright kitchen with dining and living areas, private laundry, and parking for two vehicles. The lower level offers two comfortable bedrooms, a full kitchen and living room, a private side entrance, laundry facilities, and parking for two vehicles. With its legal duplex designation, quality tenants, and steady cash flow, this property provides peace of mind for investors. Whether you are looking to expand your portfolio or secure your first investment property, this duplex checks all the boxes. (id:24801)
Forest Hill Real Estate Inc.
12 Gunton Street
Aurora, Ontario
Discover this 1 year old townhouse with full porch and contemporary design in the prestigious Aurora Trails. $30k of upgrades, brand new stainless steel appliances, unit close to Parkette with NO SIDEWALK in prime Aurora area Wellington and Bayview! Modern ,3 bedroom 3 bath. Open concept Kitchen With huge Granite Countertop. Smooth 9ft ceilings on both the main and second floors. Matching Oak Staircase with Hardwood Flooring through one main and partial second floors. The living and dining room, complete with a fireplace, overlooking the balcony. Steps to Highway 404 , Go Train, Shopping, Parks, Restaurants, Schools and Much More! (id:24801)
Century 21 Atria Realty Inc.
36 Van Wart Street
Whitby, Ontario
**Absolutely Stunning! **2 Year Old Urban Townhome!! **Whitby Meadow!! **Spacious! **Ideal For A Large Family!! **4 Bedroom & 3 Washrooms. **Bright & Sun Filled!! **Hardwood Flooring Main Floor, Staircase** Main Floor Consist Of Large Great Room ,Kitchen & Dining, Walkout To The Car Garage From Main Floor Hallway. *** Minutes To Highways 412, 401 And 407!!! *** Ideal Hub Of Shopping/ Malls & Recreation!!! ***Centre Of Regions Schools/ Colleges/ University Campuses!!! ***Quick Access To Public Transit Systems!!! (id:24801)
Homelife New World Realty Inc.
203 Centre Street W
Richmond Hill, Ontario
Beautifully renovated and thoughtfully designed, this exceptional multi-generational home offers over 3,200 sq. ft. of refined living space plus a finished basement. With five bedrooms and six bathrooms, it balances comfort and flexibility for today's modern family. Nestled in the heart of the prestigious Mill Pond community, the home provides a rare blend of luxury and connection - steps from scenic trails, parks, and the charm of Richmond Hill's most sought-after neighbourhood. Ideal for multi-generational living, it includes a completely private, self-contained suite with a separate entrance - perfect for in-laws, a nanny, or independent adult children. Inside, sunlit interiors, soaring ceilings, elegant hardwood floors, and spa-inspired bathrooms showcase quality craftsmanship and timeless style. Additional features include a private balcony for an ideal place to unwind, a skylight, two furnaces, two central air units, a gas range, dishwasher, three refrigerators, two washers, and two dryers. (id:24801)
Exp Realty
492 Britannia Avenue
Bradford West Gwillimbury, Ontario
Charming Detached 4-Bed Family Home with Private Backyard and Walk-Out Apartment!** Welcome to your dream home! This stunning detached 4-bedroom residence offers the perfect blend of comfort and versatility, ideal for families or savvy investors. Step inside to discover a bright, airy living space, featuring a well appointed layout that seamlessly connects the living room, dining area, and modern custom renovated kitchen complete with stainless steel appliances and ample storage. Retreat to your spacious master suite with ensuite bath and walk in closet, complemented by three additional generously-sized bedrooms, perfect for kids, guests, or a home office. Rounding out this level is the main 4pc washroom with spectacular skylight - flooding in natural light to the entire room - very unique! But the true gem of this property is the private backyard oasis, oversized walkout deck from the kitchen, perfect for entertaining and enjoying summer barbecues. The walk-out 1-bedroom apartment provides an excellent opportunity for rental income, in-law suite, or guest accommodation, complete with its own kitchen, 3pc bathroom, spacious living room and separate entrance. Additional highlights include a two-car garage, brand new hardwood flooring, and a prime location close to parks, schools, commuter routes and shopping. Don't miss out on this rare opportunity schedule your private tour today and experience the perfect blend of family living and investment potential! * Walkable to Go Station, (Future) Bradford Bi-Pass, Lions Park & Splash Pad, Groceries Renos in Last 5 Years - Custom Kitchen, Hardwood Flooring, Carpet Runner, Bathroom updates, Deck, Garage Drywall, Main & Upper painted, Furnace and Air Conditioner ** This is a linked property.** (id:24801)
RE/MAX Hallmark Chay Realty


