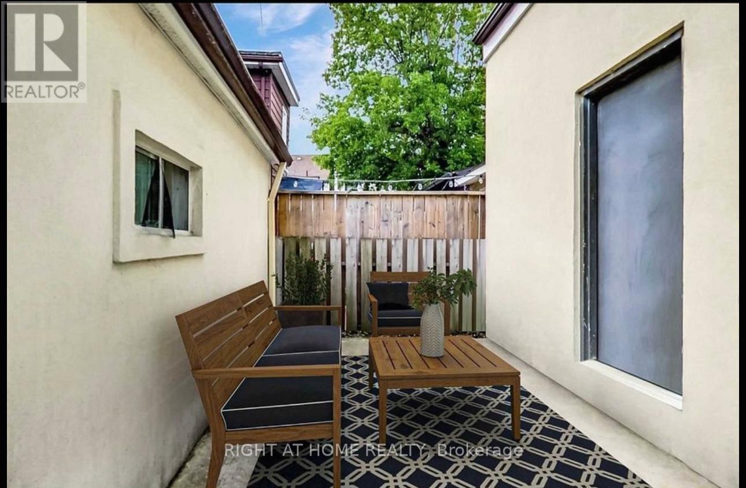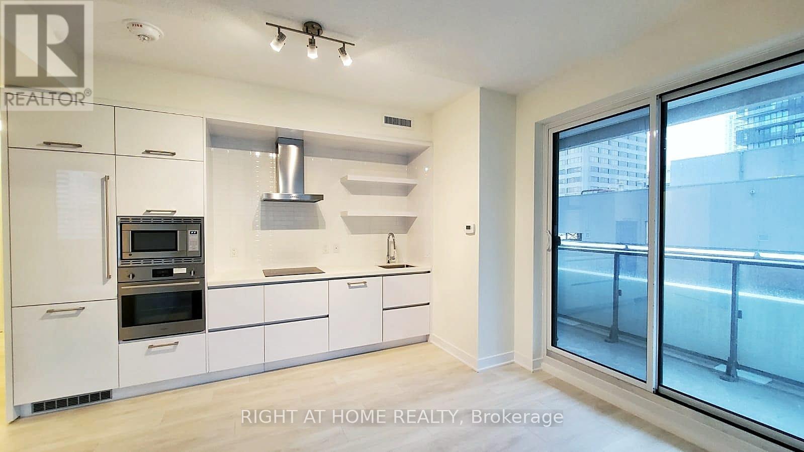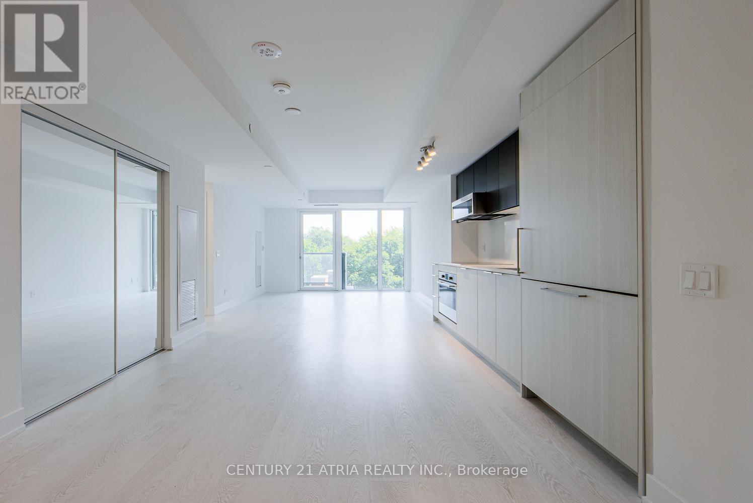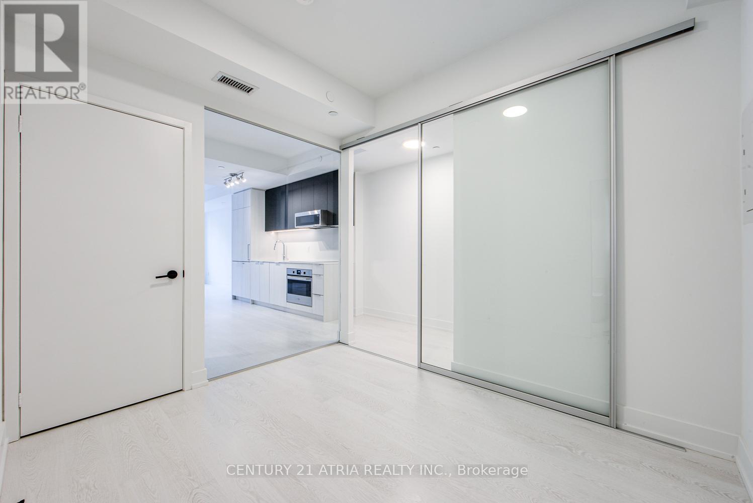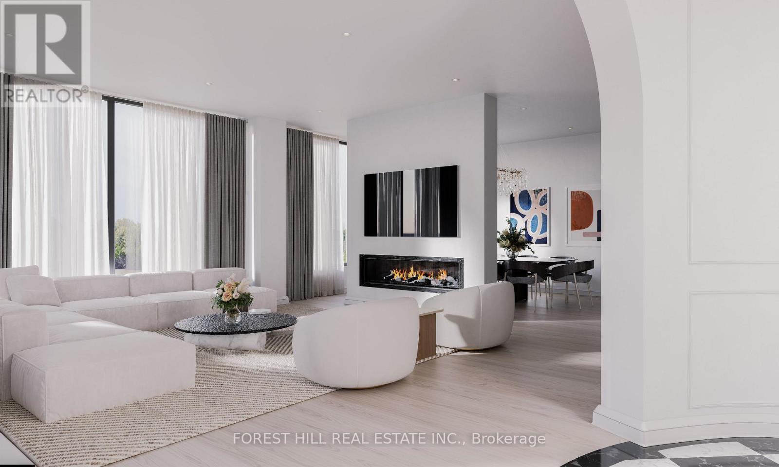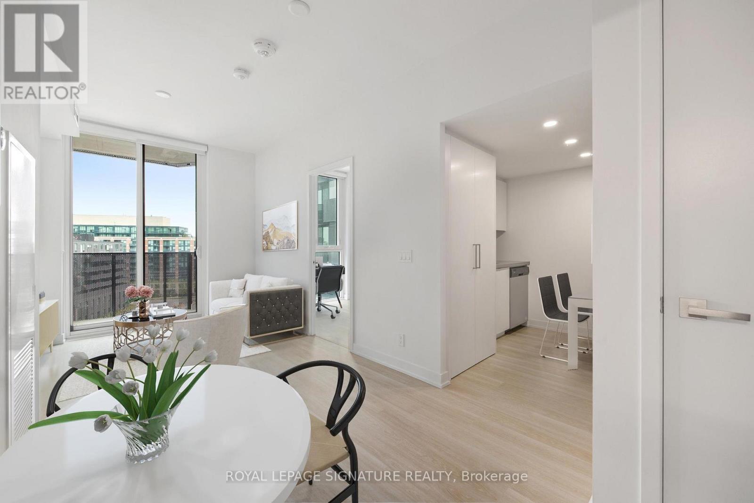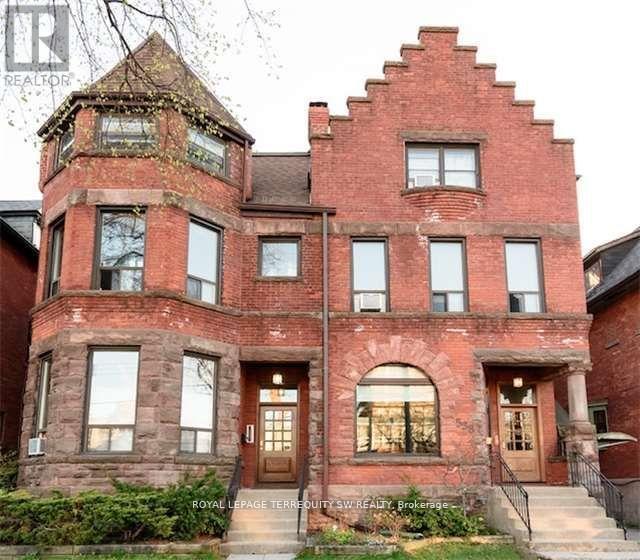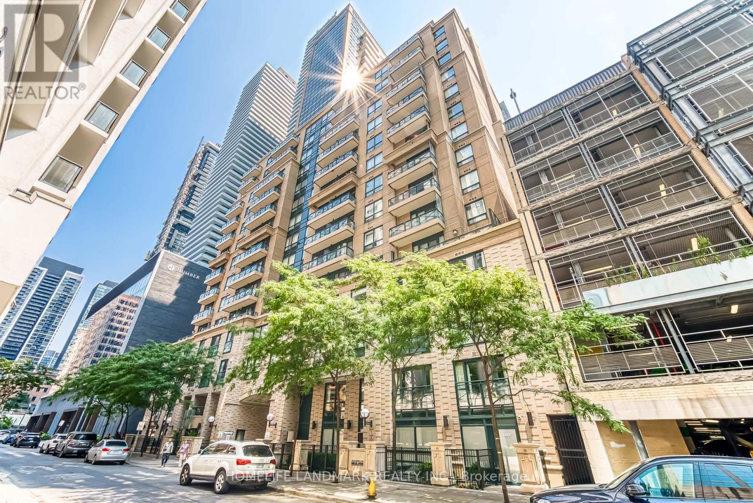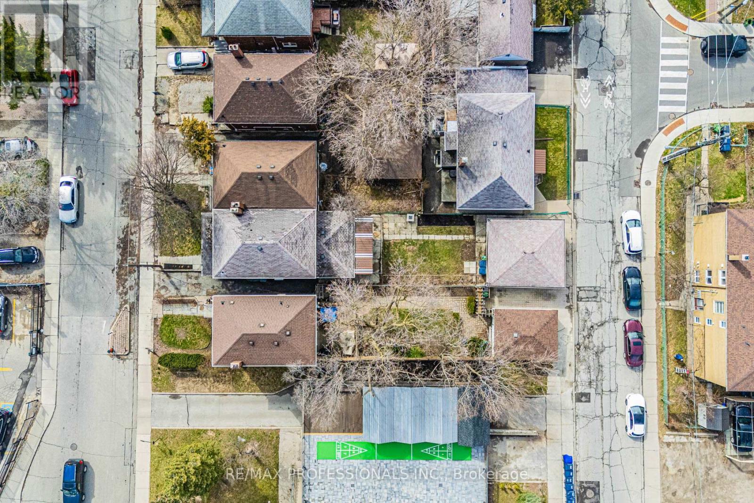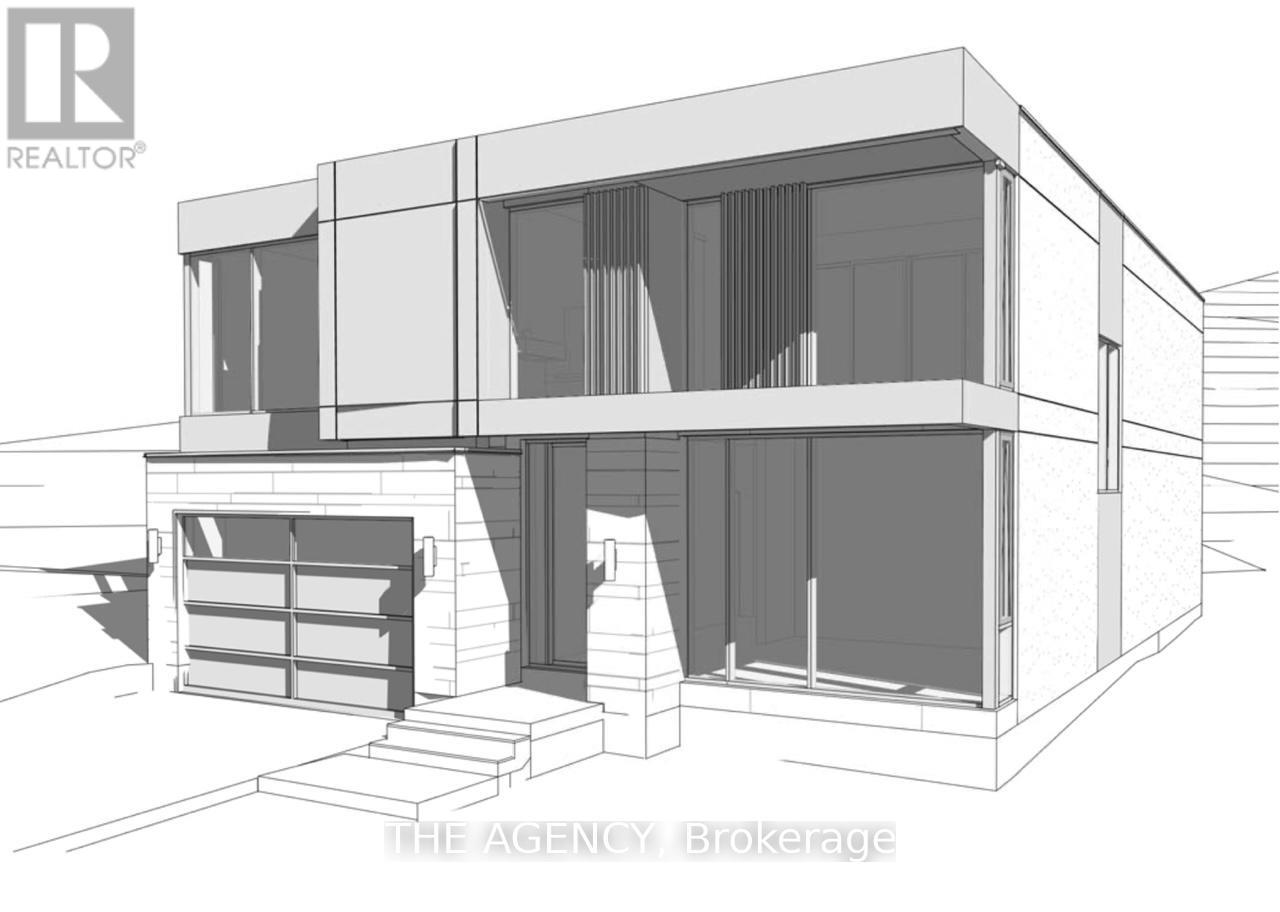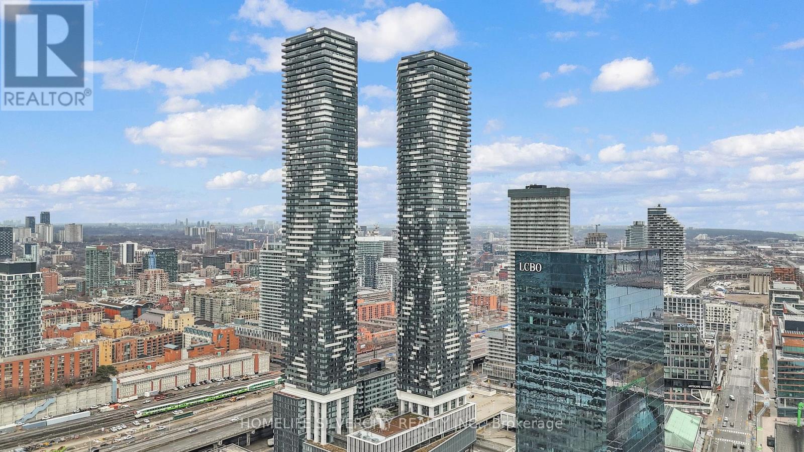50 Shirley Street W
Toronto, Ontario
This is 2 1/2 Storey Victorian semi-detached duplex offers three fully self-contained units, each with its own laundry. The home brings in close to $7000 a month in rental income, making it an ideal opportunity for investors. The Main level 1-Bedroom features a spacious open-concept layout with hardwood floors and an updated kitchen, while the Upper Unit 2-Bedroom spans two floors with two bedrooms, a den, and a modern kitchen equipped with stainless steel appliances and granite countertops.Tenants can also enjoy a rooftop deck and a rare double garage. Basement is 1-Bedroom Unit with separate entrance. Major upgrades include a newly installed HVAC system, a 2-ton high-efficiency heat pump, new roof and new roof top deck. It provides efficient and effective heating and cooling.You can enjoy significant energy savings (gas bill) and improved comfort. This property provides the perfect setup for a growing family or an investor looking for rental income. 3 Fridges, 3 Stoves, 2 Dishwashers, 1 Microwave Range, 3 Washer/Dryer Combos and 200 Amp Service. Conveniently located within walking distance to groceries, restaurants, schools, public transit, and more. Please Note All Pictures are taken from previous Listing with permission. Thank you. (id:24801)
Right At Home Realty
902 - 2221 Yonge Street
Toronto, Ontario
Excellent corner unit with two bedrooms and two bathrooms, including a wraparound balcony with North & East views, located in vibrant Yonge & Eglinton Community. Open concept living/dining and modern kitchen completed with B/I appliances and ensuite washer/dryer. Large windows with natural lighting throughout. Enjoy walking distance to excellent schools, fantastic restaurants, shops, parks, public library, Eglinton station, soon-to-be completed LRT, and more! (id:24801)
Right At Home Realty
511 - 308 Jarvis Street
Toronto, Ontario
BRAND NEW FROM BUILDER - GST REBATE FOR ELIGIBLE PURCHASERS. JAC condo is perfectly situated at Jarvis and Carlton. This prime location puts everything at your doorstep, with Toronto Metropolitan University just minutes away. Experience Suite 511, featuring a spacious 1201sqft interior. Indulge in a lifestyle of comfort and convenience with a myriad of amenities, including a sun deck for relaxation, a rooftop terrace with stunning views, BBQs, a state-of- the-art fitness studio, and even a gardening room. JAC condo offers a harmonious blend of modern living and vibrant community, ensuring a fulfilling experience for residents seeking a dynamic and well- appointed urban sanctuary. **EXTRAS** Parking and Locker available for purchase. (id:24801)
Century 21 Atria Realty Inc.
205 - 308 Jarvis Street
Toronto, Ontario
BRAND NEW FROM BUILDER - GST REBATE FOR ELIGIBLE PURCHASERS. JAC condo is perfectly situated at Jarvis and Carlton. This prime location puts everything at your doorstep, with Toronto Metropolitan University just minutes away. Experience Suite 205, featuring a spacious 1068sqft interior. Indulge in a lifestyle of comfort and convenience with a myriad of amenities, including a sun deck for relaxation, a rooftop terrace with stunning views, BBQs, a state-of- the-art fitness studio, and even a gardening room. JAC condo offers a harmonious blend of modern living and vibrant community, ensuring a fulfilling experience for residents seeking a dynamic and well- appointed urban sanctuary. **EXTRAS** Parking and Locker available for purchase. (id:24801)
Century 21 Atria Realty Inc.
#5b - 2010 Bathurst Street
Toronto, Ontario
Welcome to The Rhodes, an exclusive boutique residence with only 25 suites, offering exceptional privacy & quiet luxury. Ideally located where Forest Hill, the Upper Village, & Cedarvale converge, this is a rare opportunity to own in a truly one-of-a-kind building that blends serenity with urban sophistication. Perched above the tree-lined streets of Forest Hill and Cedarvale, this expansive 2,782 square foot, 3-bedroom, 4-bathroom residence offers sweeping, unobstructed views of mature canopy & historic rooftops, an unexpected sense of calm just minutes from the heart of the city. From the moment you arrive, a sense of quiet elegance takes over. You must see it to believe it. Step directly from the elevator into your suite's private entrance, a grand rotunda with soaring proportions & gallery-style walls that set the tone for the home beyond. The thoughtfully designed layout offers both flow and functionality, with a split-bedroom plan for enhanced privacy & spacious principal rooms ideal for entertaining or quiet retreat. The suite is currently unfinished & fully customizable, with standard finishing included in the purchase price & completed by the developer within 90 days of a firm sale. Buyers may personalize their home while taking advantage of a premium finish package that includes 7" wide plank engineered hardwood, quartz countertops, 7" wood baseboards, a full Gaggenau appliance package, & solid core 8' doors with flexibility to upgrade beyond. The west-facing terrace extends seamlessly from the main living area & is partially covered, featuring a gas BBQ rough-in and a beautifully landscaped planter with a large-scale tree & seasonal florals, a rare and serene outdoor escape. Additional highlights include 10' flat ceilings with no bulkheads, architectural windows, & in-floor heating in the primary ensuite. Enjoy refined living & white glove concierge service provided by the Forest Hill Group in one of Torontos most distinctive boutique addresses. (id:24801)
Forest Hill Real Estate Inc.
824 - 30 Tretti Way
Toronto, Ontario
Welcome to Tretti Condos a modern 2-bedroom, 2-bathroom condo in the heart of Toronto's Vibrant Tippett Park community. This bright and functional unit offers an open-concept layout with sleek finishes, large windows, and a contemporary kitchen equipped with stainless steel appliances and quartz countertops. The primary bedroom includes a 3-piece ensuite, while the second bedroom is spacious and versatile, perfect for guests, a home office, or growing families.Enjoy access to fantastic building amenities, including a fitness centre, rooftop terrace,kids' playroom, pet wash station, and 24-hour concierge. Conveniently located just steps to Wilson Subway Station, Yorkdale Mall, Allen Rd, and Hwy 401, making commuting a breeze.Ideal for professionals, couples, or small families looking for style, comfort, and connectivity in the city. Don't miss this opportunity to purchase a modern urban retreat!Property is virtually staged. (id:24801)
Royal LePage Signature Realty
75 Talbot Road
Toronto, Ontario
Rare 6-Lot Development Opportunity in Prime Newtonbrook. Now reintroduced to market with an expanded footprint, this rare 6-lot land assembly offers approximately 1 acre of total site area with an impressive 314 feet of frontage on Blake Avenue and 154 feet on Talbot Road. This prominent corner site sits in the heart of Newtonbrook, a stones throw away from the 3.5 hectare Hendon Park, and just a short 485-metre walk to Finch subway station on TTC Line 1, with seamless connections to GO Transit and YRT. Only 635 metres from Yonge & Finch, this transit-oriented location is surrounded by a dynamic mix of shops, restaurants, and amenities, making it ideal for a future mid-rise or multi-unit residential development (subject to approvals). With exceptional visibility, scale, convenience, and connectivity, this is a rare opportunity to secure a significant site in one of North Toronto's most dynamic growth corridors. A prime offering for anyone looking to capitalize on strong market demand and intensification potential. (id:24801)
The Agency
E - 536 Huron Street
Toronto, Ontario
Spacious & Bright Living In The Heart Of The Annex! Enjoy Loft Like Living Atop Thoroughly Modern Victorian Mansion In One Of Toronto's Most Desirable Neighborhoods. A Perfect Pied-A-Terre For Professionals, Grad Students, Mature Persons Etc. Very Quiet Building, Immaculately Kept, And Offering Bike Storage And Laundry Site. Literally Steps To Everything-TTC Subway, U of T, Yorkville, Hospital Row Etc. Must Have Been Seen-Best Value For Location In The City! *Shared Bathroom With Other Tenants On The Same Floor* (id:24801)
Royal LePage Terrequity Sw Realty
2701 - 35 Hayden Street
Toronto, Ontario
Luxurious 2-Bed + Den in the Heart of Bloor-Yorkville for sale. Welcome to this rare and refined 2-bedroom, 2-bathroom lower Penthouse suite with spacious den, offering approx. 1,120 sq.ft. of interior space plus two private balconies each with gas, water, and electrical lines for seamless indoor-outdoor living. One of only three suites on the floor, this split-bedroom layout ensures privacy while providing an expansive open-concept living area, ideal for entertaining or relaxing.Interior highlights include 10 ceilings, custom Downsview Kitchen cabinetry, marble countertops & backsplash, SS appliances , two-way gas fireplace, pot lights, crown moulding, elegant baseboards, and hardwood floors throughout. The versatile den is perfect as a home office or media room.Located just steps from Yonge & Bloor, with direct access to subway lines, world-class shopping, dining, and cultural destinations. A sophisticated urban sanctuary in one of Torontos most prestigious neighbourhoods. One parking and locker included (id:24801)
Homelife Landmark Realty Inc.
560 Atlas Avenue
Toronto, Ontario
560 Atlas Avenue | A Rare & Remarkable Opportunity in Prime Toronto. A truly unique offering in one of Toronto's much desired neighbourhoods. Situated on an extraordinary lot that spans the full depth between Atlas Avenue and Winona Drive, this fully detached two-storey home offers unmatched opportunity, exceptional space, and incredible potential. Boasting a double car detached garage with access from Winona Drive, this property opens up the exciting possibility of building a substantial laneway suite (see report) an opportunity to create an additional income-generating unit or multigenerational living space in the heart of the city. Further, there may be a possibility to sever the lot and build two homes as similar lots in the area have done (Buyer to do their own due-diligence) . Inside, you'll find a generously sized interior with a functional layout, offering large principal rooms and ample square footage across all levels. The finished basement with a separate entrance provides the perfect setup for a potential secondary suite or in-law accommodation, making it ideal for those looking to transform the home into a multi-family investment property. Alternatively, renovate and design the space to become your forever family home in a thriving, close-knit community. Surrounded by stunning custom-built multi-million dollar homes, this property is a blank canvas with endless potential in an area that continues to grow. Steps to Eglinton West Subway Station, the Eglinton LRT, and minutes to Allen Rd for easy commuting. Close to top-rated schools, parks, cafes, shops, and the vibrancy of close by neighbourhoods such as Cedarvale, Forest Hill & Humewood. Nestled in a neighbourhood known for its charming tree-lined streets, family-friendly vibe, and strong community feel. Whether you're an investor, builder, or end-user, 560 Atlas Avenue is a rare chance to secure a versatile property in a rapidly growing area. Opportunities like this are few and far between. (id:24801)
RE/MAX Professionals Inc.
14 Brookfield Road
Toronto, Ontario
58 x 282-foot ravine-like lot with approved building permit unlocks boundless potential to construct a luxurious 4,000 sq. ft. custom residence nestled in the prestigious & enclave of Hoggs Hollow, this rare gem boasts a connecting two of Toronto's most sought-after streets: Old Yonge Street and Brookfield Road. Privacy and Prestige blend seamlessly with natures beauty, creating a serene retreat that feels like an escape while being just steps from the city's finest conveniences. Imagine waking up to the sound of birdsong, breathing in the freshness of the ravine, and stepping into a home designed for ultimate ease and connection. Whether you're a nature lover or a city enthusiast, this property offers the best of both worlds. Opportunities like this are rare. Don't miss the chance to create your masterpiece in one of Toronto's most exclusive neighborhoods. (id:24801)
The Agency
2503 - 55 Cooper Street
Toronto, Ontario
Prime location and fabulous layout! Don't miss this rare gem. Absolutely stunning Sugar Wharf Condos Near The Lake Front By Menkes. This Spacious 1+1 Bedrooms (Can Be Used 2nd Bedroom). Sunlight In Every Corner. Open Concept & Modern Kitchen With High End B/I Miele Appliances. Steps To Sugar Beach, Union Station, George Brown College, Loblaws, LCBO, St Lawrence Market, Financial And Entertainment Districts. Minutes Access To The Gardiner Express & QEW. Ownership also includes one complimentary UNITY Fitness Harbourfront membership with the option to add extra memberships at an exclusive resident rate, granting priority access to a state-of-the-art gym, studios, courts and wellness amenities. Coupled with Sugar Wharfs own 24-hour concierge, gym, spin and yoga studios, basketball court, co-working spaces, games lounge, music and art rooms, party lounges and three private theatres, and you have an unparalleled blend of luxury, fitness, community and connectivity - perfect for professionals, first-time buyers or investors seeking a vibrant urban lifestyle with every advantage at their doorstep. (id:24801)
Homelife Silvercity Realty Inc.


