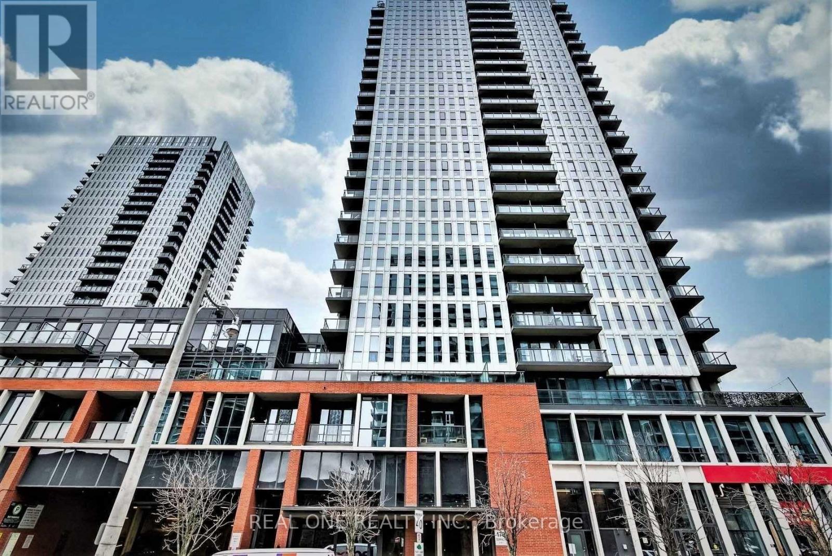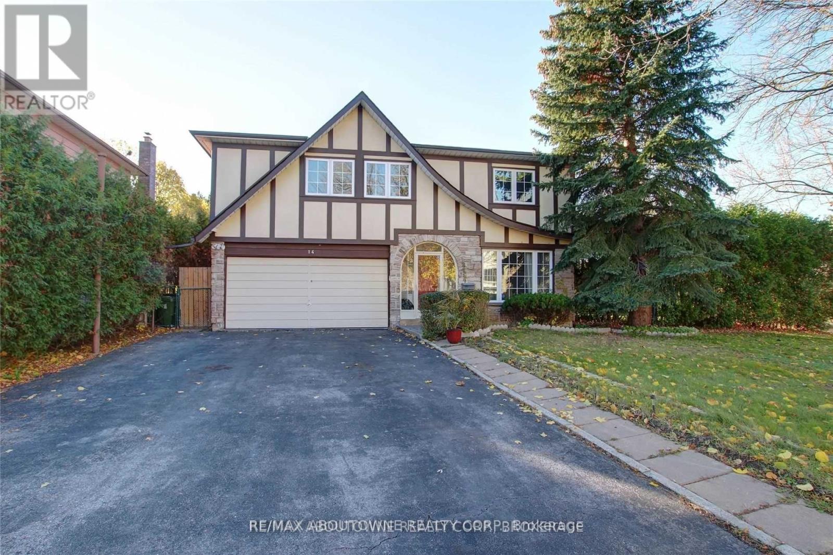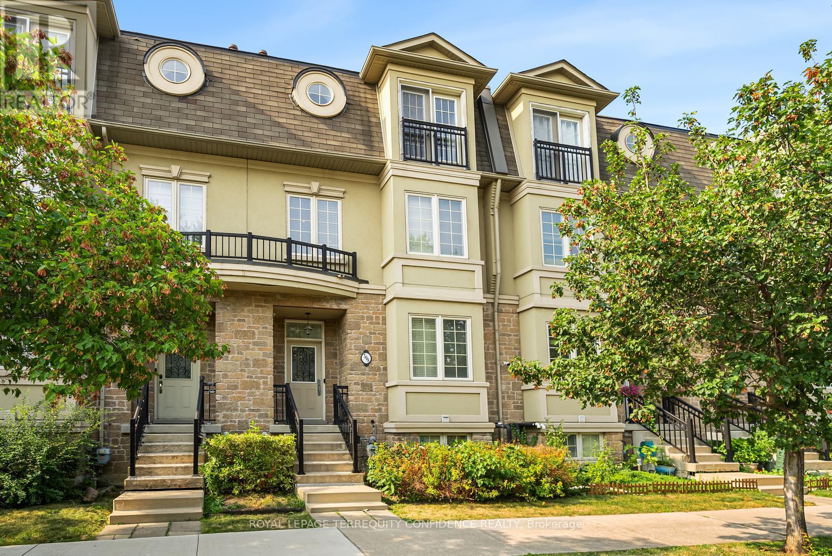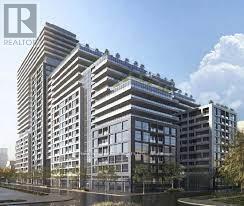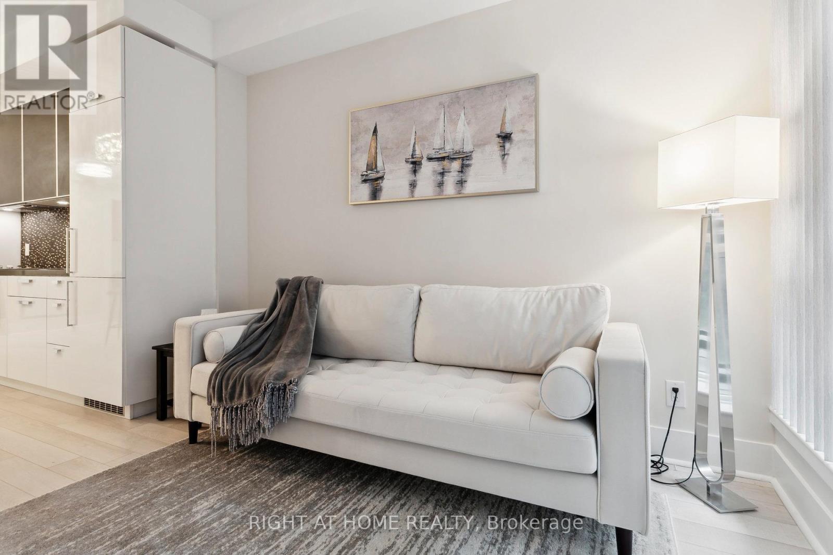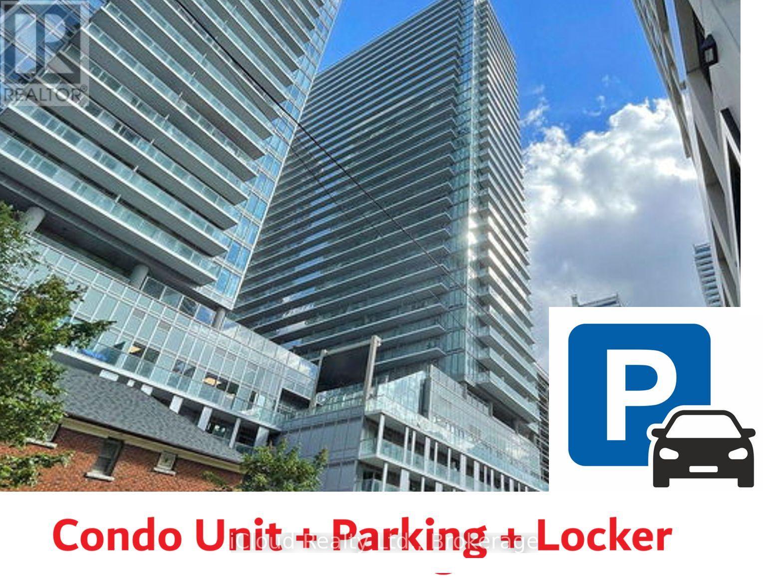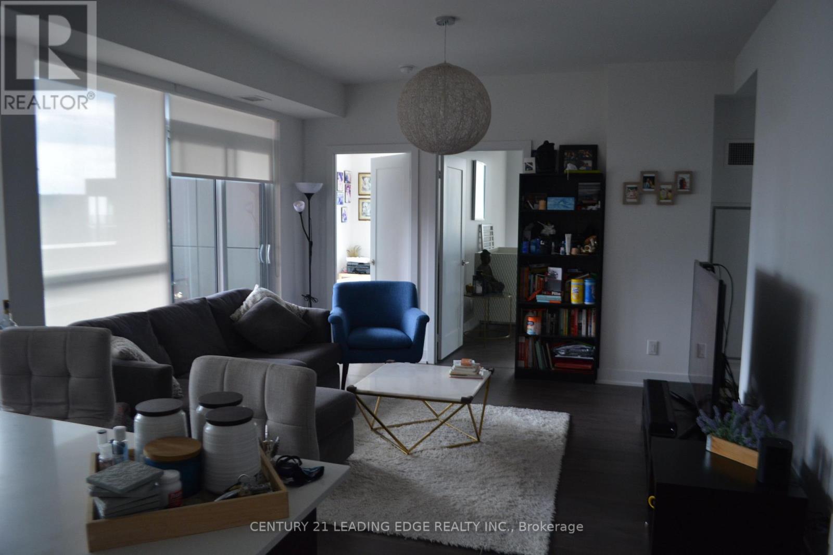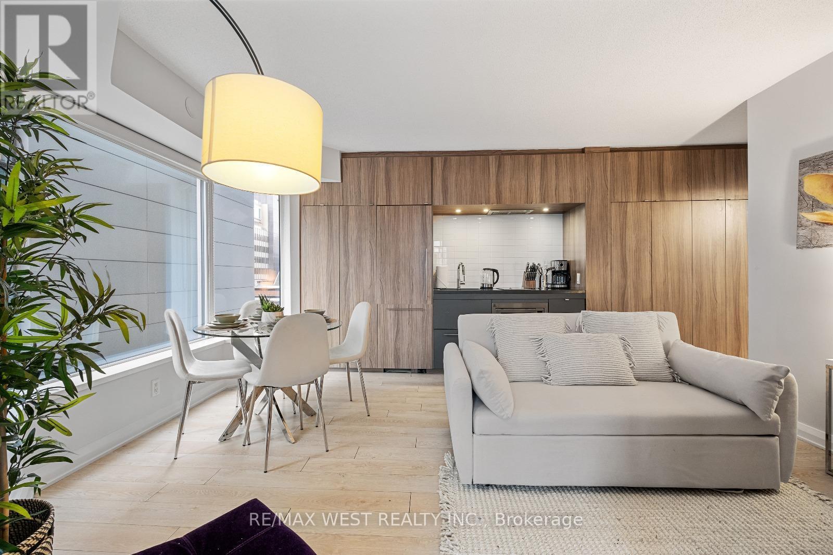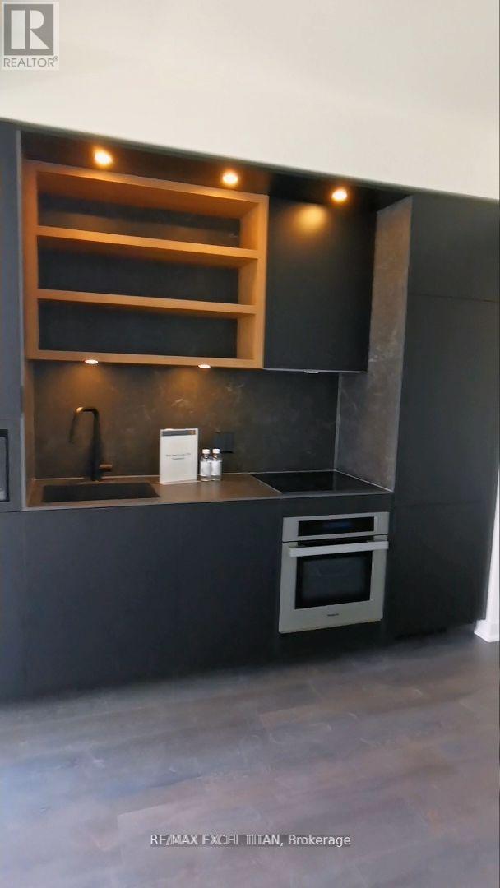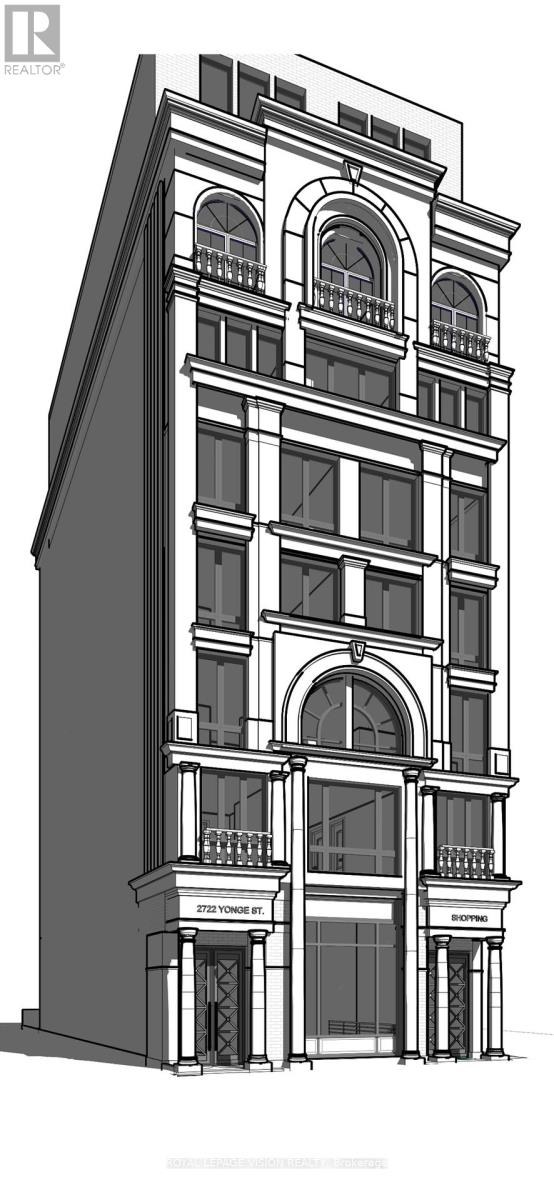1206 - 170 Sumach Street
Toronto, Ontario
Beautiful Sun Filled Large 1 Bedroom Corner Unit. South West View With Large Living & Dining Space. Kitchen With Island. 1 Parking & 1 Locker. 692Sqft+59Sqft Balcony=751Sqft. Close To Public Transit, U of T, Ryerson, Financial District. Visitor & Public Parking For Your Guests! Close To DVP. (id:24801)
Real One Realty Inc.
Lower - 14 Angus Drive
Toronto, Ontario
Beautiful Lower Apartment For Rent In The Very Desirable Don Valley Village with 2 Beds And 2 Washrooms And Carpet Free! 2 Drive-Way Parking Spots Available. Separate Entrance. Close To Many Stores, Schools, Subway Station And Highways. For Tenants Use: Fridge, Stove, 2Parking Spots. (id:24801)
RE/MAX Aboutowne Realty Corp.
508 Ellerslie Avenue
Toronto, Ontario
Welcome to this beautifully built, sundrenched Aspen Ridge townhome, located directly across Ellerslie Park with easy access to TTC & more. With 3 large bedrooms, 5 bathrooms, stunning kitchen & breakfast area, spacious family room, S/S appliances, private deck off kitchen, central vacuum, 2nd floor laundry, separate entrance to the basement, extra room & powder room (basement), and an abundance of storage space. Incredibly convenient location on Bathurst, and only mins away from community center, theatre, and shops. Enjoy easy, upscale living in this marvelous dream home. (id:24801)
Royal LePage Terrequity Confidence Realty
531 Se - 60 Princess Street
Toronto, Ontario
Opportunity At Time & Space By Pemberton! Prime Location On Front St E & Sherbourne - Steps To Financial District, Union Station, St Lawrence Mkt & Waterfront! Excess Of Amenities Including Infinity edge Pool, Rooftop Cabanas, Outdoor Bbq Area, Basketball Court, Games Room, Gym, Yoga Studio, Party Room And More! Functional 1 Bed, 1 Bath W/ Balcony! West Exposure. This East Core Development Is Not To Be Missed! Condo is Registered. No Occupancy Fees. (id:24801)
RE/MAX Rouge River Realty Ltd.
311 - 32 Davenport Road
Toronto, Ontario
Experience refined living in one of Toronto's most exclusive neighborhoods. Situated across from the Four Seasons and just steps to Bloor Street, Yorkville Village, world-class shopping, fine dining, Whole Foods, and the subway, this elegant 2-bedroom + den, 2-bathroom corner suite offers over 900 sq ft of sophisticated space.Bathed in natural light, the open-concept layout features 9-foot ceilings, sleek hardwood floors, and floor-to-ceiling windows with stunning north east city views. The designer kitchen is a showstopper, complete with modern cabinetry, integrated Miele appliances, and a stylish vibe ideal for both casual meals and entertaining.The spacious den offers flexibility for a home office or reading nook, while the serene primary suite includes generous closet space and a spa-inspired ensuite.Enjoy hotel-style amenities including a rooftop terrace with BBQs, plunge pool, elegant party room/club lounge, yoga studio, fitness centre, and 24-hour concierge & security.Live at the crossroads of luxury and convenience welcome to Yorkville living at its finest! Please see virtual tour! (id:24801)
Right At Home Realty
321 - 621 Sheppard Avenue E
Toronto, Ontario
Incredible Opportunity at Vida Condos To Own A Bright & Spacious Two Bedroom 1 Bathroom Condo At The Heart Of Bayview Village. One Parking and One Locker Included. Shows True Pride of Home Ownership! Owner-Lived In! Priced To Sell and Excellent Chance for First-Time Home Buyers, Small Family, or Rental-Income. Premium Custom Designed Murphy Bed INCLUDED in Second Bedroom for Quick Office/Bed Transformation! Modern Finishes with 9ft Ceilings, Upscale Appliances, Laminate Floors, etc. Plenty of Visitor & Commercial Parking Spaces! Minutes To Bayview Village Mall, Bessarion and Bayview Subway Station, Restaurants, Loblaws, YMCA, and within close proximity to Highway 401/404. Many Amenities including Gym, Party Room, Game Room, Terrace, Outdoor BBQ, and more. This Is The Perfect Time To Enter The Market Before The Spring/Summer Demand!!! (id:24801)
Right At Home Realty
2314 - 195 Redpath Avenue
Toronto, Ontario
This unit includes a parking space and a locker. Upon entering, you'll be amazed by its pristine condition, it feels brand new, as if never used. The stove surface is spotless, free of any cooking marks, the cabinets are immaculate, and the washroom is equally pristine. This isn't just for showing; it reflects the owners meticulous lifestyle. Due to a long-distance move, the owner is willing to include existing furniture if the buyer is interested. The closing date is negotiable, with a preference for a later date. (id:24801)
Icloud Realty Ltd.
3806 - 318 Richmond Street W
Toronto, Ontario
Spacious and Stunning 3 Bed, 2 Bath W/ Premium Finishes And Modern Design. Highly Desirable W Exposure W/ Sunrise and sunset View. Bright And Airy Throughout. Beautiful Contrasting Laminate. Gorgeous upgraded Kitchen W/ Ample Cabinetry, Backsplash, Integrated Fridge & Dw. Bright Wr W/ B/I Cabinetry, beautiful and spacious kitchen island with additional storage. Master bedroom with his and hers large ensuite vanity; both bathrooms have upgraded vanity's. Master W/ W/O To Balcony And Large Closet, and additional walk out balcony from living room. In-Demand Location, Richmond St W. Close To Transit, Nightlife, Restaurants, Shops, Movie Theater. OWNER OCCUPIED for 8 years, and last year Tenant Occupied. This is a must see home for an executive, or a growing family looking for space with the ease of downtown living. Owners spent additional money on upgrades for themselves. Home is beautifully maintained and move-In Ready! Parking and Locker included. Triple AAA tenants willing to stay for those looking to buy for investment. (id:24801)
Century 21 Leading Edge Realty Inc.
2310 - 18 Parkview Avenue
Toronto, Ontario
*ONLY Second bedroom for Rent*,*Private Washroom*. Furniture Included. Ready For Move-In And Live. Bright Spacious Corner Unit In A Luxurious Building In The Demand Heart Of North York. Steps To Everything: Subway,Library,Shopping,Schools, Theatre...*Unobstructed Panoramic Sw View:Beautiful Sunset View. 1,131 Sf As Per Builder W/Practical Layout. (id:24801)
RE/MAX Atrium Home Realty
704 - 155 Yorkville Avenue
Toronto, Ontario
Prestigious New Residences Of Yorkville Plaza! Tastefully Designed And Well Thought-Out 1 Bedroom Suite With Bay Windows, East Views, Glass Doors, Custom Cabinetry, Wood Floors, Built In Appliances, Stone Counter Tops. In The Heart Of Vibrant Downtown! Close To All Yorkville Has To Offer; Restaurants, Cafes, Ttc, U Of T, Ryerson, Ocad, Royal Ontario Museum, One Locker On Same Floor. Formerly The Four Seasons Hotel. one of the only building you can AIRBNB OR SHORT TERM LEASE (id:24801)
RE/MAX West Realty Inc.
816 - 55 Charles Street E
Toronto, Ontario
Welcome to 55C Bloor Yorkville Residences - Gorgeous Unit with Optimal Layout Rectangular Studio Apartment Featuring Modern Glass Partition Between Bedroom/Living & Kitchen Areas and Floor to Ceiling Natural Light Exposure. Minutes walk away from Bloor and Yonge TTC Subway Lines, Yorkville Shops and Michelin Star Restaurants, Eataly, Othership, Equinox and Neighbouring the Constantine Restaurant & Anndore Hotel. **EXTRAS** Luxurious Lobby, 24 Hour Concierge, Parcel Service & Pet Spa. 20,000 SQFT Fitness Facility With Yoga Studio, Cardio & Training Area, Steam & Change Rooms. Sky Lounge With 20ft Ceilings, Outdoor Seating, Zen Garden, BBQ Area & Guest Suite. (id:24801)
RE/MAX Excel Titan
2722 Yonge Street
Toronto, Ontario
Proposed 9-Storey mixed-use residential and commercial building with 22 residential units and 1 commercial unit. Proposed gross floor area is over 16,000 sqft. Buyer can decide to develop a condo building or make an apartment building. The project is past pre-application consultation. Currently fully rented. (id:24801)
Royal LePage Vision Realty


