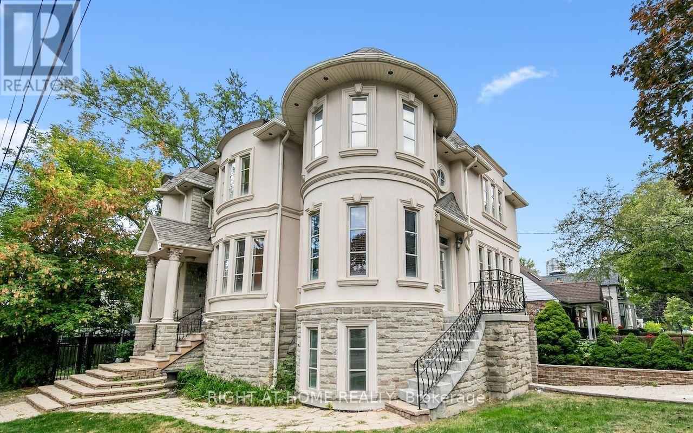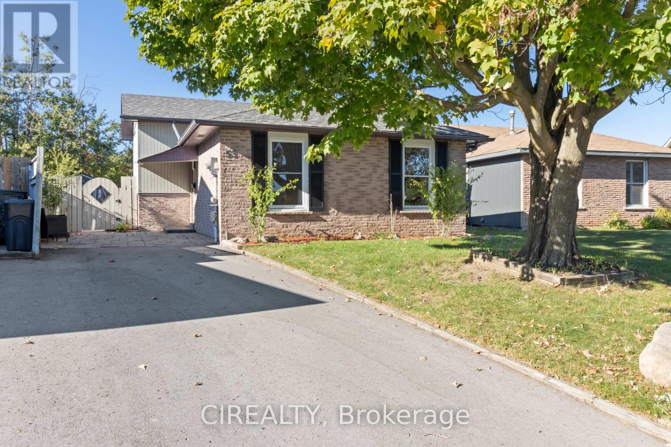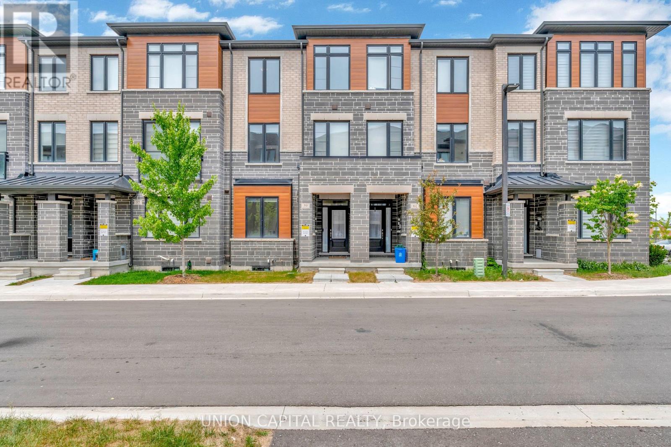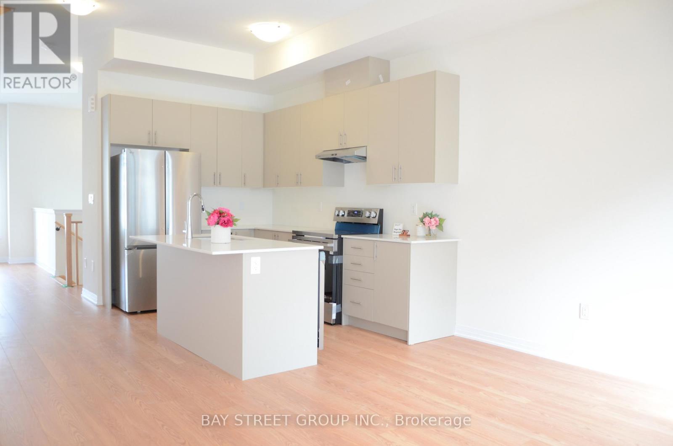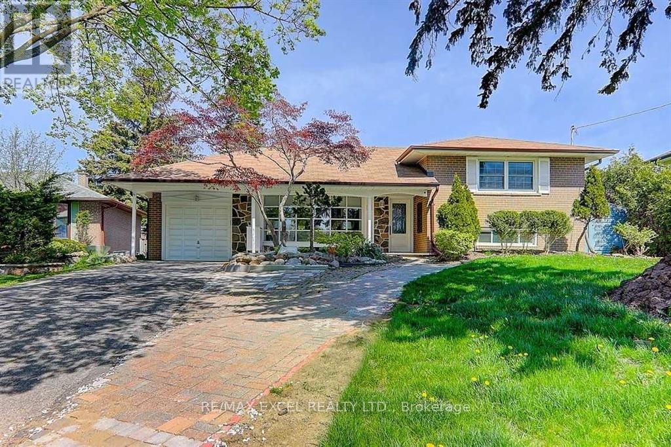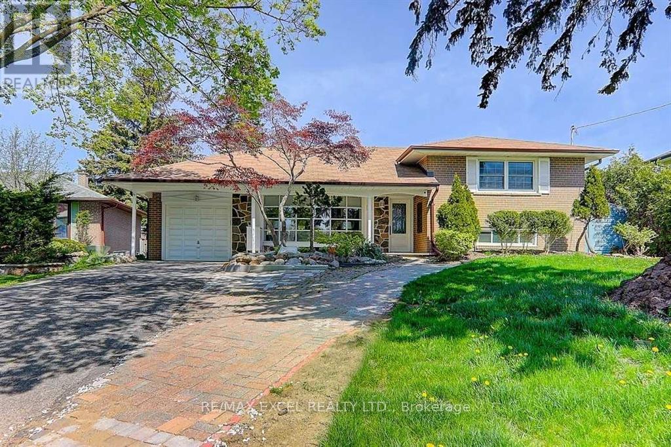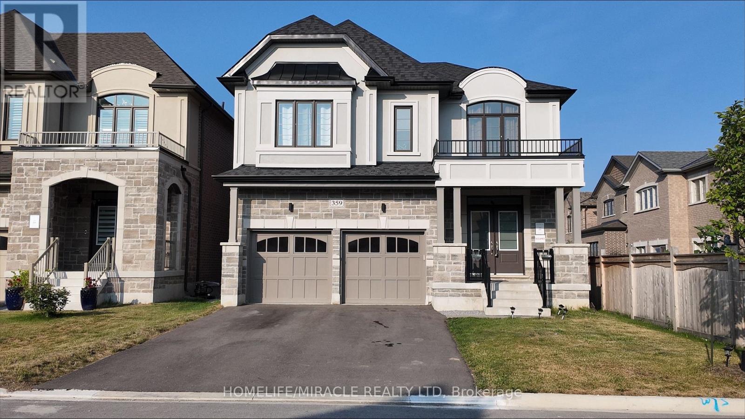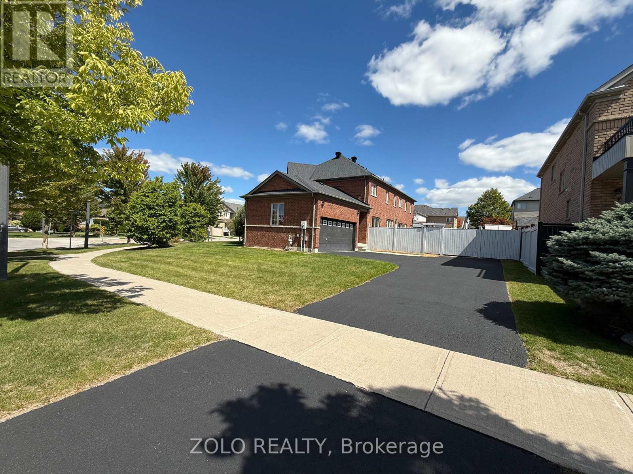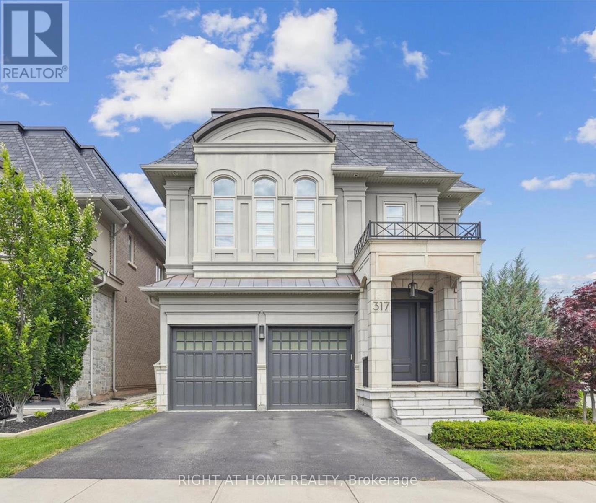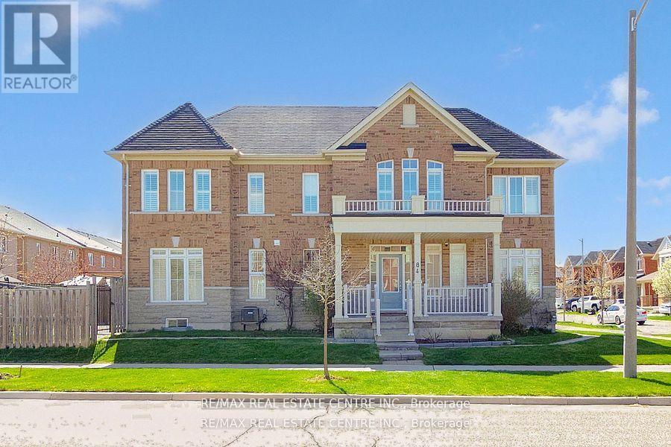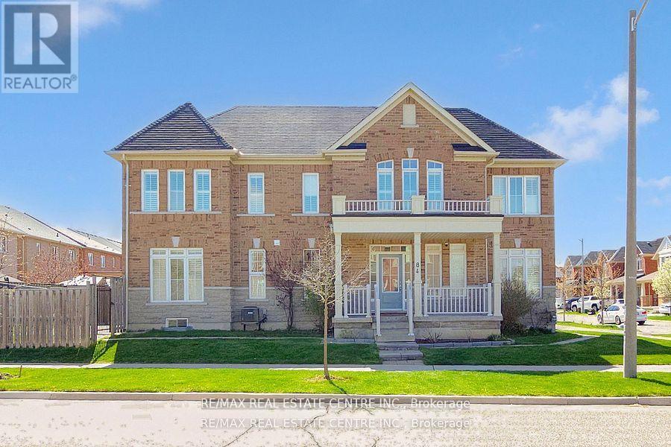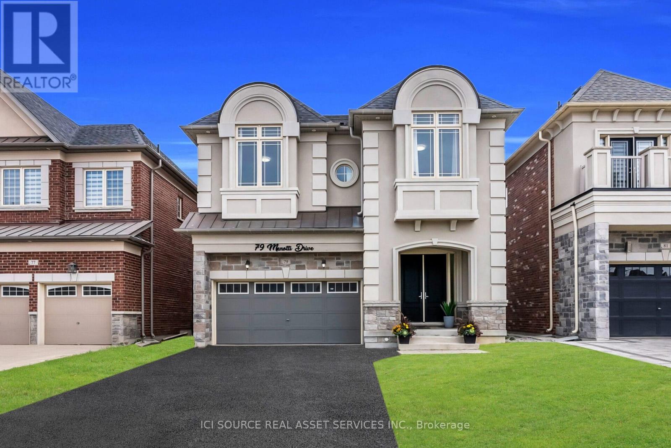125 Kingsdale Avenue
Toronto, Ontario
Welcome to 125 Kingsdale Avenue, a stunningly beautiful luxury home located in the Heart of North York! Situated on a generous 43 x 122 corner lot, the custom design allows for ample space, open-concept living, and abundant natural light coming from 3 sides of the house. Boasting 4 spacious bedrooms, a library with walkout, 9 feet ceilings, a large 2nd floor skylight, and 5 modern bathrooms, including a 6 piece en suite located in the master bedroom. Completely brand new renovations top to bottom, with hardwood floors and pot lights throughout. Modern kitchen includes stainless steel appliances, center island, and custom backsplash. The expansive basement offers a versatile open space, ideal for recreation and entertainment. Perfectly located in close proximity to Yonge Street's vibrant array of restaurants, bars, groceries, and parks. Conveniently located for commuting to North York subway station, as well as Highway 401. Steps away from one of the highest rated schools in the country Earl Haig Secondary School. Experience the ultimate blend of luxury, convenience, and style. Don't miss out! (id:24801)
Right At Home Realty
53 Christie Crescent
Barrie, Ontario
Welcome to Letitia Heights, one of Barries most established and family friendly neighbourhoods, known for its quiet crescents, mature trees and well established yards. Residents enjoy quick access to Highway 400, downtown Barrie, the waterfront and GO Transit, with Sunnidale Park, Lampman Lane Community Centre and several schools and shopping plazas close by. This detached home features an open concept main floor with newly renovated flooring, a large primary bedroom and 4 piece bathroom. The fully fenced backyard is spacious, widening at the rear, and includes a sound-blocking fence for extra privacy, a beautiful stone patio and gazebo, creating a tranquil retreat. Recent updates include a new roof (2024), new driveway (2024), and new windows (2021). The unfinished basement is ready for your personal touch. Located near beaches, shops, restaurants and the train and GO Station, this property combines suburban comfort with commuter convenience. (id:24801)
Cirealty
59 Carole Bell Way
Markham, Ontario
Discover contemporary living at its finest in this 4-bed, 4-bath gem, built in 2023 and ideally positioned near 16th Ave & McCowan Rd in Markham. Step inside to high-end finishes throughout: an open-plan main level with stainless kitchen appliances, flowing onto a bright dining and living area. The upper level hosts a luxurious primary suite, two additional bedrooms plus a spacious fourth bedroom ideal for guests or a home office, and a full bath. A two-car garage provides added convenience and functionality. Enjoy proximity to shopping, transit, top-rated schools, and recreation. Impeccably maintained, this home blends modern sophistication with everyday livability. (id:24801)
Union Capital Realty
3 Russell Wice Avenue
Richmond Hill, Ontario
Brand New Luxury Townhouse With 4 Spacious Bedrooms & 3.5 Bathrooms & Two Garage Parking Spots. Over 2000 Square Feet. The 4th Bedroom On The Ground Floor Can Be Used As A Quiet Home Office. Top Builder: Marlin Spring Developments. Large Kitchen Comes With A Functional Centre Island And High-End Stainless Steel Appliances. Plenty Of Storage Spaces. The Dining Room Is Separated From Living Room, Providing Much More Space for Entertaining. Enjoy Sunshine All Year Round On Two Private Balconies. Having The Washer And Dryer In The Basement Ensures A Quieter Living Environment. This Community Is Near Costco, Community Centres, Delicious Restaurants, Coffee Shops, LCBO, Bakery, Schools, Banks, Home Depot, Parks, Hwy 404, And So Much More. (id:24801)
Bay Street Group Inc.
Lower - 56 Robinson Street
Markham, Ontario
Separate Entrance to Basement Unit, Newly renovated, functional layout, Own-use laundry. Spacious Bungalow In Desirable Markham Neighborhood, Proximity To Markville Ss, James Robinson Ps, Wesley Christian Academy, Markville Mall, Many Grocery Stores And Restaurants. (id:24801)
RE/MAX Excel Realty Ltd.
Main - 56 Robinson Street
Markham, Ontario
Beautifully renovated split-level bungalow in prime Markham location! 4 bdrm home features open-concept living/dining w/ large windows, new floors & potlights. Gourmet kitchen w/ granite counters, marble backsplash & breakfast bar. Stunning great room boasts 13 vaulted ceiling, gas fireplace & W/O to backyard oasis. Steps to Markville SS, mall, shops & restaurants! (id:24801)
RE/MAX Excel Realty Ltd.
359 Danny Wheeler Boulevard
Georgina, Ontario
BRIGHT 4 SPACIOUS 4 BEDROOM DETACHED, ADDED $100.000 PREMIUM LOT...BACKYARD OVELOOKING A POND, LOCATED IN THE PRESTIGIOUSE COMMUNITY OF GEORGINA HEIGHTS. DOUBLE DOOR ENTRY, OVER $100K SPENT IN RENOVATION AND UPGRADES.UPGRADED PIANO STAIRCASE W.WROUGHT IRON.MASTER BEDROOM ENSUITE.LARGE KITCHEN WITH ISLAND AND PANTRY.WALK OUT BASEMENT, FULLY FENCED, RAVINE LOT. (id:24801)
Homelife/miracle Realty Ltd
31 West Park Avenue
Bradford West Gwillimbury, Ontario
Gorgeous Family Home In Bradford over 2051 Sqft 3 Bedrooms + Home Office / Study Room with a larger windows on the 2nd Floor with 2 1/2 Wash Rooms, Larger Open Concept Kitchen, 2 Side Entrance (front & Back of the house), Solid Oak Stairs. 5 Pc Ensuite Large Master Bedroom With Walk-In Closet With Soaker Tub & Separate Shower, Garage Access door to the House, Main Floor Laundry, Walk To High Schools & Elementary Schools. Great Location, Close To All Amenities, Bradford Transit at the corner & Closed to Bradford GO Station, Many Parks around the House, Breakfast W/O To Fenced Yard, Community Center, Library, Easy Access To Hwy 400, Google Nest Thermostat & Doorbell Camera, New Roof, Lots Of Storage In Basement, Mature Neighbourhood, Double Car Garage, 4+ Driveway Car parking, Gas Fireplace, Central air Conditioner, wood floor on the main floor, This is the Entire House for Lease with the larger unfinished Basement. Premium Corner Lot with lot of parking, NEW Water Softener. (id:24801)
Zolo Realty
317 Tudor Avenue
Oakville, Ontario
Welcome to The Royal Oakville Club, a prestigious enclave in Old Oakville. This sun-filled corner-lot home, built in 2016 and extensively customized, offers over 5,000 sq ft of refined living space, including a fully finished lower level.The main floor features open-concept living, a spacious family room with custom built-ins and gas fireplace, and a designer Downsview kitchen with quartz countertops, large island, Wolf/Sub-Zero appliances, custom pantry, and mudroom. High-end finishes include engineered white oak floors, bespoke millwork, and designer lighting.Upstairs are four generous bedrooms, each with ensuite or semi-ensuite baths and custom closets. The primary suite boasts a spa-like ensuite, two walk-in closets, and a third reach-in.The professionally finished lower level offers a large rec room, media center with built-ins, ample storage, and a full bathroom. Outside, enjoy a beautifully landscaped, tree-lined yard with irrigation. The fully finished garage and integrated security/camera system add both function and peace of mind. In addition, security film installed on two lower level windows. Entire home painted in 2022. A rare turnkey luxury home in one of Oakville's most sought-after communities, blending elegant design, modern upgrades, and an unbeatable location.A rare turnkey luxury home in one of Oakville's most sought-after communities, blending elegant design, modern upgrades, and an unbeatable location. (id:24801)
Right At Home Realty
84 Betony Drive
Richmond Hill, Ontario
Discover this immaculately kept, executive-style linked 4+1 bedroom, 4-bath residence-east-facing and roughly 2800 sq. ft. of bright inviting living space. Nestled in a peaceful Oak Ridges pocket of Richmond Hill and free-standing apart from neighbors except at the garage, it balances exclusivity with refinement. The grand double-door entrance opens to an open-concept main floor with 9-ft. ceilings, a spacious family room with a gas fireplace, a formal dining area, and an upgraded eat-in kitchen. The kitchen features granite countertops and backsplash, new stainless steel appliances, and a generous breakfast area. A walk-out to the interlock patio set amidst mature landscaping completes this level. Throughout the home you'll find hardwood floors, pot lights and solid oak staircases-each a mark of fine craftsmanship. The large master suite includes a walk-in closet and a spa-like ensuite with soaker tub and glass-enclosed shower. Three more generously sized bedrooms (each with large windows and California shutters) provide comfort and peace. The 2nd-floor laundry room includes new stainless steel washer and dryer. The professionally finished basement provides a vast recreation room, a fifth bedroom and a full bath-perfect for guests, fitness or a private retreat. Outside, the beautifully landscaped backyard offers a peaceful space for outdoor enjoyment. Located within walking distance to top public and Catholic schools, King City Secondary and French immersion programs, this home is ideal for families. Nearby parks, trails, and recreational amenities further elevate its appeal. Close to all amenities, shopping, transit and GO station, this exceptional home combines sophistication, comfort, and convenience. Don't miss your chance-make it yours! (id:24801)
RE/MAX Real Estate Centre Inc.
84 Betony Drive
Richmond Hill, Ontario
Discover this immaculately kept, executive-style linked 4+1 bedroom, 4-bath residence-east-facing and roughly 2800 sq. ft. of bright inviting living space. Nestled in a peaceful Oak Ridges pocket of Richmond Hill and free-standing apart from neighbors except at the garage, it balances exclusivity with refinement. The grand double-door entrance opens to an open-concept main floor with 9-ft. ceilings, a spacious family room with a gas fireplace, a formal dining area, and an upgraded eat-in kitchen. The kitchen features granite countertops and backsplash, new stainless steel appliances, and a generous breakfast area. A walk-out to the interlock patio set amidst mature landscaping completes this level. Throughout the home you'll find hardwood floors, pot lights and solid oak staircases-each a mark of fine craftsmanship. The large master suite includes a walk-in closet and a spa-like ensuite with soaker tub and glass-enclosed shower. Three more generously sized bedrooms (each with large windows and California shutters) provide comfort and peace. The 2nd-floor laundry room includes new stainless steel washer and dryer. The professionally finished basement provides a vast recreation room, a fifth bedroom and a full bath-perfect for guests, fitness or a private retreat. Outside, the beautifully landscaped backyard offers a peaceful space for outdoor enjoyment. Located within walking distance to top public and Catholic schools, King City Secondary and French immersion programs, this home is ideal for families. Nearby parks, trails, and recreational amenities further elevate its appeal. Close to all amenities, shopping, transit and GO station, this exceptional home combines sophistication, comfort, and convenience. Don't miss your chance-make it yours! (id:24801)
RE/MAX Real Estate Centre Inc.
79 Menotti Drive
Richmond Hill, Ontario
Welcome to 79 Menotti Dr., a stunning 2-story detached home situated on a quiet court in the prestigious Oak Ridges community. This premium property is a true blend of luxury, functionality, and refined design, with over $200,000 in upgrades that set it apart. Step inside this home crafted for modern living. 10-foot ceilings on the main floor, a 20-foot living area ceiling, and 9-foot ceilings on the second floor and in the basement create an open, airy atmosphere. Wide hard wood floors lead to a bright, open-concept family room with an upgraded fireplace. The kitchen is a chef's dream with a Sub-Zero fridge and Wolf stove. Gleaming granite countertops, stone back splash, and a premium waterfall island are perfect for entertaining. The home is filled with quality details, from custom cabinet extensions to white window coverings and closet organizers throughout the house. This premium home features five bedrooms and three full bathrooms on the upper level, with every bedroom having an ensuite or semi-ensuite. The big bright master bedroom is a true retreat with a vaulted ceiling and a luxurious 5-piece ensuite. The walk-up basement with 9-foot ceilings offers endless possibilities. With no front sidewalks, you get extra space and privacy. The property is located near Bathurst and King, with easy access to parks, supermarkets, restaurants, and transit. It's also just a 10-minute drive to beautiful Lake Wilcox. This home is truly crafted for those who demand the very best. *For Additional Property Details Click The Brochure Icon Below* (id:24801)
Ici Source Real Asset Services Inc.


