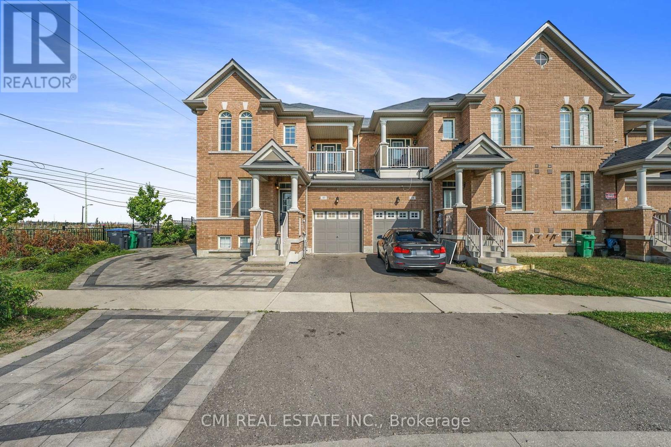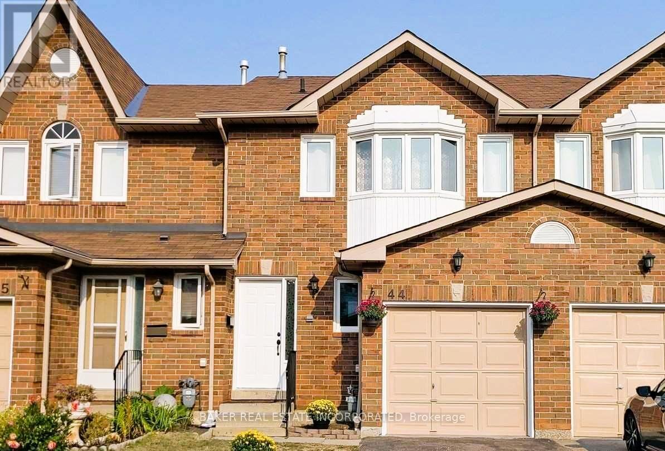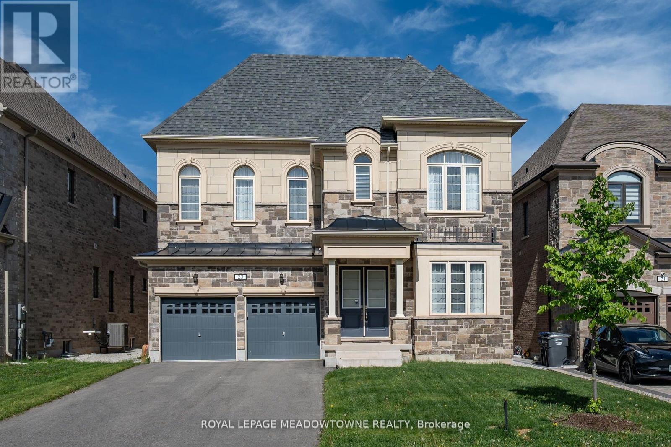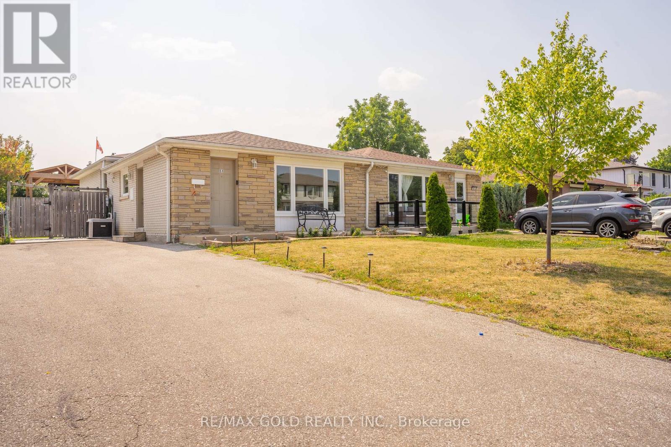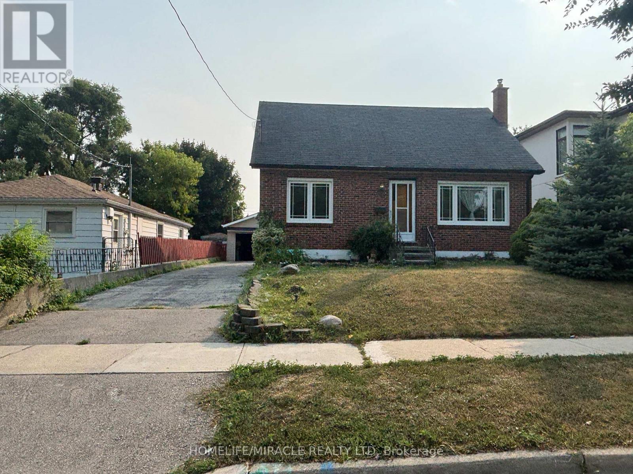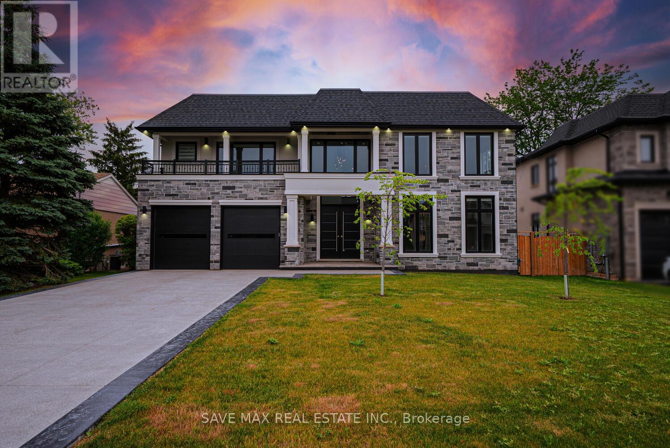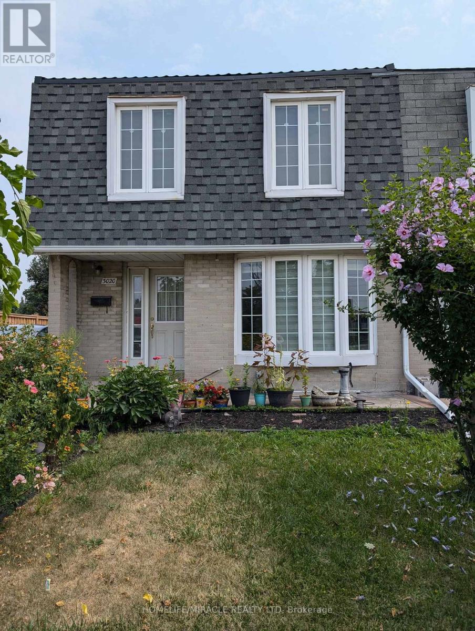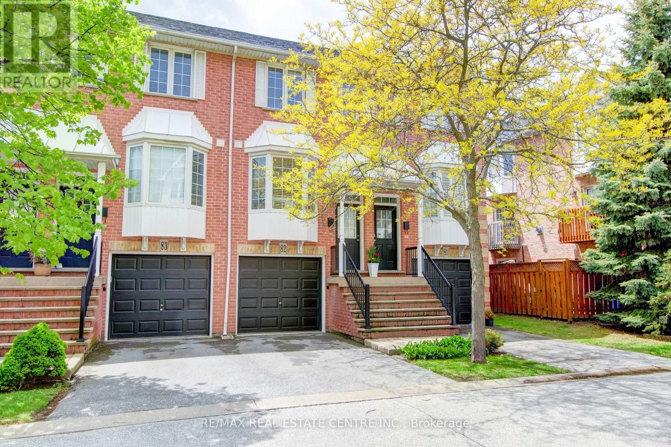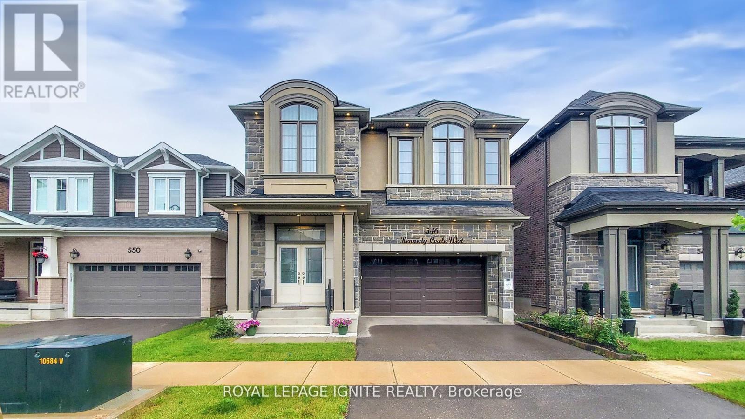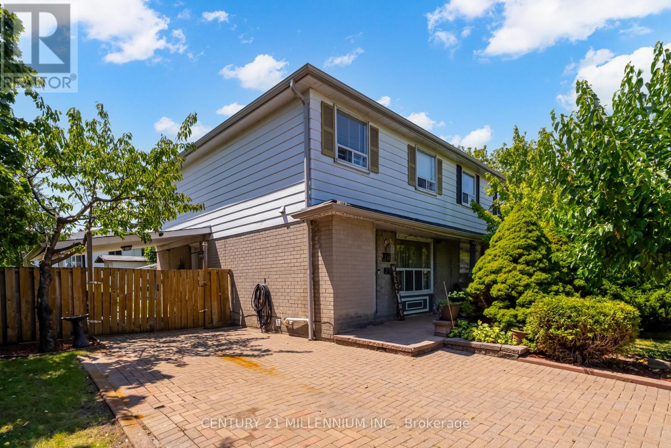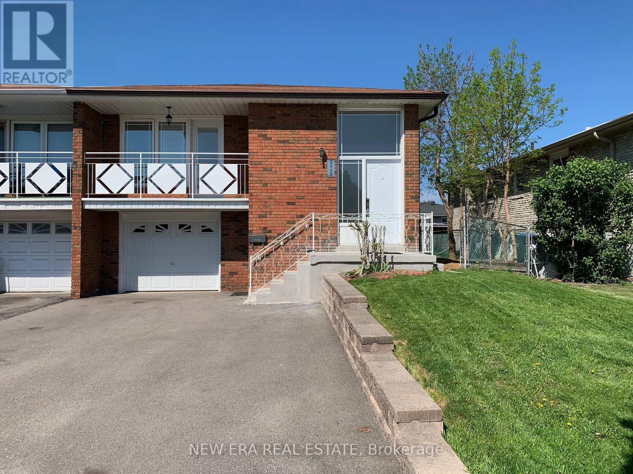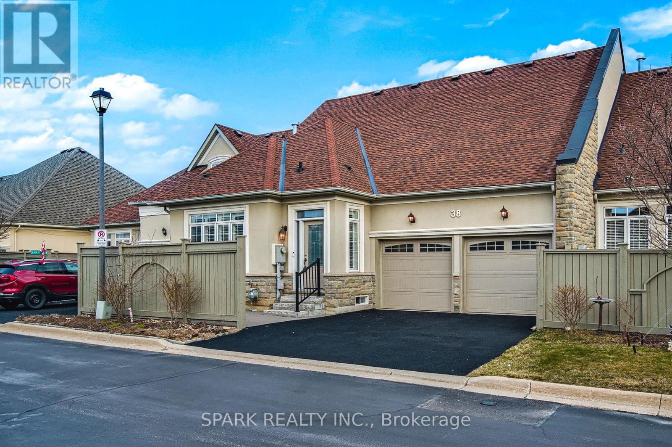40 Spokanne Street N
Brampton, Ontario
Welcome to highly sought-after Brampton Dixie and Mayfield Road neighborhood! This stunning corner freehold townhouse, which lives like a semi-detached home, is an opportunity you don't want to miss. At over 1975 square feet above grade, this home is designed for spacious living. The main floor features a large family room and a separate living room, giving you plenty of space for relaxation and entertaining. Upstairs, you'll find four generously sized bedrooms, including a primary bedroom with a luxurious 4-piece ensuite bathroom. The basement adds incredible value with a separate entrance, a second kitchen, two bedrooms, and two full bathrooms, making it perfect for an in-law suite or rental potential. Located just minutes from major highways, parks, and all the essential amenities, this home offers both convenience and a luxurious lifestyle. This property won't last long, so act fast and start your next chapter in this incredible neighborhood. (id:24801)
Cmi Real Estate Inc.
44 - 1485 Torrington Drive
Mississauga, Ontario
Welcome to 44-1485 Torrington Dr Upgraded 3-Bed, 4-Bath Townhome in Prime East Credit, Mississauga! This spacious and stylish townhouse is perfect for families, first-time buyers, or professionals. The home boasts a bright, open-concept main floor with hardwood flooring, a large living/dining area, and a modern kitchen with stainless steel appliances and ample storage. Upstairs, the spacious and super bright primary bedroom features a convenient double closet and a sleek updated 4pc ensuite. The other 2 bedrooms come with new closet systems, and the home is outfitted with new blinds throughout. The finished basement adds flexibility with a rec room, 2pc bath, and laundry ideal for a home office, gym, or guest suite. Step outside to your rare, oversized backyard perfect for entertaining, outdoor play, or simply unwinding. The townhouse is located in a quiet, family-oriented complex, offering peace and privacy while being just minutes from top-rated schools, parks, shopping, and dining. Located in the highly sought-after East Credit neighborhood, you're close to Square One Shopping Centre, Heartland Town Centre, transit options, and major highways (403/401/407), making this an ideal spot for urban convenience with a suburban feel. Extras: Central humidifier system. Garage with inside access, low maintenance fees, updated finishes, and move-in ready condition. (id:24801)
Baker Real Estate Incorporated
23 Abigail Grace Crescent
Brampton, Ontario
Luxury Finished 2 Storey Home on Quiet Family Friendly Crescent. Spotless and Well Kept. Spacious Rooms with High Ceilings. Perfect for Large Family & Entertaining. Kitchen with Large Island Plenty of Cupboards. Large Primary Bedroom with 5 piece ensuite and big walk-in closet. Separate Entrance to Full Basement Awaiting your Finishes to Create Extra Living Space as you Desire. Located in Cleave Estates in Northwest Brampton near Mississauga Rd. and Norval. Great Parks for Children & Walking and Close to Shopping and Transit. (id:24801)
Royal LePage Meadowtowne Realty
51 Davenport Crescent
Brampton, Ontario
WELCOME TO 51 Davenport Crescent, Brampton...Great Family Home in Mature Desirable D Section Close to Go Station on 110' Deep Lot with Great Curb Appeal with Sitting Area on Long Porch to Welcoming Foyer to Bright & Spacious Living Room Full of Natural Light Over Looks to Large Landscaped Front Yard; Dining Area Overlooks to Large Eat Kitchen with Breakfast Area...3 + 1Generous Sized Bedrooms; 2 Full Washrooms; Primary Bedrooms walks out to Privately Fenced Beautiful Backyard with 2 Tier Large Deck Great for Summer Entertainment with Family and Friends in Gazebo to Manicured Garden Area with the Balance of Grass for Relaxing Mornings/Evenings...Garden Shed for extra Storage...Finished Lower Level/Basement Features Cozy Recreation Room/Bedroom/Full Washroom/Kitchenette with Huge Utility/Laundry Room with Lots of Crawl Space for Storage Perfect for Growing Family or Potential for In Law Suite.. Upgrades Include No Carpet in the House, Fresh Paint (2025), Updated Washrooms, Extra Wide Driveway W/4Parking...Ready to Move in Home Close to Go Station, HWY 410 AND 407 & All Amenities. Dont miss it !!! (id:24801)
RE/MAX Gold Realty Inc.
Basement - 248 Felan Avenue
Oakville, Ontario
Don't miss the amazing opportunity to rent this beautiful 2-bedroom basement! This space includes a cozy living room, a modern kitchen, two bedrooms, in-unit laundry and a washroom. Key Features: 6 mins drive to Oakville GO, 2 mins drive to Oakwood Public School, nearby grocery shopping, restaurants and transit. Act quickly this fantastic rental wont last long!Tenant will be responsible for 40% of utilities. (id:24801)
Homelife/miracle Realty Ltd
1510 Bridge Road
Oakville, Ontario
Unparalleled Elegance & Grandeur Exquisite Of Luxurious Detached Home 4 +1 Bedroom + 6 Washroom In The Prestigious Bronte West Of Oakville, Over 5000 Sq Ft Liv Space Area, Double Door Entry With Open To Above 20" Ceiling Height,10" Ceiling Main, 9"Ceiling 2nd Floor & Basement, Separate Living & Dining Area With Pot Lights & Large Windows, 21" Open To Above Ceiling In The Family Room With Accent Wall With Electric Fireplace & Large Window, Gourmet Kitchen With Quartz Counter/Marble Backsplash/B/I Stainless Steel Appliances, Good Size Pantry, Breakfast Area Combined With Kitchen W/O To Good Size Patio To Entertain Big Gathering Situated In A Desirable Neighborhood, Oak Stairs, Second Floor Offer Master With His/her Closet With 5 Pc Ensuite With Double His/her Sink, The Other 3 Good Size Room Has Their Own Closet & 4 Pc Ensuite, Laundry Second Floor, Finished 1 bedroom Walk Up Basement With 4 Pc Bath, Rec Room With Pot Lights Combined With Wet Bar Can Be Converted Into 2nd Kitchen, There Is Another Room Can Be Used As Home Gym Or Guest Room With Pot Light & Large Window, Home Theatre To Entertain Guest, There Is Cold Room & Wine Cellar In Basement, Separate Entrance, Discover Luxury Living In One Of Oakville's Most Sought-After Neighborhoods. This Stunning Home Is Ideally Situated Just Minutes From Coronation Park, The Scenic Lakeshore And A Wide Array Of Local Amenities. Whether You're Enjoying Top-Rated Schools, Fine Dining, Boutique Shopping Or Cultural Attractions Everything You Need Is Right At Your Doorstep, Taxes Are Not Assessed. (id:24801)
Save Max Real Estate Inc.
3020 Morning Star Drive
Mississauga, Ontario
Gorgeous 4 bedroom semi detached two storey and 2 bedroom Basement apartment close to Mall school and other amenities. Furnace replaced last year All Elf's, 2 Stove, 2 Fridge, Dryer, Air condition. (id:24801)
Homelife/miracle Realty Ltd
82 - 3480 Upper Middle Road
Burlington, Ontario
Welcome to this beautifully maintained townhome, nicely tucked away at the back of the complex, and backing onto a treed parkette in the sought-after "Tucks Forest" community of Burlington. The main floor features a bright, open-concept kitchen, complete with a cozy breakfast area and a breakfast bar that overlooks the spacious living and dining room. The living/dining area boasts laminate flooring and a sliding patio door that walks out to an upper balcony with lovely views of the park. Upstairs, you'll find a carpet-free upper level with two generously sized bedrooms, both with soaring cathedral ceilings. The spacious primary bedroom includes double closets and a large bay window. This level also features a convenient second-floor laundry area and an updated bathroom (2021) with a soaker tub and separate shower. The fully finished walk-out basement offers versatile space ideal for a home office, recreation room, or additional bedroom for guests. It also includes a bathroom, inside access to the garage, and a walk-out to the private backyard and deck backing onto a park. Additional updates include a new furnace and air conditioning unit and some fresh paint. A short drive to Appleby GO and Burlington GO stations, and quick access to the 403 and 407. A short walk to many amenities that are close by, including schools, parks and more. This home is ideal for the first-time buyer or downsizer, don't miss out. (id:24801)
RE/MAX Real Estate Centre Inc.
546 Kennedy Circle W
Milton, Ontario
Welcome to one of Milton's most desirable family neighbourhoods. Ideally located, this stunning4-bedroom, 3.5-bathroom on the main. 2-bedroom, 1.5 bathroom in the basement. Inside, you'll find approximately 2600 sq. ft. of refined living space, plus a professionally finished basement. Highlights include a Main floor with 10-foot ceilings and 2nd floor with 9-foot ceilings, giving an elegant look to the house. The main level with hardwood floor, an open concept design, lots of spotlights Master bedroom with two customized his/her walk-in closet organizers. Kitchen with quartz countertop, and high-end built-in KitchenAid appliances. Brand-new basement - Separate entrance with 2 bedrooms, a living room, a kitchen, a 3-piece bathroom, and a powder room. Lots of pot lights in the basement. The basement features a separate laundry facility for tenants' use. Large windows throughout the basement. Seller/ Broker does not warrant the retrofit of the basement apartment. Inside Outside, pot lights (full home curtains) to the buyer, External Camera system to the buyer. (id:24801)
Royal LePage Ignite Realty
10 Greenwood Crescent
Brampton, Ontario
Desirable central Brampton's G section. Immaculate 4 bed 3 bath w/ semi detach w/ side door for future Bsmt apartment, private Dbl wide 6 car interlocked driveway, interlocked front patio, Dbl gate doors & Lrg covered side patio wonderful for entertaining. Step inside you're greeted w/ up grades t-out the main flr polished 12x24 porcelain flrs that flow into the foyer, 2pc powder rm & renovated kitchen feat white shaker style cabinets, pantry, granite counter tops/backsplash, updated S/S stove &dishwasher, w/ room to expand kitchen. Gleaming hrdwd flrs in the spacious LR & formal dining room, updated trim, baseboards, doors. Oak Hw staircase leads to rare 4 upper bdrms w/ immaculate parquet flrs & updated 4pc bathroom. Finished Bsmt features fully tiled 3 pc bath, Lrg laundry & utility room, laminate flrs t-out the Rec room with electric fireplace. Bsmt can be easily converted into bachelor Bsmt apartment for lrg families or rental. Spacious fenced backyard with well built shed. Within minutes you have elementary & high schools, Rec Centres, Chingaucousy Park, Zum Bus, Hwy 410, Bramalea City Centre, City Centre public transit & so much more! (id:24801)
Century 21 Millennium Inc.
2559 Kingsberry Crescent
Mississauga, Ontario
Welcome to this Charming Semi-Detached Raised Bungalow nestled in the Heart of Cooksville, Mississauga. This Home offers a warm and welcoming environment, perfect for Families. The spacious layout includes 4 comfortable Bedrooms and 2 Full Bathrooms. Additionally, it features 2 Kitchens, offering great potential for Multi-Generational Living or Rental Income, along with the convenience and privacy of a Separate Entrance. The home has been Freshly Painted, giving it a Modern and Vibrant feel. Recent Upgrades include Brand New Garage Doors, enhancing both the Curb appeal and Functionality. The property also features a Fenced side and backyard, providing a safe and private space for outdoor activities. Located in a Prime area, you'll find yourself just moments away from Community Centers, Recreational Facilities, Hospitals, top-rated Schools, Parks, Major Stores and minutes to Cooksville, Port Credit Stations and Square One. Experience the best of Mississauga Living in this Vibrant and Convenient Community! (id:24801)
New Era Real Estate
38 Garrison Square
Halton Hills, Ontario
Enjoy your retirement in this BEAUTIFUL, upgraded, bright 2+1 bedroom, 3 bath bungalow with over 3100 sq ft of living space and double car garage with high ceilings located in an idyllic, resort-like, exclusive enclave that is in very high demand. This beauty is SUPER CONVENIENTLY LOCATED within walking distance (get your steps in) to all amenities including Holy Cross Church, restaurants, Tim Hortons, Shoppers Drug Mart, Metro, hair dresser, nail salon, walking trails, community centre, banks, dentists, optometrist, physiotherapist, walk-in clinic and pharmacies. This new-like charmer features 9 ft ceilings, california shutters, hardwood floors, large eat-in kitchen with centre island, high cabinets, stainless steel appliances and pantry, convenient main floor laundry with tub, bright living room with fireplace and pot lights, dining room with walkout to covered porch, large primary retreat with upgraded 4 pc. ensuite including separate shower, walk-in tub, huge walk-in closet and sitting area. Open oak stairs lead to a MASSIVE finished basement with 3rd bedroom, tons of storage space, 2 pc. bath and huge recreation room perfect for extended family or in-law. No expense has been spared with over 60K in recent upgrades including epoxy driveway and patio 2023, new furnace July 2024, 14K roof with transferable warranty 2020, steps front/ back 2021, garage doors 2019, front door 2017, water softener and reverse osmosis water purification system. Pride of ownership is evident in this in this meticulously maintained home. (id:24801)
Spark Realty Inc.


