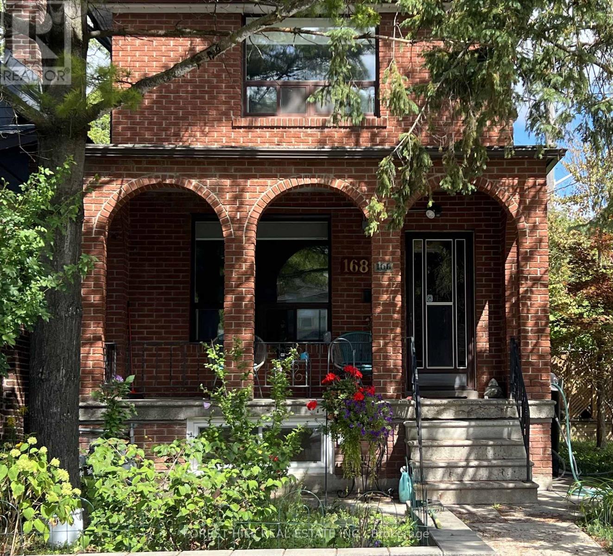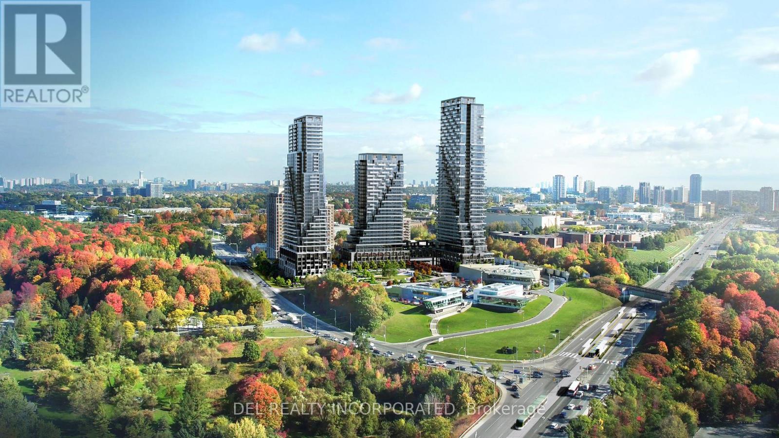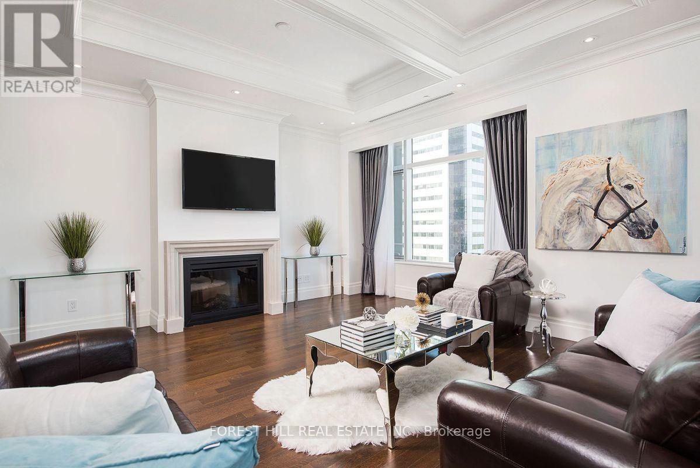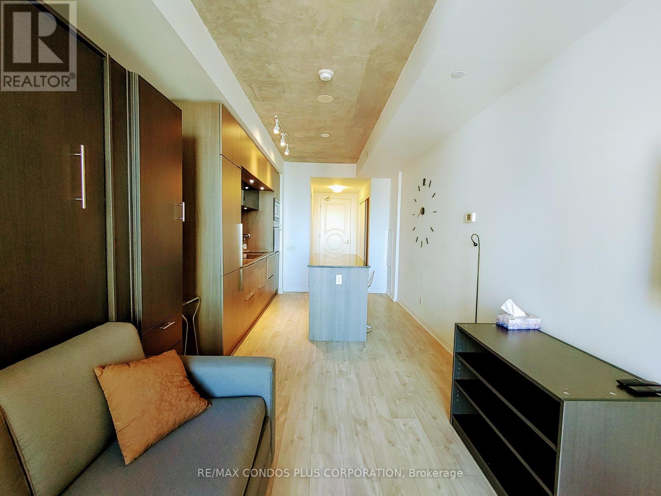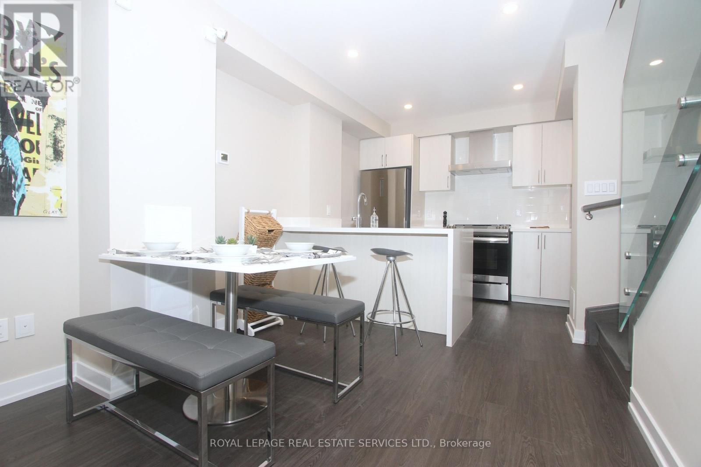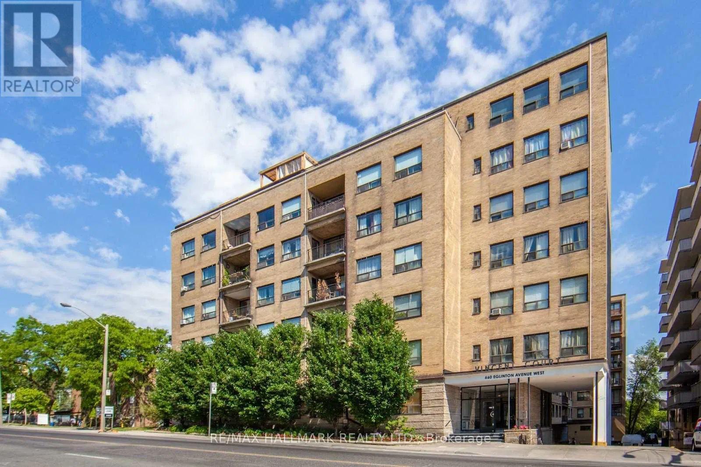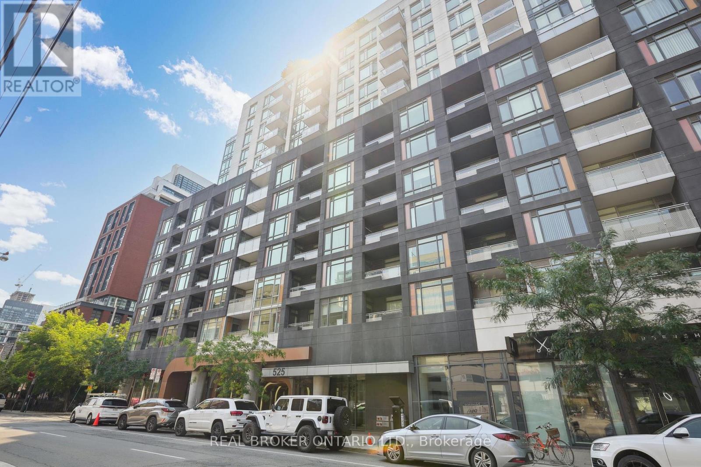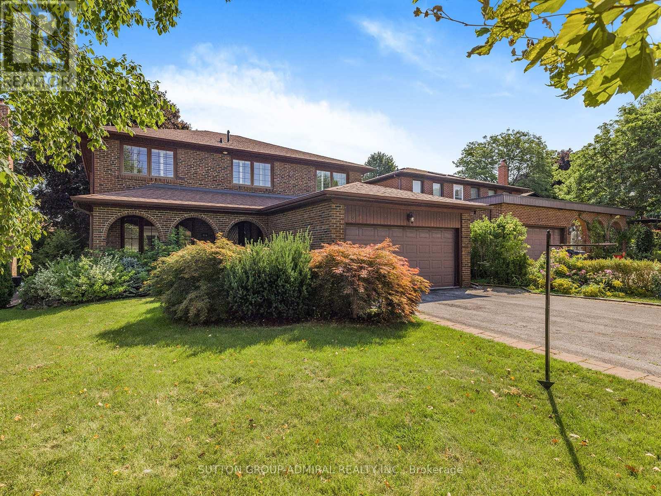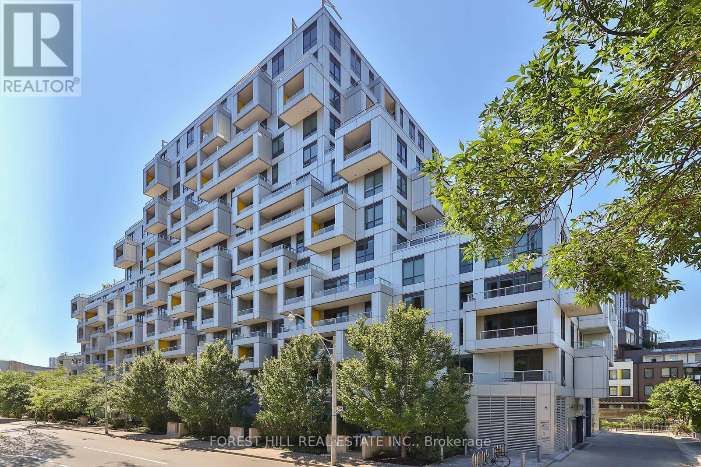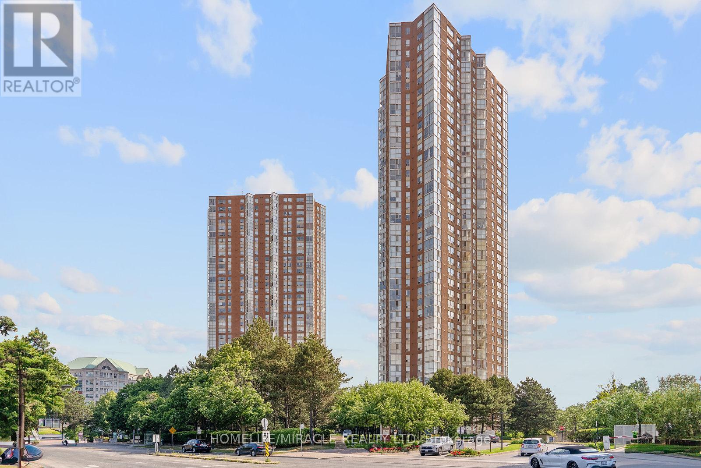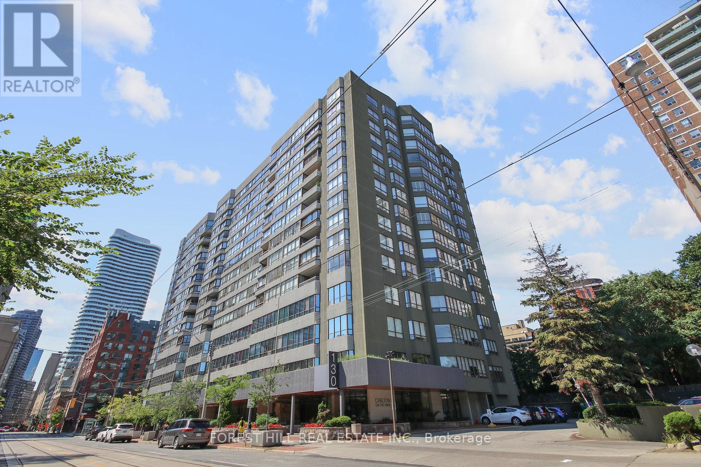Lower - 168 Tyrrel Avenue W
Toronto, Ontario
Beautifully renovated lower level unit in the highly coveted Wychwood - Hillcrest area. Featuring 9-foot ceilings and large bright spaces, this suite offers an open and airy feel rarely found in lower units. Freshly finished with soft blue walls and a modern kitchen highlighted by a stylish ceramic backsplash, the home blends comfort with style. Bright and inviting bedroom features a roomy closet plus extra storage. The spa like bathroom features ceramic floors, a custom vanity and walk in glass shower with marble tiling and removable shower head. Enjoy access to an enchanting backyard which features a gazebo and gorgeous gardens! ALL INCLUSIVE - including high speed internet. Existing furniture can be left if preferred. (id:24801)
Forest Hill Real Estate Inc.
809 - 30 Inn On The Park Drive
Toronto, Ontario
Large three bedroom with three full baths. 9' tall smooth ceiling with a stunning southeast view of Toronto. Miele kitchen appliances with front loading washer and dryer included. The Smart Suite system connects to your smart phone and concierge 24/7. (id:24801)
Del Realty Incorporated
4601 - 311 Bay Street
Toronto, Ontario
Luxurious Executive Corner Unit at The St Regis Residences! Reside In The Heart Of Toronto's Financial District. Superior In Quality & Finishes Boasting Stunning SkylineViews And Layout. Great Selection of 5 Star Restaurants Both In The Hotel And Steps Away. Valet And Concierge, Fabulous Pool, Spa And Sky Lobby. This Unit is a must see! Easy to visit with 24hrs notice. (id:24801)
Forest Hill Real Estate Inc.
101 - 55 Ontario Street
Toronto, Ontario
Brand New, Never Lived In At East 55. The Lofthouse Perfect Two Bedroom + Den + Library 2,216 Sq. Ft. Floorplan With Soaring 10-20 Ft High Ceilings, Gas Cooking In Kitchen and Gas Line on Private 1200sf Patio, Quartz Countertops, Stainless Steel Appliances, Ultra Modern Finishes Throughout. Ultra Chic Building with Stunning Outdoor Pool, Gym, Lounge, Outdoor Dining & BBQ, Party Room & Visitor Parking. Principal Bedroom Features Stunning Spa Like Bathroom, Walk-In Closets and Custom Built-Ins. Steps to Design District, Canary District, Furniture District, restaurants, Queen and King streetcars and the highly anticipated Ontario Line. (id:24801)
Brad J. Lamb Realty 2016 Inc.
2010 - 88 Blue Jays Way
Toronto, Ontario
Welcome To The Iconic Bisha Residences A Prestigious Address In The Heart Of Vibrant King West. This Fully Furnished, Elegantly Designed Bachelor Suite Showcases 9-Foot Ceilings, Engineered Hardwood Floors, A Luxurious Marble Bathroom, And A Modern Kitchen With Quartz Countertops And Granite Backsplash. Step Out Onto Your Large Open Balcony And Take In Clear, Unobstructed 20th-Floor Views Of The City Skyline. Experience World-Class Amenities Including A Rooftop Infinity Pool, Fully Equipped Gym, 24-Hour Concierge, And A Renowned On-Site Restaurant. Sophisticated Urban Living At Its Absolute Finest. Additional $100 for Internet and Cable. (id:24801)
RE/MAX Condos Plus Corporation
284 Bleecker Street
Toronto, Ontario
Live in the heart of the city without compromising space or style. This beautifully designed three-storey townhouse offers a thoughtful layout and modern finishes throughout. The main floor features a bright, open kitchen with quartz countertops, stainless steel appliances, a breakfast bar, and a full pantry. Upstairs, the second floor is dedicated to your primary suite, your own private sanctuary with a large walk-in closet, a 4-piece bath and the convenience of in-suite laundry. The third floor offers two more bedrooms and a 3-piece bath, great for kids, guests, or a work-from-home setup. Bonus: Enjoy access to the top-tier amenities at 561 Sherbourne, adding even more value to your everyday living. As a resident, youll also enjoy full access to the luxury amenities at 561 Sherbourne, including fitness, entertainment, and lifestyle spaces designed to make city living even better. Steps to transit and minutes to the DVP and Gardiner. One Month FREE Rent. Parking available through Unit Park at Medallion Corporation rates. Tenant pays all utilities. (id:24801)
Royal LePage Real Estate Services Ltd.
408 - 660 Eglinton Avenue W
Toronto, Ontario
Welcome to 660 Eglinton Ave W #408, a beautifully renovated 1-bedroom, 1-bath suite in a sought-after Forest Hill co-ownership building. This bright and spacious unit offers modern finishes throughout, featuring a stylish eat-in kitchen, dedicated workspace nook, and a private balcony perfect for morning coffee or evening relaxation. Enjoy the convenience of parking and a locker, plus ample in-suite storage. Residents have access to a large common terrace with BBQs, ideal for entertaining outdoors. Steps to TTC, the upcoming LRT, shops, cafés, dining, and the Beltline Trailyoull love the unmatched lifestyle this location offers. Exceptional value in one of Torontos most prestigious neighbourhoods! (id:24801)
RE/MAX Hallmark Realty Ltd.
215 - 525 Adelaide Street W
Toronto, Ontario
Live your best life in the heart of King West. The Musee offers luxurious amenities in one of the most vibrant areas of the city. This bright corner unit has 3 spacious bedrooms appointed with modern finishes and ample storage. The den has been converted to a walk-in closet directly across from the primary suite. The functional kitchen is complete with full sized appliances & quartz countertops. Walk out to your private balcony from the open concept living area. Enjoy 5-Star amenities with 24-hour concierge, outdoor pool and hot tub, gym, rooftop terrace with BBQ's and pizza oven, 2 party rooms (ground floor and 18th floor), theatre room and 3 guest suites. You'll enjoy Toronto's best dining, clubs and entertainment right at your doorstep. With a perfect walk score of 100, you can get anywhere you need to go by foot. Walk to the Financial District, Billy Bishop Airport & the Harbourfront! Looking for more living space? Easily remove a single wall to create a more spacious floor plan for an excellent 2 bedroom, 2 bath layout. Low maintenance fees, parking and locker included. (id:24801)
Real Broker Ontario Ltd.
19 Nevada Avenue
Toronto, Ontario
spacious Renovated furnished 2 bedroom basement with separate entrance, ensuite laundry , 3 pcs washroom, appliances, Tv, two beds, one parking spot in driveway, internet, in highly desirable location with easy access to all north york amenities close to school ,subway and more. (id:24801)
Sutton Group-Admiral Realty Inc.
404 - 38 Cameron Street
Toronto, Ontario
Tridel Built "SQ At Alexandra Park", well maintained, gorgeous, 9 Ft Ceilings 1 bdr Unit, minutes to University of Toronto, TTC. Located Steps to Chinatown And Kensington Market. Queen Street West Is Only A Block Away: Theatres, Shops and Cafes and much more. Nice and quiet view. (id:24801)
Forest Hill Real Estate Inc.
2009 - 7 Concorde Place
Toronto, Ontario
Unbelievable opportunity in one of Toronto's most sought-after neighbourhoods! This is arguably the best 1+Den condo available, offering over 600 square feet of bright, freshly painted, and beautifully renovated living space in the highly desirable Banbury-Don Mills area. Thoughtfully upgraded with high-end finishes throughout, this unit is fully furnished with luxurious furniture-just move in and start enjoying! The open-concept layout includes a spacious den, ideal for a home office or guest space, a full washroom, in-suite laundry, and breathtaking views. Rarely offered, the condo also comes with a tandem 2-car parking space and an oversized storage locker, nearly double the standard size. Residents have access to world-class amenities such as a full gym, sauna, squash/racquetball and tennis courts, guest suites, and more. Conveniently located near the DVP, upcoming Eglinton LRT, public transit, top-rated schools, scenic parks and trails, and premier shopping including the Shops at Don Mills. Whether you're a first-time buyer, savvy investor, or downsizer, this is the deal of the decade-don't miss it! (id:24801)
Homelife/miracle Realty Ltd
1101 - 130 Carlton Street
Toronto, Ontario
Welcome to Carlton on the Park./ Spacious, open and airy 1,600 s.f 2 Bedroom + Den (solarium) 2 Bath. Best Value in the building. Large Kitchen with eat-in breakfast area. spacious living room with built-in wood burning fireplace, a formal separate dining room ideal for entertaining. A pedigreed building which has catered to some of Canada's biggest names in the entertainment industry over the years. An incredibly well managed building with excellent security and facilities including; concierge, Exercise Room, Indoor Pool, Party/Meeting Room, Rooftop Deck/Garden, and visitor parking. Prime Location just steps away from an array of shops, restaurants, cafes, and entertainment options. (id:24801)
Forest Hill Real Estate Inc.


