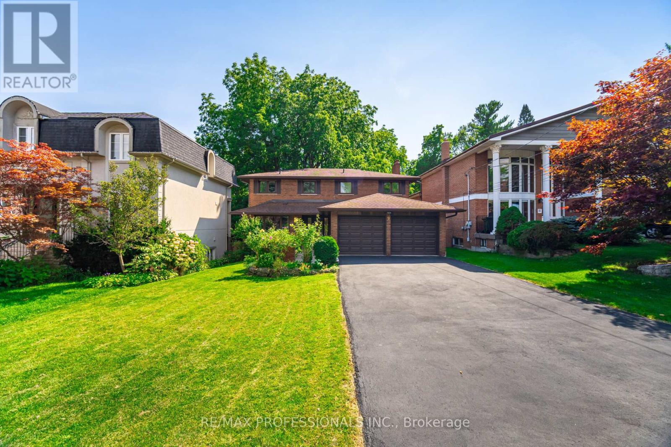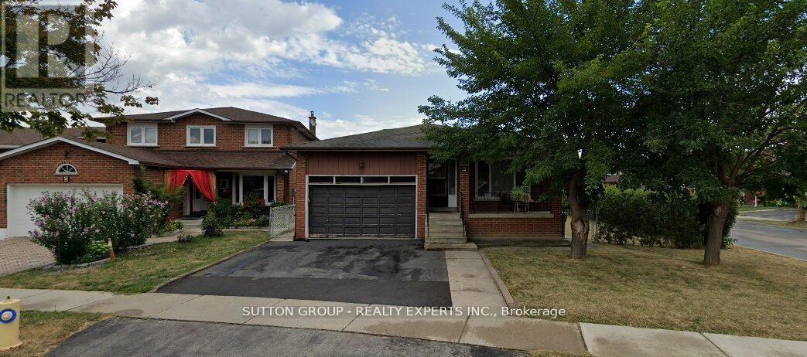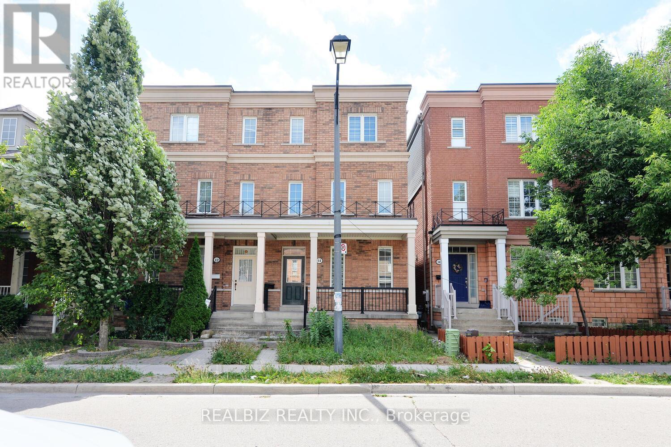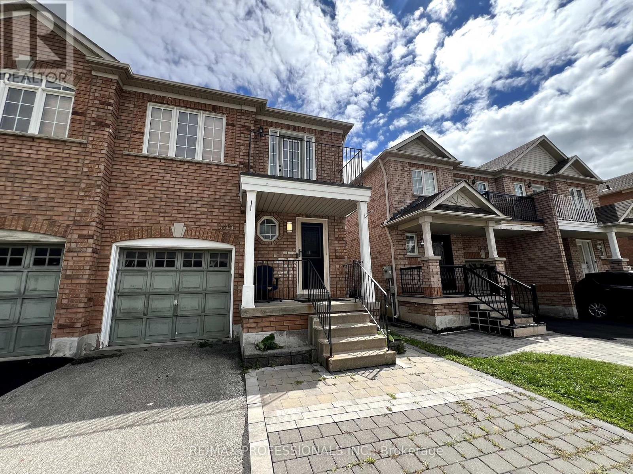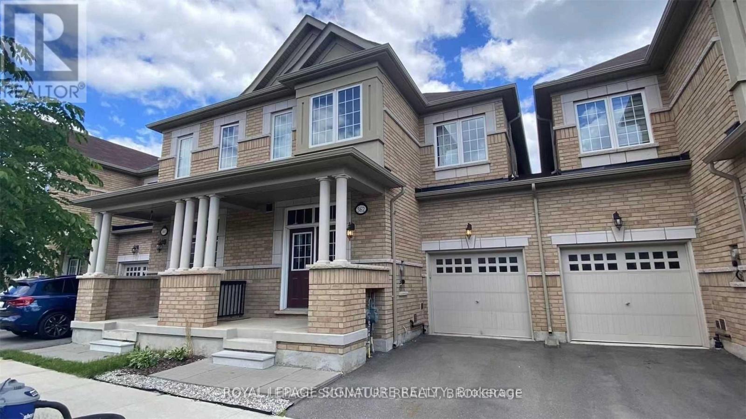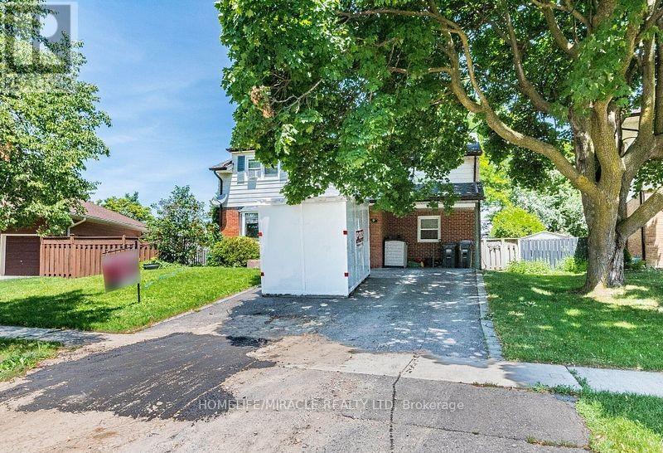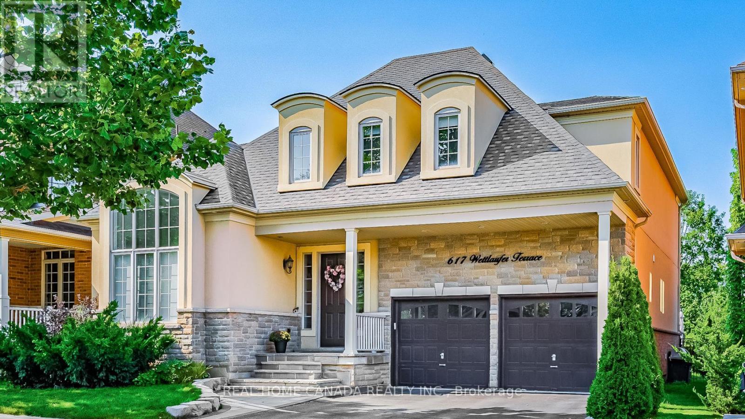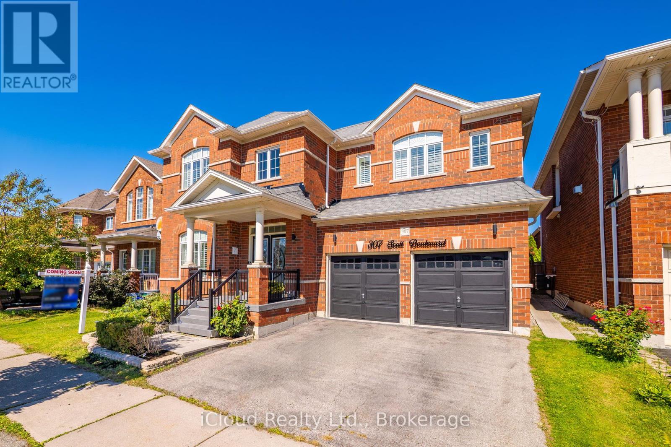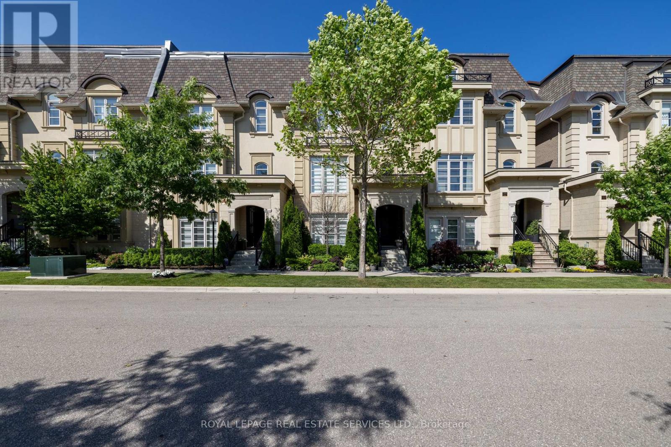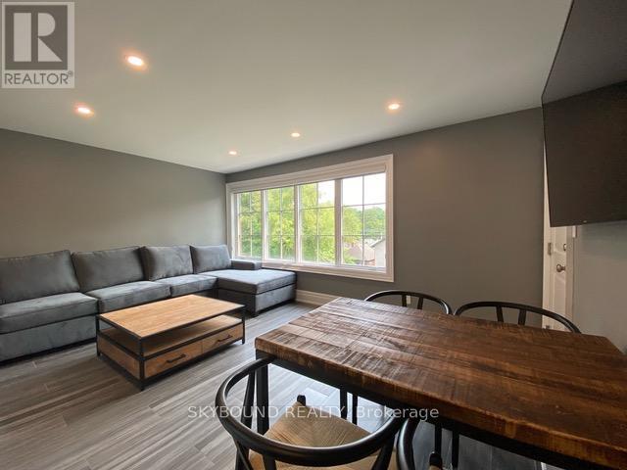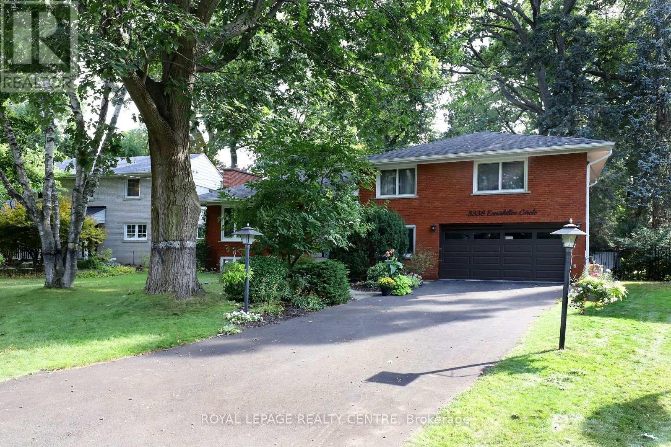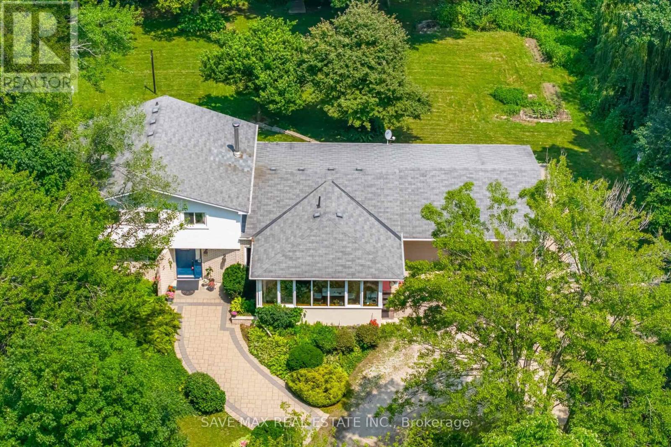9 Wingrove Hill
Toronto, Ontario
Once-in-a-Generation Offering 1/2 Acre on the Ravine in Prime Islington Village. Set on an extraordinary large Ravine lot, this property backs & sides onto Echo Valley Park, offering unparalleled privacy, See the plan of survey! Panoramic views, front-row seat to nature's changing seasons. A true country lot in the city. Owned by the same family since 1973, Builders Home! This beloved generational home is surrounded by lush greenery and a vibrant ecosystem alive with birdsong, wildlife, and direct access to the scenic Mimico Creek trail and bike path. Enjoy daily walks or cycle along the winding ravine trail system that defines this once-in-a-generation offering. Rarely available and truly exceptional, backs directly onto the natural beauty of Echo Valley Park & trail system. This generational property offers stunning unobstructed ravine vistas from every angle backing & siding onto the park for total privacy and year-round enjoyment. The well-maintained two-story 4 + 1-bedroom, 4 bathroom, home with a fantastic layout. Features main floor family room, 2 fireplaces and 2 walk-outs to a south-facing porch where breathtaking views of the park, hardwood floors throughout, 4 washrooms, large updated windows, 2 car garage. The finished lower level adds further living space & opens to expansive grounds framed by mature trees and perennial gardens true country-sized lot in the heart of the city. Nestled on a quiet street lined with elegant custom homes, this is a rare opportunity to live in, renovate, or add on & build your dream estate. Families will value the nearby schools Rosethorn Public & St. Gregory Catholic-both offering French immersion. Convenient access to Kipling transit, just minutes to local amenities in Humbertown and Thorncrest Plaza, St George's & Islington Golf Courses. "Golfers Lot potential Practice area", Don't miss your chance to own one of the largest lots in Islington Village. Rarely will you see a lot of this magnitude and natural beauty. (id:24801)
RE/MAX Professionals Inc.
3 Holyoake Crescent
Toronto, Ontario
Beautifully maintained 4-bedroom detached bungalow on a premium 50 ft lot with a double garage in a highly sought-after location, just steps to Humber College. This bright home features hardwood flooring throughout, an open-concept living and dining area, and a modern updated kitchen with centre island, pot lights. Offering 4 good-sized bedrooms with 1 full washroom, , central A/C, gas heating, central vac, and a fenced yard with patio and awning, this home is ideal for families. Conveniently located within walking distance to Etobicoke General Hospital, with 24-hour TTC bus service, and close to all major highways and shopping. Lease includes 4 parking spaces; basement not included; tenant to pay 60% of utilities. carpet free house. Separate Laundary. (id:24801)
Sutton Group - Realty Experts Inc.
14 Herzberg Gardens
Toronto, Ontario
Stunning semi-detached 3-storey home at 14 Herzberg Gdns, fully renovated with all new appliances, freshly painted interiors, and modern finishes throughout. This move-in ready home offers a bright and welcoming layout, ideal for families, professionals, or anyone seeking a stylish, updated space. Conveniently located near local amenities, it combines comfort, functionality, and modern living in one beautiful package. (id:24801)
Realbiz Realty Inc.
Basement - 3866 Freeman Terrace
Mississauga, Ontario
Clean 1 bedroom apartment In West Mississauga. 1 surface parking. Backyard is shared. Tenant responsible for helping with Snow removal on their parking spot and sidewalk. Separate entrance. Shared Laundry. Great for single/couple/small family or students. Close to Erin Mills Town Center and Recreation Centre, U Of T Mississauga Campus About 15 Min. away, Credit Valley Hospital About 10 Min. No Pets, No Smoking. Private entrance.Tenant pays 40% of utilities and 100% of Phone/Insurance/Internet. Recently painted shows super clean immediate possession available. (id:24801)
RE/MAX Professionals Inc.
362 Leadwood Gate
Oakville, Ontario
Beautiful Townhouse. Bright And Spacious 4 Bedrooms, Finished Basement! Total 2325 Sqf Living Space (1758 Sqf Plus 567 Sqf Basement As Per Builder). 9' Ceiling, Open Concept, Granite Kitchen Counter, Stainless Steel Appliances! Sought After "The Preserve", Close To School, Hwy, Go Train, Hospital, Parks, Shopping Malls (id:24801)
Royal LePage Signature Realty
9 Crestview Avenue
Brampton, Ontario
Beautiful 4-Bedroom Detached Home with Extra Living Space, Pool & many Upgrades in Brampton .Welcome to this stunning 4-bedroom detached home, featuring two additional rooms on the main level. One is perfect for a home office, while the other versatile space can easily be converted into a fifth bedroom or used as a family/common room.Located in one of Bramptons most desirable communities, this home offers a spacious and functional layout with hardwood floors on the main level and elegant wrought iron stair railings. The bright, open-concept living and dining area flows seamlessly into the modern kitchen with a walkout to the backyard perfect for entertaining.The backyard is a true highlight, featuring a private swimming pool, ideal for family fun and summer gatherings.The second floor includes four well-sized bedrooms, including a primary suite with a 4-piece ensuite and closet. The three additional bedrooms provide plenty of space for a growing family, first-time buyers, or investors.Additional highlights: Brand new roof (Sept 2024) Located close to schools, parks, shopping, and amenities .This versatile, move-in-ready home offers comfort, style, and a prime Brampton location an opportunity not to be missed! (id:24801)
Homelife/miracle Realty Ltd
617 Wettlaufer Terrace
Milton, Ontario
True Ravine Lot/ Must See, 125' Deep Irreg Forest Lot Nestled in Milton Scott Neighborhood. Enjoy the Privacy and Quiet/Breathtaking Views with Your Family in Spacious 5 Bedrooms and 5 Bathrooms, Beautiful 49' Heathwood Forest Model, Carpet Free, 9 Ceiling for Mail Floor. Open Concept From Office, Living Rm, Dinning, Roughly 5000 Sqft Of Living Space, 3627 Square Feet Plus With Fully Finished Basement Features 2nd Kitchen, 5th Bedroom, 5th Washroom, 2nd Family Room, 2nd Den, 2nd Office, and Ample Storage Room, New Washer/Dryer (2025), New Air Conditioner (2023), Attic Insulation (2021), Animal Roof Enforcement, Blind, Patio, Fridge, Stove, Hood, Painting, and A Lot Upgrade. Extras: S/S Built-In Kitchen Appliances (Main & Basement), All Electrical Light Fixtures, All Window Coverings, Washer & Dryer. (id:24801)
Real Home Canada Realty Inc.
307 Scott Boulevard
Milton, Ontario
Custom Luxury Living in Former Princess Margaret Lottery Home Rare 50' Lot!Step into unparalleled elegance in this GREEN PARK-built masterpiece, nestled on a rare 50' lot in one of the areas most prestigious SCOTT community. Boasting nearly 3,200 sq ft of meticulously maintained living space, this home offers one of the most desirable floor plans available.Lots of Upgrades such as California Shutters, Almost New Stainless Steel Appliances, Quartz Countertops, Pot Lights, Gazebo, A SEPARATE SIDE ENTRANCE and Much More!From the moment you enter, you're greeted by soaring ceilings in the living room, a sophisticated front office, and gleaming upgraded hardwood floors that exude luxury throughout the main floor. A stunning mezzanine adds architectural charm and visual impact.One of the rarest and most functional layouts in the neighbourhood, offering 4 spacious bedrooms. This home features two true master suites, each with its own private ensuite, providing comfort and privacy for multi-generational living or extended family. The additional two bedrooms are thoughtfully connected with a Jack & Jill bathroom, perfect for children or guests. A well-designed floor plan that combines luxury, convenience, and practicality in every detail.Enjoy seamless indoor-outdoor living with an extra-wide, fully fenced sunny backyard, complete with a cedar shed, in-ground sprinkler system, GAZEBO , and interior/exterior pot lights for ambiance. This Energy Star certified home. Two fruit trees in the backyard ( purple wine grapes and a Charry tree to enjoy natural fruits during summer with friends and family Don't miss your chance to own the home a rare blend of elegance, efficiency, and curb appeal. A must-see! (id:24801)
Icloud Realty Ltd.
251 Hanover Street
Oakville, Ontario
Welcome to the Royal Oakville Club, where prestige, elegance, & modern luxury define an exceptional lifestyle. Premium lot overlooking Park! Luxury living with no grass to cut! Nestled in prime West Oakville, this sought-after community offers unparalleled convenience, just steps from Lake Ontario & historic downtown Oakville, where you can explore boutique shops, fine dining, & waterfront charm.The Belcourt model by Fernbrook, spanning approximately 3,217 sq. ft., is a masterpiece of sophisticated design & superior craftsmanship. This stunning 3-bedroom, 3.5-bathroom residence is enhanced by 9 & 10 ceilings, California shutters, engineered hand scraped hardwood floors, custom cabinetry, designer tiles, pot lights, & elegant light fixtures. An elevator spanning all levels ensures effortless mobility, from the basement to the expansive rooftop terrace. Designed for seamless entertaining & refined living, the great room & formal dining room share a two-sided gas fireplace, creating a warm & inviting ambiance. The chefs kitchen features deluxe cabinetry, quartz countertops, a large island with a breakfast bar, & premium Wolf & SubZero appliances, while the sunlit breakfast room opens to a private terrace. Upstairs, luxury & comfort await with a laundry room, three spacious bedrooms, & two spa-inspired bathrooms. The primary retreat boasts a private balcony & a lavish ensuite with a freestanding soaker tub & a glass-enclosed shower. The ground floor offers a versatile media room, a 4-piece bathroom, a mudroom with double closets, & inside access to the double garage. With superior construction, energy-efficient features, & an enviable location, this exquisite Fernbrook townhome offers an unparalleled living experience in one of Oakvilles most coveted neighbourhoods. (id:24801)
Royal LePage Real Estate Services Ltd.
2 - 163 Riverside Drive
Toronto, Ontario
FULLY-FURNISHED - UTILITIES INCLUDED W/ HOUSEKEEPING & PARKING! Fantastic and completely renovated one bedroom. Modern kitchen with Samsung french-door fridge, dual oven, microwave hood fan and dishwasher. Bedroom with walk-in California closet. Modern 4pc bathroom w/ subway tile. Roller privacy shades throughout. Ensuite laundry room with 2-in-1 Samsung washer/dryer. Stroll to the Lake/Humber River/Old Mill. Exclusive Riverside location with quick access to Gardiner/Queensway/Bloor. Nearby TTC streetcar/bus, and minutes to Jane Station, shops, restaurants of Bloor West Village. All-inclusive with bi-weekly housekeeping. One parking spot included. Second parking spot and storage locker extra. Please see full list of amenities and inclusions. Short term rental possible. (id:24801)
Skybound Realty
3338 Enniskillen Circle
Mississauga, Ontario
Fantastic Detached 4 Bedroom 4 Level Side Split With Finished Basement and Full Sized Double Garage! Located in The Prestigious "Credit Heights" Area of Erindale. Sitting On A Gorgeous Private Lot That Widens To Over 100ft At Back. Unbelievable Mature Trees In Front & Backyard Providing Excellent Shade & Beauty! Beautiful Heated Kidney Shaped In-ground Pool and Pond! Hardwood Floors Throughout Most of Top 2 Levels. Ensuite in Primary Bedroom, Gas Fireplace in Living Room. Finished Basement With Wood Burning Fireplace. Furnace (2019), Windows/Doors (2021), 6 Car Driveway (2020), Double Garage Door with GDO (2021), Air Conditioner (2006), Roof (2013), New Pool Pump Motor (2024), Pool Liner (2011). Very Peaceful Street, No Sidewalks, Steps to Credit River, Erindale Park, etc.. Classy Neighborhood. Close To U.T.M. & Go Train. (id:24801)
Royal LePage Realty Centre
14411 Innis Lake Road
Caledon, Ontario
Welcome To 14411 Innis Lake Rd - An Exceptional 4 Level Side Split With 5 Bedrooms & 4 Bath Offering Over 3,000+ Sq Ft Of Beautifully Finished Living Space. Lovingly Maintained By The Owners. This Home Is Nestled On 2 Acres Of Pristine, Park-Like Grounds, Highlighted By Lush, Mature Perennial Gardens & Mature Trees. The Home Features A Spacious Kitchen With A Walk Out To Oversize All Season Sunroom. The Home Boasts Of 4 Spacious Bedrooms On Upper Level & One Bedroom On The Ground Level & Full Washroom With Glass Enclosed Standing Shower. A Formal Living & Dining Room Creating A Bright, Inviting Highly Functional Layout Ideal For Family Living. Cozy Family Room With Fireplace And Walk Out To Backyard. Finished Lower Level Is Equally Impressive, Featuring A Large Rec Room With Pot Lights. The Property Also Includes Circular Driveway Can Park Approx 10 Cars. Located Close To Schools, Parks, Trails, And Shopping, This Home Combines Rural Charm With Modern Convenience. Don't Miss Your Opportunity To Own This Rare Gem! (id:24801)
Save Max Real Estate Inc.


